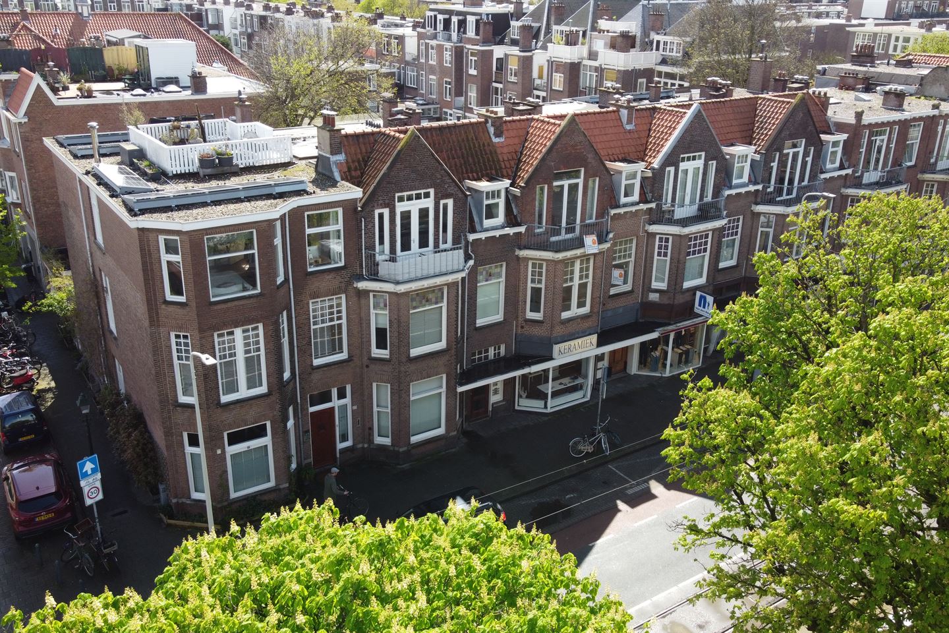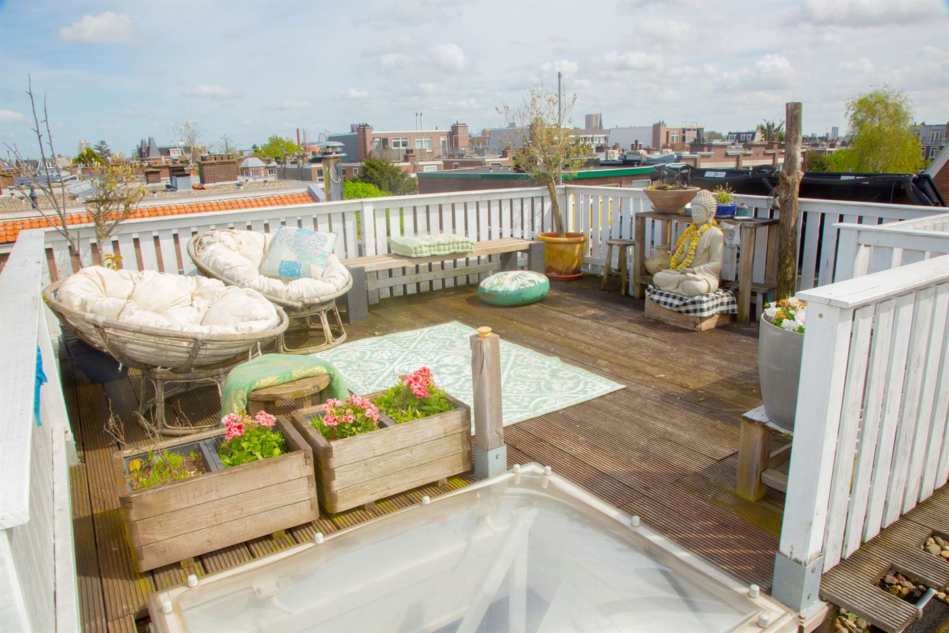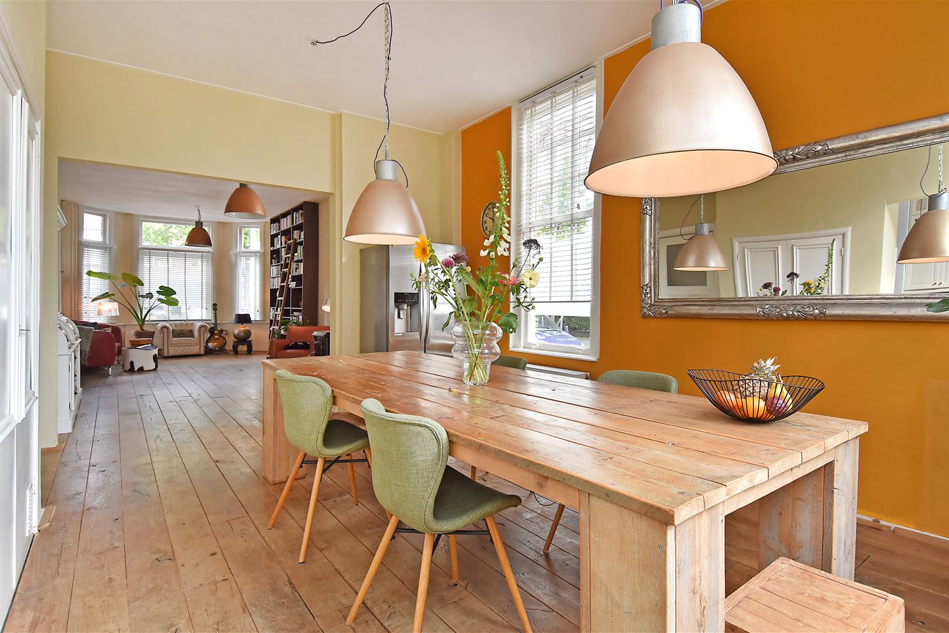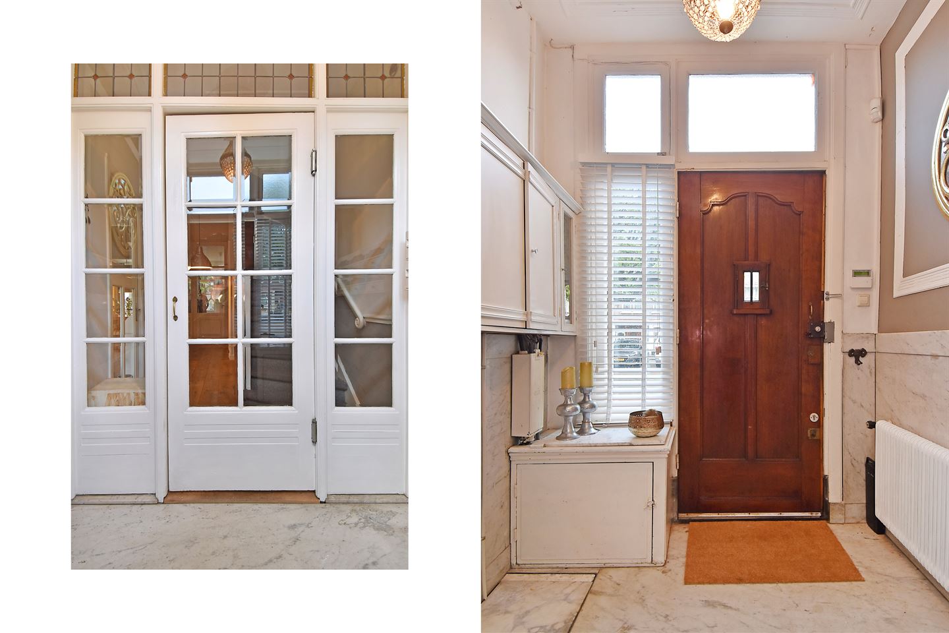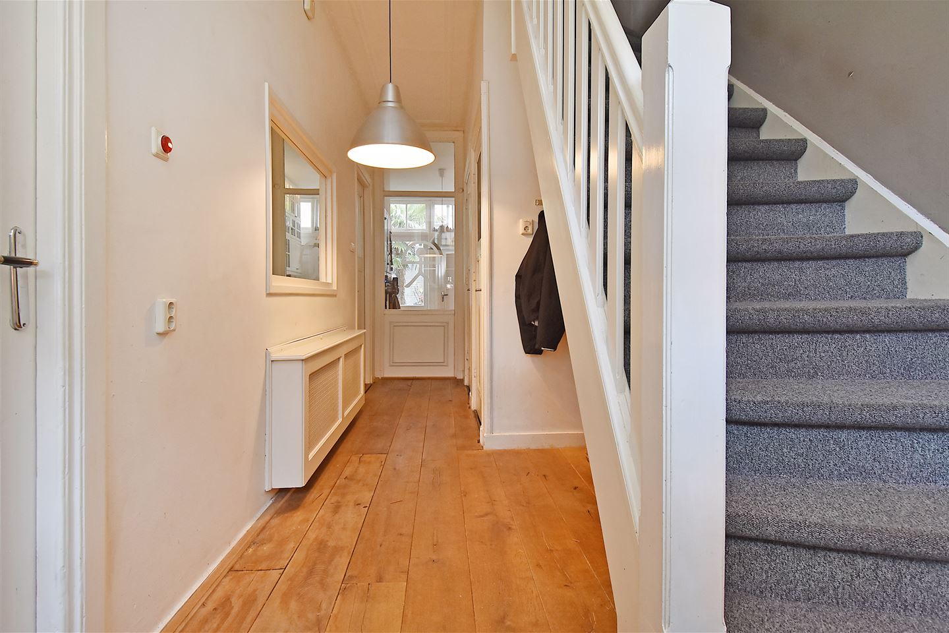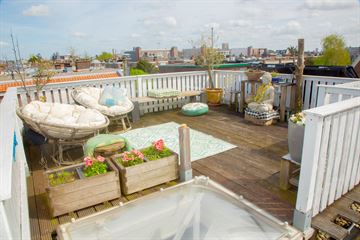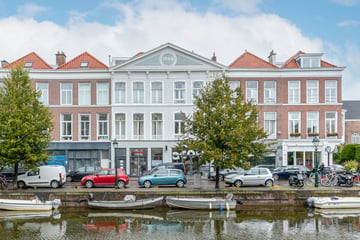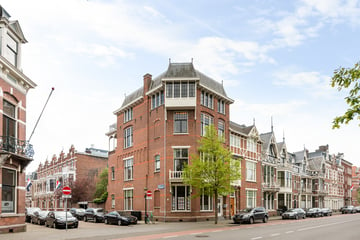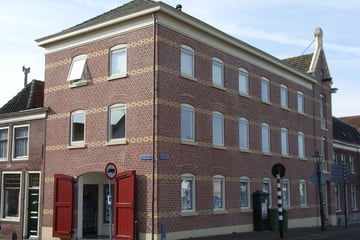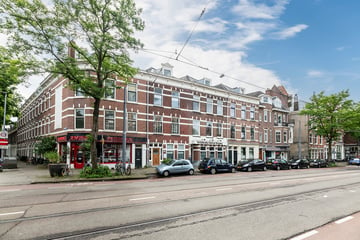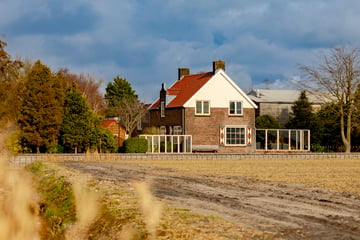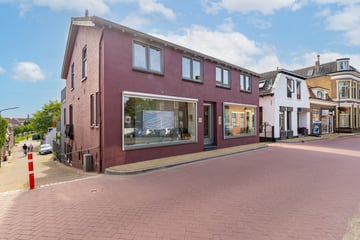Verkoopgeschiedenis
- Aangeboden sinds
- 23 april 2024
- Verkoopdatum
- 10 juni 2024
- Looptijd
- 6 weken
Omschrijving
WONEN EN WERKEN
Schitterend ruim hoek-herenhuis met vele mogelijkheden. Vanwege de dubbele bestemming is naast wonen het tevens mogelijk om diverse bedrijfsactiviteiten uit te voeren.
Bestemming *gemengd-2 is van toepassing. Het huidige gebruik is wonen.
Het is nu in gebruik als een heerlijk gezinshuis met maar liefst 8 slaapkamers.
Naast de zonnige tuin heeft dit statige pand ook nog een uniek dakterras.
Er is veel aandacht besteed aan het verduurzamen van de woning. Het heeft momenteel energielabel C. Het is mogelijk om er een A-label van de maken door gevelisolatie. Hier is een document van beschikbaar.
*Artikel 6 Gemengd - 2
6.1 Bestemmingsomschrijving
De voor 'Gemengd - 2' aangewezen gronden zijn bestemd voor:
Uitsluitend op de begane grond;
Detailhandel, dienstverlening en kantoren;
Bedrijven die behoren tot categorieën A tot en met B van de bij dit bestemmingsplan behorende 'Staat van bedrijfsactiviteiten bij functiemenging' zoals opgenomen in bijlage 6 van de regels;
Maatschappelijke voorzieningen in de vorm van welzijnsvoorzieningen, waaronder kinderopvang,
Culturele voorzieningen;
Op de begane grond en verdieping(en);
wonen;
ENGLISH? SEE BELOW.
Locatie:
Gelegen op de hoek van de Laan van Meerdervoort en de mooie Thomas Schwenckestraat. Centrale ligging nabij de winkels van de Fahrenheitstraat en de Thomsonlaan, zorgt ervoor dat je alles binnen handbereik hebt. Ook (Internationale) scholen, sportverenigingen, goed openbaar vervoer (Randstadrail 3 en tram 12 voor de deur), strand, zee en duinen zijn in de directe omgeving. Het bruisende centrum van Den Haag is binnen 15 minuten fietsen bereikbaar.
Wat je graag wil weten over de Laan van Meerdervoort 478
- Woonoppervlakte 253 m² volgens de branchebrede meetinstructie (afgeleid van de NEN 2580 methode)
- Perceeloppervlakte 151 m²
- Bestemming gemengd-2 van toepassing, huidige gebruik is wonen
- Energielabel C
- Voorzien van zonnepanelen en zonnecollectoren
- Verwarming middels een hybride warmtepomp 2020 i.c.m. cv-ketel Remeha 2017
- Warm water middels een zonneboiler 2020 icm cv-ketel
- Elektra 15 groepen met aardlekschakelaars
- Massief eiken houten vloer op de begane grond en 1e etage
- Houtkachel met roetfilter
- Grotendeels houten kozijnen, grotendeels dubbel glas
- Recent opgesteld bouwtechnisch rapport aanwezig
- Bouwjaar 1921
- Eigen grond
- Kijk ook naar onze omgevingsfilm
- Verkoopvoorwaarden zijn van toepassing
- De op te maken koopovereenkomst zal conform het NVM-model zijn
- In de koopakte zullen in verband met het bouwjaar de ouderdoms- en materialenclausule worden opgenomen
Indeling:
Entree woning, tochtportaal met mooi marmer en glas-in-lood ramen, meterkast.
Hal, riante lichte woon-/eetkamer (voormalige ensuite) met een sfeervolle houtkachel, hoge plafonds, grote koel/vrieskast, en veel licht door hoge ramen en hoekligging.
Aan de achterzijde van de woning vind je de grote half open keuken met veel kastruimte, een grote ovencombinatie met 6 gaspitten, een afzuigkap, vaatwasser, grote dubbele spoelbak.
In de keuken is een deur naar de bijkeuken waar je alle installaties vindt.
Vanuit de keuken heb je tevens toegang tot de gezellige zonnige tuin welke gelegen is op het zuiden/zuidoosten. In de tuin is ook een fietsenstalling met overkapping en een achterom. In de hal vind je nog een toilet fontein en de toegang tot de droge grote kelder.
Trap naar de 1e etage, enorme inloopkast (kan ook prima worden gebruikt als slaapkamer), riante slaapkamer met sfeervolle erker en bijgetrokken voorzijkamer. Separaat toilet, kast met wasmachineaansluiting.
Grote, zeer lichte slaapkamer aan achterzijde, moderne grote badkamer inloopdouche, dubbele wastafel en een ligbad, separaat toilet.
Trap naar de 2e etage, slaapkamer aan achterzijde met kitchenette, 2e slaapkamer aan achterzijde, tussen-slaapkamer, slaapkamer aan voorzijde en nog een slaapkamer aan de voorzijde, separaat toilet.
Vaste trap naar het unieke prachtige dakterras.
Interesse in deze woning? Schakel direct uw eigen NVM-aankoopmakelaar in. Uw NVM-aankoopmakelaar komt op voor uw belang en bespaart u tijd, geld en zorgen.
Adressen van collega NVM-aankoopmakelaars in Haaglanden vindt u op Funda.
Kadastrale omschrijving:
Gemeente ’s-Gravenhage, sectie AM, nummer 6107
Oplevering: in overleg
Superb, spacious corner townhouse with many possibilities. Because of the mixed-use destination, it is also possible to conduct various business activities here.
It is now used as a lovely family home with no fewer than eight bedrooms.
In addition to the sunny garden, this stately property also has a unique roof terrace.
Much attention has been paid to making the house more sustainable. It currently has energy label C. It is possible to turn it into an A label by using facade insulation. A document is available for this.
Location:
Located on the corner of Laan van Meerdervoort and the beautiful Thomas Schwenckestraat. Central location near the shops on Fahrenheitstraat and Thomsonlaan means you have everything within easy reach. Also (international) schools, sports clubs, good public transport (RandstadRail 3 and tram 12 at the door), beach, sea and dunes are in the immediate vicinity. The bustling city centre of The Hague can be reached within 15 minutes by bike.
What you definitely want to know about Laan van Meerdervoort 478
- Living area of 253 m² in accordance with the branch measurement standard (derived from the NEN 2580 method)
- Plot area of 151 m²
- Mixed-used destination applicable
- Energy label C
- Equipped with solar panels and solar collectors
- Heating by means of a hybrid heat pump from 2020 in combination with the central-heating boiler, brand Remeha from 2017
- Hot water through a solar water heater from 2020 in combination with the central-heating boiler
- Electricity: 15 groups with earth leakage circuit breakers
- Solid oak wooden flooring on the ground floor and 1st floor
- Wood-burning stove with particulate filter
- Mostly wooden window frames, mostly double glazing
- Recent building inspection report available
- Construction year 1921
- Freehold plot
- Also see our film about the area
- Terms and conditions of sale apply
- The sales contract will be drawn up in accordance with the NVM model
- Due to the construction year, the deed of sale will include an age clause and a materials clause
Layout:
Entrance to the apartment, enclosed porch with beautiful marble and stained-glass windows, fuse box. Hall, spacious bright living/dining room (formerly partitioned) with a charming wood-burning stove, high ceilings, large fridge/freezer, and lots of light through the high windows and corner location. At the rear of the house, you will find the large half-open kitchen with plenty of cupboard space, a large combination oven with six gas burners, an extractor hood, dishwasher, large double sink.
In the kitchen there is a door to the pantry where you will find all the installations.
From the kitchen you also have access to the lovely sunny garden which faces south/southeast. The garden also has a covered bicycle shed and rear access. In the hall you will find a toilet, hand basin and access to the large dry cellar.
Stairs to the 1st floor, huge walk-in wardrobe (can also be used as a bedroom), spacious bedroom with charming bay window and annexed front side bedroom. Separate toilet, cupboard with washing machine connection.
Large, very bright bedroom at the rear, large modern bathroom with walk-in shower, double hand basin and bath, separate toilet.
Stairs to the 2nd floor, rear bedroom with kitchenette, 2nd rear bedroom, intermediate bedroom, front bedroom and another bedroom at the front, separate toilet.
Fixed staircase to the beautiful unique roof terrace.
Interested in this property? Please contact your NVM estate agent. Your NVM estate agent acts in your interest and saves you time, money and worries.
Addresses of fellow NVM purchasing agents in Haaglanden can be found on Funda.
Cadastral description:
Municipality of The Hague, section AM, number 6107
Transfer: in consultation
Schitterend ruim hoek-herenhuis met vele mogelijkheden. Vanwege de dubbele bestemming is naast wonen het tevens mogelijk om diverse bedrijfsactiviteiten uit te voeren.
Bestemming *gemengd-2 is van toepassing. Het huidige gebruik is wonen.
Het is nu in gebruik als een heerlijk gezinshuis met maar liefst 8 slaapkamers.
Naast de zonnige tuin heeft dit statige pand ook nog een uniek dakterras.
Er is veel aandacht besteed aan het verduurzamen van de woning. Het heeft momenteel energielabel C. Het is mogelijk om er een A-label van de maken door gevelisolatie. Hier is een document van beschikbaar.
*Artikel 6 Gemengd - 2
6.1 Bestemmingsomschrijving
De voor 'Gemengd - 2' aangewezen gronden zijn bestemd voor:
Uitsluitend op de begane grond;
Detailhandel, dienstverlening en kantoren;
Bedrijven die behoren tot categorieën A tot en met B van de bij dit bestemmingsplan behorende 'Staat van bedrijfsactiviteiten bij functiemenging' zoals opgenomen in bijlage 6 van de regels;
Maatschappelijke voorzieningen in de vorm van welzijnsvoorzieningen, waaronder kinderopvang,
Culturele voorzieningen;
Op de begane grond en verdieping(en);
wonen;
ENGLISH? SEE BELOW.
Locatie:
Gelegen op de hoek van de Laan van Meerdervoort en de mooie Thomas Schwenckestraat. Centrale ligging nabij de winkels van de Fahrenheitstraat en de Thomsonlaan, zorgt ervoor dat je alles binnen handbereik hebt. Ook (Internationale) scholen, sportverenigingen, goed openbaar vervoer (Randstadrail 3 en tram 12 voor de deur), strand, zee en duinen zijn in de directe omgeving. Het bruisende centrum van Den Haag is binnen 15 minuten fietsen bereikbaar.
Wat je graag wil weten over de Laan van Meerdervoort 478
- Woonoppervlakte 253 m² volgens de branchebrede meetinstructie (afgeleid van de NEN 2580 methode)
- Perceeloppervlakte 151 m²
- Bestemming gemengd-2 van toepassing, huidige gebruik is wonen
- Energielabel C
- Voorzien van zonnepanelen en zonnecollectoren
- Verwarming middels een hybride warmtepomp 2020 i.c.m. cv-ketel Remeha 2017
- Warm water middels een zonneboiler 2020 icm cv-ketel
- Elektra 15 groepen met aardlekschakelaars
- Massief eiken houten vloer op de begane grond en 1e etage
- Houtkachel met roetfilter
- Grotendeels houten kozijnen, grotendeels dubbel glas
- Recent opgesteld bouwtechnisch rapport aanwezig
- Bouwjaar 1921
- Eigen grond
- Kijk ook naar onze omgevingsfilm
- Verkoopvoorwaarden zijn van toepassing
- De op te maken koopovereenkomst zal conform het NVM-model zijn
- In de koopakte zullen in verband met het bouwjaar de ouderdoms- en materialenclausule worden opgenomen
Indeling:
Entree woning, tochtportaal met mooi marmer en glas-in-lood ramen, meterkast.
Hal, riante lichte woon-/eetkamer (voormalige ensuite) met een sfeervolle houtkachel, hoge plafonds, grote koel/vrieskast, en veel licht door hoge ramen en hoekligging.
Aan de achterzijde van de woning vind je de grote half open keuken met veel kastruimte, een grote ovencombinatie met 6 gaspitten, een afzuigkap, vaatwasser, grote dubbele spoelbak.
In de keuken is een deur naar de bijkeuken waar je alle installaties vindt.
Vanuit de keuken heb je tevens toegang tot de gezellige zonnige tuin welke gelegen is op het zuiden/zuidoosten. In de tuin is ook een fietsenstalling met overkapping en een achterom. In de hal vind je nog een toilet fontein en de toegang tot de droge grote kelder.
Trap naar de 1e etage, enorme inloopkast (kan ook prima worden gebruikt als slaapkamer), riante slaapkamer met sfeervolle erker en bijgetrokken voorzijkamer. Separaat toilet, kast met wasmachineaansluiting.
Grote, zeer lichte slaapkamer aan achterzijde, moderne grote badkamer inloopdouche, dubbele wastafel en een ligbad, separaat toilet.
Trap naar de 2e etage, slaapkamer aan achterzijde met kitchenette, 2e slaapkamer aan achterzijde, tussen-slaapkamer, slaapkamer aan voorzijde en nog een slaapkamer aan de voorzijde, separaat toilet.
Vaste trap naar het unieke prachtige dakterras.
Interesse in deze woning? Schakel direct uw eigen NVM-aankoopmakelaar in. Uw NVM-aankoopmakelaar komt op voor uw belang en bespaart u tijd, geld en zorgen.
Adressen van collega NVM-aankoopmakelaars in Haaglanden vindt u op Funda.
Kadastrale omschrijving:
Gemeente ’s-Gravenhage, sectie AM, nummer 6107
Oplevering: in overleg
Superb, spacious corner townhouse with many possibilities. Because of the mixed-use destination, it is also possible to conduct various business activities here.
It is now used as a lovely family home with no fewer than eight bedrooms.
In addition to the sunny garden, this stately property also has a unique roof terrace.
Much attention has been paid to making the house more sustainable. It currently has energy label C. It is possible to turn it into an A label by using facade insulation. A document is available for this.
Location:
Located on the corner of Laan van Meerdervoort and the beautiful Thomas Schwenckestraat. Central location near the shops on Fahrenheitstraat and Thomsonlaan means you have everything within easy reach. Also (international) schools, sports clubs, good public transport (RandstadRail 3 and tram 12 at the door), beach, sea and dunes are in the immediate vicinity. The bustling city centre of The Hague can be reached within 15 minutes by bike.
What you definitely want to know about Laan van Meerdervoort 478
- Living area of 253 m² in accordance with the branch measurement standard (derived from the NEN 2580 method)
- Plot area of 151 m²
- Mixed-used destination applicable
- Energy label C
- Equipped with solar panels and solar collectors
- Heating by means of a hybrid heat pump from 2020 in combination with the central-heating boiler, brand Remeha from 2017
- Hot water through a solar water heater from 2020 in combination with the central-heating boiler
- Electricity: 15 groups with earth leakage circuit breakers
- Solid oak wooden flooring on the ground floor and 1st floor
- Wood-burning stove with particulate filter
- Mostly wooden window frames, mostly double glazing
- Recent building inspection report available
- Construction year 1921
- Freehold plot
- Also see our film about the area
- Terms and conditions of sale apply
- The sales contract will be drawn up in accordance with the NVM model
- Due to the construction year, the deed of sale will include an age clause and a materials clause
Layout:
Entrance to the apartment, enclosed porch with beautiful marble and stained-glass windows, fuse box. Hall, spacious bright living/dining room (formerly partitioned) with a charming wood-burning stove, high ceilings, large fridge/freezer, and lots of light through the high windows and corner location. At the rear of the house, you will find the large half-open kitchen with plenty of cupboard space, a large combination oven with six gas burners, an extractor hood, dishwasher, large double sink.
In the kitchen there is a door to the pantry where you will find all the installations.
From the kitchen you also have access to the lovely sunny garden which faces south/southeast. The garden also has a covered bicycle shed and rear access. In the hall you will find a toilet, hand basin and access to the large dry cellar.
Stairs to the 1st floor, huge walk-in wardrobe (can also be used as a bedroom), spacious bedroom with charming bay window and annexed front side bedroom. Separate toilet, cupboard with washing machine connection.
Large, very bright bedroom at the rear, large modern bathroom with walk-in shower, double hand basin and bath, separate toilet.
Stairs to the 2nd floor, rear bedroom with kitchenette, 2nd rear bedroom, intermediate bedroom, front bedroom and another bedroom at the front, separate toilet.
Fixed staircase to the beautiful unique roof terrace.
Interested in this property? Please contact your NVM estate agent. Your NVM estate agent acts in your interest and saves you time, money and worries.
Addresses of fellow NVM purchasing agents in Haaglanden can be found on Funda.
Cadastral description:
Municipality of The Hague, section AM, number 6107
Transfer: in consultation
Betrokken makelaar
Kaart
Kaart laden...
Kadastrale grens
Bebouwing
Reistijd
Krijg inzicht in de bereikbaarheid van dit object vanuit bijvoorbeeld een openbaar vervoer station of vanuit een adres.
