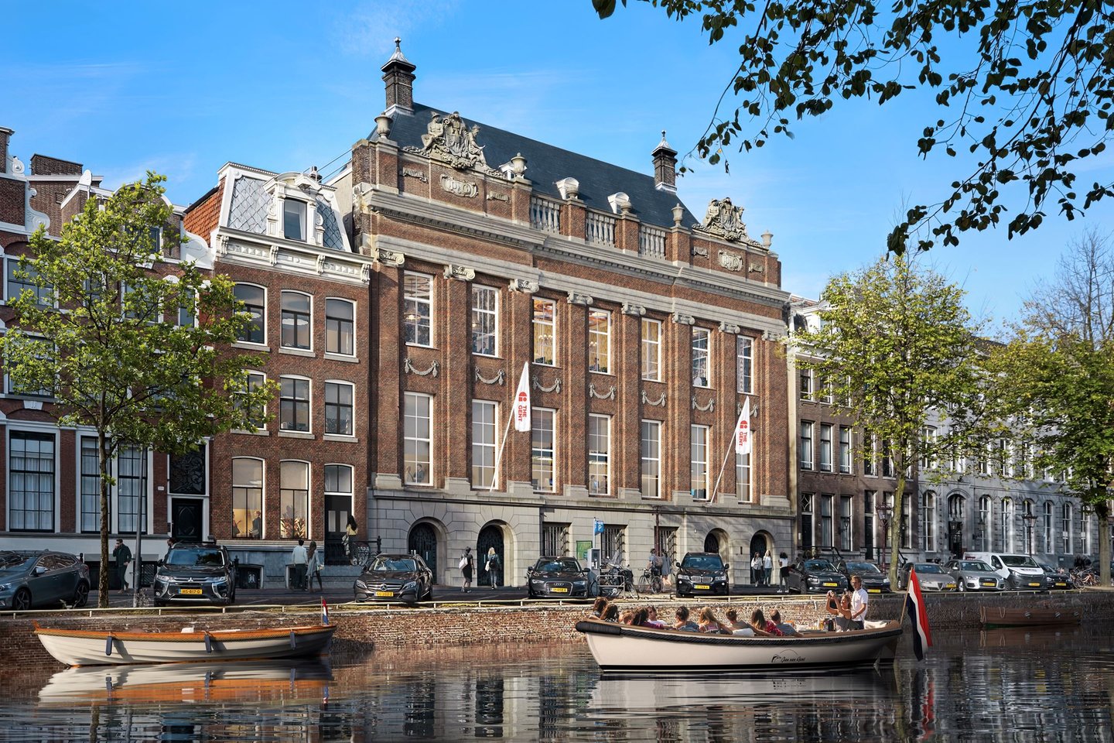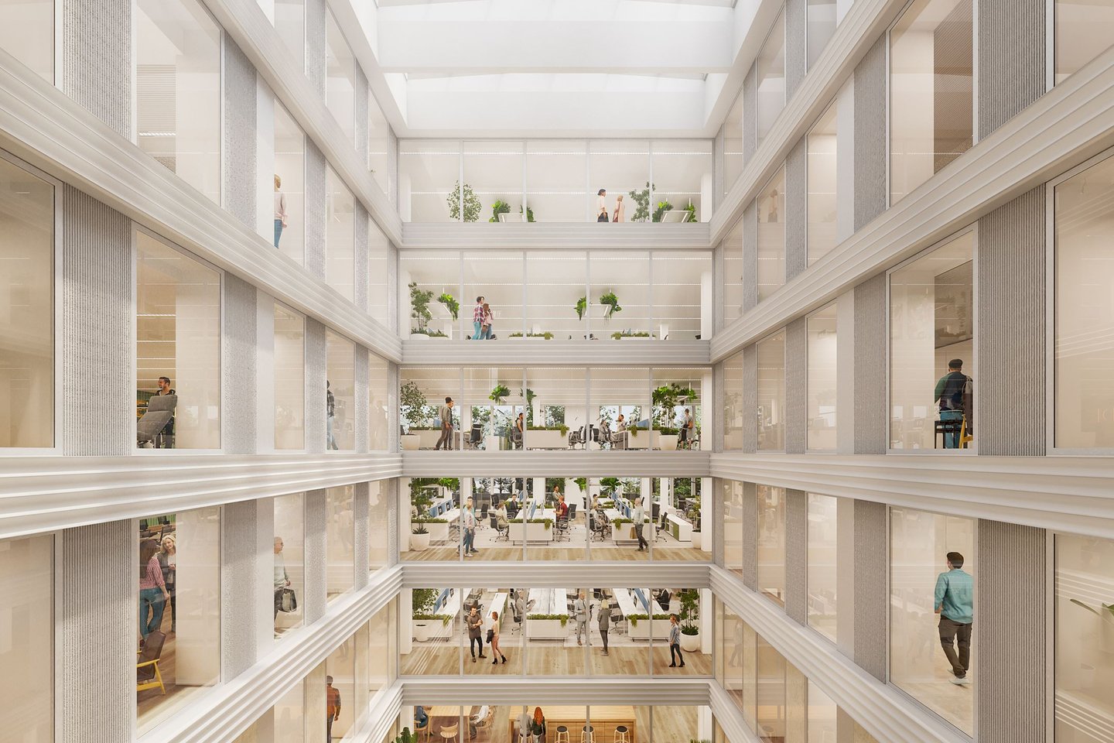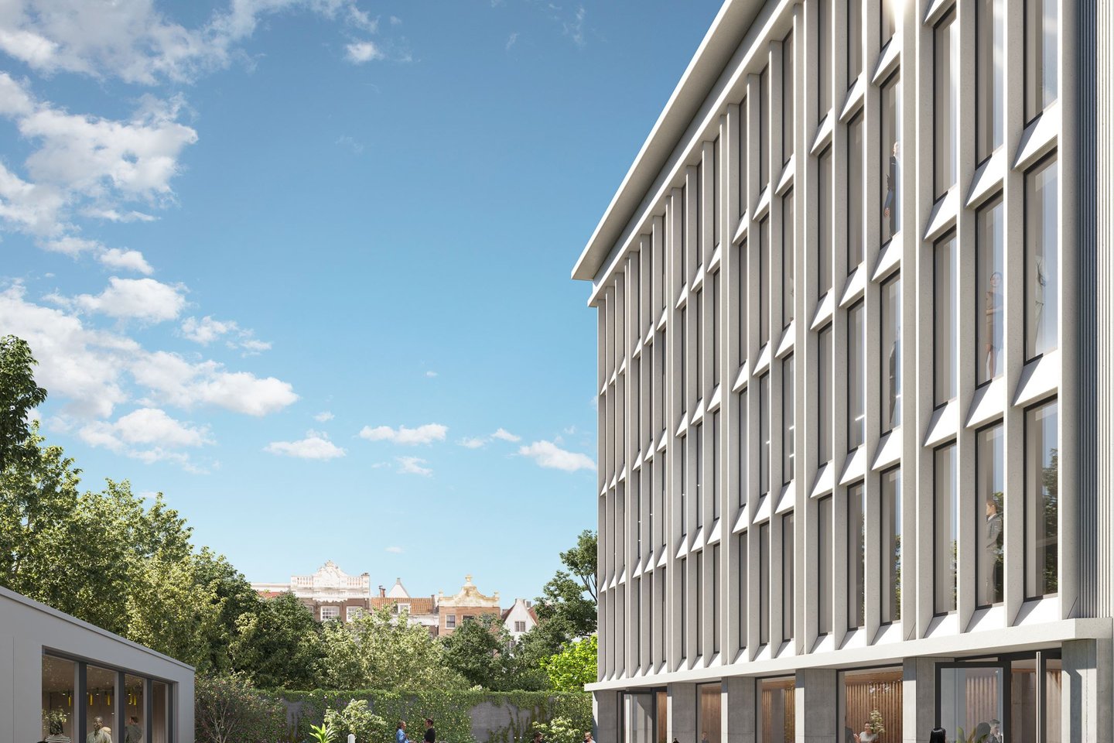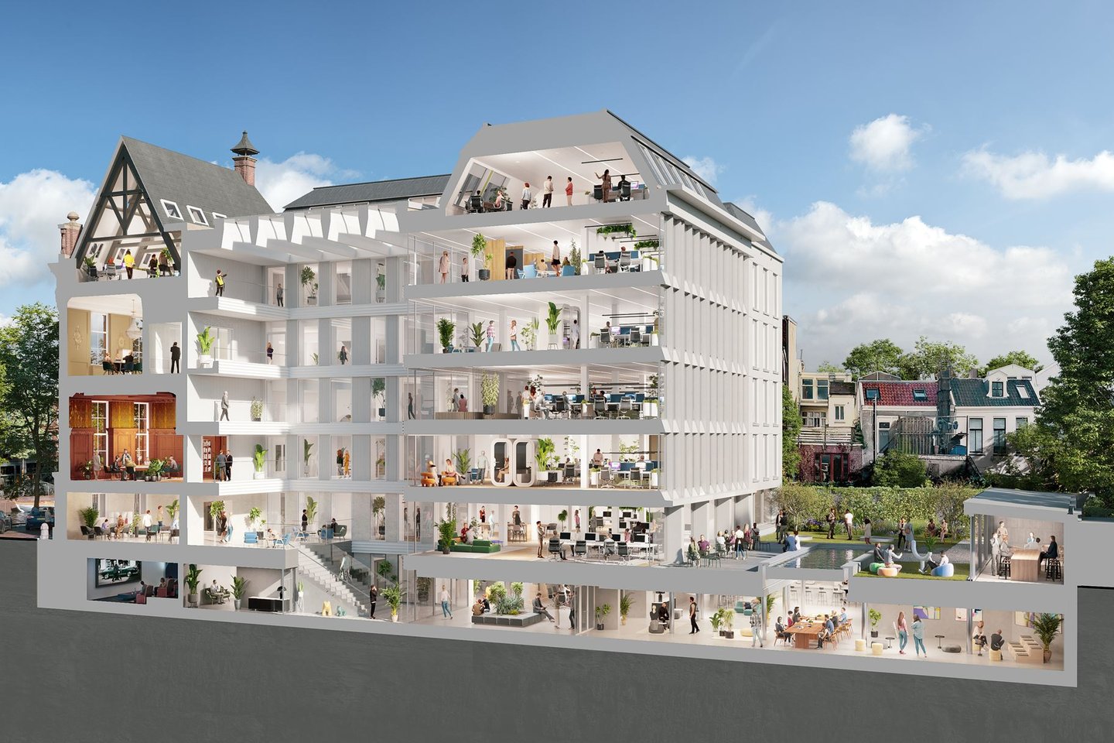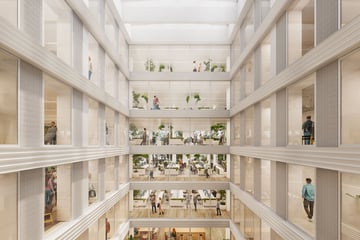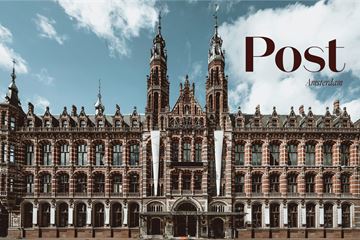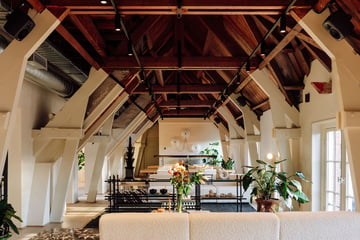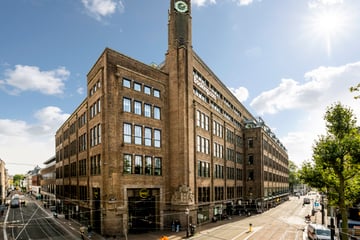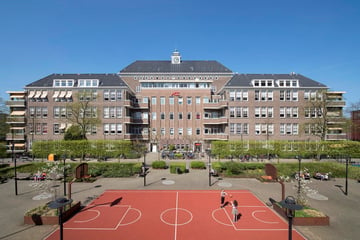Omschrijving
***FOR ENGLISH SEE BELOW***
The Gent: een kantoorgebouw in het hart van Amsterdam
The Gent is het nieuwste, state-of-the-art kantoorgebouw in Amsterdam dat dit jaar wordt opgeleverd. Dit volledig gemoderniseerde kantoorgebouw is gelegen aan de Herengracht in Amsterdam, midden in het centrum van deze wereldstad. De combinatie tussen de historische, monumentale gevel en de gloednieuwe, moderne kantoorruimtes aan de achterzijde maakt The Gent bijzonder in zijn soort en omvang. Samen met het imposante atrium en de ruime tuin biedt The Gent een unieke werkomgeving.
The Gent is volledig gerenoveerd naar de hoogste duurzaamheidsstandaarden. Dit kantoorgebouw heeft een A+++ energielabel, gebruikt uitsluitend groene energie, is gasloos, heeft een BREEAM Excellent certificering én een WELL Platinum certificaat.
Historic charm meets modern comfort
Naast de prachtige, historische gevel zijn ook de stijlkamers van dit voormalig bankgebouw bewaard gebleven. Samen met het spectaculaire atrium en de ruim 6.000 m2 high-end kantoorruimte, is The Gent van alle gemakken en comfort voorzien. De groene stadstuin beschikt over een hoogwaardig afgewerkt paviljoen en een vijver met glazen waterplafond van het unieke en multifunctionele element van The Gent: het souterrain.
Locatie en bereikbaarheid
The Gent ligt in het bruisende hart van Amsterdam, aan de grachtengordel en op loopafstand van De Dam, Centraal Station en bekende winkelgebieden. In de directe omgeving van The Gent vind je talloze lunchrooms, bars en toprestaurants maar ook veel culturele bezienswaardigheden zoals musea en theaters. Dit maakt The Gent dé plek voor ontspanning en plezier en de perfecte plaats om te werken en mensen te ontmoeten.
Deze toplocatie maakt The Gent perfect bereikbaar voor (inter)nationale bedrijven. Met de tram ben je binnen 10 minuten op Amsterdam Centraal Station, de Noord/Zuidlijn ligt op 8 minuten loopafstand en binnen 20 minuten ben je op Schiphol Airport. Door de strategische ligging nabij Amsterdam Centraal Station is er een directe verbinding met Den Haag, Rotterdam en Utrecht. Er is tevens een inpandige fietsenstalling met douches in The Gent aanwezig.
Kantoorruimten
De zeven verdiepingen in The Gent bieden open, grote kantoorvloeren die flexibel en volledig naar wens kunnen worden ingericht. Lichtinval vanuit het atrium, de moderne en hoogwaardige afwerking, hoge plafonds tot bijna 4,7 meter, het klimaatplafond met LED-verlichting zorgen ervoor dat elke kantoorruimte aan de hoogste kwaliteit afwerkingsniveau voldoet. Het unieke souterrain met veel lichtinval door het atrium, extra lichtkoepels en het glazen waterplafond van de ruime vijver is zelfs 1.200 m2 groot en kan ingedeeld en gebruikt worden naar elke behoefte. Ideaal voor een combinatie tussen open kantoor, workshops, flexwerkplekken en conferenties, maar ook om diners, borrels en bioscoopervaring voor klanten en collega’s te organiseren.
Beschikbaarheid: een totaal van 6.035 kantoorruimte, verdeeld als volgt:
Souterrain: 1.243 m2
Begane grond: 1.011 m2
Eerste verdieping: 847 m2
Tweede verdieping: 693 m2
Derde verdieping: 929 m2
Vierde verdieping: 945 m2
Vijfde verdieping: 367 m2
Bovenstaand metrages zijn vastgesteld conform NEN 2580-meetcertificaat voor verhuurbare oppervlakten.
Opleveringsniveau
De kantoorruimte wordt in hoogwaardig gerenoveerde staat opgeleverd, inclusief:
· BREEAM-Excellent certificering
· Energielabel A+++
· WELL Platinum certificaat
· Groene energie in het hele gebouw
· Hoogste kwaliteit afwerkingsniveau met duurzame en hoogwaardige materialen
· Geïntegreerde technologie op iedere verdieping
· Klimaatsysteemplafonds voorzien van ledverlichting
· Natuurlijke en eco-vriendelijke (water)elementen
· Gasloos gebouw
Huurprijs
Huurprijs op aanvraag.
De servicekosten bedragen € 60 per m² per jaar, excl. btw als voorschot voor leveringen en diensten met jaarlijkse nacalculatie.
The Gent: an office building in the heart of Amsterdam
The Gent is the latest, state-of-the-art office building in Amsterdam, which will be completed this year. The fully modernised office building is located on the Herengracht in Amsterdam, right in the centre of this cosmopolitan city. The Gent is special in its type and size, combining a historic, monumental façade with the brand-new modern office spaces at the rear of the building. When you include the imposing atrium and spacious garden, The Gent certainly offers a unique working environment.
The Gent has been completely renovated to the very highest sustainability standards. This unique office building has an A+++ energy label, uses only green energy and has no natural gas connection. On top of that, it has a BREEAM Excellent certification and a WELL Platinum certification.
Historic charm meets modern comfort
Besides the beautiful, historic façade, the monumental rooms of this former bank building have been preserved as well. The Gent is equipped with every modern convenience and comfort, with a spectacular atrium and over 6,000 sq m of high-end office space. In addition, The Gent offers a green city garden, featuring a lavish pavilion and a spacious pond covering the glass ceiling. All this in the unique and multifunctional element of The Gent: the lower ground floor.
Location and accessibility
The Gent is located in the Amsterdam Canal District, in the bustling heart of Amsterdam. It’s within walking distance of Dam Square, Central Station and many well-known shopping areas. In the immediate vicinity of The Gent, you will find numerous lunchrooms, bars and top restaurants, as well as many cultural attractions, including museums and theatres. This makes The Gent not only the perfect place to work and meet people, but also the ideal place for relaxation and fun.
The Gent is perfectly accessible for (inter)national companies because of the prime location. Amsterdam Central Station in just 10 minutes by tram, while the Noord-Zuidlijn (North-South line) is an eight-minute walk away, and you can be at Amsterdam Airport Schiphol within 20 minutes. The strategic location, near to Amsterdam Central Station, means that you have a direct connection to The Hague, Rotterdam and Utrecht. A nice extra touch: The Gent also has indoor bicycle storage with showers.
Office spaces
The Gent consists of seven stories, offering large open office floors that can be furnished flexibly and completely as desired. Light from the atrium, the cutting-edge design, high ceilings of almost 4.7 metres, and the climate ceiling with LED lighting ensures that every office space meets the highest level of finishing. The unique lower ground floor is filled with natural light, through the atrium, additional skylights and the glass water ceiling of the spacious pond. It is 1,200 sq m in size and can be divided and used to suit any need. Ideal for a combination of open office space, workshop rooms, flexible workplaces and conferences, but also for organising dinners, drinks and cinema experiences for both clients and colleagues.
Availability: A total of 6,035 sq m of office space, which is divided as follows:
Lower ground floor: 1,243 sq m
Ground floor: 1,011 sq m
First floor: 847 sq m
Second floor: 693 sq m
Third floor: 929 sq m
Fourth floor: 945 sq m
Fifth floor: 367 sq m
The above floor areas have been determined in accordance with the NEN 2580 measurement certificate for lettable floor areas.
State of delivery
The office space will be delivered in a high-quality renovated condition, including:
- BREEAM Excellent certification
- Energy label A+++
- WELL Platinum certification
- No natural gas connection
- Green energy throughout the building
- Highest level of finishing using sustainable and high-quality materials
- Integrated technology on every floor
- Climate ceiling system with LED lighting
- Natural and eco-friendly (water) elements
Rental price
The rental price is available upon request.
The service costs are € 60 per sq m per year, excluding VAT. They are paid in advance, for supplies and services, with an annual post-calculation settlement.
The Gent: een kantoorgebouw in het hart van Amsterdam
The Gent is het nieuwste, state-of-the-art kantoorgebouw in Amsterdam dat dit jaar wordt opgeleverd. Dit volledig gemoderniseerde kantoorgebouw is gelegen aan de Herengracht in Amsterdam, midden in het centrum van deze wereldstad. De combinatie tussen de historische, monumentale gevel en de gloednieuwe, moderne kantoorruimtes aan de achterzijde maakt The Gent bijzonder in zijn soort en omvang. Samen met het imposante atrium en de ruime tuin biedt The Gent een unieke werkomgeving.
The Gent is volledig gerenoveerd naar de hoogste duurzaamheidsstandaarden. Dit kantoorgebouw heeft een A+++ energielabel, gebruikt uitsluitend groene energie, is gasloos, heeft een BREEAM Excellent certificering én een WELL Platinum certificaat.
Historic charm meets modern comfort
Naast de prachtige, historische gevel zijn ook de stijlkamers van dit voormalig bankgebouw bewaard gebleven. Samen met het spectaculaire atrium en de ruim 6.000 m2 high-end kantoorruimte, is The Gent van alle gemakken en comfort voorzien. De groene stadstuin beschikt over een hoogwaardig afgewerkt paviljoen en een vijver met glazen waterplafond van het unieke en multifunctionele element van The Gent: het souterrain.
Locatie en bereikbaarheid
The Gent ligt in het bruisende hart van Amsterdam, aan de grachtengordel en op loopafstand van De Dam, Centraal Station en bekende winkelgebieden. In de directe omgeving van The Gent vind je talloze lunchrooms, bars en toprestaurants maar ook veel culturele bezienswaardigheden zoals musea en theaters. Dit maakt The Gent dé plek voor ontspanning en plezier en de perfecte plaats om te werken en mensen te ontmoeten.
Deze toplocatie maakt The Gent perfect bereikbaar voor (inter)nationale bedrijven. Met de tram ben je binnen 10 minuten op Amsterdam Centraal Station, de Noord/Zuidlijn ligt op 8 minuten loopafstand en binnen 20 minuten ben je op Schiphol Airport. Door de strategische ligging nabij Amsterdam Centraal Station is er een directe verbinding met Den Haag, Rotterdam en Utrecht. Er is tevens een inpandige fietsenstalling met douches in The Gent aanwezig.
Kantoorruimten
De zeven verdiepingen in The Gent bieden open, grote kantoorvloeren die flexibel en volledig naar wens kunnen worden ingericht. Lichtinval vanuit het atrium, de moderne en hoogwaardige afwerking, hoge plafonds tot bijna 4,7 meter, het klimaatplafond met LED-verlichting zorgen ervoor dat elke kantoorruimte aan de hoogste kwaliteit afwerkingsniveau voldoet. Het unieke souterrain met veel lichtinval door het atrium, extra lichtkoepels en het glazen waterplafond van de ruime vijver is zelfs 1.200 m2 groot en kan ingedeeld en gebruikt worden naar elke behoefte. Ideaal voor een combinatie tussen open kantoor, workshops, flexwerkplekken en conferenties, maar ook om diners, borrels en bioscoopervaring voor klanten en collega’s te organiseren.
Beschikbaarheid: een totaal van 6.035 kantoorruimte, verdeeld als volgt:
Souterrain: 1.243 m2
Begane grond: 1.011 m2
Eerste verdieping: 847 m2
Tweede verdieping: 693 m2
Derde verdieping: 929 m2
Vierde verdieping: 945 m2
Vijfde verdieping: 367 m2
Bovenstaand metrages zijn vastgesteld conform NEN 2580-meetcertificaat voor verhuurbare oppervlakten.
Opleveringsniveau
De kantoorruimte wordt in hoogwaardig gerenoveerde staat opgeleverd, inclusief:
· BREEAM-Excellent certificering
· Energielabel A+++
· WELL Platinum certificaat
· Groene energie in het hele gebouw
· Hoogste kwaliteit afwerkingsniveau met duurzame en hoogwaardige materialen
· Geïntegreerde technologie op iedere verdieping
· Klimaatsysteemplafonds voorzien van ledverlichting
· Natuurlijke en eco-vriendelijke (water)elementen
· Gasloos gebouw
Huurprijs
Huurprijs op aanvraag.
De servicekosten bedragen € 60 per m² per jaar, excl. btw als voorschot voor leveringen en diensten met jaarlijkse nacalculatie.
The Gent: an office building in the heart of Amsterdam
The Gent is the latest, state-of-the-art office building in Amsterdam, which will be completed this year. The fully modernised office building is located on the Herengracht in Amsterdam, right in the centre of this cosmopolitan city. The Gent is special in its type and size, combining a historic, monumental façade with the brand-new modern office spaces at the rear of the building. When you include the imposing atrium and spacious garden, The Gent certainly offers a unique working environment.
The Gent has been completely renovated to the very highest sustainability standards. This unique office building has an A+++ energy label, uses only green energy and has no natural gas connection. On top of that, it has a BREEAM Excellent certification and a WELL Platinum certification.
Historic charm meets modern comfort
Besides the beautiful, historic façade, the monumental rooms of this former bank building have been preserved as well. The Gent is equipped with every modern convenience and comfort, with a spectacular atrium and over 6,000 sq m of high-end office space. In addition, The Gent offers a green city garden, featuring a lavish pavilion and a spacious pond covering the glass ceiling. All this in the unique and multifunctional element of The Gent: the lower ground floor.
Location and accessibility
The Gent is located in the Amsterdam Canal District, in the bustling heart of Amsterdam. It’s within walking distance of Dam Square, Central Station and many well-known shopping areas. In the immediate vicinity of The Gent, you will find numerous lunchrooms, bars and top restaurants, as well as many cultural attractions, including museums and theatres. This makes The Gent not only the perfect place to work and meet people, but also the ideal place for relaxation and fun.
The Gent is perfectly accessible for (inter)national companies because of the prime location. Amsterdam Central Station in just 10 minutes by tram, while the Noord-Zuidlijn (North-South line) is an eight-minute walk away, and you can be at Amsterdam Airport Schiphol within 20 minutes. The strategic location, near to Amsterdam Central Station, means that you have a direct connection to The Hague, Rotterdam and Utrecht. A nice extra touch: The Gent also has indoor bicycle storage with showers.
Office spaces
The Gent consists of seven stories, offering large open office floors that can be furnished flexibly and completely as desired. Light from the atrium, the cutting-edge design, high ceilings of almost 4.7 metres, and the climate ceiling with LED lighting ensures that every office space meets the highest level of finishing. The unique lower ground floor is filled with natural light, through the atrium, additional skylights and the glass water ceiling of the spacious pond. It is 1,200 sq m in size and can be divided and used to suit any need. Ideal for a combination of open office space, workshop rooms, flexible workplaces and conferences, but also for organising dinners, drinks and cinema experiences for both clients and colleagues.
Availability: A total of 6,035 sq m of office space, which is divided as follows:
Lower ground floor: 1,243 sq m
Ground floor: 1,011 sq m
First floor: 847 sq m
Second floor: 693 sq m
Third floor: 929 sq m
Fourth floor: 945 sq m
Fifth floor: 367 sq m
The above floor areas have been determined in accordance with the NEN 2580 measurement certificate for lettable floor areas.
State of delivery
The office space will be delivered in a high-quality renovated condition, including:
- BREEAM Excellent certification
- Energy label A+++
- WELL Platinum certification
- No natural gas connection
- Green energy throughout the building
- Highest level of finishing using sustainable and high-quality materials
- Integrated technology on every floor
- Climate ceiling system with LED lighting
- Natural and eco-friendly (water) elements
Rental price
The rental price is available upon request.
The service costs are € 60 per sq m per year, excluding VAT. They are paid in advance, for supplies and services, with an annual post-calculation settlement.
Kaart
Kaart laden...
Kadastrale grens
Bebouwing
Reistijd
Krijg inzicht in de bereikbaarheid van dit object vanuit bijvoorbeeld een openbaar vervoer station of vanuit een adres.
