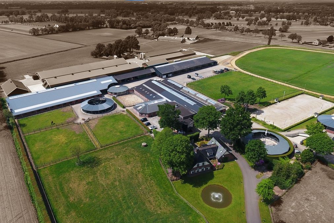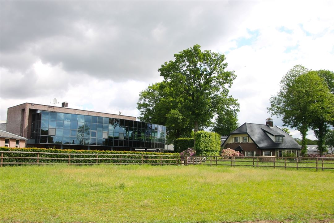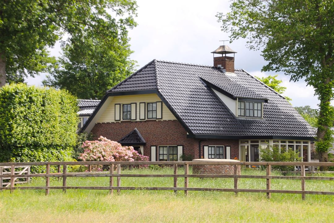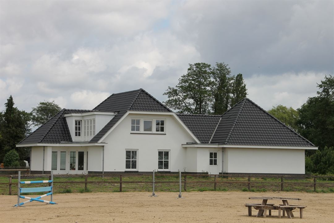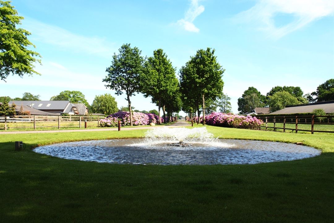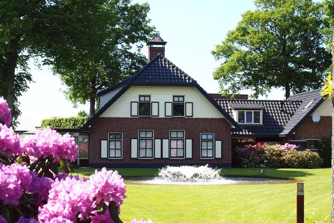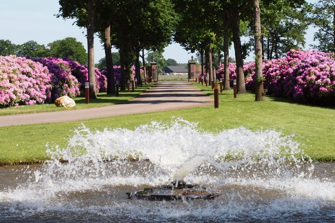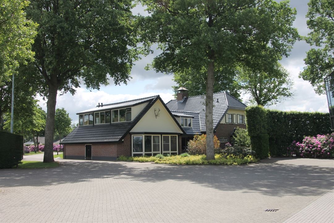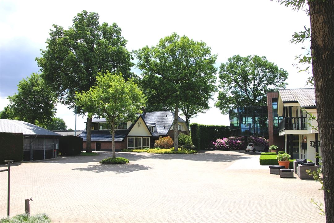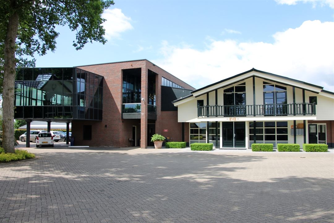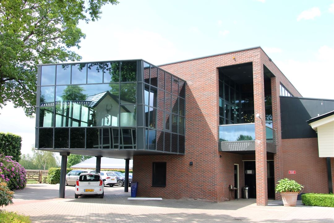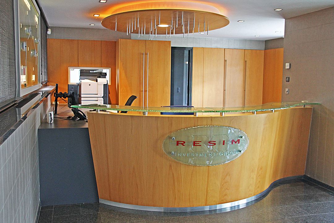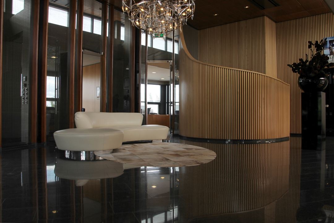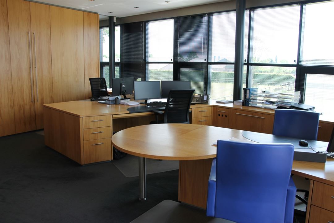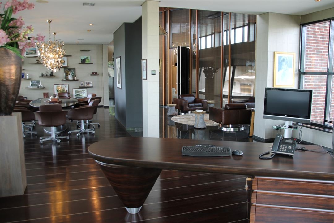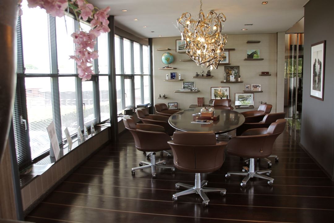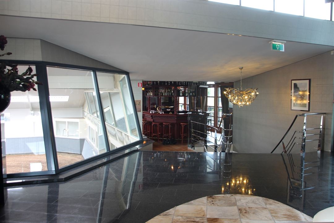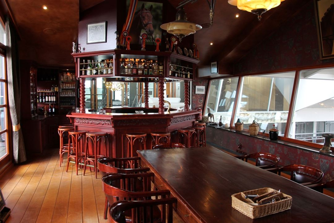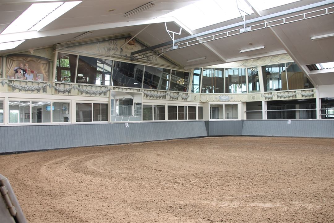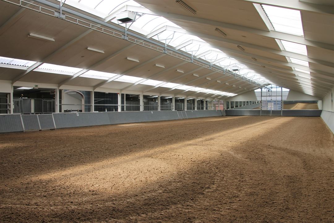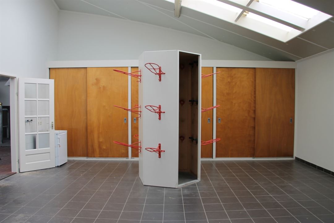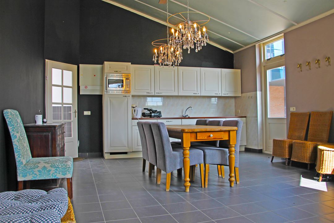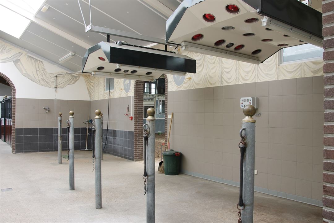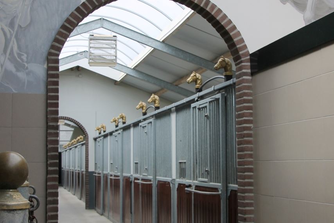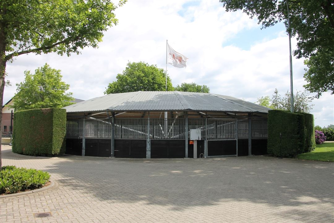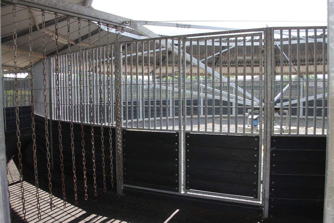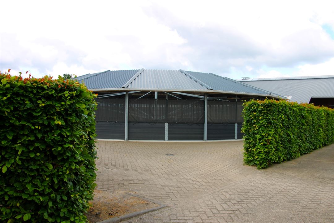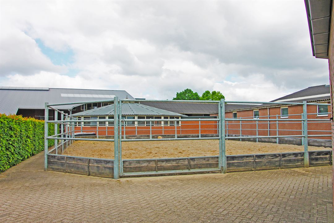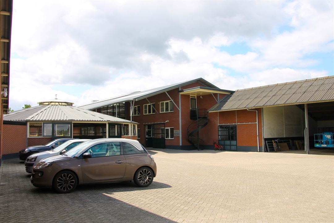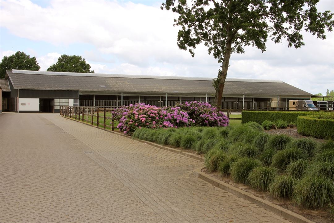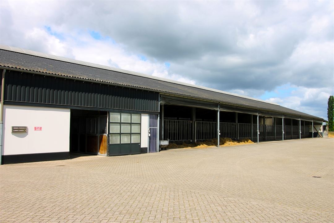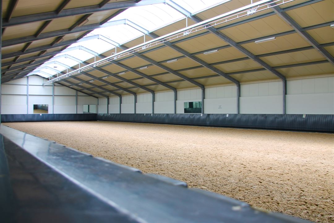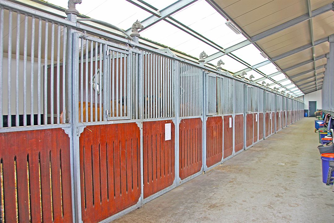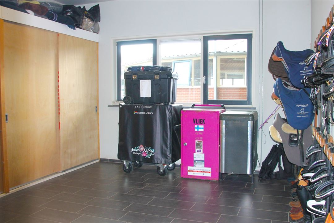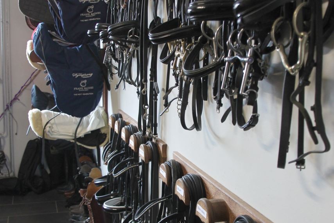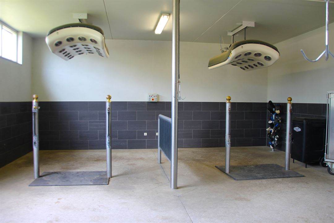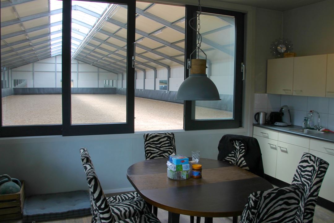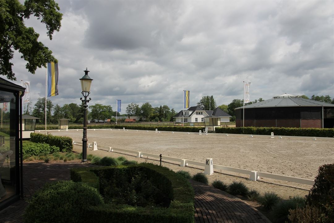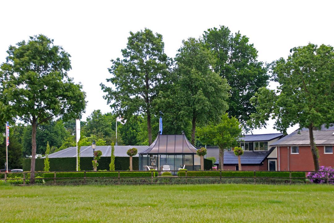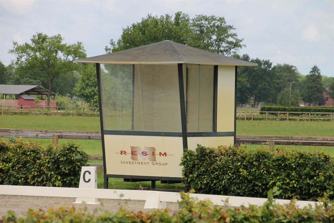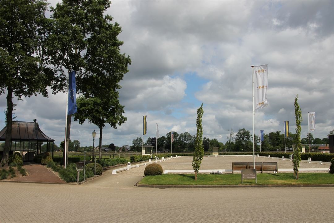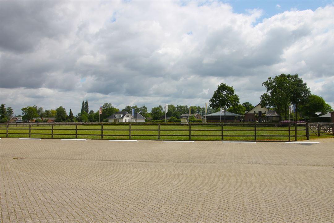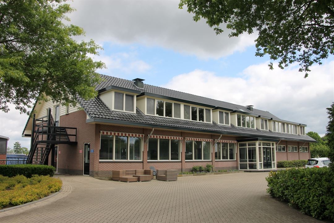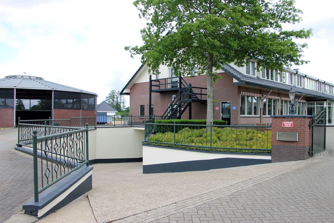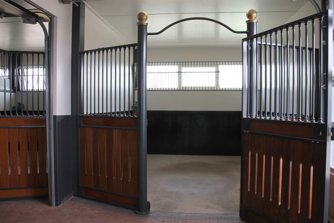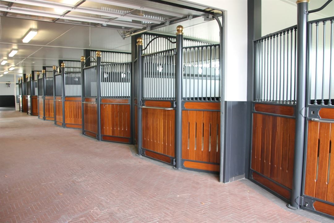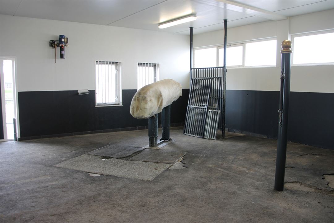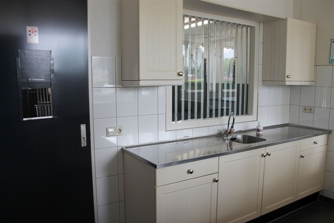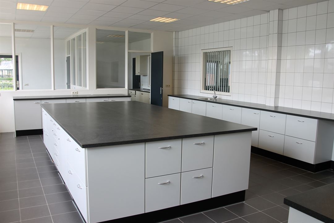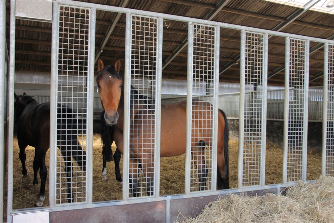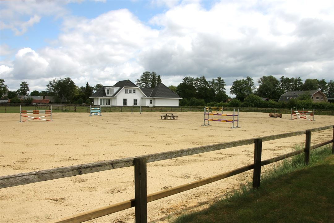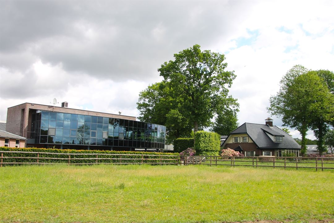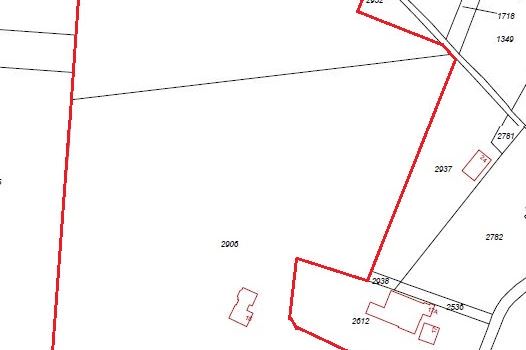 Deze bedrijfsruimte op funda in business: https://www.fundainbusiness.nl/41930625
Deze bedrijfsruimte op funda in business: https://www.fundainbusiness.nl/41930625
Laarweg 15 6732 DG Harskamp
Prijs op aanvraag
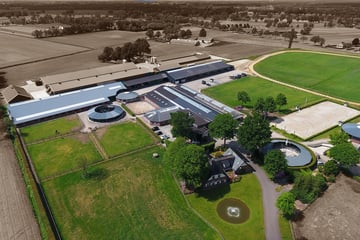
Omschrijving
Een zeer exclusief paardenbedrijf met internationale allure op 8.02.90 Ha grond. Gelegen midden op de Veluwe tussen Apeldoorn, Barneveld en Ede op een uur rijden vanaf vliegveld Schiphol/ Amsterdam.
De ligging is fenomenaal op ca. 20 minuten van het federatiecentrum KWPN en KNHS.
Het geheel heeft de bestemming “sport-manege”. Daardoor zijn er vele gebruiksmogelijkheden om de gebouwen en terreinen optimaal te benutten. Gezien de opzet van de rijhallen en stallen kunnen er meerdere ruiters/ trainers afzonderlijk van elkaar met de paarden werken.
Zodra u het terrein oprijdt over de mooie oprijlaan ziet u direct de eerste grote bedrijfswoning in Veluwse boerderij stijl en 3 ruime appartementen. Even daarna staat u voor de entree van de eerste rijhal met luxueuze entree en receptie. Dit is tevens de entree naar een prachtig kantoorgedeelte gelegen op de verdieping. Dit bestaat uit een ontvangstruimte, grote directie kamer, kantoren en sanitaire voorziening. Onder het kantoorgedeelte is een appartement aanwezig.
De eerste rijhal heeft een afmeting van 20 x 60 meter en heeft een Agterberg bodem, veel daglicht en een professionele computer gestuurde sproei installatie. Het dak is geïsoleerd. Aan de voorzijde is een secretariaatsruimte, jurykamer en op de verdieping een sfeervolle bar in Engelse Pub stijl. Aan de zijkant zijn 12 ruime stallen met zadelkamer, 2 wasplaatsen, 2 solaria, 2 opzadelplaatsen en kantine voorzien van douche en toiletten. Voor de hal is een overdekte stapmolen aanwezig, voorzien van 6 vakken met rubber ondergrond en een overdekte longeerpiste, voorzien van Agterbergbodem en sproeisysteem.
Aangebouwd is een luxe stal met 22 boxen, een zadelkamer, ruim opgezette was- en opzadelplaatsen met solaria en van daaruit kan men de overdekte rijbaan in. Daken zijn geïsoleerd met veel daglicht en ventilatie.
Aan de zijkant van dit gebouw is een buitenrijbaan aanwezig. De afmeting is 20 x 60 meter en voorzien van Agterberg bodem met sproei installatie. Ook zijn hier mobiele juryhokjes aanwezig.
De tweede rijhal is eveneens 20 x 60 meter, ook voorzien van een Agterberg bodem en eveneens een professionele computergestuurde sproei installatie. De hoefslagkering is met veilige kunststofelementen afgewerkt en het dak is geïsoleerd. Aan de zijkant zijn 14 ruime stallen en ruim opgezette was- en poetsplaatsen met solaria. Aan de voorzijde is een kantine, toiletten en een zadelkamer aanwezig. Op de eerste verdieping zijn 5 studio’s met gemeenschappelijke keuken gesitueerd. Onder deze studio’s bevindt zich een aparte gang met 6 ruime stallen. Naast de rijhal is een overdekte stapmolen, voorzien van 6 vakken en rubber ondergrond en overdekte longeerpiste met Agterberg bodem en sproei installatie.
Verder is er een machineberging, foerage opslag, aparte unit met 14 stallen en een opfokstal met 6 grote vakken waar ruimte is voor ca 60 tot 120 paarden. De loopstal is aan de achterzijde voorzien van een loopgang naar buiten met een aaneengesloten paddock.
Afzonderlijk van de stallen staat een vrijstaand modern hengstenstation met 10 zeer ruime stallen, dekruimte met elektrisch fantoom, laboratorium en keuken. Het hele station is onderkelderd. Op de verdieping zijn 8 appartementen aanwezig. Deze stal voldoet aan internationale eisen.
Aan de rand van het terrein is een afzonderlijke inrit waar een nieuw landhuis gebouwd is.
----------------------------------------------------------
Situated close to the beautiful National Park ‘De Hoge Veluwe’, this stunning, luxury equine property renders an exclusive opportunity. The property comprises 8.02.90 Ha of land and is characterised by grandeur, giving the property an international and exquisite allure. The location is not only beauteous, however also provides great practicality, located between Apeldoorn, Barneveld and Ede and merely an hour’s drive from Schiphol Airport and Amsterdam. On top of this, the property is situated just 20 minutes from the federation centre KWPN and KNHS.
Notably the property has been granted a licence as a “sports training facility”. As a result, there are numerous possibilities to exploit the property on a commercial basis, for which the set-up is optimal. Given the design of the riding halls and stables and the ample available space, it is also possible for multiple riders / trainers to make use of the facilities simultaneously- ideal for hosting a variety of activities at the same time.
From the minute you drive onto the property’s magnificent driveway, the first of two large, stately company houses will come into view. The first is built in a beautiful Veluwe farmhouse style, with a thatched roof, and accommodates 3 generous apartments. As you continue onwards up the driveway, the entrance of the first riding hall which features a luxurious entrance and reception area will come into view. This also functions as the entrance to the office located on the first floor. The first floor consists of a reception area, large boardroom, office and sanitation/toilets. There is also an additional apartment situated under the office.
The riding hall itself (one of two) measures a generous 20 x 60 meters and has a top-of-the-range ‘Agterberg’ sand base and a professional automated sprinkler system. The roof is also insulated and provides ample day light. Situated at the front of the riding hall is a secretarial room, a separate jury room and a magnificent bar which resembles the English Pub style on the first floor. On the side of the building, there are 12 spacious stables with tack room, 2 washing areas, 2 solariums, 2 saddle /grooming areas and a canteen equipped with a shower and sanitation/toilets. In front of the riding hall, there is also a roofed walker (suitable for 6 horses) with rubber bottom and a roofed lunging pen, which features a luxury ‘Agterberg’ sand base and is also equipped with a sprinkler system.
Adjoining the riding hall, is a luxury stable complex with 22 horse boxes, a tack room and large washing and saddle/grooming areas which are fitted with solariums. The fact the stable complex is attached provides ready access to riding hall, making the set-up ideal. It is worth mentioning that the roof is fitted with ventilation and provides plenty of daylight.
Furthermore, the property also features a large, outdoor arena which is situated at the other side of the riding hall. The outdoor arena measures 20 x 60 meters and is likewise equipped with an ‘Agterberg’ sand-base and sprinkler system. There are also a number of mobile jury booths available for use.
The second riding hall, much like the first, measures 20 x 60 meters and is once again equipped with a luxury ‘Agterberg’ bottom and a professional automated sprinkler system. Notably, the side barrier/kickboards feature safe, plastic elements, and the roof is also insulated. Much like the first riding hall, the second also features 14 large, adjoining horse boxes and a spacious washing and saddle/grooming area which are likewise fitted with solariums. At the front of the building there is a f canteen with sanitation/toilets and an additional tack room. On the first floor, there are also 5 studios present which share a communal kitchen- an ideal space for accommodating grooms. Below these studios is a separate corridor and a further 6 large horse boxes. Next to the riding hall, is another roofed walker (suitable for 6 horses) with a rubber base and a roofed lunging pen equipped with an ‘Agterberg’ sand-base and sprinkler system.
If the list of facilities was not sufficient already, there is also a large machine storage barn, forage storage, separate stable building with 14 horse boxes and an additional yearling/rearing stable complex, with 6 large divisions with space to accommodate about 60 to 120 horses. The yearling stable is also fitted with a walkway to the adjoining paddocks outside, providing the horses with freedom of movement.
Separate from the stables there is also a detached, modern stallion complex, with 10 large horse boxes, a decking area with electric phantom, laboratory and kitchen. Notably, the stallion complex is situated in the basement, whilst the ground floor features an additional 8 apartments. It is worth mentioning that the stable meets all international requirements and regulations.
On the edge of the property, you will find the second large farmhouse. This farmhouse is relatively new and is much, like the first, characterised by grandeur and luxury. The property also features an abundance of pavement, with ample parking space and a beautiful gallop, measuring 5 meters in width and 600 meters long. There are also several paddocks which all feature an ‘Agterberg’ sand-base, and there are 7 meadows, each of different dimensions. The meadows are all enclosed with luxury 3-line wooden fence, from Schuurman Fences.
It goes without saying that this property is highly professional and features all the necessary facilities (and more) to exploit numerous commercial ends. In order to get a good impression of the complex, we highly recommend a viewing. So please do not hesitate to make an appointment via our office!
De ligging is fenomenaal op ca. 20 minuten van het federatiecentrum KWPN en KNHS.
Het geheel heeft de bestemming “sport-manege”. Daardoor zijn er vele gebruiksmogelijkheden om de gebouwen en terreinen optimaal te benutten. Gezien de opzet van de rijhallen en stallen kunnen er meerdere ruiters/ trainers afzonderlijk van elkaar met de paarden werken.
Zodra u het terrein oprijdt over de mooie oprijlaan ziet u direct de eerste grote bedrijfswoning in Veluwse boerderij stijl en 3 ruime appartementen. Even daarna staat u voor de entree van de eerste rijhal met luxueuze entree en receptie. Dit is tevens de entree naar een prachtig kantoorgedeelte gelegen op de verdieping. Dit bestaat uit een ontvangstruimte, grote directie kamer, kantoren en sanitaire voorziening. Onder het kantoorgedeelte is een appartement aanwezig.
De eerste rijhal heeft een afmeting van 20 x 60 meter en heeft een Agterberg bodem, veel daglicht en een professionele computer gestuurde sproei installatie. Het dak is geïsoleerd. Aan de voorzijde is een secretariaatsruimte, jurykamer en op de verdieping een sfeervolle bar in Engelse Pub stijl. Aan de zijkant zijn 12 ruime stallen met zadelkamer, 2 wasplaatsen, 2 solaria, 2 opzadelplaatsen en kantine voorzien van douche en toiletten. Voor de hal is een overdekte stapmolen aanwezig, voorzien van 6 vakken met rubber ondergrond en een overdekte longeerpiste, voorzien van Agterbergbodem en sproeisysteem.
Aangebouwd is een luxe stal met 22 boxen, een zadelkamer, ruim opgezette was- en opzadelplaatsen met solaria en van daaruit kan men de overdekte rijbaan in. Daken zijn geïsoleerd met veel daglicht en ventilatie.
Aan de zijkant van dit gebouw is een buitenrijbaan aanwezig. De afmeting is 20 x 60 meter en voorzien van Agterberg bodem met sproei installatie. Ook zijn hier mobiele juryhokjes aanwezig.
De tweede rijhal is eveneens 20 x 60 meter, ook voorzien van een Agterberg bodem en eveneens een professionele computergestuurde sproei installatie. De hoefslagkering is met veilige kunststofelementen afgewerkt en het dak is geïsoleerd. Aan de zijkant zijn 14 ruime stallen en ruim opgezette was- en poetsplaatsen met solaria. Aan de voorzijde is een kantine, toiletten en een zadelkamer aanwezig. Op de eerste verdieping zijn 5 studio’s met gemeenschappelijke keuken gesitueerd. Onder deze studio’s bevindt zich een aparte gang met 6 ruime stallen. Naast de rijhal is een overdekte stapmolen, voorzien van 6 vakken en rubber ondergrond en overdekte longeerpiste met Agterberg bodem en sproei installatie.
Verder is er een machineberging, foerage opslag, aparte unit met 14 stallen en een opfokstal met 6 grote vakken waar ruimte is voor ca 60 tot 120 paarden. De loopstal is aan de achterzijde voorzien van een loopgang naar buiten met een aaneengesloten paddock.
Afzonderlijk van de stallen staat een vrijstaand modern hengstenstation met 10 zeer ruime stallen, dekruimte met elektrisch fantoom, laboratorium en keuken. Het hele station is onderkelderd. Op de verdieping zijn 8 appartementen aanwezig. Deze stal voldoet aan internationale eisen.
Aan de rand van het terrein is een afzonderlijke inrit waar een nieuw landhuis gebouwd is.
----------------------------------------------------------
Situated close to the beautiful National Park ‘De Hoge Veluwe’, this stunning, luxury equine property renders an exclusive opportunity. The property comprises 8.02.90 Ha of land and is characterised by grandeur, giving the property an international and exquisite allure. The location is not only beauteous, however also provides great practicality, located between Apeldoorn, Barneveld and Ede and merely an hour’s drive from Schiphol Airport and Amsterdam. On top of this, the property is situated just 20 minutes from the federation centre KWPN and KNHS.
Notably the property has been granted a licence as a “sports training facility”. As a result, there are numerous possibilities to exploit the property on a commercial basis, for which the set-up is optimal. Given the design of the riding halls and stables and the ample available space, it is also possible for multiple riders / trainers to make use of the facilities simultaneously- ideal for hosting a variety of activities at the same time.
From the minute you drive onto the property’s magnificent driveway, the first of two large, stately company houses will come into view. The first is built in a beautiful Veluwe farmhouse style, with a thatched roof, and accommodates 3 generous apartments. As you continue onwards up the driveway, the entrance of the first riding hall which features a luxurious entrance and reception area will come into view. This also functions as the entrance to the office located on the first floor. The first floor consists of a reception area, large boardroom, office and sanitation/toilets. There is also an additional apartment situated under the office.
The riding hall itself (one of two) measures a generous 20 x 60 meters and has a top-of-the-range ‘Agterberg’ sand base and a professional automated sprinkler system. The roof is also insulated and provides ample day light. Situated at the front of the riding hall is a secretarial room, a separate jury room and a magnificent bar which resembles the English Pub style on the first floor. On the side of the building, there are 12 spacious stables with tack room, 2 washing areas, 2 solariums, 2 saddle /grooming areas and a canteen equipped with a shower and sanitation/toilets. In front of the riding hall, there is also a roofed walker (suitable for 6 horses) with rubber bottom and a roofed lunging pen, which features a luxury ‘Agterberg’ sand base and is also equipped with a sprinkler system.
Adjoining the riding hall, is a luxury stable complex with 22 horse boxes, a tack room and large washing and saddle/grooming areas which are fitted with solariums. The fact the stable complex is attached provides ready access to riding hall, making the set-up ideal. It is worth mentioning that the roof is fitted with ventilation and provides plenty of daylight.
Furthermore, the property also features a large, outdoor arena which is situated at the other side of the riding hall. The outdoor arena measures 20 x 60 meters and is likewise equipped with an ‘Agterberg’ sand-base and sprinkler system. There are also a number of mobile jury booths available for use.
The second riding hall, much like the first, measures 20 x 60 meters and is once again equipped with a luxury ‘Agterberg’ bottom and a professional automated sprinkler system. Notably, the side barrier/kickboards feature safe, plastic elements, and the roof is also insulated. Much like the first riding hall, the second also features 14 large, adjoining horse boxes and a spacious washing and saddle/grooming area which are likewise fitted with solariums. At the front of the building there is a f canteen with sanitation/toilets and an additional tack room. On the first floor, there are also 5 studios present which share a communal kitchen- an ideal space for accommodating grooms. Below these studios is a separate corridor and a further 6 large horse boxes. Next to the riding hall, is another roofed walker (suitable for 6 horses) with a rubber base and a roofed lunging pen equipped with an ‘Agterberg’ sand-base and sprinkler system.
If the list of facilities was not sufficient already, there is also a large machine storage barn, forage storage, separate stable building with 14 horse boxes and an additional yearling/rearing stable complex, with 6 large divisions with space to accommodate about 60 to 120 horses. The yearling stable is also fitted with a walkway to the adjoining paddocks outside, providing the horses with freedom of movement.
Separate from the stables there is also a detached, modern stallion complex, with 10 large horse boxes, a decking area with electric phantom, laboratory and kitchen. Notably, the stallion complex is situated in the basement, whilst the ground floor features an additional 8 apartments. It is worth mentioning that the stable meets all international requirements and regulations.
On the edge of the property, you will find the second large farmhouse. This farmhouse is relatively new and is much, like the first, characterised by grandeur and luxury. The property also features an abundance of pavement, with ample parking space and a beautiful gallop, measuring 5 meters in width and 600 meters long. There are also several paddocks which all feature an ‘Agterberg’ sand-base, and there are 7 meadows, each of different dimensions. The meadows are all enclosed with luxury 3-line wooden fence, from Schuurman Fences.
It goes without saying that this property is highly professional and features all the necessary facilities (and more) to exploit numerous commercial ends. In order to get a good impression of the complex, we highly recommend a viewing. So please do not hesitate to make an appointment via our office!
Kenmerken
Overdracht
- Vraagprijs
- Prijs op aanvraag
- Aangeboden sinds
-
- Status
- Beschikbaar
- Aanvaarding
- In overleg
Bouw
- Hoofdfunctie
- Paardenhouderij
- Soort bouw
- Bestaande bouw
- Paardenboxen
- 78
- Rijhallen
-
1.200 m² (met kantine)
1.200 m² (met kantine)
- Loodsen
- 3 loodsen (635 m², 600 m² en 1.800 m²)
- Loopstal
- 1.700 m²
- Afrasteringen
- Hout en kunststofband
Woonruimte
- Bedrijfswoningen
- 6
-
Hoofdwoning
- Inhoud
- 1.600 m³
- Bouwjaar
- 1997
Kadastrale gegevens
-
OTTERLO E 2906
- Kadastrale kaart
- Eigendomssituatie
- 5 ha 3 a 56 ca (geheel perceel)
-
OTTERLO E 2907
- Eigendomssituatie
- 0 ha 0 a 12 ca (geheel perceel)
-
OTTERLO E 2951
- Eigendomssituatie
- 2 ha 92 a 75 ca (geheel perceel)
-
OTTERLO F 1718
- Eigendomssituatie
- 0 ha 6 a 40 ca (geheel perceel)
-
OTTERLO F 1721
- Eigendomssituatie
- 0 ha 0 a 7 ca (geheel perceel)
Foto's
