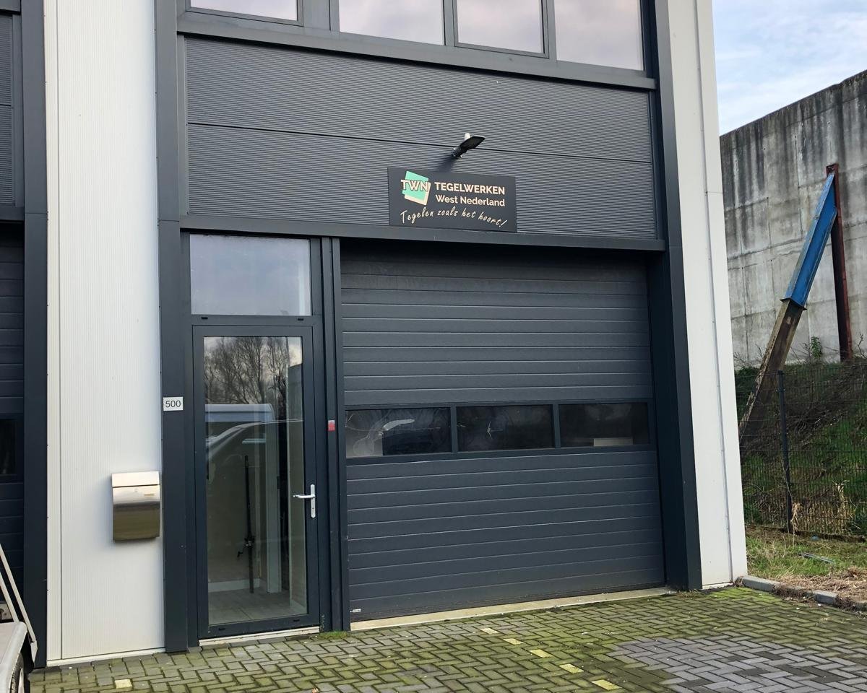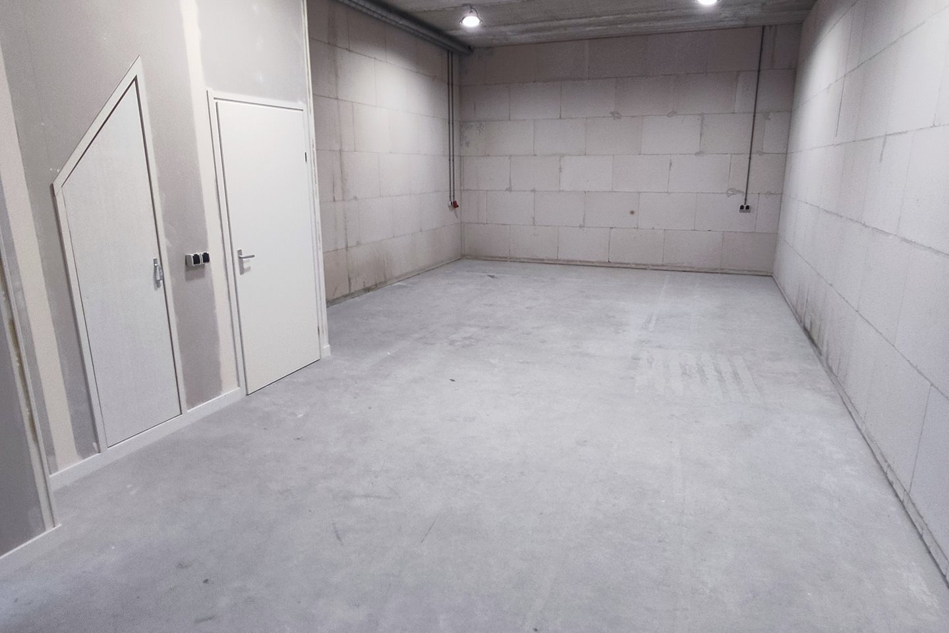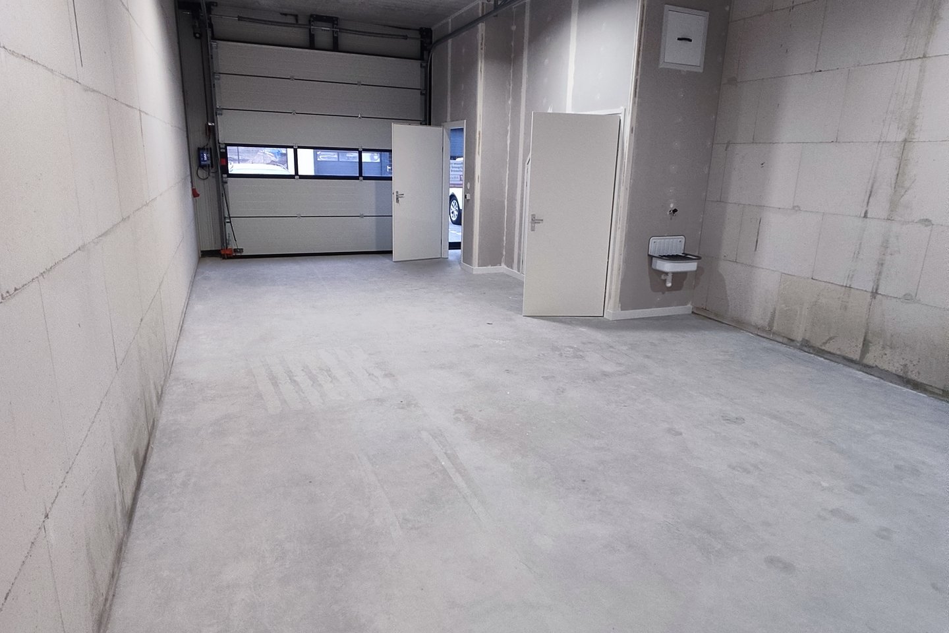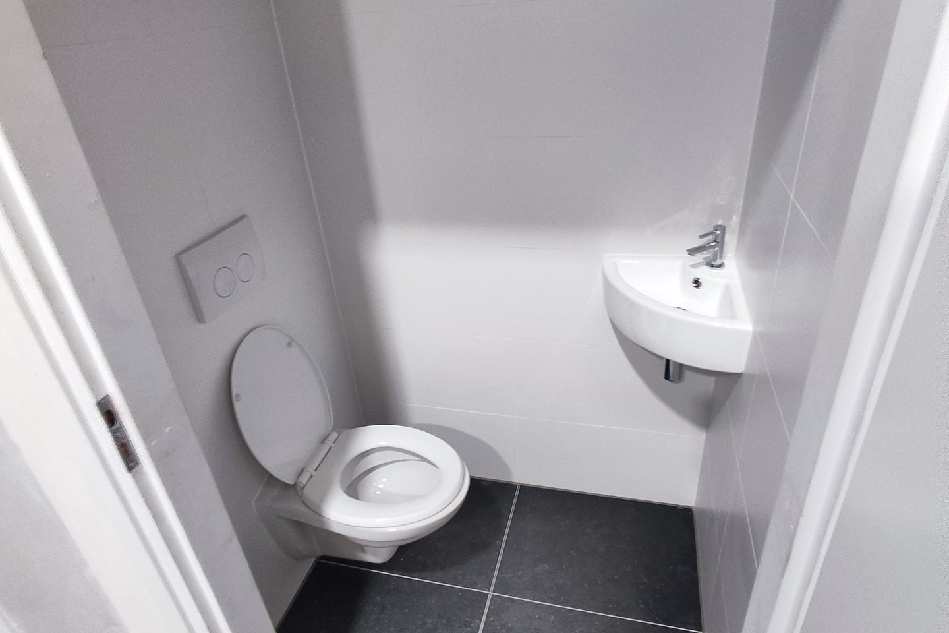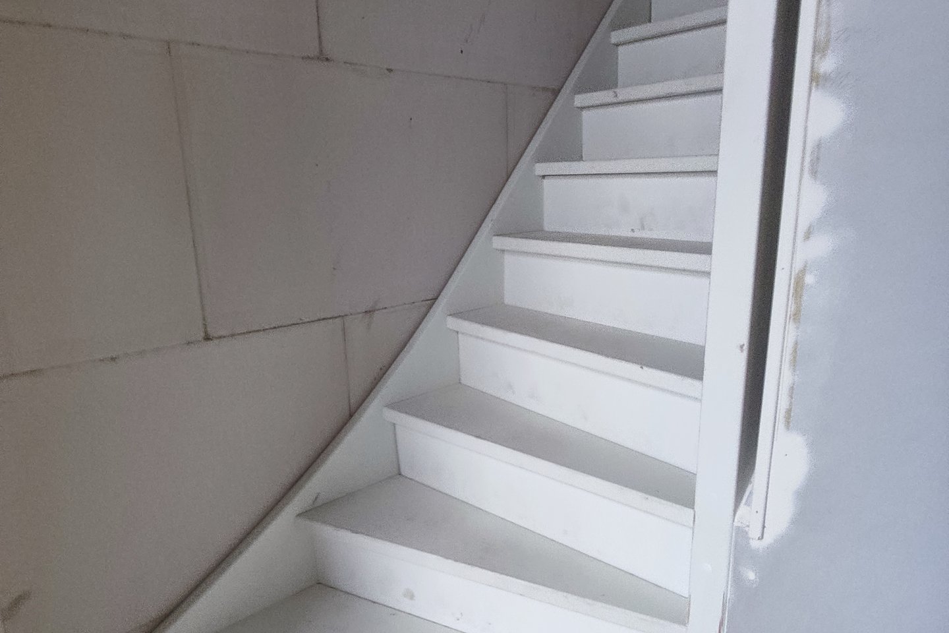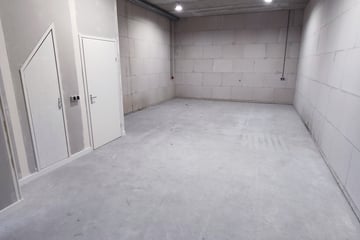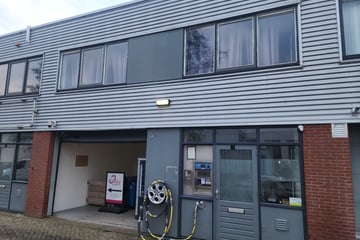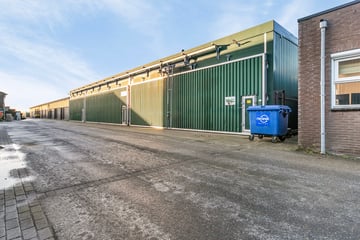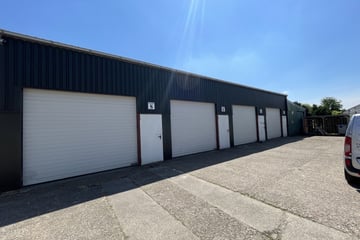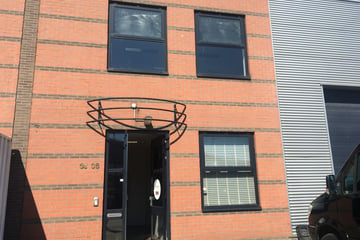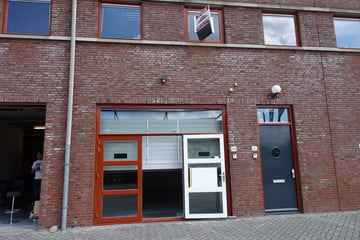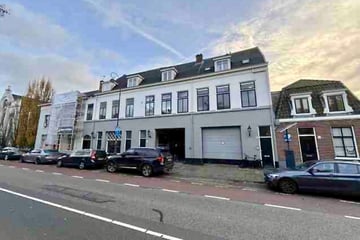Omschrijving
Bedrijfsruimte te huur van in totaal circa 114 m² !
Deze ruimte is beschikbaar per 1 februari 2025
Dit representatieve pand is in 2022 gebouwd en is geschikt voor diverse bedrijfs- en kantoordoeleinden. Het bevat een functionele en moderne bedrijfsruimte op de begane grond, een kantoorruimte op de eerste verdieping en 2 eigen parkeerplaatsen voor de deur.
Het pand bestaat uit 2 bouwlagen:
Begane grond: circa 57 m²
1e verdieping: circa 57 m²
De begane grond is voorzien van een betonnen vloer met een maximale belasting van 1.000 kg/m (15 kN/m), een elektrische overheaddeur van 3200x3000 mm (bxh), industriële LED spots en 2 krachtstroompunten.
Tevens is er een toiletruimte aanwezig met een modern hangtoilet en een fonteintje en bevat de ruimte nog een vaste kast onder de trap en een aparte wasbak. De vrije hoogte van de begane grond is 3,70 meter.
Via de interne trap komt u op de bovenverdieping.
Deze ruimte bevat een pantry en de vloer is afgewerkt met laminaat en vloerverwarming. Het plafond is voorzien van Led armatuur plafondlampen.
Hiermee is de ruimte zeer geschikt om te gebruiken als kantoor of showroom. De vrije hoogte op de verdiepingsvloer is 2,90 meter.
In het hele pand zijn er ruim voldoende stopcontacten aanwezig.
Tevens beschikt het pand over twee eigen parkeerplaatsen aan de voorzijde.
Ligging en bereikbaarheid:
De bedrijfsruimte ligt op het bedrijventerrein “Heimanswetering” te Alphen aan den Rijn.
Het bedrijventerrein is totaal 28 hectare groot en de goede uitvalswegen zorgen voor uitstekende verbindingen met o.a. Amsterdam, Schiphol en Den Haag.
Een bushalte is op 2 minuten loopafstand en de A4 / A44 per auto te bereiken in 15 minuten (11,7 kilometer).
Het pand is beschikbaar per 1 februari 2025.
Huurprijs: €995,- p/m excl. BTW.
-------------------------------------------------------------------
Business space for rent totaling approximately 114 m² !
This space is available from February 1, 2025
This representative building was built in 2022 and is suitable for various business and office purposes. It contains a functional and modern business space on the first floor, an office space on the second floor and 2 private parking spaces in front.
The building consists of 2 floors:
First floor: approximately 57 m²
1st floor: approximately 57 m²
The first floor has a concrete floor with a maximum load of 1,000 kg/m (15 kN/m), an electric overhead door of 3200x3000 mm (wxh), industrial LED spotlights and 2 power points.
There is also a toilet room with a modern hanging toilet and a hand basin, and the room also contains a closet under the stairs and a separate sink. The clear height of the first floor is 3.70 meters.
The internal staircase leads to the upper floor.
This space contains a pantry and the floor is finished with laminate and floor heating. The ceiling is equipped with Led fixture ceiling lights.
This makes the space very suitable to use as an office or showroom. The clear height on the upper floor is 2.90 meters.
There are plenty of electrical outlets throughout the building.
The building also has two private parking spaces at the front.
Location and accessibility:
The business premises are located on the “Heimanswetering” business park in Alphen aan den Rijn.
The business area is a total of 28 hectares and the good roads provide excellent connections to Amsterdam, Schiphol and The Hague.
A bus stop is at 2 minutes walking distance and the A4 / A44 can be reached by car in 15 minutes (11.7 kilometers).
The property is available per February 1, 2025.
Rental price: €995,- p/m excl. VAT.
Deze ruimte is beschikbaar per 1 februari 2025
Dit representatieve pand is in 2022 gebouwd en is geschikt voor diverse bedrijfs- en kantoordoeleinden. Het bevat een functionele en moderne bedrijfsruimte op de begane grond, een kantoorruimte op de eerste verdieping en 2 eigen parkeerplaatsen voor de deur.
Het pand bestaat uit 2 bouwlagen:
Begane grond: circa 57 m²
1e verdieping: circa 57 m²
De begane grond is voorzien van een betonnen vloer met een maximale belasting van 1.000 kg/m (15 kN/m), een elektrische overheaddeur van 3200x3000 mm (bxh), industriële LED spots en 2 krachtstroompunten.
Tevens is er een toiletruimte aanwezig met een modern hangtoilet en een fonteintje en bevat de ruimte nog een vaste kast onder de trap en een aparte wasbak. De vrije hoogte van de begane grond is 3,70 meter.
Via de interne trap komt u op de bovenverdieping.
Deze ruimte bevat een pantry en de vloer is afgewerkt met laminaat en vloerverwarming. Het plafond is voorzien van Led armatuur plafondlampen.
Hiermee is de ruimte zeer geschikt om te gebruiken als kantoor of showroom. De vrije hoogte op de verdiepingsvloer is 2,90 meter.
In het hele pand zijn er ruim voldoende stopcontacten aanwezig.
Tevens beschikt het pand over twee eigen parkeerplaatsen aan de voorzijde.
Ligging en bereikbaarheid:
De bedrijfsruimte ligt op het bedrijventerrein “Heimanswetering” te Alphen aan den Rijn.
Het bedrijventerrein is totaal 28 hectare groot en de goede uitvalswegen zorgen voor uitstekende verbindingen met o.a. Amsterdam, Schiphol en Den Haag.
Een bushalte is op 2 minuten loopafstand en de A4 / A44 per auto te bereiken in 15 minuten (11,7 kilometer).
Het pand is beschikbaar per 1 februari 2025.
Huurprijs: €995,- p/m excl. BTW.
-------------------------------------------------------------------
Business space for rent totaling approximately 114 m² !
This space is available from February 1, 2025
This representative building was built in 2022 and is suitable for various business and office purposes. It contains a functional and modern business space on the first floor, an office space on the second floor and 2 private parking spaces in front.
The building consists of 2 floors:
First floor: approximately 57 m²
1st floor: approximately 57 m²
The first floor has a concrete floor with a maximum load of 1,000 kg/m (15 kN/m), an electric overhead door of 3200x3000 mm (wxh), industrial LED spotlights and 2 power points.
There is also a toilet room with a modern hanging toilet and a hand basin, and the room also contains a closet under the stairs and a separate sink. The clear height of the first floor is 3.70 meters.
The internal staircase leads to the upper floor.
This space contains a pantry and the floor is finished with laminate and floor heating. The ceiling is equipped with Led fixture ceiling lights.
This makes the space very suitable to use as an office or showroom. The clear height on the upper floor is 2.90 meters.
There are plenty of electrical outlets throughout the building.
The building also has two private parking spaces at the front.
Location and accessibility:
The business premises are located on the “Heimanswetering” business park in Alphen aan den Rijn.
The business area is a total of 28 hectares and the good roads provide excellent connections to Amsterdam, Schiphol and The Hague.
A bus stop is at 2 minutes walking distance and the A4 / A44 can be reached by car in 15 minutes (11.7 kilometers).
The property is available per February 1, 2025.
Rental price: €995,- p/m excl. VAT.
Kaart
Kaart laden...
Kadastrale grens
Bebouwing
Reistijd
Krijg inzicht in de bereikbaarheid van dit object vanuit bijvoorbeeld een openbaar vervoer station of vanuit een adres.
