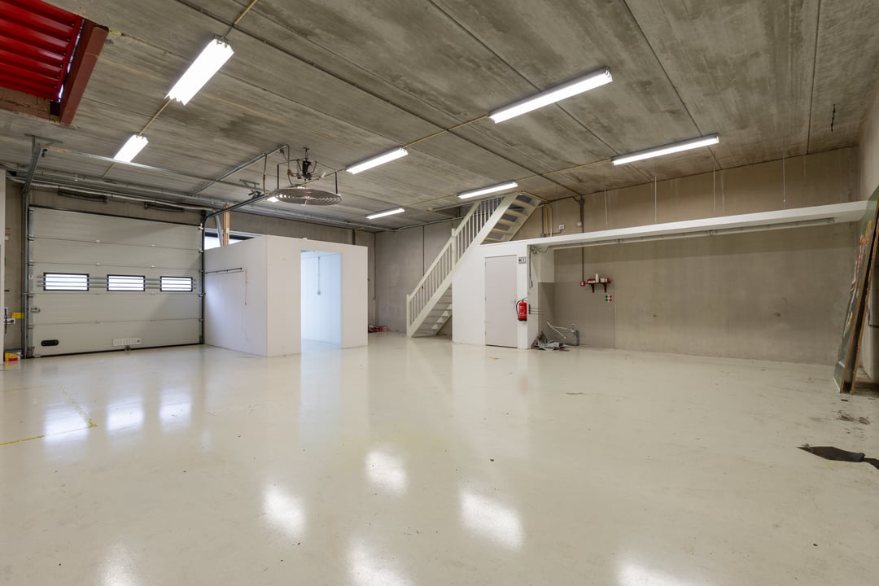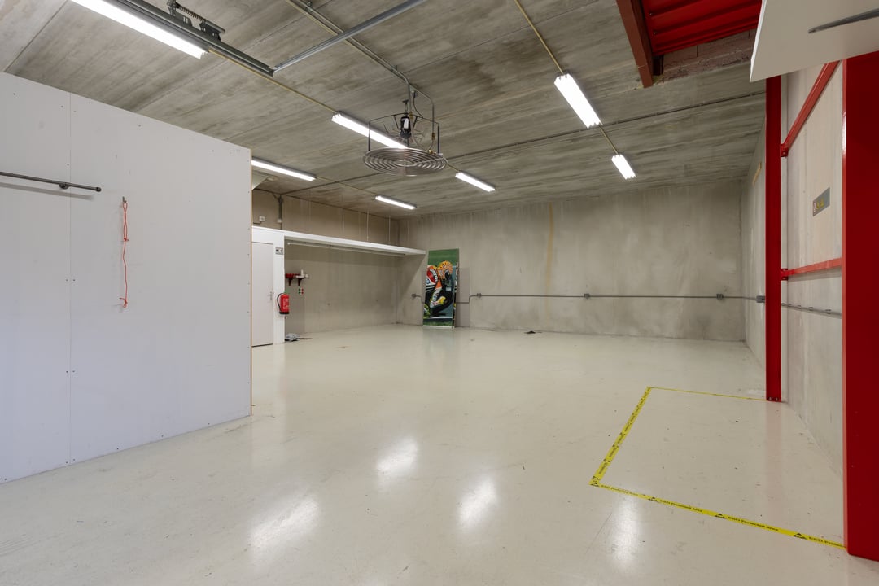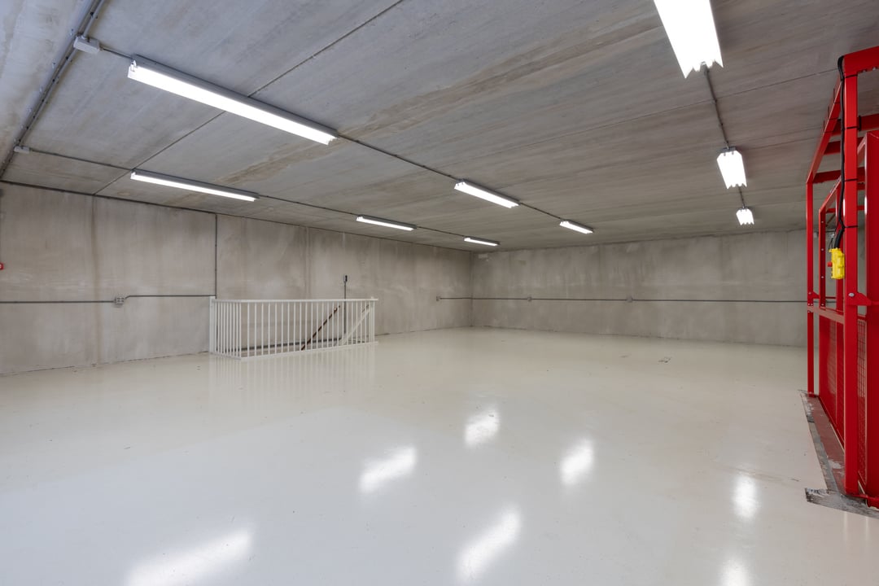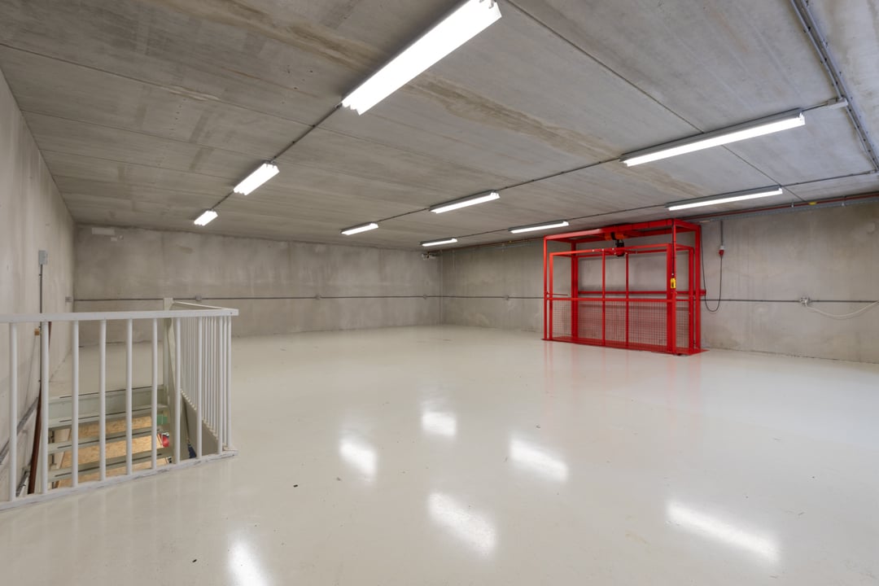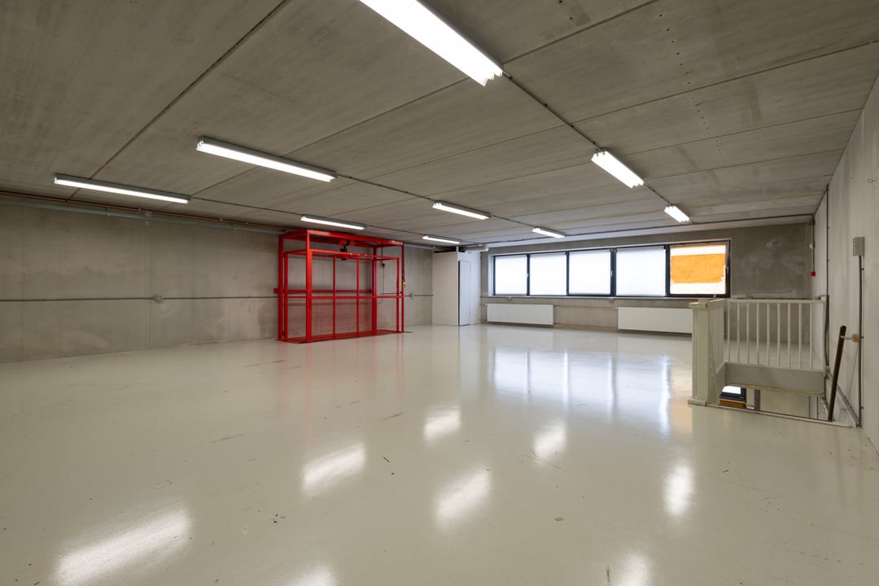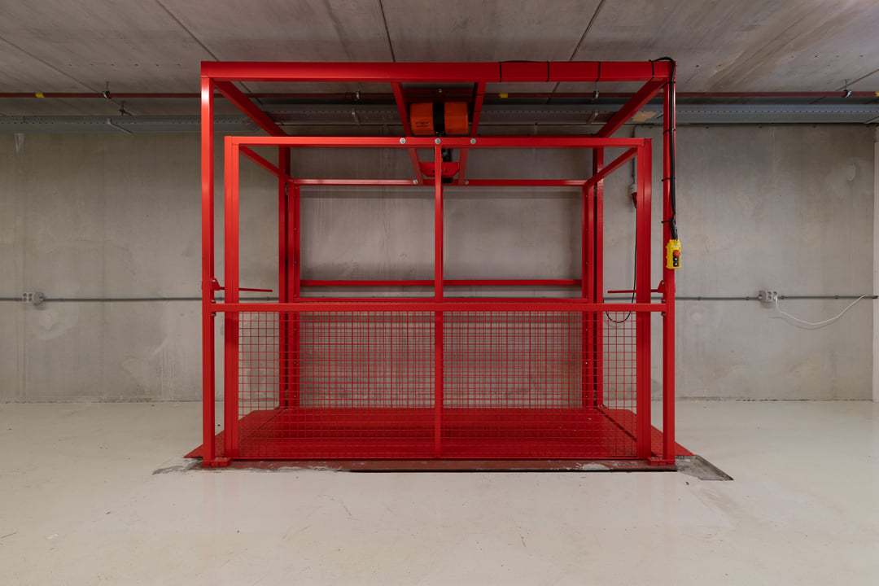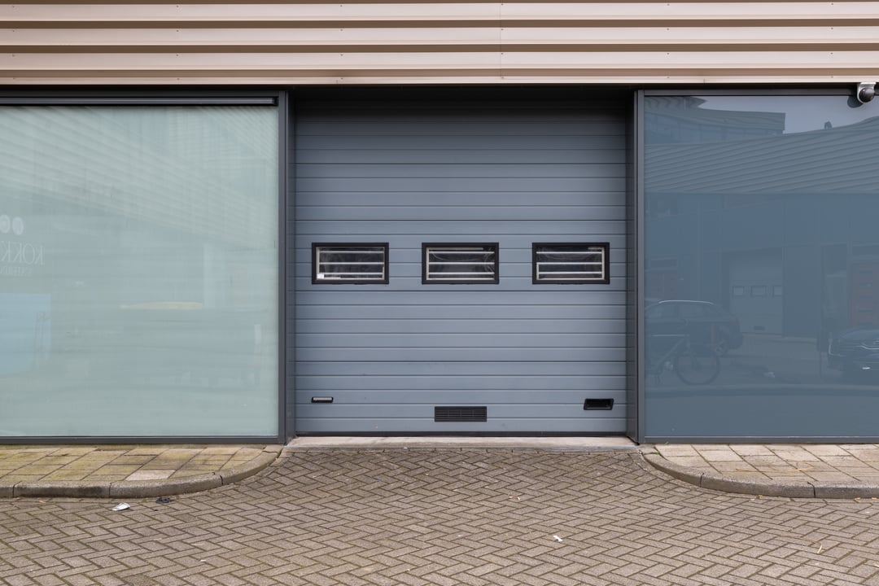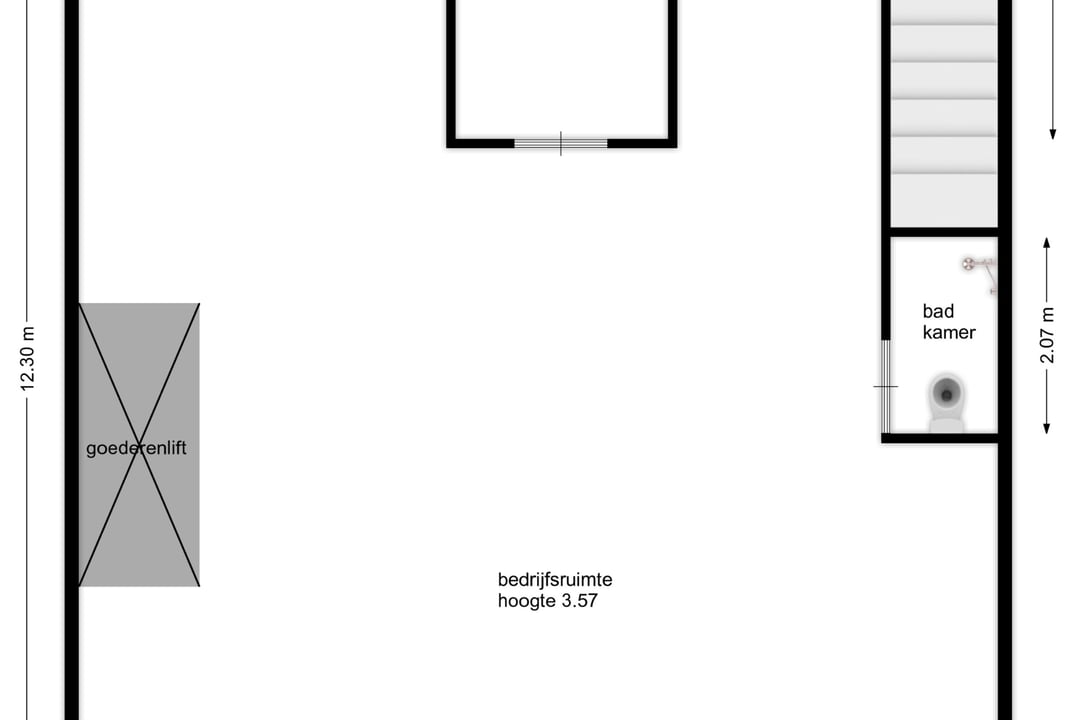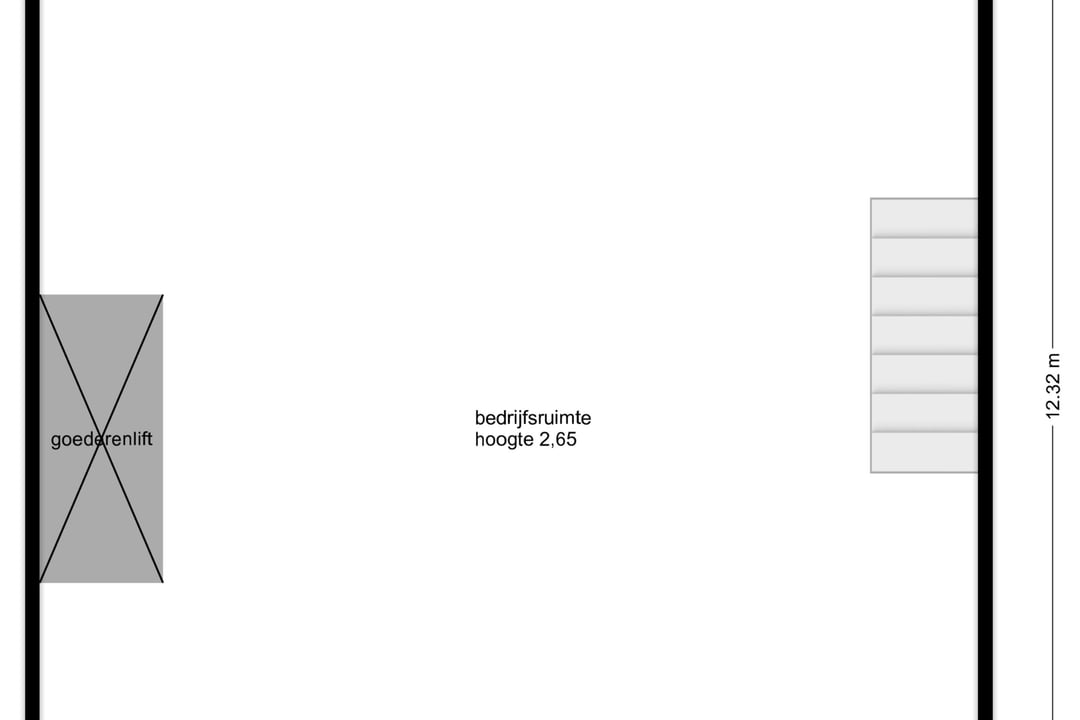 Deze bedrijfsruimte op funda in business: https://www.fundainbusiness.nl/43502692
Deze bedrijfsruimte op funda in business: https://www.fundainbusiness.nl/43502692
Cruquiusweg 96 U 1019 AJ Amsterdam
€ 690.000 k.k.
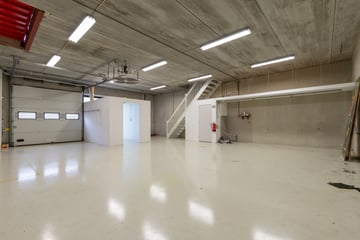
Omschrijving
Cruquiusweg 96 U,
1013 BD Amsterdam
**For English, please see below**
Ruime bedrijfsruimte op toplocatie in Amsterdam Oost
Beschrijving:
Deze ruime bedrijfsruimte, met een oppervlakte van 239 m2, bevindt zich op de begane grond en eerste verdieping van het moderne bedrijvencomplex De Nieuwe Vaart, gelegen op het Cruquiuseiland in Amsterdam Oost.
Indeling:
De begane grond van de bedrijfsruimte wordt momenteel gebruikt als parkeergarage en beschikt over een overheaddeur, badkamer met toilet en douche, en een plafondhoogte van maar liefst 3,57 meter. Een unieke eigenschap van deze parkeergarage is de aanwezigheid van een lift, speciaal ontworpen om voertuigen zoals motoren naar de tweede verdieping te brengen. Verder is de ruimte uitgerust met een verwarmingssysteem op gas, afgewerkte vloeren, elektrische systemen, plafondverlichting, warm en koud stromend water, afvoer voor een gootsteen, een garagedeur en een normale toegangsdeur, evenals een bedraad alarmsysteem. Elektrische laadpalen zijn ook beschikbaar op het terrein. De bovenverdieping biedt de mogelijkheid voor het creëren van extra kantoorruimte of parkeerruimte.
Ligging:
Dankzij de centrale ligging nabij het centrum van Amsterdam en de uitstekende bereikbaarheid vanaf de ringweg A10 Oost, is deze parkeergarage ideaal voor stadslogistiek en bedrijven gericht op het centrum. Gelegen binnen de ring van Amsterdam en nabij de Zeeburgerdijk en afslag S114, is de locatie gemakkelijk bereikbaar met eigen vervoer, zowel vanuit de stad als vanuit de omliggende gebieden.
Bijzonderheden:
• Totale gebruiksoppervlakte 239 m2 (conform NEN2580);
• Bedrijfsruimte
• Gelegen op gemeentelijke erfpachtgrond, huidige tijdvak tot 2055, jaarlijkse erfpachtcanon € 1.890,70
• Alarm systeem
• Inclusief motorlift
• Badkamer met toilet en douche
• 2 aparte parkeerplaatsen ter overnamen bedragen € 30.000,- per stuk
• Elektrische laadpalen aanwezig op het terrein
• Modern bedrijvencomplex
• Glasvezel internet
• Voorzien van overheaddeur
• Uitstekende bereikbaarheid
**English**
Spacious business space in prime location in Amsterdam East
Description:
This spacious business space, with an area of 239 m2, is located on the ground floor and first floor of the modern business complex De Nieuwe Vaart, situated on Cruquiuseiland in Amsterdam East.
Layout:
The ground floor of the business space is currently used as a parking garage and features an overhead door and a ceiling height of up to 3.57 meters. A unique feature of this parking garage is the presence of an elevator, specially designed to transport vehicles such as motorcycles to the second floor. In addition to its use as a parking garage, the upper floor offers opportunities for creating additional parking space or office space. The space is also equipped with a gas heating system, finished floors, electrical systems, ceiling lights, hot and cold water, drainage for a sink, garage door and normal entrance door, as well as a wired alarm system. Electric charging stations are also available on the premises.
Location:
Thanks to its central location near the center of Amsterdam and excellent accessibility from the A10 East ring road, this business space is ideal for urban logistics and businesses focused on the center. Located within the Amsterdam ring road and near the Zeeburgerdijk and exit S114, the location is easily accessible by personal transport, both from the city and the surrounding areas.
Features:
• Business space with versatile destination functions
• Located on municipal leasehold land, current period until 2055, annual leasehold canon € 1,890.70
• Alarm system
• Includes motorcycle elevator
• bathroom with shower,
• 2 separate parking spaces available for € 30.000,- each
• Electric charging stations available on the premises
• Modern business complex
• Fiber optic internet
• Equipped with overhead door
• Excellent accessibility
1013 BD Amsterdam
**For English, please see below**
Ruime bedrijfsruimte op toplocatie in Amsterdam Oost
Beschrijving:
Deze ruime bedrijfsruimte, met een oppervlakte van 239 m2, bevindt zich op de begane grond en eerste verdieping van het moderne bedrijvencomplex De Nieuwe Vaart, gelegen op het Cruquiuseiland in Amsterdam Oost.
Indeling:
De begane grond van de bedrijfsruimte wordt momenteel gebruikt als parkeergarage en beschikt over een overheaddeur, badkamer met toilet en douche, en een plafondhoogte van maar liefst 3,57 meter. Een unieke eigenschap van deze parkeergarage is de aanwezigheid van een lift, speciaal ontworpen om voertuigen zoals motoren naar de tweede verdieping te brengen. Verder is de ruimte uitgerust met een verwarmingssysteem op gas, afgewerkte vloeren, elektrische systemen, plafondverlichting, warm en koud stromend water, afvoer voor een gootsteen, een garagedeur en een normale toegangsdeur, evenals een bedraad alarmsysteem. Elektrische laadpalen zijn ook beschikbaar op het terrein. De bovenverdieping biedt de mogelijkheid voor het creëren van extra kantoorruimte of parkeerruimte.
Ligging:
Dankzij de centrale ligging nabij het centrum van Amsterdam en de uitstekende bereikbaarheid vanaf de ringweg A10 Oost, is deze parkeergarage ideaal voor stadslogistiek en bedrijven gericht op het centrum. Gelegen binnen de ring van Amsterdam en nabij de Zeeburgerdijk en afslag S114, is de locatie gemakkelijk bereikbaar met eigen vervoer, zowel vanuit de stad als vanuit de omliggende gebieden.
Bijzonderheden:
• Totale gebruiksoppervlakte 239 m2 (conform NEN2580);
• Bedrijfsruimte
• Gelegen op gemeentelijke erfpachtgrond, huidige tijdvak tot 2055, jaarlijkse erfpachtcanon € 1.890,70
• Alarm systeem
• Inclusief motorlift
• Badkamer met toilet en douche
• 2 aparte parkeerplaatsen ter overnamen bedragen € 30.000,- per stuk
• Elektrische laadpalen aanwezig op het terrein
• Modern bedrijvencomplex
• Glasvezel internet
• Voorzien van overheaddeur
• Uitstekende bereikbaarheid
**English**
Spacious business space in prime location in Amsterdam East
Description:
This spacious business space, with an area of 239 m2, is located on the ground floor and first floor of the modern business complex De Nieuwe Vaart, situated on Cruquiuseiland in Amsterdam East.
Layout:
The ground floor of the business space is currently used as a parking garage and features an overhead door and a ceiling height of up to 3.57 meters. A unique feature of this parking garage is the presence of an elevator, specially designed to transport vehicles such as motorcycles to the second floor. In addition to its use as a parking garage, the upper floor offers opportunities for creating additional parking space or office space. The space is also equipped with a gas heating system, finished floors, electrical systems, ceiling lights, hot and cold water, drainage for a sink, garage door and normal entrance door, as well as a wired alarm system. Electric charging stations are also available on the premises.
Location:
Thanks to its central location near the center of Amsterdam and excellent accessibility from the A10 East ring road, this business space is ideal for urban logistics and businesses focused on the center. Located within the Amsterdam ring road and near the Zeeburgerdijk and exit S114, the location is easily accessible by personal transport, both from the city and the surrounding areas.
Features:
• Business space with versatile destination functions
• Located on municipal leasehold land, current period until 2055, annual leasehold canon € 1,890.70
• Alarm system
• Includes motorcycle elevator
• bathroom with shower,
• 2 separate parking spaces available for € 30.000,- each
• Electric charging stations available on the premises
• Modern business complex
• Fiber optic internet
• Equipped with overhead door
• Excellent accessibility
Kenmerken
Overdracht
- Vraagprijs
- € 690.000 kosten koper
- Oorspronkelijke vraagprijs
- € 750.000 kosten koper
- Aangeboden sinds
-
- Status
- Beschikbaar
- Aanvaarding
- In overleg
Bouw
- Hoofdfunctie
- Bedrijfshal
- Soort bouw
- Bestaande bouw
- Bouwjaar
- 2007
Oppervlakten
- Oppervlakte
- 239 m²
- Bedrijfshal oppervlak
- 239 m²
Indeling
- Voorzieningen
- Overheaddeuren, betonvloer en toilet
Energie
- Energielabel
- Niet beschikbaar
Omgeving
- Ligging
- Bedrijventerrein
NVM makelaar
Foto's
