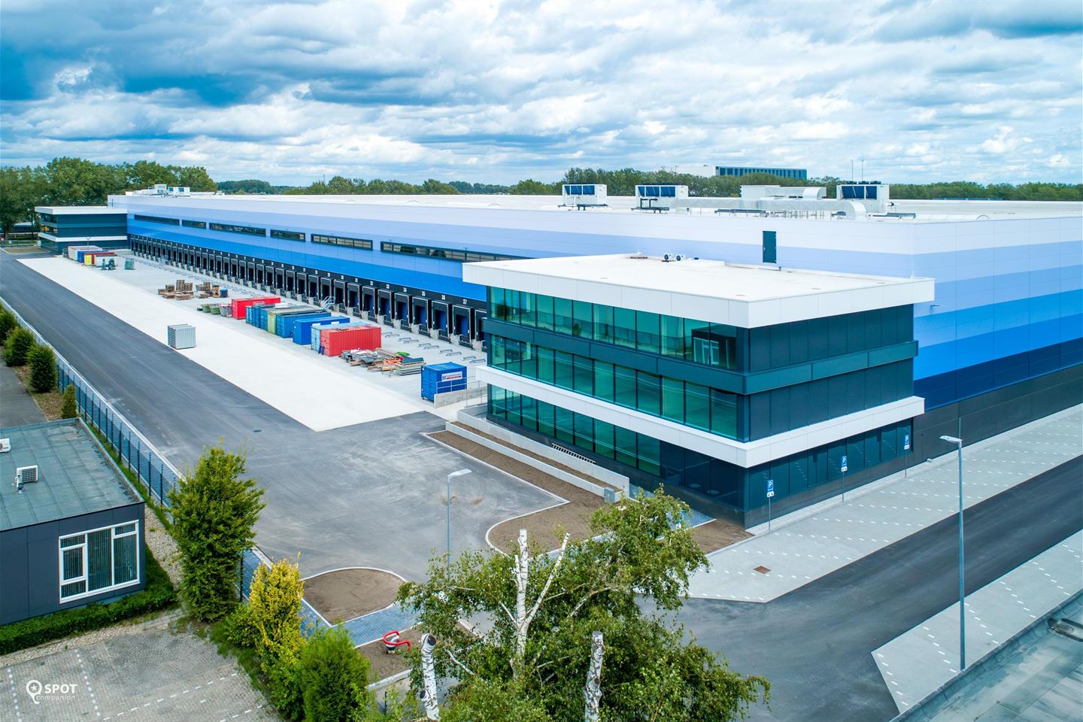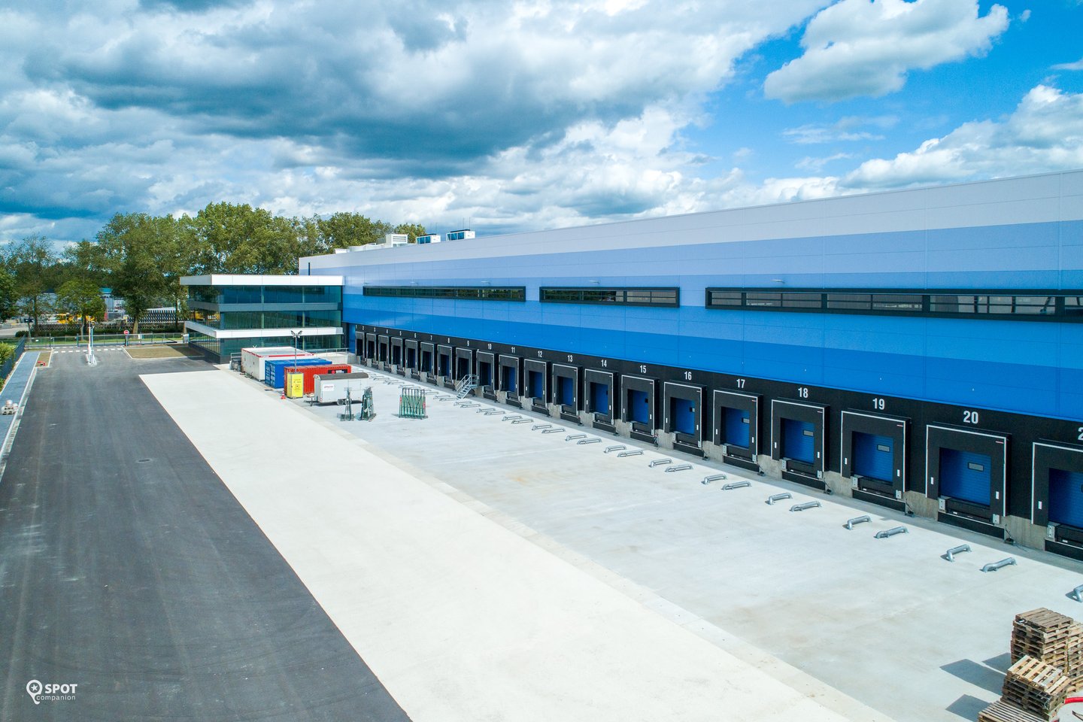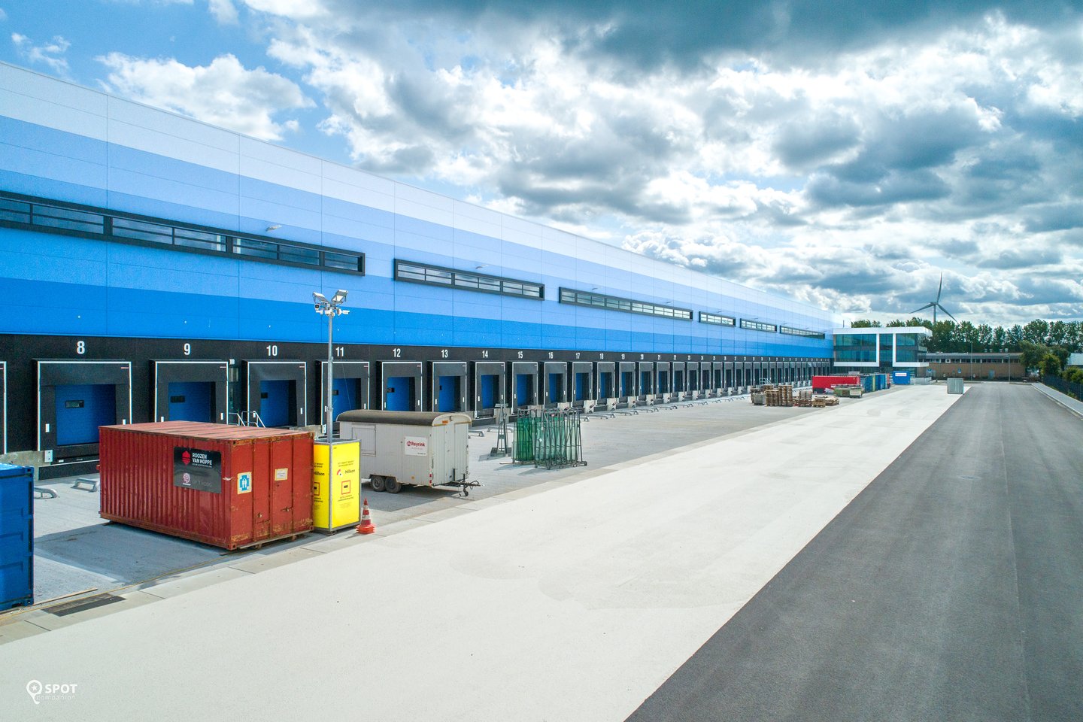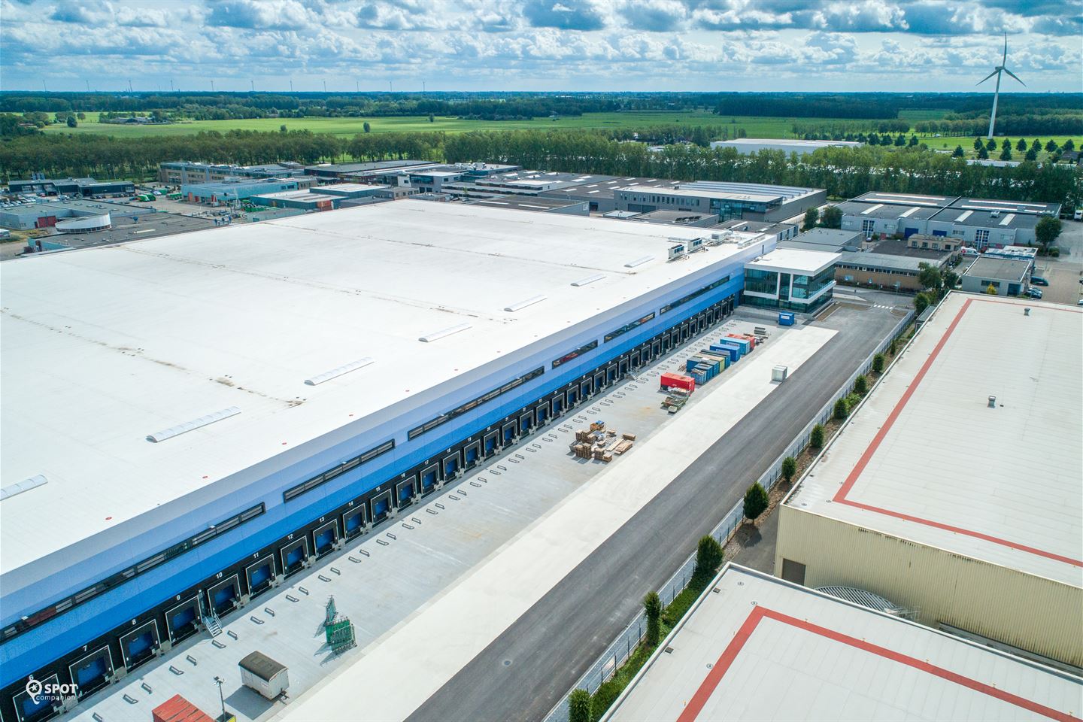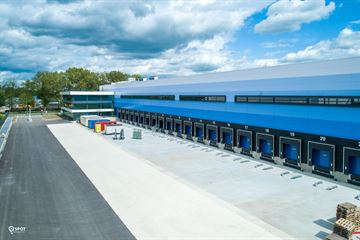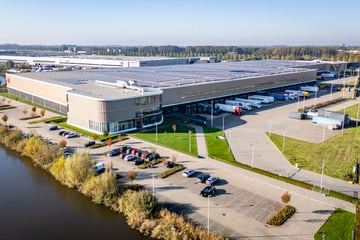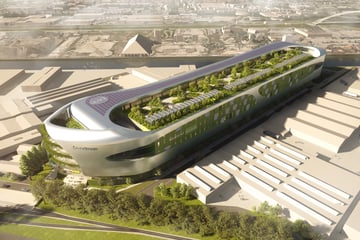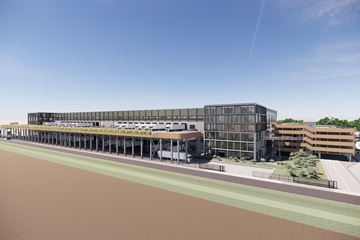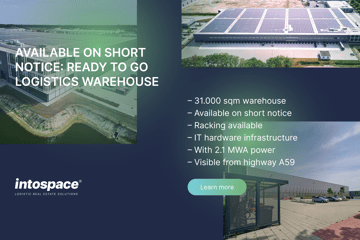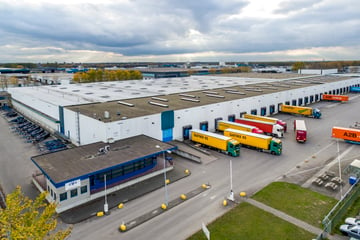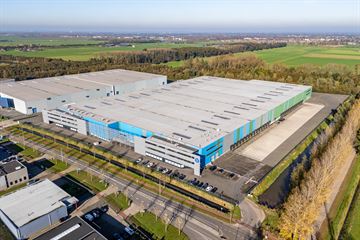Omschrijving
About
The development is a state-of-the-art XXL distribution centre, positioned at business park Pavijen in Culemborg. Within a 20 kilometer range approximately one million customers and approximately 50,000 companies are located. The accessibility of business park Pavijen is excellent as it profits from a strong Highway connection to the A2 (Amsterdam - Utrecht - Maastricht), which makes it a desirable logistics location. The Randstad, the Ruhr region, Antwerp and northern Germany (Hamburg) are easily accessible from the business park. The distribution centre has been built conform the BREEAM-certification ‘Very Good’. This certification reflects the sustainability of the building by the use of sustain materials and save energy, but also the liveability of the building and the environment.
Location
Culemborg is located on the border of the Utrecht and Gelderland is part of a larger logistic area, connecting the two main ports in the Netherlands (Port of Rotterdam and Schiphol Airport Amsterdam) with the German Rhine-Ruhr valley. Main advantage of the region is the close proximity to Utrecht (the go-to province for national/retail (e-commerce and e-fulfilment) related logistics companies) and its location along the main transport routes connecting Amsterdam and Utrecht to the European hinterland. The accessibility by car and truck traffic can be qualified as excellent. The business park is located along the national highways A2 and close to the connection with the A12, A15 and A27 connecting the Randstad with the German and Belgium border.
Best in class
G-Park Culemborg combines innovation, proven expertise and customer support with grade A industrial facilities, fundamental for an efficient supply chain. In addition to GLP’s unrivaled portfolio of “best in class” developments and wide spectrums of customers, G-Park Culemborg facilitates aspects like fibre optic networks and extended park management.
Building surface
Total surface G-Park Culemborg 41,403 sq m
Unit A, total surface 20,078 sq m
• Warehouse, 16,432 sq m
• Mezzanine, 1,348 sq m
• Office space, 2,298 sq m
• Car parking, approx. 141
Unit B, total surface 21,325 sq m
• Warehouse, 18,681 sq m
• Mezzanine, 1,507 sq m
• Office space, 1,137 sq m
• Car parking, approx. 141
Building specifications
• Construction, steel frame
• Column grid, 22.8 m x 16.2 m
• Loading docks, total 40 (1/875 sq m)
• 11 truck parking space (total)
• Overhead doors, 1 per unit
• Floor load warehouse, 50 kN/sq m
• Floor load mezzanine, 10 kN/sq m
• Point load warehouse, 90 kN/sq m
• Floor flatness, DIN18202 zeile 4
• Sprinkler, ESFR K22
• Lighting warehouse, LED 200 lux
• Lighting mezzanine, LED 300 lux
• Lighting office space, LED 500 lux
• BREEAM, Very Good, multiple incorporated sustainable techniques
• Energy label, A+++
Rental price
The rental price will be determined in consultation with Lessee and depends of the initial lease term and other rent conditions.
VAT
The Lessor will charge the Lessee turnover tax on the amounts payable. If a Lease is agreed that is not subject to turnover tax, the Lessee shall be liable to make a separate payment to the Lessor in addition to the rent, to compensate for the loss that the Lessor or its legal successor(s) suffer or will suffer because the turnover tax on the capital expenditures and operating expenses is not (or is no longer) deductible.
Rent indexation
Annually, in accordance with the Consumer Price Index for all households (Alle Huishoudens) (CPI 2015=100), for the first time one year after the commencement date.
Service charges
In consultation with Lessee the remuneration payable by the Lessee for supplies of goods and services to be provided by or on behalf of the Lessor and the use of energy and water will be determined.
Lease term
Initial lease term of 10 (ten) years with subsequently continuation for consecutive periods of 5 years each.
Payment:
Quarterly in advance.
Security
Bank guarantee of 3 month’s rent obligation including VAT.
Lease agreement
In accordance with the standard model of ROZ 2015.
Acceptance
Per Q2 / Q3 2023
The development is a state-of-the-art XXL distribution centre, positioned at business park Pavijen in Culemborg. Within a 20 kilometer range approximately one million customers and approximately 50,000 companies are located. The accessibility of business park Pavijen is excellent as it profits from a strong Highway connection to the A2 (Amsterdam - Utrecht - Maastricht), which makes it a desirable logistics location. The Randstad, the Ruhr region, Antwerp and northern Germany (Hamburg) are easily accessible from the business park. The distribution centre has been built conform the BREEAM-certification ‘Very Good’. This certification reflects the sustainability of the building by the use of sustain materials and save energy, but also the liveability of the building and the environment.
Location
Culemborg is located on the border of the Utrecht and Gelderland is part of a larger logistic area, connecting the two main ports in the Netherlands (Port of Rotterdam and Schiphol Airport Amsterdam) with the German Rhine-Ruhr valley. Main advantage of the region is the close proximity to Utrecht (the go-to province for national/retail (e-commerce and e-fulfilment) related logistics companies) and its location along the main transport routes connecting Amsterdam and Utrecht to the European hinterland. The accessibility by car and truck traffic can be qualified as excellent. The business park is located along the national highways A2 and close to the connection with the A12, A15 and A27 connecting the Randstad with the German and Belgium border.
Best in class
G-Park Culemborg combines innovation, proven expertise and customer support with grade A industrial facilities, fundamental for an efficient supply chain. In addition to GLP’s unrivaled portfolio of “best in class” developments and wide spectrums of customers, G-Park Culemborg facilitates aspects like fibre optic networks and extended park management.
Building surface
Total surface G-Park Culemborg 41,403 sq m
Unit A, total surface 20,078 sq m
• Warehouse, 16,432 sq m
• Mezzanine, 1,348 sq m
• Office space, 2,298 sq m
• Car parking, approx. 141
Unit B, total surface 21,325 sq m
• Warehouse, 18,681 sq m
• Mezzanine, 1,507 sq m
• Office space, 1,137 sq m
• Car parking, approx. 141
Building specifications
• Construction, steel frame
• Column grid, 22.8 m x 16.2 m
• Loading docks, total 40 (1/875 sq m)
• 11 truck parking space (total)
• Overhead doors, 1 per unit
• Floor load warehouse, 50 kN/sq m
• Floor load mezzanine, 10 kN/sq m
• Point load warehouse, 90 kN/sq m
• Floor flatness, DIN18202 zeile 4
• Sprinkler, ESFR K22
• Lighting warehouse, LED 200 lux
• Lighting mezzanine, LED 300 lux
• Lighting office space, LED 500 lux
• BREEAM, Very Good, multiple incorporated sustainable techniques
• Energy label, A+++
Rental price
The rental price will be determined in consultation with Lessee and depends of the initial lease term and other rent conditions.
VAT
The Lessor will charge the Lessee turnover tax on the amounts payable. If a Lease is agreed that is not subject to turnover tax, the Lessee shall be liable to make a separate payment to the Lessor in addition to the rent, to compensate for the loss that the Lessor or its legal successor(s) suffer or will suffer because the turnover tax on the capital expenditures and operating expenses is not (or is no longer) deductible.
Rent indexation
Annually, in accordance with the Consumer Price Index for all households (Alle Huishoudens) (CPI 2015=100), for the first time one year after the commencement date.
Service charges
In consultation with Lessee the remuneration payable by the Lessee for supplies of goods and services to be provided by or on behalf of the Lessor and the use of energy and water will be determined.
Lease term
Initial lease term of 10 (ten) years with subsequently continuation for consecutive periods of 5 years each.
Payment:
Quarterly in advance.
Security
Bank guarantee of 3 month’s rent obligation including VAT.
Lease agreement
In accordance with the standard model of ROZ 2015.
Acceptance
Per Q2 / Q3 2023
Kaart
Kaart laden...
Kadastrale grens
Bebouwing
Reistijd
Krijg inzicht in de bereikbaarheid van dit object vanuit bijvoorbeeld een openbaar vervoer station of vanuit een adres.
