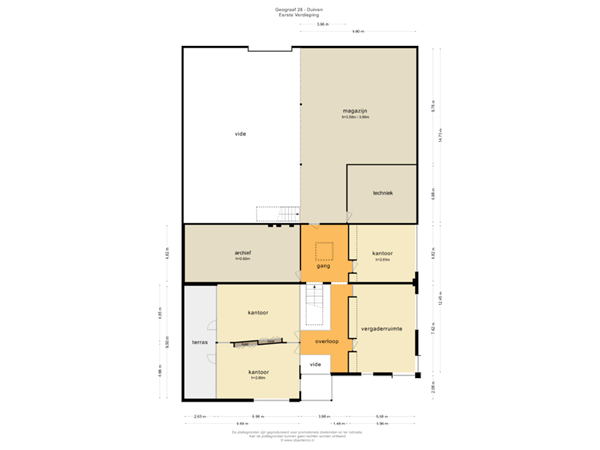 Deze bedrijfsruimte op funda in business: https://www.fundainbusiness.nl/43435791
Deze bedrijfsruimte op funda in business: https://www.fundainbusiness.nl/43435791
Geograaf 28 6921 EW Duiven
€ 975.000 k.k.

Omschrijving
Algemeen:
Op zeer gunstige locatie gelegen representatief kantoor-/bedrijfspand met dakterras, parkeer- voorziening op eigen terrein en buitenterrein.
Gelegen op zichtlocatie van de A12 en nabij de op- en afrit.
Vloeroppervlakte:
Het object heeft een totale oppervlakte van ca. 907 m² (VVO) verdeeld over:
Kantoor:
Begane grond : 260 m²
Eerste verdieping: 216 m², excl. 28 m² dakterras
Bedrijfsruimte:
Begane grond : 288 m²
Eerste verdieping : 143 m²
Opleveringsniveau:
Het object wordt opgeleverd in de huidige staat, voorzien van onder andere:
Kantoorruimte:
• Entree met voorportaal;
• Alarminstallatie;
• Glasvezel;
• Systeemplafond met spotjes en led panelen;
• Mechanische ventilatie;
• Airconditioning (functioneert alleen op de verdieping);
• Screens;
• Radiatoren middels stadsverwarming;
• Brandontruimingsinstallatie;
• Kantine met keuken.
Bedrijfsruimte:
• Elektrisch bedienbare overheaddeur (h 4,45 x 3,60 B);
• Verlichtingsarmaturen (deels led);
• Heater en radiatoren.
Parkeren:
Het object beschikt over 8 parkeerplaatsen. Het aantal parkeerplaatsen is eventueel uit te breiden op het achter gelegen buitenterrein.
Vrije hoogte:
Deels ca. 6,8 meter en deels ca. 2,60 meter
Koopsom:
€ 975.000,-- k.k.
Aanvaarding:
In overleg.
Informatie:
DK Makelaars
Vossenstraat 6
6811 JL Arnhem
026 - 363 84 94
Op zeer gunstige locatie gelegen representatief kantoor-/bedrijfspand met dakterras, parkeer- voorziening op eigen terrein en buitenterrein.
Gelegen op zichtlocatie van de A12 en nabij de op- en afrit.
Vloeroppervlakte:
Het object heeft een totale oppervlakte van ca. 907 m² (VVO) verdeeld over:
Kantoor:
Begane grond : 260 m²
Eerste verdieping: 216 m², excl. 28 m² dakterras
Bedrijfsruimte:
Begane grond : 288 m²
Eerste verdieping : 143 m²
Opleveringsniveau:
Het object wordt opgeleverd in de huidige staat, voorzien van onder andere:
Kantoorruimte:
• Entree met voorportaal;
• Alarminstallatie;
• Glasvezel;
• Systeemplafond met spotjes en led panelen;
• Mechanische ventilatie;
• Airconditioning (functioneert alleen op de verdieping);
• Screens;
• Radiatoren middels stadsverwarming;
• Brandontruimingsinstallatie;
• Kantine met keuken.
Bedrijfsruimte:
• Elektrisch bedienbare overheaddeur (h 4,45 x 3,60 B);
• Verlichtingsarmaturen (deels led);
• Heater en radiatoren.
Parkeren:
Het object beschikt over 8 parkeerplaatsen. Het aantal parkeerplaatsen is eventueel uit te breiden op het achter gelegen buitenterrein.
Vrije hoogte:
Deels ca. 6,8 meter en deels ca. 2,60 meter
Koopsom:
€ 975.000,-- k.k.
Aanvaarding:
In overleg.
Informatie:
DK Makelaars
Vossenstraat 6
6811 JL Arnhem
026 - 363 84 94
Kenmerken
Overdracht
- Vraagprijs
- € 975.000 kosten koper
- Aangeboden sinds
-
- Status
- Beschikbaar
- Aanvaarding
- In overleg
Bouw
- Hoofdfunctie
- Bedrijfshal
- Mogelijke functie(s)
- Kantoorruimte
- Soort bouw
- Bestaande bouw
- Bouwjaar
- 1999
Oppervlakten
- Oppervlakte
- 907 m²
- Bedrijfshal oppervlak
- 431 m²
- Terrein oppervlak
- 215 m²
- Kantoor oppervlak
- 476 m²
- Vrije hoogte
- 6,8 m
- Vrije overspanning
- 10 m
- Perceel
- 2.927 m²
Indeling
- Aantal bouwlagen
- 2 bouwlagen
- Voorzieningen
- Overheaddeuren, betonvloer, toilet, airconditioning, inbouwarmaturen en te openen ramen
Energie
- Energielabel
- Niet beschikbaar
Omgeving
- Ligging
- Bedrijventerrein
- Bereikbaarheid
- Bushalte op minder dan 500 m, busknooppunt op 5000 m of meer, metrohalte op 5000 m of meer, metroknooppunt op 5000 m of meer, NS Intercitystation op 2000 m tot 3000 m, NS station op 5000 m of meer, snelwegafrit op 500 m tot 1000 m, Tramhalte op 5000 m of meer en tramknooppunt op 5000 m of meer
- Lokale voorzieningen
- Bank op 2000 m tot 3000 m, ontspanning op minder dan 500 m, restaurant op minder dan 500 m en winkel op minder dan 500 m
Parkeergelegenheid
- Parkeerplaatsen
- 8 niet-overdekte parkeerplaatsen
NVM makelaar
Foto's
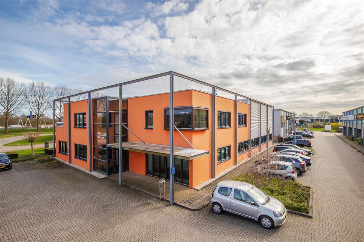
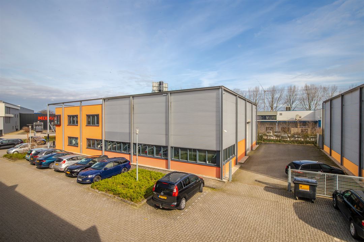
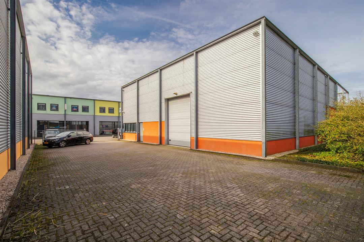
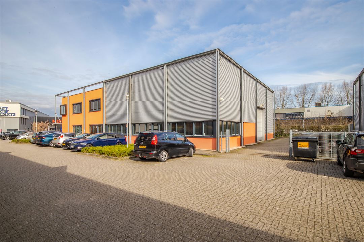
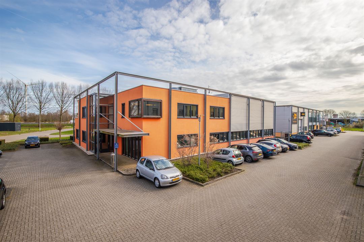

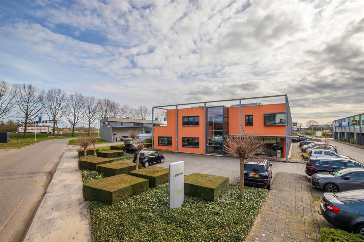
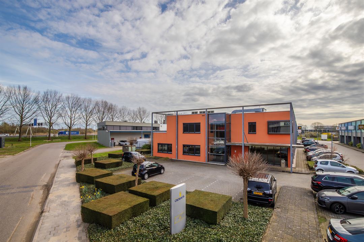
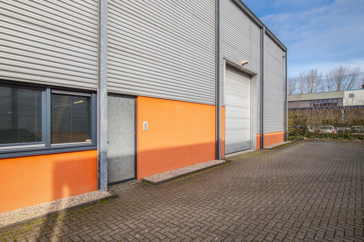
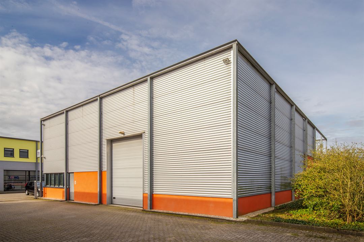
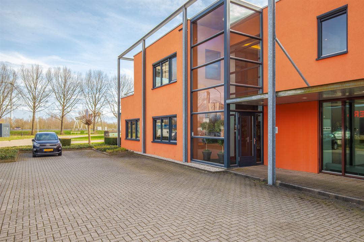
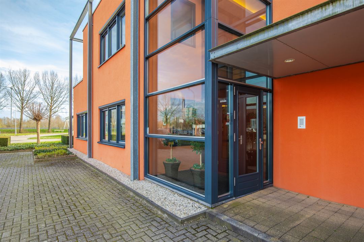
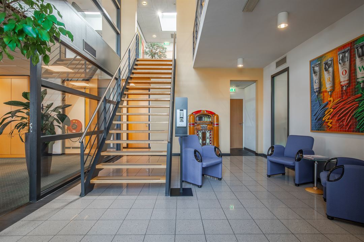
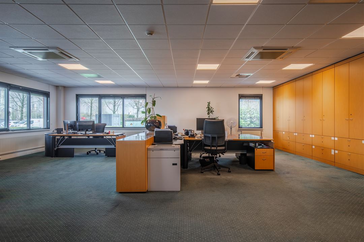
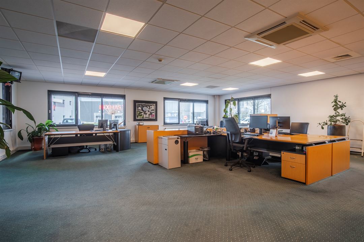
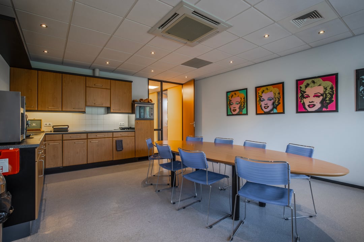
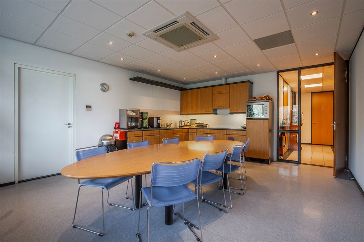
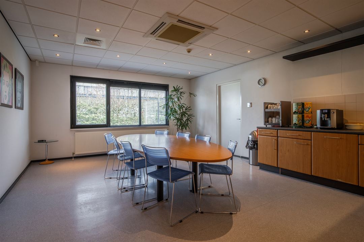
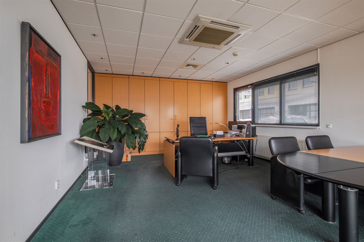
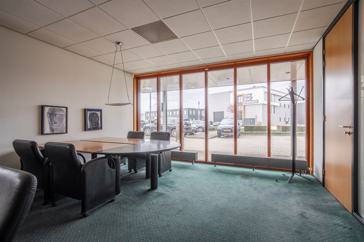
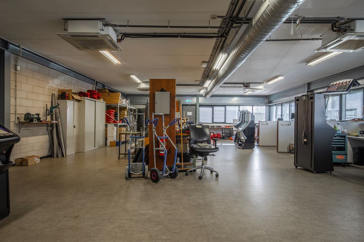
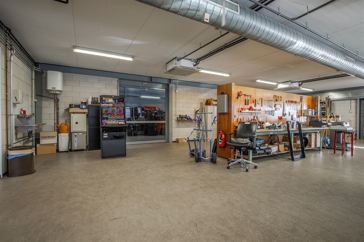
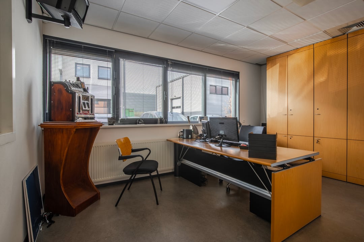
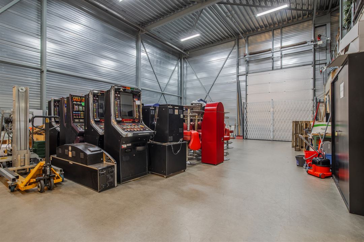
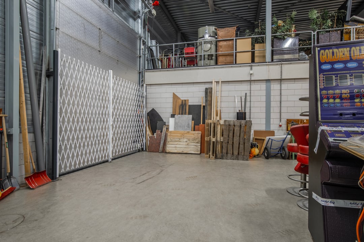
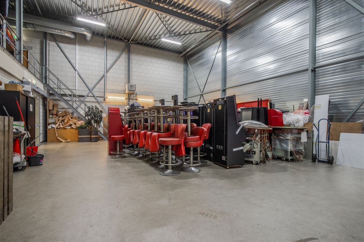
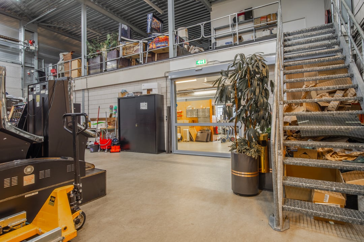
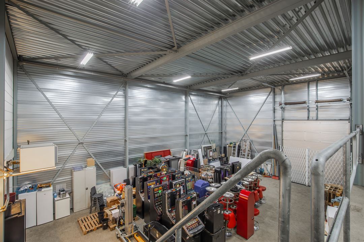
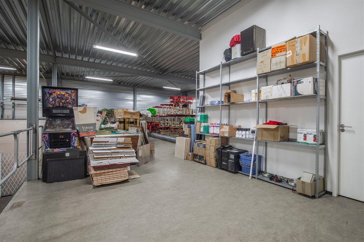
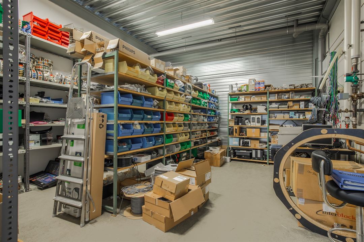
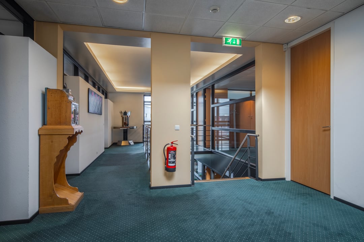
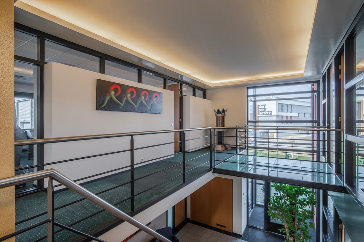
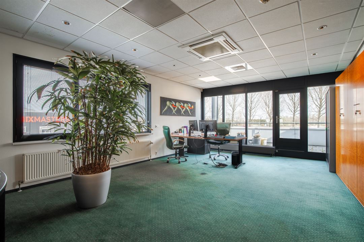
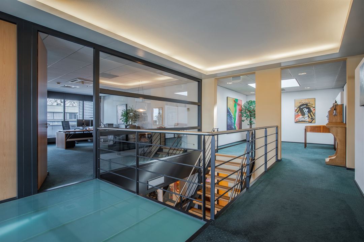
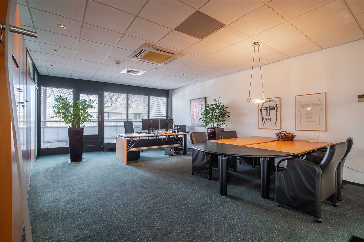
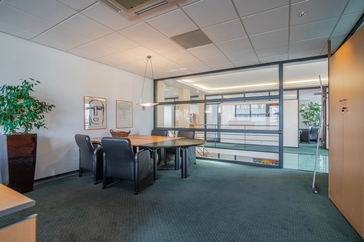
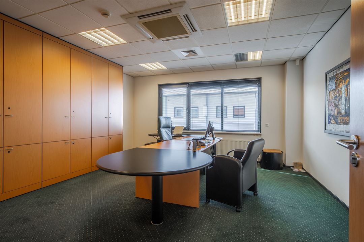
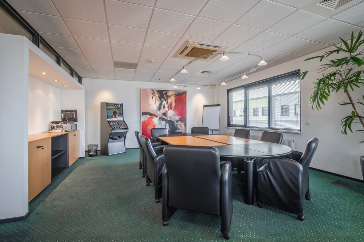
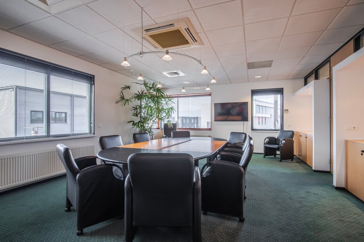
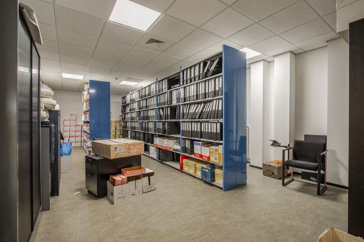
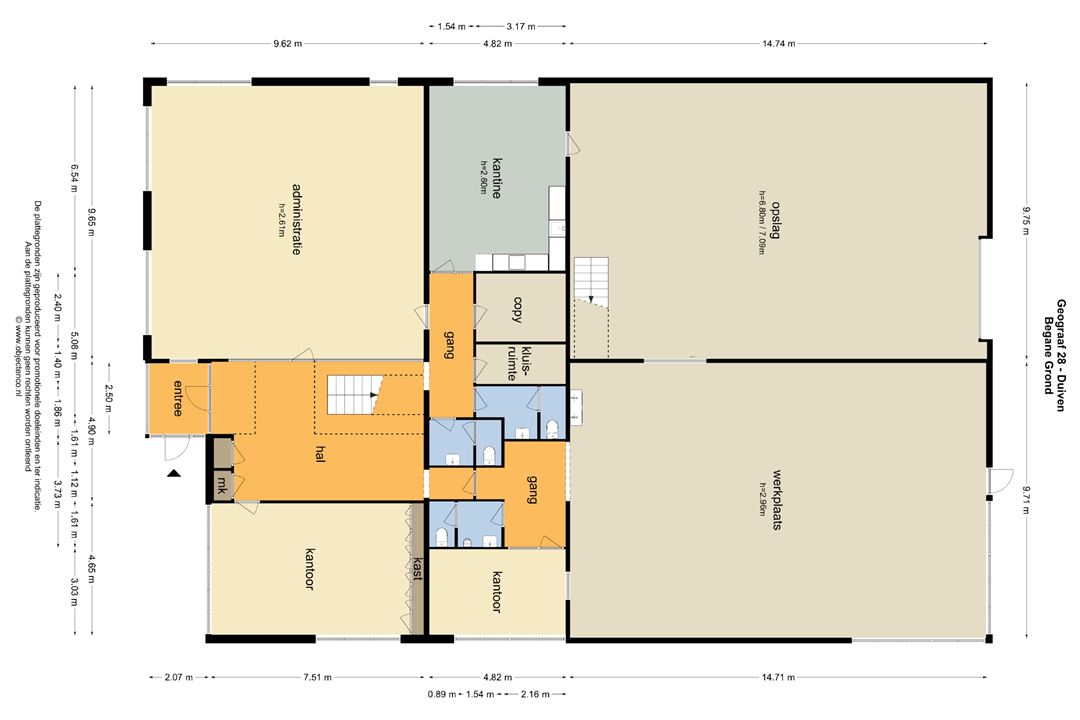
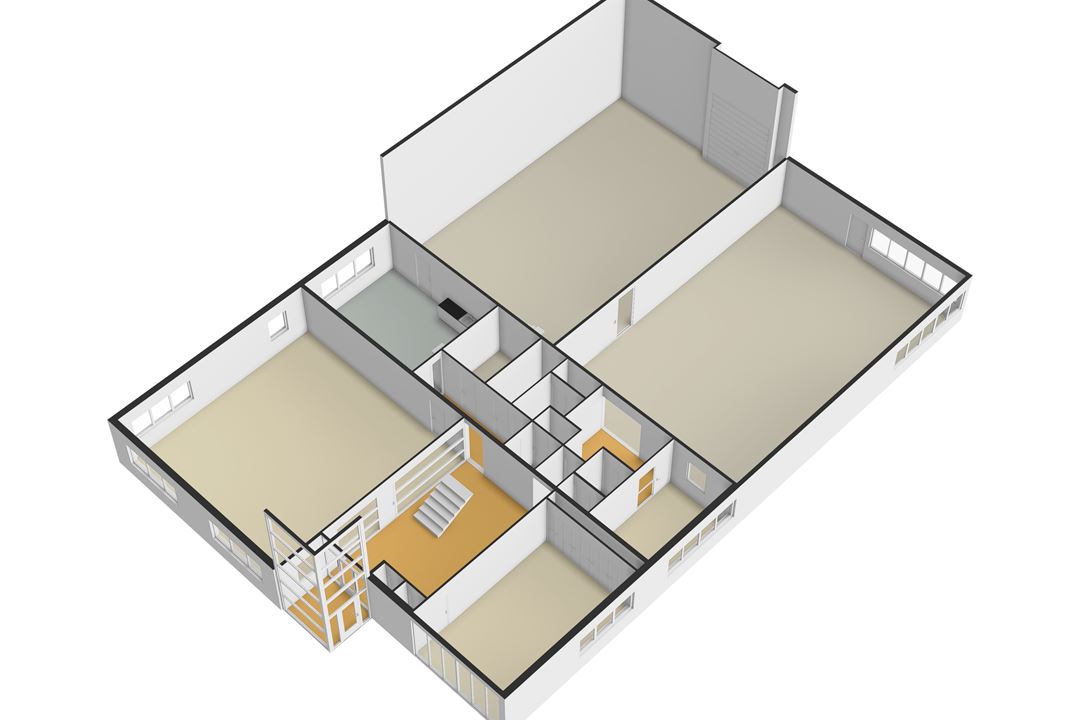
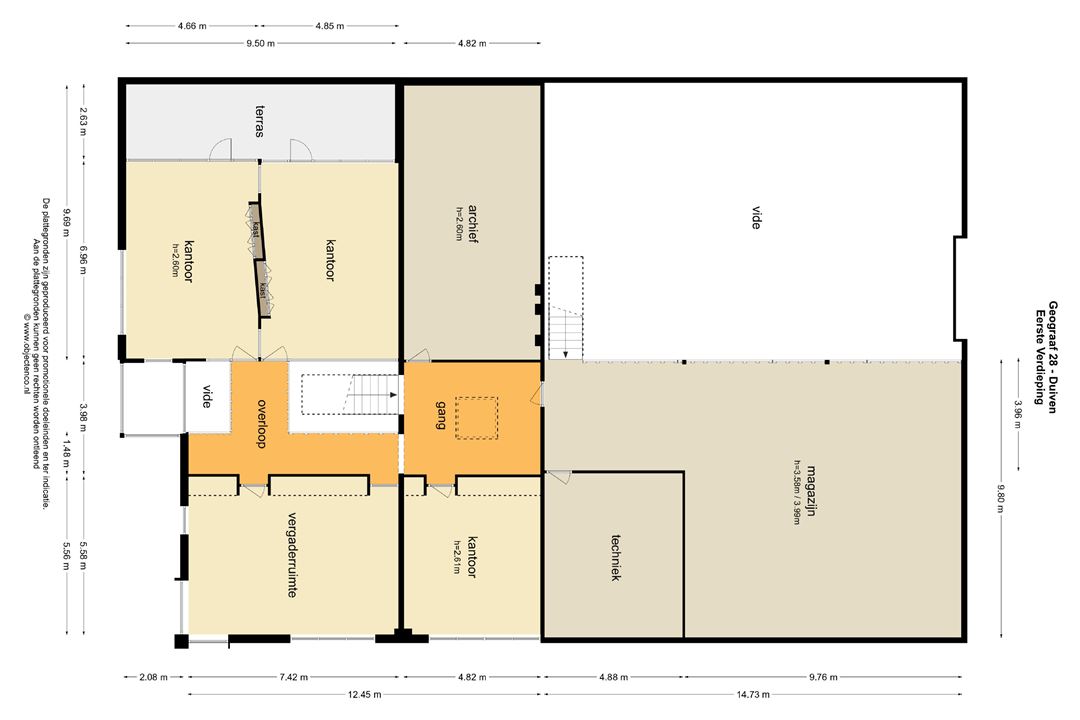
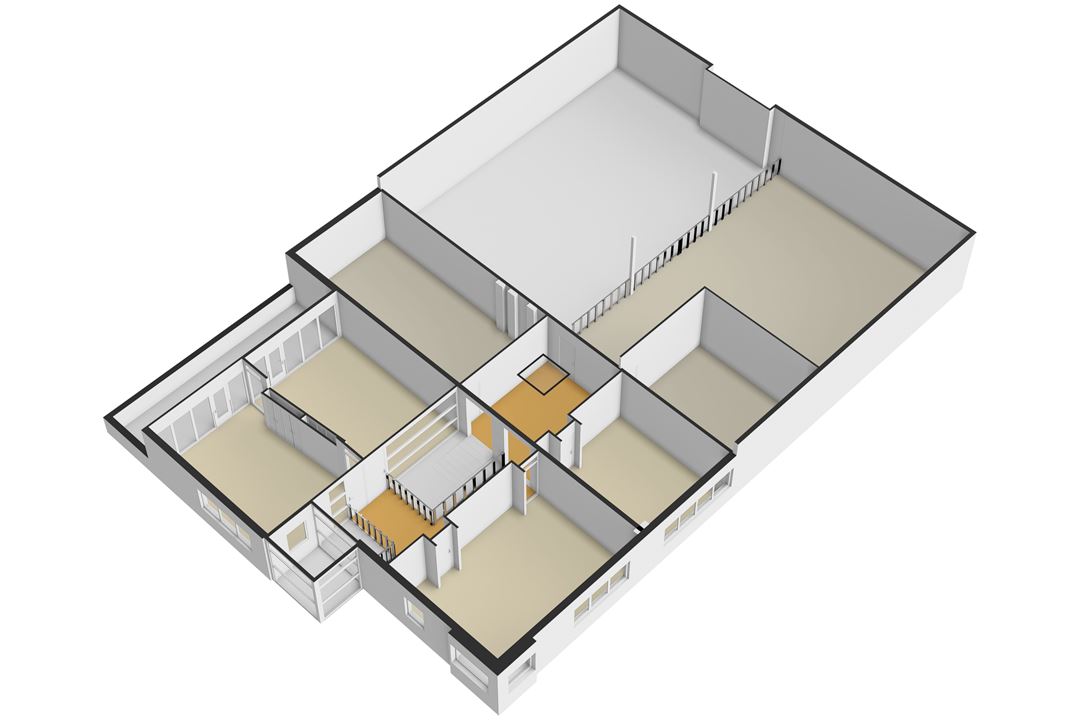
Plattegrond
BEGANE GROND
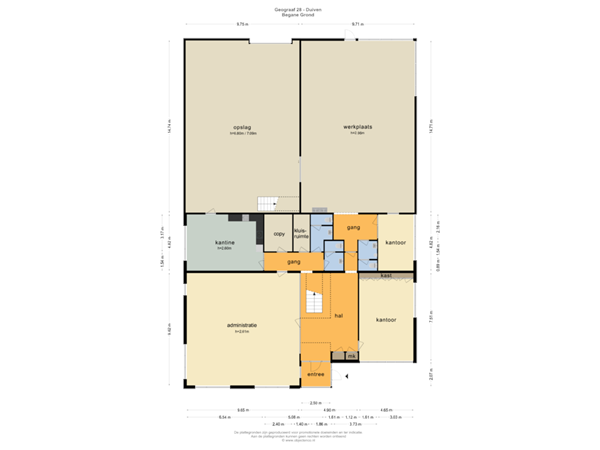
EERSTE VERDIEPING
