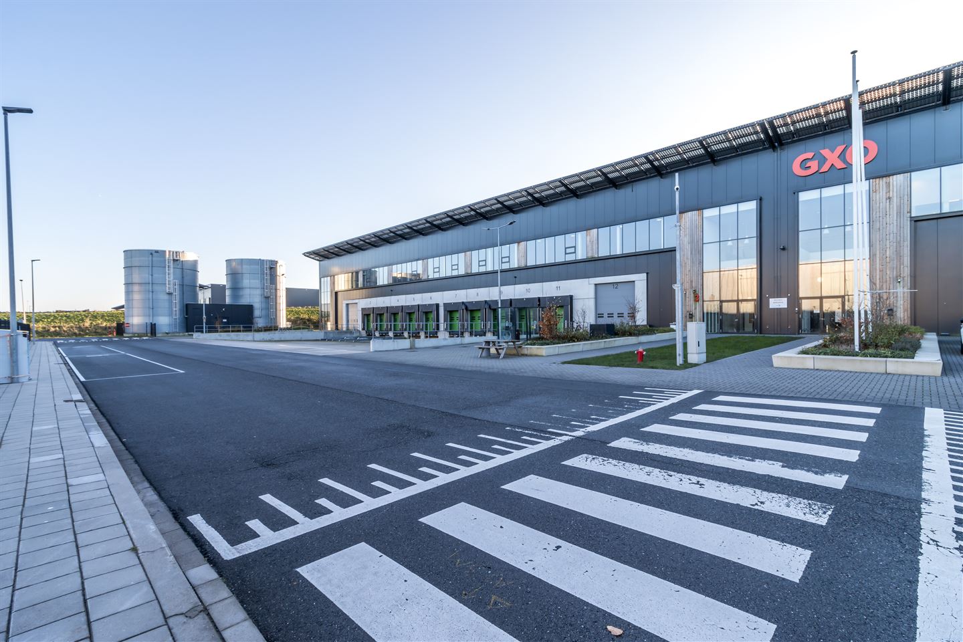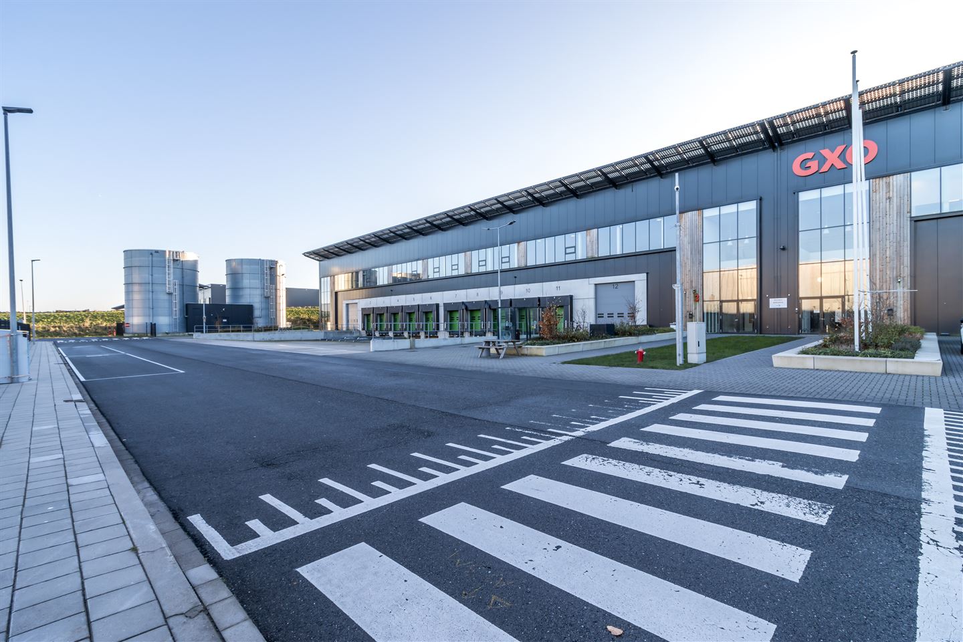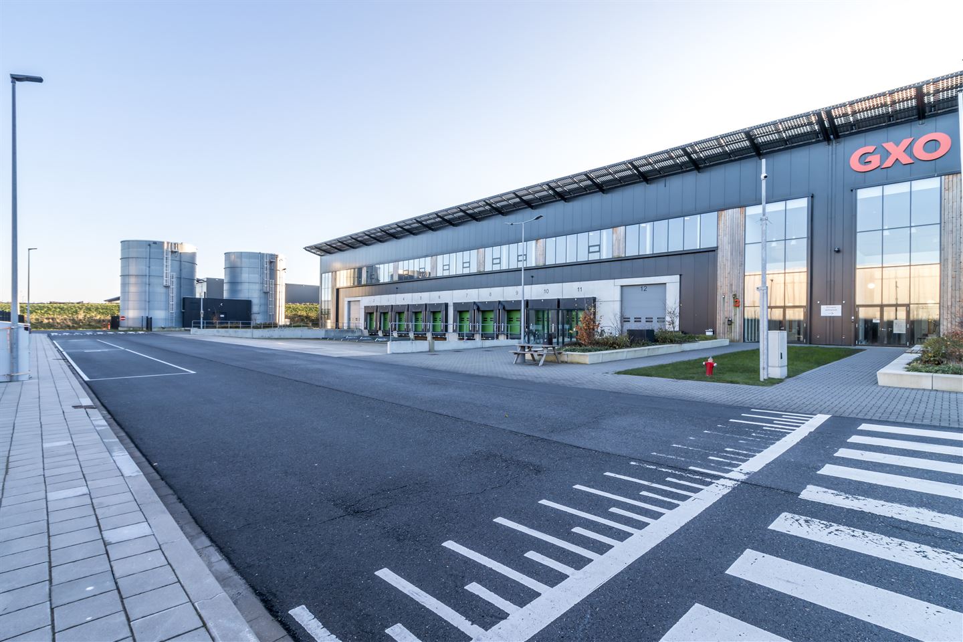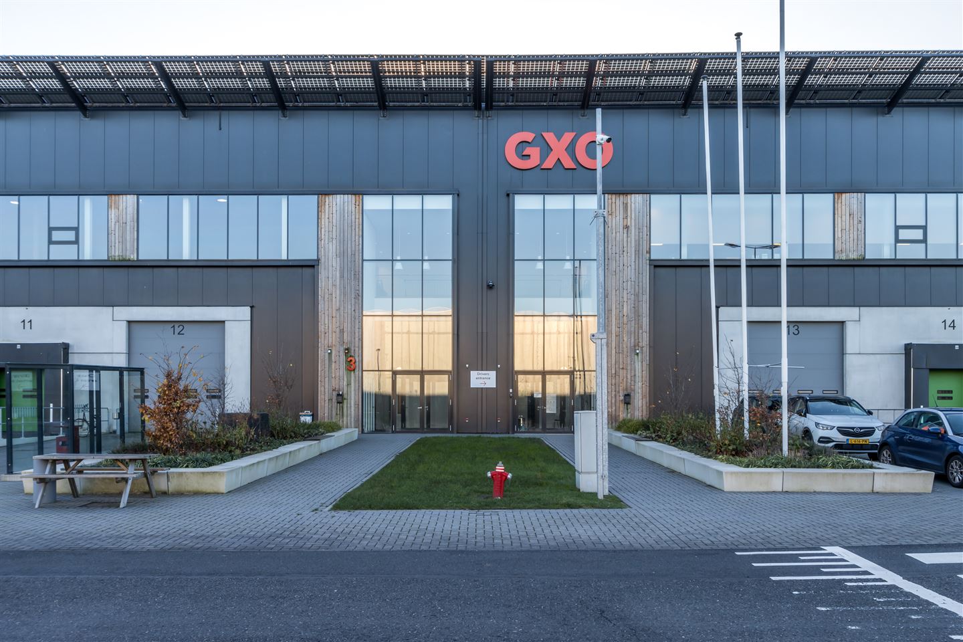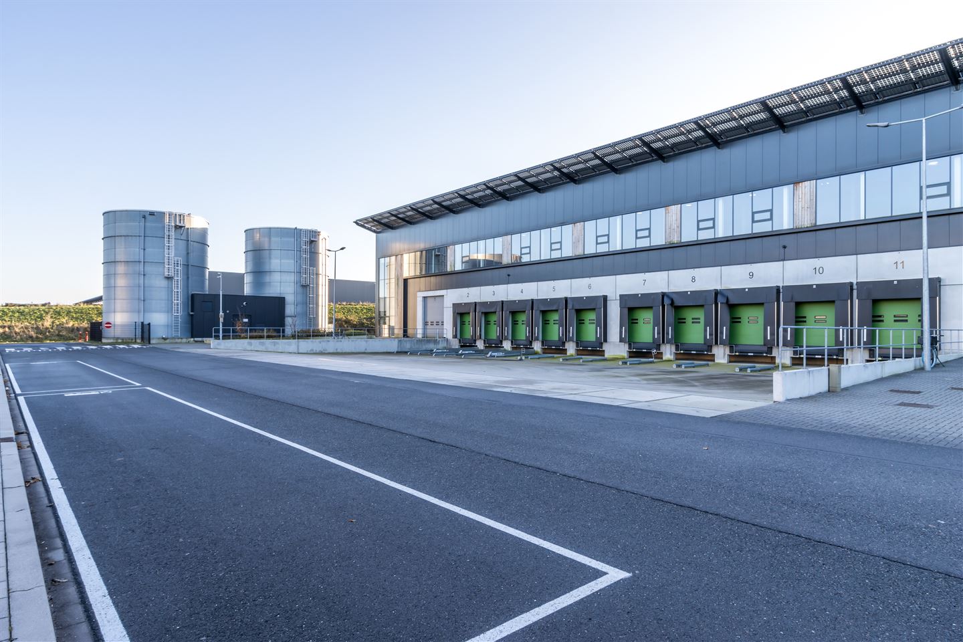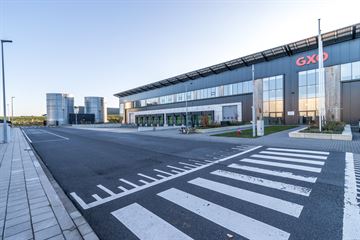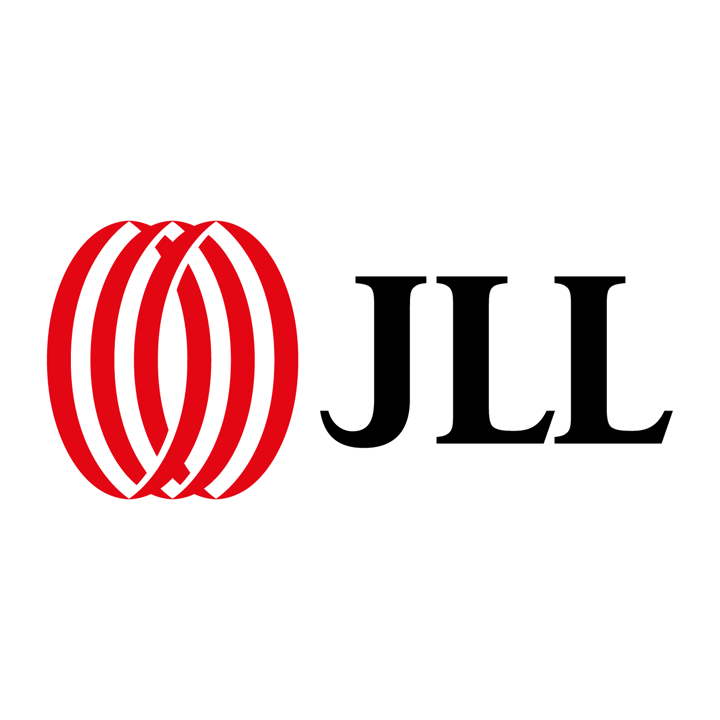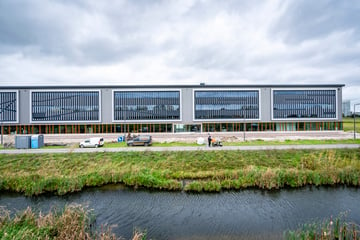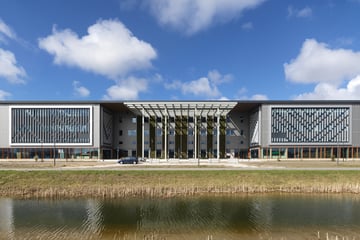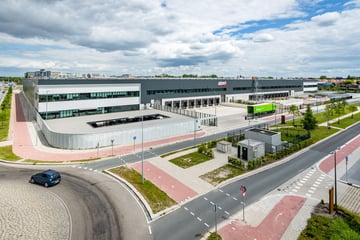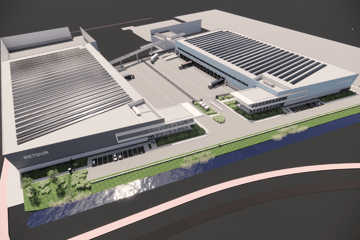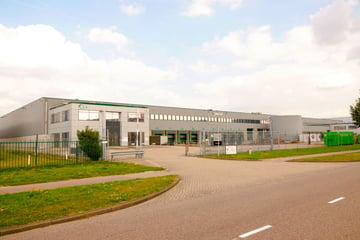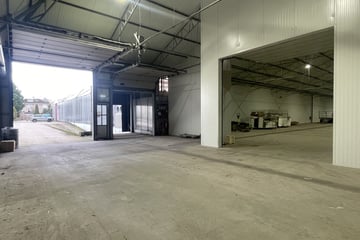Omschrijving
Approximately 8,136 sq.m. of warehouse space is available at SEGRO Park Amsterdam Airport.
This warehouse, located at SEGRO Park Amsterdam Airport, consists of approximately 7,087 sq.m. of warehouse space, approximately 808 sq.m. of mezzanine and approximately 241 sq.m. office space. The warehouse has ten loading docks and two ground-level overhead doors.
Segro Park Amsterdam Airport is a modern and flexible 400,000 sq.m. site with the possibility to create multi tenant and single tenant solutions ranging from 1,300 sq.m. up to 30,000 sq.m. The sustainable warehouses have a high quality design, are built with sustainable materials and have a bream excellent certification to ensure the reduction of the carbon footprint and energy costs for our customers.
LOCATION
SEGRO Park Amsterdam Airport is perfectly positioned at one of the most attractive logistics hotspots of the Benelux. Directly at Amsterdam Airport and only a short distance away from the ports of Rotterdam and Amsterdam, Segro Park Amsterdam Airport is perfectly located to meet the demands of today’s logistics business.
ACCESSIBILITY
The park is situated next to Schiphol Amsterdam Airport, combining 1,44 million tons of cargo with 316 destinations. The location offers easy accessibility by road due to its excellent transport links to the A4 towards The Hague and Rotterdam and the A5 towards the port. The new N201 provides access to Amsterdam Airport in less than 10 minutes.
AVAILABLE SPACES
8,136 sq.m. is available for rent, divided as follows:
Warehouse: 7,087 sq.m.
Mezzanine: 808 sq.m.
Offices: 241 sq.m.
PARKING
Cars: 62 parking spaces
Trucks: 3 parking spaces
DELIVERY LEVEL
The property will be delivered in its current state, including a.o.:
- Column grid, 6/12 x 34 m;
- Floor load, 50 kN/m² and 90 kN per leg for racking;
- Free height: 12.20 m and under mezzanine 4.80m;
- Loading docks: 10 per unit;
- Ground floor overhead door, 2 per unit;
- Mezzanine space above the expedition area, 3.5 kN/sq.m.;
- ESFR-sprinkler system;
- LED lighting in the offices, mezzanine and warehouse;
- Heating, warehouse 12°C, offices 21°C and topcooling;
- Low energy heating and cooling;
- High grade insulation on roof and facades to reduce energy costs;
- Daylight in the offices and warehouse;
- TAPA (FSR)-ready;
- Fenced site (with sliding gates);
- Photovoltaic panels (PPA – agreement);
- Outside green areas, native plants, beehives, bat boxes and insect hotel to stimulate biodiversity.
Rent
On request.
Service charges
To be determined.
Lease term
Minimum of 5 years.
Commencement date
Immediately.
Lease agreement
Lease of Office Accommodation and other Commercial Accommodation established by the Real Estate Council (ROZ) 2015.
VAT
All amounts exclude service costs and Value Added Tax (VAT).
This warehouse, located at SEGRO Park Amsterdam Airport, consists of approximately 7,087 sq.m. of warehouse space, approximately 808 sq.m. of mezzanine and approximately 241 sq.m. office space. The warehouse has ten loading docks and two ground-level overhead doors.
Segro Park Amsterdam Airport is a modern and flexible 400,000 sq.m. site with the possibility to create multi tenant and single tenant solutions ranging from 1,300 sq.m. up to 30,000 sq.m. The sustainable warehouses have a high quality design, are built with sustainable materials and have a bream excellent certification to ensure the reduction of the carbon footprint and energy costs for our customers.
LOCATION
SEGRO Park Amsterdam Airport is perfectly positioned at one of the most attractive logistics hotspots of the Benelux. Directly at Amsterdam Airport and only a short distance away from the ports of Rotterdam and Amsterdam, Segro Park Amsterdam Airport is perfectly located to meet the demands of today’s logistics business.
ACCESSIBILITY
The park is situated next to Schiphol Amsterdam Airport, combining 1,44 million tons of cargo with 316 destinations. The location offers easy accessibility by road due to its excellent transport links to the A4 towards The Hague and Rotterdam and the A5 towards the port. The new N201 provides access to Amsterdam Airport in less than 10 minutes.
AVAILABLE SPACES
8,136 sq.m. is available for rent, divided as follows:
Warehouse: 7,087 sq.m.
Mezzanine: 808 sq.m.
Offices: 241 sq.m.
PARKING
Cars: 62 parking spaces
Trucks: 3 parking spaces
DELIVERY LEVEL
The property will be delivered in its current state, including a.o.:
- Column grid, 6/12 x 34 m;
- Floor load, 50 kN/m² and 90 kN per leg for racking;
- Free height: 12.20 m and under mezzanine 4.80m;
- Loading docks: 10 per unit;
- Ground floor overhead door, 2 per unit;
- Mezzanine space above the expedition area, 3.5 kN/sq.m.;
- ESFR-sprinkler system;
- LED lighting in the offices, mezzanine and warehouse;
- Heating, warehouse 12°C, offices 21°C and topcooling;
- Low energy heating and cooling;
- High grade insulation on roof and facades to reduce energy costs;
- Daylight in the offices and warehouse;
- TAPA (FSR)-ready;
- Fenced site (with sliding gates);
- Photovoltaic panels (PPA – agreement);
- Outside green areas, native plants, beehives, bat boxes and insect hotel to stimulate biodiversity.
Rent
On request.
Service charges
To be determined.
Lease term
Minimum of 5 years.
Commencement date
Immediately.
Lease agreement
Lease of Office Accommodation and other Commercial Accommodation established by the Real Estate Council (ROZ) 2015.
VAT
All amounts exclude service costs and Value Added Tax (VAT).
Kaart
Kaart laden...
Kadastrale grens
Bebouwing
Reistijd
Krijg inzicht in de bereikbaarheid van dit object vanuit bijvoorbeeld een openbaar vervoer station of vanuit een adres.
