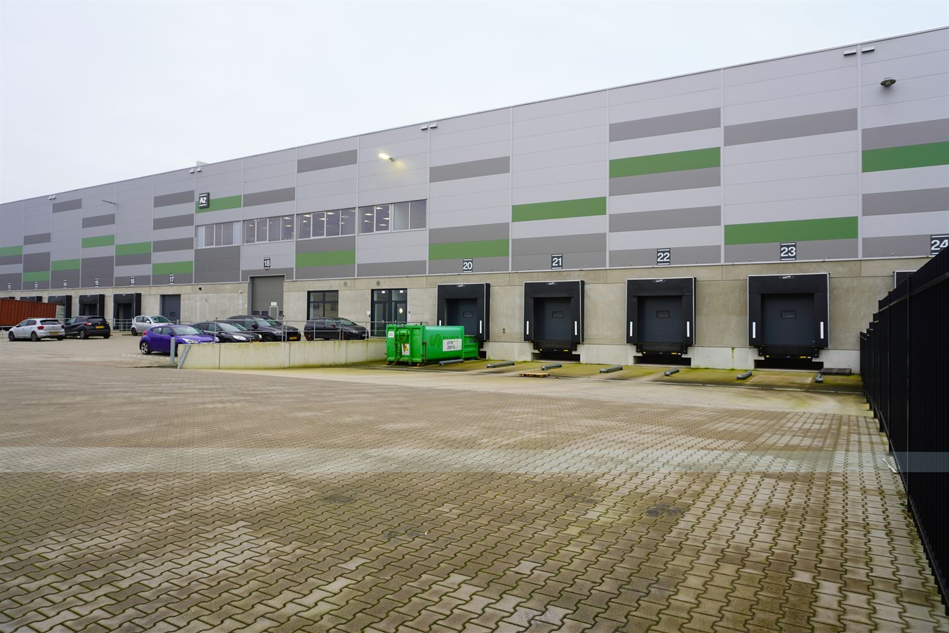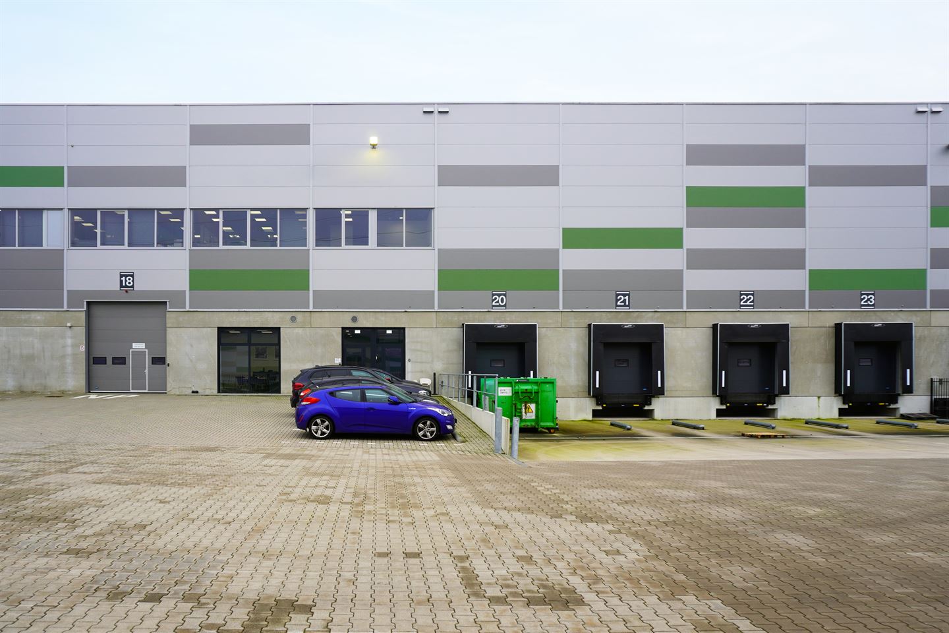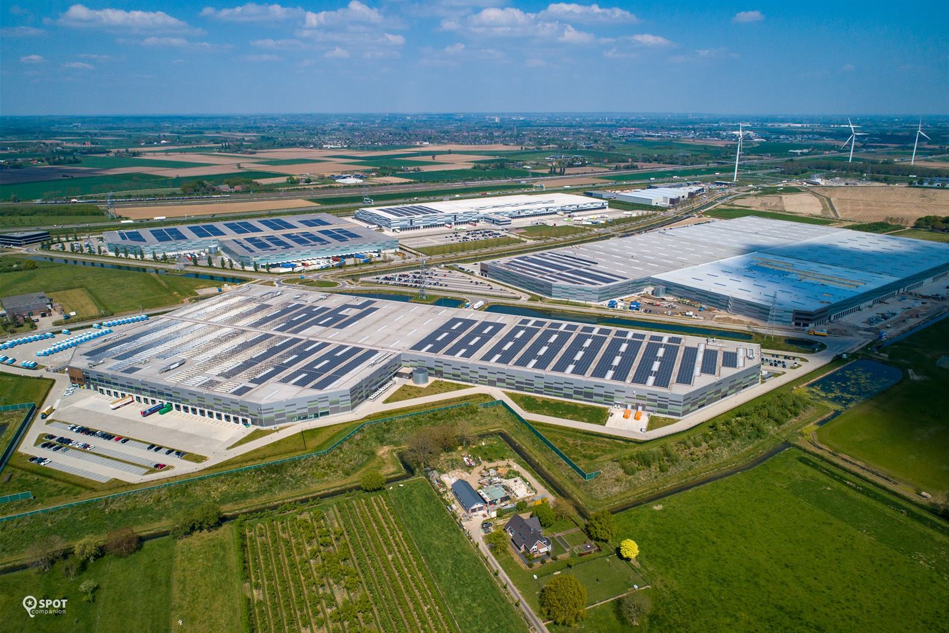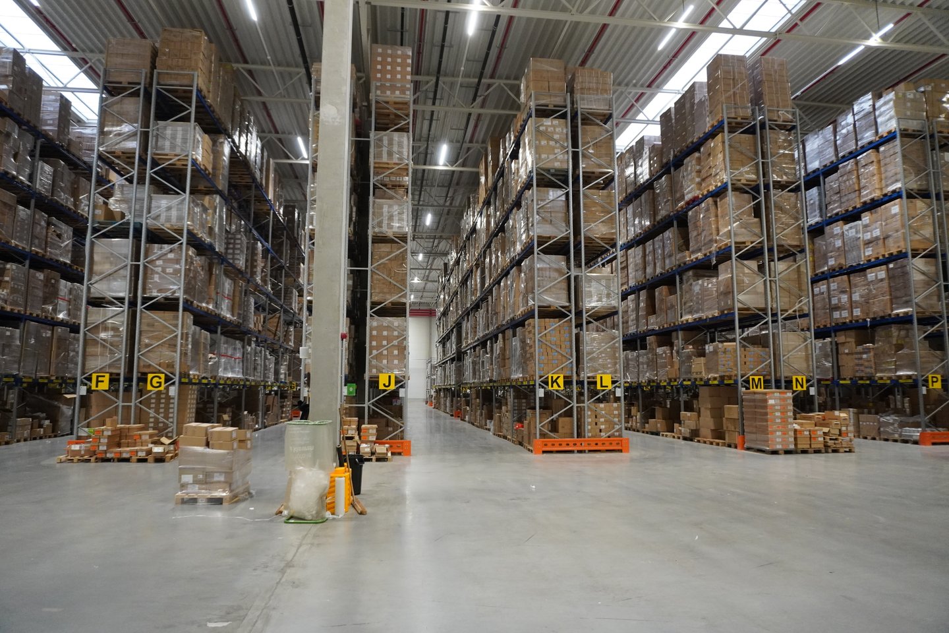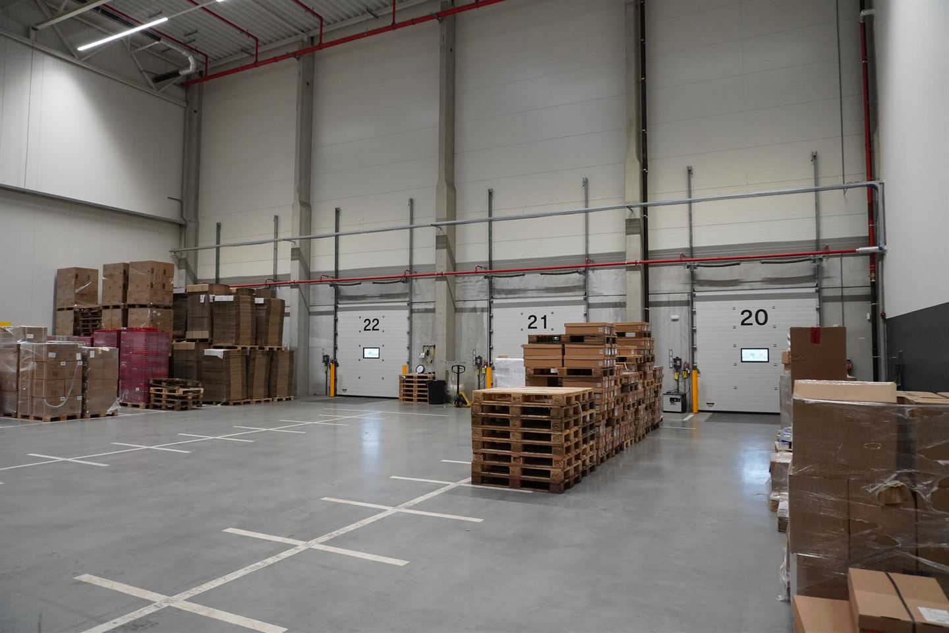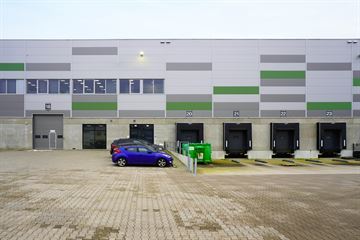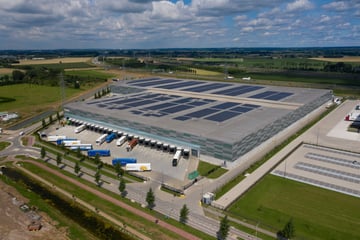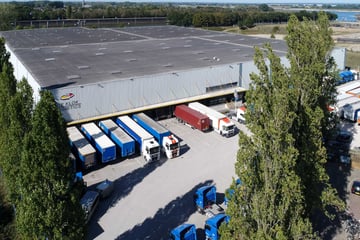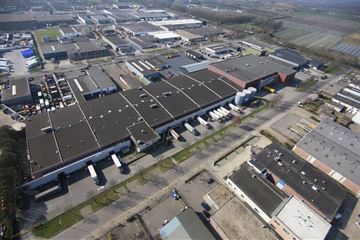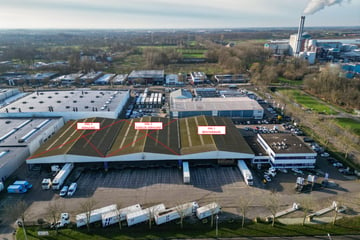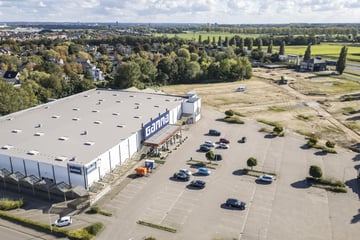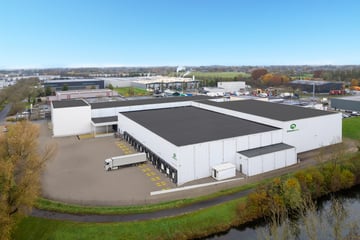Omschrijving
About
The VGP Park Nijmegen comprises of two XXL multi-user distribution centres, positioned at Park 15. The business park offers a variety in warehouses. Within a 20 kilometer range approximately one million customers and approximately 50,000 companies are located. The accessibility of business park VGP Park Nijmegen is excellent as it profits from multi-modal connections, road, rail and water, which makes it a desirable logistics location. The distribution centres arebuilt conform the BREEAM-certification ‘very good’. This certification reflects the sustainability of the building by the use of sustain materials and save energy, but also the livability of the building and the environment.
Location
VGP Park Nijmegen, which is situated in the heart of the Arnhem-Nijmegen region and is one of the few locations in the central and eastern part of the Netherlands where large-scale logistics and distribution centres can be developed. Located at the end of the A15 zone near the German border, VGP Park Nijmegen benefits from its location at the intersection of such North-South and East-West routes as the A15, A50 and A73 motorways.
VGP Park Nijmegen has all the ingredients to become a multimodal transport node, as it already has a container terminal located on the main branch of the Waal river (Rhine) and there are plans for a rail terminal on the Betuweroute freight railway directly next to the logistics park. This will give the park a direct rail connection to Rotterdam and Europe.
VGP Park Nijmegen combines innovation, proven expertise and customer support with grade A (semi-)industrial facilities, fundamental for an efficient supply chain.
Building surface
Unit A2, total surface 5,206 sq m
• Warehouse, 4,795 sq m
• Office space, 411 sq m
• Car parking, 13 parking places
Building specifications
• Construction, steel frame
• Clear height, 12,2 m
• Column grid, 22 m x 12 m
• Loading docks, 4
• Overhead doors, 1
• Floor load warehouse, 70kN/sq m
• Floor load mezzanine, 10kN/sq m
• Point load warehouse, 90kN/sq m
• Sprinkler, ESFR K22
• Lighting warehouse, LED 300 lux (expedition zone), LED 200 lux (warehouse)
• Lighting office space, LED 500 lux
• Multiple incorporated sustainable techniques
The distribution center is equipped with racking which can be taken over if desired.
Rental price
The rental price will be determined in consultation with Lessee and depends of the initial lease term and other rent conditions.
Starting prinicples
On demand
VAT
The Lessor will charge the Lessee turnover tax on the amounts payable. If a Lease is agreed that is not subject to turnover tax, the Lessee shall be liable to make a separate payment to the Lessor in addition to the rent, to compensate for the loss that the Lessor or its legal successor(s) suffer or will suffer because the turnover tax on the capital expenditures and operating expenses is not (or is no longer) deductible.
Rent indexation
Annually, in accordance with the actualized HICP EU Index as published by EUROSTAT, for the first time one year after the commencement date.
Service charges
To be discussed
Lease term
To be discussed
Payment
To be discussed
Security
To be discussed
Lease agreement
To be discussed
Acceptance
To be discussed
The VGP Park Nijmegen comprises of two XXL multi-user distribution centres, positioned at Park 15. The business park offers a variety in warehouses. Within a 20 kilometer range approximately one million customers and approximately 50,000 companies are located. The accessibility of business park VGP Park Nijmegen is excellent as it profits from multi-modal connections, road, rail and water, which makes it a desirable logistics location. The distribution centres arebuilt conform the BREEAM-certification ‘very good’. This certification reflects the sustainability of the building by the use of sustain materials and save energy, but also the livability of the building and the environment.
Location
VGP Park Nijmegen, which is situated in the heart of the Arnhem-Nijmegen region and is one of the few locations in the central and eastern part of the Netherlands where large-scale logistics and distribution centres can be developed. Located at the end of the A15 zone near the German border, VGP Park Nijmegen benefits from its location at the intersection of such North-South and East-West routes as the A15, A50 and A73 motorways.
VGP Park Nijmegen has all the ingredients to become a multimodal transport node, as it already has a container terminal located on the main branch of the Waal river (Rhine) and there are plans for a rail terminal on the Betuweroute freight railway directly next to the logistics park. This will give the park a direct rail connection to Rotterdam and Europe.
VGP Park Nijmegen combines innovation, proven expertise and customer support with grade A (semi-)industrial facilities, fundamental for an efficient supply chain.
Building surface
Unit A2, total surface 5,206 sq m
• Warehouse, 4,795 sq m
• Office space, 411 sq m
• Car parking, 13 parking places
Building specifications
• Construction, steel frame
• Clear height, 12,2 m
• Column grid, 22 m x 12 m
• Loading docks, 4
• Overhead doors, 1
• Floor load warehouse, 70kN/sq m
• Floor load mezzanine, 10kN/sq m
• Point load warehouse, 90kN/sq m
• Sprinkler, ESFR K22
• Lighting warehouse, LED 300 lux (expedition zone), LED 200 lux (warehouse)
• Lighting office space, LED 500 lux
• Multiple incorporated sustainable techniques
The distribution center is equipped with racking which can be taken over if desired.
Rental price
The rental price will be determined in consultation with Lessee and depends of the initial lease term and other rent conditions.
Starting prinicples
On demand
VAT
The Lessor will charge the Lessee turnover tax on the amounts payable. If a Lease is agreed that is not subject to turnover tax, the Lessee shall be liable to make a separate payment to the Lessor in addition to the rent, to compensate for the loss that the Lessor or its legal successor(s) suffer or will suffer because the turnover tax on the capital expenditures and operating expenses is not (or is no longer) deductible.
Rent indexation
Annually, in accordance with the actualized HICP EU Index as published by EUROSTAT, for the first time one year after the commencement date.
Service charges
To be discussed
Lease term
To be discussed
Payment
To be discussed
Security
To be discussed
Lease agreement
To be discussed
Acceptance
To be discussed
Kaart
Kaart laden...
Kadastrale grens
Bebouwing
Reistijd
Krijg inzicht in de bereikbaarheid van dit object vanuit bijvoorbeeld een openbaar vervoer station of vanuit een adres.
