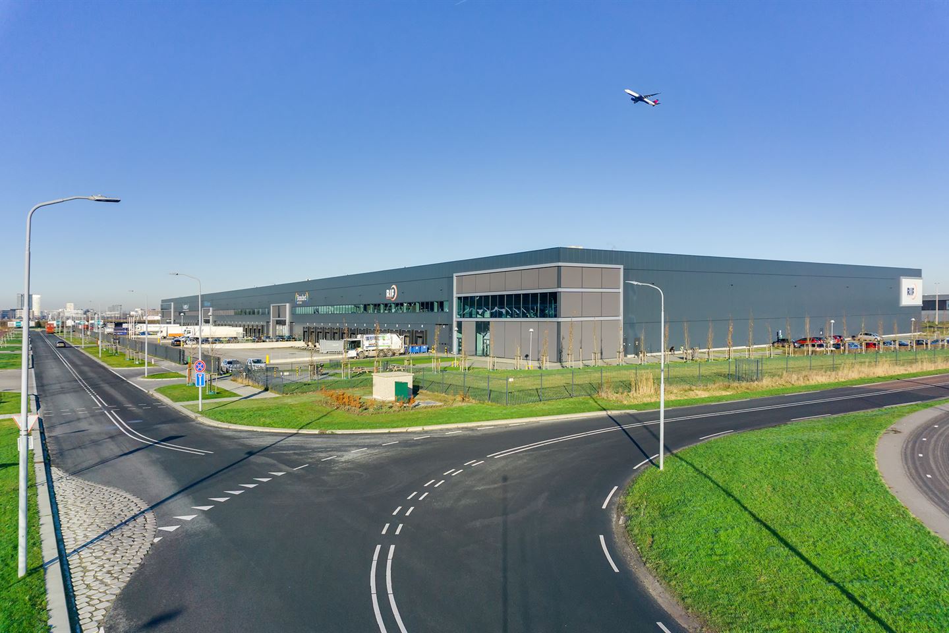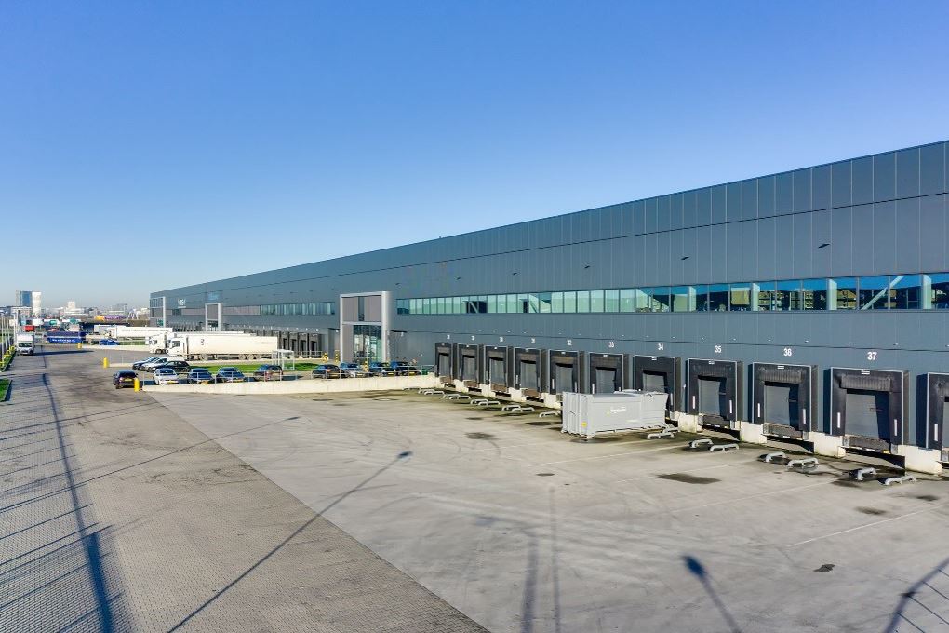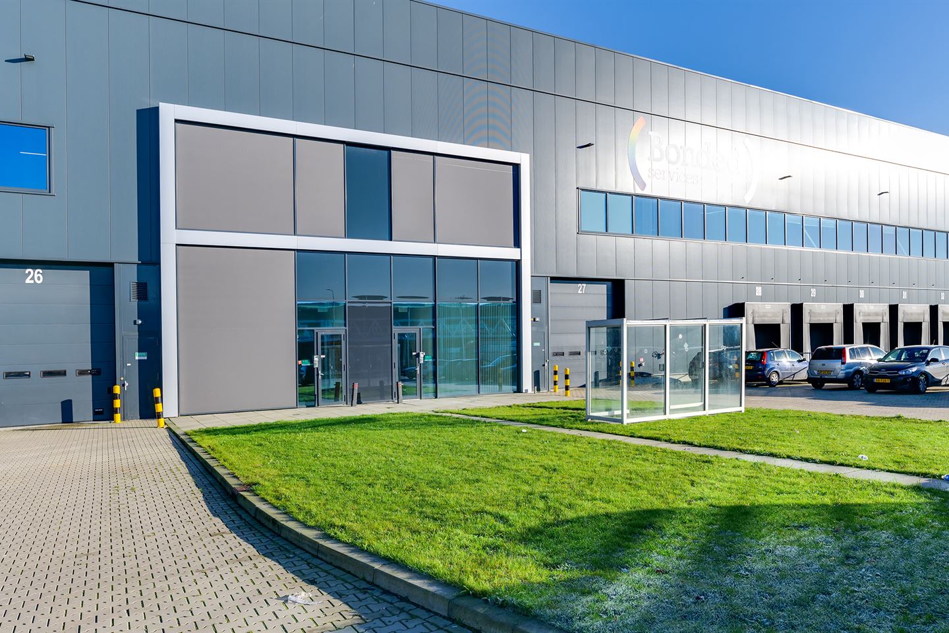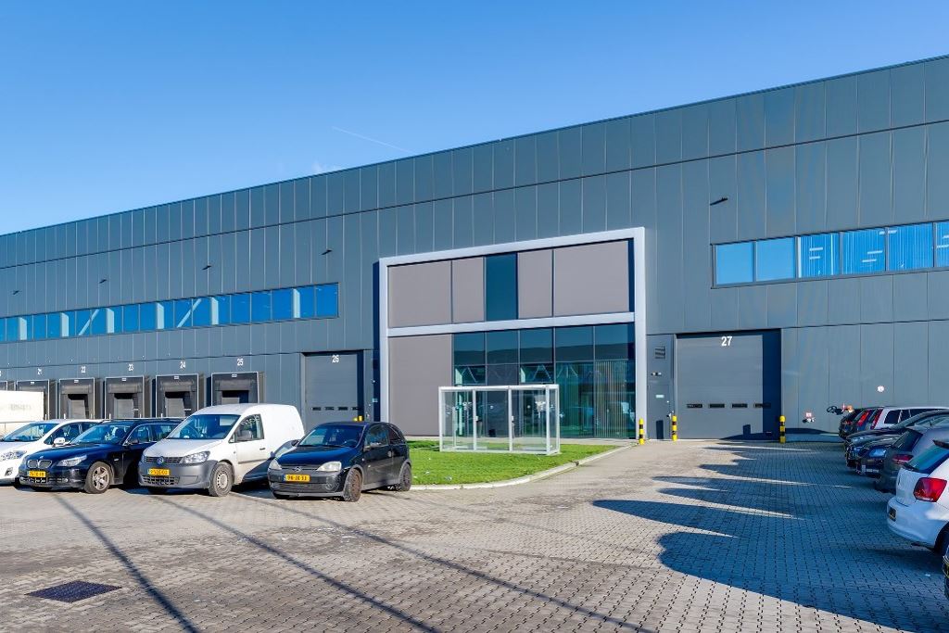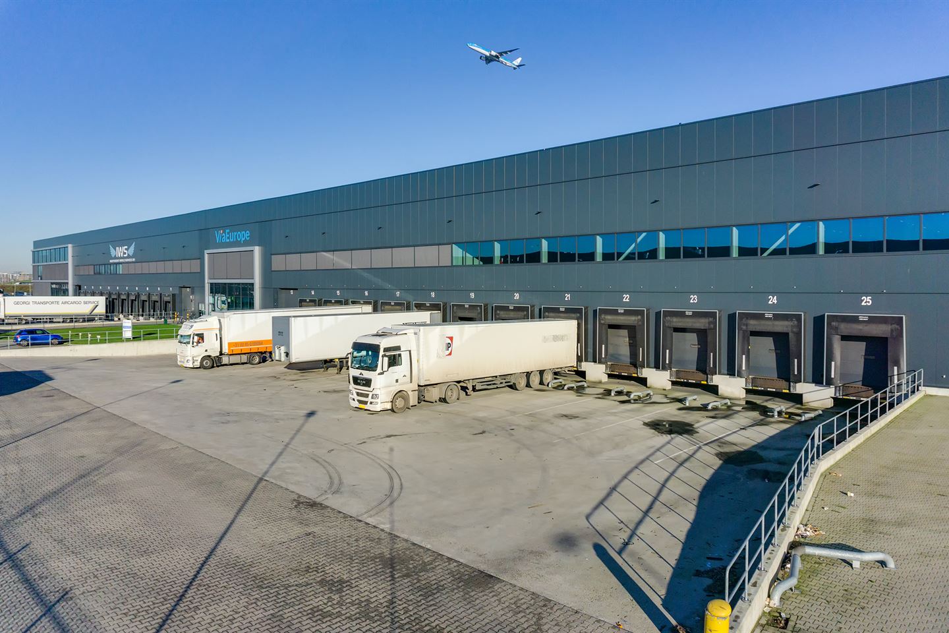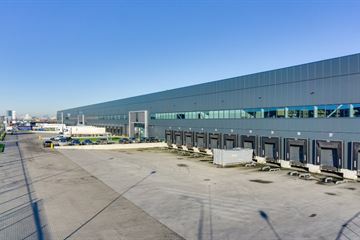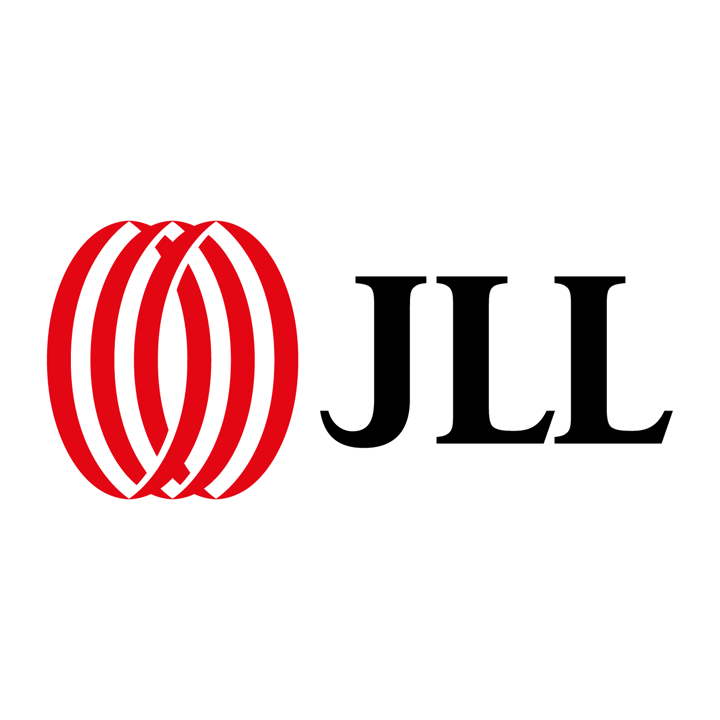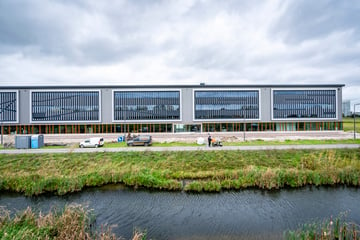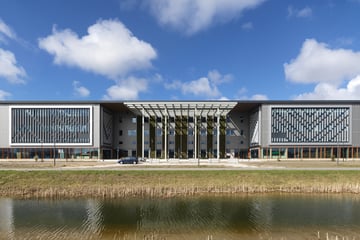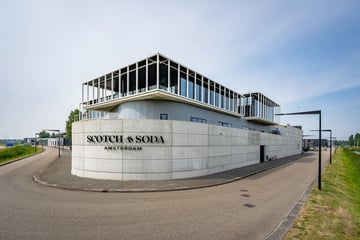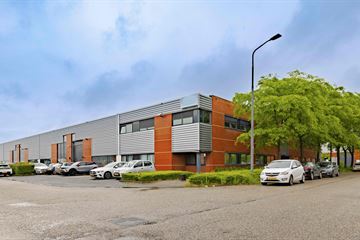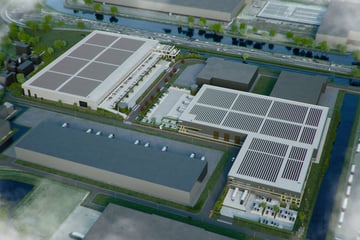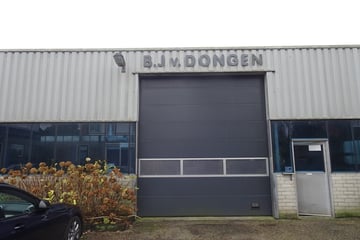Omschrijving
AMS Cargo Center – Changiweg 5, Rozenburg
AMS Cargo Center I is located on Schiphol Logistics Park and concerns a multi-tenant warehouse with a total surface of approx. 34,000 sq.m., divided in five sections and includes 229 parking spaces.
We offer a unit of approx. 5,545 sq.m. that is available for lease on short term.
AMS Cargo Center is realized in accordance with the BREEAM methodology and comprises a ‘Very Good’ certificate. Furthermore, the building consists of 35 docks, a maximum storage height of 12.2 m1, sufficient floor load capacity, ESFR sprinkler system and LED lighting.
LOCATION
Directly adjacent to Amsterdam Schiphol Airport, Schiphol Logistics Park (SLP) is the most conveniently located distribution park for logistics companies in the Netherlands. Thanks to its proximity to the airport, the park has a truly international and dynamic dimension. As a result, a high number of national and international organizations operate in the area of Schiphol.
High profile organizations with distribution centers in the region amongst others expeditors, SEKO, XPO, Kuehne + Nagel, DHL, Geodis, DB Schenker, Panalpina, Agility, Bonded Services (Iron Mountain), Independent World Services, ViaEurope and Aramex.
ACCESSIBILITY
The location comprises a high attention value towards the highway A4 (Amsterdam – The Hague) and is furthermore directly situated next to the provincial highway N201. The cargo platform of Amsterdam Airport Schiphol is accessible within less than five minutes.
AVAILABLE SPACES
The availability of this building is approximately 5,545 sq.m., divided as follows:
Unit C
Warehouse approx. 4,962 sq.m.
Mezzanine approx. 439 sq.m.
Office approx. 144 sq.m.
Total approx. 5,545 sq.m.
PARKING
40 Parking spaces.
DELIVERY LEVEL
General:
* BREEAM Very Good ***;
* Steel building frame;
* Insulation value of RC= 6.0 sq.m. K/W for the roof and RC= 4.5 sq.m. K/W for the facades;
* Fire alarm and evacuation alarm, fire hoses, emergency lighting as per regulations.
Warehouse:
* Concrete floor load approx. 5,000 kg/sq.m. (expedition approx. 2,500 kg/sq.m.);
* Floor flatness warehouse area, Din 18202 Zeile 4;
* Floor flatness expedition zone, Din 18202 Zeile 4;
* Racking point load approx. 9,000 kg;
* Concrete mezzanine, average floor load 800 kg/sq.m. approx. 11.0 m1 depth, level approx. +5.4 m1;
* Separate fire compartments;
* Storage sprinklers, roof-net certified automatic sprinkler system (ESFR FM);
* Free span of 18.0 m1 (column structure);
* 35 loading docks (average 1 dock per 830 sq.m.);
* Maximum clear height approx. 12.2 m1 at storage area;
* Electrically operated steel overhead doors at dock;
* Electrically operated overhead doors at ground level (4.0 x 4.5 m1);
* Dock shelters with bumpers and wheel guides;
* Battery charging area;
* Sufficient number of 230V and 380V power connections;
* Sufficient (fluorescent) lighting (lux);
* Direct-fired heaters.
DELIVERY LEVEL
Site/exterior:
* Truck court;
* 2.0 m1 high security fencing (partly) and water boundaries;
* 5 entrances and 5 exits for truck traffic with electrically operating sliding gates;
* 2 separate entrances and exits for employees and visitors with electrically operating sliding gates;
* Truck entrance and exit equipped with electrically operated barrier (remote control);
* Truck entrance equipped with intercom;
* Loading pit is suitable for incoming and out coming standard European trucks;
* Paving with heavy-duty concrete vowel;
* Excellent outdoor site lighting over loading pits;
* Fibre optic network available at Schiphol Logistics Park.
Offices:
* Two or three levels;
* Central heating system;
* Mechanical ventilation, fitted with air conditioned ceiling cassettes;
* Suspended ceilings fitted with monitor friendly integrated (fluorescent) LED lighting;
* Cable ducts for data.
PARK MANAGEMENT
The park management association offers the following services:
* Maintenance of public area;
* Maintenance of hillsides and watercourses;
* Collective security;
* Signage and wayfinding;
* Sustainability;
* Maintenance of fire extinguishing facility.
RENT
On request.
SERVICE CHARGES
To be determined.
LEASE TERM
5 (five) years with a 5 (five) year renewal period. The notice period is 12 (twelve) months.
COMMENCEMENT DATE
Immediately
LEASE AGREEMENT
Lease of Office Accommodation and other Commercial Accommodation established by the Real Estate Council (ROZ) 2015.
VAT
All amounts exclude service costs and Value Added Tax (VAT).
AMS Cargo Center I is located on Schiphol Logistics Park and concerns a multi-tenant warehouse with a total surface of approx. 34,000 sq.m., divided in five sections and includes 229 parking spaces.
We offer a unit of approx. 5,545 sq.m. that is available for lease on short term.
AMS Cargo Center is realized in accordance with the BREEAM methodology and comprises a ‘Very Good’ certificate. Furthermore, the building consists of 35 docks, a maximum storage height of 12.2 m1, sufficient floor load capacity, ESFR sprinkler system and LED lighting.
LOCATION
Directly adjacent to Amsterdam Schiphol Airport, Schiphol Logistics Park (SLP) is the most conveniently located distribution park for logistics companies in the Netherlands. Thanks to its proximity to the airport, the park has a truly international and dynamic dimension. As a result, a high number of national and international organizations operate in the area of Schiphol.
High profile organizations with distribution centers in the region amongst others expeditors, SEKO, XPO, Kuehne + Nagel, DHL, Geodis, DB Schenker, Panalpina, Agility, Bonded Services (Iron Mountain), Independent World Services, ViaEurope and Aramex.
ACCESSIBILITY
The location comprises a high attention value towards the highway A4 (Amsterdam – The Hague) and is furthermore directly situated next to the provincial highway N201. The cargo platform of Amsterdam Airport Schiphol is accessible within less than five minutes.
AVAILABLE SPACES
The availability of this building is approximately 5,545 sq.m., divided as follows:
Unit C
Warehouse approx. 4,962 sq.m.
Mezzanine approx. 439 sq.m.
Office approx. 144 sq.m.
Total approx. 5,545 sq.m.
PARKING
40 Parking spaces.
DELIVERY LEVEL
General:
* BREEAM Very Good ***;
* Steel building frame;
* Insulation value of RC= 6.0 sq.m. K/W for the roof and RC= 4.5 sq.m. K/W for the facades;
* Fire alarm and evacuation alarm, fire hoses, emergency lighting as per regulations.
Warehouse:
* Concrete floor load approx. 5,000 kg/sq.m. (expedition approx. 2,500 kg/sq.m.);
* Floor flatness warehouse area, Din 18202 Zeile 4;
* Floor flatness expedition zone, Din 18202 Zeile 4;
* Racking point load approx. 9,000 kg;
* Concrete mezzanine, average floor load 800 kg/sq.m. approx. 11.0 m1 depth, level approx. +5.4 m1;
* Separate fire compartments;
* Storage sprinklers, roof-net certified automatic sprinkler system (ESFR FM);
* Free span of 18.0 m1 (column structure);
* 35 loading docks (average 1 dock per 830 sq.m.);
* Maximum clear height approx. 12.2 m1 at storage area;
* Electrically operated steel overhead doors at dock;
* Electrically operated overhead doors at ground level (4.0 x 4.5 m1);
* Dock shelters with bumpers and wheel guides;
* Battery charging area;
* Sufficient number of 230V and 380V power connections;
* Sufficient (fluorescent) lighting (lux);
* Direct-fired heaters.
DELIVERY LEVEL
Site/exterior:
* Truck court;
* 2.0 m1 high security fencing (partly) and water boundaries;
* 5 entrances and 5 exits for truck traffic with electrically operating sliding gates;
* 2 separate entrances and exits for employees and visitors with electrically operating sliding gates;
* Truck entrance and exit equipped with electrically operated barrier (remote control);
* Truck entrance equipped with intercom;
* Loading pit is suitable for incoming and out coming standard European trucks;
* Paving with heavy-duty concrete vowel;
* Excellent outdoor site lighting over loading pits;
* Fibre optic network available at Schiphol Logistics Park.
Offices:
* Two or three levels;
* Central heating system;
* Mechanical ventilation, fitted with air conditioned ceiling cassettes;
* Suspended ceilings fitted with monitor friendly integrated (fluorescent) LED lighting;
* Cable ducts for data.
PARK MANAGEMENT
The park management association offers the following services:
* Maintenance of public area;
* Maintenance of hillsides and watercourses;
* Collective security;
* Signage and wayfinding;
* Sustainability;
* Maintenance of fire extinguishing facility.
RENT
On request.
SERVICE CHARGES
To be determined.
LEASE TERM
5 (five) years with a 5 (five) year renewal period. The notice period is 12 (twelve) months.
COMMENCEMENT DATE
Immediately
LEASE AGREEMENT
Lease of Office Accommodation and other Commercial Accommodation established by the Real Estate Council (ROZ) 2015.
VAT
All amounts exclude service costs and Value Added Tax (VAT).
Kaart
Kaart laden...
Kadastrale grens
Bebouwing
Reistijd
Krijg inzicht in de bereikbaarheid van dit object vanuit bijvoorbeeld een openbaar vervoer station of vanuit een adres.
