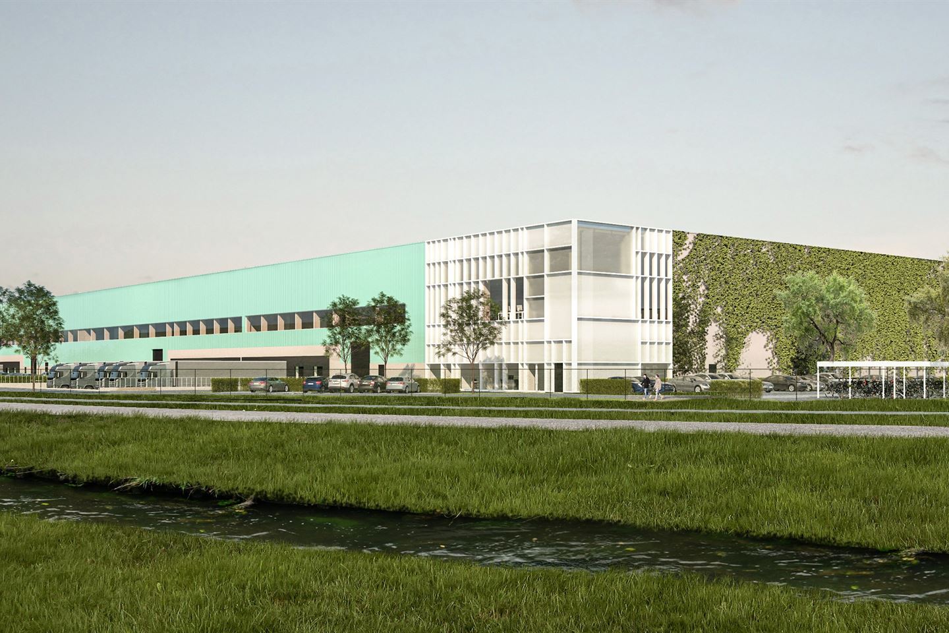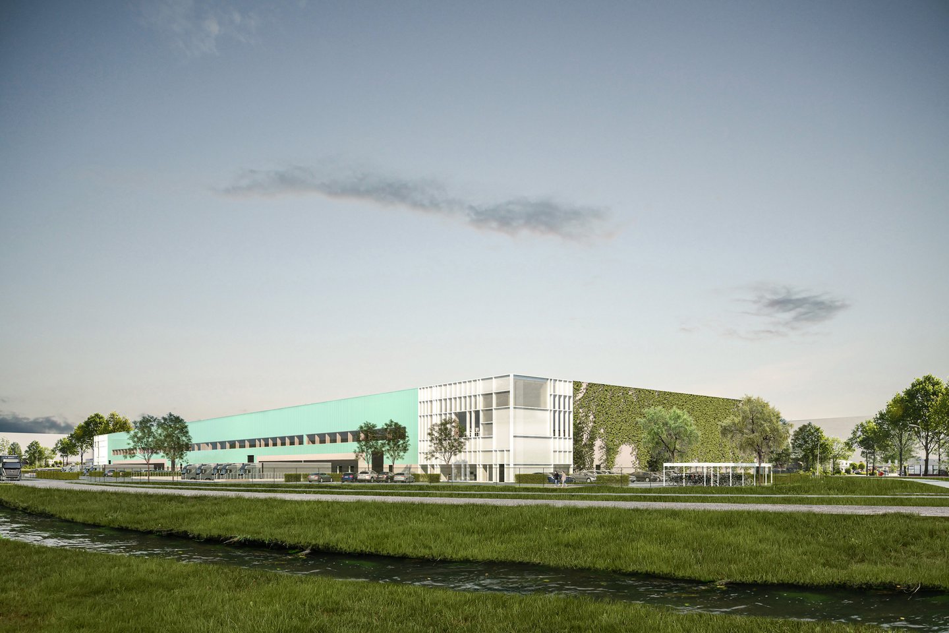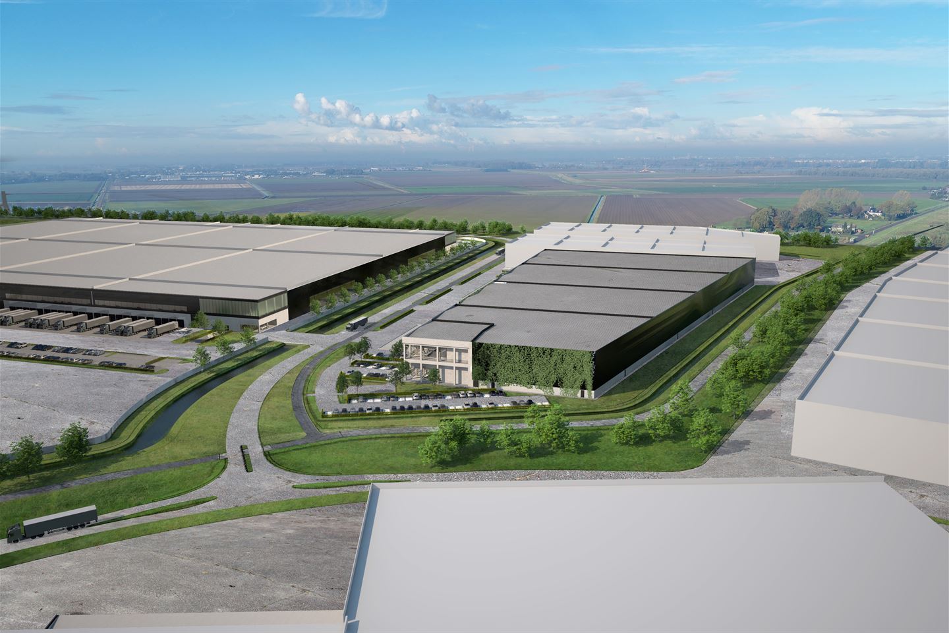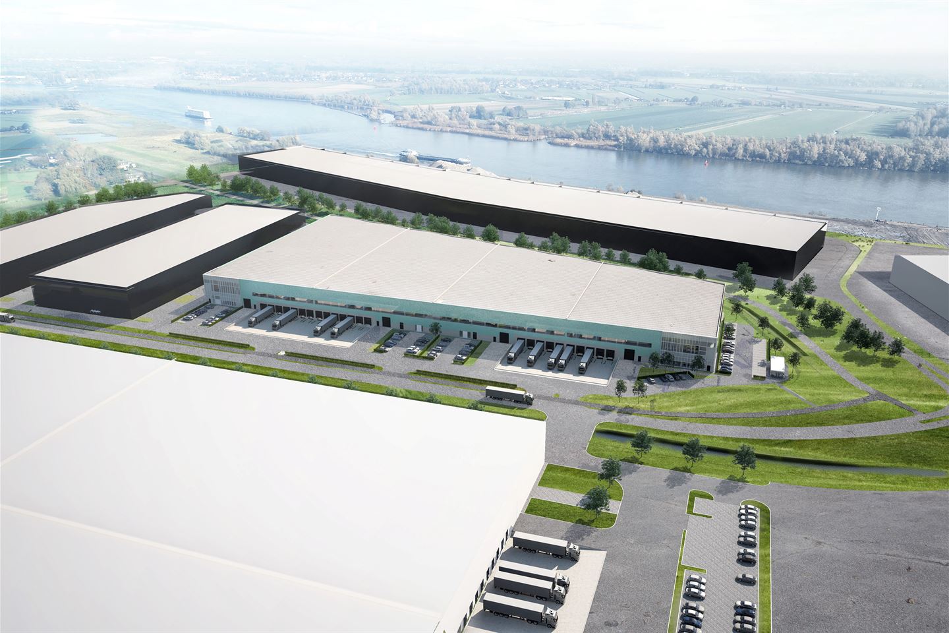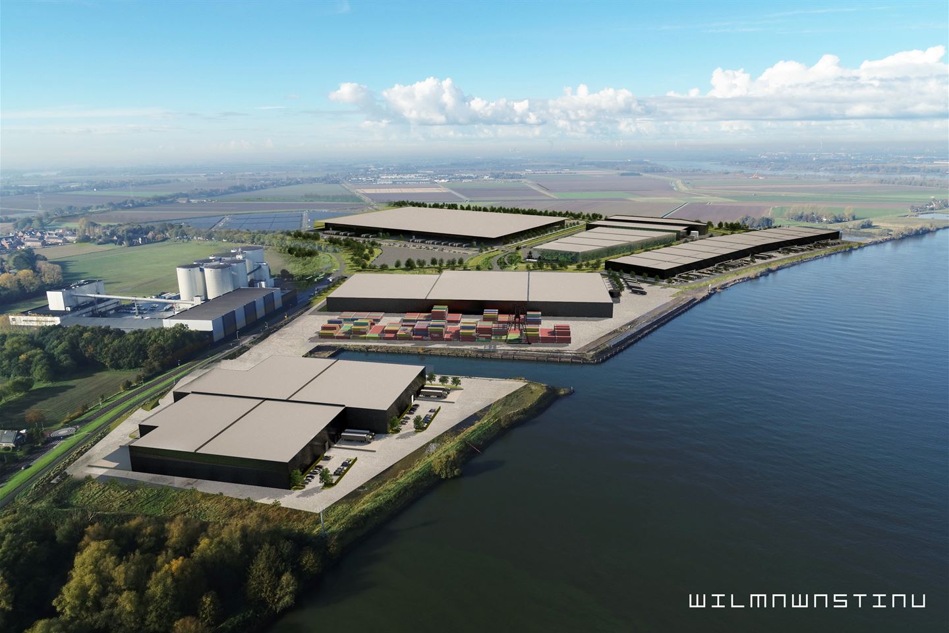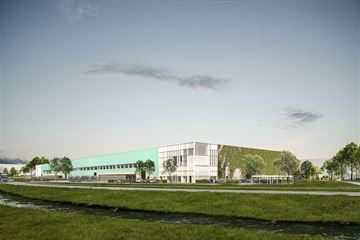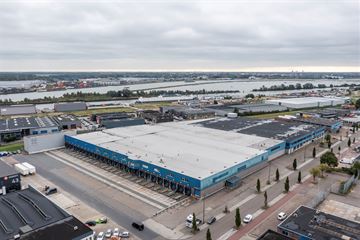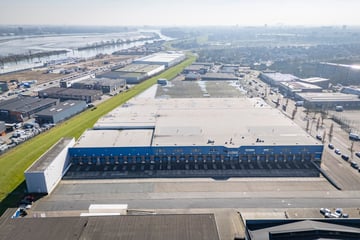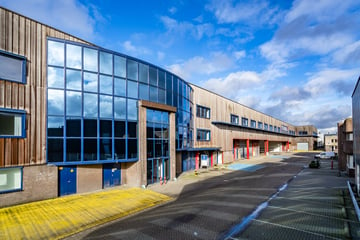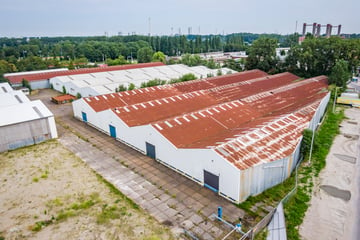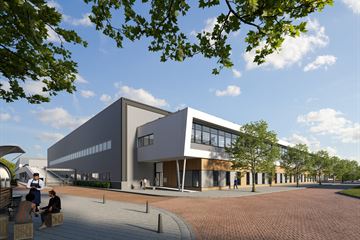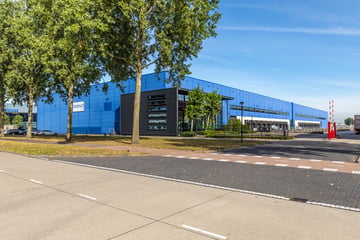Verhuurgeschiedenis
- Aangeboden sinds
- 19 juli 2022
- Verhuurdatum
- 5 oktober 2023
- Looptijd
- 14½ maand
Omschrijving
SHIPP 21 | DEPOT 1
Located in the province of South-Holland between the Dordtse Kill and the Port of Rotterdam, we are developing an industrial and logistics campus for water bound logistics and (semi-) industrial activities such as e-commerce, ADR and cold storage.
The campus offers a total of 400,000 sqm of industrial area with 230,000 sqm of warehouse/ semi-industrial space and own inland port. Depot 1, phase 1, a multipurpose plot with 21,000 sqm warehouse/ semi-industrial space will be built according to our campus model with interconnectable units.
STRATEGIC LOCATION
The Netherlands is known as one of the main and most mature logistic market in Europe with its two main ports: Port of Rotterdam and Schiphol Amsterdam Airport.
This is due to the unique combination of strategic geographical location of the Netherlands in Europe and a most efficient infrastructure and proximity of the Antwerp- and Ghent Harbour.
SHIPP 21 will create the unique possibility to be located near several highways and connecting roads and nearby the Port of Rotterdam and Port of Dordrecht. With good connections to the inner-land, and Antwerp.
FACTS & FIGURES
- Campus area; 600,000 SQM
- Port of Dordrecht; 10 MIN
- Port of Antwerp; 1H
- Harbour operations area; MAX 5 HA, WITHOUT HARBOUR RESTRICTIONS
- Industrial space; 400,000 SQM
- Port of Rotterdam; 30 MIN
- Accessible via; N217 / A16 / A29 / A15
- Harbour operations area; max 5 HA, without harbour restrictions
ACCESSIBILITY
A separate and direct access road is being built, connecting SHIPP 21 to the N217 and subsequently to highways A16 and A29.
- N217; 4 min.
- A29; 9 min.
- A16; 15 min.
- A15; 13 min.
BUILDING SPECIFICATIONS
Warehouse:
• Clear height: 12.20 m
• Span & column grid suitable for both narrow and wide aisles
• 1 dock door per 1.000 sqm
• Dock equipped with dock levelers (60kN dynamic load), shelter and bumper
• 1 ground level access door (4m x 4.7m) per unit
• Floor load: 50 kN/sqm
• Maximum point load pallet racking: 80kn / leg
• Flatness tolerance: according DIN18202 table 3, zeile 4
• Insulated concrete plinth with a height of 2,5m
• Certified automatic sprinkler installation (ESFR roof sprinklers)
• Fire hose and hydrants conform to local regulations and building code
• Fire alarm and evacuation system conform regulations and code
• Heating system (12°) and ventilation system
• Lighting: energy efficient LED, 250 lux
Mezzanine:
• Mezzanine with a depth of 12m above expedition area
• Floor load of 10kN / sqm
• Windows for natural light
Office:
• Offices on ground floor and mezzanine level with an open floor plan
• High-end VRF-system for cooling and heating
• Led Lighting, 500 Lux at worktable level
• Fully equipped pantry
• High-end finishing
Site:
• Perimeter fencing with automated entrance gate
• Loading area 25,5 m deep, designed for heavy loads
• Exterior lighting for loading area, circulation roads and park yards
• Separated parking yard for cars and trailers
FLOORPLAN
Unit 1:
Ca. 220 sqm GFA office
Ca. 6.285 sqm GFA warehouse
Ca. 736 sqm GFA mezzanine
Total unit 1: 7.241 sqm GFA
Unit 2:
Ca. 219 sqm GFA office
Ca. 5.497 sqm GFA warehouse
Ca. 735 sqm GFA mezzanine
Total unit 2: 6.451 sqm GFA
Unit 3:
Ca. 269 sqm GFA office
Ca. 4.667 sqm GFA warehouse
Ca. 735 sqm GFA mezzanine
Total unit 3: 5.671 sqm GFA
Unit 4:
Ca. 277 sqm GFA office
Ca. 3.919 sqm GFA warehouse
Ca. 743 sqm GFA mezzanine
Total unit 4: 4.939 sqm GFA
Total: 24.302 sqm GFA
A SUSTAINABLE PROJECT
• BREEAM standard
• Charging stations.
• SMART building: Our online energy dashboard will help customers proactively to manage the consumption their utilities.
• Cost-effective: Reduced maintenance costs thanks to the use of high quality and performing materials.
• Solar energy: Sustainable and cost-efficient energy resulting in bottom-line savings.
• Reducing water usage: Rainwater harvesting for use of toilet flushing and other non-potable applications (green keeping).
• Optimizing the use of natural light: Assembled natural light solution that can save up to 13% a year on running costs.
• Exceeding regulations: By exceeding the basic principles, we make our buildings futureproof for further growth.
• Recycled & recyclable materials: Our initiatives contribute to a greener world and offer distinct advantages to our customers and communities.
SITE
- Building height: up to 25 m
- Multimodal site
- Labour opportunities / local economical growth
- Possibility for build to suit project
- Suited for ADR handling and warehousing
Rental price:
Information on rent upon request.
Rent to be paid in advance per quarter (rental prices and service charges are subject to VAT).
Service charges:
To be agreed (rental prices and service charges are subject to VAT).
Rental price adjustment:
Annually, for the first time one year after the lease commencement date, on the basis of the change in the price index according to the consumer price index (CPI) series CPI-All Households (2015=100), published by Statistics Netherlands (CBS).
Lease term:
Five or ten years with five-year renewal periods.
Notice period:
12 month mutual notice period towards the end of a rental period.
VAT:
Tenant declares that its activities permanently exists for at least 90% of VAT – charged performances.
Security deposit:
A bank guarantee or deposit amounting to a payment obligation of three months, including VAT.
Energy label:
Upon delivery. The landlord shall supply the tenant with an energy label. At delivery, the building shall have a BREEAM label.
Delivery date:
Expected Q3 / Q4 2023.
Destination plan:
The tenant is at all times fully responsible for applying for any necessary approvals and/or permits from the competent authority to be allowed to settle on location.
If, after signing the lease, it appears that the use of the Lessee is contrary to the local public or private use, the Lessee can never hold the Lessor liable for this. Checking whether the intended use is permitted under public or private law is the sole responsibility of the Tenant.
Money Laundering and Terrorist Financing Prevention Act:
As a broker and appraiser, we are obliged to comply with the guidelines of the Money Laundering and Terrorist Financing Prevention Act (Wwft).
Pursuant to the above legislation, we must conduct a customer due diligence on sellers and buyers, for which the documents below must be supplied.
- Declaration of Ultimate Beneficial Owner(s) (see attached document);
- copy of valid proof of identity of the authorized signatory (without photo and citizen service number);
- copy of valid proof of identity of the Ultimate Beneficial Owner(s) (without photo and citizen service number)
Privacy:
We respect your right to privacy and guarantees that your personal and company data will be treated confidentially and responsibly, in accordance with the guidelines of the General Data Protection Regulation (GDPR).
Disclaimer:
It is emphatically stated that this provision of information may not be regarded as an offer or quotation. No rights can be derived from this data.
Located in the province of South-Holland between the Dordtse Kill and the Port of Rotterdam, we are developing an industrial and logistics campus for water bound logistics and (semi-) industrial activities such as e-commerce, ADR and cold storage.
The campus offers a total of 400,000 sqm of industrial area with 230,000 sqm of warehouse/ semi-industrial space and own inland port. Depot 1, phase 1, a multipurpose plot with 21,000 sqm warehouse/ semi-industrial space will be built according to our campus model with interconnectable units.
STRATEGIC LOCATION
The Netherlands is known as one of the main and most mature logistic market in Europe with its two main ports: Port of Rotterdam and Schiphol Amsterdam Airport.
This is due to the unique combination of strategic geographical location of the Netherlands in Europe and a most efficient infrastructure and proximity of the Antwerp- and Ghent Harbour.
SHIPP 21 will create the unique possibility to be located near several highways and connecting roads and nearby the Port of Rotterdam and Port of Dordrecht. With good connections to the inner-land, and Antwerp.
FACTS & FIGURES
- Campus area; 600,000 SQM
- Port of Dordrecht; 10 MIN
- Port of Antwerp; 1H
- Harbour operations area; MAX 5 HA, WITHOUT HARBOUR RESTRICTIONS
- Industrial space; 400,000 SQM
- Port of Rotterdam; 30 MIN
- Accessible via; N217 / A16 / A29 / A15
- Harbour operations area; max 5 HA, without harbour restrictions
ACCESSIBILITY
A separate and direct access road is being built, connecting SHIPP 21 to the N217 and subsequently to highways A16 and A29.
- N217; 4 min.
- A29; 9 min.
- A16; 15 min.
- A15; 13 min.
BUILDING SPECIFICATIONS
Warehouse:
• Clear height: 12.20 m
• Span & column grid suitable for both narrow and wide aisles
• 1 dock door per 1.000 sqm
• Dock equipped with dock levelers (60kN dynamic load), shelter and bumper
• 1 ground level access door (4m x 4.7m) per unit
• Floor load: 50 kN/sqm
• Maximum point load pallet racking: 80kn / leg
• Flatness tolerance: according DIN18202 table 3, zeile 4
• Insulated concrete plinth with a height of 2,5m
• Certified automatic sprinkler installation (ESFR roof sprinklers)
• Fire hose and hydrants conform to local regulations and building code
• Fire alarm and evacuation system conform regulations and code
• Heating system (12°) and ventilation system
• Lighting: energy efficient LED, 250 lux
Mezzanine:
• Mezzanine with a depth of 12m above expedition area
• Floor load of 10kN / sqm
• Windows for natural light
Office:
• Offices on ground floor and mezzanine level with an open floor plan
• High-end VRF-system for cooling and heating
• Led Lighting, 500 Lux at worktable level
• Fully equipped pantry
• High-end finishing
Site:
• Perimeter fencing with automated entrance gate
• Loading area 25,5 m deep, designed for heavy loads
• Exterior lighting for loading area, circulation roads and park yards
• Separated parking yard for cars and trailers
FLOORPLAN
Unit 1:
Ca. 220 sqm GFA office
Ca. 6.285 sqm GFA warehouse
Ca. 736 sqm GFA mezzanine
Total unit 1: 7.241 sqm GFA
Unit 2:
Ca. 219 sqm GFA office
Ca. 5.497 sqm GFA warehouse
Ca. 735 sqm GFA mezzanine
Total unit 2: 6.451 sqm GFA
Unit 3:
Ca. 269 sqm GFA office
Ca. 4.667 sqm GFA warehouse
Ca. 735 sqm GFA mezzanine
Total unit 3: 5.671 sqm GFA
Unit 4:
Ca. 277 sqm GFA office
Ca. 3.919 sqm GFA warehouse
Ca. 743 sqm GFA mezzanine
Total unit 4: 4.939 sqm GFA
Total: 24.302 sqm GFA
A SUSTAINABLE PROJECT
• BREEAM standard
• Charging stations.
• SMART building: Our online energy dashboard will help customers proactively to manage the consumption their utilities.
• Cost-effective: Reduced maintenance costs thanks to the use of high quality and performing materials.
• Solar energy: Sustainable and cost-efficient energy resulting in bottom-line savings.
• Reducing water usage: Rainwater harvesting for use of toilet flushing and other non-potable applications (green keeping).
• Optimizing the use of natural light: Assembled natural light solution that can save up to 13% a year on running costs.
• Exceeding regulations: By exceeding the basic principles, we make our buildings futureproof for further growth.
• Recycled & recyclable materials: Our initiatives contribute to a greener world and offer distinct advantages to our customers and communities.
SITE
- Building height: up to 25 m
- Multimodal site
- Labour opportunities / local economical growth
- Possibility for build to suit project
- Suited for ADR handling and warehousing
Rental price:
Information on rent upon request.
Rent to be paid in advance per quarter (rental prices and service charges are subject to VAT).
Service charges:
To be agreed (rental prices and service charges are subject to VAT).
Rental price adjustment:
Annually, for the first time one year after the lease commencement date, on the basis of the change in the price index according to the consumer price index (CPI) series CPI-All Households (2015=100), published by Statistics Netherlands (CBS).
Lease term:
Five or ten years with five-year renewal periods.
Notice period:
12 month mutual notice period towards the end of a rental period.
VAT:
Tenant declares that its activities permanently exists for at least 90% of VAT – charged performances.
Security deposit:
A bank guarantee or deposit amounting to a payment obligation of three months, including VAT.
Energy label:
Upon delivery. The landlord shall supply the tenant with an energy label. At delivery, the building shall have a BREEAM label.
Delivery date:
Expected Q3 / Q4 2023.
Destination plan:
The tenant is at all times fully responsible for applying for any necessary approvals and/or permits from the competent authority to be allowed to settle on location.
If, after signing the lease, it appears that the use of the Lessee is contrary to the local public or private use, the Lessee can never hold the Lessor liable for this. Checking whether the intended use is permitted under public or private law is the sole responsibility of the Tenant.
Money Laundering and Terrorist Financing Prevention Act:
As a broker and appraiser, we are obliged to comply with the guidelines of the Money Laundering and Terrorist Financing Prevention Act (Wwft).
Pursuant to the above legislation, we must conduct a customer due diligence on sellers and buyers, for which the documents below must be supplied.
- Declaration of Ultimate Beneficial Owner(s) (see attached document);
- copy of valid proof of identity of the authorized signatory (without photo and citizen service number);
- copy of valid proof of identity of the Ultimate Beneficial Owner(s) (without photo and citizen service number)
Privacy:
We respect your right to privacy and guarantees that your personal and company data will be treated confidentially and responsibly, in accordance with the guidelines of the General Data Protection Regulation (GDPR).
Disclaimer:
It is emphatically stated that this provision of information may not be regarded as an offer or quotation. No rights can be derived from this data.
Betrokken makelaar
Kaart
Kaart laden...
Kadastrale grens
Bebouwing
Reistijd
Krijg inzicht in de bereikbaarheid van dit object vanuit bijvoorbeeld een openbaar vervoer station of vanuit een adres.
