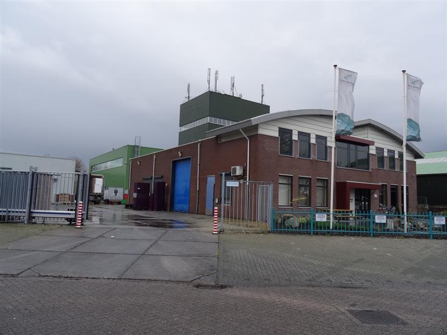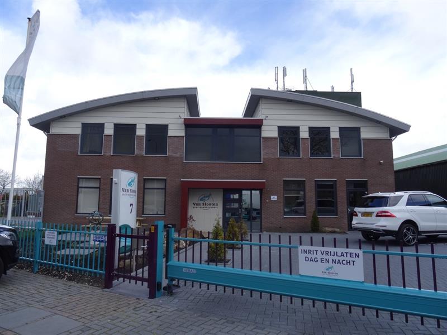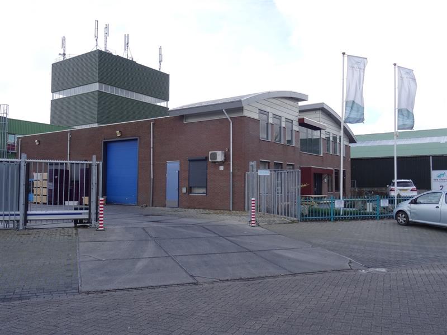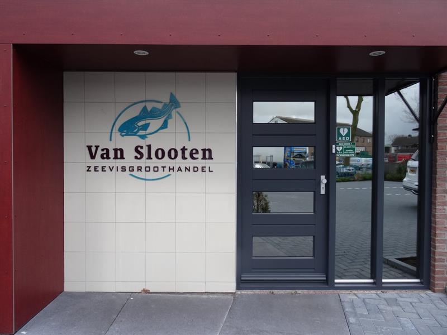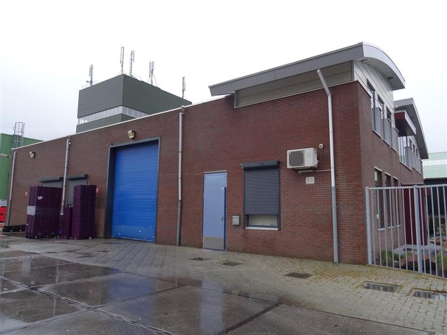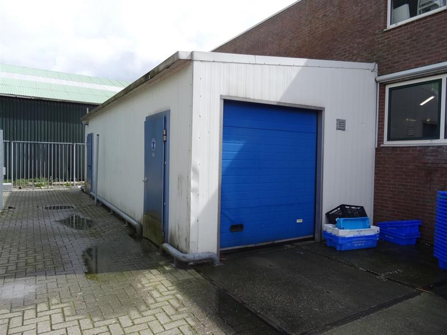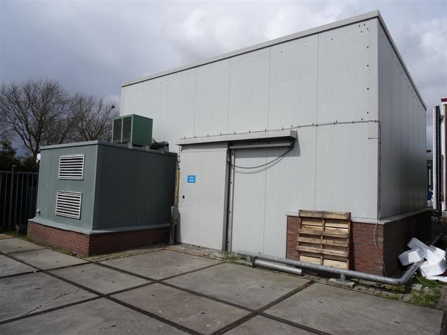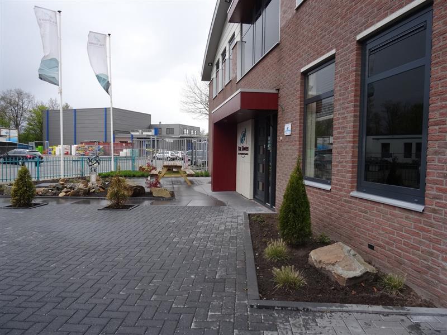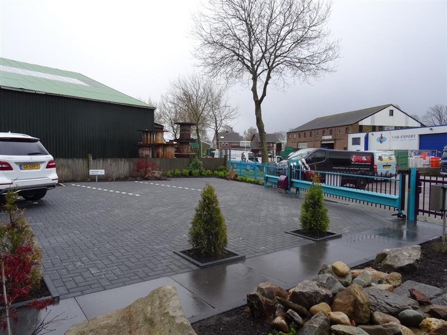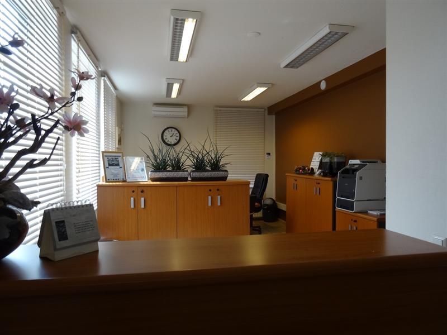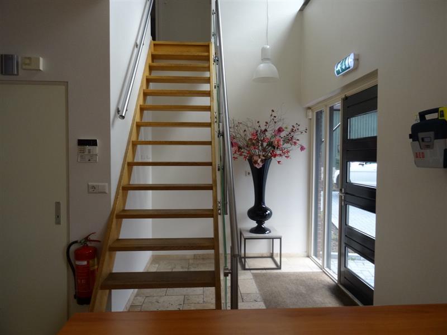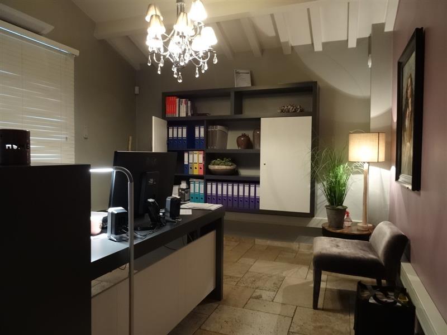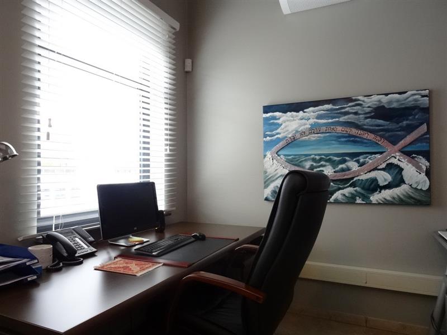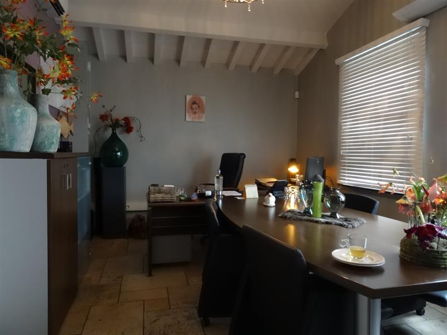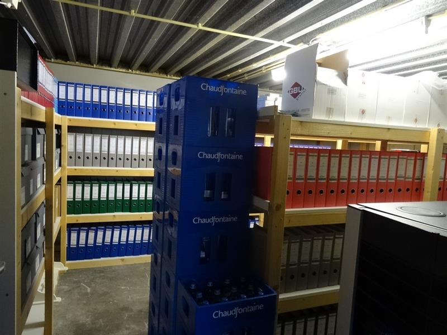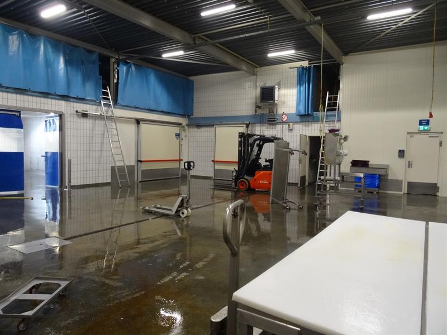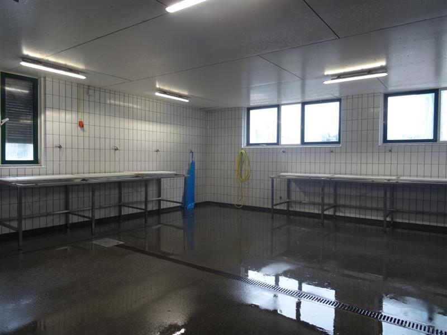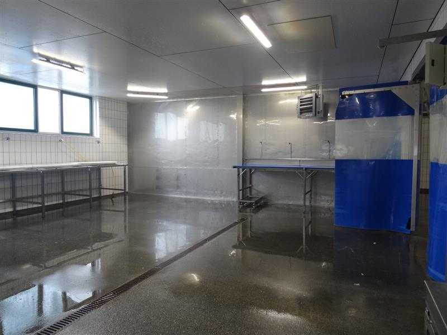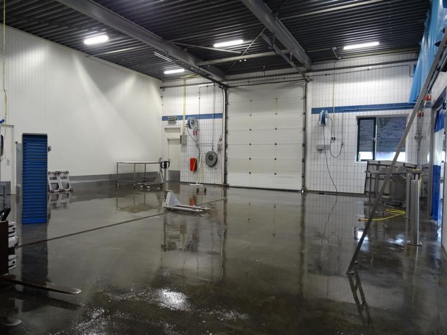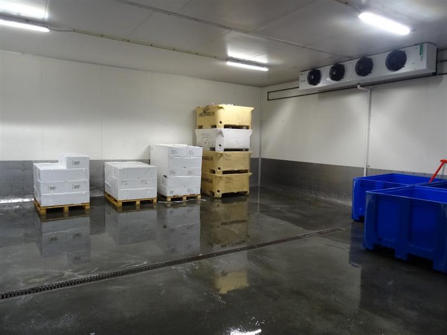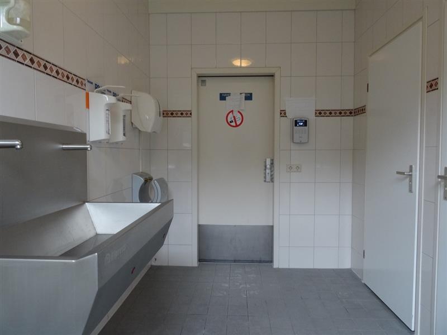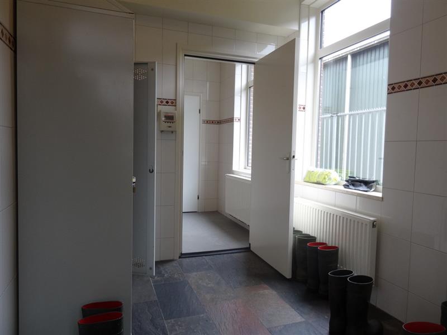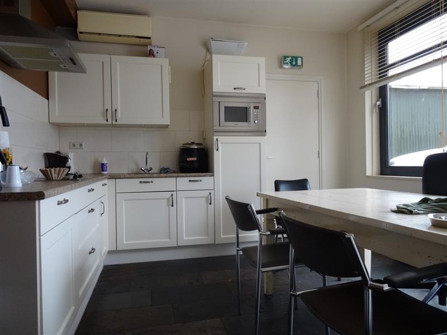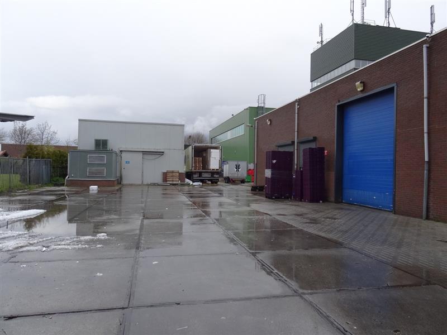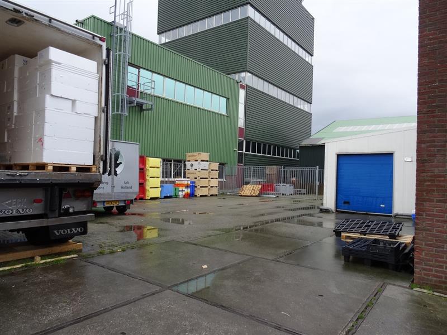 Deze bedrijfsruimte op funda in business: https://www.fundainbusiness.nl/85192044
Deze bedrijfsruimte op funda in business: https://www.fundainbusiness.nl/85192044
Zuidoostrak 7 8321 MA Urk
- Verkocht
Prijs op aanvraag
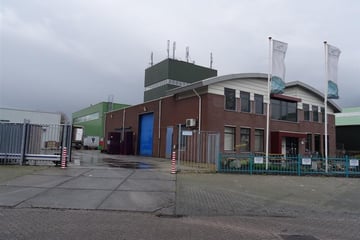
Omschrijving
Op het bedrijventerrein van Urk gelegen representatief BEDRIJFSPAND met losstaande VRIESCEL en inpandige KANTOREN met natte bestemming.
INDELING HOOFDGEBOUW :
BG ± 84 m² BVO Entree, kantoor, kantine.
BG ± 330 m² BVO Expeditieruimte, productieruimte, koelcellen, sanitaire ruimte.
BG ± 38 m² BVO Uitpandige opslagruimte.
VD ± 72 m² BVO Kantoren .
VD ± 188 m² BVO Magazijnruimte, archiefruimte.
INDELING VRIESCEL :
BG ± 80 m² BVO Vriesruimte.
BOUWAARD HOOFDGEBOUW :
Vloeren beton, gevels metselwerk, constructie staal, dak plat staal, dakbedekking bitumen, buitenterrein betondklinkers en stelconplaten.
BOUWAARD VRIESCEL :
Vloer beton, constructie staal, borstwering metselwerk, gevels sandwichpanelen, dak plat sandwichpanelen.
INSTALLATIES :
GWE, krachtstroom, riolering, vetopvangput, CV, koudwaterinstallatie, airco, hogedruk waterleiding, ijsmachine, koelinstallatie, vriesinstallatie.
BIJZONDERHEDEN :
* Eigen grond 1580 m²
* Uitstekende staat van onderhoud
* Voldoet aan de eisen voor visverwerking
* Aanvaarding in overleg.
INDELING HOOFDGEBOUW :
BG ± 84 m² BVO Entree, kantoor, kantine.
BG ± 330 m² BVO Expeditieruimte, productieruimte, koelcellen, sanitaire ruimte.
BG ± 38 m² BVO Uitpandige opslagruimte.
VD ± 72 m² BVO Kantoren .
VD ± 188 m² BVO Magazijnruimte, archiefruimte.
INDELING VRIESCEL :
BG ± 80 m² BVO Vriesruimte.
BOUWAARD HOOFDGEBOUW :
Vloeren beton, gevels metselwerk, constructie staal, dak plat staal, dakbedekking bitumen, buitenterrein betondklinkers en stelconplaten.
BOUWAARD VRIESCEL :
Vloer beton, constructie staal, borstwering metselwerk, gevels sandwichpanelen, dak plat sandwichpanelen.
INSTALLATIES :
GWE, krachtstroom, riolering, vetopvangput, CV, koudwaterinstallatie, airco, hogedruk waterleiding, ijsmachine, koelinstallatie, vriesinstallatie.
BIJZONDERHEDEN :
* Eigen grond 1580 m²
* Uitstekende staat van onderhoud
* Voldoet aan de eisen voor visverwerking
* Aanvaarding in overleg.
Kenmerken
Overdracht
- Laatste vraagprijs
- Prijs op aanvraag
- Aangeboden sinds
-
- Status
- Verkocht
- Eigendomssituatie
- Eigendom belast met opstal
Bouw
- Hoofdfunctie
- Bedrijfshal
- Soort bouw
- Bestaande bouw
- Bouwjaar
- 1985
Oppervlakten
- Oppervlakte
- 932 m² (in units vanaf 792 m²)
- Bedrijfshal oppervlak
- 792 m²
- Terrein oppervlak
- 1.000 m²
- Kantoor oppervlak
- 140 m²
- Perceel
- 1.580 m²
Indeling
- Aantal bouwlagen
- 2 bouwlagen
- Voorzieningen
- Lichtstraten, overheaddeuren, airconditioning en inbouwarmaturen
Energie
- Energielabel
- Niet beschikbaar
Omgeving
- Ligging
- Bedrijventerrein
- Bereikbaarheid
- Snelwegafrit op 4000 m tot 5000 m
Foto's
