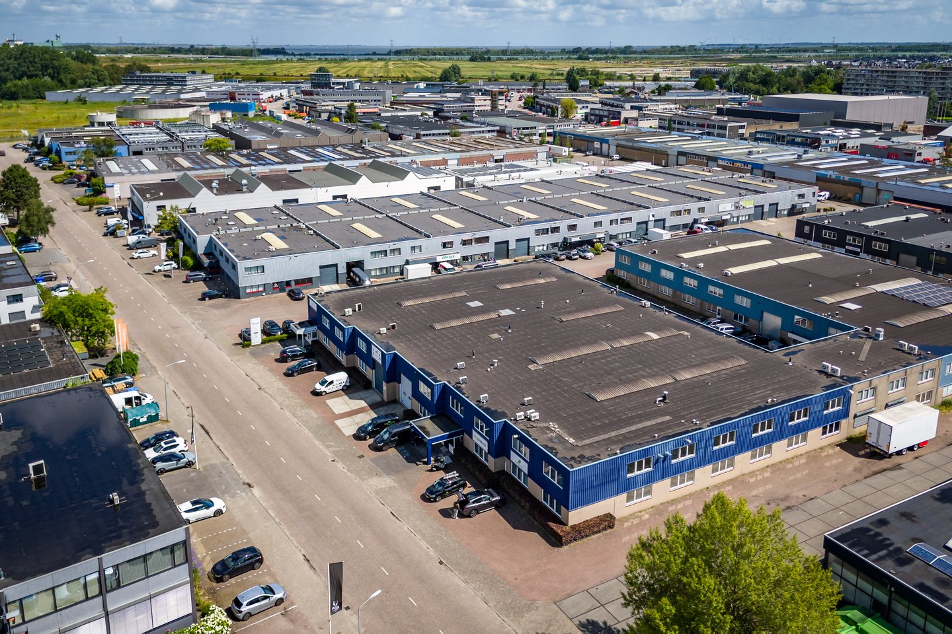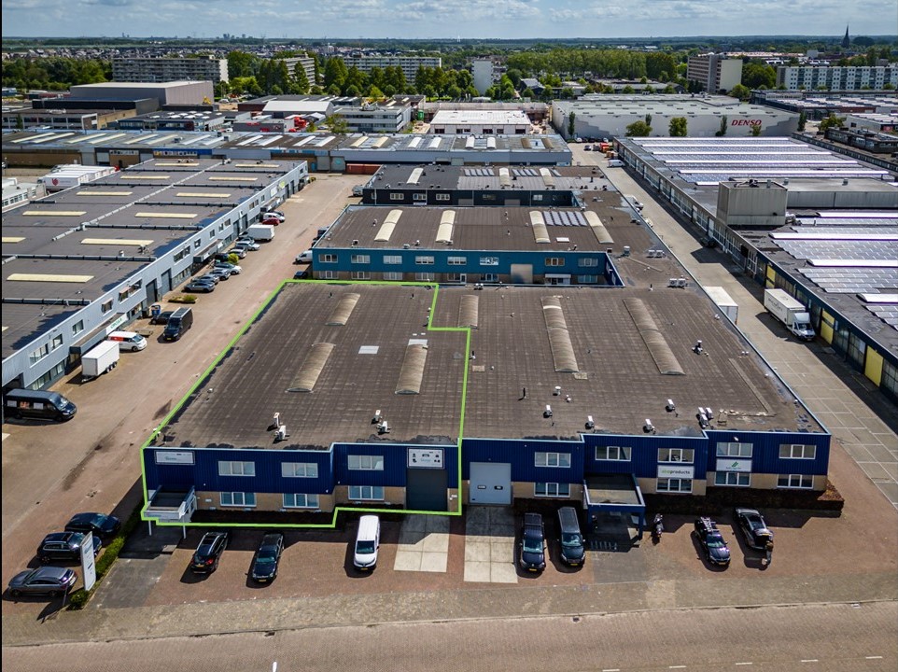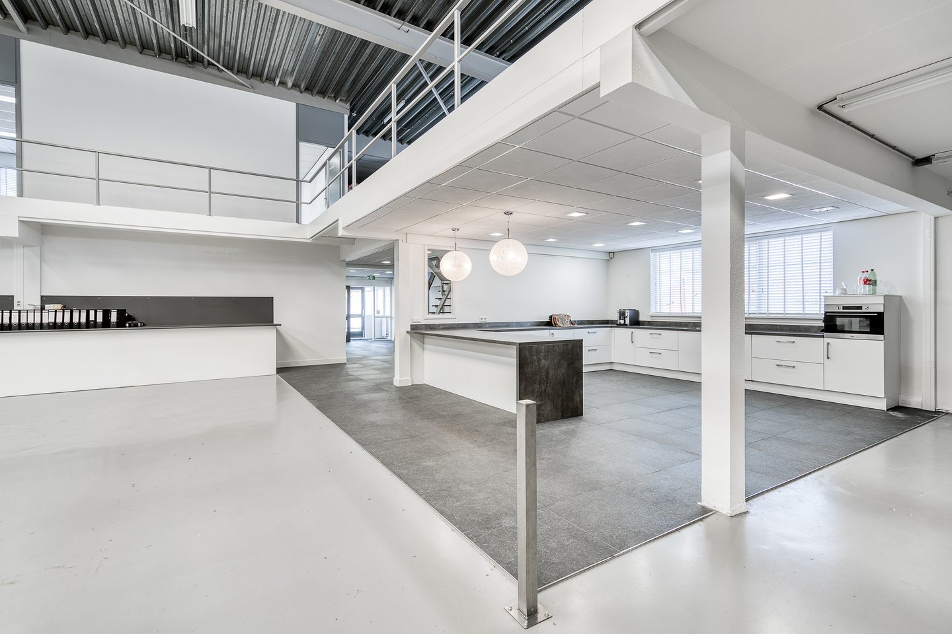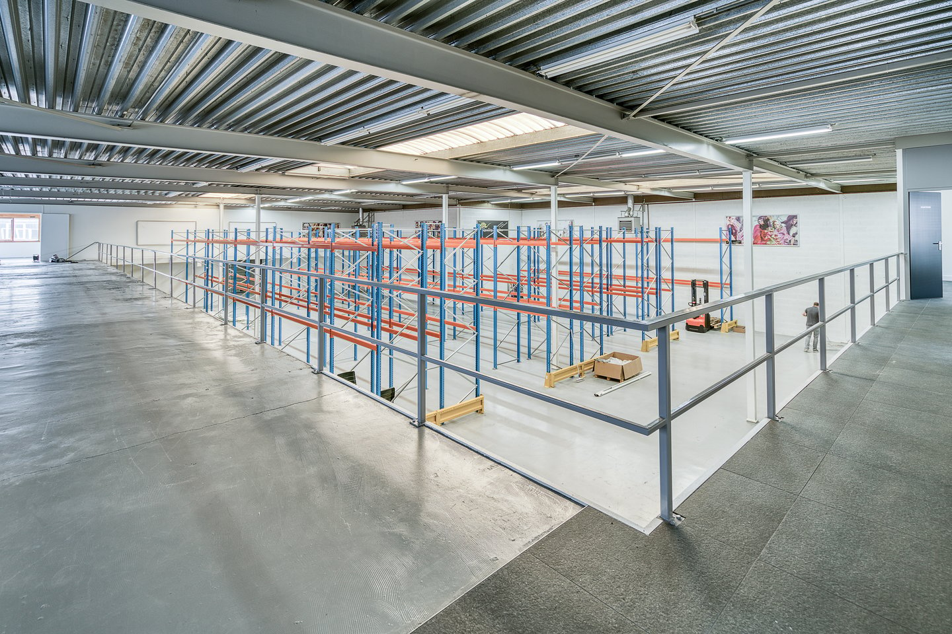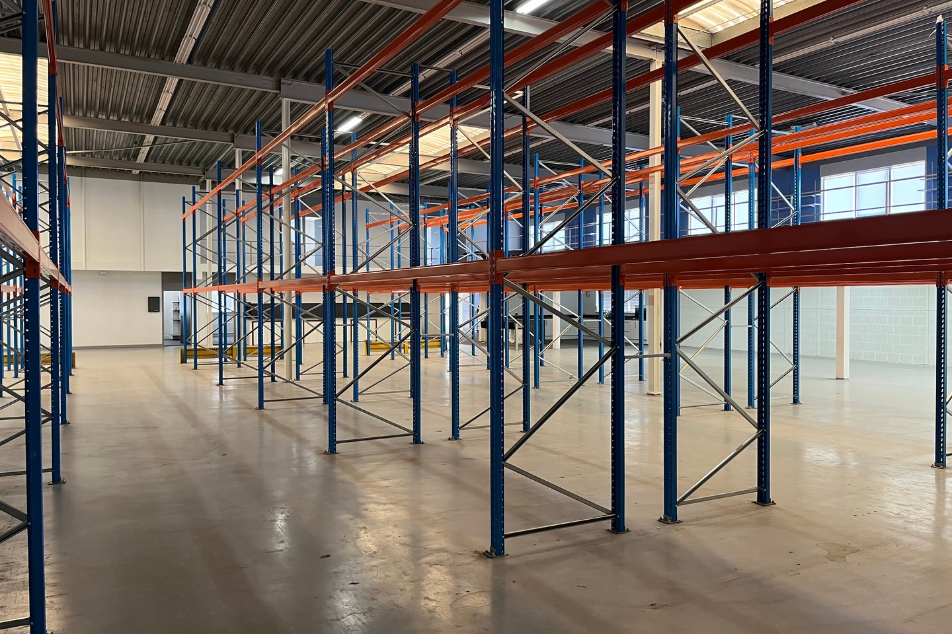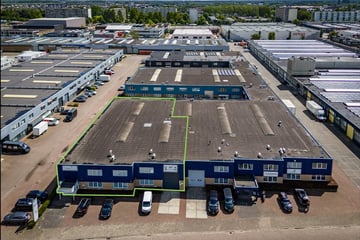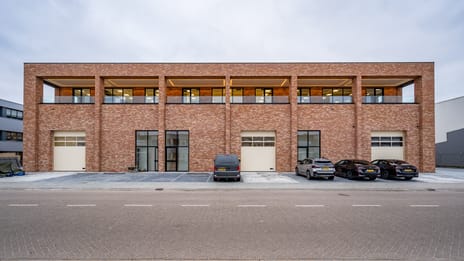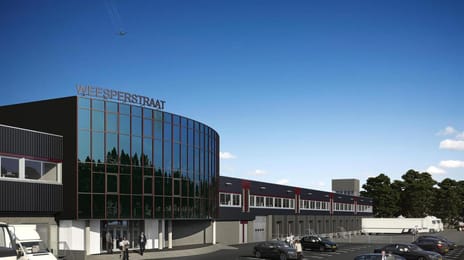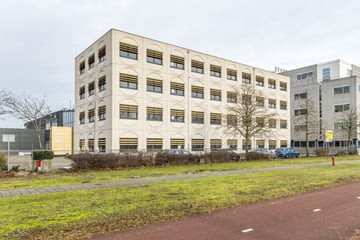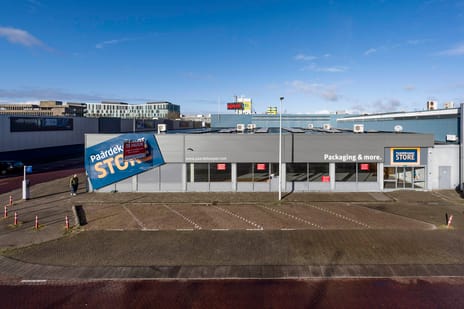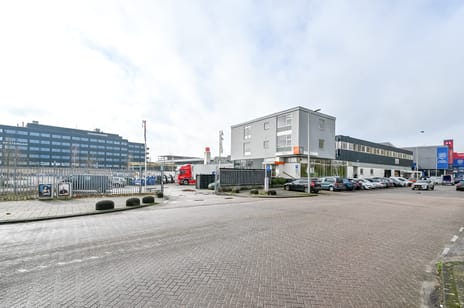Omschrijving
English below:
Nieuw in de verhuur, bedrijfsunit in Weesp!
Op zoek naar een bedrijfsruimte in Weesp met een ruim warehouse en kantoor? Deze bedrijfsunit aan de Flevolaan biedt maar liefst ca. 1380 m² verdeeld over twee verdiepingen.
Het gebouw
De unit aan de Flevolaan 50a in Weesp is goed uitgerust en is geschikt voor een breed scala aan bedrijf activiteiten. Het totaaloppervlakte is 1.380 m², waarvan ca. 812 m² warehouse, ca. 298 m² kantoor en ca. 270 m² mezzanine. De unit is voorzien van een overheaddeur aan de voor- en achterzijde van het pand, zodat er gemakkelijk grote voertuigen kunnen worden in- en uitgeladen. De vrije hoogte van de bedrijfsruimte is ca. 6,5m.
Het kantoor is gelegen op zowel de begaande grond als eerste verdieping. De begane grond beschikt over luxe keuken, vier toiletten, kantoorruimtes en warehouseruimte. De eerste verdieping beschikt over twee kantoorruimtes, een aparte spreekkamer een mezzanine en nogmaals vier toiletten.
Locatie:
Het pand heeft een gunstig ligging voor bedrijven met een logistieke functie. Het pand is gelegen op het bedrijventerrein Noord, dit is het grootste bedrijventerrein in Weesp, met een oppervlakte van 76 hectare. Het terrein is verdeeld in verschillende secties, waar bedrijven uit diverse sectoren zijn gevestigd, zoals farmacie, technologie, en groothandel.
Bereikbaarheid:
Auto: Het terrein is gemakkelijk bereikbaar via de snelwegen A1 en A9, waardoor het goed verbonden is met Amsterdam en andere grote steden in de regio.
Openbaar Vervoer: Het nabijgelegen NS-station Weesp biedt uitstekende verbindingen naar Amsterdam Centraal en andere belangrijke bestemmingen. Er zijn ook diverse bushaltes in de buurt.
Water: Het terrein ligt langs het Amsterdam-Rijnkanaal, wat extra transportmogelijkheden biedt voor bedrijven die afhankelijk zijn van waterwegen.
Infrastructuur:
Wegen: De wegen op het terrein zijn goed onderhouden en breed genoeg voor vrachtverkeer.
Veiligheid: Er zijn beveiligingsmaatregelen getroffen om de veiligheid van de bedrijven en hun werknemers te waarborgen.
Beschikbaarheid
De totale vloeroppervlakte bedraagt ca. 1.380 m². Het metrage is als volgt verdeeld:
• Bedrijfsruimte ca. 812 m²
• Kantoorruimte ca. 298 m²
• Mezzanine ca. 270 m²
Parkeren
ca. 25 parkeerplaatsen.
Huurprijs:
Op aanvraag.
Servicekosten:
Op aanvraag.
BTW
Het uitgangspunt is een met BTW belaste huurprijs. Indien een huurder niet voldoet aan de voor belaste verhuur gestelde criteria, zal de huurprijs zodanig worden verhoogd dat het voor verhuurder ontstane financiële nadeel volledig wordt gecompenseerd.
Indexactie
Jaarlijks op basis van de wijziging van het maandprijsindexcijfer volgens de consumentenprijsindex (CPI) reeks CPI-Alle Huishoudens (2015 = 100), gepubliceerd door het Centraal Bureau voor de Statistiek (CBS).
Huurtermijn:
In overleg.
Huurbetaling:
In overleg.
Betalingen:
Huur en BTW per kwartaal vooruit.
Zekerheidsstelling:
Bankgarantie ter grootte van drie maanden huur en servicekosten te vermeerderen met de BTW, onder voorbehoud financiële gegoedheid huurder.
Contract:
Huurovereenkomst op basis van het standaardmodel van de Raad voor Onroerende Zaken (ROZ) model februari 2015.
Aanvaarding:
Per direct.
Rechten:
Aan deze projectinformatie kunnen geen rechten of een bindend contract worden ontleend.
Benieuwd naar de mogelijkheden van deze bedrijfsunit? Neem dan gerust contact met ons op voor meer informatie of een bezichtiging.
Looking for a commercial space in Weesp with a spacious warehouse and office? This commercial unit on Flevolaan offers approximately 1380 m² spread over two floors.
The Building
The unit at Flevolaan 50a in Weesp is well-equipped and suitable for a wide range of business activities. The total area is 1,380 m², of which approximately 812 m² is warehouse, approximately 298 m² is office space, and approximately 270 m² is mezzanine. The unit has an overhead door at the front and rear of the building, making it easy to load and unload large vehicles. The free height of the warehouse is approximately 6.5m.
The office is located on both the ground floor and the first floor. The ground floor features a luxury kitchen, four toilets, office spaces, and warehouse space. The first floor has two office spaces, a separate meeting room, a mezzanine, and another four toilets.
Location
The building is conveniently located for businesses with a logistical function. It is situated in the Noord industrial area, the largest industrial area in Weesp, covering 76 hectares. The area is divided into different sections, where companies from various sectors such as pharmaceuticals, technology, and wholesale are located.
Accessibility
By Car: The area is easily accessible via the A1 and A9 highways, making it well-connected to Amsterdam and other major cities in the region.
Public Transport: The nearby Weesp NS station offers excellent connections to Amsterdam Central and other important destinations. There are also several bus stops nearby.
Water: The area is located along the Amsterdam-Rhine Canal, providing additional transport options for companies dependent on waterways.
Infrastructure
Roads: The roads in the area are well-maintained and wide enough for freight traffic.
Safety: Security measures have been taken to ensure the safety of the companies and their employees.
Availability
The total floor area is approximately 1,380 m², divided as follows:
• Warehouse: approximately 812 m²
• Office space: approximately 298 m²
• Mezzanine: approximately 270 m²
Parking
Approximately 25 parking spaces.
Rent Price
On request.
Service Costs
On request.
VAT
The starting point is a rent price subject to VAT. If a tenant does not meet the criteria for VAT-taxed rental, the rent price will be increased to fully compensate the financial disadvantage incurred by the landlord.
Indexation
Annually based on the change in the monthly price index according to the consumer price index (CPI) series CPI-All Households (2015 = 100), published by the Central Bureau of Statistics (CBS).
Lease Term
In consultation.
Rent
Payment In consultation. Rent and VAT to be paid quarterly in advance.
Security Deposit
Bank guarantee equivalent to three months’ rent and service costs plus VAT, subject to the tenant’s financial solvency.
Contract
Lease agreement based on the standard model of the Real Estate Council (ROZ) model February 2015.
Available per
Immediately.
Rights
No rights or binding contract can be derived from this project information.
Curious about the possibilities of this commercial unit? Feel free to contact us for more information or a viewing.
Nieuw in de verhuur, bedrijfsunit in Weesp!
Op zoek naar een bedrijfsruimte in Weesp met een ruim warehouse en kantoor? Deze bedrijfsunit aan de Flevolaan biedt maar liefst ca. 1380 m² verdeeld over twee verdiepingen.
Het gebouw
De unit aan de Flevolaan 50a in Weesp is goed uitgerust en is geschikt voor een breed scala aan bedrijf activiteiten. Het totaaloppervlakte is 1.380 m², waarvan ca. 812 m² warehouse, ca. 298 m² kantoor en ca. 270 m² mezzanine. De unit is voorzien van een overheaddeur aan de voor- en achterzijde van het pand, zodat er gemakkelijk grote voertuigen kunnen worden in- en uitgeladen. De vrije hoogte van de bedrijfsruimte is ca. 6,5m.
Het kantoor is gelegen op zowel de begaande grond als eerste verdieping. De begane grond beschikt over luxe keuken, vier toiletten, kantoorruimtes en warehouseruimte. De eerste verdieping beschikt over twee kantoorruimtes, een aparte spreekkamer een mezzanine en nogmaals vier toiletten.
Locatie:
Het pand heeft een gunstig ligging voor bedrijven met een logistieke functie. Het pand is gelegen op het bedrijventerrein Noord, dit is het grootste bedrijventerrein in Weesp, met een oppervlakte van 76 hectare. Het terrein is verdeeld in verschillende secties, waar bedrijven uit diverse sectoren zijn gevestigd, zoals farmacie, technologie, en groothandel.
Bereikbaarheid:
Auto: Het terrein is gemakkelijk bereikbaar via de snelwegen A1 en A9, waardoor het goed verbonden is met Amsterdam en andere grote steden in de regio.
Openbaar Vervoer: Het nabijgelegen NS-station Weesp biedt uitstekende verbindingen naar Amsterdam Centraal en andere belangrijke bestemmingen. Er zijn ook diverse bushaltes in de buurt.
Water: Het terrein ligt langs het Amsterdam-Rijnkanaal, wat extra transportmogelijkheden biedt voor bedrijven die afhankelijk zijn van waterwegen.
Infrastructuur:
Wegen: De wegen op het terrein zijn goed onderhouden en breed genoeg voor vrachtverkeer.
Veiligheid: Er zijn beveiligingsmaatregelen getroffen om de veiligheid van de bedrijven en hun werknemers te waarborgen.
Beschikbaarheid
De totale vloeroppervlakte bedraagt ca. 1.380 m². Het metrage is als volgt verdeeld:
• Bedrijfsruimte ca. 812 m²
• Kantoorruimte ca. 298 m²
• Mezzanine ca. 270 m²
Parkeren
ca. 25 parkeerplaatsen.
Huurprijs:
Op aanvraag.
Servicekosten:
Op aanvraag.
BTW
Het uitgangspunt is een met BTW belaste huurprijs. Indien een huurder niet voldoet aan de voor belaste verhuur gestelde criteria, zal de huurprijs zodanig worden verhoogd dat het voor verhuurder ontstane financiële nadeel volledig wordt gecompenseerd.
Indexactie
Jaarlijks op basis van de wijziging van het maandprijsindexcijfer volgens de consumentenprijsindex (CPI) reeks CPI-Alle Huishoudens (2015 = 100), gepubliceerd door het Centraal Bureau voor de Statistiek (CBS).
Huurtermijn:
In overleg.
Huurbetaling:
In overleg.
Betalingen:
Huur en BTW per kwartaal vooruit.
Zekerheidsstelling:
Bankgarantie ter grootte van drie maanden huur en servicekosten te vermeerderen met de BTW, onder voorbehoud financiële gegoedheid huurder.
Contract:
Huurovereenkomst op basis van het standaardmodel van de Raad voor Onroerende Zaken (ROZ) model februari 2015.
Aanvaarding:
Per direct.
Rechten:
Aan deze projectinformatie kunnen geen rechten of een bindend contract worden ontleend.
Benieuwd naar de mogelijkheden van deze bedrijfsunit? Neem dan gerust contact met ons op voor meer informatie of een bezichtiging.
Looking for a commercial space in Weesp with a spacious warehouse and office? This commercial unit on Flevolaan offers approximately 1380 m² spread over two floors.
The Building
The unit at Flevolaan 50a in Weesp is well-equipped and suitable for a wide range of business activities. The total area is 1,380 m², of which approximately 812 m² is warehouse, approximately 298 m² is office space, and approximately 270 m² is mezzanine. The unit has an overhead door at the front and rear of the building, making it easy to load and unload large vehicles. The free height of the warehouse is approximately 6.5m.
The office is located on both the ground floor and the first floor. The ground floor features a luxury kitchen, four toilets, office spaces, and warehouse space. The first floor has two office spaces, a separate meeting room, a mezzanine, and another four toilets.
Location
The building is conveniently located for businesses with a logistical function. It is situated in the Noord industrial area, the largest industrial area in Weesp, covering 76 hectares. The area is divided into different sections, where companies from various sectors such as pharmaceuticals, technology, and wholesale are located.
Accessibility
By Car: The area is easily accessible via the A1 and A9 highways, making it well-connected to Amsterdam and other major cities in the region.
Public Transport: The nearby Weesp NS station offers excellent connections to Amsterdam Central and other important destinations. There are also several bus stops nearby.
Water: The area is located along the Amsterdam-Rhine Canal, providing additional transport options for companies dependent on waterways.
Infrastructure
Roads: The roads in the area are well-maintained and wide enough for freight traffic.
Safety: Security measures have been taken to ensure the safety of the companies and their employees.
Availability
The total floor area is approximately 1,380 m², divided as follows:
• Warehouse: approximately 812 m²
• Office space: approximately 298 m²
• Mezzanine: approximately 270 m²
Parking
Approximately 25 parking spaces.
Rent Price
On request.
Service Costs
On request.
VAT
The starting point is a rent price subject to VAT. If a tenant does not meet the criteria for VAT-taxed rental, the rent price will be increased to fully compensate the financial disadvantage incurred by the landlord.
Indexation
Annually based on the change in the monthly price index according to the consumer price index (CPI) series CPI-All Households (2015 = 100), published by the Central Bureau of Statistics (CBS).
Lease Term
In consultation.
Rent
Payment In consultation. Rent and VAT to be paid quarterly in advance.
Security Deposit
Bank guarantee equivalent to three months’ rent and service costs plus VAT, subject to the tenant’s financial solvency.
Contract
Lease agreement based on the standard model of the Real Estate Council (ROZ) model February 2015.
Available per
Immediately.
Rights
No rights or binding contract can be derived from this project information.
Curious about the possibilities of this commercial unit? Feel free to contact us for more information or a viewing.
Kaart
Kaart laden...
Kadastrale grens
Bebouwing
Reistijd
Krijg inzicht in de bereikbaarheid van dit object vanuit bijvoorbeeld een openbaar vervoer station of vanuit een adres.
