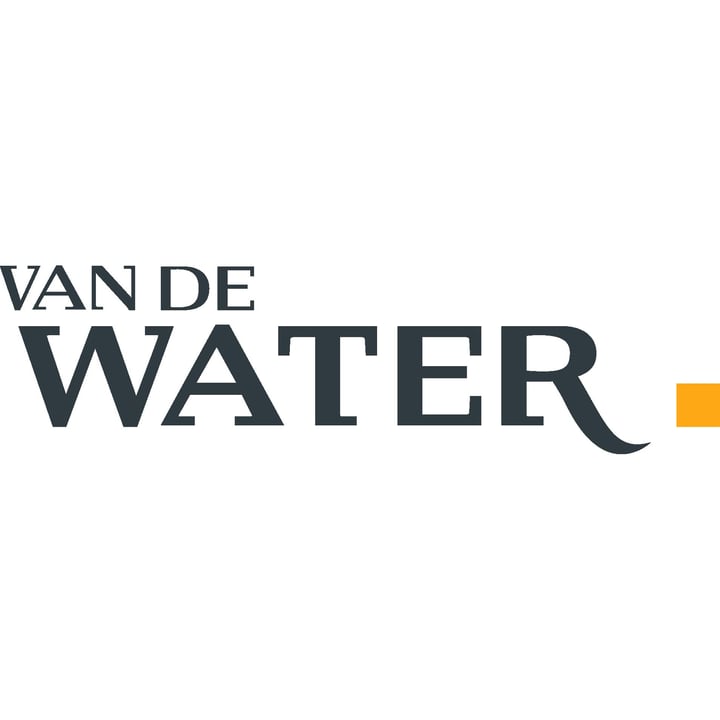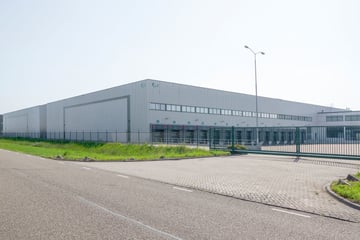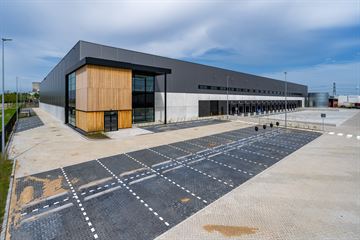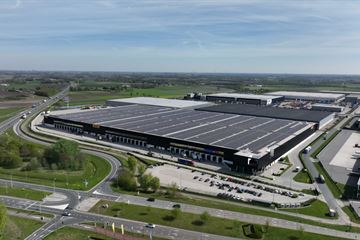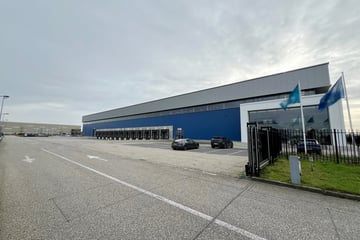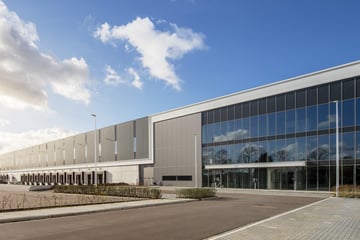Omschrijving
Object:
The detached commercial property is located in the ‘Moerdijk’ business park and consists of a warehouse with a two-floor office space at the front.
Location:
The ‘Moerdijk’ industrial area is strategically situated between the ports of Rotterdam and Antwerp. The site offers excellent multimodal facilities, including access to both sea and inland ports, railway connections, and two direct links to the national highway network.
Surface area:
The total floor area of the property is approximately 14,285 m², divided as follows:
• Warehouse: approx. 12,470 m²
• Office space (ground floor): approx. 900 m²
• Office space (first floor): approx. 915 m²
Parking:
The property has 60 on-site parking spaces for passenger vehicles.
Rent:
The rental price is on request.
Indexation:
Annual indexation will take place for the first time one year after the lease commencement date, based on the Consumer Price Index (CPI) for All Households (2015=100) as compiled by Statistics Netherlands (CBS).
Service charges:
The periodic maintenance costs of the sprinkler system are borne by the tenant and will be charged by the landlord.
The costs of gas, water, and electricity are not included in the rental price and must be paid directly by the tenant to the respective utility providers.
Availability:
Immediately.
Lease term:
The lease term is 5 years, with an option to extend for successive periods of 5 years.
Contract:
Standard R.O.Z. lease contract.
Facilities:
Warehouse:
• Clear height of approx. 10.6 meters
• Maximum floor load capacity of approx. 2,500 kg/m²
• Piled monolithic finished concrete floor
• 6 electrically operated loading docks
• 2 overhead doors at ground level
• Heaters and ventilators
• Battery charging station
• Sprinkler system
• 14,000 pallet positions
• Mezzanine floor of approx. 300 m²
• LED lighting.
Office space:
• Pantry
• Full air conditioning on the ground floor and partial air conditioning on the first floor
• Central heating via radiators
• Cable ducts
• Sanitary facilities on each floor
• Locker room
• LED lighting.
The property also has a central heating boiler, fire alarm system and alarm system that have recently been renewed.
Outdoor area:
• Asphalted;
• Manually operated access gates
• Fully fenced site.
• 60 parking spaces for passenger vehicles
Security deposit:
Bank guarantee equivalent to three months' rent, including service charges and VAT.
Rent payment:
Quarterly rent payment in advance via direct debit
Conditions:
Subject to approval by the property owner.
VAT:
If the tenant does not meet the 90% VAT criterion, the lease will automatically be exempt from VAT. In this case, the agreed-upon net rent will be increased to compensate for the landlord’s financial disadvantage.
All information provided is entirely without obligation and intended solely for the recipient. All data has been compiled with care and is sourced from what we believe to be reliable sources. However, we cannot accept liability for its accuracy.
__________________________________________________________________________________________________
Object:
Het vrijstaand bedrijfsobject is gelegen op het bedrijventerrein 'Moerdijk' en bestaat uit een bedrijfsruimte c.q. warehouse met een uit twee bouwlagen bestaande kantoorruimte aan de voorzijde.
Ligging:
Industrieterrein ‘Moerdijk’ is strategisch gelegen tussen de havens van Rotterdam en Antwerpen. Het terrein beschikt over een uitstekende multimodale voorzieningen door de aanwezigheid van zowel zee- als binnenvaarthavens, spooraansluitingen en twee aansluitingen op het rijkswegennet.
Oppervlakte:
Het bedrijfspand omvat in totaal ca. 14.285 m² en is als volgt onderverdeeld
Bedrijfsruimte ca. 12.470 m²
Kantoorruimte begane grond ca. 900 m²
Kantoorruimte verdieping ca. 915 m²
Parkeren:
Op eigen terrein zijn 60 parkeerplaatsen ten behoeve van personenauto’s aanwezig.
Huurprijs:
De huurprijs is op aanvraag.
Indexering:
Jaarlijkse indexering voor het eerst één jaar na huuringangsdatum op basis van de Consumenten Prijs Index (CPI) Alle Huishoudens (2015=100) samengesteld door het Centraal Bureau voor de Statistiek.
Servicekosten:
De kosten voor het periodieke onderhoud van de sprinklesinstallatie komen voor rekening van huurder en worden door verhuurder aan huurder doorbelast.
De kosten van gas, water en elektra zijn niet bij de huurprijs inbegrepen. Deze kosten dienen door huurder rechtstreeks aan de desbetreffende nutsinstellingen te worden voldaan.
Opleveringsdatum:
Per direct.
Huurperiode:
De huurperiode bedraagt 5 jaar plus telkens 5 optiejaren.
Contract:
Standaard R.O.Z. contract.
Voorzieningen:
Het object beschikt onder andere over de navolgende voorzieningen:
Bedrijfsruimte:
- Vrije hoogte van ca. 10,6 meter;
- Maximale vloerbelasting van ca. 2.500kg/m²;
- Onderheid monolitisch afgewerkte betonvloer;
- 6 loading docks, elektrisch bedienbaar;
- 2 overheaddeuren op maaiveldniveau;
- Heaters en ventilatoren;
- Acculaadstation;
- Sprinklerinstallatie;
- 14.000 palletplaatsen;
- Entresolvloer van ca. 300 m²;
- LED verlichting.
Kantoorruimte:
- Pantry;
- Airconditioning geheel op begane grond en gedeeltelijk op eerste verdieping;
- Centrale verwarming d.m.v. radiatoren;
- Kabelgoten;
- Sanitaire voorzieningen per verdieping;
- Lockerruimte;
- LED verlichting.
Het object beschikt tevens over een cv-ketel, brandmeldinstallatie en alarminstallatie die recentelijk zijn vernieuwd.
Buitenterrein:
- Geasfalteerd;
- Hand bedienbare toegangspoorten;
- Volledig omheind;
- 60 parkeerplaatsen voor personenauto's.
Zekerheidsstelling:
Bankgarantie ter hoogte van drie maanden huur inclusief servicekosten en BTW.
Huurbetaling:
Huurbetaling per kwartaal vooruit door middel van een automatische incasso.
Voorbehoud:
Een en ander geschiedt onder aanvaarding en uitdrukkelijk voorbehoud goedkeuring eigenaar.
BTW:
Indien huurder niet aan het 90% criterium voldoet, zal er van rechtswege sprake zijn van omzetbelasting vrijgestelde verhuur. Alsdan wordt de overeengekomen kale huurprijs exclusief omzetbelasting, zodanig verhoogd dat het voor verhuurder ontstane financiële nadeel wordt gecompenseerd.
Alle door ons verstrekte informatie is geheel vrijblijvend en uitsluitend bestemd voor geadresseerde. Alle gegevens zijn met zorg samengesteld en uit ons inziens betrouwbare bron afkomstig. Ten aanzien van de juistheid ervan kunnen wij echter geen aansprakelijkheid aanvaardend
The detached commercial property is located in the ‘Moerdijk’ business park and consists of a warehouse with a two-floor office space at the front.
Location:
The ‘Moerdijk’ industrial area is strategically situated between the ports of Rotterdam and Antwerp. The site offers excellent multimodal facilities, including access to both sea and inland ports, railway connections, and two direct links to the national highway network.
Surface area:
The total floor area of the property is approximately 14,285 m², divided as follows:
• Warehouse: approx. 12,470 m²
• Office space (ground floor): approx. 900 m²
• Office space (first floor): approx. 915 m²
Parking:
The property has 60 on-site parking spaces for passenger vehicles.
Rent:
The rental price is on request.
Indexation:
Annual indexation will take place for the first time one year after the lease commencement date, based on the Consumer Price Index (CPI) for All Households (2015=100) as compiled by Statistics Netherlands (CBS).
Service charges:
The periodic maintenance costs of the sprinkler system are borne by the tenant and will be charged by the landlord.
The costs of gas, water, and electricity are not included in the rental price and must be paid directly by the tenant to the respective utility providers.
Availability:
Immediately.
Lease term:
The lease term is 5 years, with an option to extend for successive periods of 5 years.
Contract:
Standard R.O.Z. lease contract.
Facilities:
Warehouse:
• Clear height of approx. 10.6 meters
• Maximum floor load capacity of approx. 2,500 kg/m²
• Piled monolithic finished concrete floor
• 6 electrically operated loading docks
• 2 overhead doors at ground level
• Heaters and ventilators
• Battery charging station
• Sprinkler system
• 14,000 pallet positions
• Mezzanine floor of approx. 300 m²
• LED lighting.
Office space:
• Pantry
• Full air conditioning on the ground floor and partial air conditioning on the first floor
• Central heating via radiators
• Cable ducts
• Sanitary facilities on each floor
• Locker room
• LED lighting.
The property also has a central heating boiler, fire alarm system and alarm system that have recently been renewed.
Outdoor area:
• Asphalted;
• Manually operated access gates
• Fully fenced site.
• 60 parking spaces for passenger vehicles
Security deposit:
Bank guarantee equivalent to three months' rent, including service charges and VAT.
Rent payment:
Quarterly rent payment in advance via direct debit
Conditions:
Subject to approval by the property owner.
VAT:
If the tenant does not meet the 90% VAT criterion, the lease will automatically be exempt from VAT. In this case, the agreed-upon net rent will be increased to compensate for the landlord’s financial disadvantage.
All information provided is entirely without obligation and intended solely for the recipient. All data has been compiled with care and is sourced from what we believe to be reliable sources. However, we cannot accept liability for its accuracy.
__________________________________________________________________________________________________
Object:
Het vrijstaand bedrijfsobject is gelegen op het bedrijventerrein 'Moerdijk' en bestaat uit een bedrijfsruimte c.q. warehouse met een uit twee bouwlagen bestaande kantoorruimte aan de voorzijde.
Ligging:
Industrieterrein ‘Moerdijk’ is strategisch gelegen tussen de havens van Rotterdam en Antwerpen. Het terrein beschikt over een uitstekende multimodale voorzieningen door de aanwezigheid van zowel zee- als binnenvaarthavens, spooraansluitingen en twee aansluitingen op het rijkswegennet.
Oppervlakte:
Het bedrijfspand omvat in totaal ca. 14.285 m² en is als volgt onderverdeeld
Bedrijfsruimte ca. 12.470 m²
Kantoorruimte begane grond ca. 900 m²
Kantoorruimte verdieping ca. 915 m²
Parkeren:
Op eigen terrein zijn 60 parkeerplaatsen ten behoeve van personenauto’s aanwezig.
Huurprijs:
De huurprijs is op aanvraag.
Indexering:
Jaarlijkse indexering voor het eerst één jaar na huuringangsdatum op basis van de Consumenten Prijs Index (CPI) Alle Huishoudens (2015=100) samengesteld door het Centraal Bureau voor de Statistiek.
Servicekosten:
De kosten voor het periodieke onderhoud van de sprinklesinstallatie komen voor rekening van huurder en worden door verhuurder aan huurder doorbelast.
De kosten van gas, water en elektra zijn niet bij de huurprijs inbegrepen. Deze kosten dienen door huurder rechtstreeks aan de desbetreffende nutsinstellingen te worden voldaan.
Opleveringsdatum:
Per direct.
Huurperiode:
De huurperiode bedraagt 5 jaar plus telkens 5 optiejaren.
Contract:
Standaard R.O.Z. contract.
Voorzieningen:
Het object beschikt onder andere over de navolgende voorzieningen:
Bedrijfsruimte:
- Vrije hoogte van ca. 10,6 meter;
- Maximale vloerbelasting van ca. 2.500kg/m²;
- Onderheid monolitisch afgewerkte betonvloer;
- 6 loading docks, elektrisch bedienbaar;
- 2 overheaddeuren op maaiveldniveau;
- Heaters en ventilatoren;
- Acculaadstation;
- Sprinklerinstallatie;
- 14.000 palletplaatsen;
- Entresolvloer van ca. 300 m²;
- LED verlichting.
Kantoorruimte:
- Pantry;
- Airconditioning geheel op begane grond en gedeeltelijk op eerste verdieping;
- Centrale verwarming d.m.v. radiatoren;
- Kabelgoten;
- Sanitaire voorzieningen per verdieping;
- Lockerruimte;
- LED verlichting.
Het object beschikt tevens over een cv-ketel, brandmeldinstallatie en alarminstallatie die recentelijk zijn vernieuwd.
Buitenterrein:
- Geasfalteerd;
- Hand bedienbare toegangspoorten;
- Volledig omheind;
- 60 parkeerplaatsen voor personenauto's.
Zekerheidsstelling:
Bankgarantie ter hoogte van drie maanden huur inclusief servicekosten en BTW.
Huurbetaling:
Huurbetaling per kwartaal vooruit door middel van een automatische incasso.
Voorbehoud:
Een en ander geschiedt onder aanvaarding en uitdrukkelijk voorbehoud goedkeuring eigenaar.
BTW:
Indien huurder niet aan het 90% criterium voldoet, zal er van rechtswege sprake zijn van omzetbelasting vrijgestelde verhuur. Alsdan wordt de overeengekomen kale huurprijs exclusief omzetbelasting, zodanig verhoogd dat het voor verhuurder ontstane financiële nadeel wordt gecompenseerd.
Alle door ons verstrekte informatie is geheel vrijblijvend en uitsluitend bestemd voor geadresseerde. Alle gegevens zijn met zorg samengesteld en uit ons inziens betrouwbare bron afkomstig. Ten aanzien van de juistheid ervan kunnen wij echter geen aansprakelijkheid aanvaardend
Kaart
Kaart laden...
Kadastrale grens
Bebouwing
Reistijd
Krijg inzicht in de bereikbaarheid van dit object vanuit bijvoorbeeld een openbaar vervoer station of vanuit een adres.







