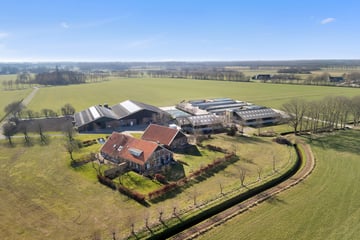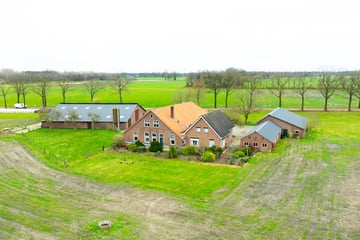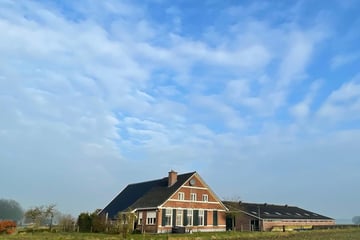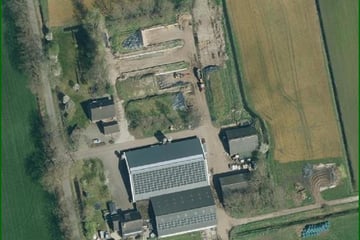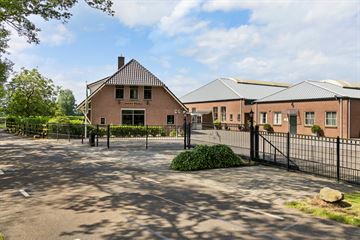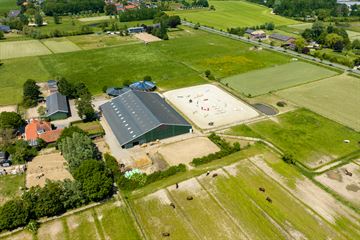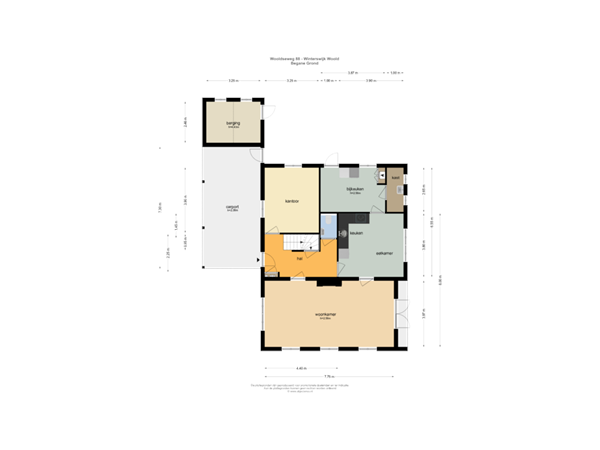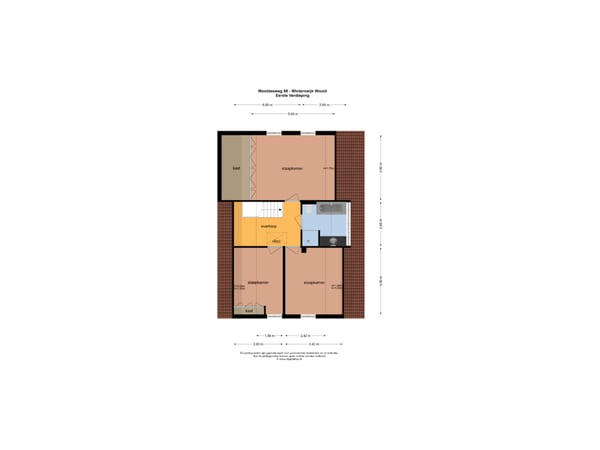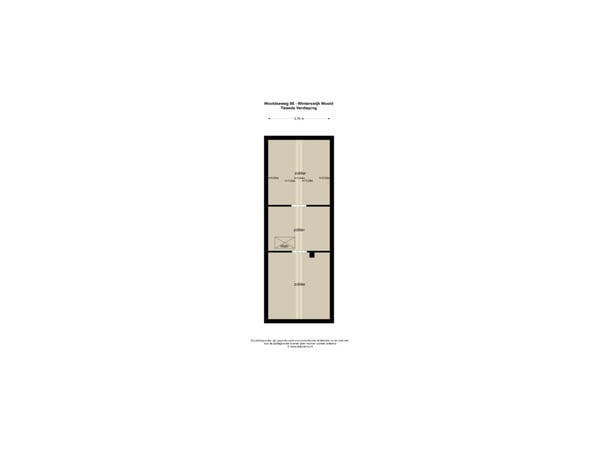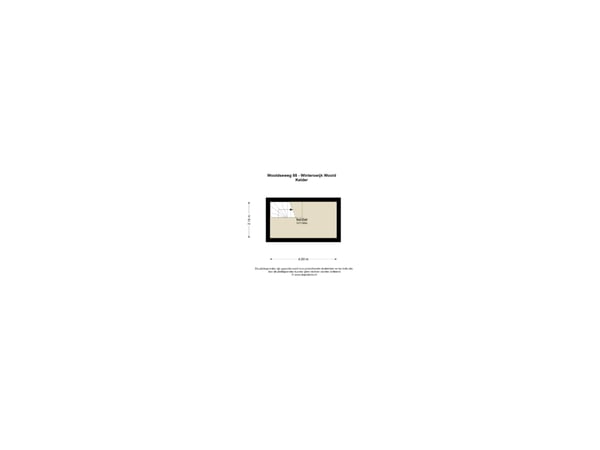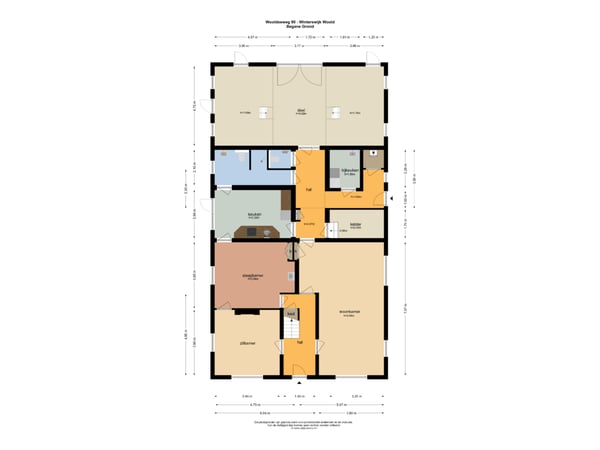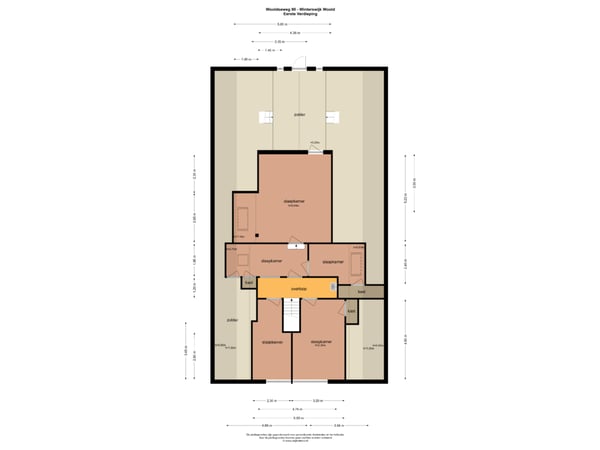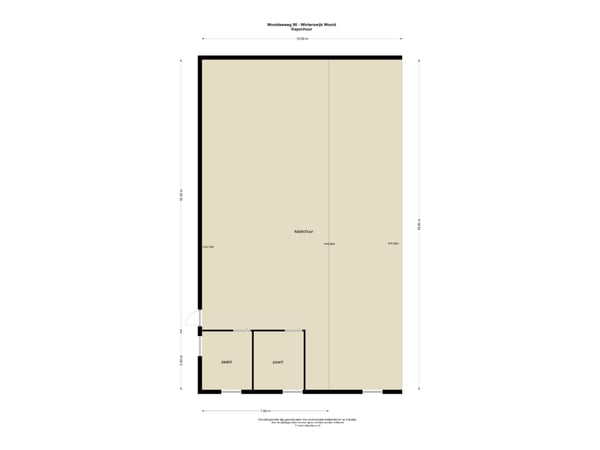Description
SAMEN OF IN DELEN te koop in Winterswijk (buurtschap Woold): melkveebedrijf met 2 bedrijfswoningen, bedrijfserf met diverse opstallen en ca. 44 ha cultuurgrond aan de Wooldseweg 88-90 te Winterswijk (Woold).
IN PRIJS VERLAAGD!
HET ERF KAN SEPARAAT VAN DE CULTUURGRONDEN WORDEN GEKOCHT.
Het betreft een bedrijfserf met 2 bedrijfswoningen en diverse courante bedrijfsgebouwen (ligboxenstal, werktuigenberging, werkplaats/opslagruimte, voerkeuken en 2 jongveestallen) en circa 38 hectare cultuurgrond in eigendom en ruim 6 hectare in erfpacht. Naast de gronden in eigendom en erfpacht is er circa 22 hectare in geliberaliseerde pacht (1x 6 jaar en 3x 3 jaar).
Het melkveebedrijf heeft een capaciteit voor het houden van 155 melkkoeien en 70 stuks jongvee. Daarnaast beschikt het bedrijf over een NB-vergunning voor het houden van 200 melkkoeien en 143 stuks jongvee.
BEDRIJFSWONINGEN
WOOLDSEWEG 88
Bouwjaar: 1993, opgeknapt in 2022
Gebruiksoppervlakte wonen ca. 150,8 m²
Inhoud: ca. 608 m³
WOOLDSEWEG 90 - Boerderij "Nieuw-Kobus'
Bouwjaar: 1939
Gebruiksoppervlakte: ca. 220,3 m²
Inhoud: ca. 1.154 m³
BEDRIJFSGEDEELTE
LIGBOXENSTAL
6 rijen met 2 voergangen, geschikt voor in totaal 155 melkkoeien
Oppervlakte: ca. 1.675 m²
Bouwjaar: 1970, in 2008 is er een geheel nieuwe stal over de bestaande stal gebouwd. In 2015 is de oorspronkelijke varkensstal uit 1956 gesloopt, vervolgens is de ligboxenstal aangebouwd
Kelder: grotendeels onderkelderd, 2.184 m³ opslag
Boxen: 155 verhoogde, zwevende boxen met noppenmatrassen en deels waterbedden (2023 geplaatst)
Strohokken: 2 afzonderlijke strohokken
MELK/TANKLOKAAL
In 2010 zijn er 2 nieuwe Lely Astronaut A3 Classic melkrobots geplaatst aan de voorzijde van de melkveestal. In 2015 volgde een derde Lely A3 melkrobot met bouwjaar 2006. Het melken gaat via vrij koeverkeer.
VOERKEUKEN
Bouwjaar: 2015
Oppervlakte: totaal 72 m²
Het laadstation met technische ruimte is voorzien van een krachtvoerverstrekking Lely Vector (bouwjaar 2015, robot is geüpdatet in 2022). De ligboxenstal en een jongveeschuur zijn aangesloten op de voerkeuken.
JONGVEESTAL 1
Bouwjaar: 1970, in 2015 geheel verbouwd en ingericht voor 41 stuks jongvee tot 1 jaar
Oppervlakte: totaal 275,70 m²
Kelder: 50 m³
JONGVEESTAL 2
Bouwjaar: in 1989 verbouwd en ingericht met ligboxen voor 21 stuks jongvee ouder dan 1 jaar, 9 éénlingboxen voor stierkalveren
Oppervlakte: totaal 161,50 m²
Kelder: 38 m³ en 14 m³
WERKTUIGENBERGING (KAPSCHUUR)
Bouwjaar: 1980
Oppervlakte: totaal 240 m²
VOORMALIG KIPPENHOK
Bouwjaar: ca. 1956
Oppervlakte: totaal 67,85 m²
ERFVERHARDING EN OPSLAGEN
De erfverharding bestaan hoofdzakelijk uit betonklinkers.
3 Sleufsilo’s aanwezig.
Vaste mestopslag:
Bouwjaar: 2015
Oppervlakte: totaal 165,00 m²
MESTOPSLAG
Mestbassin afgedekt met folie, met een opslagcapaciteit van 650 m³. Vanuit de ligboxenstal kan rechtstreeks in het bassin worden gepompt.
Bouwjaar: 2000, in 2019 voor 5 jaar goedgekeurd
De totale mestopslagcapaciteit onder de bestaande bedrijfsopstallen, inclusief het mestbassin, bedraagt 2.946 m³.
CULTUURGROND
Tot het bedrijf behoort momenteel 66 hectare cultuurgrond, waarvan circa 12 hectare maïs en 54 hectare gras. Er is circa 38 hectare cultuurgrond in eigendom en ruim 6 hectare in erfpacht bij en nabij het bedrijf aanwezig.
Daarnaast is nog circa 22 hectare in gebruik van derden op basis van geliberaliseerde pacht van jaar op jaar. Deze gronden zijn door 3 eigenaren verpacht. 38 hectare eigendom + 6 hectare erfpacht + 22 hectare pacht = 66 hectare.
De percelen zijn goed ontsloten naar de openbare weg. Totale oppervlakte gemeten maat (eigendom en erfpacht): ca. 37.8406 ha en ca. 5.8757 ha = ca. 43.7163 ha.
VRAAGPRIJS
Op aanvraag. Kosten koper.
BROCHURE
Brochure met uitgebreide informatie is te downloaden.
IN PRIJS VERLAAGD!
HET ERF KAN SEPARAAT VAN DE CULTUURGRONDEN WORDEN GEKOCHT.
Het betreft een bedrijfserf met 2 bedrijfswoningen en diverse courante bedrijfsgebouwen (ligboxenstal, werktuigenberging, werkplaats/opslagruimte, voerkeuken en 2 jongveestallen) en circa 38 hectare cultuurgrond in eigendom en ruim 6 hectare in erfpacht. Naast de gronden in eigendom en erfpacht is er circa 22 hectare in geliberaliseerde pacht (1x 6 jaar en 3x 3 jaar).
Het melkveebedrijf heeft een capaciteit voor het houden van 155 melkkoeien en 70 stuks jongvee. Daarnaast beschikt het bedrijf over een NB-vergunning voor het houden van 200 melkkoeien en 143 stuks jongvee.
BEDRIJFSWONINGEN
WOOLDSEWEG 88
Bouwjaar: 1993, opgeknapt in 2022
Gebruiksoppervlakte wonen ca. 150,8 m²
Inhoud: ca. 608 m³
WOOLDSEWEG 90 - Boerderij "Nieuw-Kobus'
Bouwjaar: 1939
Gebruiksoppervlakte: ca. 220,3 m²
Inhoud: ca. 1.154 m³
BEDRIJFSGEDEELTE
LIGBOXENSTAL
6 rijen met 2 voergangen, geschikt voor in totaal 155 melkkoeien
Oppervlakte: ca. 1.675 m²
Bouwjaar: 1970, in 2008 is er een geheel nieuwe stal over de bestaande stal gebouwd. In 2015 is de oorspronkelijke varkensstal uit 1956 gesloopt, vervolgens is de ligboxenstal aangebouwd
Kelder: grotendeels onderkelderd, 2.184 m³ opslag
Boxen: 155 verhoogde, zwevende boxen met noppenmatrassen en deels waterbedden (2023 geplaatst)
Strohokken: 2 afzonderlijke strohokken
MELK/TANKLOKAAL
In 2010 zijn er 2 nieuwe Lely Astronaut A3 Classic melkrobots geplaatst aan de voorzijde van de melkveestal. In 2015 volgde een derde Lely A3 melkrobot met bouwjaar 2006. Het melken gaat via vrij koeverkeer.
VOERKEUKEN
Bouwjaar: 2015
Oppervlakte: totaal 72 m²
Het laadstation met technische ruimte is voorzien van een krachtvoerverstrekking Lely Vector (bouwjaar 2015, robot is geüpdatet in 2022). De ligboxenstal en een jongveeschuur zijn aangesloten op de voerkeuken.
JONGVEESTAL 1
Bouwjaar: 1970, in 2015 geheel verbouwd en ingericht voor 41 stuks jongvee tot 1 jaar
Oppervlakte: totaal 275,70 m²
Kelder: 50 m³
JONGVEESTAL 2
Bouwjaar: in 1989 verbouwd en ingericht met ligboxen voor 21 stuks jongvee ouder dan 1 jaar, 9 éénlingboxen voor stierkalveren
Oppervlakte: totaal 161,50 m²
Kelder: 38 m³ en 14 m³
WERKTUIGENBERGING (KAPSCHUUR)
Bouwjaar: 1980
Oppervlakte: totaal 240 m²
VOORMALIG KIPPENHOK
Bouwjaar: ca. 1956
Oppervlakte: totaal 67,85 m²
ERFVERHARDING EN OPSLAGEN
De erfverharding bestaan hoofdzakelijk uit betonklinkers.
3 Sleufsilo’s aanwezig.
Vaste mestopslag:
Bouwjaar: 2015
Oppervlakte: totaal 165,00 m²
MESTOPSLAG
Mestbassin afgedekt met folie, met een opslagcapaciteit van 650 m³. Vanuit de ligboxenstal kan rechtstreeks in het bassin worden gepompt.
Bouwjaar: 2000, in 2019 voor 5 jaar goedgekeurd
De totale mestopslagcapaciteit onder de bestaande bedrijfsopstallen, inclusief het mestbassin, bedraagt 2.946 m³.
CULTUURGROND
Tot het bedrijf behoort momenteel 66 hectare cultuurgrond, waarvan circa 12 hectare maïs en 54 hectare gras. Er is circa 38 hectare cultuurgrond in eigendom en ruim 6 hectare in erfpacht bij en nabij het bedrijf aanwezig.
Daarnaast is nog circa 22 hectare in gebruik van derden op basis van geliberaliseerde pacht van jaar op jaar. Deze gronden zijn door 3 eigenaren verpacht. 38 hectare eigendom + 6 hectare erfpacht + 22 hectare pacht = 66 hectare.
De percelen zijn goed ontsloten naar de openbare weg. Totale oppervlakte gemeten maat (eigendom en erfpacht): ca. 37.8406 ha en ca. 5.8757 ha = ca. 43.7163 ha.
VRAAGPRIJS
Op aanvraag. Kosten koper.
BROCHURE
Brochure met uitgebreide informatie is te downloaden.
Map
Map is loading...
Cadastral boundaries
Buildings
Travel time
Gain insight into the reachability of this object, for instance from a public transport station or a home address.








