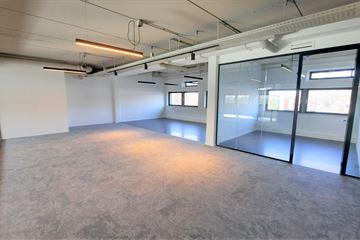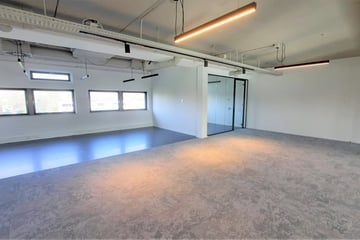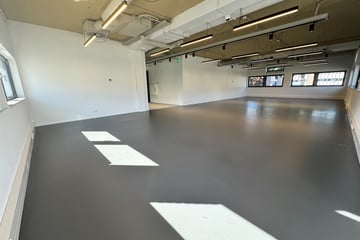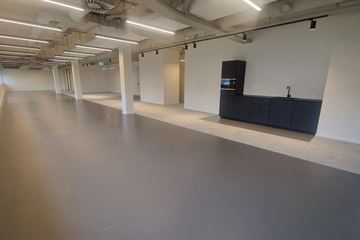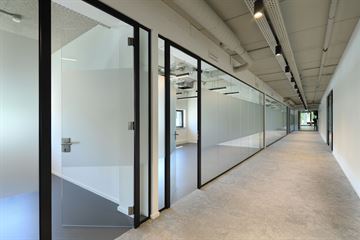
Description
TURN-KEY LUXURY OFFICE SPACE AVAILABLE AT SKETCH HOUSE ALMERE, WITH UNITS FROM 41 M² TO APPROX. 1,188 M².
Sketch House is for everyone who wants to work in a space that is specially designed to encourage people in what they do.
Whether you have just started as an entrepreneur, whether your organization has been in the family from generation to generation, whether you need a complete office floor, or whether one workplace is enough for you. At Sketch House, everything is possible.
The building meets current requirements and has extremely good air circulation. The building is located in a visible location and has a parking garage and an outdoor area. Due to its rectangular shape, daylight enters optimally on all floors. The building has ample floor heights and the floors can be reached via two elevators...
Our tenants can make unlimited use of the facilities the building offers. Visitors can expect a feeling of hospitality reminiscent of a hotel. Employees can enjoy the informal atmosphere that invites them to work flexibly in the specially designed spaces. There are opportunities to have lunch with business relations and to end the week with a nice drink. In addition, various meeting facilities can be used.
RENTAL PRICE
Between €120 and €130 per m² per year excluding VAT
SERVICE CHARGE
€45 per m² per year excluding VAT (based on advance payment).
RENTAL TERM
Small units, from 1 year
Medium-sized units, from 3 years
Larger units, from 5 years.
SERVICES / AMENITIES
- Representative entrances
- WIFI ground floor
- Fiber optic connection
- Excellent indoor climate
- Coffee, healty snacks self-service
- Extensive lounge with coffee bar and WiFi
- Cleaning common areas
- High end finish
- Energy label A+++
- Meeting facilities with presentation options
- Greenery
- Energy efficient
- Signing up to the floor
- Elevators
- Ladies' and men's toilets on each floor
- Walking distance from the station
- Excellent accessibility and parking
DELIVERY LEVEL
- Design cast floor
- Acoustic medium-fine sprayed ceiling finish
- Cable ducts visible on the ceiling
- Design LED lighting fixtures
- Design glass walls
LOCATION & ACCESSIBILITY
The building is located in the Randstad office park in a prominent location on Randstaddreef. The building is located a stone's throw from Almere Centrum station and is excellently located in relation to arterial roads and the route to the A6 highway.
PARKING
The building has a parking garage with electric gate and an outdoor area with parking facilities with access control.
Parking space from approx. 50 m²: €750 per space per year, plus VAT.
COMFORT & HEALTH
The building has a new climate installation that ensures that all rooms remain at a pleasantly constant temperature throughout the day. In addition, all rooms are continuously mechanically ventilated and supplied with fresh air. The underfloor heating ensures a pleasant distribution of heat. In the summer the floors remain cool through underfloor cooling. Depending on personal needs, rooms can be additionally heated or cooled separately.
For more information:
Siewe Bedrijfsmakelaars
Veluwezoom 5
Almere
tel. 036-3030994
Sketch House is for everyone who wants to work in a space that is specially designed to encourage people in what they do.
Whether you have just started as an entrepreneur, whether your organization has been in the family from generation to generation, whether you need a complete office floor, or whether one workplace is enough for you. At Sketch House, everything is possible.
The building meets current requirements and has extremely good air circulation. The building is located in a visible location and has a parking garage and an outdoor area. Due to its rectangular shape, daylight enters optimally on all floors. The building has ample floor heights and the floors can be reached via two elevators...
Our tenants can make unlimited use of the facilities the building offers. Visitors can expect a feeling of hospitality reminiscent of a hotel. Employees can enjoy the informal atmosphere that invites them to work flexibly in the specially designed spaces. There are opportunities to have lunch with business relations and to end the week with a nice drink. In addition, various meeting facilities can be used.
RENTAL PRICE
Between €120 and €130 per m² per year excluding VAT
SERVICE CHARGE
€45 per m² per year excluding VAT (based on advance payment).
RENTAL TERM
Small units, from 1 year
Medium-sized units, from 3 years
Larger units, from 5 years.
SERVICES / AMENITIES
- Representative entrances
- WIFI ground floor
- Fiber optic connection
- Excellent indoor climate
- Coffee, healty snacks self-service
- Extensive lounge with coffee bar and WiFi
- Cleaning common areas
- High end finish
- Energy label A+++
- Meeting facilities with presentation options
- Greenery
- Energy efficient
- Signing up to the floor
- Elevators
- Ladies' and men's toilets on each floor
- Walking distance from the station
- Excellent accessibility and parking
DELIVERY LEVEL
- Design cast floor
- Acoustic medium-fine sprayed ceiling finish
- Cable ducts visible on the ceiling
- Design LED lighting fixtures
- Design glass walls
LOCATION & ACCESSIBILITY
The building is located in the Randstad office park in a prominent location on Randstaddreef. The building is located a stone's throw from Almere Centrum station and is excellently located in relation to arterial roads and the route to the A6 highway.
PARKING
The building has a parking garage with electric gate and an outdoor area with parking facilities with access control.
Parking space from approx. 50 m²: €750 per space per year, plus VAT.
COMFORT & HEALTH
The building has a new climate installation that ensures that all rooms remain at a pleasantly constant temperature throughout the day. In addition, all rooms are continuously mechanically ventilated and supplied with fresh air. The underfloor heating ensures a pleasant distribution of heat. In the summer the floors remain cool through underfloor cooling. Depending on personal needs, rooms can be additionally heated or cooled separately.
For more information:
Siewe Bedrijfsmakelaars
Veluwezoom 5
Almere
tel. 036-3030994





360° photos and video
Planning
Start rental
June 2024
Object
-
€ 120 /m²/year 1188 m²
-
€ 1,239 p/mo. 126 m²
-
€ 2,154 p/mo. 224 m²
-
€ 1,755 p/mo. 175 m²
Map
Map is loading...
Cadastral boundaries
Buildings

