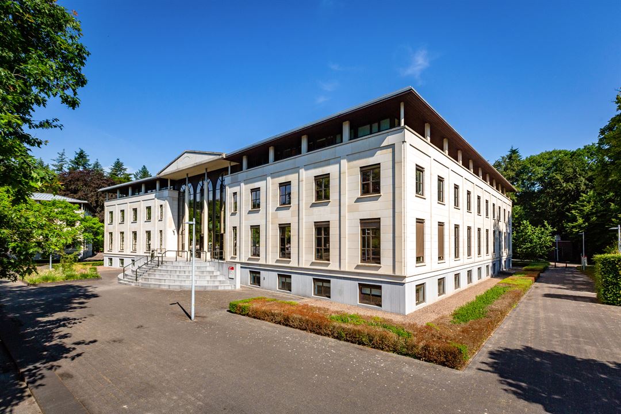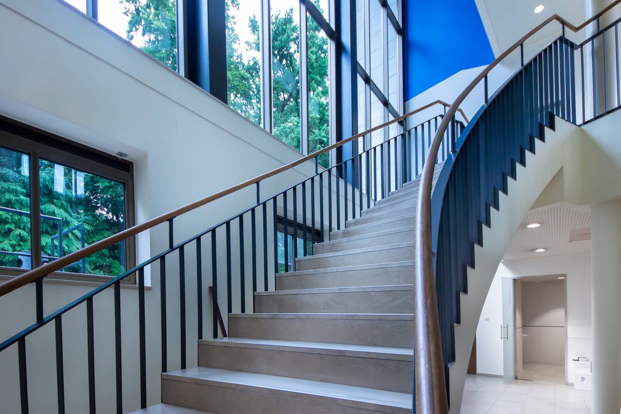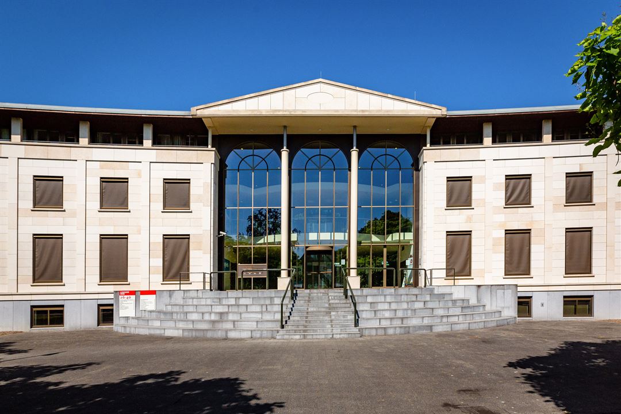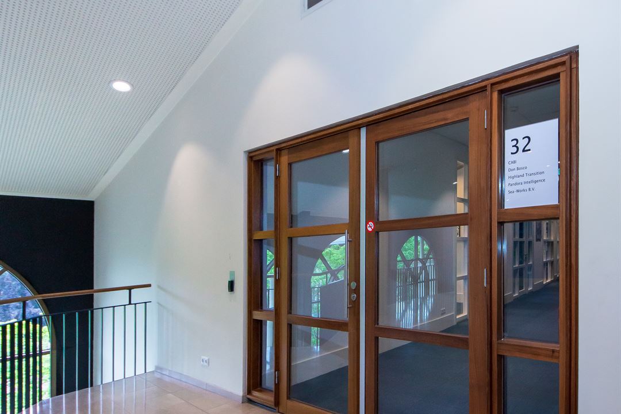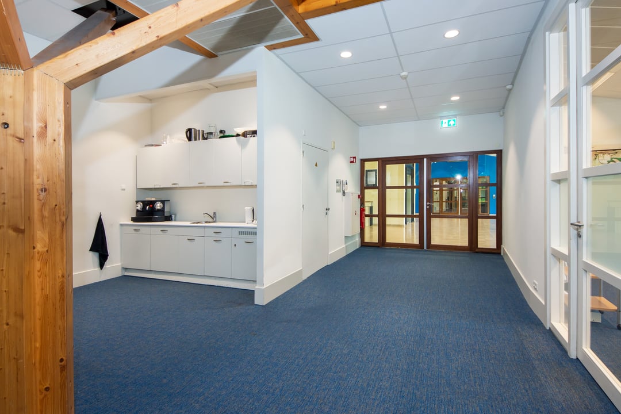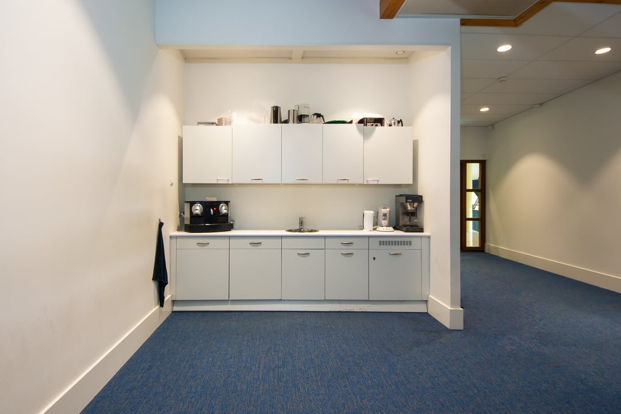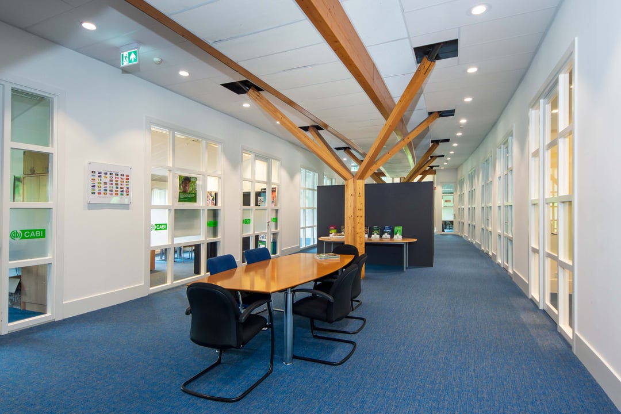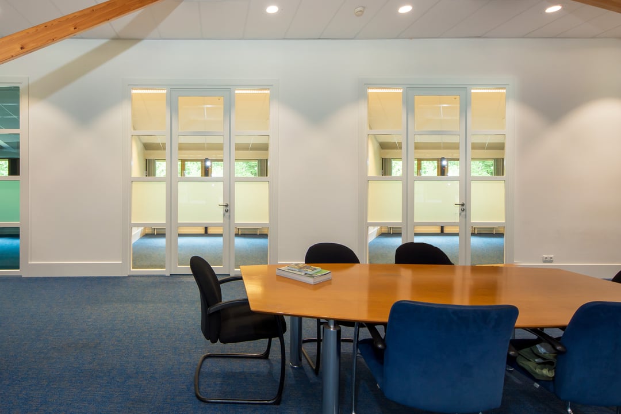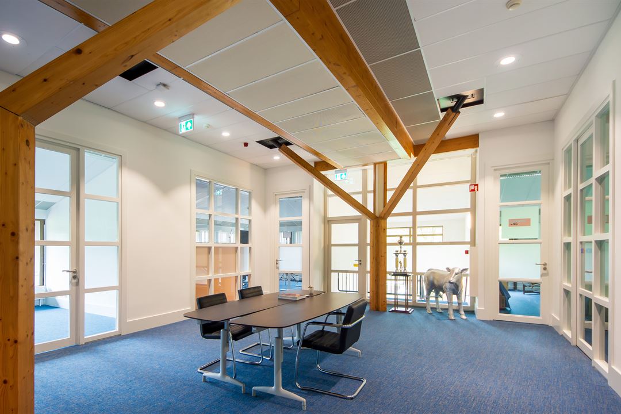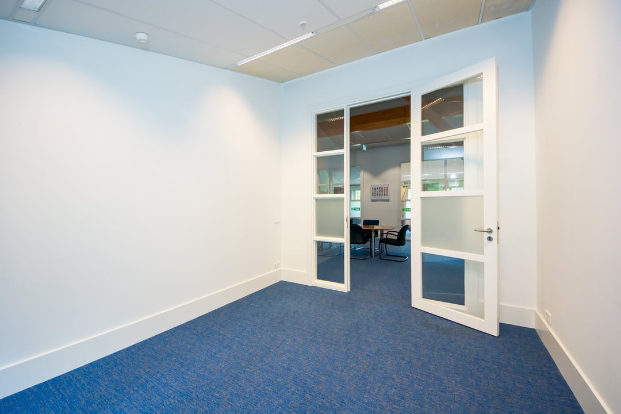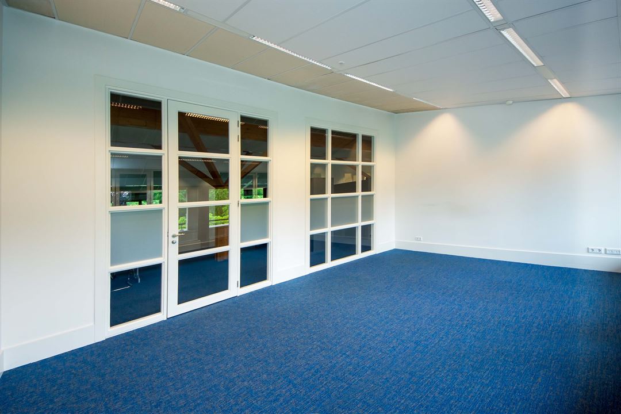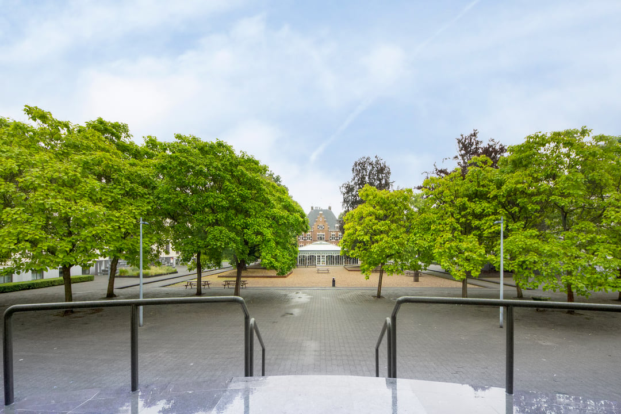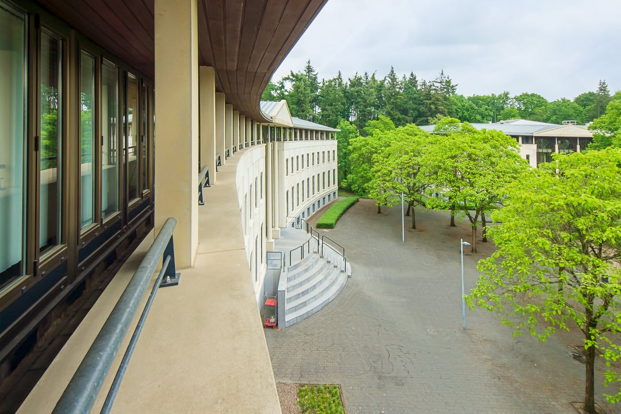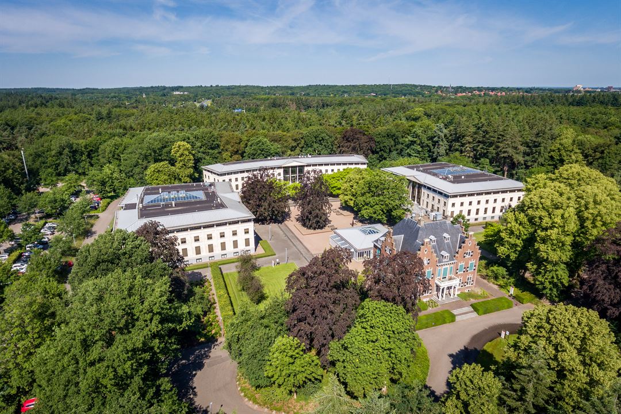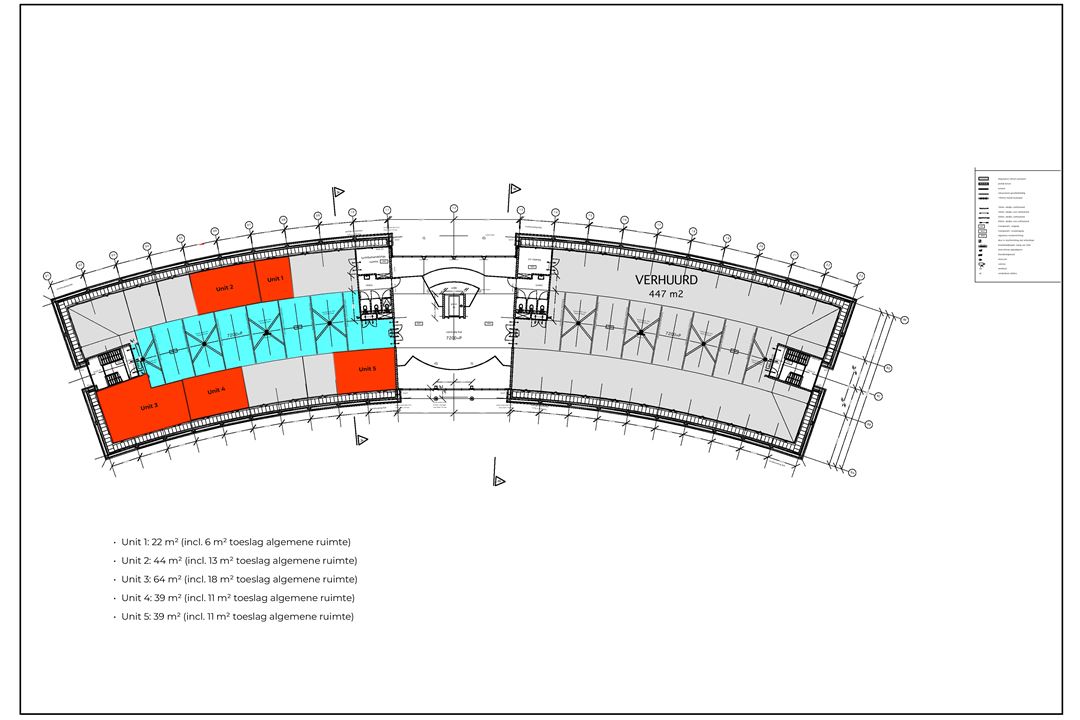 This business property on funda in business: https://www.fundainbusiness.nl/89977618
This business property on funda in business: https://www.fundainbusiness.nl/89977618
Landgoed Leusderend 3832 RC Leusden
€ 1,776 p/mo.

Description
GENERAL
Available Office Units on the 3rd Floor of Building 2 at Leusderend Estate: where meeting, business, and inspiration converge in an enchanting, green working environment!
Nestled in the woods, surrounded by sports fields and walking paths, Leusderend Estate offers an ideal base for companies seeking a unique location. This site is excellently accessible via the A28 motorway and public transport. Here, you experience more than just a standard office space. The estate includes three new pavilions around a charming courtyard, featuring an authentic, stylish villa; a central meeting point with a shared corporate restaurant.
Several beautiful office units are still available for rent. These units exude a pleasant atmosphere and are located in a pavilion with an impressive entrance, stylish staircases, and a modern elevator, contributing to an elegant appearance.
Your new office space features large windows with a stunning view of the surrounding estate. The units are tastefully decorated with attention to detail, offering a perfect balance between collaboration and individuality. Around a central area where you can network, chat over coffee, and use the shared pantry with a washing machine and fridge, you'll find the office units. The toilets are also situated here. The activity within the building is pleasant and quiet, allowing you to work undisturbed without disruption from others. This inspiring environment leaves a lasting impression on both employees and visitors—a true business card for your company!
Parking is easy thanks to a large, shared parking lot. There are also 36 charging stations available for general use! In front of your door, there are no cars, but rather a cozy square under trees with benches and picnic tables where you can enjoy a relaxed lunch or break in nature.
This complex has an exclusive corporate restaurant for tenants, located in the historic villa of Leusderend. Every day, a delicious lunch is prepared by a professional caterer, with you and your employees only paying for the ingredients. Other costs are included in the fixed fee for your office space.
There are numerous opportunities to alternate work and relaxation on the estate, including changing and shower facilities. This unique location, covering no less than 12 hectares, is also suitable for corporate events hosted by tenants.
ACCESSIBILITY
The building is excellently accessible by both car and public transport.
By Car
Leusderend is easily accessible via the A28 motorway (Utrecht-Amersfoort). It is a short distance (5 minutes) from the Hoevelaken junction (A28 - A1) and the Rijnsweerd junction (A28 - A27), about a 15-minute drive. The estate is approximately 300 meters from exit 6 Leusden-Zuid.
Public Transport
A bus stop (Schutterhoef, Arnhemseweg) with a direct bus connection to Amersfoort Central Station is located just a few minutes' walk from the building. Line services run every half hour to Leusderend daily.
FLOOR AREA
The total floor area is approximately 208 m² of usable floor space, divided as follows:
Unit 1: 22 m² (including 6 m² surcharge for common areas)
Unit 2: 44 m² (including 13 m² surcharge for common areas)
Unit 3: 64 m² (including 18 m² surcharge for common areas)
Unit 4: 39 m² (including 11 m² surcharge for common areas)
Unit 5: 39 m² (including 11 m² surcharge for common areas)
PARKING
There is ample parking on-site. Approximately 465 parking spaces are available, with one dedicated parking space per unit included in the rent. Additionally, 36 charging stations are available for general use.
RENTAL PRICE
The all-inclusive rental price per unit per month, excluding VAT, is:
Unit 1: 22 m² - €485
Unit 2: 44 m² - €915
Unit 3: 64 m² - €1,315
Unit 4: 39 m² - €820
Unit 5: 39 m² - €820
SERVICE COSTS
All service costs are included in the rental price. This also applies to the (mandatory) contribution for the restaurant.
DELIVERY LEVEL
The buildings at Leusderend Estate are finished to a very high standard. Each building has a spacious entrance with a grand staircase, a luxurious entrance hall with an impressive atrium, and a natural stone floor. There is a doorbell panel with a videophone. The building is equipped with an elevator, double toilet groups per floor, and a disabled toilet. All facades are clad with French limestone.
The office units are equipped with insulating glass, five-fold mechanical ventilation with high-tech cooling ceilings (Inteco-Cupro system), cooling capacity of 140 Watts/m², suspended ceilings with high-frequency fluorescent lighting, electric sunshades on the sunny sides, and cable ducts for electricity, data, and telephone.
Other Facilities:
Fiber optic connection
Recreational and sports facilities on the premises
VAT
The rental price is assumed to be subject to VAT. Therefore, the rental price must be increased by the applicable VAT rate. If the tenant does not meet the 90% criterion, the rent will automatically be exempt from VAT. In this case, the agreed basic rent, excluding VAT, will be increased to compensate for the disadvantage to the landlord.
INDEXING
The rental price will be increased annually on January 1st based on the consumer price index (CPI), series for all households (2015 = 100), as published by Statistics Netherlands (CBS).
PAYMENTS
The landlord prefers payment in advance on a quarterly basis.
LEASE TERM
The landlord prefers a lease agreement of at least 2 years.
NOTICE PERIOD
6 months before the expiration date.
SECURITY DEPOSIT
A deposit of at least three months' rent and service charges plus VAT is required.
LEASE AGREEMENT
The lease agreement will be based on the model Office Space and other business premises within the meaning of Article 7:230a of the Dutch Civil Code, as established by the Real Estate Council (ROZ) in 2015, with the accompanying general provisions.
ACCEPTANCE
In consultation.
Available Office Units on the 3rd Floor of Building 2 at Leusderend Estate: where meeting, business, and inspiration converge in an enchanting, green working environment!
Nestled in the woods, surrounded by sports fields and walking paths, Leusderend Estate offers an ideal base for companies seeking a unique location. This site is excellently accessible via the A28 motorway and public transport. Here, you experience more than just a standard office space. The estate includes three new pavilions around a charming courtyard, featuring an authentic, stylish villa; a central meeting point with a shared corporate restaurant.
Several beautiful office units are still available for rent. These units exude a pleasant atmosphere and are located in a pavilion with an impressive entrance, stylish staircases, and a modern elevator, contributing to an elegant appearance.
Your new office space features large windows with a stunning view of the surrounding estate. The units are tastefully decorated with attention to detail, offering a perfect balance between collaboration and individuality. Around a central area where you can network, chat over coffee, and use the shared pantry with a washing machine and fridge, you'll find the office units. The toilets are also situated here. The activity within the building is pleasant and quiet, allowing you to work undisturbed without disruption from others. This inspiring environment leaves a lasting impression on both employees and visitors—a true business card for your company!
Parking is easy thanks to a large, shared parking lot. There are also 36 charging stations available for general use! In front of your door, there are no cars, but rather a cozy square under trees with benches and picnic tables where you can enjoy a relaxed lunch or break in nature.
This complex has an exclusive corporate restaurant for tenants, located in the historic villa of Leusderend. Every day, a delicious lunch is prepared by a professional caterer, with you and your employees only paying for the ingredients. Other costs are included in the fixed fee for your office space.
There are numerous opportunities to alternate work and relaxation on the estate, including changing and shower facilities. This unique location, covering no less than 12 hectares, is also suitable for corporate events hosted by tenants.
ACCESSIBILITY
The building is excellently accessible by both car and public transport.
By Car
Leusderend is easily accessible via the A28 motorway (Utrecht-Amersfoort). It is a short distance (5 minutes) from the Hoevelaken junction (A28 - A1) and the Rijnsweerd junction (A28 - A27), about a 15-minute drive. The estate is approximately 300 meters from exit 6 Leusden-Zuid.
Public Transport
A bus stop (Schutterhoef, Arnhemseweg) with a direct bus connection to Amersfoort Central Station is located just a few minutes' walk from the building. Line services run every half hour to Leusderend daily.
FLOOR AREA
The total floor area is approximately 208 m² of usable floor space, divided as follows:
Unit 1: 22 m² (including 6 m² surcharge for common areas)
Unit 2: 44 m² (including 13 m² surcharge for common areas)
Unit 3: 64 m² (including 18 m² surcharge for common areas)
Unit 4: 39 m² (including 11 m² surcharge for common areas)
Unit 5: 39 m² (including 11 m² surcharge for common areas)
PARKING
There is ample parking on-site. Approximately 465 parking spaces are available, with one dedicated parking space per unit included in the rent. Additionally, 36 charging stations are available for general use.
RENTAL PRICE
The all-inclusive rental price per unit per month, excluding VAT, is:
Unit 1: 22 m² - €485
Unit 2: 44 m² - €915
Unit 3: 64 m² - €1,315
Unit 4: 39 m² - €820
Unit 5: 39 m² - €820
SERVICE COSTS
All service costs are included in the rental price. This also applies to the (mandatory) contribution for the restaurant.
DELIVERY LEVEL
The buildings at Leusderend Estate are finished to a very high standard. Each building has a spacious entrance with a grand staircase, a luxurious entrance hall with an impressive atrium, and a natural stone floor. There is a doorbell panel with a videophone. The building is equipped with an elevator, double toilet groups per floor, and a disabled toilet. All facades are clad with French limestone.
The office units are equipped with insulating glass, five-fold mechanical ventilation with high-tech cooling ceilings (Inteco-Cupro system), cooling capacity of 140 Watts/m², suspended ceilings with high-frequency fluorescent lighting, electric sunshades on the sunny sides, and cable ducts for electricity, data, and telephone.
Other Facilities:
Fiber optic connection
Recreational and sports facilities on the premises
VAT
The rental price is assumed to be subject to VAT. Therefore, the rental price must be increased by the applicable VAT rate. If the tenant does not meet the 90% criterion, the rent will automatically be exempt from VAT. In this case, the agreed basic rent, excluding VAT, will be increased to compensate for the disadvantage to the landlord.
INDEXING
The rental price will be increased annually on January 1st based on the consumer price index (CPI), series for all households (2015 = 100), as published by Statistics Netherlands (CBS).
PAYMENTS
The landlord prefers payment in advance on a quarterly basis.
LEASE TERM
The landlord prefers a lease agreement of at least 2 years.
NOTICE PERIOD
6 months before the expiration date.
SECURITY DEPOSIT
A deposit of at least three months' rent and service charges plus VAT is required.
LEASE AGREEMENT
The lease agreement will be based on the model Office Space and other business premises within the meaning of Article 7:230a of the Dutch Civil Code, as established by the Real Estate Council (ROZ) in 2015, with the accompanying general provisions.
ACCEPTANCE
In consultation.
Features
Real estate agent
Photos
