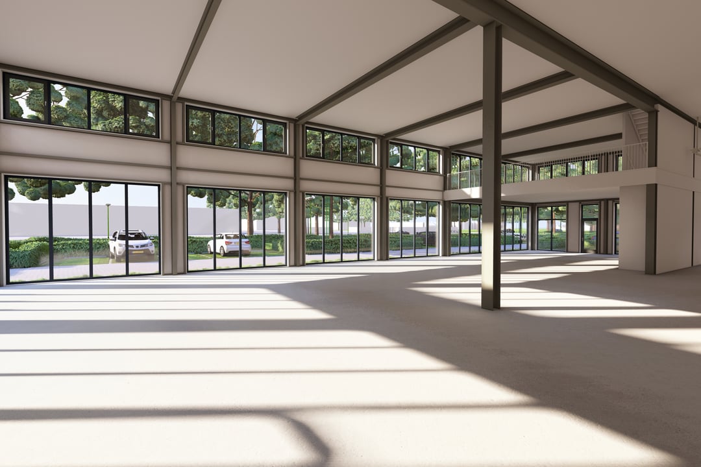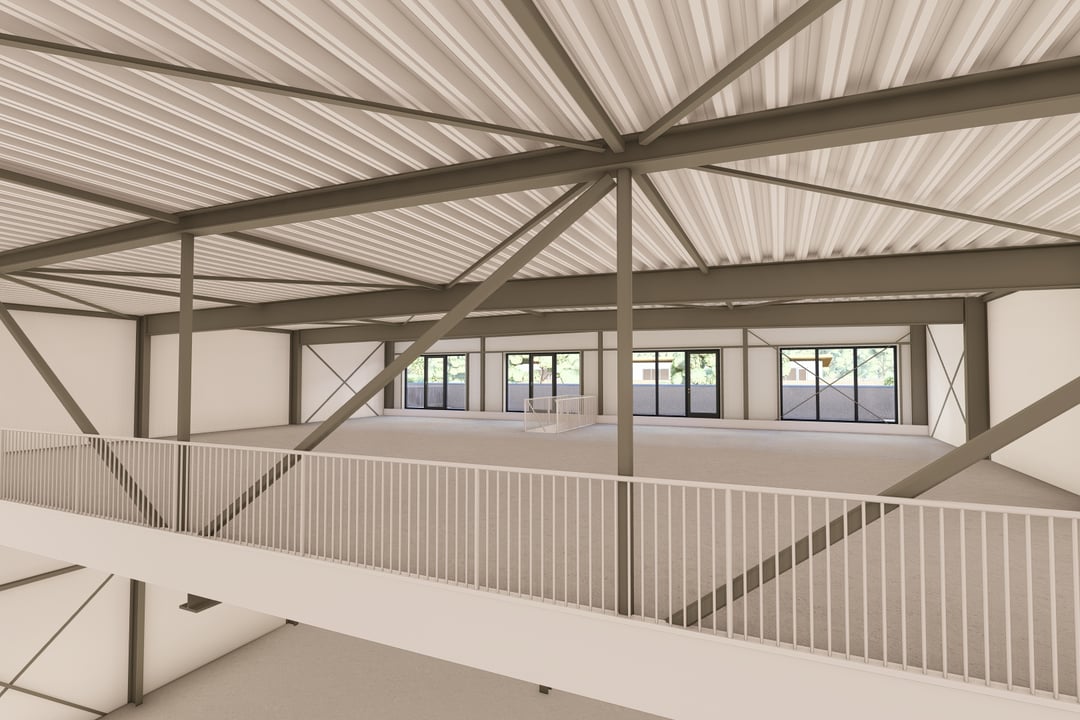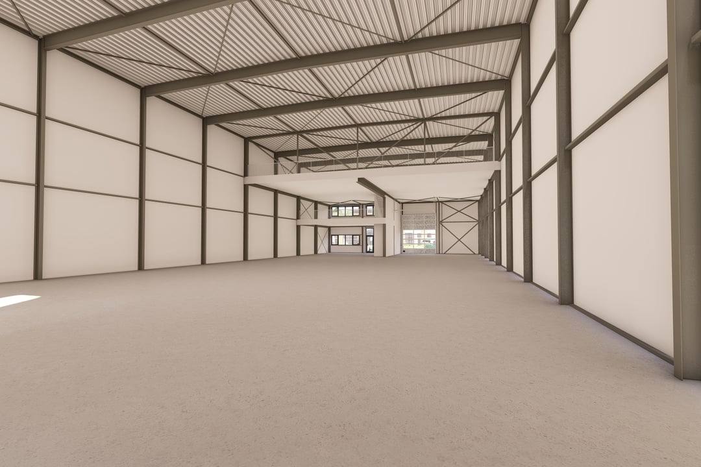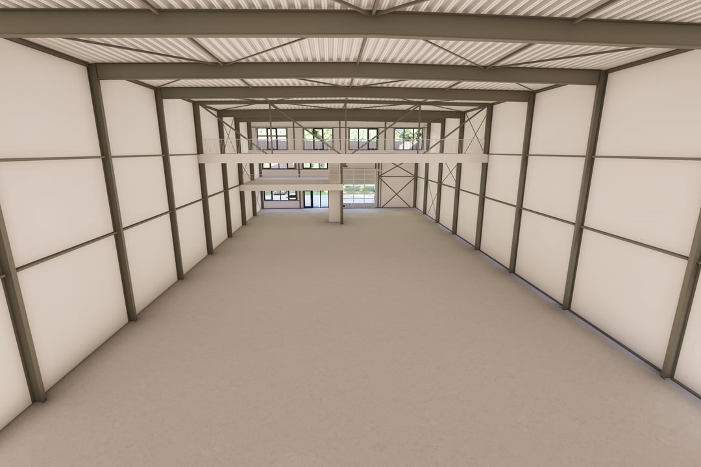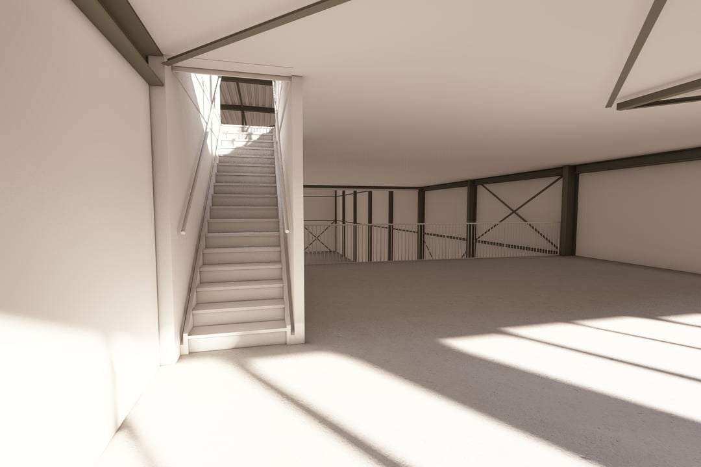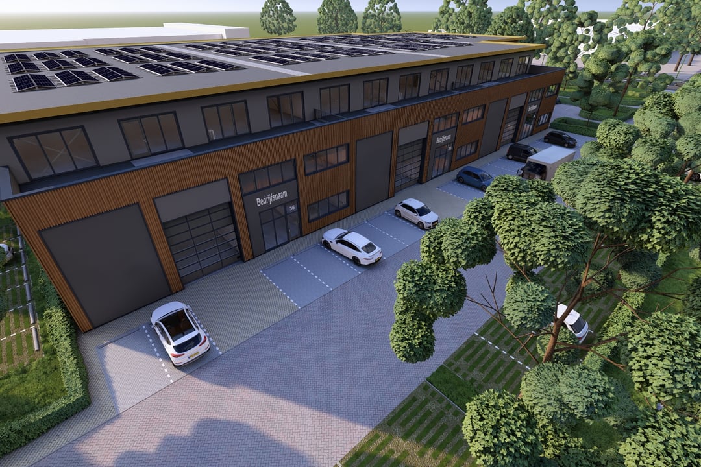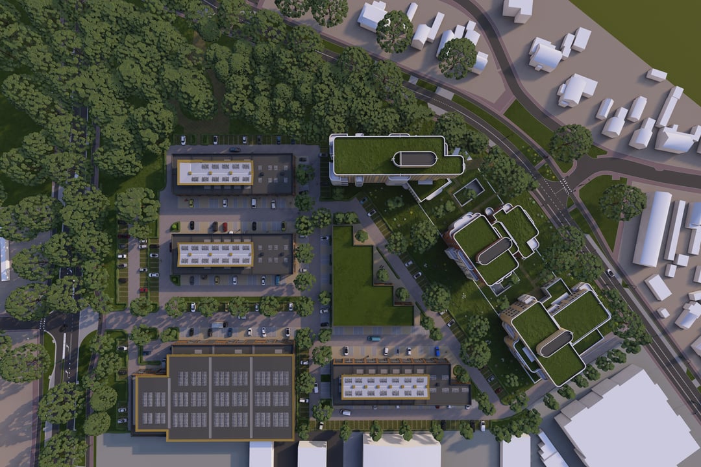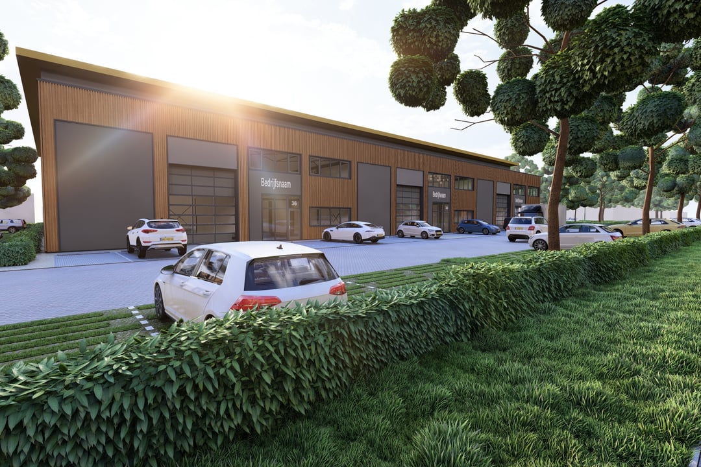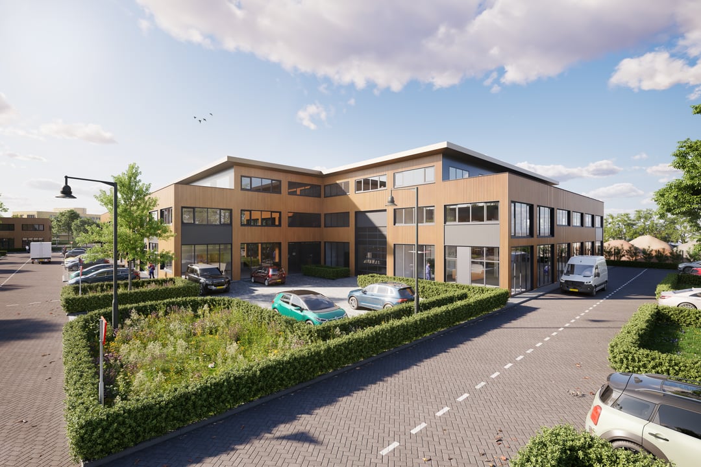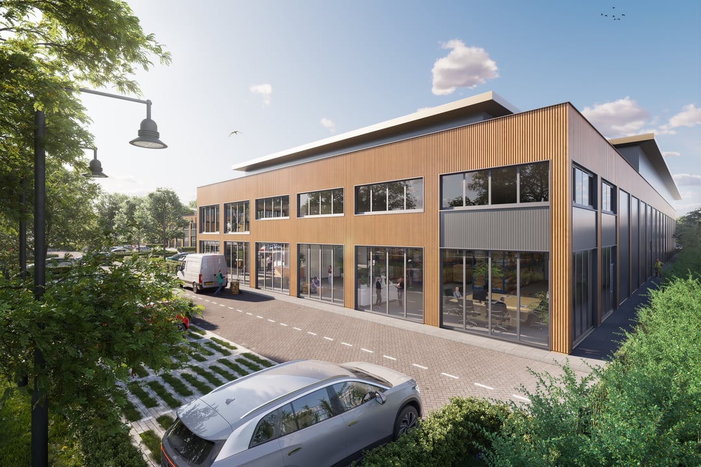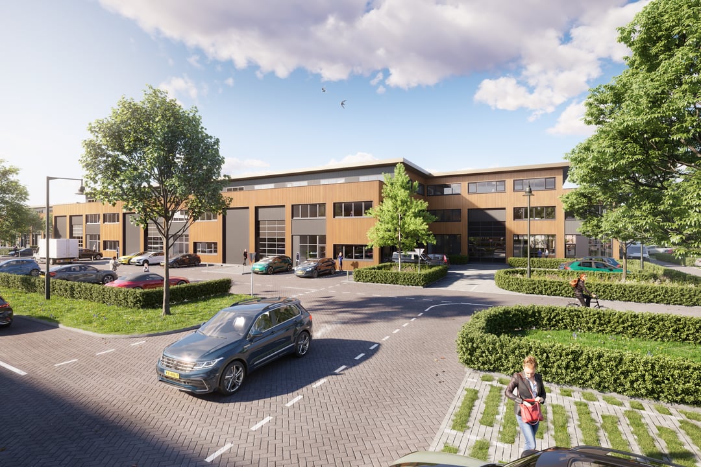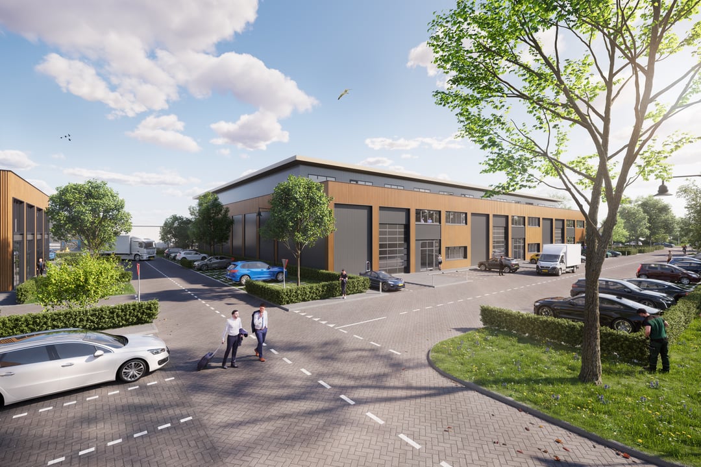 This business property on funda in business: https://www.fundainbusiness.nl/43851886
This business property on funda in business: https://www.fundainbusiness.nl/43851886
TBS de Kolken fase 2 3762 EC Soest
From € 1,650,000 to € 6,400,000 k.k.
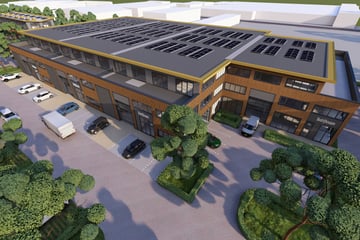
Description
The Kolken – Phase 2: New Business Units on Koningsweg
Your boost to better business!
The high-quality construction, strategic location, and modern facilities make The Kolken – Phase 2 the ideal choice for entrepreneurs, investors, and property developers. Discover the advantages of a solid and future-proof business space.
‘The Kolken’ is a newly planned business park at the entrance of the Soestdijkse Grachten industrial area. Thanks to its excellent location, The Kolken offers a recognizable and distinctive appearance, ensuring maximum visibility and advertising opportunities. Phase 2 is located directly on Koningsweg, providing entrepreneurs with a strategic and premium location.
Phase 2 offers 4 spacious business units in various sizes:
Building No. 33: 1,087 m² | 18 parking spaces | €1,450,000,- V.O.N. excluding VAT
Building No. 34: 1,311 m² | 18 parking spaces | €1,650,000,- V.O.N. excluding VAT
Building No. 35: 1,308 m² | 16 parking spaces | €1,650,000,- V.O.N. excluding VAT
Building No. 36: 1,314 m² | 20 parking spaces | €1,650,000,- V.O.N. excluding VAT
Total: 5,020 m² | 72 parking spaces | Asking price €6,400,000,- V.O.N. excluding VAT.
Combining multiple units to meet specific requirements is possible and negotiable. The units are delivered in a shell state, complying with the latest Building Code standards. Both the interior and exterior are of high quality and provide a professional appearance consistent with Phase 1.
Unit Specifications
The business units are delivered in a shell state, including:
Clear height: approx. 6.7 meters
Spacious balcony on the second floor
Large mezzanine in the production area
Monolithic finished ground floor
Electric overhead door (4.2 m wide x 4.9 m high)
Aluminum window frames (incl. tilt-and-turn)
Ground floor load capacity: 20 kN/m²
Precast concrete floors on upper levels: load capacity 4 kN/m²
Sloping steel roof deck
Electrical connections up to the utility cabinet
Sewage connections for toilet and pantry (capped)
Signage options
Enclosed staircases to the first and second floors
Location and Accessibility
The Kolken is situated in the Soestdijkse Grachten industrial area, a former TBS site with a total surface area of approximately 100 hectares. It is home to around 440 companies from various sectors, including automotive, metalworking, trade, transport, large-scale retail, and services.
The location on Koningsweg is highly advantageous and strategic:
5–10 km from highways A1, A27, and A28
3 km from Soestdijk train station
15 minutes by car to Hilversum, Amersfoort, and Utrecht
2 km from Soest town center
Zoning and Usage
The business spaces have a broad zoning designation and are suitable for:
Personal and business services
Creative sector enterprises
Storage and business operations
The permit allows for ‘light industry.’ If the upper floors are used as offices, the buyer must coordinate with the municipality and adjust installations accordingly. Usage responsibility lies entirely with the buyer.
Parking
The complex offers a total of 79 parking spaces. Parking spaces adjacent to the units are included, with 10 additional spaces available at an extra cost.
Contact Information
Majoor Bedrijfsmakelaars:
Edwin B.W. Majoor: +31 6-11870865
Your boost to better business!
The high-quality construction, strategic location, and modern facilities make The Kolken – Phase 2 the ideal choice for entrepreneurs, investors, and property developers. Discover the advantages of a solid and future-proof business space.
‘The Kolken’ is a newly planned business park at the entrance of the Soestdijkse Grachten industrial area. Thanks to its excellent location, The Kolken offers a recognizable and distinctive appearance, ensuring maximum visibility and advertising opportunities. Phase 2 is located directly on Koningsweg, providing entrepreneurs with a strategic and premium location.
Phase 2 offers 4 spacious business units in various sizes:
Building No. 33: 1,087 m² | 18 parking spaces | €1,450,000,- V.O.N. excluding VAT
Building No. 34: 1,311 m² | 18 parking spaces | €1,650,000,- V.O.N. excluding VAT
Building No. 35: 1,308 m² | 16 parking spaces | €1,650,000,- V.O.N. excluding VAT
Building No. 36: 1,314 m² | 20 parking spaces | €1,650,000,- V.O.N. excluding VAT
Total: 5,020 m² | 72 parking spaces | Asking price €6,400,000,- V.O.N. excluding VAT.
Combining multiple units to meet specific requirements is possible and negotiable. The units are delivered in a shell state, complying with the latest Building Code standards. Both the interior and exterior are of high quality and provide a professional appearance consistent with Phase 1.
Unit Specifications
The business units are delivered in a shell state, including:
Clear height: approx. 6.7 meters
Spacious balcony on the second floor
Large mezzanine in the production area
Monolithic finished ground floor
Electric overhead door (4.2 m wide x 4.9 m high)
Aluminum window frames (incl. tilt-and-turn)
Ground floor load capacity: 20 kN/m²
Precast concrete floors on upper levels: load capacity 4 kN/m²
Sloping steel roof deck
Electrical connections up to the utility cabinet
Sewage connections for toilet and pantry (capped)
Signage options
Enclosed staircases to the first and second floors
Location and Accessibility
The Kolken is situated in the Soestdijkse Grachten industrial area, a former TBS site with a total surface area of approximately 100 hectares. It is home to around 440 companies from various sectors, including automotive, metalworking, trade, transport, large-scale retail, and services.
The location on Koningsweg is highly advantageous and strategic:
5–10 km from highways A1, A27, and A28
3 km from Soestdijk train station
15 minutes by car to Hilversum, Amersfoort, and Utrecht
2 km from Soest town center
Zoning and Usage
The business spaces have a broad zoning designation and are suitable for:
Personal and business services
Creative sector enterprises
Storage and business operations
The permit allows for ‘light industry.’ If the upper floors are used as offices, the buyer must coordinate with the municipality and adjust installations accordingly. Usage responsibility lies entirely with the buyer.
Parking
The complex offers a total of 79 parking spaces. Parking spaces adjacent to the units are included, with 10 additional spaces available at an extra cost.
Contact Information
Majoor Bedrijfsmakelaars:
Edwin B.W. Majoor: +31 6-11870865
Features
Transfer of ownership
- Asking price
- From € 1,650,000 to € 6,400,000 k.k.
- Listed since
-
- Status
- Available
NVM real estate agent
Photos

