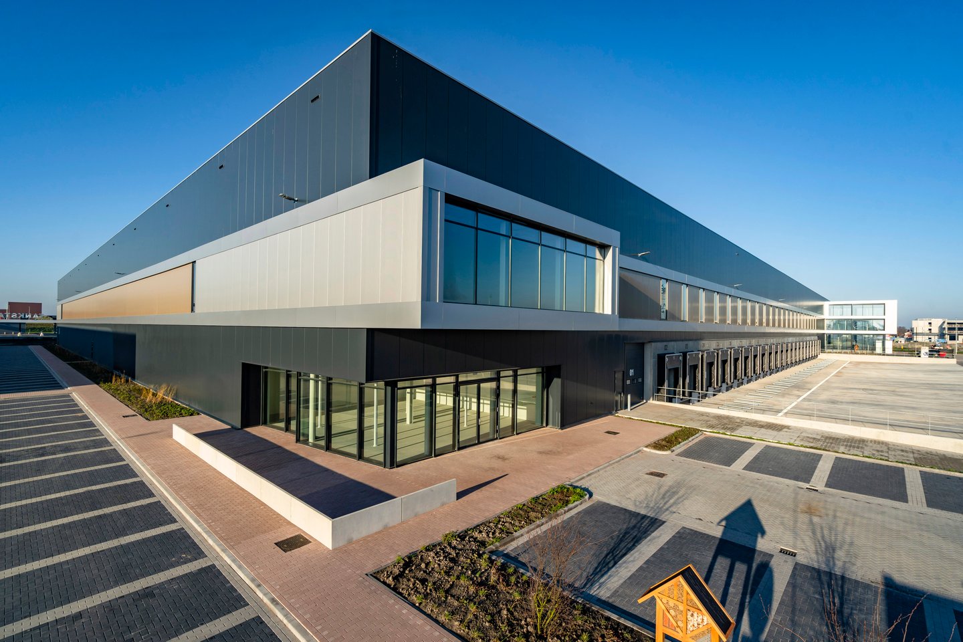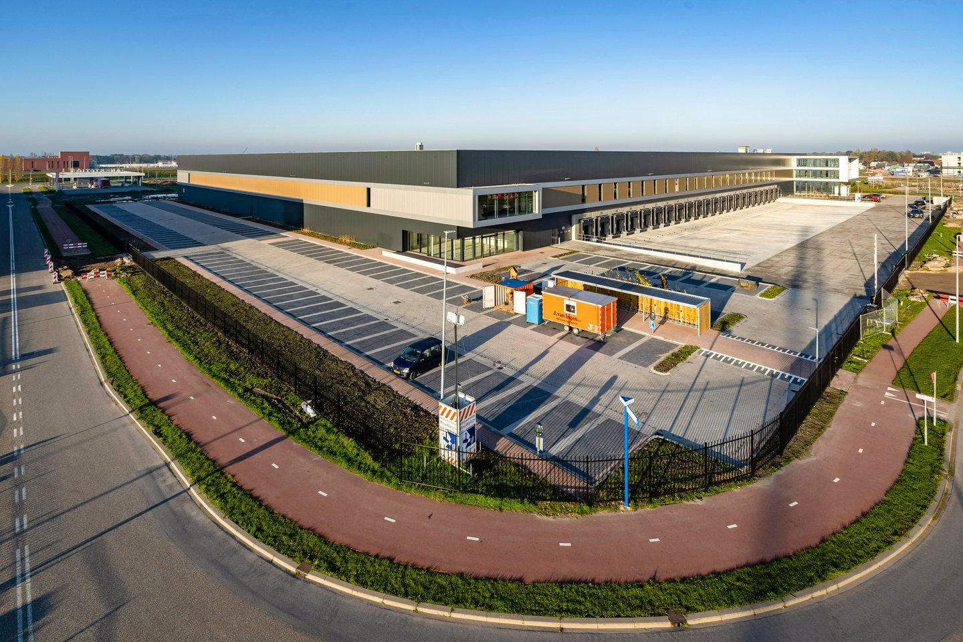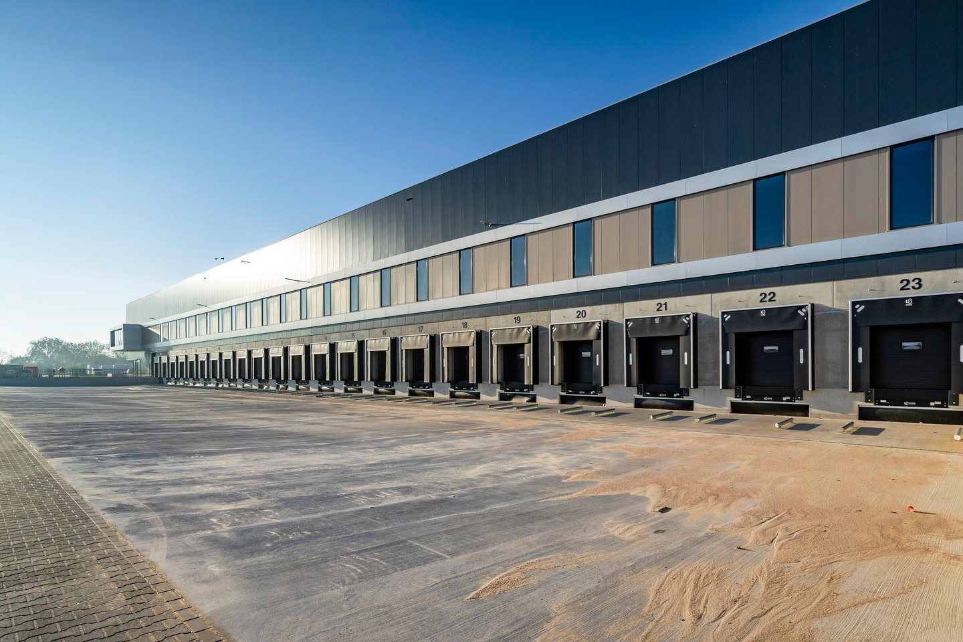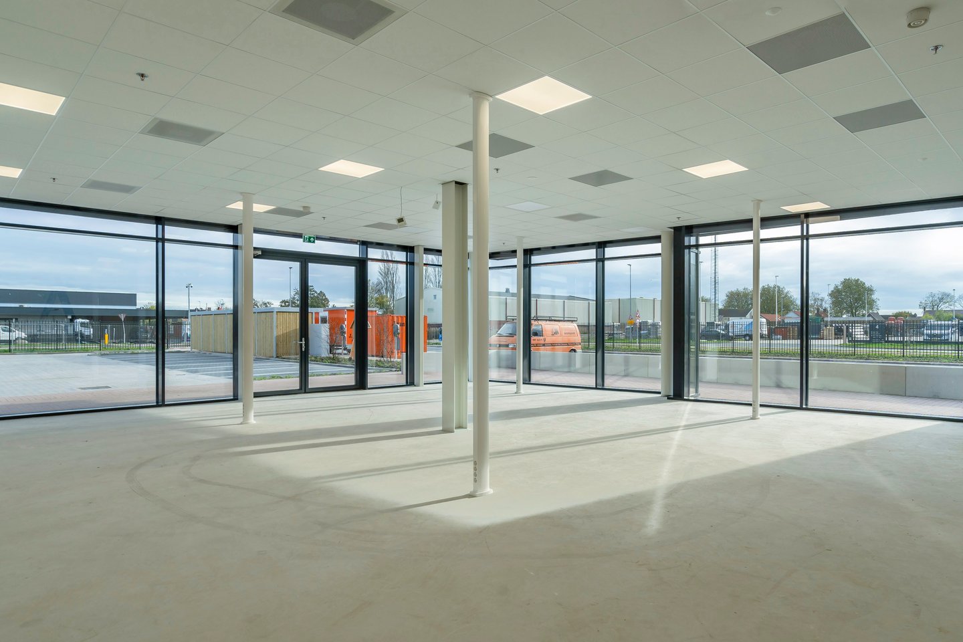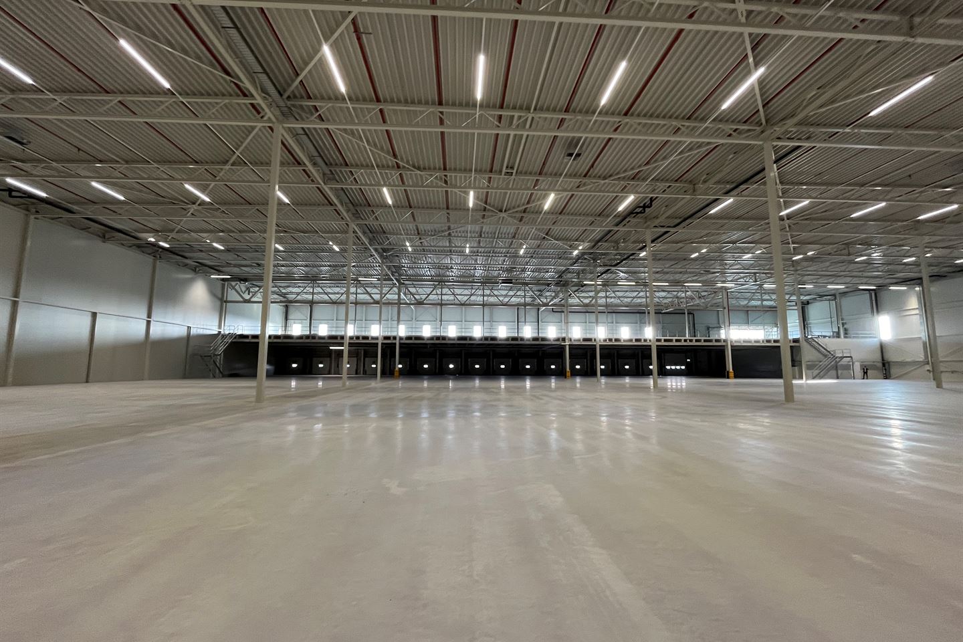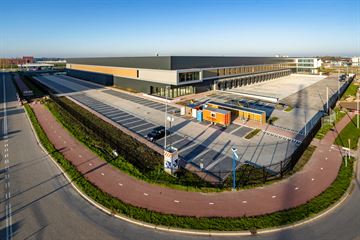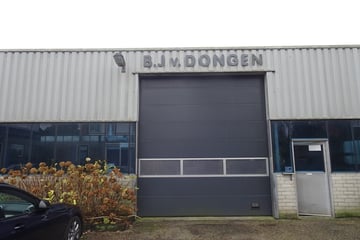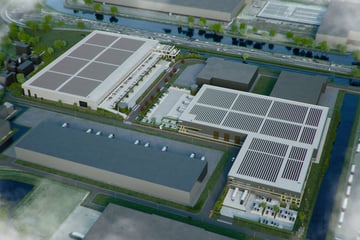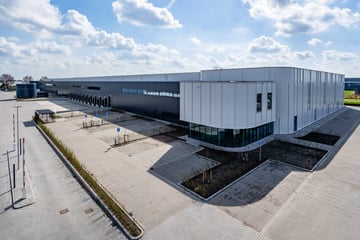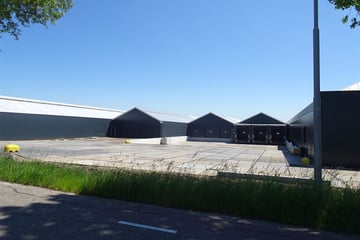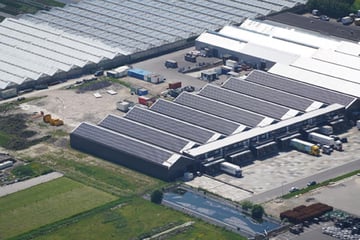Description
GREEN SQUARE LOGISTICS I, AALSMEER
A high-quality warehouse of a total surface of approximately 24,081 sq.m. is developed and already delivered at Green Square Business Campus in Aalsmeer. The development is immediately available and meets all the modern specs of logistics real estate, with sufficient parking on site. Half of the building is already leased which means we are looking for a tenant for the other half.
LOCATION
Green Square Logistics I is the perfect choice if you wish to optimize your (logistics) operations. Why, you ask? The development is ideally located in the heart of the Randstad: between Amsterdam Schiphol Airport, Aalsmeer and the Aalsmeer Flower Auction.
With both the city center of Amsterdam and the airport at short distance, Aalsmeer makes an unprecedented sustainable and healthy location for companies active in the high-tech (floriculture) sector, Home Gift & Garden sector, manufacturing industries and/or logistics. The vibrant Green Square is future-proof and offers a wide choice for local, regional and international businesses.
ACCESSIBILITY
By car
The warehouse is excellent accessibile with its own exit on the N201. By car, Amsterdam is accesible in 15 minutes and the airport is only a 5-minute drive away.
By public transport
Starting in December 2021, a (temporary) bus connection is planned with a route and stop via the Zwarteweg. In mid-2023, the bus route will run permanently over the Middenweg and will stop at the Middenweg Oost bus stop, which is located on walking distance from the development.
AVAILABLE SPACES
Approx 13,240 sq.m. (GFA) is currently available for rent, divided as follows:
Warehouse: 11,290 sq.m.
Mezzanine: 1,754 sq.m.
Office space ground floor: 196 sq.m.
PARKING
68 parking spaces on site.
DELIVERY LEVEL
Green Square Logistics I will be delivered according the modern logistics standard, including among others:
Warehouse:
- Clear height of 12.3 m¹;
- Maximum floor load of approx. 5,000 kg/sq.m.;
- 15 loading docks;
- 1 overheaddoor on ground level;
- ESFR sprinkler system (K25);
- LED-lighting.
Office space:
- ESFR sprinkler system (K25);
- Maximum floor load of approx. 5,000 kg/sq.m.;
- Fitted with underfloor heating.
- Suspended ceiling;
- LED-lighting.
Outside terrain:
- Fully fenced;
- 2 gates;
- 68 parking spaces for cars;
- Bike parking;
- 8 EV-parking spaces
RENT
To be determined.
SERVICE CHARGES
To be determined.
LEASE TERM
10 years with a 5 year renewal period. The notice period is 12 months.
COMMENCEMENT DATE
Immediately available.
LEASE AGREEMENT
Lease of Office Accommodation and other Commercial Accommodation established by the Real Estate Council (ROZ) 2015.
VAT
All amounts exclude service costs and Value Added Tax (VAT).
A high-quality warehouse of a total surface of approximately 24,081 sq.m. is developed and already delivered at Green Square Business Campus in Aalsmeer. The development is immediately available and meets all the modern specs of logistics real estate, with sufficient parking on site. Half of the building is already leased which means we are looking for a tenant for the other half.
LOCATION
Green Square Logistics I is the perfect choice if you wish to optimize your (logistics) operations. Why, you ask? The development is ideally located in the heart of the Randstad: between Amsterdam Schiphol Airport, Aalsmeer and the Aalsmeer Flower Auction.
With both the city center of Amsterdam and the airport at short distance, Aalsmeer makes an unprecedented sustainable and healthy location for companies active in the high-tech (floriculture) sector, Home Gift & Garden sector, manufacturing industries and/or logistics. The vibrant Green Square is future-proof and offers a wide choice for local, regional and international businesses.
ACCESSIBILITY
By car
The warehouse is excellent accessibile with its own exit on the N201. By car, Amsterdam is accesible in 15 minutes and the airport is only a 5-minute drive away.
By public transport
Starting in December 2021, a (temporary) bus connection is planned with a route and stop via the Zwarteweg. In mid-2023, the bus route will run permanently over the Middenweg and will stop at the Middenweg Oost bus stop, which is located on walking distance from the development.
AVAILABLE SPACES
Approx 13,240 sq.m. (GFA) is currently available for rent, divided as follows:
Warehouse: 11,290 sq.m.
Mezzanine: 1,754 sq.m.
Office space ground floor: 196 sq.m.
PARKING
68 parking spaces on site.
DELIVERY LEVEL
Green Square Logistics I will be delivered according the modern logistics standard, including among others:
Warehouse:
- Clear height of 12.3 m¹;
- Maximum floor load of approx. 5,000 kg/sq.m.;
- 15 loading docks;
- 1 overheaddoor on ground level;
- ESFR sprinkler system (K25);
- LED-lighting.
Office space:
- ESFR sprinkler system (K25);
- Maximum floor load of approx. 5,000 kg/sq.m.;
- Fitted with underfloor heating.
- Suspended ceiling;
- LED-lighting.
Outside terrain:
- Fully fenced;
- 2 gates;
- 68 parking spaces for cars;
- Bike parking;
- 8 EV-parking spaces
RENT
To be determined.
SERVICE CHARGES
To be determined.
LEASE TERM
10 years with a 5 year renewal period. The notice period is 12 months.
COMMENCEMENT DATE
Immediately available.
LEASE AGREEMENT
Lease of Office Accommodation and other Commercial Accommodation established by the Real Estate Council (ROZ) 2015.
VAT
All amounts exclude service costs and Value Added Tax (VAT).
Map
Map is loading...
Cadastral boundaries
Buildings
Travel time
Gain insight into the reachability of this object, for instance from a public transport station or a home address.
