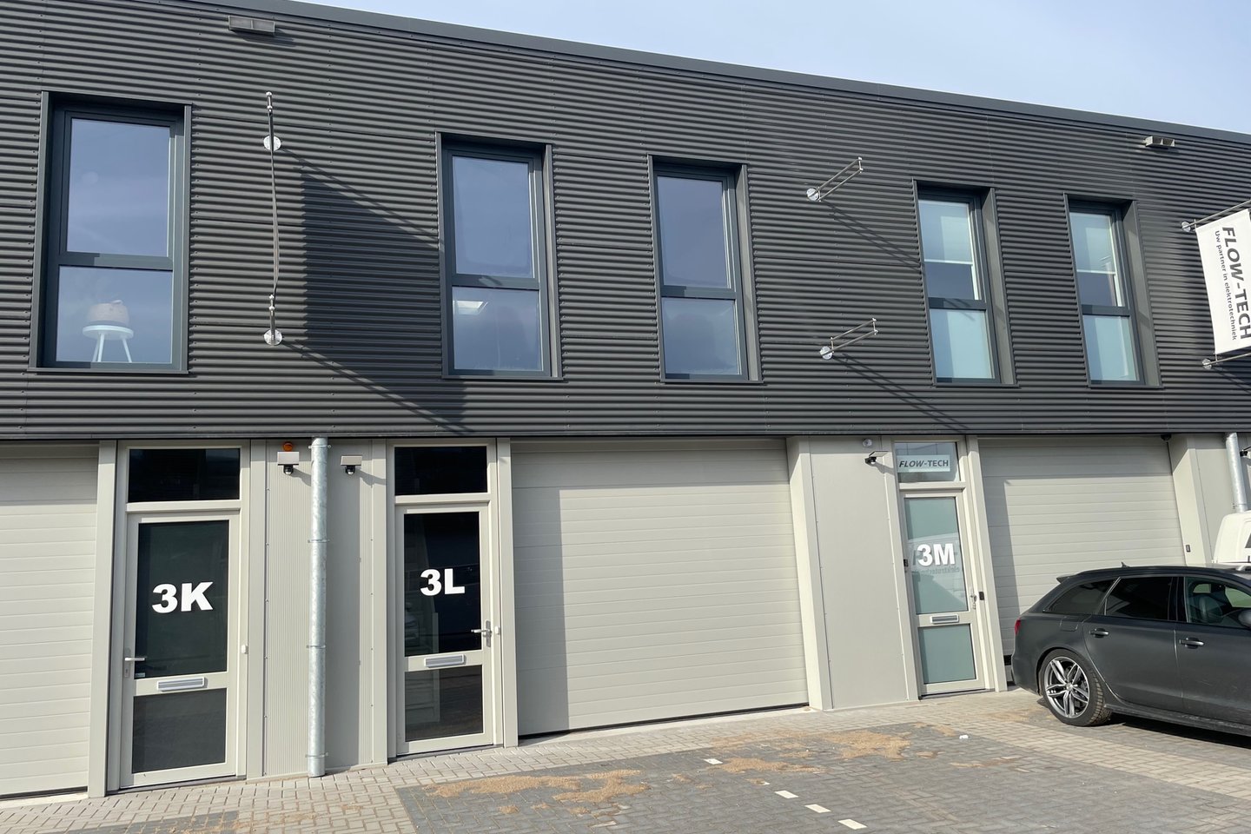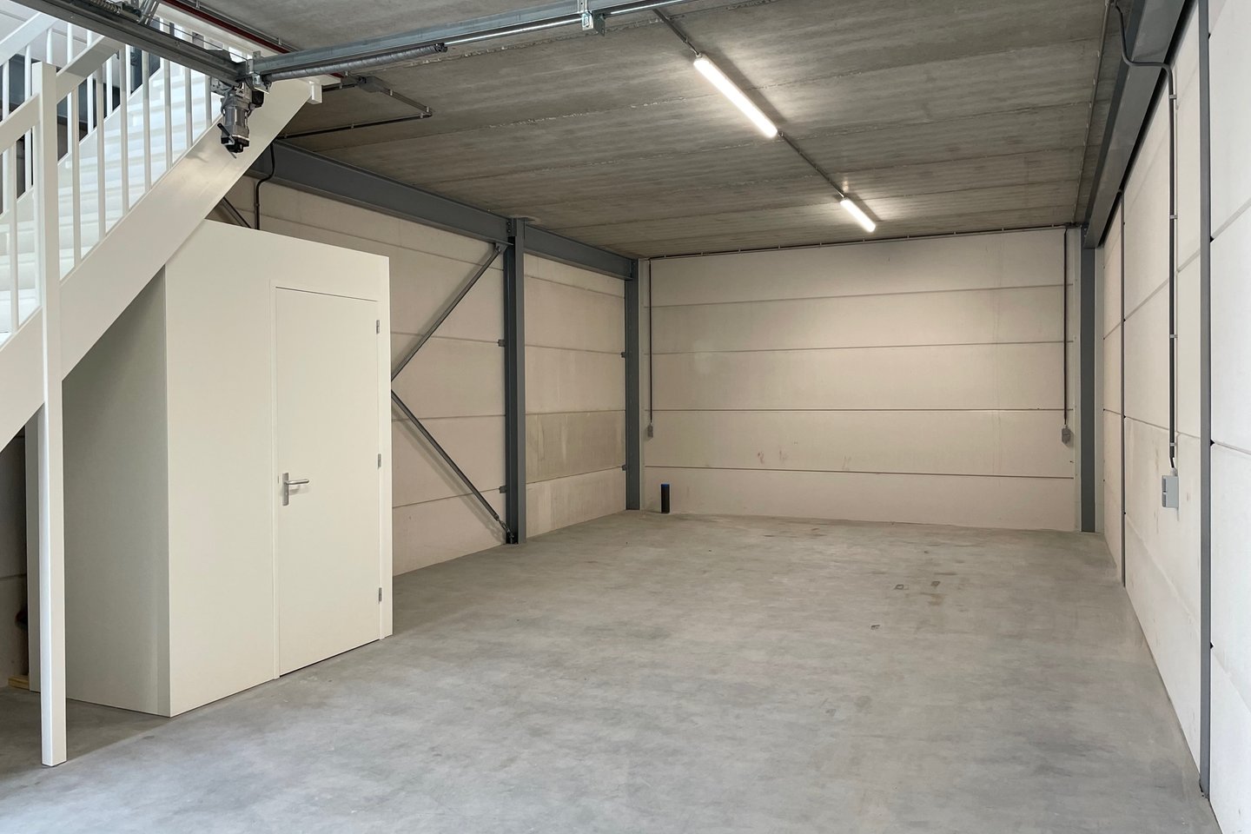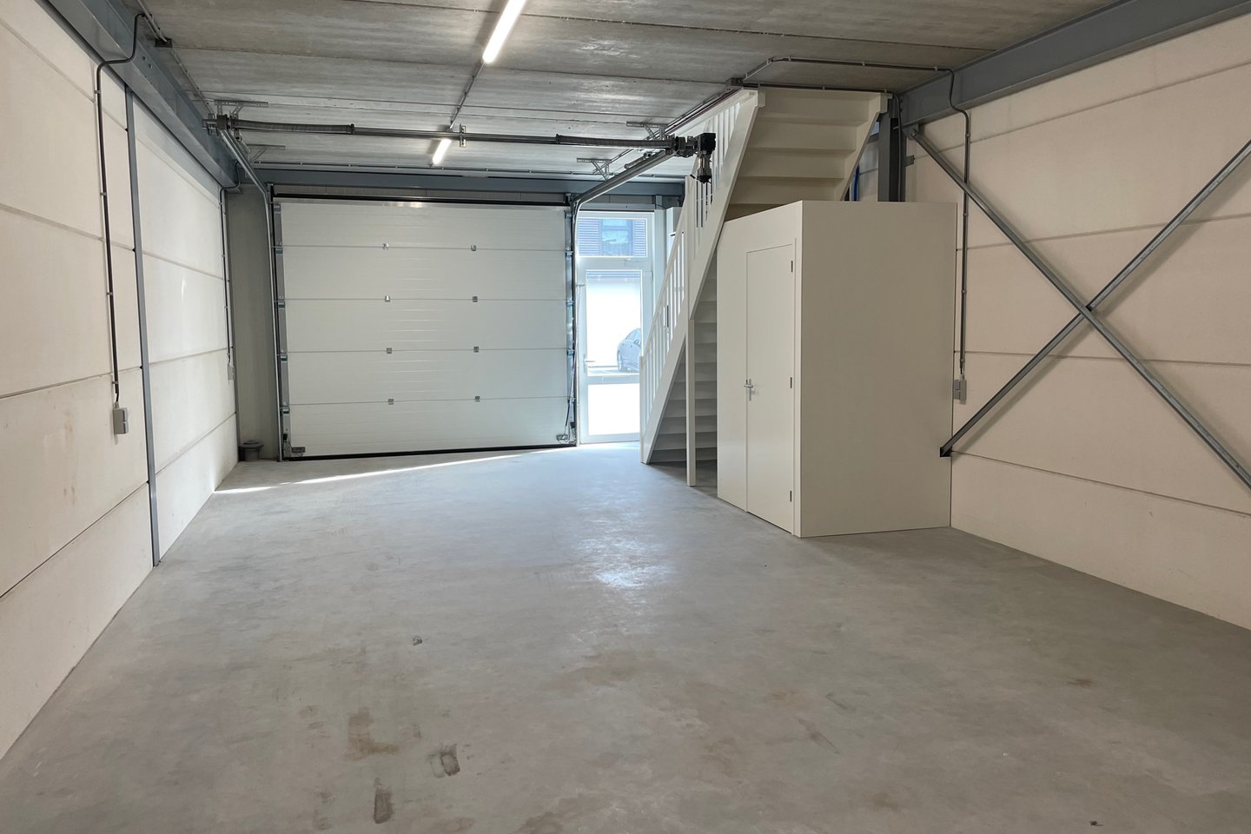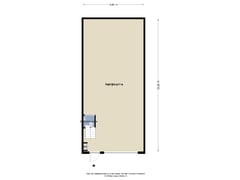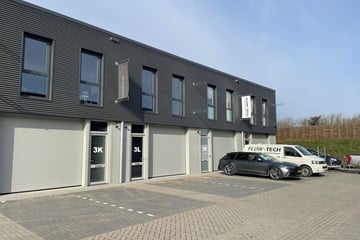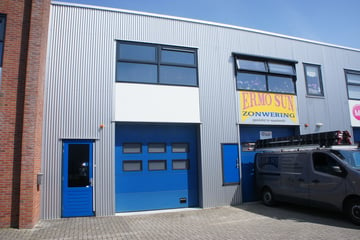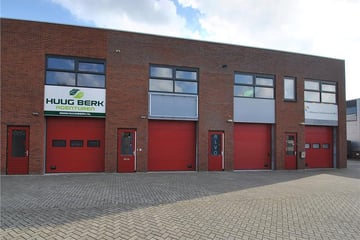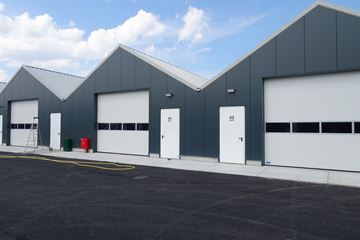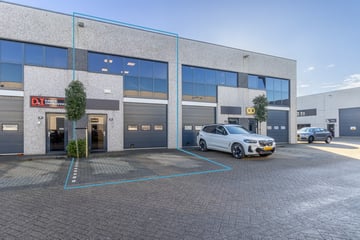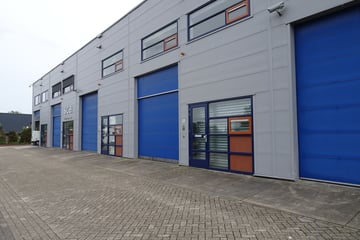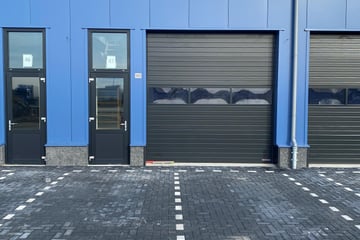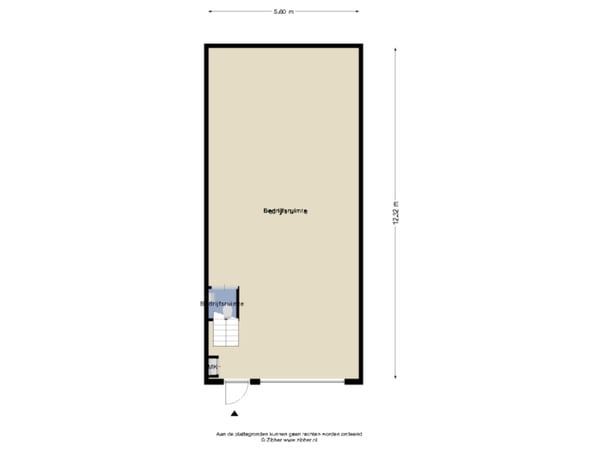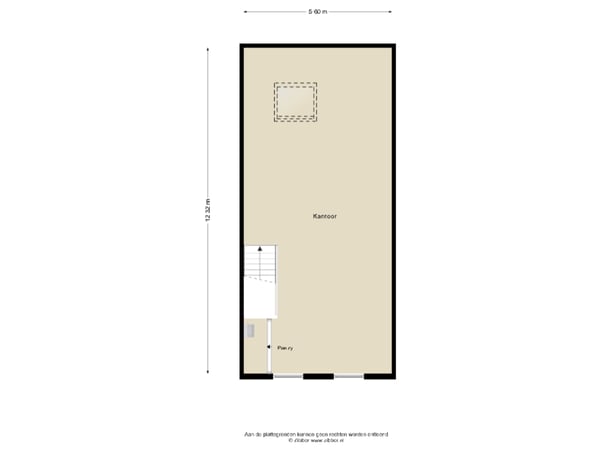Description
On the business park 'De Nieuwe Punt' in the centrally located Green Park Aalsmeer, we offer a hull business unit with a total surface area of approx. 134 m² (VO), of which 67 m² of commercial space on the ground floor and 67 m² of office space on the first floor.
Business unit
On the ground floor with a manually operated overhead door (approx. 3.00 x 3.00 m.) and a separate wicket door. The concrete floor is not finished and has a maximum floor load of 1,500 kg/m². Toilet with fountain available.
The office space on the first floor is accessible via the wooden staircase. This is equipped with a concrete, unfinished floor, opening windows at the front and a skylight. The kitchen/pantry has storage space, a fridge and sink.
Parking
The rented property includes two parking spaces in front of the door. Public parking is possible on the company premises.
Accessibility
Part of the large Green Park Aalsmeer, with excellent accessibility by car. The A4/A5/A9, Amsterdam Schiphol Airport and the Royal Flora Holland Flower Auction can be reached from the N201 and the N196. Bus stops are within walking/cycling distance of the company site, in the direction of both Amstelveen/Uithoorn and Hoofddorp/Haarlem/Schiphol Circle line and Utrecht.
Destination plan
Located within the zoning plan 'Green Park Aalsmeer Middenweg and sub-areas 3, 5 and 7'. Business purposes up to and including category 2 of the list of business activities are permitted.
Rental conditions
- Rental agreement in accordance with model ROZ
- Lease term at least 12 months
- Prospective tenants are checked for identity and solvency. The landlord has the right to reject a prospective tenant on the basis of the outcome of this assessment
- Deposit amount is set at: 2 months rent
- Deposit must be paid in advance together with the first month's rent at the start of the rental
- Rent is excluding the use of gas, water, electricity, television and internet
- There are 3 solar panels
Business unit
On the ground floor with a manually operated overhead door (approx. 3.00 x 3.00 m.) and a separate wicket door. The concrete floor is not finished and has a maximum floor load of 1,500 kg/m². Toilet with fountain available.
The office space on the first floor is accessible via the wooden staircase. This is equipped with a concrete, unfinished floor, opening windows at the front and a skylight. The kitchen/pantry has storage space, a fridge and sink.
Parking
The rented property includes two parking spaces in front of the door. Public parking is possible on the company premises.
Accessibility
Part of the large Green Park Aalsmeer, with excellent accessibility by car. The A4/A5/A9, Amsterdam Schiphol Airport and the Royal Flora Holland Flower Auction can be reached from the N201 and the N196. Bus stops are within walking/cycling distance of the company site, in the direction of both Amstelveen/Uithoorn and Hoofddorp/Haarlem/Schiphol Circle line and Utrecht.
Destination plan
Located within the zoning plan 'Green Park Aalsmeer Middenweg and sub-areas 3, 5 and 7'. Business purposes up to and including category 2 of the list of business activities are permitted.
Rental conditions
- Rental agreement in accordance with model ROZ
- Lease term at least 12 months
- Prospective tenants are checked for identity and solvency. The landlord has the right to reject a prospective tenant on the basis of the outcome of this assessment
- Deposit amount is set at: 2 months rent
- Deposit must be paid in advance together with the first month's rent at the start of the rental
- Rent is excluding the use of gas, water, electricity, television and internet
- There are 3 solar panels
Map
Map is loading...
Cadastral boundaries
Buildings
Travel time
Gain insight into the reachability of this object, for instance from a public transport station or a home address.
