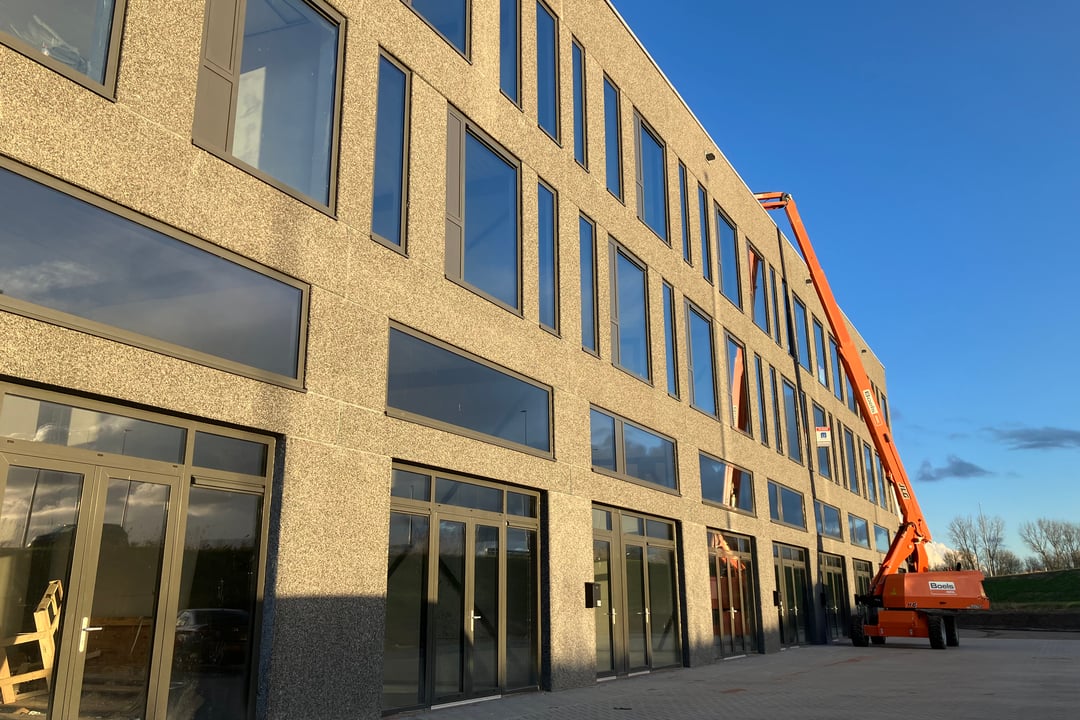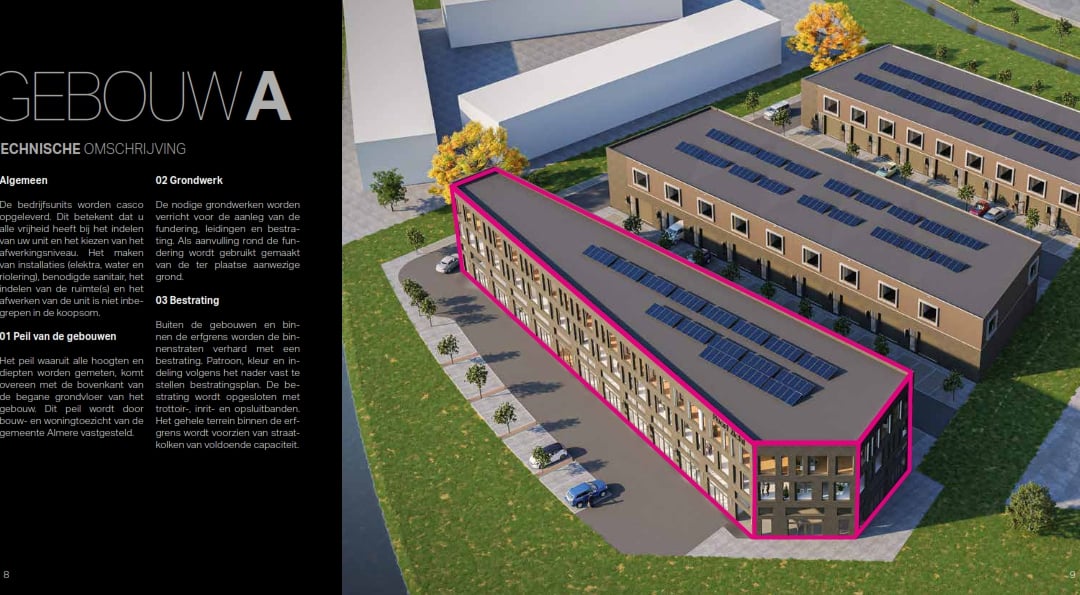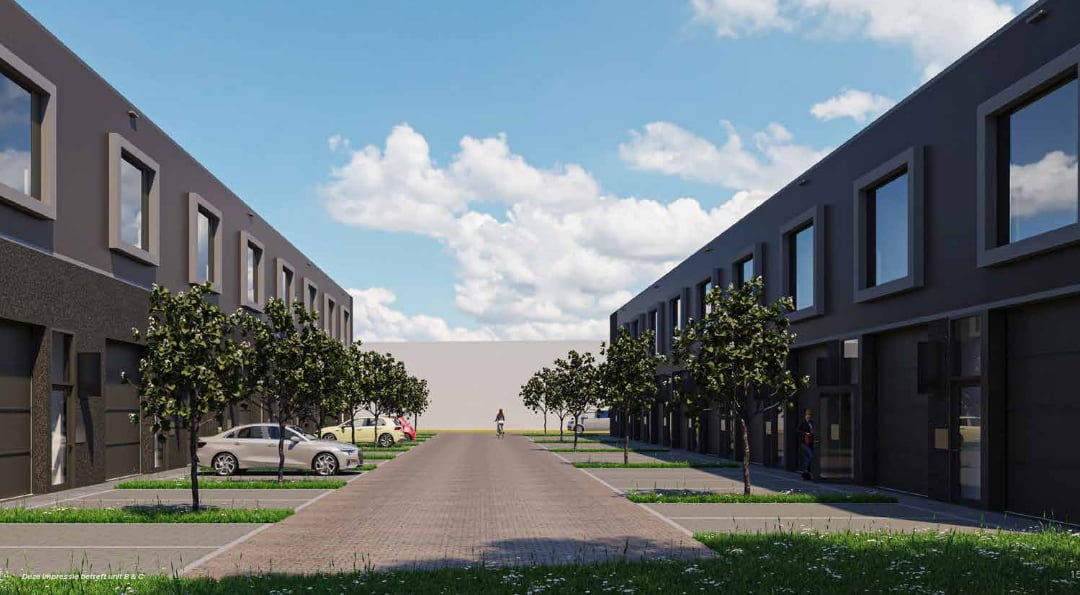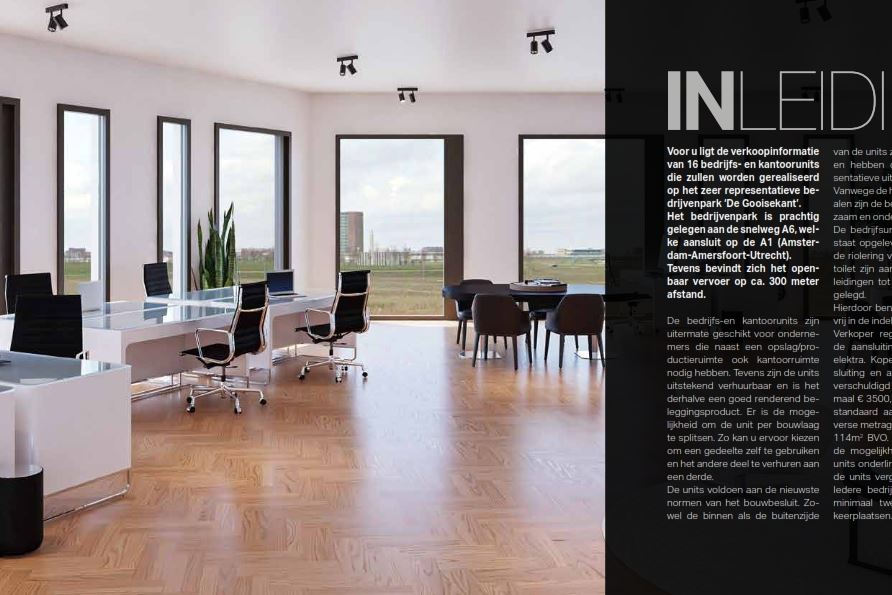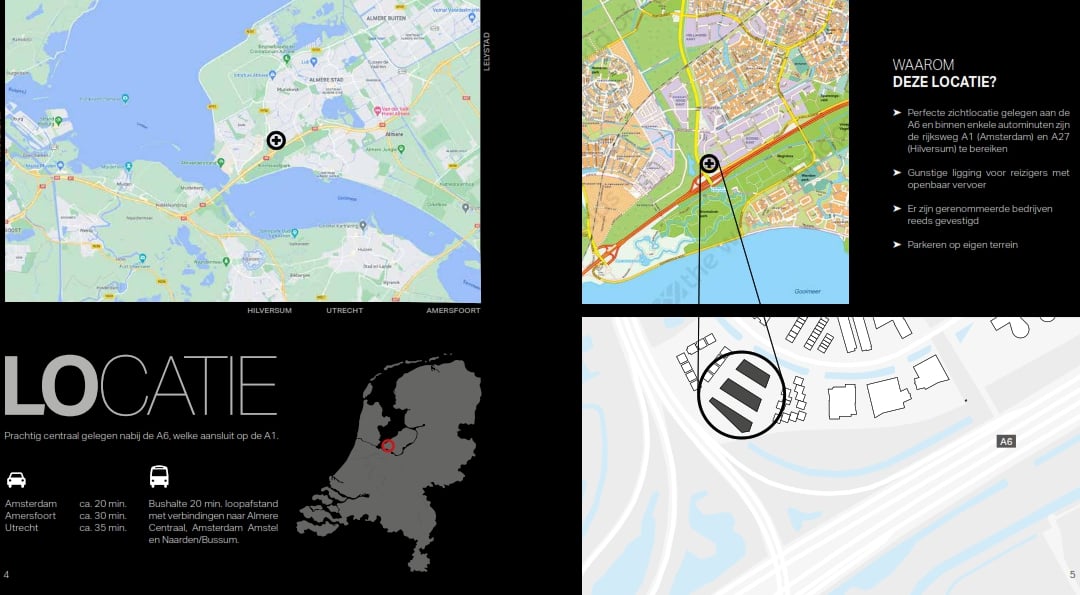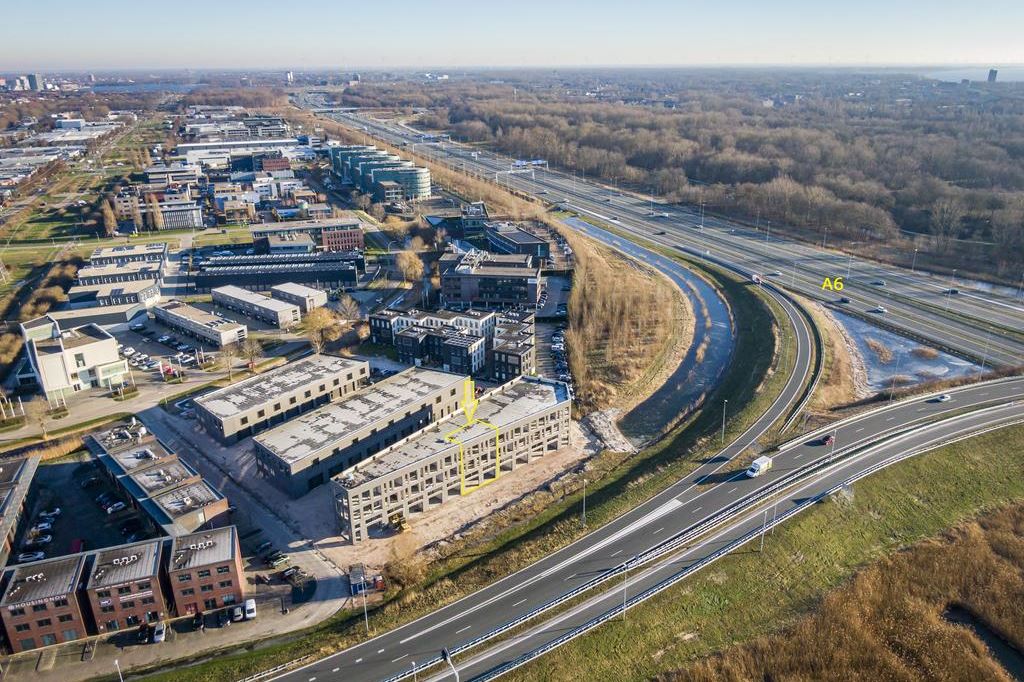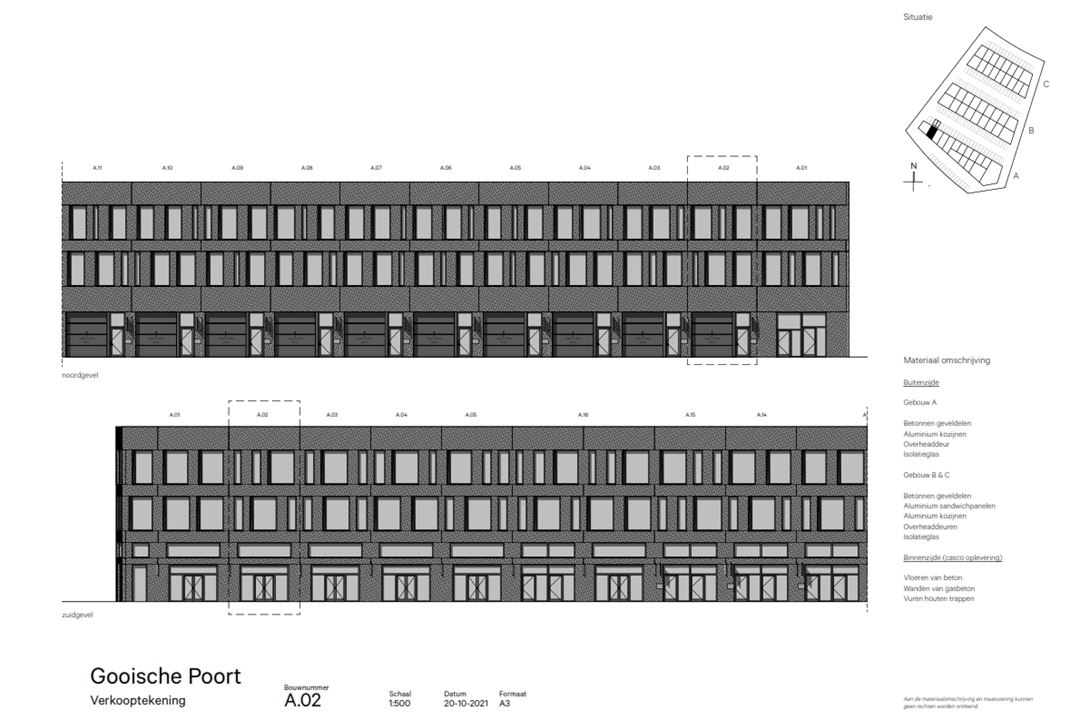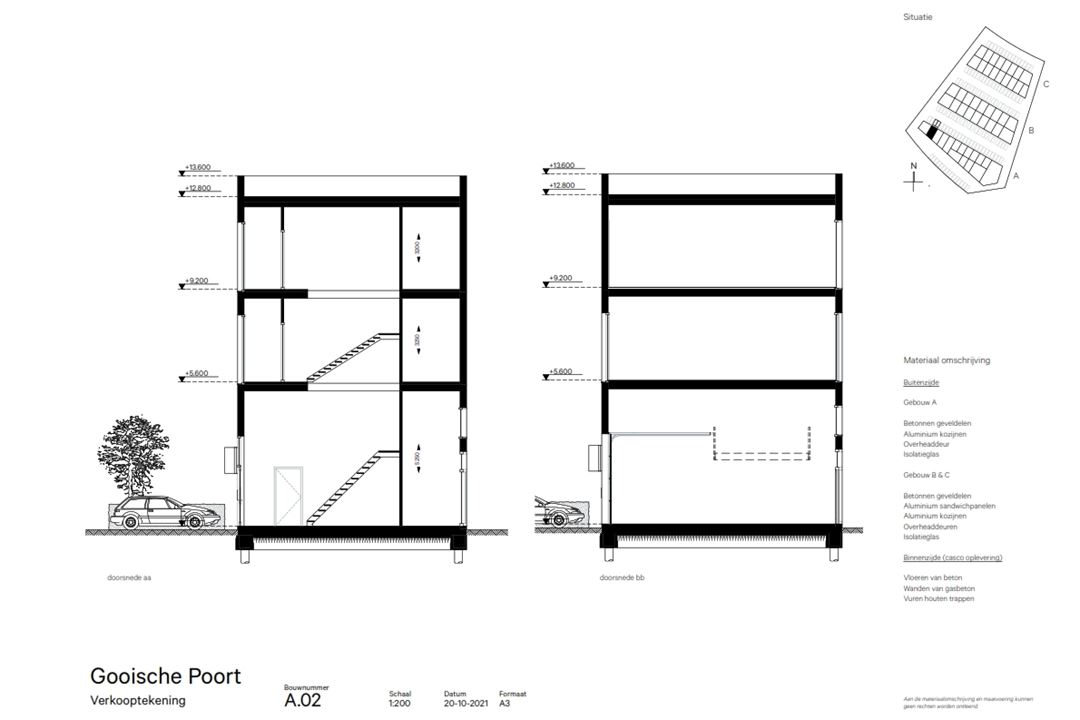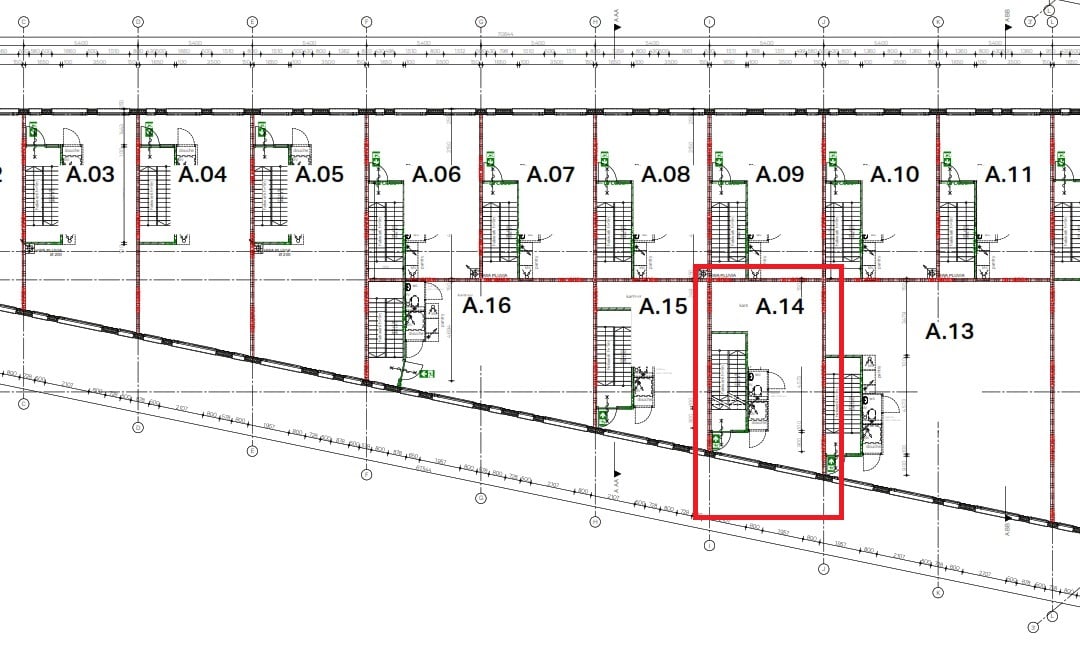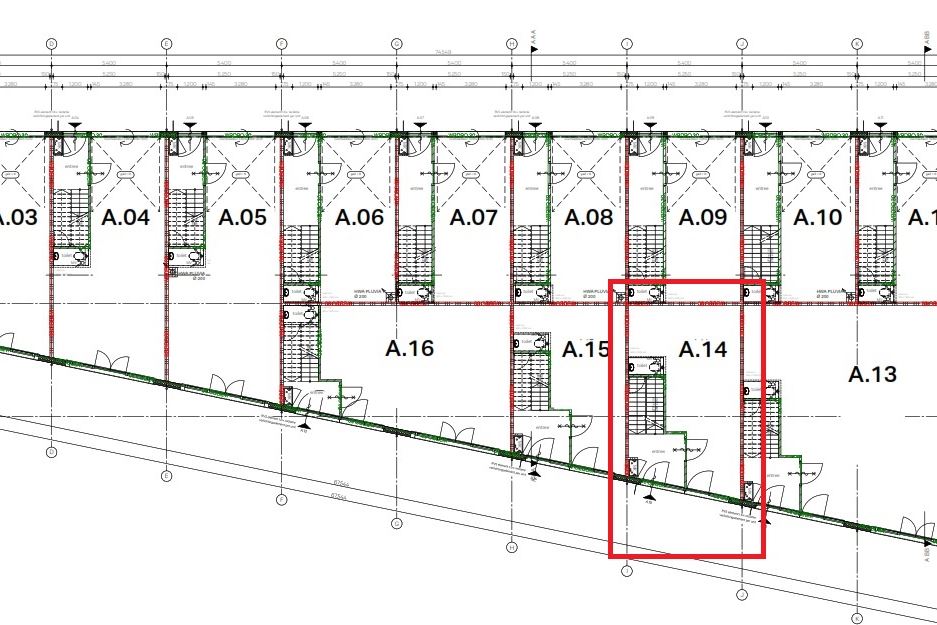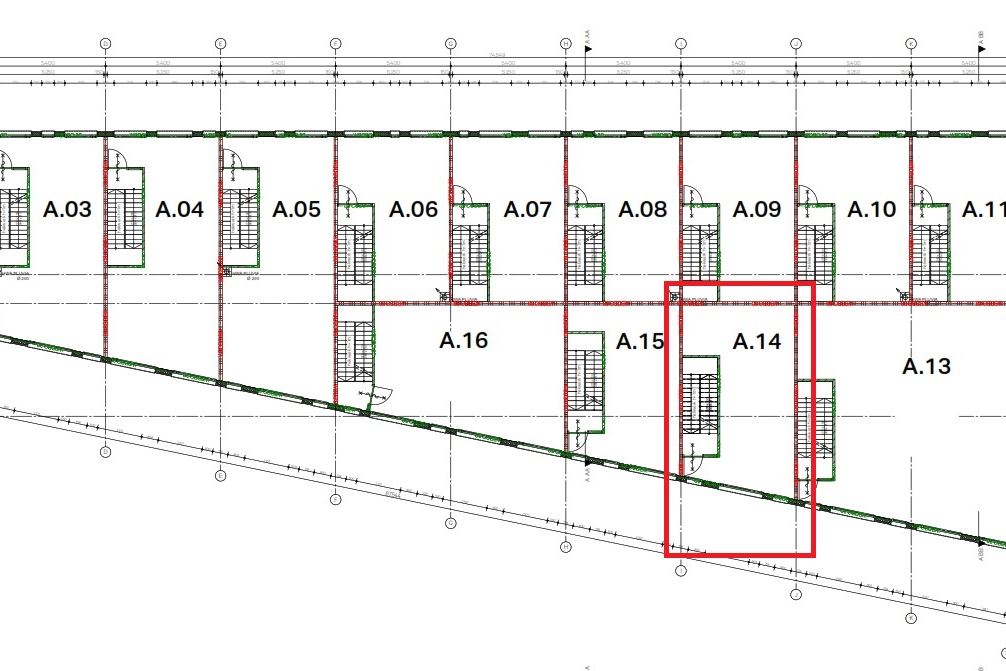 This business property on funda in business: https://www.fundainbusiness.nl/43555707
This business property on funda in business: https://www.fundainbusiness.nl/43555707
Transistorstraat 67-C 1322 CK Almere
- Sold under reservation
€ 275,000 v.o.n.
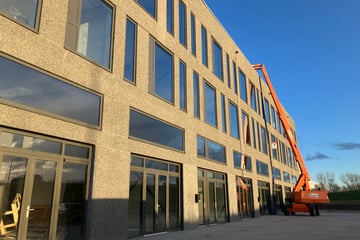
Description
General
Want to buy your own showroom, company/office space along the A6 in Almere? In this new development, a unit has become available and you can become the lucky buyer.
The showroom and office space consists of 3 floors and has a total size of approximately 136 m² b.v.o. and has 2 private parking spaces.
Location
Business park 'Gooise Poort' is located on the A6 motorway, which connects to the A1 (Amsterdam-Amersfoort- Utrecht), Amsterdam can be reached in 20 minutes by car. Links to the public transport network are just 300 m away.
New construction
The unit meets the latest standards of the building decree, both the inside and outside of the business unit are of high quality and therefore have a beautiful representative appearance. Because we build with high-quality materials, the business units are very durable and maintenance-friendly.
The business unit is delivered in shell condition, this means that the sewerage for the pantry and toilet has been installed and the pipes have been laid down to the meter cupboard. This gives the buyer complete freedom in the layout and furnishing. The seller arranges the connections for water and electricity for the buyers. The buyer owes an amount of € 3,500 excl. for this connection and application. VAT.
Delivery level
The unit is equipped with:
- Connections in meter cupboard for electricity, water and data;
- Floor load ground floor 1,000 kg/m²;
- Storey floor of channel slabs with a load capacity of 250 kg/m²;
- Roof of concrete channel slabs;
- Aerated concrete partitions;
- Wide front with glass front;
- Closed front door with 3 point closure and SKG ** button cylinder and mailbox;
- Aluminum frames;
- Possibility for advertising;
- Closed stairs to first floor.
Purchase price
€ 275.000,- V.O.N. excl. VAT.
Destination
office/business premises. The zoning plan can be emailed on request.
VVE
An association of owners is established you are automatically a member of.
Delivery
The building is expected to be completed around October 2023.
Acceptance
In consultation, immediately after the delivery of the new building.
More information via:
Uppelschoten Real Estate
Papendorpseweg 100
NL-3528 BJ Utrecht
Tel: 085-0605055
We work for you
Want to buy your own showroom, company/office space along the A6 in Almere? In this new development, a unit has become available and you can become the lucky buyer.
The showroom and office space consists of 3 floors and has a total size of approximately 136 m² b.v.o. and has 2 private parking spaces.
Location
Business park 'Gooise Poort' is located on the A6 motorway, which connects to the A1 (Amsterdam-Amersfoort- Utrecht), Amsterdam can be reached in 20 minutes by car. Links to the public transport network are just 300 m away.
New construction
The unit meets the latest standards of the building decree, both the inside and outside of the business unit are of high quality and therefore have a beautiful representative appearance. Because we build with high-quality materials, the business units are very durable and maintenance-friendly.
The business unit is delivered in shell condition, this means that the sewerage for the pantry and toilet has been installed and the pipes have been laid down to the meter cupboard. This gives the buyer complete freedom in the layout and furnishing. The seller arranges the connections for water and electricity for the buyers. The buyer owes an amount of € 3,500 excl. for this connection and application. VAT.
Delivery level
The unit is equipped with:
- Connections in meter cupboard for electricity, water and data;
- Floor load ground floor 1,000 kg/m²;
- Storey floor of channel slabs with a load capacity of 250 kg/m²;
- Roof of concrete channel slabs;
- Aerated concrete partitions;
- Wide front with glass front;
- Closed front door with 3 point closure and SKG ** button cylinder and mailbox;
- Aluminum frames;
- Possibility for advertising;
- Closed stairs to first floor.
Purchase price
€ 275.000,- V.O.N. excl. VAT.
Destination
office/business premises. The zoning plan can be emailed on request.
VVE
An association of owners is established you are automatically a member of.
Delivery
The building is expected to be completed around October 2023.
Acceptance
In consultation, immediately after the delivery of the new building.
More information via:
Uppelschoten Real Estate
Papendorpseweg 100
NL-3528 BJ Utrecht
Tel: 085-0605055
We work for you
Features
Transfer of ownership
- Asking price
- € 275,000 vrij op naam
- Listed since
-
- Status
- Sold under reservation
- Acceptance
- Available in consultation
Construction
- Main use
- Industrial unit
- Building type
- Resale property
- Year of construction
- Currently under construction
Surface areas
- Area
- 136 m²
- Industrial unit area
- 68 m²
- Office area
- 68 m²
- Clearance
- 3.5 m
- Clear span
- 6 m
- Maximum load
- 1,000 kg/m²
Layout
- Number of floors
- 2 floors
- Facilities
- Concrete floor and windows can be opened
Energy
- Energy label
- Not required
Surroundings
- Location
- Business park and office park
- Accessibility
- Bus stop in 500 m to 1000 m, bus junction in 5000 m or more, subway station in 5000 m or more, subway junction in 5000 m or more, Dutch Railways Intercity station in 1500 m to 2000 m, motorway exit in less than 500 m, Tram stop in 5000 m or more and tram junction in 5000 m or more
- Local facilities
- Bank in 2000 m to 3000 m, recreation in 1500 m to 2000 m, restaurant in 2000 m to 3000 m and retail outlet in 1500 m to 2000 m
Parking
- Parking spaces
- 2 uncovered parking spaces
NVM real estate agent
Photos
