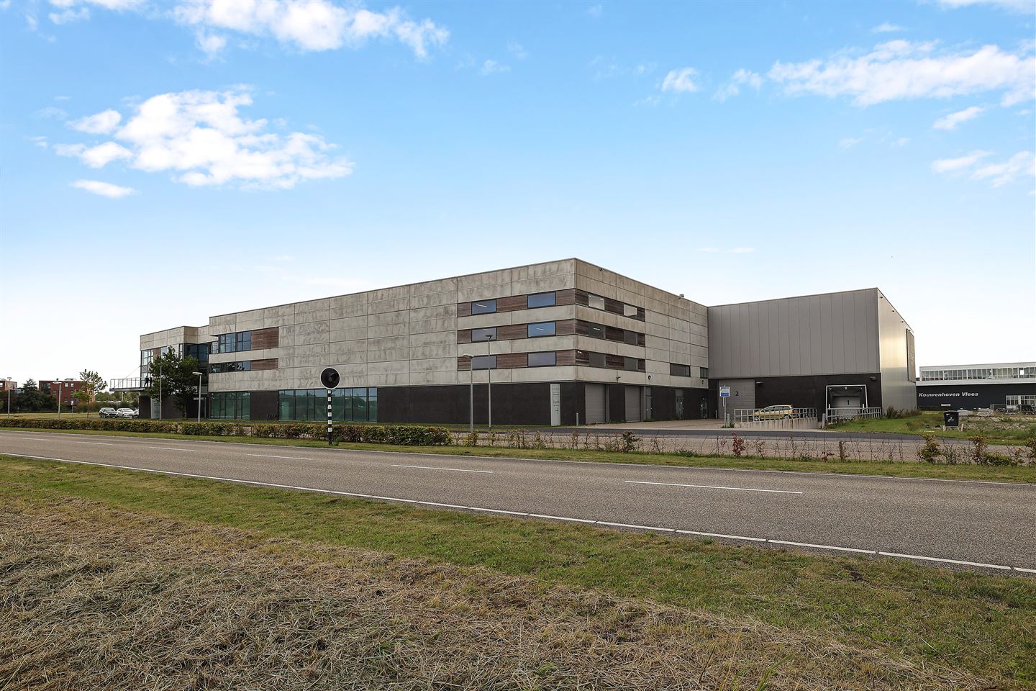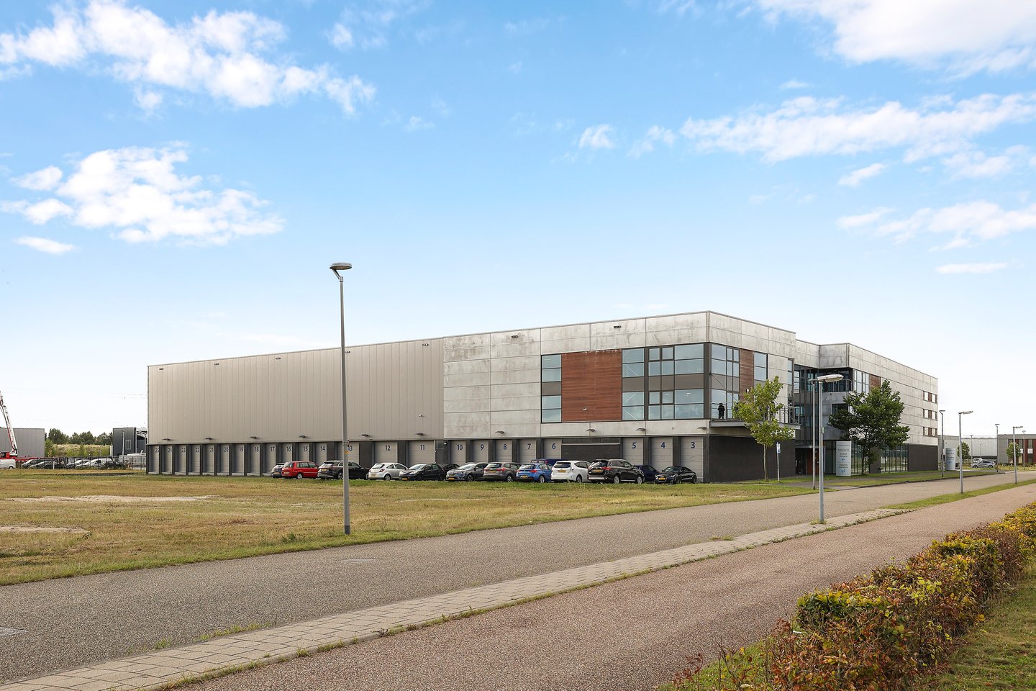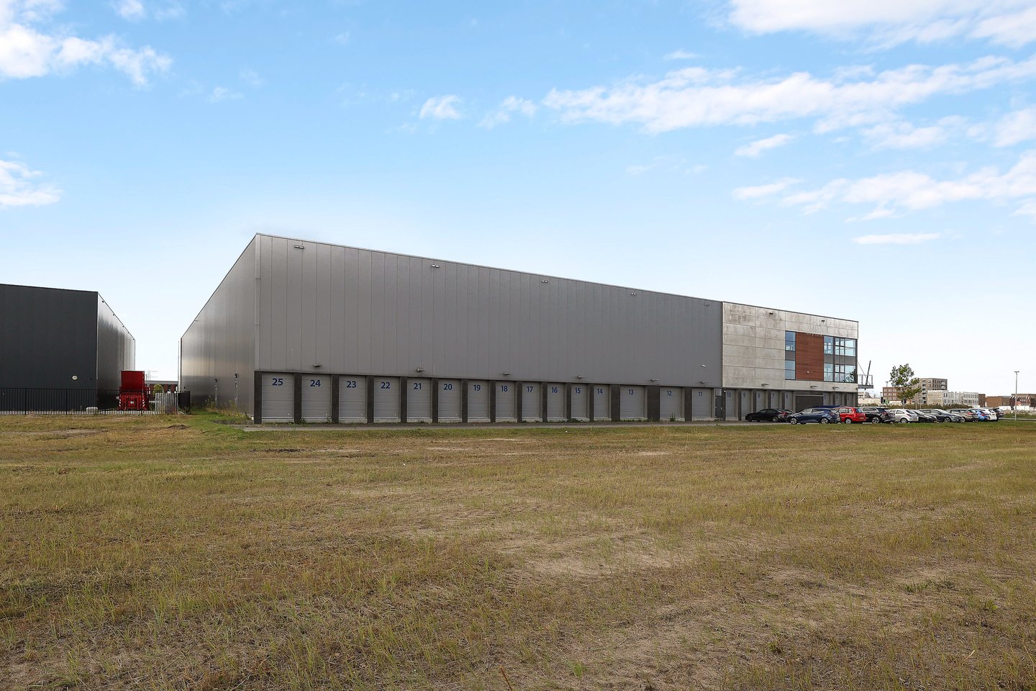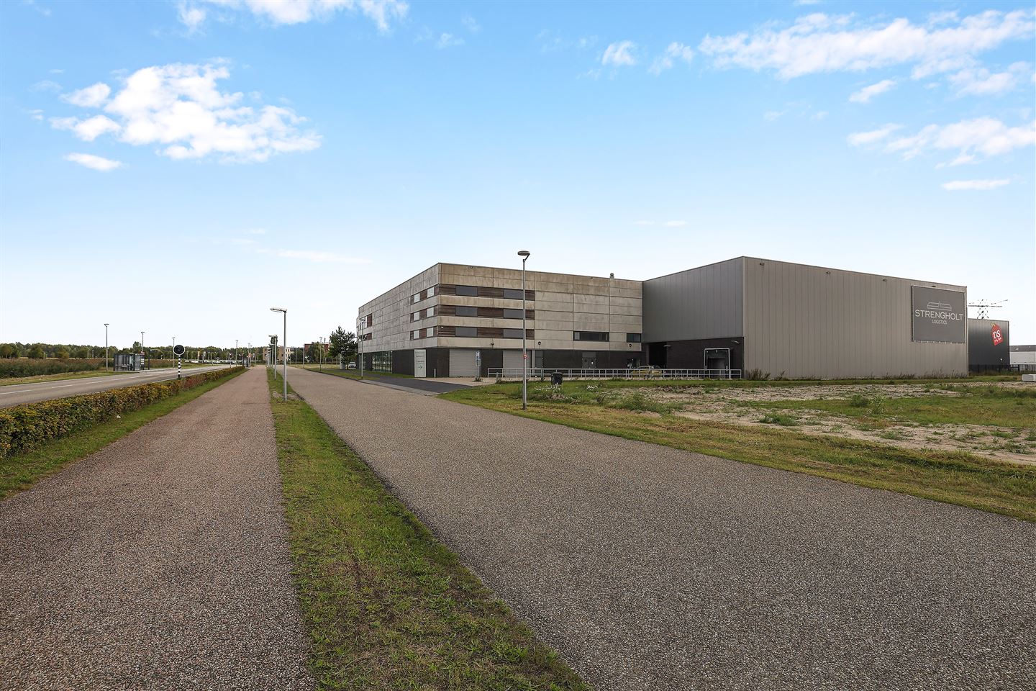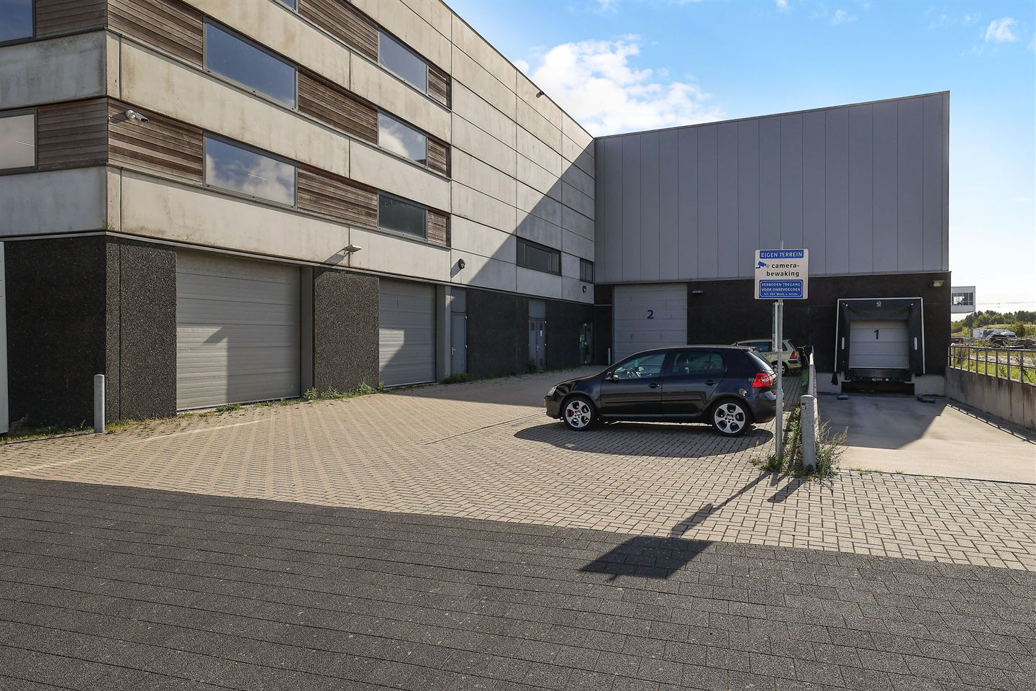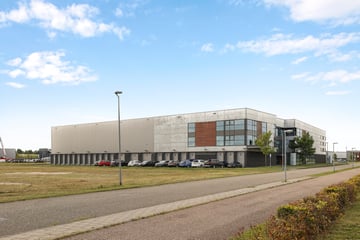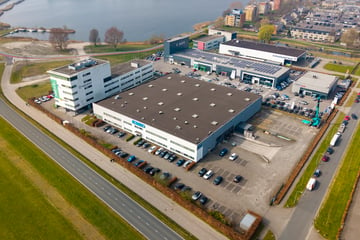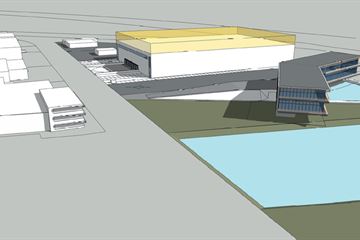Description
The industrial building at Koperstraat 42 in Almere, consisting of approximately 6,900 sqm of industrial and office space, is available for sublet. Thanks to its technical specifications, the building is extremely suitable for last-mile delivery. Important features include excellent loading and unloading facilities with 25 overhead doors, 1 loading dock, a clear height of 12 metres and a representative and high-quality office.
The Lagekant business park in Almere-Poort is just a one-minute drive from the A6 to Amsterdam and Lelystad. The A27 to Utrecht is also nearby. In addition, the building has excellent public transport access thanks to the Europakwartier Oost bus stop in front. Amsterdam can be reached within 15 minutes via the extended A1 motorway, making Hogekant optimally accessible by all forms of transport.
Various leading companies such as 999 Games, Nice2Meat, Bossard Nederland and Bipharma are located in the immediate vicinity. In short, the building offers a dynamic and strategic location for establishing your business in the Netherlands.
AVAILABILITY
The property has a total lettable floor area of approximately 6,900 sqm and is situated on a plot of 8,918 sqm. The building is divided as follows:
- Business space: approx. 6,000 sqm;
- Office space: approx. 900 sqm.
RENTAL PRICE
On request.
SERVICE CHARGES
No service costs apply.
ENERGY LABEL
The building has an energy label A.
ACCEPTANCE
The building can be made available within two till four weeks of signing a lease contact.
RENTAL PERIOD
Until 30 April 2028, thereafter possibility of renewal.
BUILDING LEVEL
Business space:
- One loading dock;
- 25 overhead doors;
- LED lighting;
- Skylights;
- Security system
- Heating by groundwater-water pump, underfloor heating;
- Floor load: 2,500 kg/sqm;
- Clear height: 12.2 metres.
Office space
- Partition walls;
- Lift;
- LED lighting;
- Sanitary facilities;
- Canteen;
- Fire alarm system;
- ICT connections.
PARKING
Approximately 50 on-site parking spaces.
The Lagekant business park in Almere-Poort is just a one-minute drive from the A6 to Amsterdam and Lelystad. The A27 to Utrecht is also nearby. In addition, the building has excellent public transport access thanks to the Europakwartier Oost bus stop in front. Amsterdam can be reached within 15 minutes via the extended A1 motorway, making Hogekant optimally accessible by all forms of transport.
Various leading companies such as 999 Games, Nice2Meat, Bossard Nederland and Bipharma are located in the immediate vicinity. In short, the building offers a dynamic and strategic location for establishing your business in the Netherlands.
AVAILABILITY
The property has a total lettable floor area of approximately 6,900 sqm and is situated on a plot of 8,918 sqm. The building is divided as follows:
- Business space: approx. 6,000 sqm;
- Office space: approx. 900 sqm.
RENTAL PRICE
On request.
SERVICE CHARGES
No service costs apply.
ENERGY LABEL
The building has an energy label A.
ACCEPTANCE
The building can be made available within two till four weeks of signing a lease contact.
RENTAL PERIOD
Until 30 April 2028, thereafter possibility of renewal.
BUILDING LEVEL
Business space:
- One loading dock;
- 25 overhead doors;
- LED lighting;
- Skylights;
- Security system
- Heating by groundwater-water pump, underfloor heating;
- Floor load: 2,500 kg/sqm;
- Clear height: 12.2 metres.
Office space
- Partition walls;
- Lift;
- LED lighting;
- Sanitary facilities;
- Canteen;
- Fire alarm system;
- ICT connections.
PARKING
Approximately 50 on-site parking spaces.
Map
Map is loading...
Cadastral boundaries
Buildings
Travel time
Gain insight into the reachability of this object, for instance from a public transport station or a home address.
