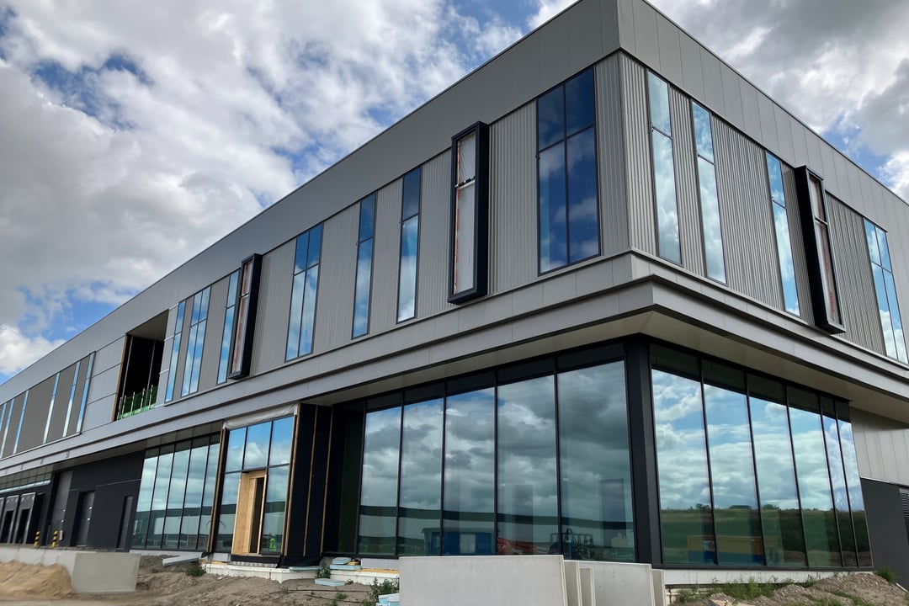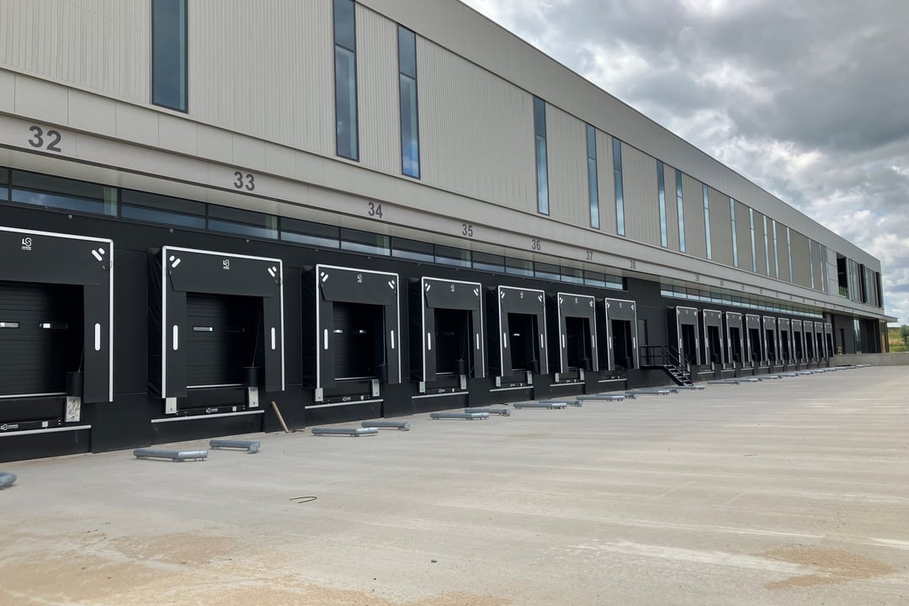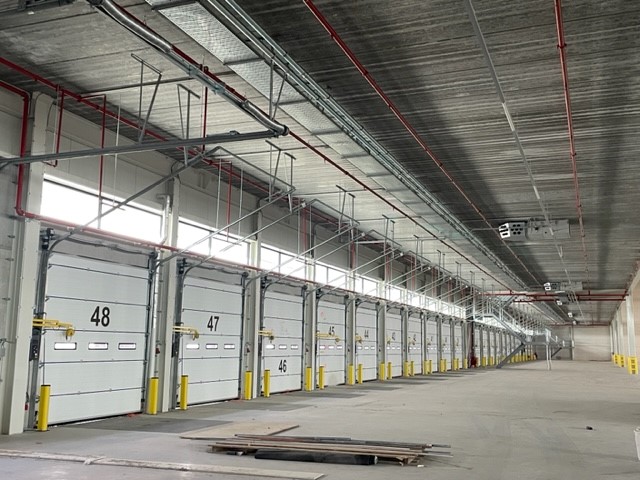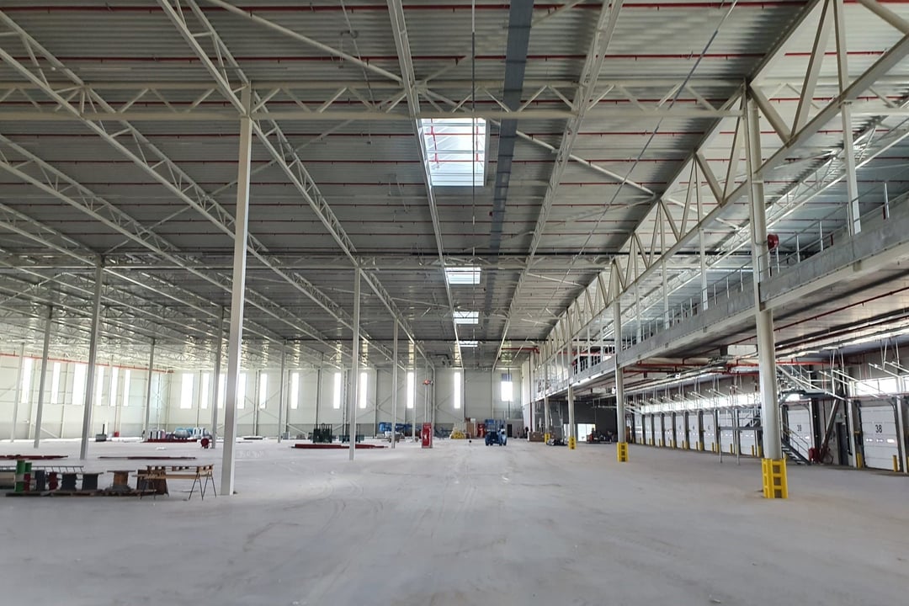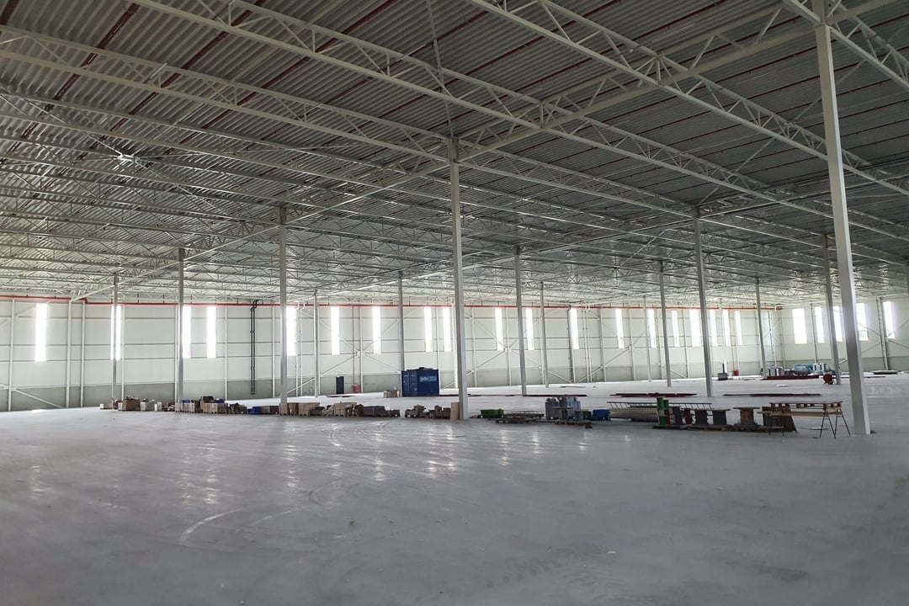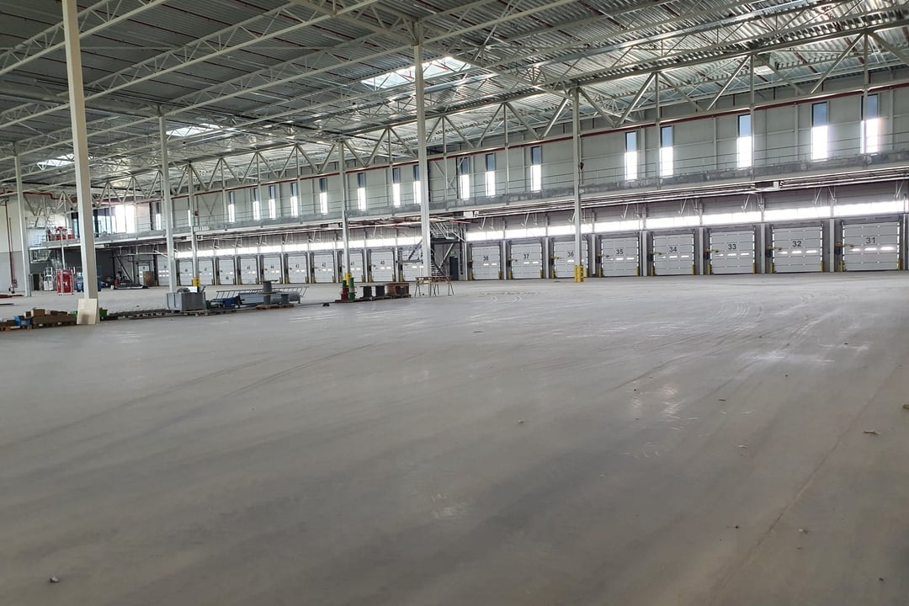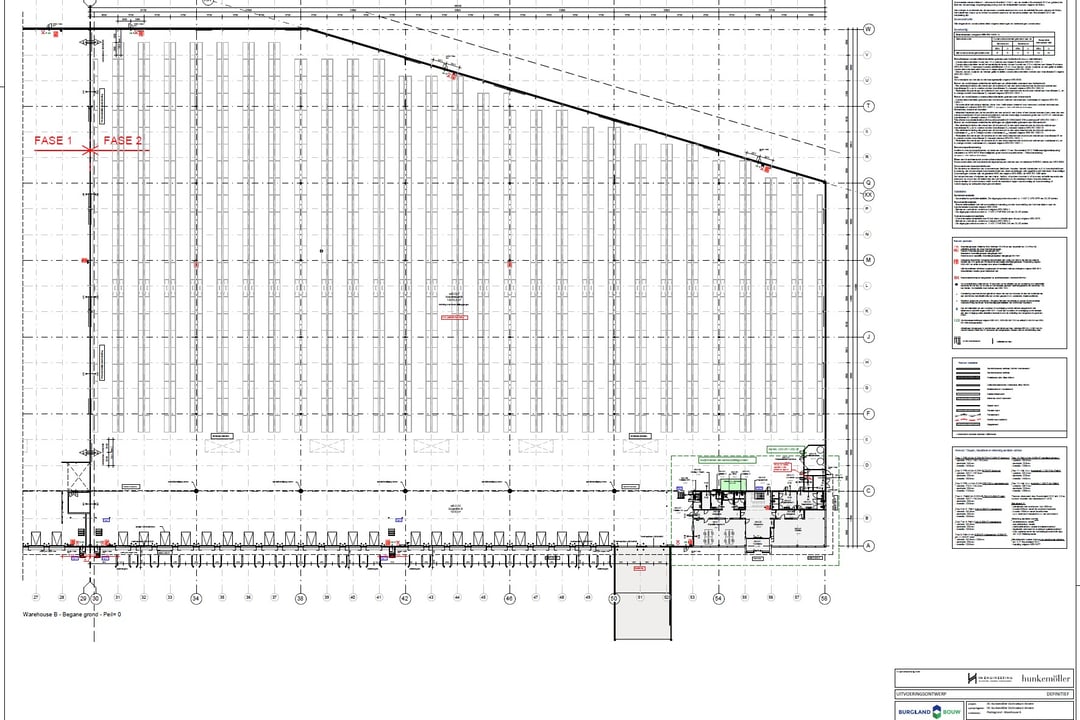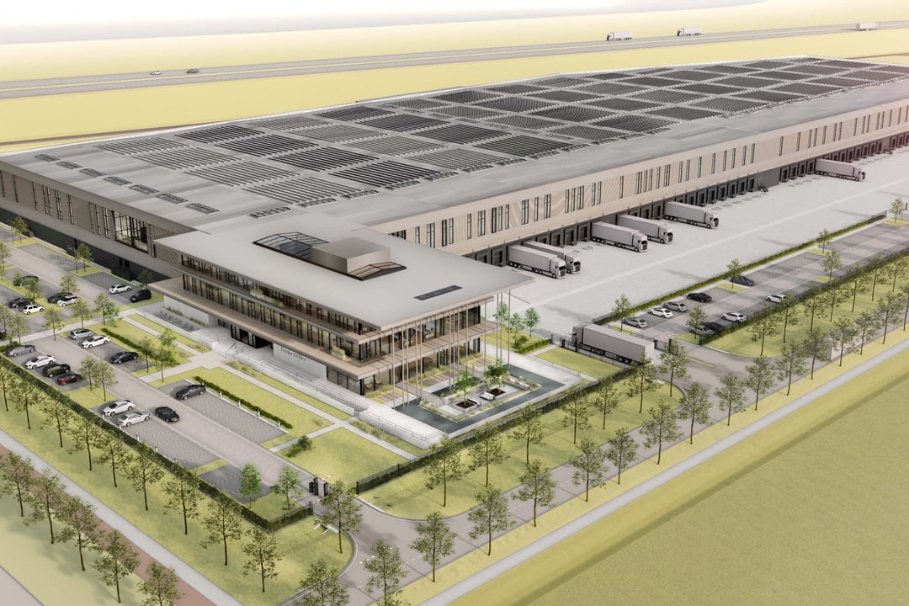 This business property on funda in business: https://www.fundainbusiness.nl/88663572
This business property on funda in business: https://www.fundainbusiness.nl/88663572
Sterkenburg 7 1358 CG Almere
Rental price on request
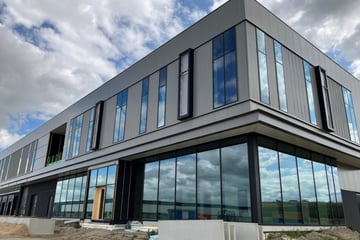
Description
DC STICHTSE KANT ALMERE
This new logistics development on business park Stichtsekant in Almere concerns a BREEAM Excellent distribution center with a total surface area of approx. 17,912 m², divided over approx. 15,782 m² warehouse space, 647 m² office space, 1,483 m² mezzanine and 175 parking spaces. The development is available from Q4 2023.
LOCATION
The Almere region is located in the centre of the Netherlands, close to the province of Utrecht and in close proximity to the city of Amsterdam and Schiphol Airport.
From a logistics perspective, Almere has a dual function, both serving as an additional logistics area for the Schiphol-Amsterdam region and as an expansion area for the province of Utrecht. Almere is part of the Metropolitan Region of Amsterdam; an area with approximately 2.5 million inhabitants.
This means an enormous area which, due to recent infrastructural improvements, has become increasingly better connected and as a result travel distances have been significantly reduced. This has resulted in a large number of national companies establishing themselves in Almere. These include PostNL, Geodis, Lidl, Hunkemöller and PON.
ACCESSIBILITY
The business park has very good accessibility due to its direct location on the A27. The proximity to other major highways such as the A1, A2, A6 and A28 plays an important role in attracting organizations that choose to locate or expand their distribution activities in the region. Schiphol Airport, Amsterdam and Utrecht can be reached within 30 minutes.
Near the property are bus stops Almere Hout and Stichtse Brug with connections to and from Almere Stad, Blaricum and Zeewolde.
AVAILABLE FLOOR AREA
Approx. 15,782 sqm lfa warehouse.
Approx. 647 sqm lfa office and social space.
Approx. 1,483 sqm lfa mezzanine.
23 loading docks and 175 car parkings.
TECHNICAL SPECIFICATIONS
- Main load-bearing structure: Steel and concrete structure.
- Insulation and roofing: FM approved (class B roof). Insulation RC=4.5 K/W façade and RC=6.0 K/W roof. Solar panels on the roof.
- Façade: Sandwich panels.
- Fire safety system: In accordance with law, requirements and NEN. Certified sprinkler system according FM.
- Concrete warehouse floor: 50 kN/m2 (90 kN point load). Super flat floor in accordance to DIN 15185 H>6.01m.
- Concrete expedition floor: 25 kN/m2.
- Concrete mezzanine floor: 8 KN/m2.
- Heating: Floor heating with heat pump (full electric).
- Lighting: LED with motion sensor.
- Power: Direct power conncection from net (own power station 1600kW).
- Internal free height: Minimum 12 meter.
- Entrance terrain: Entrance gate.
- Loading docks: 23 docks. 1 truck access and 1 bus entrance on ramp.
- Parking: 175 parking lots, concrete clinkers 100x200.
- Office: 2 floors, 647 m2 in total.
RENTAL PRICE
Upon request.
SERVICE CHARGES
To be determined.
RENTAL PERIOD
Minimum 5 years with renewal periods of 5 years. The notice period is 12 months.
RENT PAYMENTS
Quarterly in advance.
RENTAL START DATE
Q4 2023.
RENT INDEXATION
Annual indexation based on CPI.
LEASE
Tripple Net Lease Agreement.
This new logistics development on business park Stichtsekant in Almere concerns a BREEAM Excellent distribution center with a total surface area of approx. 17,912 m², divided over approx. 15,782 m² warehouse space, 647 m² office space, 1,483 m² mezzanine and 175 parking spaces. The development is available from Q4 2023.
LOCATION
The Almere region is located in the centre of the Netherlands, close to the province of Utrecht and in close proximity to the city of Amsterdam and Schiphol Airport.
From a logistics perspective, Almere has a dual function, both serving as an additional logistics area for the Schiphol-Amsterdam region and as an expansion area for the province of Utrecht. Almere is part of the Metropolitan Region of Amsterdam; an area with approximately 2.5 million inhabitants.
This means an enormous area which, due to recent infrastructural improvements, has become increasingly better connected and as a result travel distances have been significantly reduced. This has resulted in a large number of national companies establishing themselves in Almere. These include PostNL, Geodis, Lidl, Hunkemöller and PON.
ACCESSIBILITY
The business park has very good accessibility due to its direct location on the A27. The proximity to other major highways such as the A1, A2, A6 and A28 plays an important role in attracting organizations that choose to locate or expand their distribution activities in the region. Schiphol Airport, Amsterdam and Utrecht can be reached within 30 minutes.
Near the property are bus stops Almere Hout and Stichtse Brug with connections to and from Almere Stad, Blaricum and Zeewolde.
AVAILABLE FLOOR AREA
Approx. 15,782 sqm lfa warehouse.
Approx. 647 sqm lfa office and social space.
Approx. 1,483 sqm lfa mezzanine.
23 loading docks and 175 car parkings.
TECHNICAL SPECIFICATIONS
- Main load-bearing structure: Steel and concrete structure.
- Insulation and roofing: FM approved (class B roof). Insulation RC=4.5 K/W façade and RC=6.0 K/W roof. Solar panels on the roof.
- Façade: Sandwich panels.
- Fire safety system: In accordance with law, requirements and NEN. Certified sprinkler system according FM.
- Concrete warehouse floor: 50 kN/m2 (90 kN point load). Super flat floor in accordance to DIN 15185 H>6.01m.
- Concrete expedition floor: 25 kN/m2.
- Concrete mezzanine floor: 8 KN/m2.
- Heating: Floor heating with heat pump (full electric).
- Lighting: LED with motion sensor.
- Power: Direct power conncection from net (own power station 1600kW).
- Internal free height: Minimum 12 meter.
- Entrance terrain: Entrance gate.
- Loading docks: 23 docks. 1 truck access and 1 bus entrance on ramp.
- Parking: 175 parking lots, concrete clinkers 100x200.
- Office: 2 floors, 647 m2 in total.
RENTAL PRICE
Upon request.
SERVICE CHARGES
To be determined.
RENTAL PERIOD
Minimum 5 years with renewal periods of 5 years. The notice period is 12 months.
RENT PAYMENTS
Quarterly in advance.
RENTAL START DATE
Q4 2023.
RENT INDEXATION
Annual indexation based on CPI.
LEASE
Tripple Net Lease Agreement.
Features
Transfer of ownership
- Rental price
- Rental price on request
- Listed since
-
- Status
- Available
- Acceptance
- Available in consultation
Construction
- Main use
- Industrial unit
- Building type
- New property
- Year of construction
- Currently under construction
Surface areas
- Area
- 16,429 m² (units from 15,782 m²)
- Industrial unit area
- 15,782 m²
- Office area
- 647 m²
- Clearance
- 12 m
- Maximum load
- 5,000 kg/m²
Layout
- Number of floors
- 2 floors
- Facilities
- Rooflights, loading bays, overhead doors, three-phase electric power, concrete floor, sprinkler, heater and toilet
Energy
- Energy label
- Not available
Real estate agent
Photos
