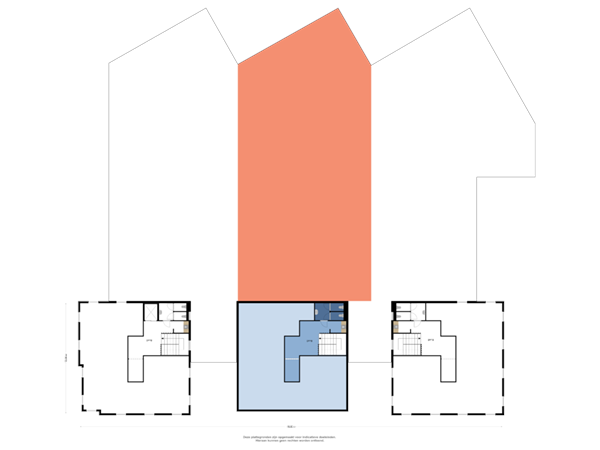 This business property on funda in business: https://www.fundainbusiness.nl/89862617
This business property on funda in business: https://www.fundainbusiness.nl/89862617
Camerastraat 8 1322 BC Almere
- Under option
€ 6,100 p/mo.
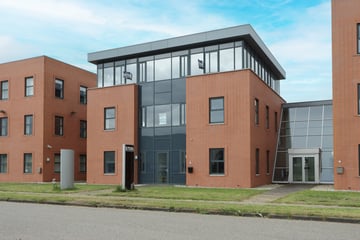
Description
FOR RENT TO A SINGLE TENANT - OFFICE VILLA WITH LARGE INDUSTRIAL HALL
General Information
Office villa suitable for a tenant needing a large industrial hall and office space, located in the Gooise Poort office park. The business villa has a representative appearance and is easily accessible from the A6 highway.
Various prominent companies are located in this business park, including: Antea Group, ASM International, Leasing company Autoplanning, Dirkzwager Group, GPS-Buddy Netherlands, Intertaal, Lasaulec, MTH, Nilfisk, Okkerse & Schop Lawyers, Ruitenheer, Sennheiser, Van Vliet Medical Supply, Yarden, and Zonnemarkt.
Accessibility
Accessibility by car is excellent via the A6, which connects to the A1 towards Amsterdam-Amersfoort-Utrecht. The A27 provides a fast connection to Amersfoort-Utrecht. By public transport, using the dedicated bus lanes in the municipality of Almere, the Central Station is reachable in approximately 15 minutes.
Floor Area/Measurements
- Approximately 165 m² office space on the ground floor
- Approximately 158 m² office space on the first floor
- Approximately 150 m² office space on the second floor
- Approximately 490 m² industrial hall
VAT
The starting point is a rent price subject to VAT. If the tenant does not meet the criteria for VAT-charged rental, the rent price will be increased to fully compensate the financial disadvantage for the landlord.
Service Charges:
The service charges amount to € 875.00 per month excluding VAT, which includes:
- Maintenance and periodic inspection of heating and/or air conditioning system(s) and the electrical installation;
- Maintenance and periodic inspection of the hydrofoor system;
- Connection to the regional fire brigade alarm center (Siemens);
- Window cleaning;
- Fire extinguishers;
- Garden maintenance;
- Collective security;
- Administration costs at 5% of the above-mentioned services.
Parking
6 private parking spaces available on communal grounds.
Zoning
Office space. Information regarding usage possibilities and regulations can be obtained from the municipality of Almere.
Delivery Condition
The property is offered in its current condition and is equipped with the following facilities:
Office Space
- Suspended ceiling with built-in lighting;
- Restroom facilities on each floor;
- Pantry with built-in refrigerator on each floor;
- Cable trays with electrical outlets;
- Top cooling;
- Air treatment system;
- Heating via radiators;
- Operable windows.
Industrial Space
- Overhead door and pedestrian door;
- Electrical installation;
- Heater.
Energy Label
The building has an energy label A+ (valid until 2031).
Rent Price
€ 7,000.00 per month excluding VAT.
Rent Payment
To be paid monthly in advance.
Security Deposit
A bank guarantee or deposit of at least 3 months' rent, including service charges, plus VAT. No interest is paid on the deposit.
Rent Adjustment
Annually, for the first time one year after the rental start date, in accordance with the consumer price index (CPI), series CPI – all households (2015=100), published by the Dutch Central Bureau of Statistics (CBS).
Lease Term
5 years, with a 5-year extension.
Termination Notice
12 months prior to the end of the current rental period.
Lease Agreement
The lease agreement will be based on the model as established by the Council for Real Estate (ROZ), including the associated general terms and conditions.
Acceptance
In consultation.
For more information, you can visit camerastraat8.nl.
Reservation
Subject to landlord approval.
Floor Plan
The attached floor plan provides an indication of the dimensions but does not show the exact layout.
This information has been carefully compiled by Arcuris Commercial Real Estate. We do not accept any liability for any incompleteness, inaccuracy, or otherwise, or the consequences thereof.
All dimensions and surfaces are indicative.
General Information
Office villa suitable for a tenant needing a large industrial hall and office space, located in the Gooise Poort office park. The business villa has a representative appearance and is easily accessible from the A6 highway.
Various prominent companies are located in this business park, including: Antea Group, ASM International, Leasing company Autoplanning, Dirkzwager Group, GPS-Buddy Netherlands, Intertaal, Lasaulec, MTH, Nilfisk, Okkerse & Schop Lawyers, Ruitenheer, Sennheiser, Van Vliet Medical Supply, Yarden, and Zonnemarkt.
Accessibility
Accessibility by car is excellent via the A6, which connects to the A1 towards Amsterdam-Amersfoort-Utrecht. The A27 provides a fast connection to Amersfoort-Utrecht. By public transport, using the dedicated bus lanes in the municipality of Almere, the Central Station is reachable in approximately 15 minutes.
Floor Area/Measurements
- Approximately 165 m² office space on the ground floor
- Approximately 158 m² office space on the first floor
- Approximately 150 m² office space on the second floor
- Approximately 490 m² industrial hall
VAT
The starting point is a rent price subject to VAT. If the tenant does not meet the criteria for VAT-charged rental, the rent price will be increased to fully compensate the financial disadvantage for the landlord.
Service Charges:
The service charges amount to € 875.00 per month excluding VAT, which includes:
- Maintenance and periodic inspection of heating and/or air conditioning system(s) and the electrical installation;
- Maintenance and periodic inspection of the hydrofoor system;
- Connection to the regional fire brigade alarm center (Siemens);
- Window cleaning;
- Fire extinguishers;
- Garden maintenance;
- Collective security;
- Administration costs at 5% of the above-mentioned services.
Parking
6 private parking spaces available on communal grounds.
Zoning
Office space. Information regarding usage possibilities and regulations can be obtained from the municipality of Almere.
Delivery Condition
The property is offered in its current condition and is equipped with the following facilities:
Office Space
- Suspended ceiling with built-in lighting;
- Restroom facilities on each floor;
- Pantry with built-in refrigerator on each floor;
- Cable trays with electrical outlets;
- Top cooling;
- Air treatment system;
- Heating via radiators;
- Operable windows.
Industrial Space
- Overhead door and pedestrian door;
- Electrical installation;
- Heater.
Energy Label
The building has an energy label A+ (valid until 2031).
Rent Price
€ 7,000.00 per month excluding VAT.
Rent Payment
To be paid monthly in advance.
Security Deposit
A bank guarantee or deposit of at least 3 months' rent, including service charges, plus VAT. No interest is paid on the deposit.
Rent Adjustment
Annually, for the first time one year after the rental start date, in accordance with the consumer price index (CPI), series CPI – all households (2015=100), published by the Dutch Central Bureau of Statistics (CBS).
Lease Term
5 years, with a 5-year extension.
Termination Notice
12 months prior to the end of the current rental period.
Lease Agreement
The lease agreement will be based on the model as established by the Council for Real Estate (ROZ), including the associated general terms and conditions.
Acceptance
In consultation.
For more information, you can visit camerastraat8.nl.
Reservation
Subject to landlord approval.
Floor Plan
The attached floor plan provides an indication of the dimensions but does not show the exact layout.
This information has been carefully compiled by Arcuris Commercial Real Estate. We do not accept any liability for any incompleteness, inaccuracy, or otherwise, or the consequences thereof.
All dimensions and surfaces are indicative.
Features
Transfer of ownership
- Rental price
- € 6,100 per month
- First rental price
- € 7,000 per month
- Service charges
- € 12 per square meter per year (21% VAT applies)
- Listed since
-
- Status
- Under option
- Acceptance
- Available in consultation
Construction
- Main use
- Industrial unit
- Building type
- Resale property
- Year of construction
- 2001
Surface areas
- Area
- 963 m² (units from 490 m²)
- Industrial unit area
- 490 m²
- Office area
- 473 m²
- Clear span
- 15 m
Layout
- Number of floors
- 3 floors
- Facilities
- Rooflights, overhead doors, three-phase electric power, concrete floor, heater, mechanical ventilation, peak cooling, built-in fittings and windows can be opened
Energy
- Energy label
- A+
Surroundings
- Location
- Business park and office park
- Accessibility
- Bus stop in 500 m to 1000 m, bus junction in 2000 m to 3000 m, Dutch Railways Intercity station in 3000 m to 4000 m and motorway exit in 2000 m to 3000 m
Parking
- Parking spaces
- 6 uncovered parking spaces
Real estate agent
Photos
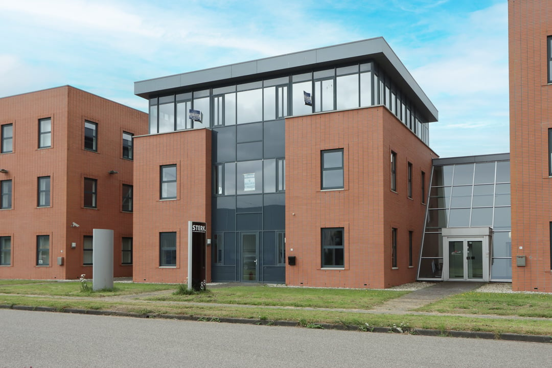
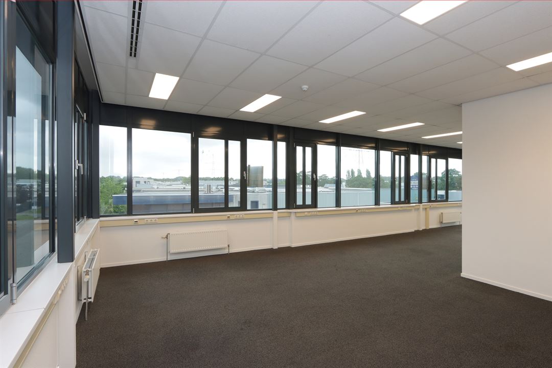


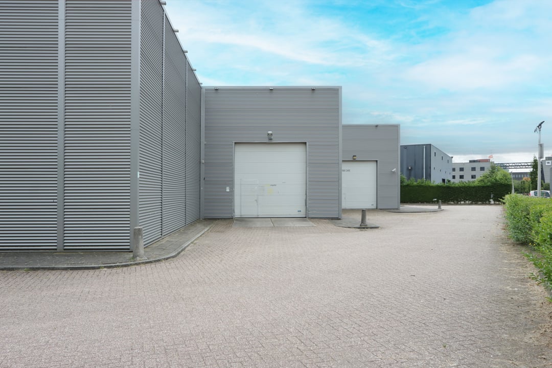


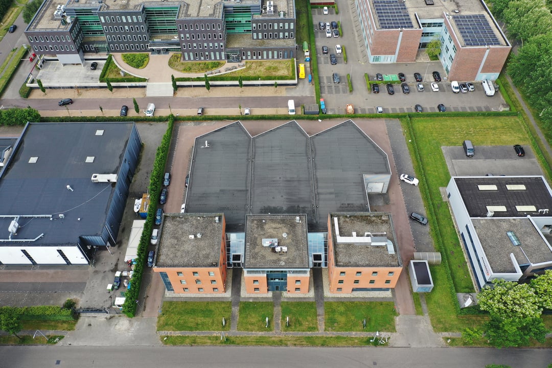



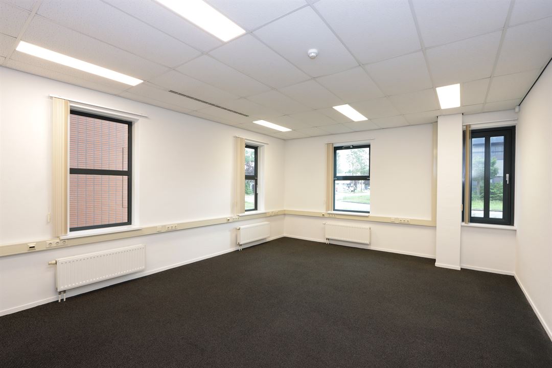
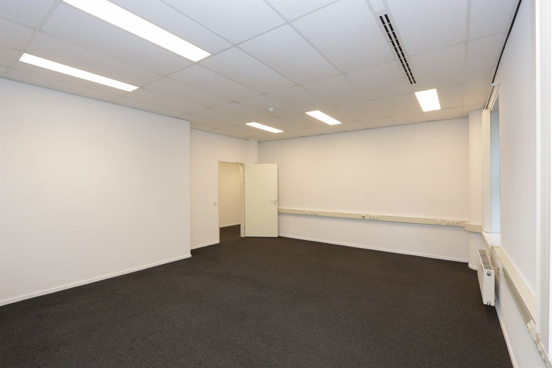

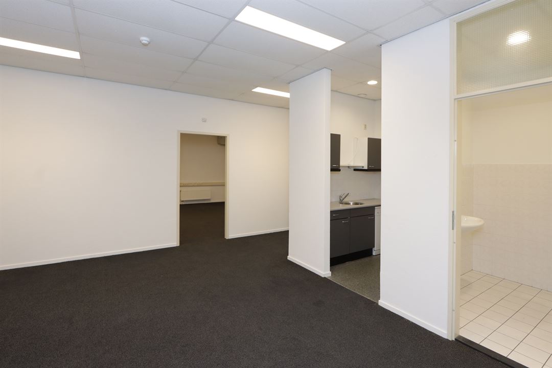
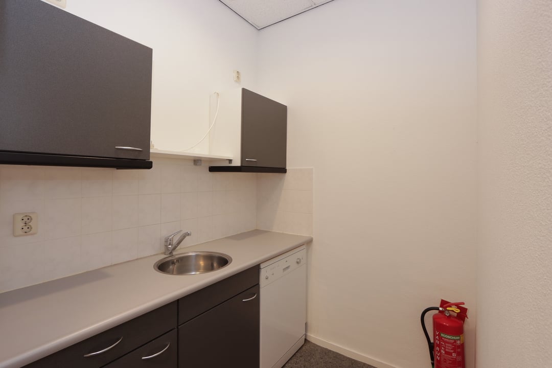




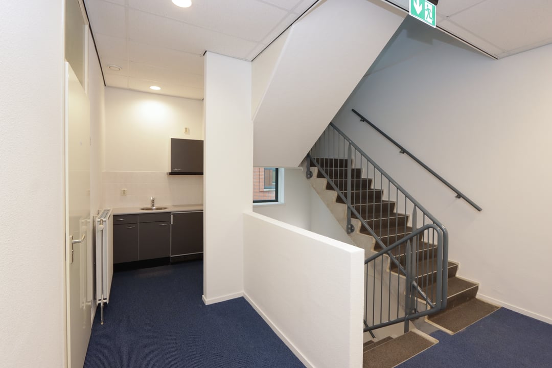

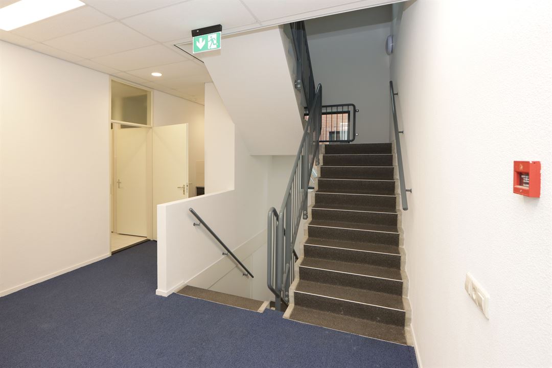

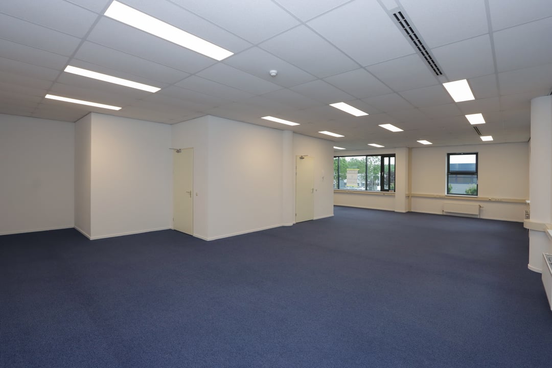
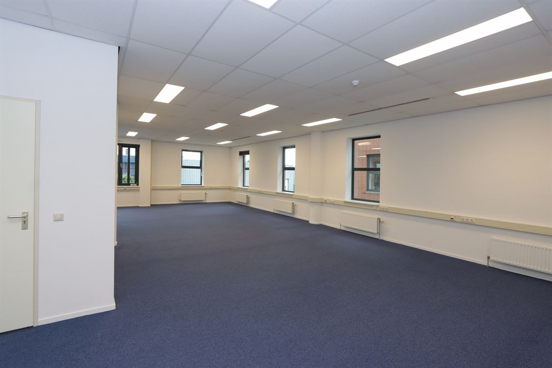
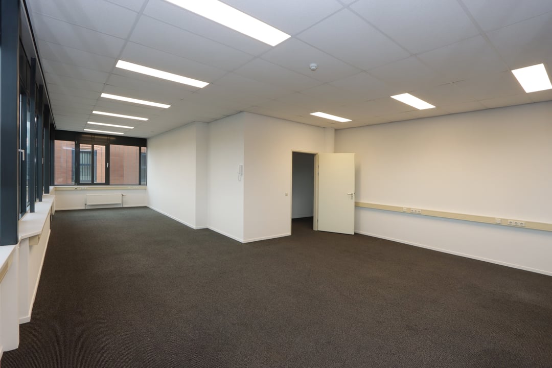




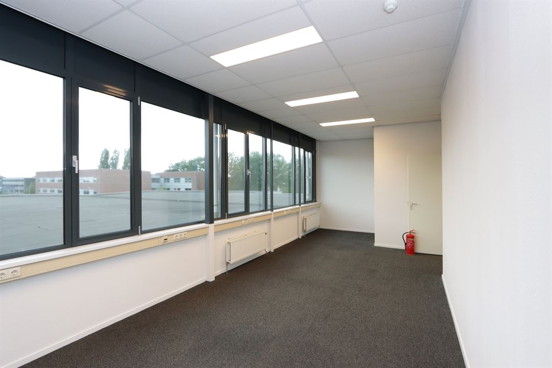
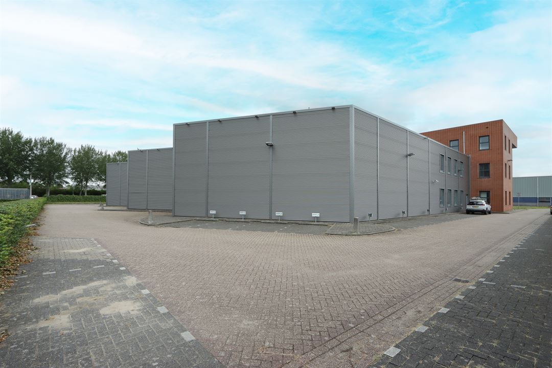

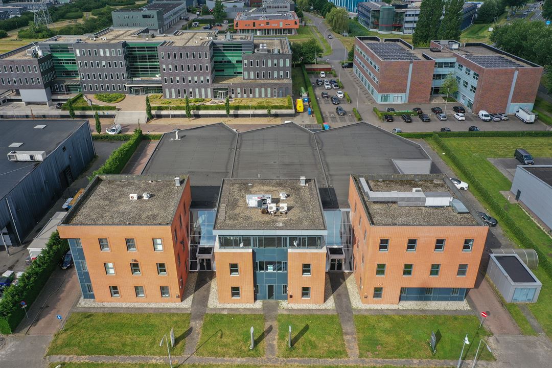
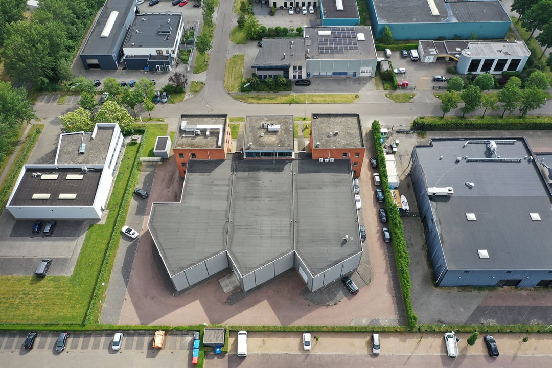



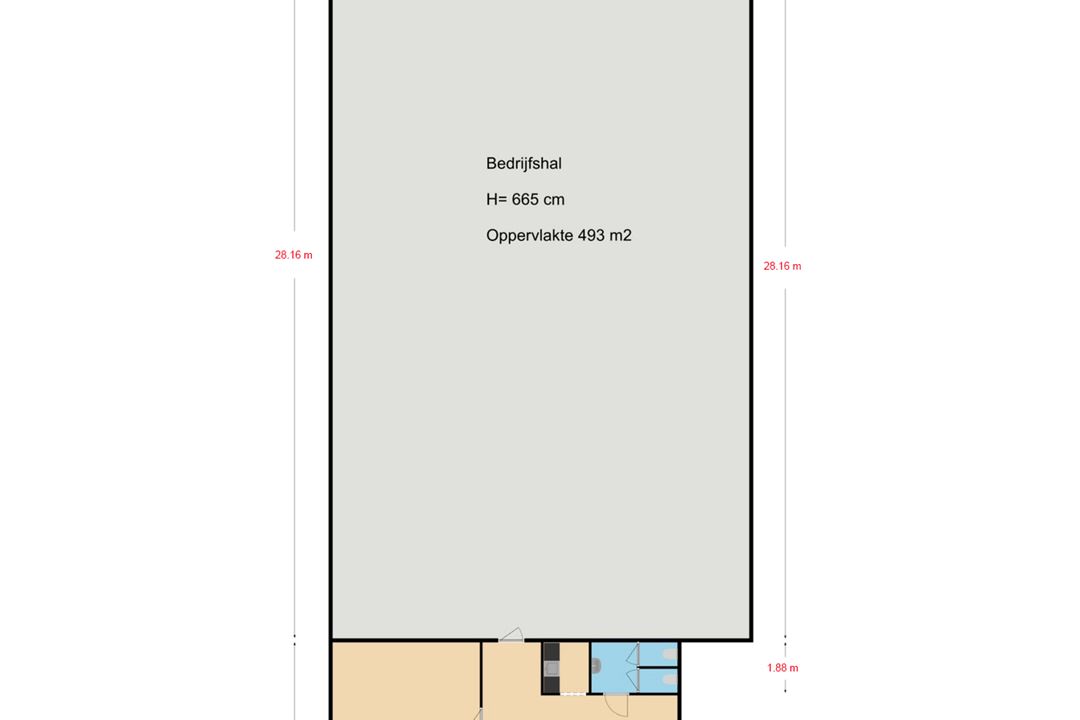
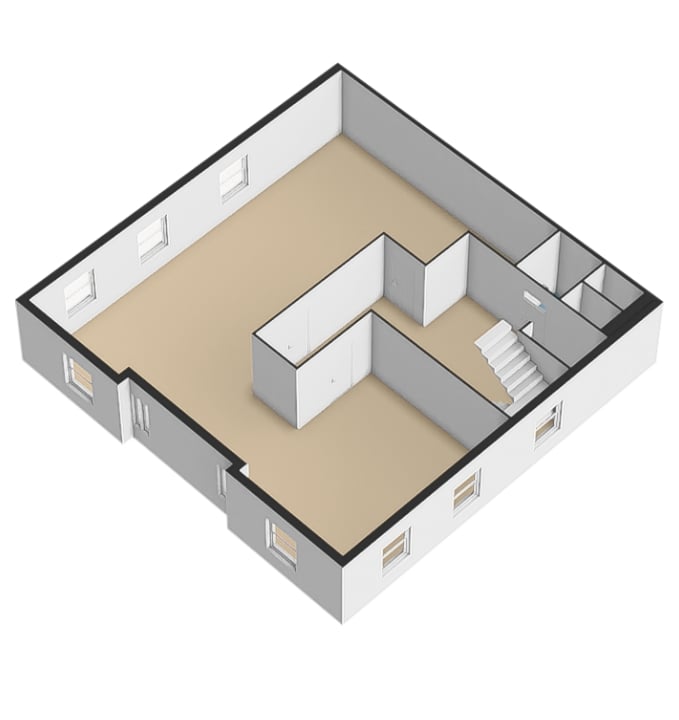
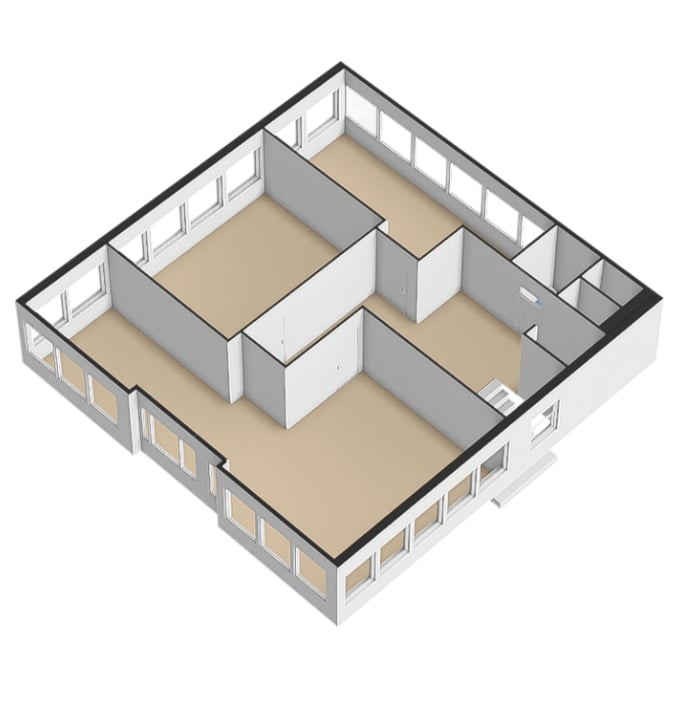
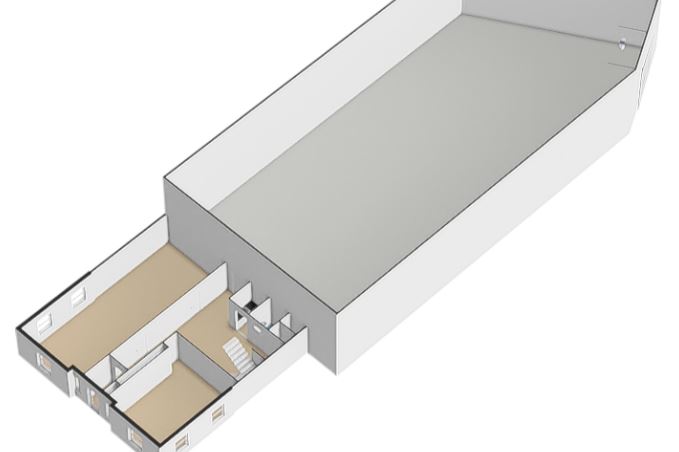
Floorplan
begane grond
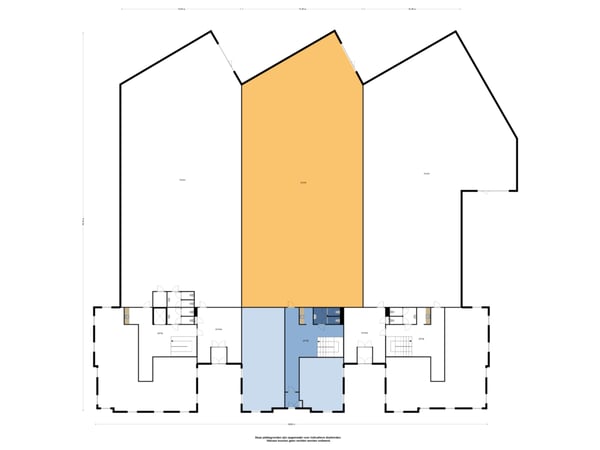
1e verdieping
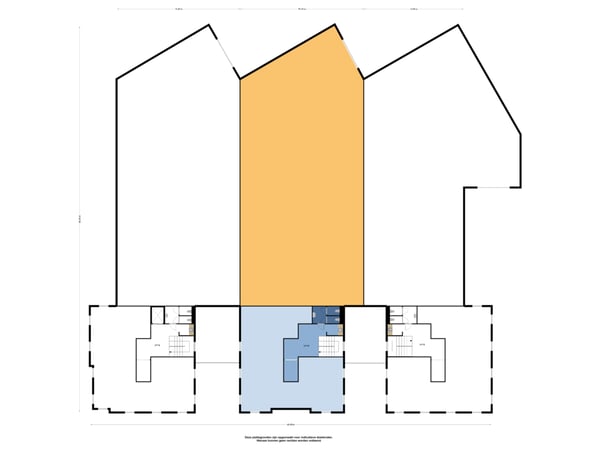
2e verdieping
