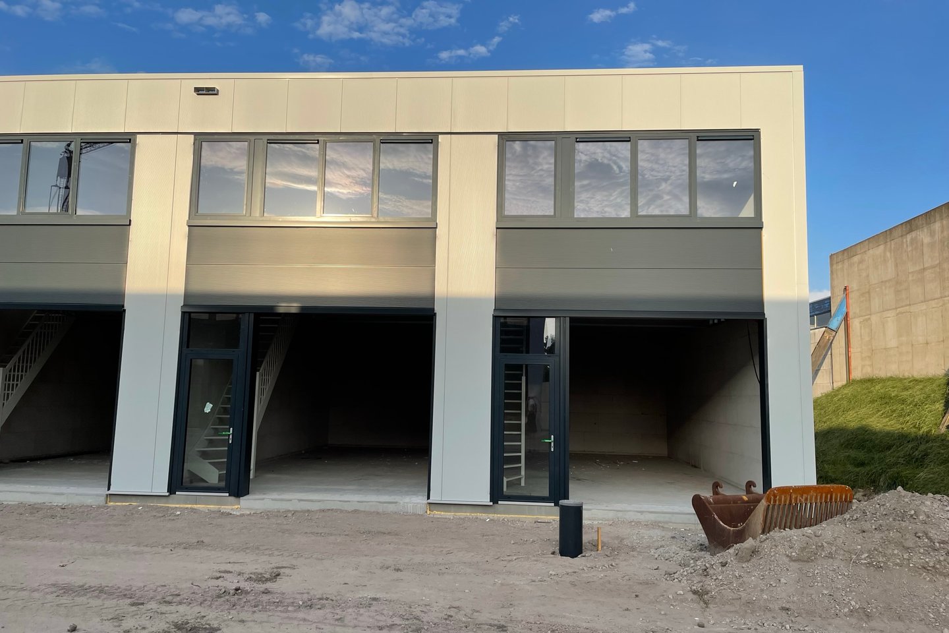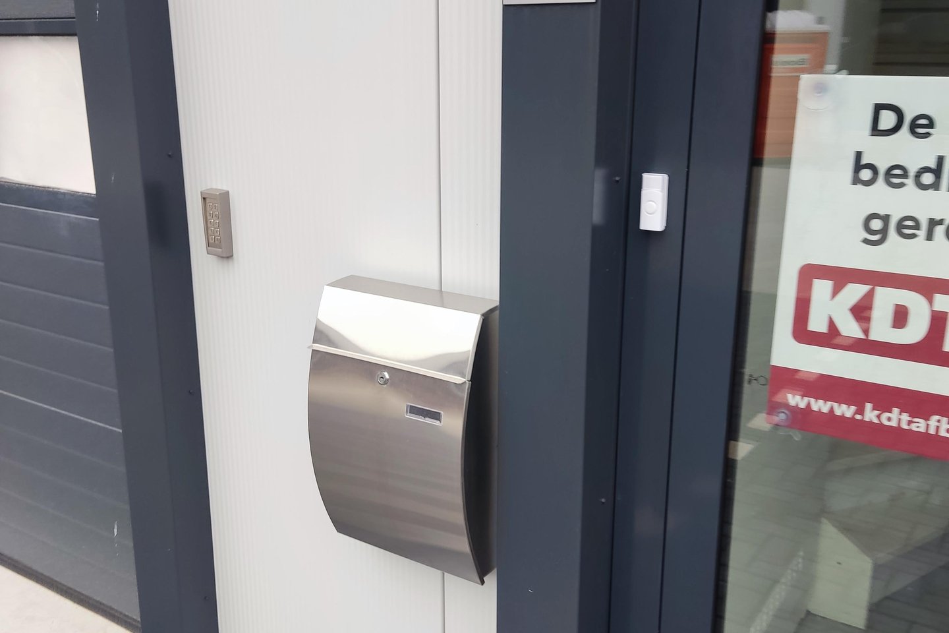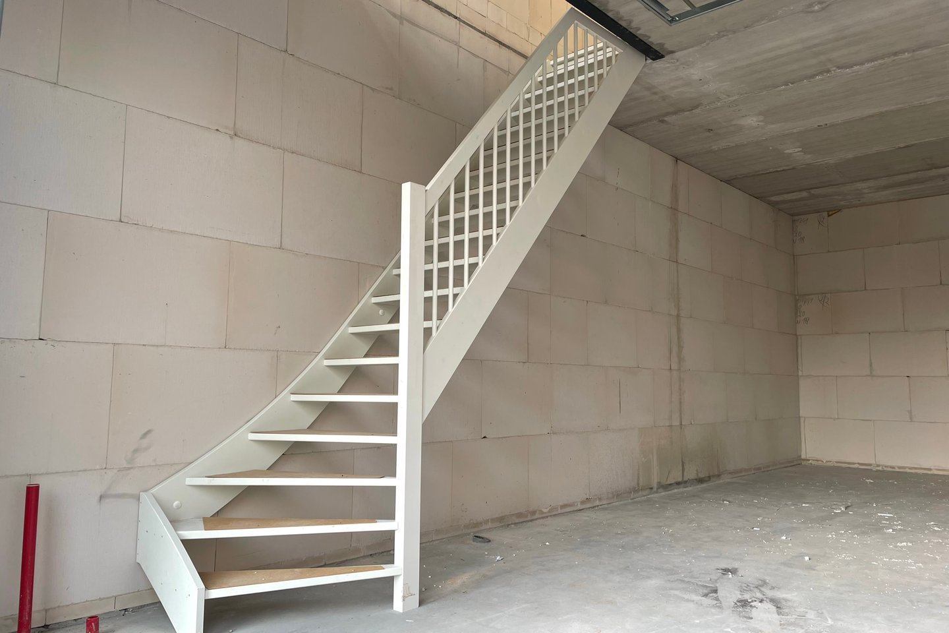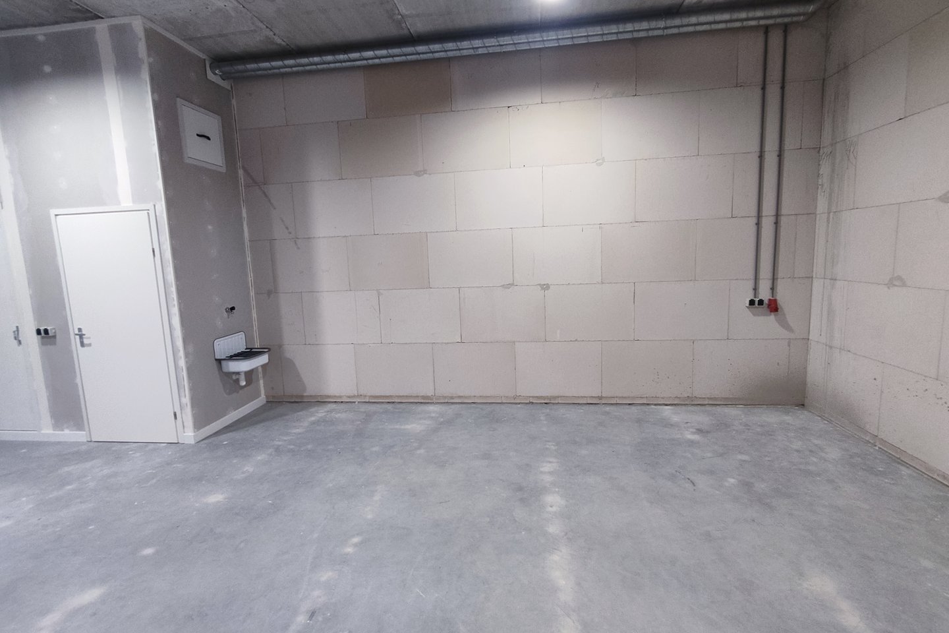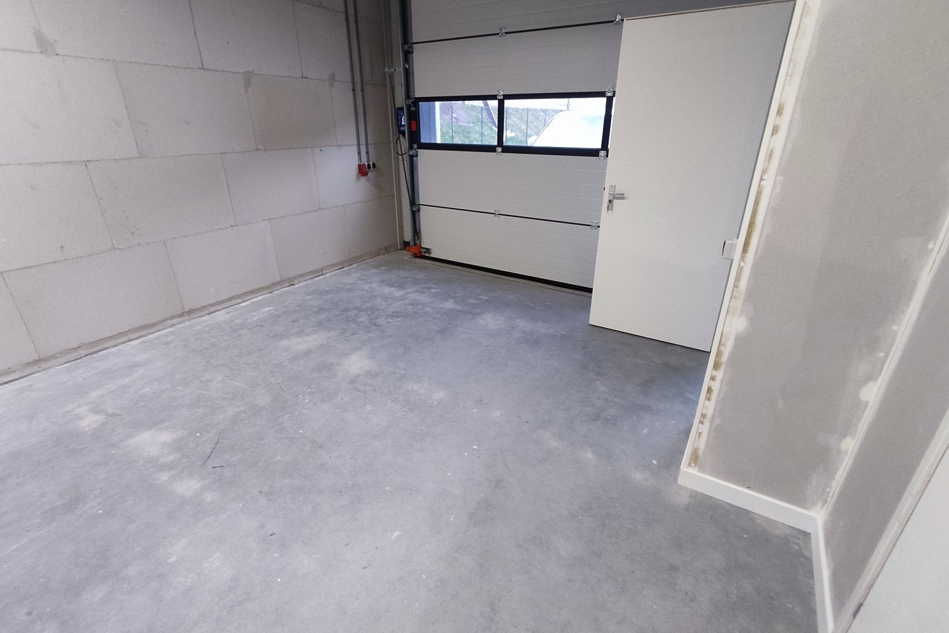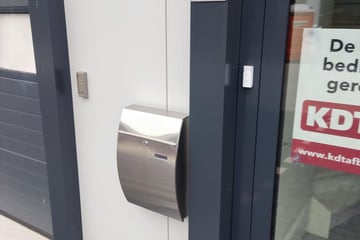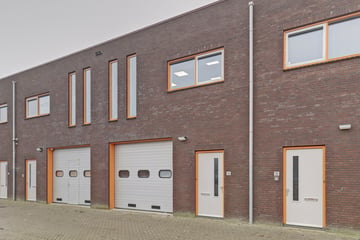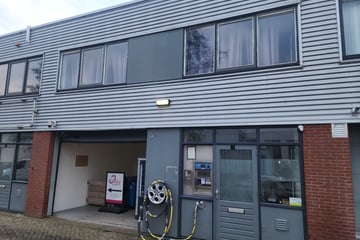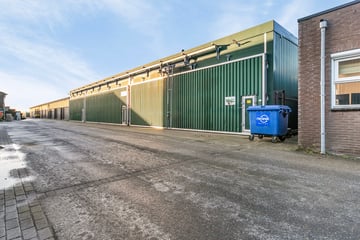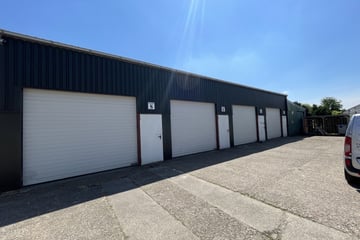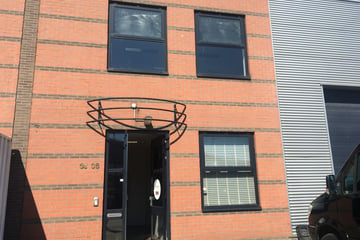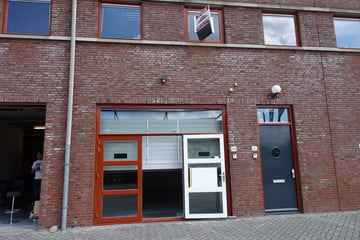Description
Modern and representative business space for rent totaling approximately 114 m² !
This representative building was built in 2022 and is suitable for various business and office purposes. It contains a functional and modern business space on the first floor, an office space on the second floor and 2 private parking spaces in front.
The building consists of 2 floors:
First floor: approximately 57 m²
1st floor: approximately 57 m²
The first floor has a concrete floor with a maximum load of 1,000 kg/m (15 kN/m), an electric overhead door of 3200x3000 mm (wxh), industrial LED spotlights and 2 power points.
There is also a toilet room with a modern hanging toilet and a hand basin and the room contains another closet under the stairs and a separate sink. The clear height of the first floor is 3.70 meters.
The internal staircase leads to the upper floor.
This room contains a pantry and the floor is finished with laminate and floor heating. The ceiling is equipped with Led fixture ceiling lights.
This makes the space very suitable to use as an office or showroom. The clear height on the upper floor is 2.90 meters.
There are plenty of electrical outlets throughout the building.
The building also has two private parking spaces at the front.
Location and accessibility:
The business space is located on the “Heimanswetering” business park in Alphen aan den Rijn.
The business area is a total of 28 hectares and the good roads provide excellent connections to Amsterdam, Schiphol and The Hague.
A bus stop is at 2 minutes walking distance and the A4 / A44 can be reached by car in 15 minutes (11.7 kilometers).
Rent price: € 995,- p / m excluding VAT and GWE.
The deposit is 3 months rent.
This representative building was built in 2022 and is suitable for various business and office purposes. It contains a functional and modern business space on the first floor, an office space on the second floor and 2 private parking spaces in front.
The building consists of 2 floors:
First floor: approximately 57 m²
1st floor: approximately 57 m²
The first floor has a concrete floor with a maximum load of 1,000 kg/m (15 kN/m), an electric overhead door of 3200x3000 mm (wxh), industrial LED spotlights and 2 power points.
There is also a toilet room with a modern hanging toilet and a hand basin and the room contains another closet under the stairs and a separate sink. The clear height of the first floor is 3.70 meters.
The internal staircase leads to the upper floor.
This room contains a pantry and the floor is finished with laminate and floor heating. The ceiling is equipped with Led fixture ceiling lights.
This makes the space very suitable to use as an office or showroom. The clear height on the upper floor is 2.90 meters.
There are plenty of electrical outlets throughout the building.
The building also has two private parking spaces at the front.
Location and accessibility:
The business space is located on the “Heimanswetering” business park in Alphen aan den Rijn.
The business area is a total of 28 hectares and the good roads provide excellent connections to Amsterdam, Schiphol and The Hague.
A bus stop is at 2 minutes walking distance and the A4 / A44 can be reached by car in 15 minutes (11.7 kilometers).
Rent price: € 995,- p / m excluding VAT and GWE.
The deposit is 3 months rent.
Surroundings
Bedrijventerrein Heimanswetering, Alphen aan den Rijn
Discover locations in the neighborhoodMap
Map is loading...
Cadastral boundaries
Buildings
Travel time
Gain insight into the reachability of this object, for instance from a public transport station or a home address.
