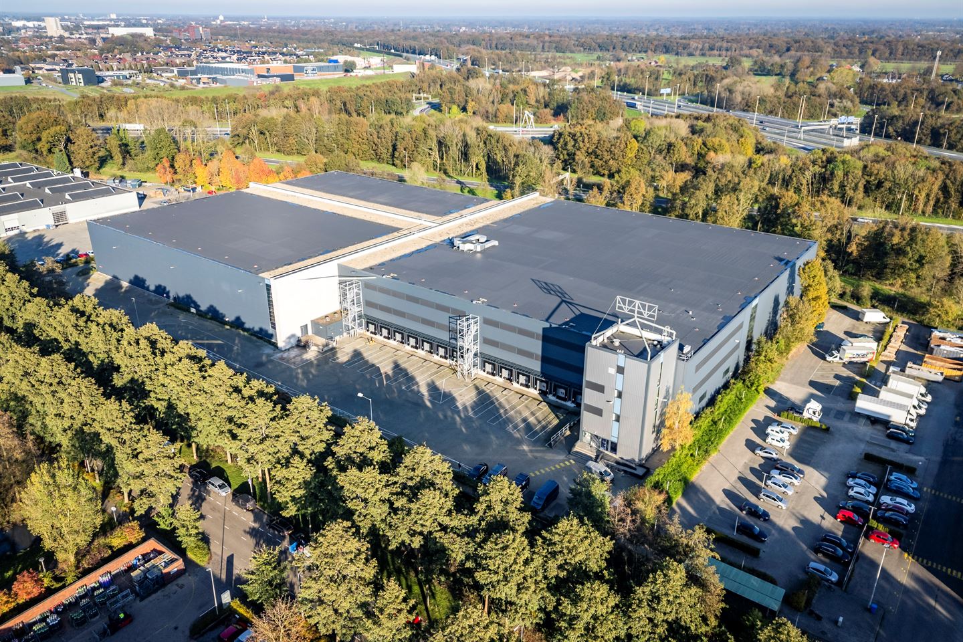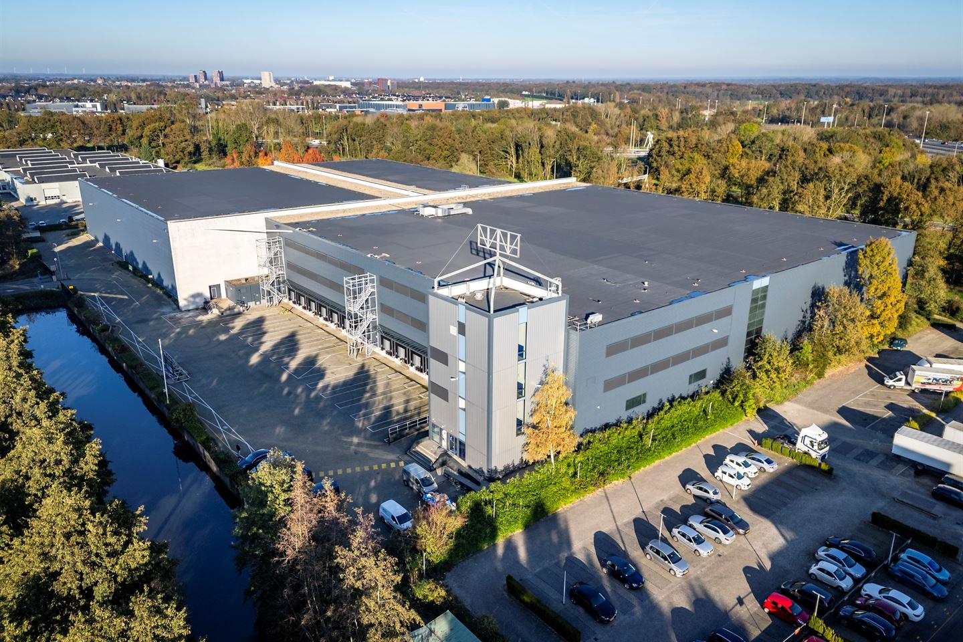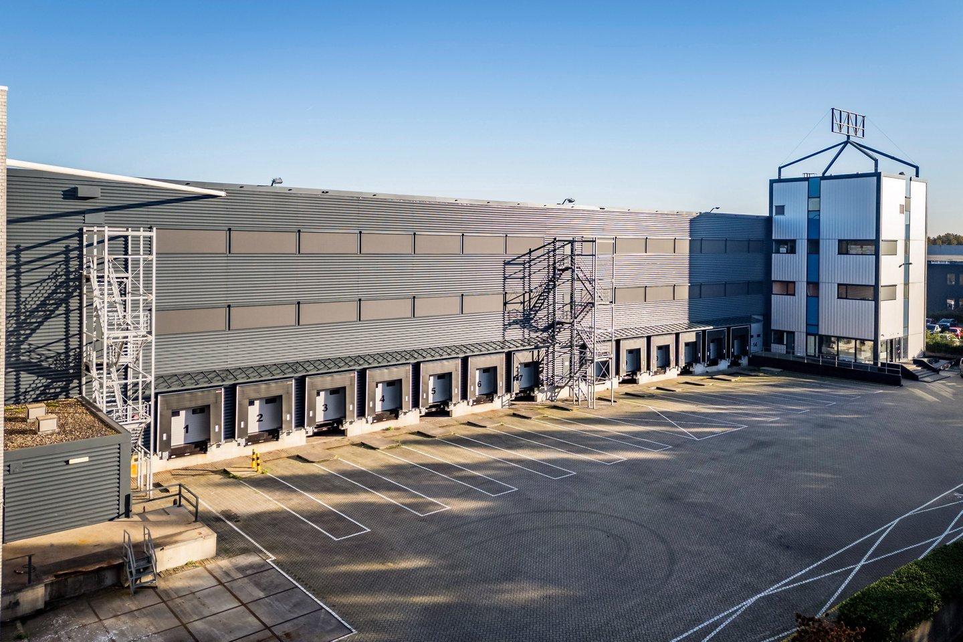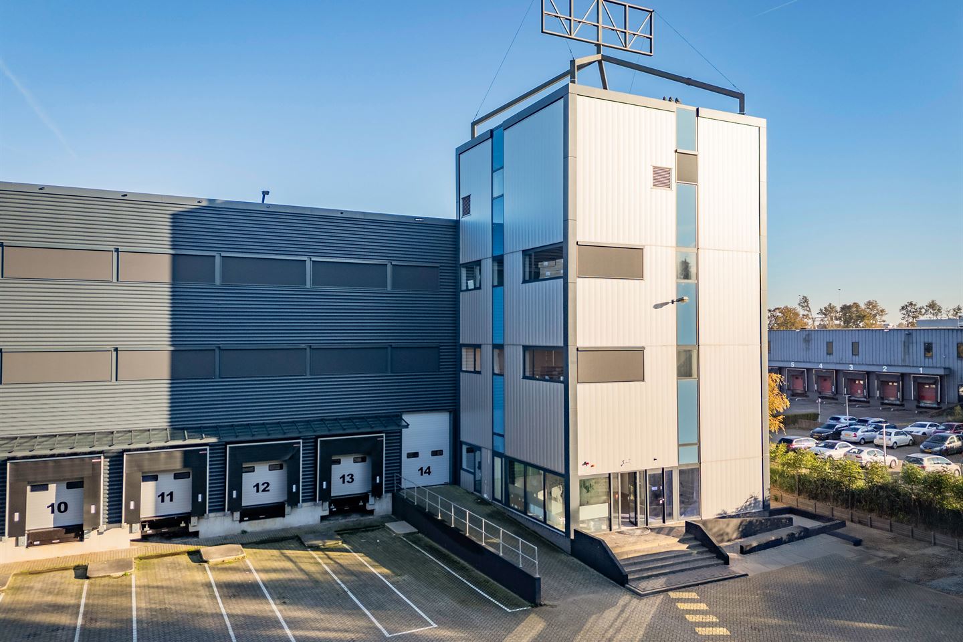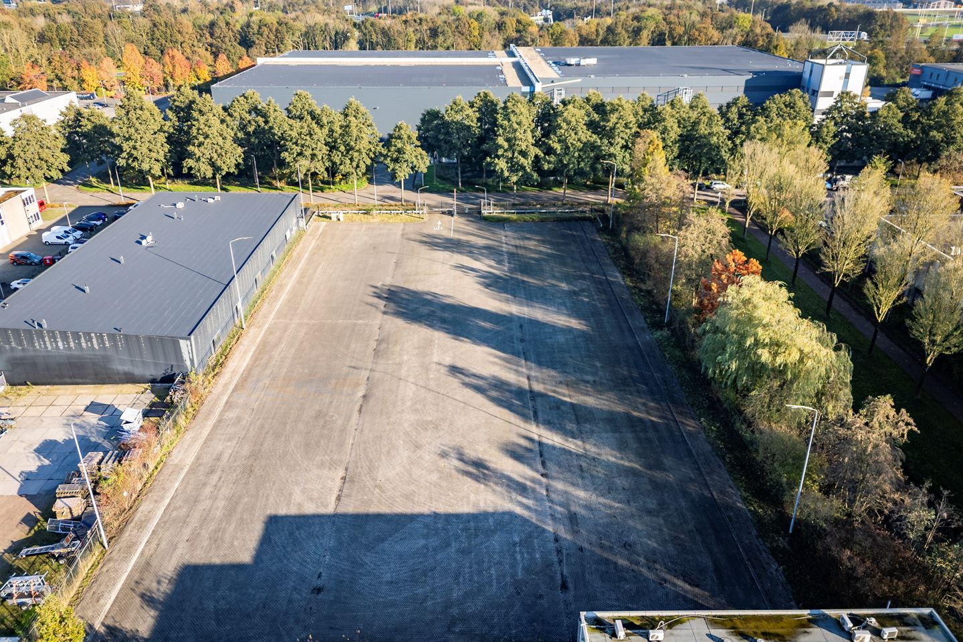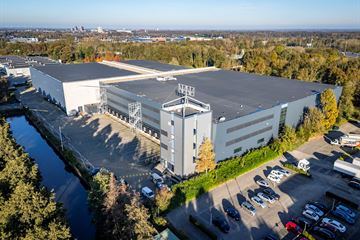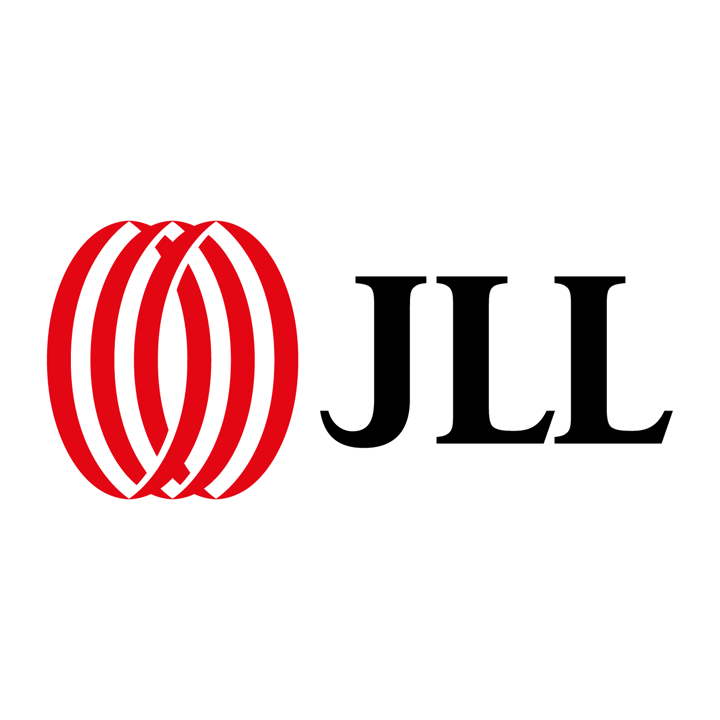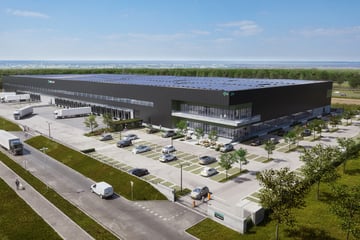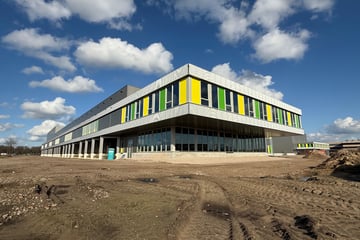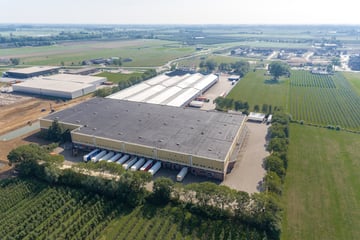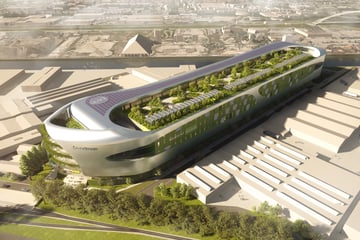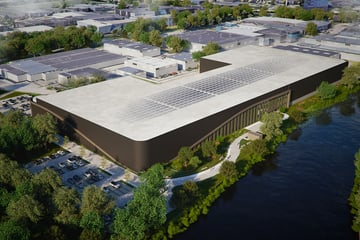Description
BASICWEG 8 AMERSFOORT
This warehouse is located in Amersfoort on business park 'De Hoef', which is an ideal location in the middle of The Netherlands with excellent accessibility through the motorway network.
The total property consists of approximately 20,925 sq.m., divided into approximately 14,700 sq.m. warehouse space, approximately 5,221 sq.m. mezzanine and approximately 1,004 sq.m. office space spread over three floors. In addition, the warehouse features 14 loading docks, 1 ground-level door, 2 freight lifts. A separate outdoor area which can be closed for storage, trailer parking, or extra parking for passenger cars of approximately 5,630 sq.m.. The presence of mezzanine floors (divided over two layers) makes this property ideal for e-fulfillment or e-commerce.
LOCATION
The warehouse is located on the northeast side of Amersfoort on business park 'De Hoef, right in the heart of the Netherlands. Perfectly connected to the motorway A1 and A28. 'De Hoef', which is one of the oldest and proven business parks in Amersfoort is strategically located towards the city center to attract skilled personnel. Some well-known companies located on the business park include Sligro, VDL, PostNL, and DHL.
ACCESSIBILITY
The business park is located in the southwestern corner of the Hoevelaken Junction (A28/A1). The exit is less than 5 minutes away, making the warehouse easily accessible. In addition to accessibility by private transport, the location is also good accessible by public transportation. The warehouse space is a 10-minute walk from train station Amersfoort Schothorst and a 7-minute walk from the bus stop on Hardwareweg.
AVAILABLE SPACES
20,490 sq.m. is currently available for rent, divided as follows
Warehouse - Ground floor
14,700 sq.m.
Mezzanine - 1st floor, 2nd floor
5,221 sq.m.
Offices - Ground floor, 1st and 2nd
1,004 sq.m.
PARKING
95 on-site car parking spaces directly next to the leased property.
Additional parking directly across the street which is fully closable outdoor terrain for parking, storage or trailer parking, totaling 5,630 sq.m hardened terrain.
DELIVERY LEVEL
The warehouse will be delivered in it’s current state, including among others:
• clear height warehouse approximately 13.5 meters;
• clear height mezzanine approximately 2.8 - 3.2 meters;
• maximum floor load warehouse approximately 3,000 kg/m²;
• maximum floor load shipping area 2,000 kg/m²;
• maximum floor load mezzanine approximately 450 kg/m²;
• 14 loading docks;
• 2 goods elevators;
• 1 overhead door on ground level.
RENT
On request.
The prices are excluding VAT and service charges.
LEASE TERM
5 years with 5 years renewal period. The notice period is 12 months.
COMMENCEMENT DATE
Immediately, to be discussed.
RENT PAYMENT
Quarterly in advance.
LEASE AGREEMENT
Lease of Office Accommodation and other Commercial Accommodation established by the Real Estate Council (ROZ) 2015.
VAT
All amounts exclude service costs and Value Added Tax (VAT).
This warehouse is located in Amersfoort on business park 'De Hoef', which is an ideal location in the middle of The Netherlands with excellent accessibility through the motorway network.
The total property consists of approximately 20,925 sq.m., divided into approximately 14,700 sq.m. warehouse space, approximately 5,221 sq.m. mezzanine and approximately 1,004 sq.m. office space spread over three floors. In addition, the warehouse features 14 loading docks, 1 ground-level door, 2 freight lifts. A separate outdoor area which can be closed for storage, trailer parking, or extra parking for passenger cars of approximately 5,630 sq.m.. The presence of mezzanine floors (divided over two layers) makes this property ideal for e-fulfillment or e-commerce.
LOCATION
The warehouse is located on the northeast side of Amersfoort on business park 'De Hoef, right in the heart of the Netherlands. Perfectly connected to the motorway A1 and A28. 'De Hoef', which is one of the oldest and proven business parks in Amersfoort is strategically located towards the city center to attract skilled personnel. Some well-known companies located on the business park include Sligro, VDL, PostNL, and DHL.
ACCESSIBILITY
The business park is located in the southwestern corner of the Hoevelaken Junction (A28/A1). The exit is less than 5 minutes away, making the warehouse easily accessible. In addition to accessibility by private transport, the location is also good accessible by public transportation. The warehouse space is a 10-minute walk from train station Amersfoort Schothorst and a 7-minute walk from the bus stop on Hardwareweg.
AVAILABLE SPACES
20,490 sq.m. is currently available for rent, divided as follows
Warehouse - Ground floor
14,700 sq.m.
Mezzanine - 1st floor, 2nd floor
5,221 sq.m.
Offices - Ground floor, 1st and 2nd
1,004 sq.m.
PARKING
95 on-site car parking spaces directly next to the leased property.
Additional parking directly across the street which is fully closable outdoor terrain for parking, storage or trailer parking, totaling 5,630 sq.m hardened terrain.
DELIVERY LEVEL
The warehouse will be delivered in it’s current state, including among others:
• clear height warehouse approximately 13.5 meters;
• clear height mezzanine approximately 2.8 - 3.2 meters;
• maximum floor load warehouse approximately 3,000 kg/m²;
• maximum floor load shipping area 2,000 kg/m²;
• maximum floor load mezzanine approximately 450 kg/m²;
• 14 loading docks;
• 2 goods elevators;
• 1 overhead door on ground level.
RENT
On request.
The prices are excluding VAT and service charges.
LEASE TERM
5 years with 5 years renewal period. The notice period is 12 months.
COMMENCEMENT DATE
Immediately, to be discussed.
RENT PAYMENT
Quarterly in advance.
LEASE AGREEMENT
Lease of Office Accommodation and other Commercial Accommodation established by the Real Estate Council (ROZ) 2015.
VAT
All amounts exclude service costs and Value Added Tax (VAT).
Map
Map is loading...
Cadastral boundaries
Buildings
Travel time
Gain insight into the reachability of this object, for instance from a public transport station or a home address.
