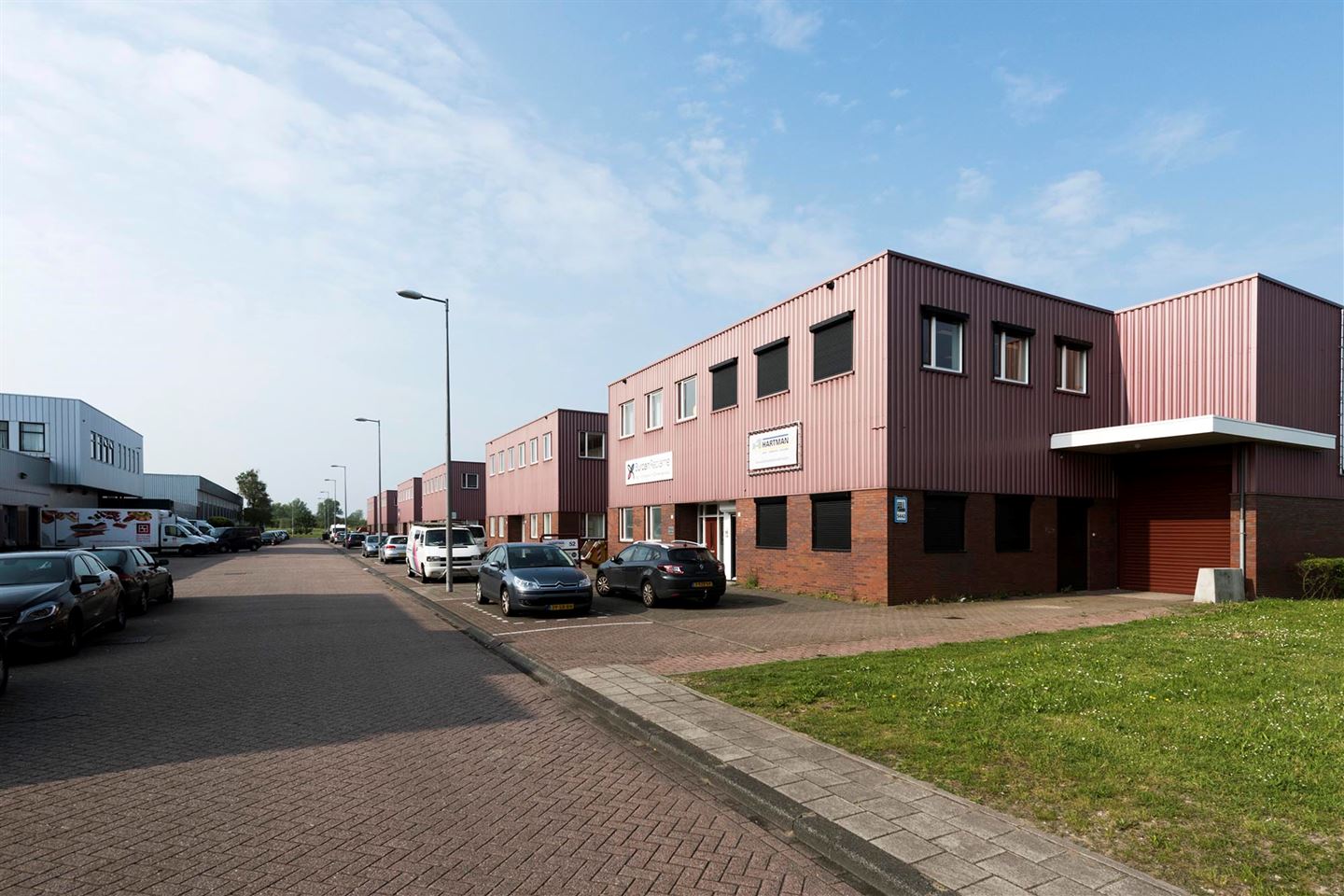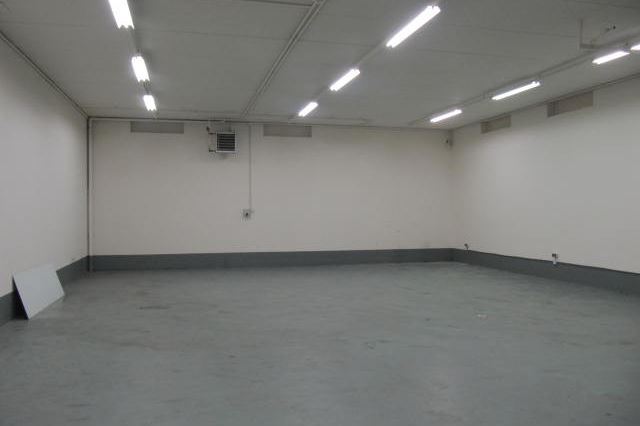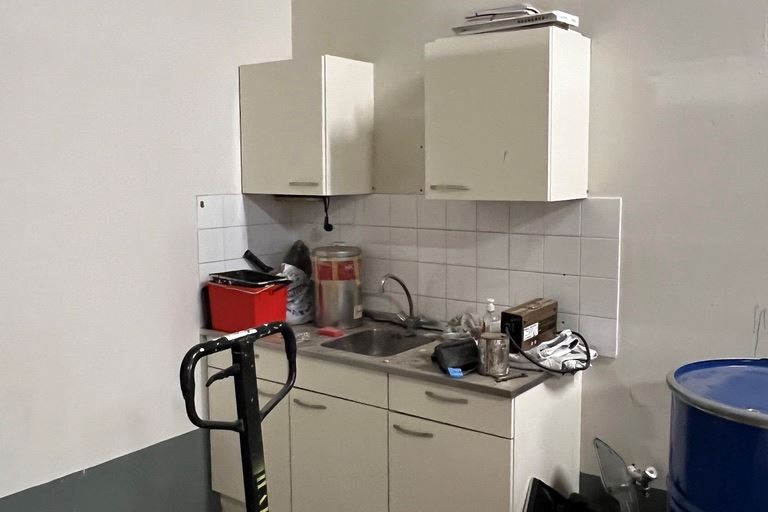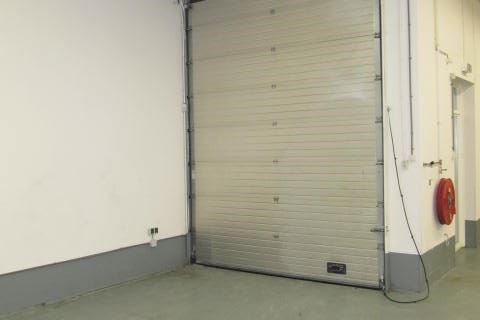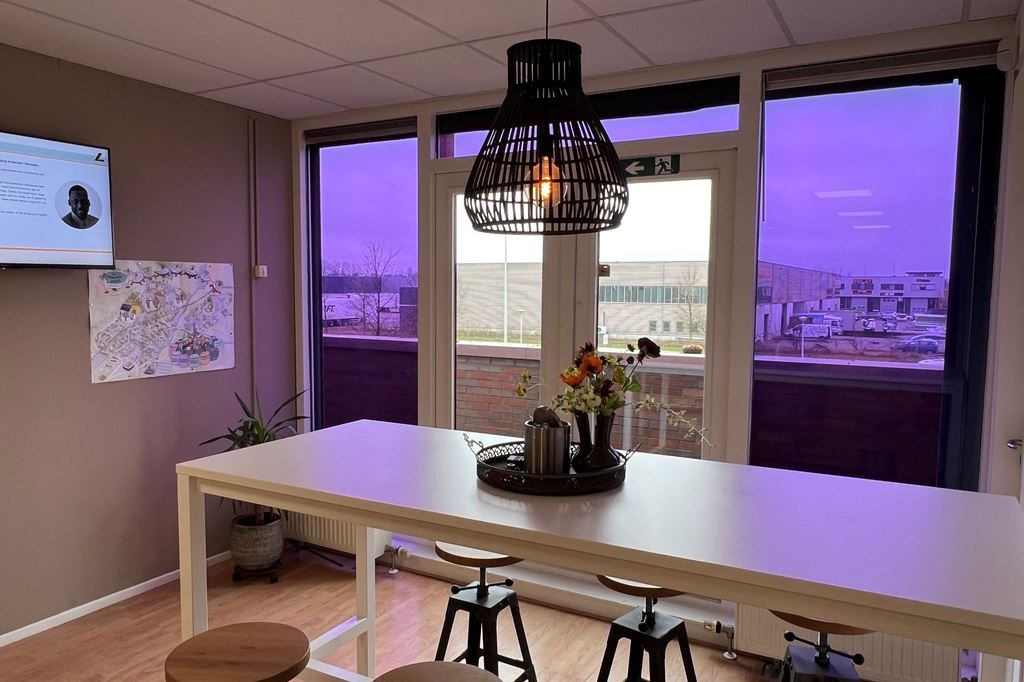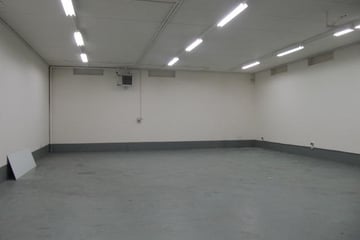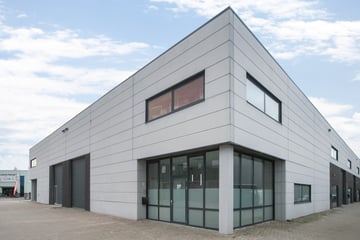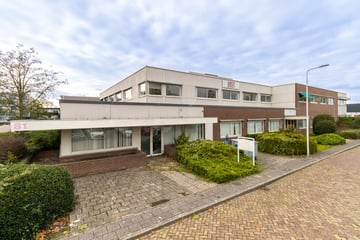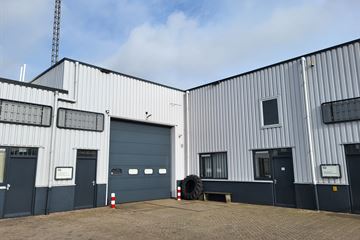Description
LOCATION
Located at Tijnmuiden 52 in the Western Docklands of Amsterdam (business park "Sloterdijk III"). The object is also located directly near the new entrance and exit to the A5 freeway. In the immediate vicinity are also located; clothing company 10Feet, Ballast Nedam and Rijksdienst voor het Wegverkeer.
OBJECT
It is a commercial building with business space located on the first floor and office space on the 1st floor.
DESTINATION
The public/private destination is business/office space.
LETTABLE AREA
The following floor area is available for rent:
First floor approx. 234 m² warehouse space
1st floor approx. 254 sq.m. office space
FACILITIES / DELIVERY LEVEL
The warehouse will be delivered with the following facilities:
First floor warehouse space
- smooth concrete floor;
- gas heating;
- walls consisting of sand-lime blocks or 20-30 cm;
- surface-mounted luminaires;
- toilet and pantry;
- electric anti-intrusion shutters.
The office space will be delivered with the following facilities:
1st floor office / showroom
- floor flat finished sand cement floor;
- heating by radiators;
- walls sand-lime blocks 20-30 cm;
- finishing walls sprayed stucco;
- ceiling system ceiling with recessed;
- fixtures, lighting strengthened
- toilet group;
- electric anti-intrusion shutters.
The unit is equipped with an alarm system.
FLOOR LOAD
On the first floor a maximum of 1,500 kg/m² and on the first floor a maximum of 400 kg/m².
PARKING SPACE
There are 2 on-site parking spaces available.
ACCESSIBILITY
Accessible by public transportation from Sloterdijk station with bus line 82. By car perfectly accessible via Rijksweg A5, exit Dortmuiden. Also, this new Westrandweg (A5) gives a direct connection to the A10 ring road.
RENTAL START DATE / DELIVERY
1 January, 2025
STARTING RENT
€ 40.200,- per year plus VAT and service costs.
RENTAL PRICE INDEXATION
The rent will be indexed annually, for the first time as of June 1, 2024, in accordance with the Consumer Price Index (CPI), all households series (2015 = 100).
RENT PERIOD
It concerns sublease until December 31, 2027.
SECURITY
Tenant must provide a bank guarantee in the amount of three months' rent including VAT and service costs, subject to credit information to be obtained.
SERVICE CHARGES
Tenant will be charged directly by the utility companies. Should this not be possible for technical or other reasons, an advance payment will be levied which will be settled at the end of a period based on the actual costs incurred.
TERMS & CONDITIONS
The lease agreement will be drawn up along the lines of the standard lease of the Council For Real Estate Affairs (ROZ) model January 2015.
VAT
We will opt for VAT-taxed rental. Tenant must therefore continue to provide more than 90% VAT-taxed supplies and services.
PARTICULARS
The business space is offered under reservation of explicit approval (sub-)lessor.
Located at Tijnmuiden 52 in the Western Docklands of Amsterdam (business park "Sloterdijk III"). The object is also located directly near the new entrance and exit to the A5 freeway. In the immediate vicinity are also located; clothing company 10Feet, Ballast Nedam and Rijksdienst voor het Wegverkeer.
OBJECT
It is a commercial building with business space located on the first floor and office space on the 1st floor.
DESTINATION
The public/private destination is business/office space.
LETTABLE AREA
The following floor area is available for rent:
First floor approx. 234 m² warehouse space
1st floor approx. 254 sq.m. office space
FACILITIES / DELIVERY LEVEL
The warehouse will be delivered with the following facilities:
First floor warehouse space
- smooth concrete floor;
- gas heating;
- walls consisting of sand-lime blocks or 20-30 cm;
- surface-mounted luminaires;
- toilet and pantry;
- electric anti-intrusion shutters.
The office space will be delivered with the following facilities:
1st floor office / showroom
- floor flat finished sand cement floor;
- heating by radiators;
- walls sand-lime blocks 20-30 cm;
- finishing walls sprayed stucco;
- ceiling system ceiling with recessed;
- fixtures, lighting strengthened
- toilet group;
- electric anti-intrusion shutters.
The unit is equipped with an alarm system.
FLOOR LOAD
On the first floor a maximum of 1,500 kg/m² and on the first floor a maximum of 400 kg/m².
PARKING SPACE
There are 2 on-site parking spaces available.
ACCESSIBILITY
Accessible by public transportation from Sloterdijk station with bus line 82. By car perfectly accessible via Rijksweg A5, exit Dortmuiden. Also, this new Westrandweg (A5) gives a direct connection to the A10 ring road.
RENTAL START DATE / DELIVERY
1 January, 2025
STARTING RENT
€ 40.200,- per year plus VAT and service costs.
RENTAL PRICE INDEXATION
The rent will be indexed annually, for the first time as of June 1, 2024, in accordance with the Consumer Price Index (CPI), all households series (2015 = 100).
RENT PERIOD
It concerns sublease until December 31, 2027.
SECURITY
Tenant must provide a bank guarantee in the amount of three months' rent including VAT and service costs, subject to credit information to be obtained.
SERVICE CHARGES
Tenant will be charged directly by the utility companies. Should this not be possible for technical or other reasons, an advance payment will be levied which will be settled at the end of a period based on the actual costs incurred.
TERMS & CONDITIONS
The lease agreement will be drawn up along the lines of the standard lease of the Council For Real Estate Affairs (ROZ) model January 2015.
VAT
We will opt for VAT-taxed rental. Tenant must therefore continue to provide more than 90% VAT-taxed supplies and services.
PARTICULARS
The business space is offered under reservation of explicit approval (sub-)lessor.
Map
Map is loading...
Cadastral boundaries
Buildings
Travel time
Gain insight into the reachability of this object, for instance from a public transport station or a home address.
