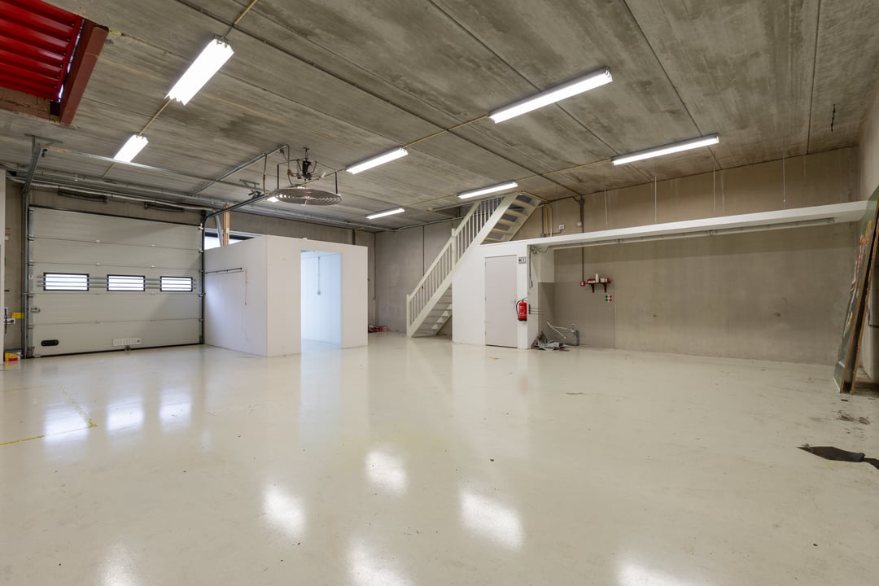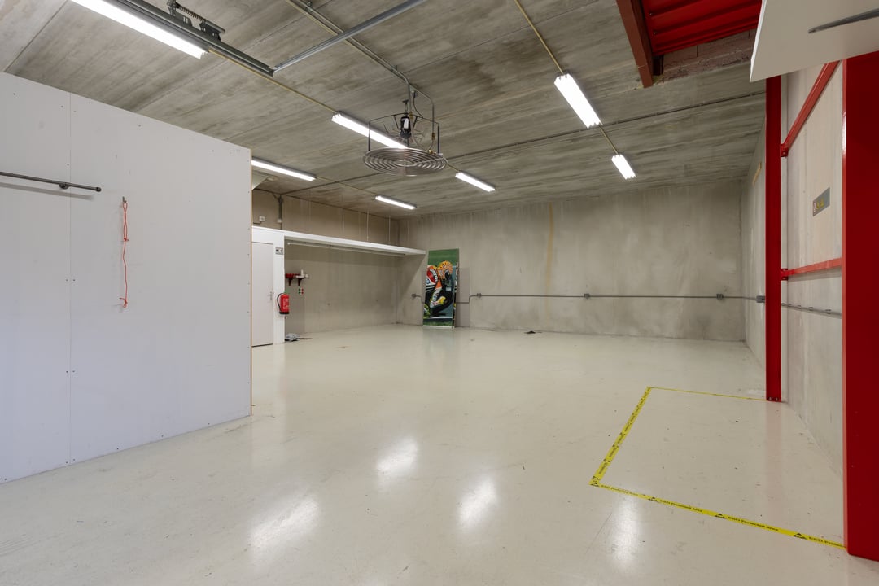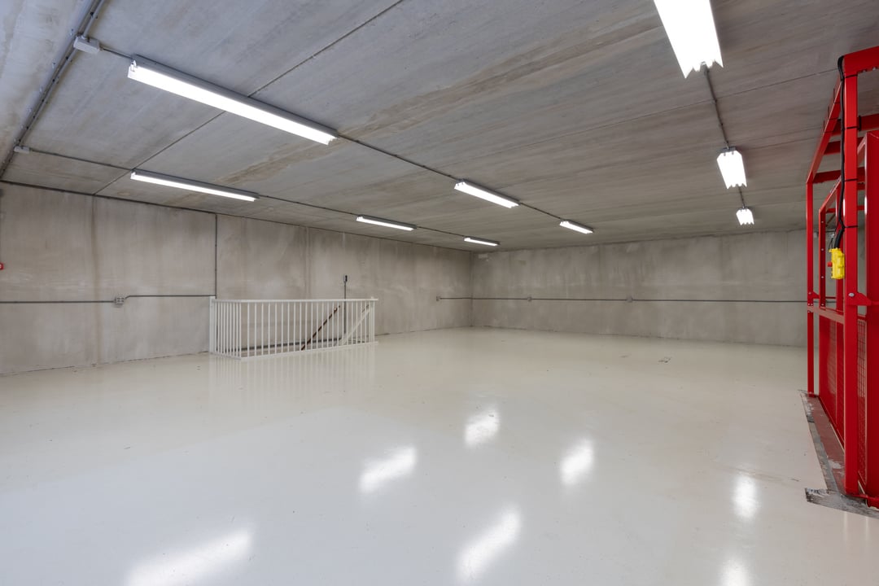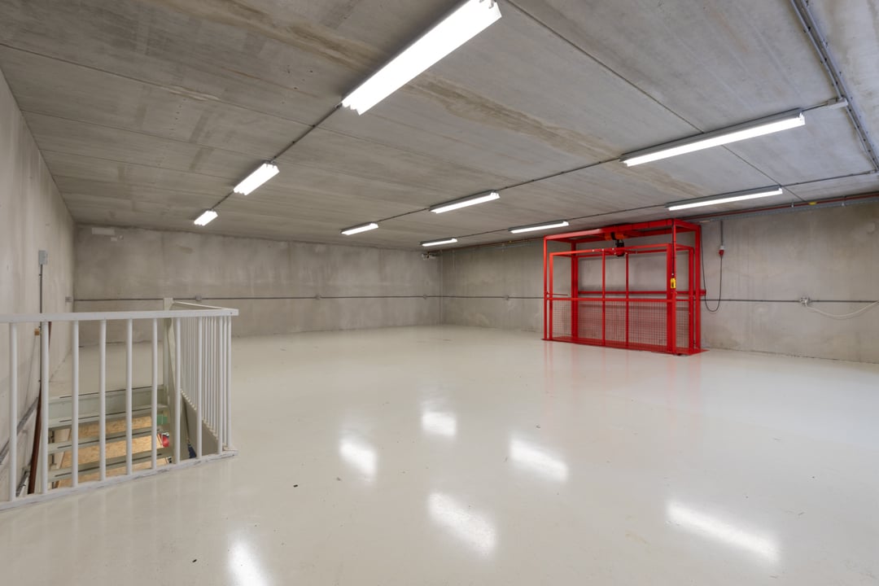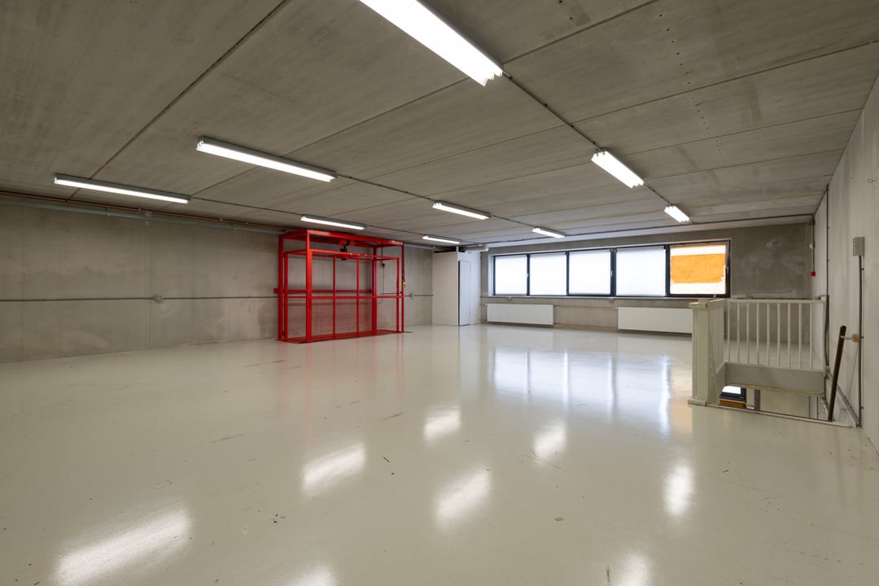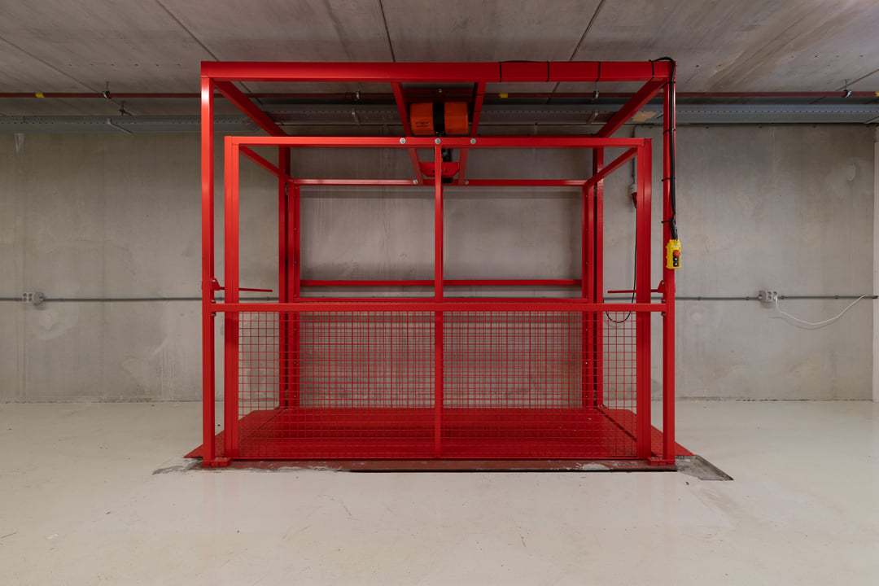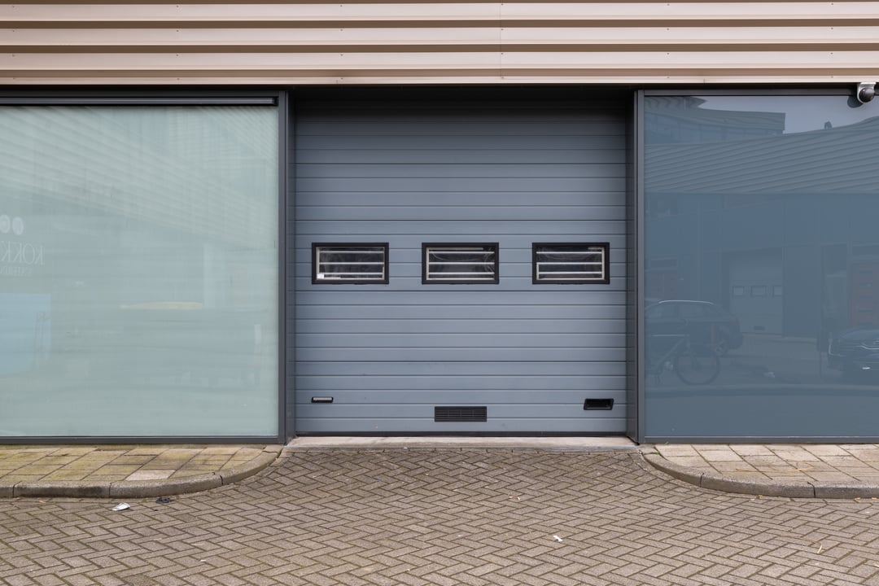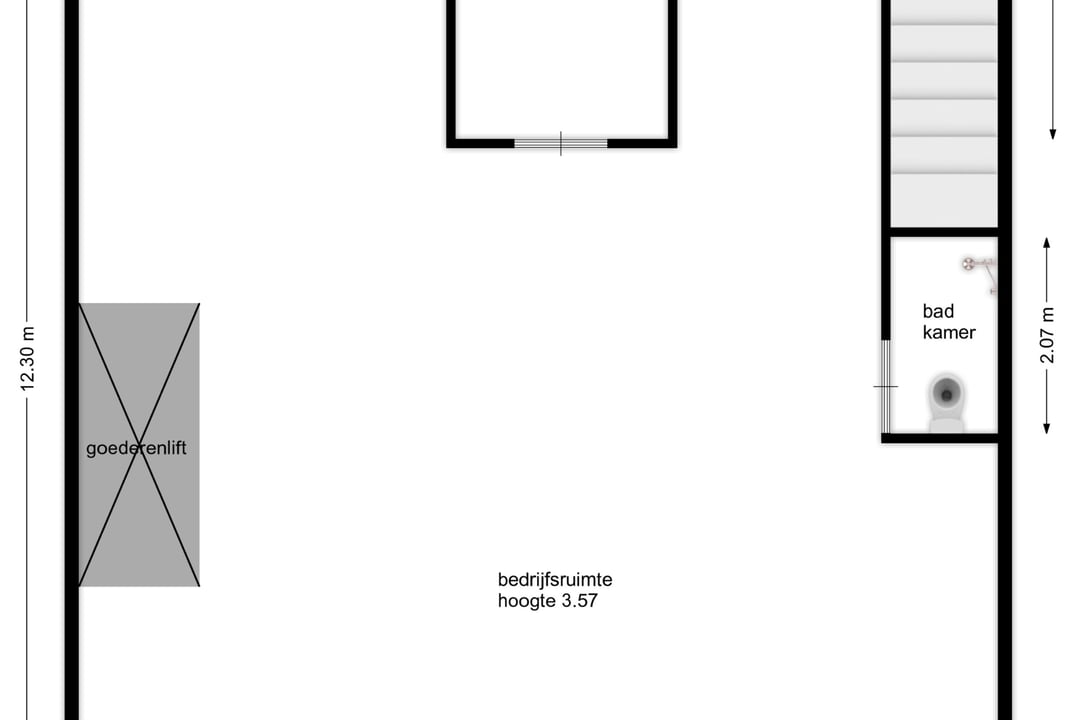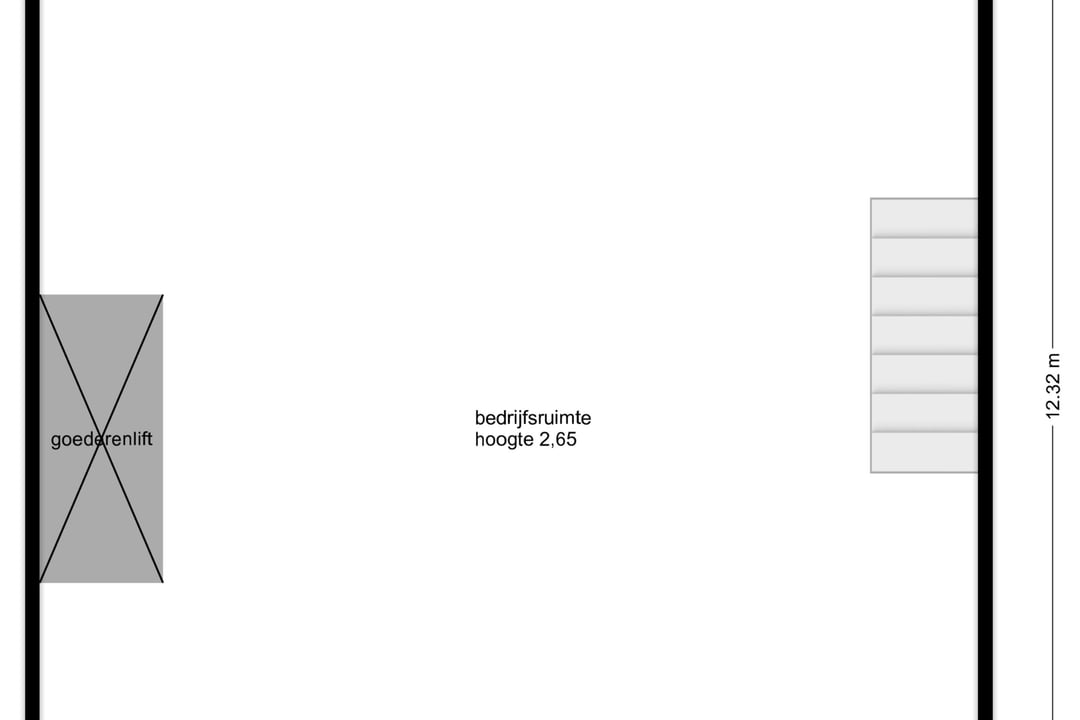 This business property on funda in business: https://www.fundainbusiness.nl/43502692
This business property on funda in business: https://www.fundainbusiness.nl/43502692
Cruquiusweg 96 U 1019 AJ Amsterdam
€ 690,000 k.k.
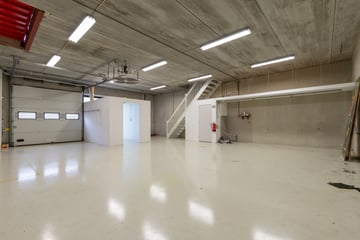
Description
Spacious business space in prime location in Amsterdam East
Description:
This spacious business space, with an area of 239 m2, is located on the ground floor and first floor of the modern business complex De Nieuwe Vaart, situated on Cruquiuseiland in Amsterdam East.
Layout:
The ground floor of the business space is currently used as a parking garage and features an overhead door and a ceiling height of up to 3.57 meters. A unique feature of this parking garage is the presence of an elevator, specially designed to transport vehicles such as motorcycles to the second floor. In addition to its use as a parking garage, the upper floor offers opportunities for creating additional parking space or office space. The space is also equipped with a gas heating system, finished floors, electrical systems, ceiling lights, hot and cold water, drainage for a sink, garage door and normal entrance door, as well as a wired alarm system. Electric charging stations are also available on the premises.
Location:
Thanks to its central location near the center of Amsterdam and excellent accessibility from the A10 East ring road, this business space is ideal for urban logistics and businesses focused on the center. Located within the Amsterdam ring road and near the Zeeburgerdijk and exit S114, the location is easily accessible by personal transport, both from the city and the surrounding areas.
Features:
• Business space with versatile destination functions
• Located on municipal leasehold land, current period until 2055, annual leasehold canon € 1,890.70
• Alarm system
• Includes motorcycle elevator
• bathroom with shower,
• 2 separate parking spaces available for € 30.000,- each
• Electric charging stations available on the premises
• Modern business complex
• Fiber optic internet
• Equipped with overhead door
• Excellent accessibility
Description:
This spacious business space, with an area of 239 m2, is located on the ground floor and first floor of the modern business complex De Nieuwe Vaart, situated on Cruquiuseiland in Amsterdam East.
Layout:
The ground floor of the business space is currently used as a parking garage and features an overhead door and a ceiling height of up to 3.57 meters. A unique feature of this parking garage is the presence of an elevator, specially designed to transport vehicles such as motorcycles to the second floor. In addition to its use as a parking garage, the upper floor offers opportunities for creating additional parking space or office space. The space is also equipped with a gas heating system, finished floors, electrical systems, ceiling lights, hot and cold water, drainage for a sink, garage door and normal entrance door, as well as a wired alarm system. Electric charging stations are also available on the premises.
Location:
Thanks to its central location near the center of Amsterdam and excellent accessibility from the A10 East ring road, this business space is ideal for urban logistics and businesses focused on the center. Located within the Amsterdam ring road and near the Zeeburgerdijk and exit S114, the location is easily accessible by personal transport, both from the city and the surrounding areas.
Features:
• Business space with versatile destination functions
• Located on municipal leasehold land, current period until 2055, annual leasehold canon € 1,890.70
• Alarm system
• Includes motorcycle elevator
• bathroom with shower,
• 2 separate parking spaces available for € 30.000,- each
• Electric charging stations available on the premises
• Modern business complex
• Fiber optic internet
• Equipped with overhead door
• Excellent accessibility
Features
Transfer of ownership
- Asking price
- € 690,000 kosten koper
- Original asking price
- € 750,000 kosten koper
- Listed since
-
- Status
- Available
- Acceptance
- Available in consultation
Construction
- Main use
- Industrial unit
- Building type
- Resale property
- Year of construction
- 2007
Surface areas
- Area
- 239 m²
- Industrial unit area
- 239 m²
Layout
- Facilities
- Overhead doors, concrete floor and toilet
Energy
- Energy label
- Not available
Surroundings
- Location
- Business park
NVM real estate agent
Photos
