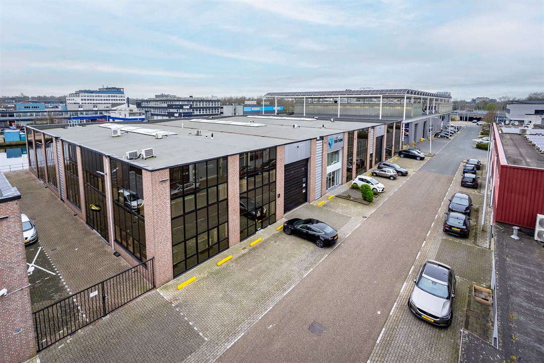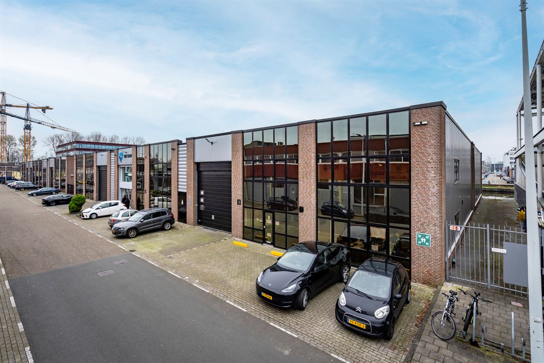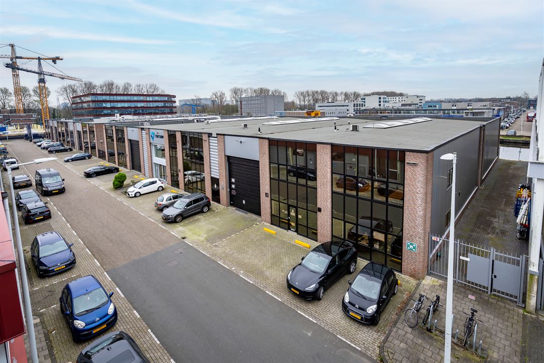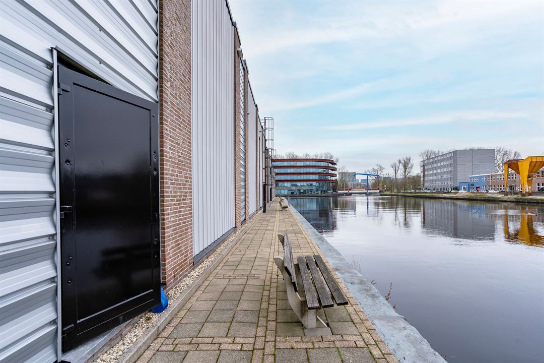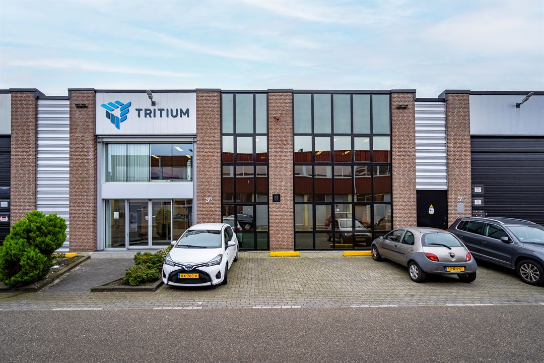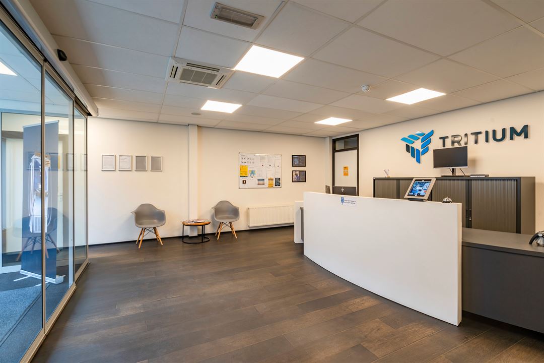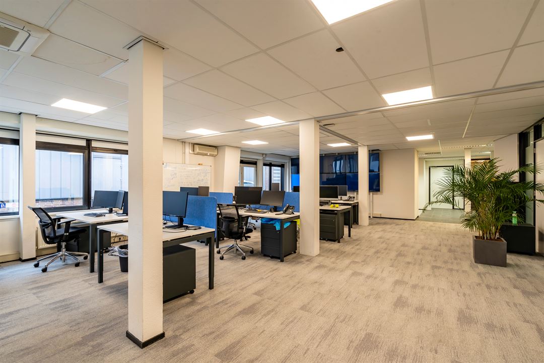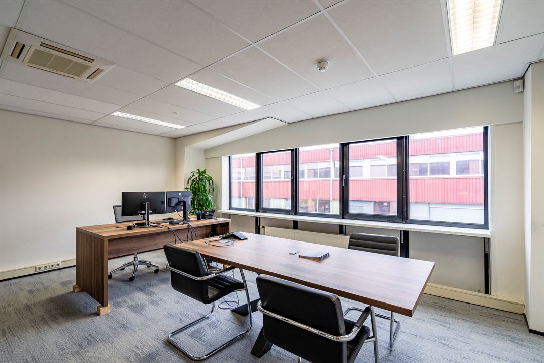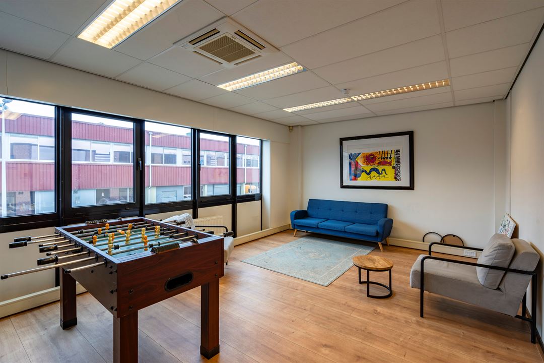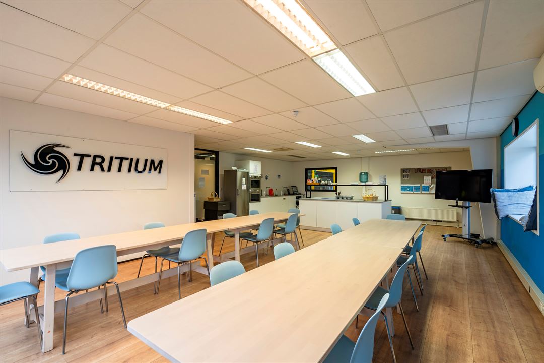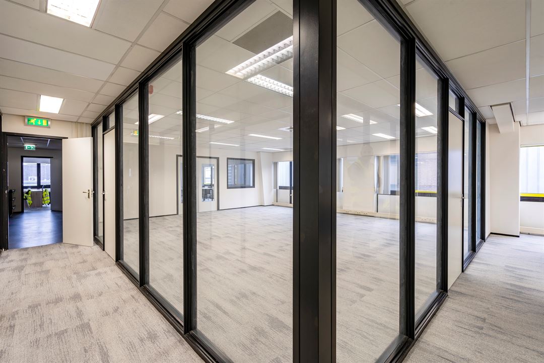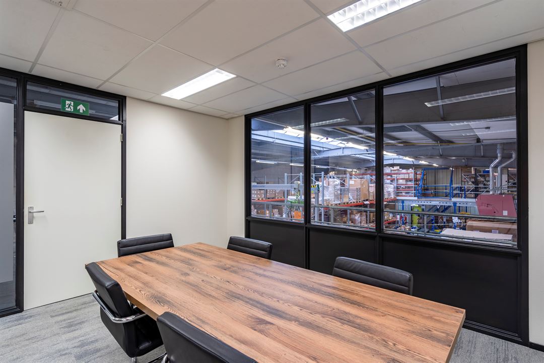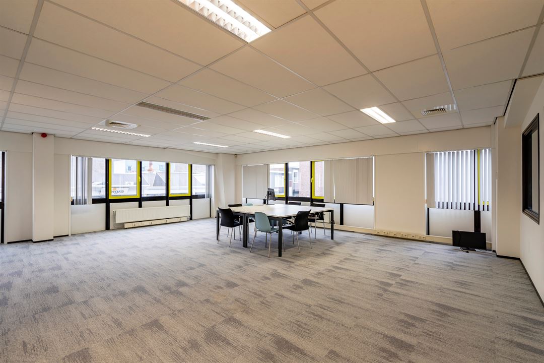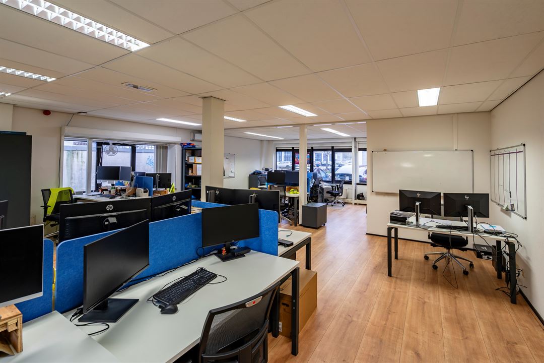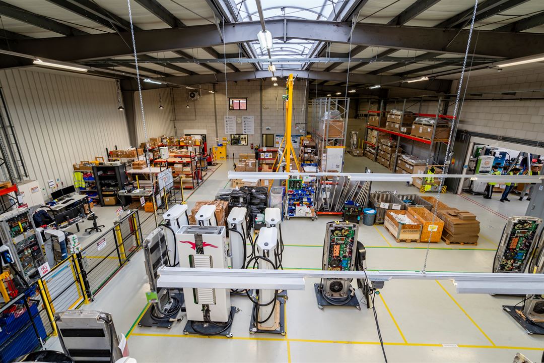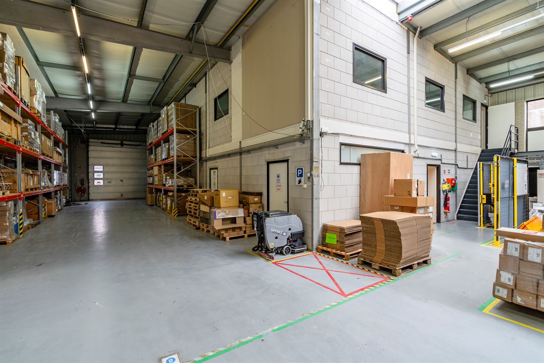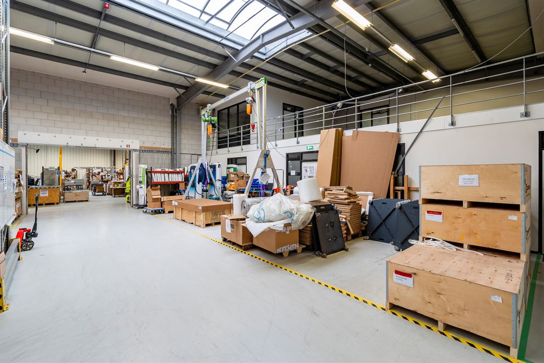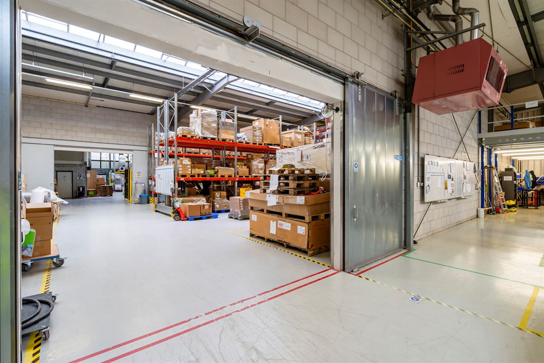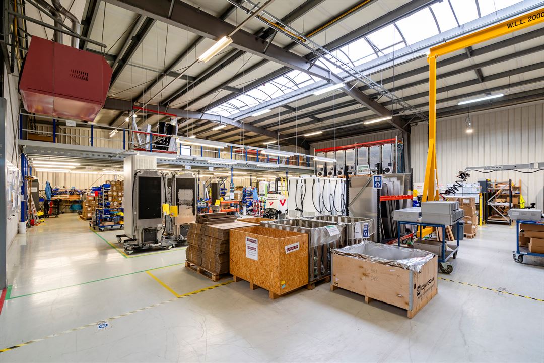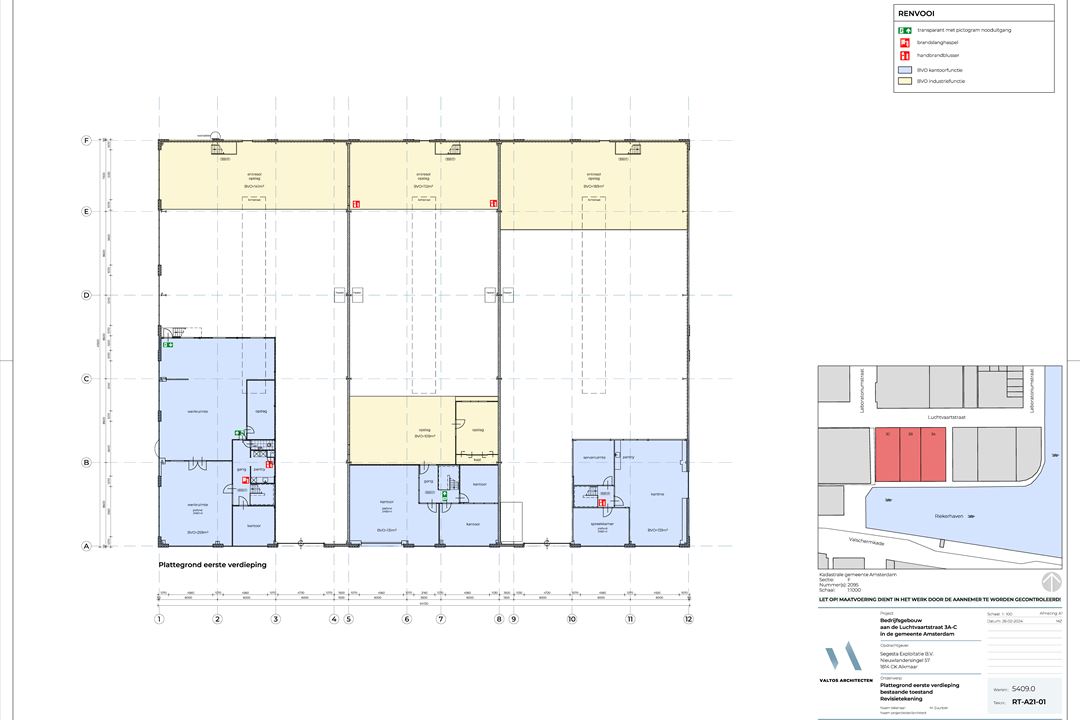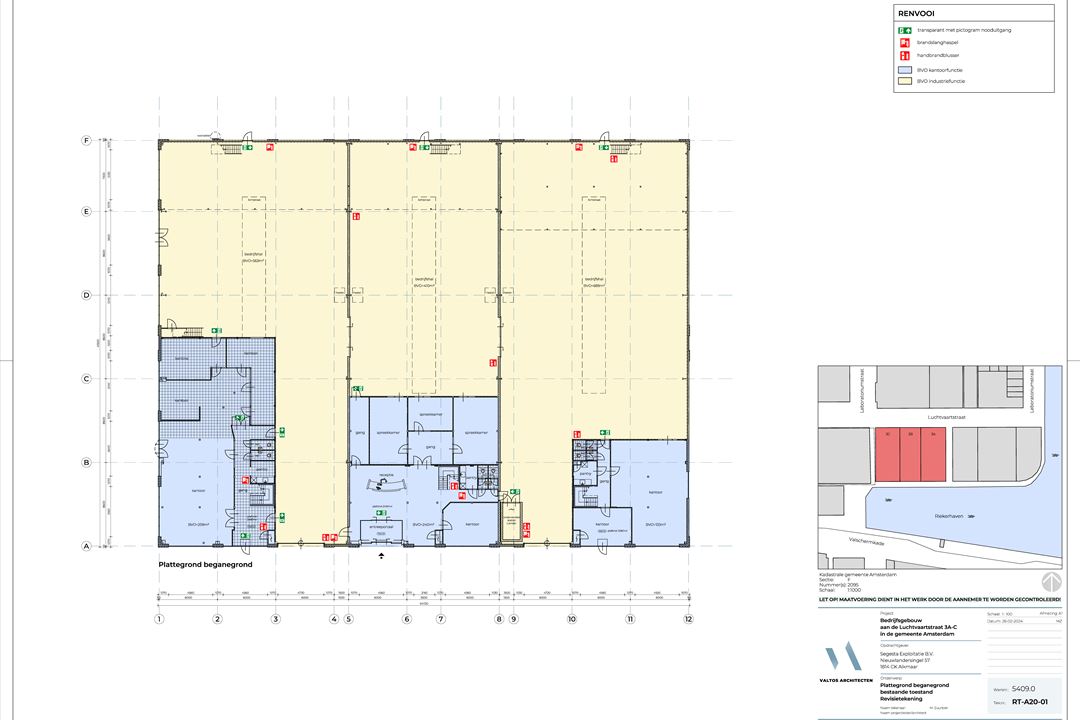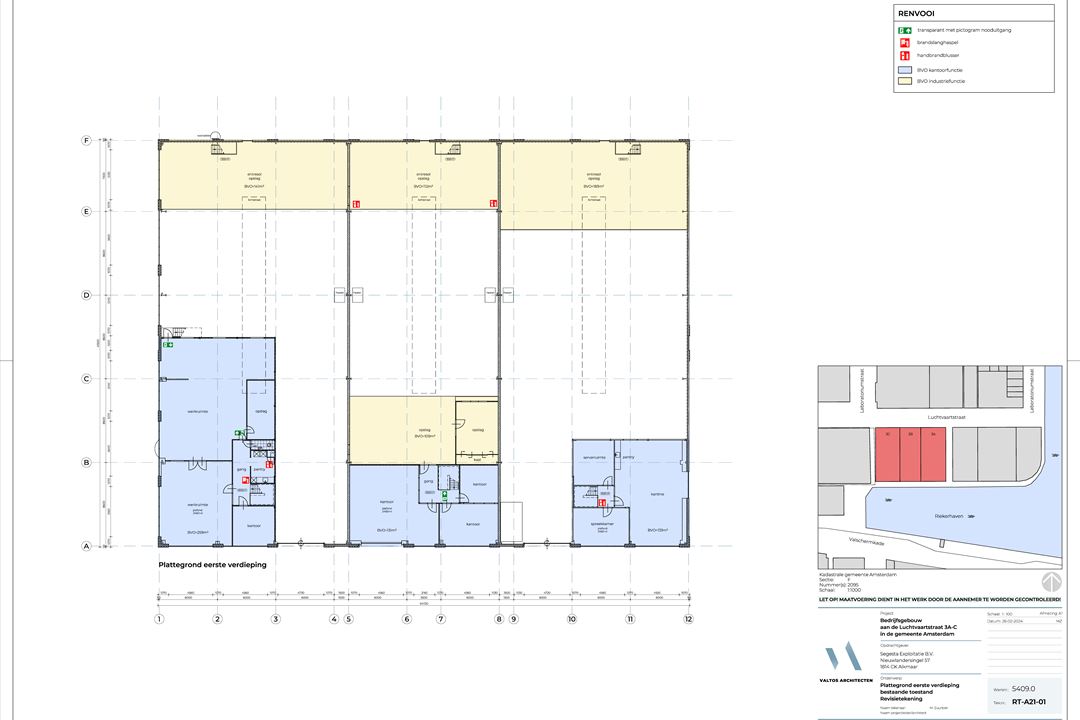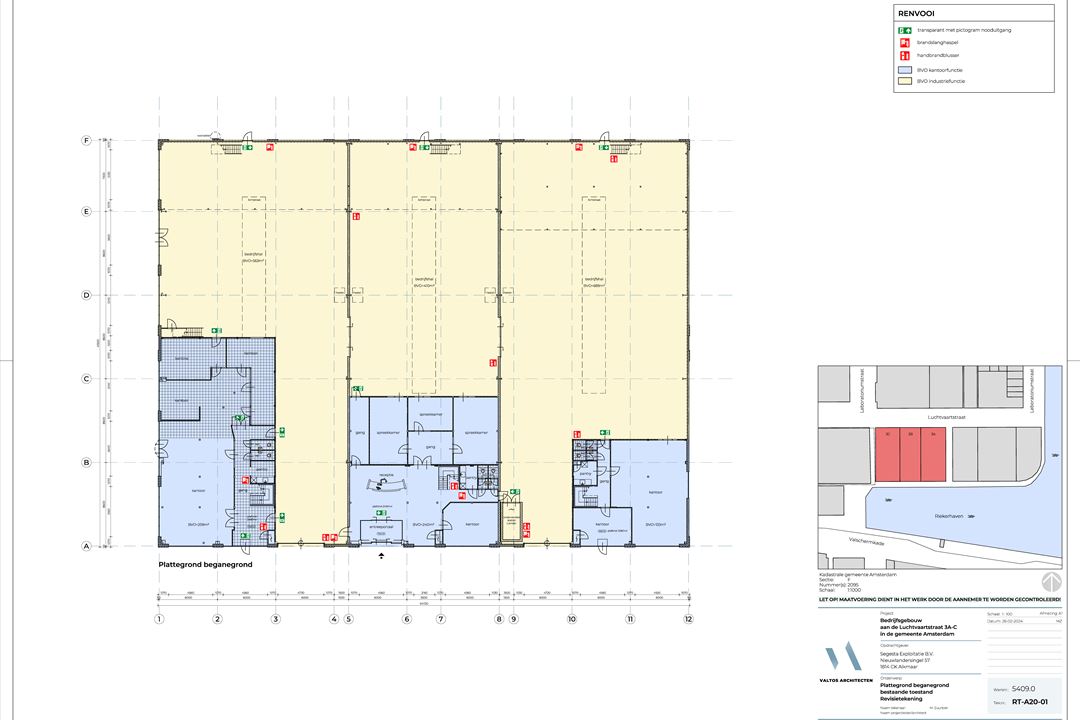 This business property on funda in business: https://www.fundainbusiness.nl/43558290
This business property on funda in business: https://www.fundainbusiness.nl/43558290
Luchtvaartstraat 3-A 1059 CA Amsterdam
Rental price on request
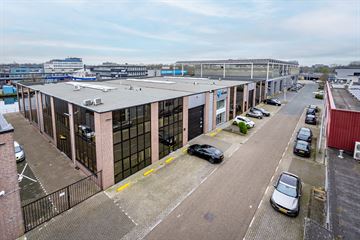
Description
Unique opportunity within the city ring of Amsterdam!
The building
With this multifunctional industrial building on Luchtvaartstraat 3a/3b/3c, on behalf of our client, we offer you a unique opportunity to establish yourself within the Amsterdam city ring road. From 1 October 2024, this building will be available for lease.
The building has a total of 3,814 lettable sq. m. (LFA) divided into 1,604 sq. m. warehouse, 513 sq. m. mezzanine/entresol and 1,067 sq. m. office space.
The building is divided into three separable units, but is only available for lease in its entirety. Each unit offers both office space, and a full mezzanine/entresol at the rear of the property.
The units offer great flexibility for various logistics and industrial needs. With two overhead doors, you can effortlessly create multiple entrances and exits, simplifying the process of loading and unloading.
The location
De Schinkel is conveniently located near major highways and the centre of the city of Amsterdam, making it an attractive location for companies from various sectors with a strong connection to Amsterdam.
The Schinkel business park is known for its good accessibility. It is directly connected to the A10 and A4 motorways, making the building easily accessible to freight traffic and employees/customers. The location also enjoys excellent links to Amsterdam, Schiphol, and the Port of Amsterdam. The location also offers good public transport connections, with various bus and tram stops within walking distance.
The Schinkel business park boasts a diverse mix of companies, including logistics, industrial, commercial and hospitality businesses. This creates a dynamic environment and offers opportunities for cooperation and networking.
Specifications
Total floor area: 3,814 sq.m. LFA
- Warehouse: 1,604 sq. m. LFA.
- Mezzanine/entresol 513 sq. m. LFA
- Office space: 2,462 sq.m. LFA
Warehouse specifications:
- Maximum floor load warehouse: approx. 2,000 kg/sq. m.;
- Clear height: approx. 6.20 m;
- 2 overhead doors;
- Non-constructive mezzanine;
- Heating;
- Skylights.
Outside area
Land at the front of the building is owned by the Municipality of Amsterdam, parking spaces should be requested by permit. 13 already present by the current tenant.
Electricity
Electricity contracted capacity: 235 Kw.
Lease price
To be determined with the candidate.
Contract type
ROZ model 2015.
VAT
The rental price is subject to VAT. If a VAT liable rent cannot be opted for, the above-mentioned rents will be increased by an amount to be determined later.
Service costs
To be determined later.
Term payments
To be determined.
Lease period
To be defined.
Availability
1 October 2023.
Indexation
The rent will be indexed annually in accordance with the consumer price index figure (CPI) as published by the CBS in The Hague (2015=100).
Security
Bank guarantee amount to be determined after the credit check of the potential tenant.
Rights
No rights or binding contract can be derived from this project information.
Zoning categorie
Category up to 3.2
The building
With this multifunctional industrial building on Luchtvaartstraat 3a/3b/3c, on behalf of our client, we offer you a unique opportunity to establish yourself within the Amsterdam city ring road. From 1 October 2024, this building will be available for lease.
The building has a total of 3,814 lettable sq. m. (LFA) divided into 1,604 sq. m. warehouse, 513 sq. m. mezzanine/entresol and 1,067 sq. m. office space.
The building is divided into three separable units, but is only available for lease in its entirety. Each unit offers both office space, and a full mezzanine/entresol at the rear of the property.
The units offer great flexibility for various logistics and industrial needs. With two overhead doors, you can effortlessly create multiple entrances and exits, simplifying the process of loading and unloading.
The location
De Schinkel is conveniently located near major highways and the centre of the city of Amsterdam, making it an attractive location for companies from various sectors with a strong connection to Amsterdam.
The Schinkel business park is known for its good accessibility. It is directly connected to the A10 and A4 motorways, making the building easily accessible to freight traffic and employees/customers. The location also enjoys excellent links to Amsterdam, Schiphol, and the Port of Amsterdam. The location also offers good public transport connections, with various bus and tram stops within walking distance.
The Schinkel business park boasts a diverse mix of companies, including logistics, industrial, commercial and hospitality businesses. This creates a dynamic environment and offers opportunities for cooperation and networking.
Specifications
Total floor area: 3,814 sq.m. LFA
- Warehouse: 1,604 sq. m. LFA.
- Mezzanine/entresol 513 sq. m. LFA
- Office space: 2,462 sq.m. LFA
Warehouse specifications:
- Maximum floor load warehouse: approx. 2,000 kg/sq. m.;
- Clear height: approx. 6.20 m;
- 2 overhead doors;
- Non-constructive mezzanine;
- Heating;
- Skylights.
Outside area
Land at the front of the building is owned by the Municipality of Amsterdam, parking spaces should be requested by permit. 13 already present by the current tenant.
Electricity
Electricity contracted capacity: 235 Kw.
Lease price
To be determined with the candidate.
Contract type
ROZ model 2015.
VAT
The rental price is subject to VAT. If a VAT liable rent cannot be opted for, the above-mentioned rents will be increased by an amount to be determined later.
Service costs
To be determined later.
Term payments
To be determined.
Lease period
To be defined.
Availability
1 October 2023.
Indexation
The rent will be indexed annually in accordance with the consumer price index figure (CPI) as published by the CBS in The Hague (2015=100).
Security
Bank guarantee amount to be determined after the credit check of the potential tenant.
Rights
No rights or binding contract can be derived from this project information.
Zoning categorie
Category up to 3.2
Features
Transfer of ownership
- Rental price
- Rental price on request
- Listed since
-
- Status
- Available
- Acceptance
- Available immediately
Construction
- Main use
- Industrial unit
- Building type
- Resale property
- Year of construction
- 1994
Surface areas
- Area
- 3,184 m² (units from 1,054 m²)
- Industrial unit area
- 2,117 m²
- Office area
- 1,067 m²
Layout
- Number of floors
- 1 floor
- Facilities
- Rooflights, overhead doors and heater
Energy
- Energy label
- Not available
Surroundings
- Location
- Business park
NVM real estate agent
Photos
