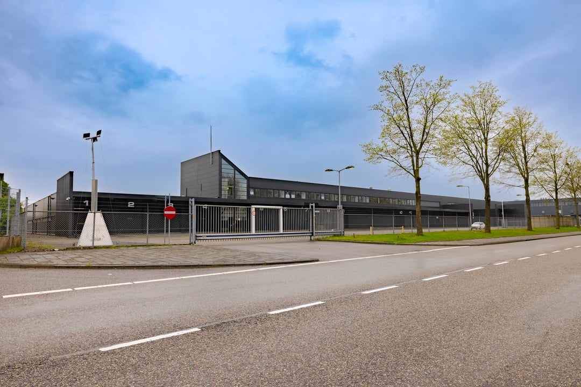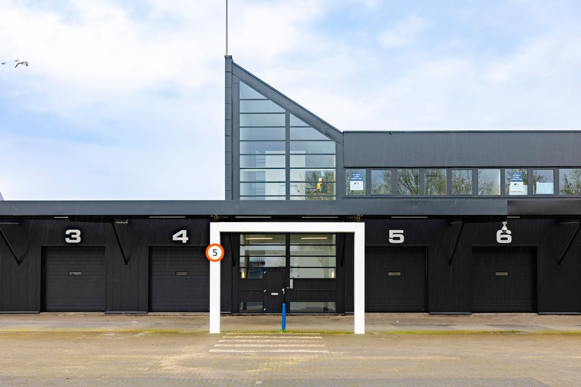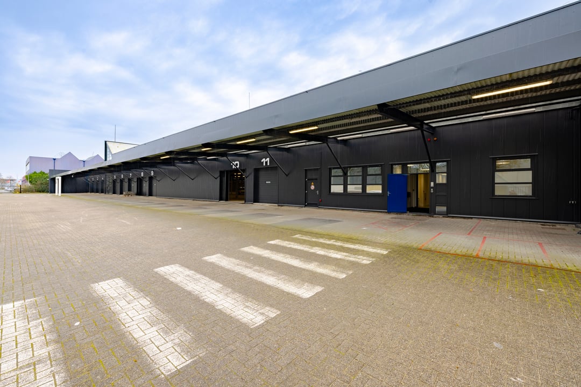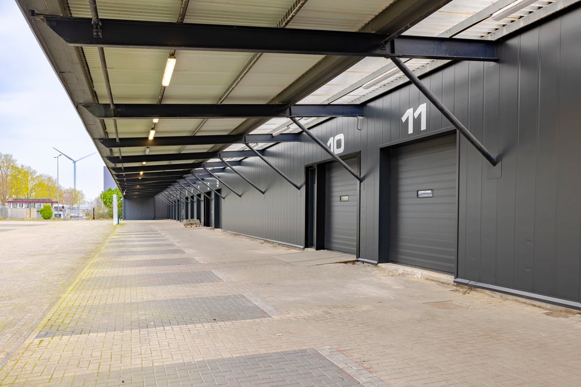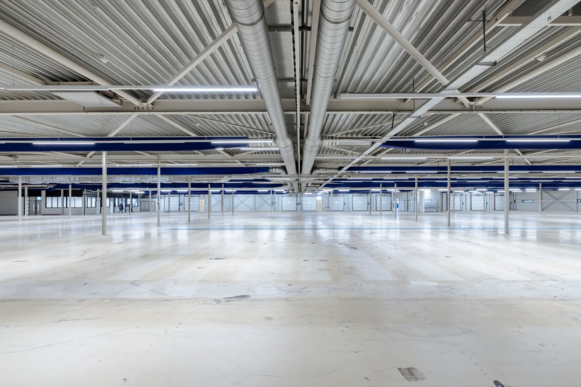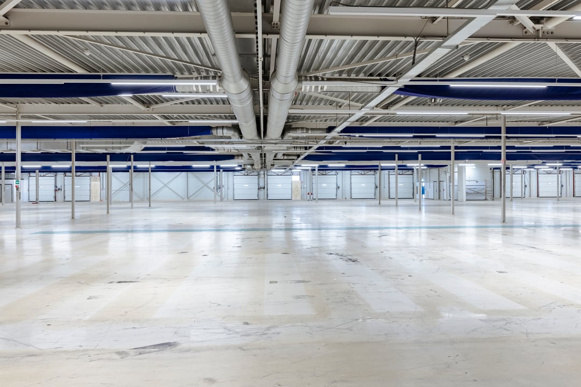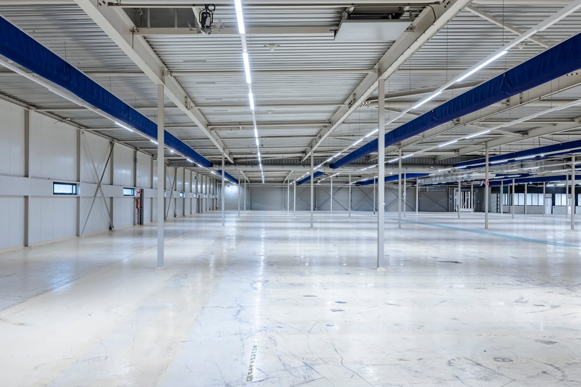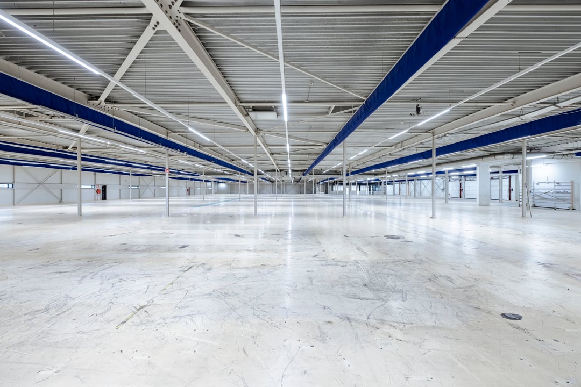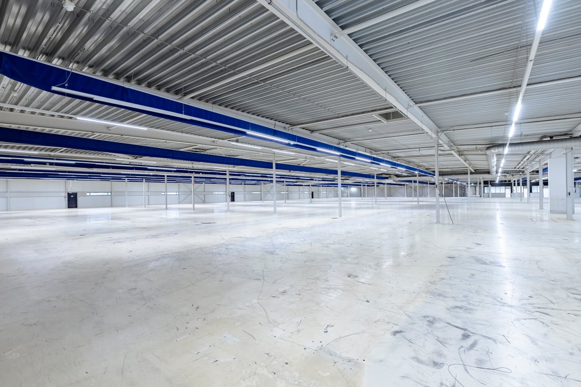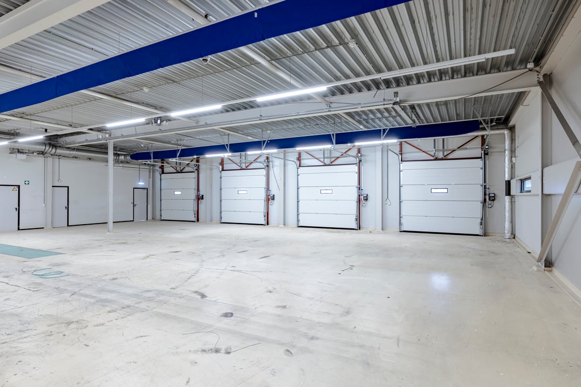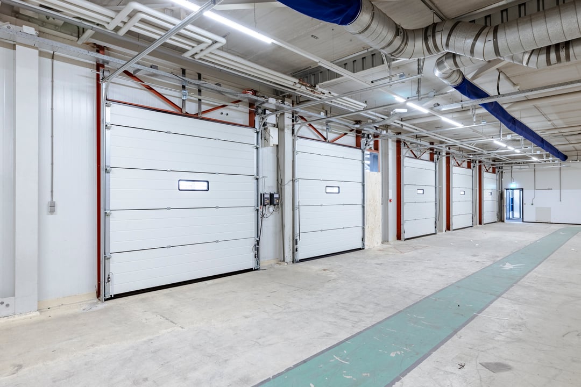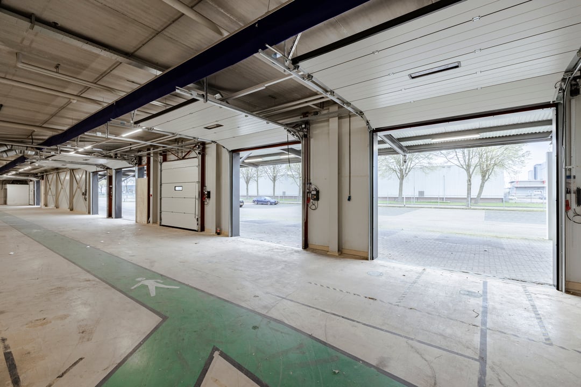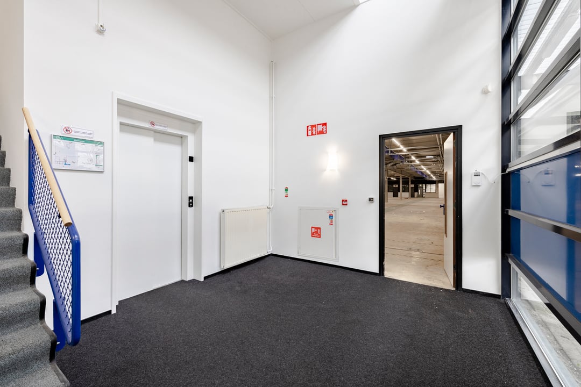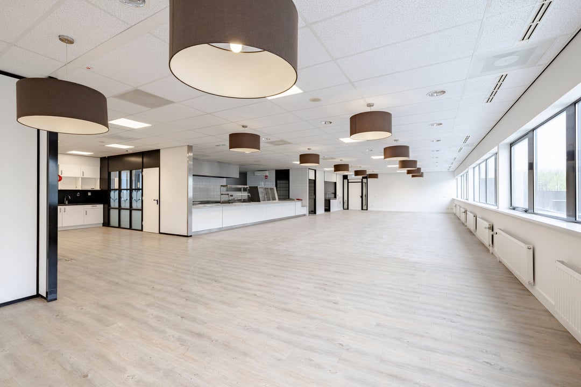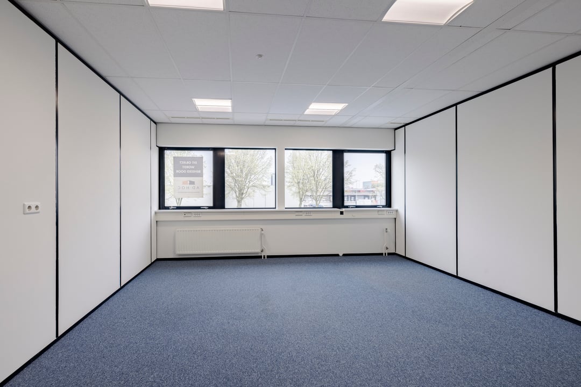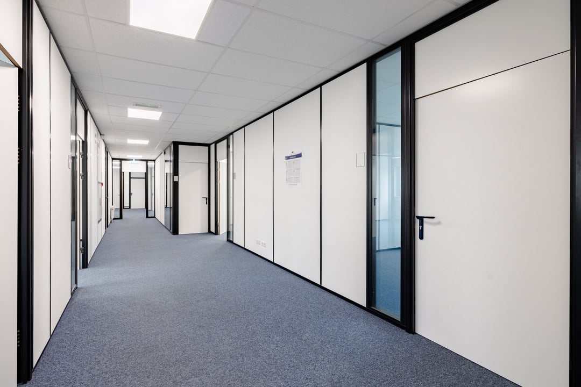 This business property on funda in business: https://www.fundainbusiness.nl/43621395
This business property on funda in business: https://www.fundainbusiness.nl/43621395
Bornhout 4 1046 BE Amsterdam
Rental price on request
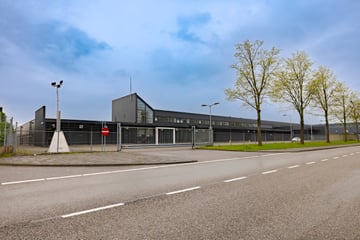
Description
Bornhout 4 is immediately available and located in the Amsterdam-Westpoort district, on the Sloterdijk III business park. The area serves as an important distribution hub in the Netherlands and offers numerous opportunities for last-mile and production companies, thanks to its favorable location near the capital Amsterdam, the nearby port area, and Schiphol Airport.
Availability
The property has a total leasable floor area of approximately 5,053 sqm and is divided as follows:
Industrial space: 5,053 sqm;
Office: Flexible layout according to need.
Rental price
On request.
Service charges
To be determined.
Lease term
Five (5) years + five (5) years
or
Ten (10) years + five (5) years.
Commencement date
Immediately.
Sustainability
The building has an energy label A.
Delivery level
- 11 overhead doors at ground level (approx. 3.00 x 3.00 m);
- Clear height: 4.5 m;
- Floor load: 20 kN/sqm;
- Electricity connection entire building: 630 kVA;
- Sprinkler system.
Parking
To be determined.
Accessibility
Own transport
Bornhout 4 can be reached by car via the A5 or A10.
- Schiphol Airport is 15 minutes away (16 km route)
- Amsterdam City Center is 15 minutes away (11 km route)
- Utrecht is 30 minutes away (47 km route)
- Rotterdam is 50 minutes away (70 km route)
Public transport
Bus stop 'Bornhout' is a four-minute walk away. From here, there is a direct connection to Amsterdam Sloterdijk train station. From Amsterdam Sloterdijk, various trains travel to the surrounding major cities.
Westpoort is a vast industrial and commercial area in the west of Amsterdam, situated on the northern shore of the North Sea Canal and covering an area of approximately 3,400 hectares. Westpoort plays a crucial role as an important port area with many companies active in logistics, storage, and goods distribution, including construction retailer HORNBACH, postal service PostNL, and catering wholesaler Sligro.
Business activities falling under categories 2 through 5 of the regulations are part of the 'Sloterdijk III Establishments List'. Port-related activities are not applicable.
Availability
The property has a total leasable floor area of approximately 5,053 sqm and is divided as follows:
Industrial space: 5,053 sqm;
Office: Flexible layout according to need.
Rental price
On request.
Service charges
To be determined.
Lease term
Five (5) years + five (5) years
or
Ten (10) years + five (5) years.
Commencement date
Immediately.
Sustainability
The building has an energy label A.
Delivery level
- 11 overhead doors at ground level (approx. 3.00 x 3.00 m);
- Clear height: 4.5 m;
- Floor load: 20 kN/sqm;
- Electricity connection entire building: 630 kVA;
- Sprinkler system.
Parking
To be determined.
Accessibility
Own transport
Bornhout 4 can be reached by car via the A5 or A10.
- Schiphol Airport is 15 minutes away (16 km route)
- Amsterdam City Center is 15 minutes away (11 km route)
- Utrecht is 30 minutes away (47 km route)
- Rotterdam is 50 minutes away (70 km route)
Public transport
Bus stop 'Bornhout' is a four-minute walk away. From here, there is a direct connection to Amsterdam Sloterdijk train station. From Amsterdam Sloterdijk, various trains travel to the surrounding major cities.
Westpoort is a vast industrial and commercial area in the west of Amsterdam, situated on the northern shore of the North Sea Canal and covering an area of approximately 3,400 hectares. Westpoort plays a crucial role as an important port area with many companies active in logistics, storage, and goods distribution, including construction retailer HORNBACH, postal service PostNL, and catering wholesaler Sligro.
Business activities falling under categories 2 through 5 of the regulations are part of the 'Sloterdijk III Establishments List'. Port-related activities are not applicable.
Features
Transfer of ownership
- Rental price
- Rental price on request
- Listed since
-
- Status
- Available
- Acceptance
- Available immediately
Construction
- Main use
- Industrial unit
- Building type
- Resale property
- Year of construction
- 2000
Surface areas
- Area
- 5,053 m²
- Industrial unit area
- 5,053 m²
- Clearance
- 4.5 m
- Maximum load
- 1,000 kg/m²
Layout
- Facilities
- Loading bays, overhead doors, three-phase electric power and sprinkler
Energy
- Energy label
- Not available
Surroundings
- Location
- Business park
Photos
