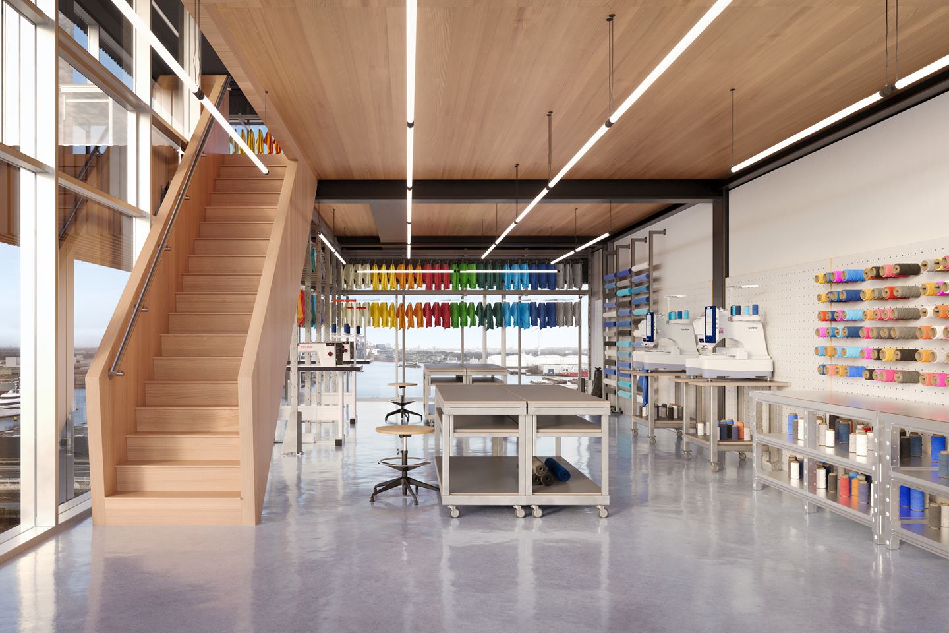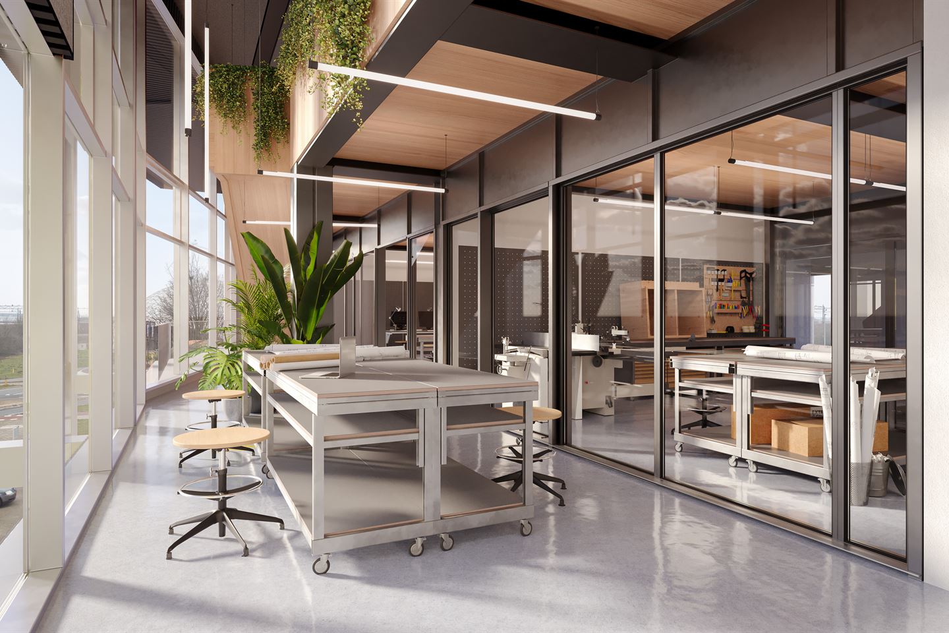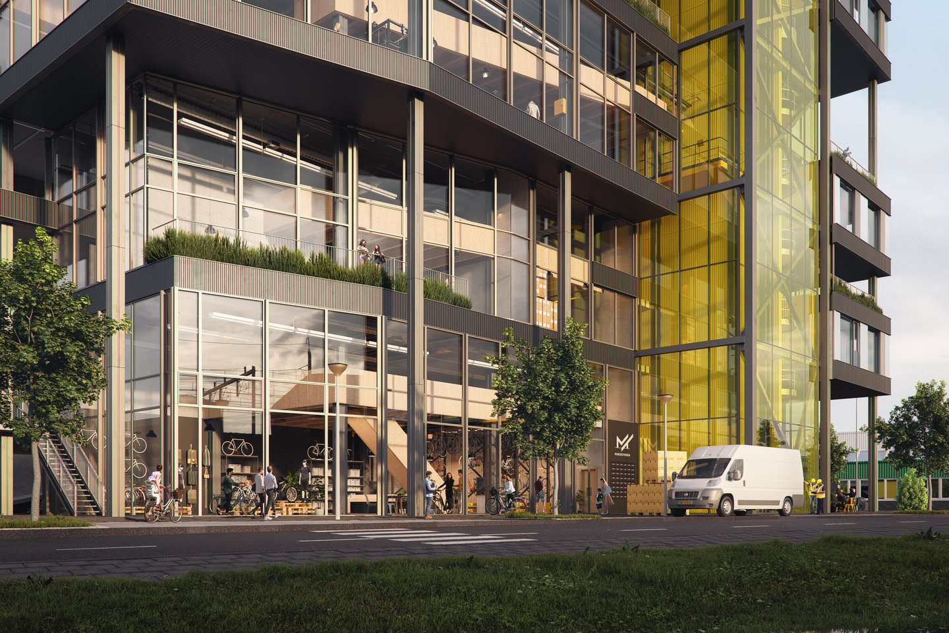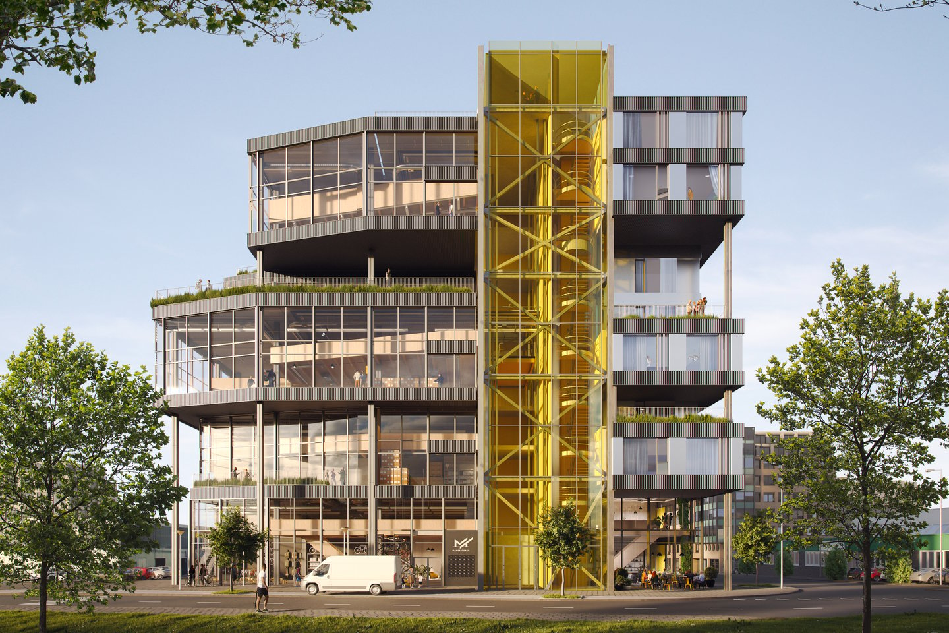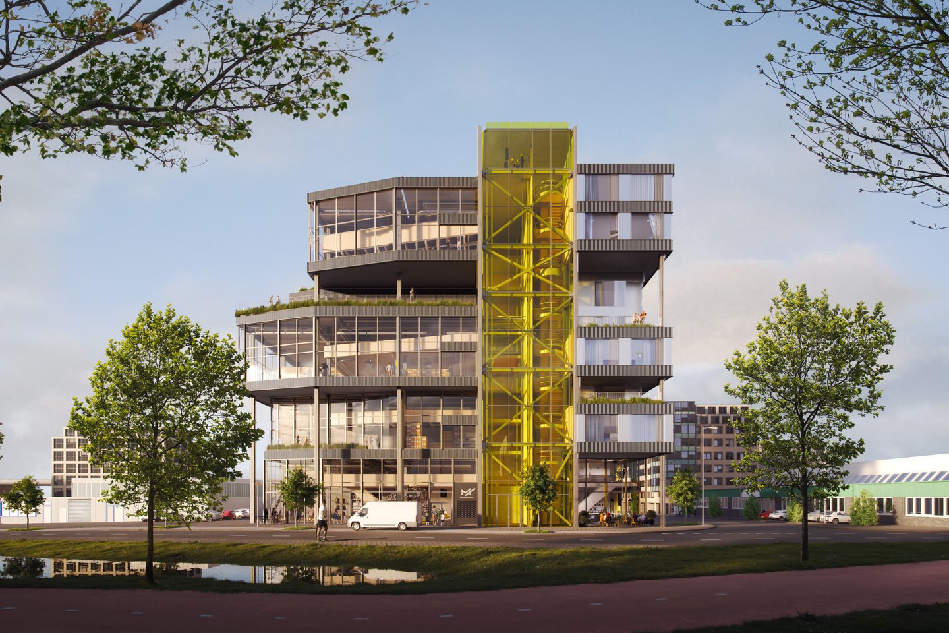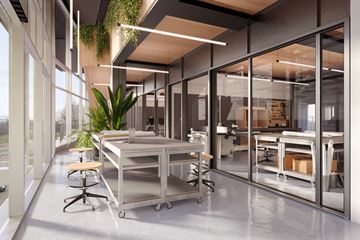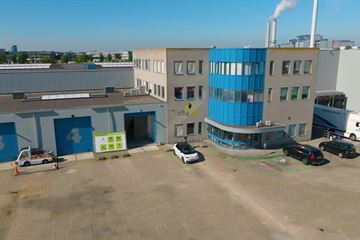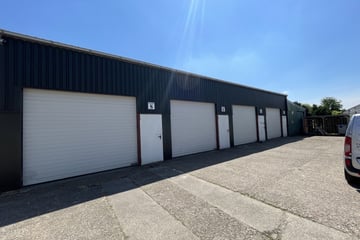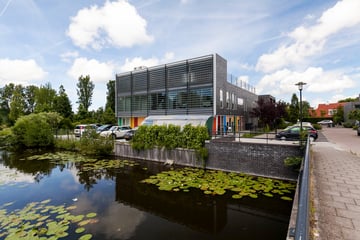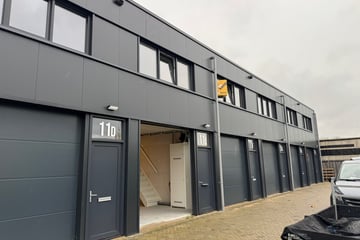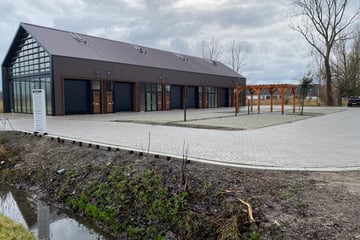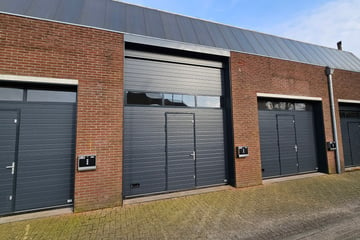Description
MAKERSTOREN has 45 professional workshops, distributed over a total of nine floors. Each space, big or smaller, boasts all the features and power connections that are essential for you to make it work. On all floors, you’ll have easy access to the freight elevator. Curious about your specific options? Then take a quick look at the different studio options or make an appointment to discuss the options.
The innovative building has a multidisciplinary character and boasts several communal spaces for throwing meetings or taking a break. Additional features range from a restaurant and a gym, to parking spaces and e-bike rental. During weekdays, we will initiate cultural events and provide extra services — think take-out meals or summer roasts, but also a curated agenda with places of interest in and beyond the city.
Being successful at what it is you do goes beyond the perfect space. It is closely connected to a sense of belonging. To support this, we’ve developed a MAKERSTOREN app that grants you access to our thriving community of makers. At MAKERSTOREN, we make it work together.
Smart Facts
• BACKED BY NUMBERS. Our BREEAM certified rating underscores our sustainable values.
• RAINWATER BUFFER. Our building is equipped with an innovative rainwater system to adapt to changing climate conditions.
• ROOF VEGETATION. A green roof for happy beings and happy bees.
• TRIPLE-A. Say bye to natural gas. Heatsaving glazing and an advanced combination of an air and ground source heat pump maintains an enjoyable indoor climate all year long.
• E-charging. Aside from 18 charging units at the car park, there will be charging points for E-bikes and E-scooters.
• SOLAR CONTROL. Reflective glass for the facade, for high isolation and low energy consumption.
Square footage / hights
Below are the total available square meters with business function:
Floor 2 – 532 m2 / 3.2 m high
Floor 3 – 461 m2 / 3.2 m high
Floor 4 – 560 m2 / 3.2 m high
Floor 5 – 490 m2 / 3.2 m high
Floor 6 – 411 m2 / 4,2 m high
Floor 7 – 443 m2 / 3.2 m high
Floor 8 – 402 m2 / 3.2 m high
Location and accessibility
Makerstoren is located in Amsterdam Sloterdijk at the Rhonepark. Sloterdijk Rhônepark is a business park on the west side of Amsterdam and is very easily accessible by public transport. There is a bus stop in front of the door and Sloterdijk Station is within walking distance. Would you rather go by bike? You can be in the center of Amsterdam in less than 15 minutes. You can reach the A10 or A5 highway road within 5 minutes by car.
Parking
The Makerstoren has 24 car parking spaces, 18 of which have a charging point for electric cars. There is also parking available in the area.
Destination plan
The business premises are intended for self-producing manufacturing companies. A maximum of 30% may be used as supporting office space.
Specification level
Each business unit is provided with:
• Both 1 and 3 phase power connection;
• Intercom system;
• Keyless lock system;
• Lighting fixtures;
• Walls painted;
• Concrete floor.
At extra cost:
• Connection for water/drainage in the room;
• Connection to compressed air installation;
• Connection to flue gas discharge;
Reserved:
• Subject to award and final approval by the landlord (by signing the lease agreement).
• This information is without obligation and no rights can be derived from it.
Disclaimer
Although this publication has been compiled with the utmost care, Online Bedrijfsmakelaar BV cannot be held liable for incorrect or incomplete information contained in this publication. No rights can be derived from this data.
The innovative building has a multidisciplinary character and boasts several communal spaces for throwing meetings or taking a break. Additional features range from a restaurant and a gym, to parking spaces and e-bike rental. During weekdays, we will initiate cultural events and provide extra services — think take-out meals or summer roasts, but also a curated agenda with places of interest in and beyond the city.
Being successful at what it is you do goes beyond the perfect space. It is closely connected to a sense of belonging. To support this, we’ve developed a MAKERSTOREN app that grants you access to our thriving community of makers. At MAKERSTOREN, we make it work together.
Smart Facts
• BACKED BY NUMBERS. Our BREEAM certified rating underscores our sustainable values.
• RAINWATER BUFFER. Our building is equipped with an innovative rainwater system to adapt to changing climate conditions.
• ROOF VEGETATION. A green roof for happy beings and happy bees.
• TRIPLE-A. Say bye to natural gas. Heatsaving glazing and an advanced combination of an air and ground source heat pump maintains an enjoyable indoor climate all year long.
• E-charging. Aside from 18 charging units at the car park, there will be charging points for E-bikes and E-scooters.
• SOLAR CONTROL. Reflective glass for the facade, for high isolation and low energy consumption.
Square footage / hights
Below are the total available square meters with business function:
Floor 2 – 532 m2 / 3.2 m high
Floor 3 – 461 m2 / 3.2 m high
Floor 4 – 560 m2 / 3.2 m high
Floor 5 – 490 m2 / 3.2 m high
Floor 6 – 411 m2 / 4,2 m high
Floor 7 – 443 m2 / 3.2 m high
Floor 8 – 402 m2 / 3.2 m high
Location and accessibility
Makerstoren is located in Amsterdam Sloterdijk at the Rhonepark. Sloterdijk Rhônepark is a business park on the west side of Amsterdam and is very easily accessible by public transport. There is a bus stop in front of the door and Sloterdijk Station is within walking distance. Would you rather go by bike? You can be in the center of Amsterdam in less than 15 minutes. You can reach the A10 or A5 highway road within 5 minutes by car.
Parking
The Makerstoren has 24 car parking spaces, 18 of which have a charging point for electric cars. There is also parking available in the area.
Destination plan
The business premises are intended for self-producing manufacturing companies. A maximum of 30% may be used as supporting office space.
Specification level
Each business unit is provided with:
• Both 1 and 3 phase power connection;
• Intercom system;
• Keyless lock system;
• Lighting fixtures;
• Walls painted;
• Concrete floor.
At extra cost:
• Connection for water/drainage in the room;
• Connection to compressed air installation;
• Connection to flue gas discharge;
Reserved:
• Subject to award and final approval by the landlord (by signing the lease agreement).
• This information is without obligation and no rights can be derived from it.
Disclaimer
Although this publication has been compiled with the utmost care, Online Bedrijfsmakelaar BV cannot be held liable for incorrect or incomplete information contained in this publication. No rights can be derived from this data.
Map
Map is loading...
Cadastral boundaries
Buildings
Travel time
Gain insight into the reachability of this object, for instance from a public transport station or a home address.
