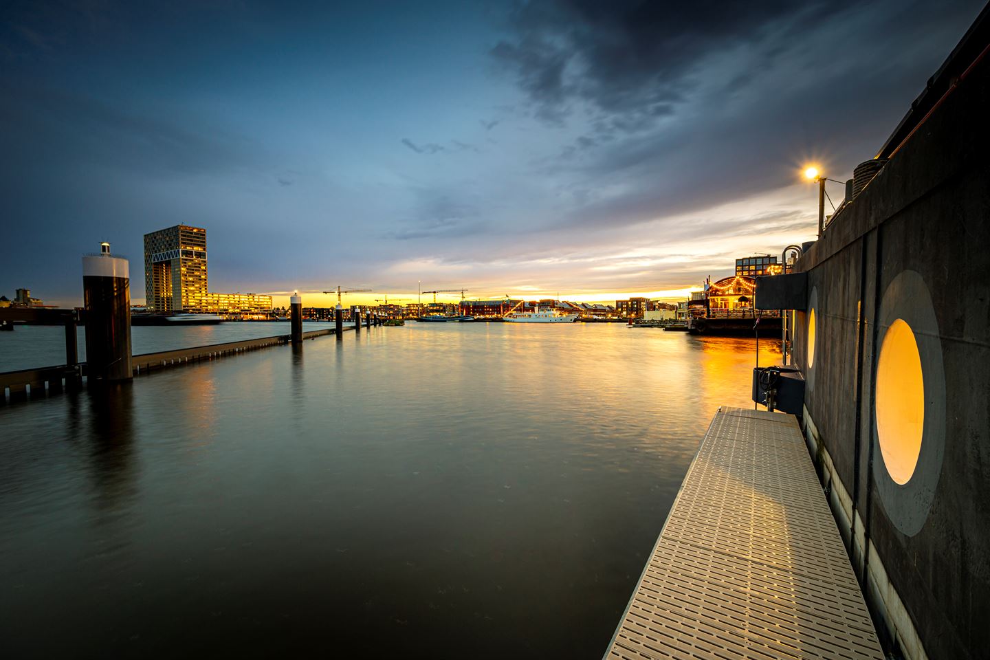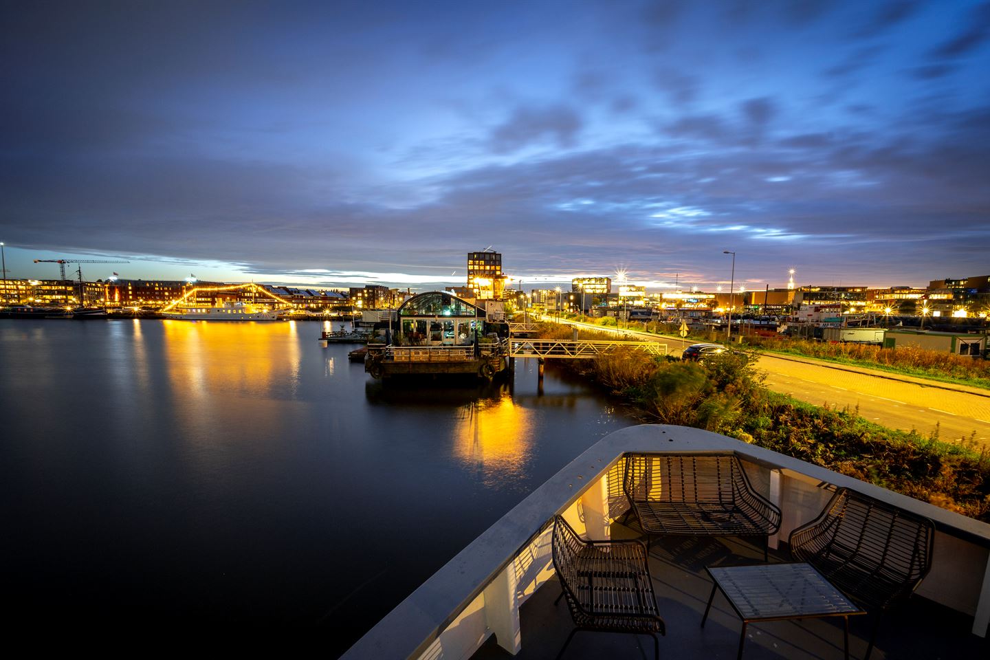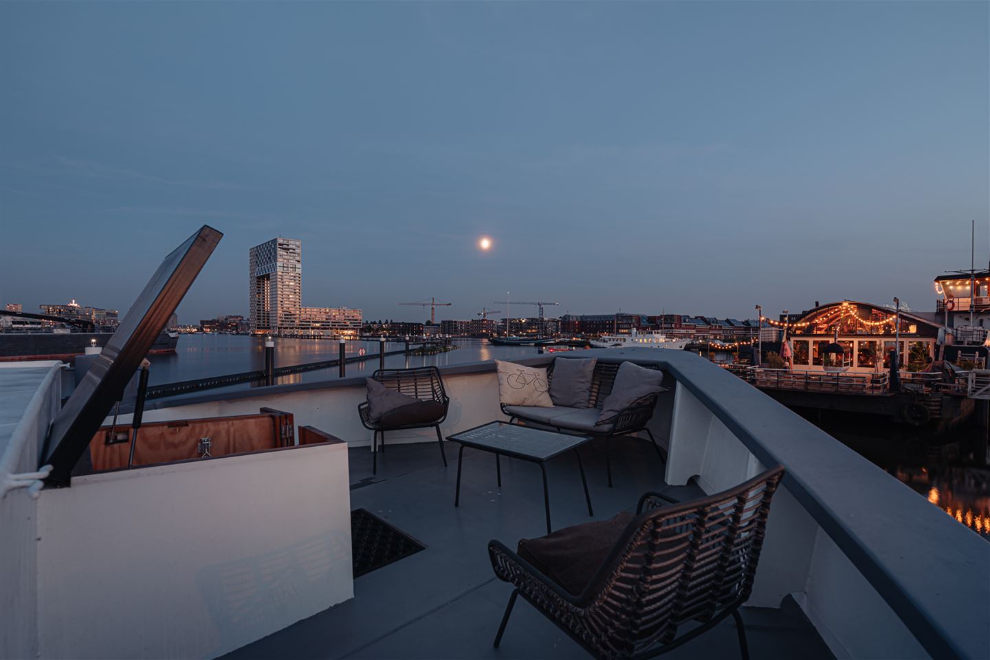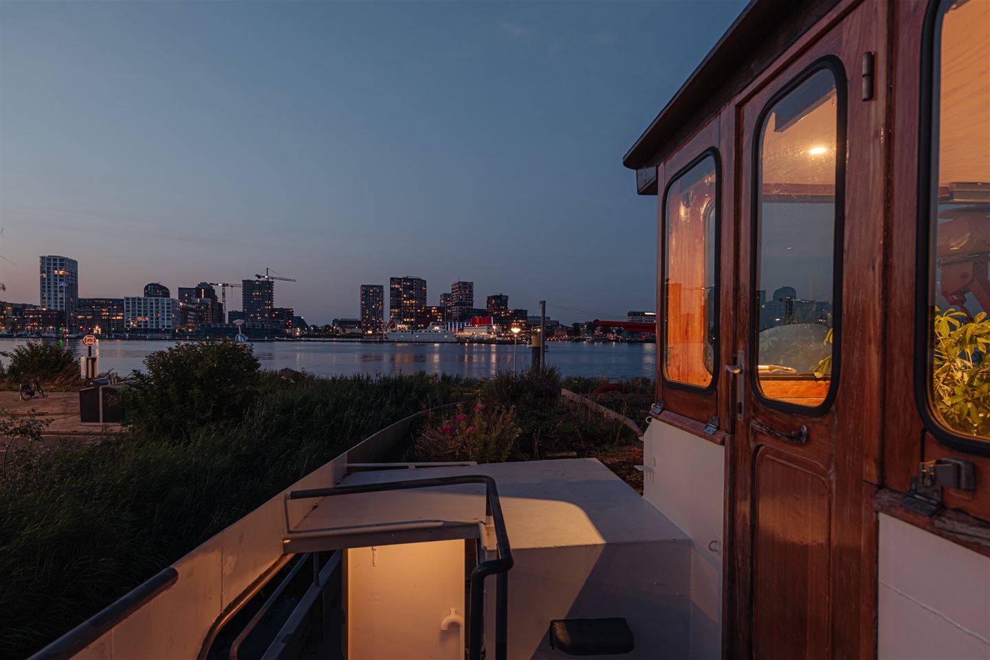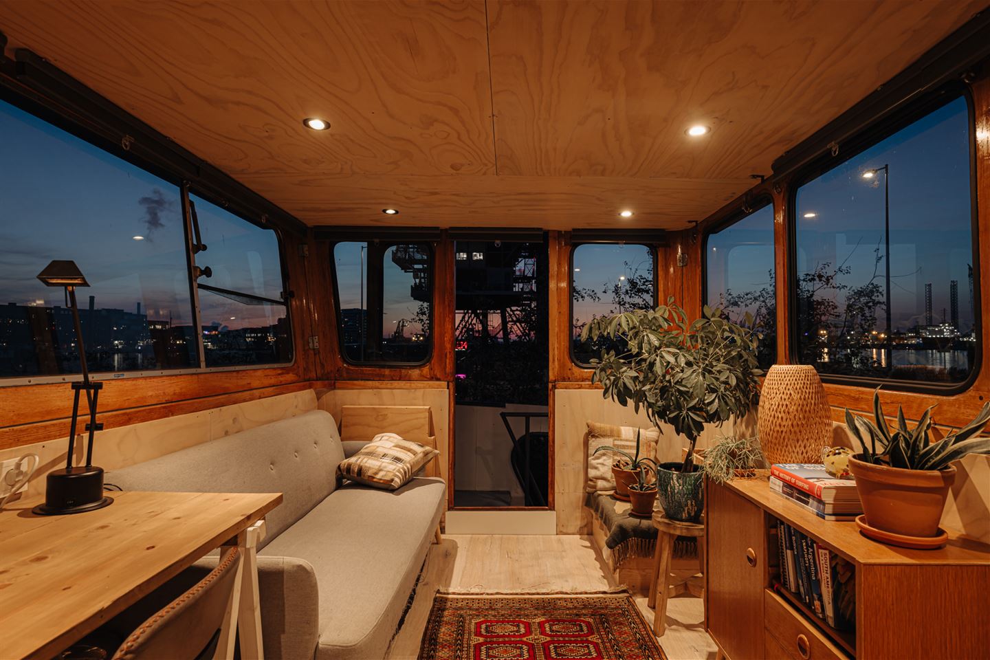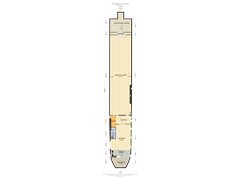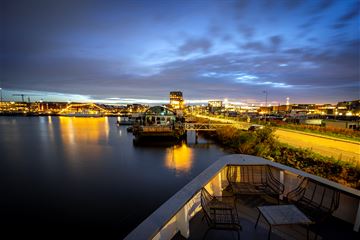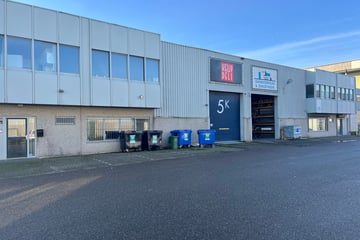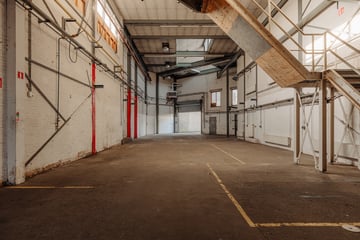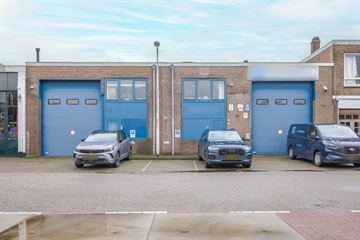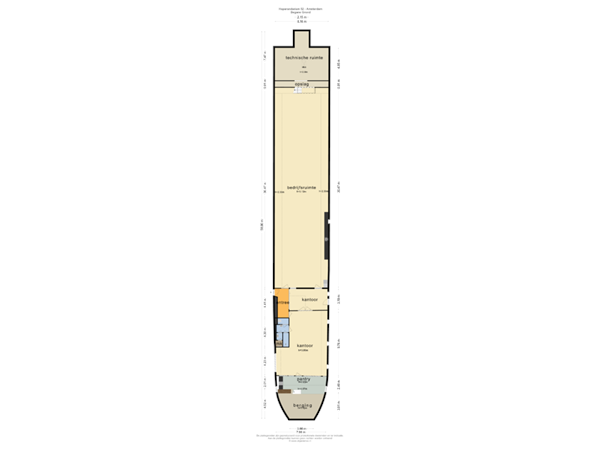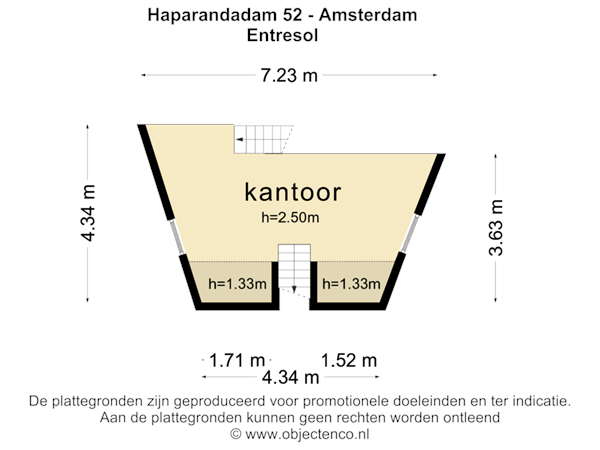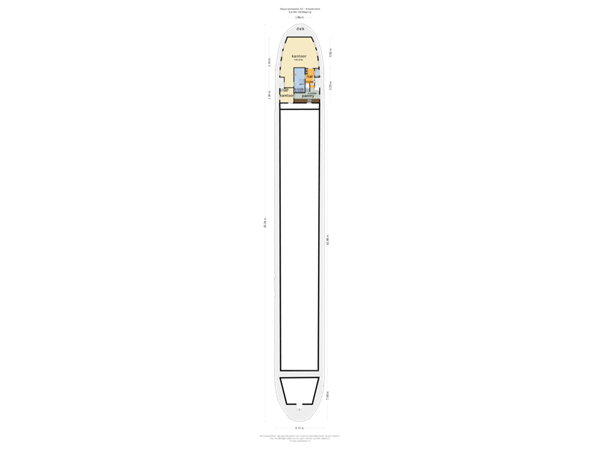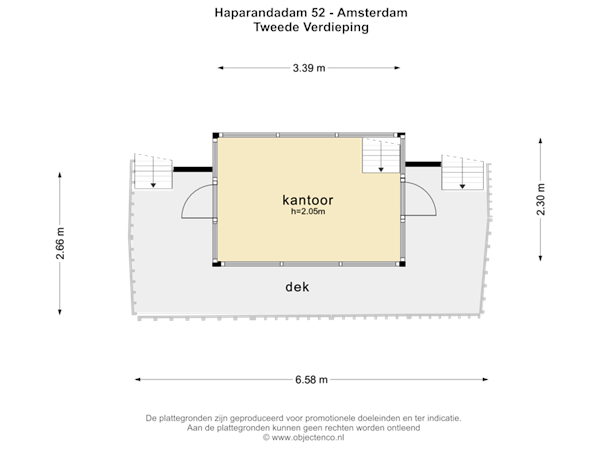Description
For sale: Emarina with tough cargo ship at Iconic location in Amsterdam's Houthaven
Visionary entrepreneurs beware. Located at a prime location in Amsterdam's Houthaven is a former cargo ship measuring 67 x 8.18 x 2.71 metres built in 1964 to transport sand, stone and gravel in the port of Antwerp. This impressive ship with surrounding berths, allows entrepreneurs to combine water-related activities with other commercial activities. The ship lends itself perfectly to maritime businesses such as boat brands, sloop rentals or nautical concept stores, combined with catering and events.
Every Amsterdam entrepreneur knows the unique qualities of Houthaven & Minervahaven and their strategic location on the IJ. This emarina offers a unique opportunity for entrepreneurs or property developers who want to gain a position in the Amsterdam port. Where else in Amsterdam can you freely moor boats on the water, realise your own exclusive port and establish a unique concept? A top chef could create unique dining experiences here, for guests who could be dropped off by salon boats or yachts. A sustainable or exclusive boat brand could just land here in Amsterdam. In 10 minutes, you can sail to the Jordaan as well as Amsterdam Central Station or the NDSM wharf.
The current owner is looking for entrepreneurs with impact-driven business concepts. Part of the ship has already been elegantly and sturdily converted, while the remaining part is waiting to be transformed. Perfect for those who see & can further develop the potential of this location. Are you the new captain to take over the baton, creating a mix of maritime and hospitality functions? If you step in now, you will be in time for the 10th anniversary edition of SAIL, from 20 - 24 August 2025. On this ship, you can host unforgettable events and offer sloops of guests a safe and exclusive berth, including loading facilities.
Key specifications and dimensions:
Gross floor area (GFA): 586.50 sqm (object), 724.30 sqm (entire plot)
Rentable floor area (LFA): 458.03 m²
Net floor area (NVO): 495.64 m²
Gross volume: 1,839.30 m³ (object and entire plot)
Net volume: 1,405.10 m³ (object and whole plot)
Unique opportunities and functions:
Water-related activities: With space for up to 14 commercial vessels around the ship, it is ideal for a sustainable boat brand, commercial shipping companies with sloops or salon boats, or public partners such as Rijkswaterstaat, Nautical Consultancy Agencies or the Dutch Rescue Brigade who want to be visible in an easily accessible city centre location.
Event space: Suitable for up to 100 events per year for 100 people, including a catering licence. The foreship offers 100-150 m² for events or a luxury cooking studio. Absolute opportunity for top chefs who want to realise unique experiences.
Develop location with scaffolding (e-marina) and large roof terrace: The licensed architectural design offers the possibility to expand, both in terms of scaffolding and transformation of the existing workshop into a unique workplace combined with a panoramic roof terrace of approx. 120 m² with skylights. Light and space can be created by making smart use of the granted permit.
Technical facilities: The vessel offers endless possibilities and is equipped with a 3x63 amp electricity connection, ideal for loading sloops.
Development potential:
This vessel combines rugged charm with a world of possibilities. The hatch covers can be slid open with a flick of the wrist to create an impressive sea of light, combined with a yet-to-be-realised roof terrace of approx. 120 m2.
There is an environmental permit for both conversion and extension of the ship. There is an expiring lease contract with a shipping company with an interest in long-term rental and expansion of sloops due to the available loading facilities.
From 1 March 2025, the vessel is available for operation and acquisition. This makes for an earnings model, which can be used to finance new refurbishments. Living is NOT allowed!
Location and surroundings:
Along with the North Sea Canal, the Timber Harbour was constructed in 1876 for transhipment and storage of timber. It was Amsterdam's first dug harbour. With architect Sjoerd Soeters, Houthaven has been transformed into a beautiful, popular energy-neutral neighbourhood. The neighbouring Minervahaven has become the heart of Amsterdam's fashion industry, complemented by innovation centres of large well-known media and design companies. The location has excellent accessibility. There is ample parking space right outside the door (paid parking). The waterfront plot can be leased from the municipality of Amsterdam and offers opportunities for expansion.
A unique opportunity for entrepreneurs who want to realise their own vision and transform this special location into a lively maritime and commercial hotspot.
Asking price and viewing on request. Contact the broker for more information, including floor plans and additional documentation.
Visionary entrepreneurs beware. Located at a prime location in Amsterdam's Houthaven is a former cargo ship measuring 67 x 8.18 x 2.71 metres built in 1964 to transport sand, stone and gravel in the port of Antwerp. This impressive ship with surrounding berths, allows entrepreneurs to combine water-related activities with other commercial activities. The ship lends itself perfectly to maritime businesses such as boat brands, sloop rentals or nautical concept stores, combined with catering and events.
Every Amsterdam entrepreneur knows the unique qualities of Houthaven & Minervahaven and their strategic location on the IJ. This emarina offers a unique opportunity for entrepreneurs or property developers who want to gain a position in the Amsterdam port. Where else in Amsterdam can you freely moor boats on the water, realise your own exclusive port and establish a unique concept? A top chef could create unique dining experiences here, for guests who could be dropped off by salon boats or yachts. A sustainable or exclusive boat brand could just land here in Amsterdam. In 10 minutes, you can sail to the Jordaan as well as Amsterdam Central Station or the NDSM wharf.
The current owner is looking for entrepreneurs with impact-driven business concepts. Part of the ship has already been elegantly and sturdily converted, while the remaining part is waiting to be transformed. Perfect for those who see & can further develop the potential of this location. Are you the new captain to take over the baton, creating a mix of maritime and hospitality functions? If you step in now, you will be in time for the 10th anniversary edition of SAIL, from 20 - 24 August 2025. On this ship, you can host unforgettable events and offer sloops of guests a safe and exclusive berth, including loading facilities.
Key specifications and dimensions:
Gross floor area (GFA): 586.50 sqm (object), 724.30 sqm (entire plot)
Rentable floor area (LFA): 458.03 m²
Net floor area (NVO): 495.64 m²
Gross volume: 1,839.30 m³ (object and entire plot)
Net volume: 1,405.10 m³ (object and whole plot)
Unique opportunities and functions:
Water-related activities: With space for up to 14 commercial vessels around the ship, it is ideal for a sustainable boat brand, commercial shipping companies with sloops or salon boats, or public partners such as Rijkswaterstaat, Nautical Consultancy Agencies or the Dutch Rescue Brigade who want to be visible in an easily accessible city centre location.
Event space: Suitable for up to 100 events per year for 100 people, including a catering licence. The foreship offers 100-150 m² for events or a luxury cooking studio. Absolute opportunity for top chefs who want to realise unique experiences.
Develop location with scaffolding (e-marina) and large roof terrace: The licensed architectural design offers the possibility to expand, both in terms of scaffolding and transformation of the existing workshop into a unique workplace combined with a panoramic roof terrace of approx. 120 m² with skylights. Light and space can be created by making smart use of the granted permit.
Technical facilities: The vessel offers endless possibilities and is equipped with a 3x63 amp electricity connection, ideal for loading sloops.
Development potential:
This vessel combines rugged charm with a world of possibilities. The hatch covers can be slid open with a flick of the wrist to create an impressive sea of light, combined with a yet-to-be-realised roof terrace of approx. 120 m2.
There is an environmental permit for both conversion and extension of the ship. There is an expiring lease contract with a shipping company with an interest in long-term rental and expansion of sloops due to the available loading facilities.
From 1 March 2025, the vessel is available for operation and acquisition. This makes for an earnings model, which can be used to finance new refurbishments. Living is NOT allowed!
Location and surroundings:
Along with the North Sea Canal, the Timber Harbour was constructed in 1876 for transhipment and storage of timber. It was Amsterdam's first dug harbour. With architect Sjoerd Soeters, Houthaven has been transformed into a beautiful, popular energy-neutral neighbourhood. The neighbouring Minervahaven has become the heart of Amsterdam's fashion industry, complemented by innovation centres of large well-known media and design companies. The location has excellent accessibility. There is ample parking space right outside the door (paid parking). The waterfront plot can be leased from the municipality of Amsterdam and offers opportunities for expansion.
A unique opportunity for entrepreneurs who want to realise their own vision and transform this special location into a lively maritime and commercial hotspot.
Asking price and viewing on request. Contact the broker for more information, including floor plans and additional documentation.
Map
Map is loading...
Cadastral boundaries
Buildings
Travel time
Gain insight into the reachability of this object, for instance from a public transport station or a home address.
