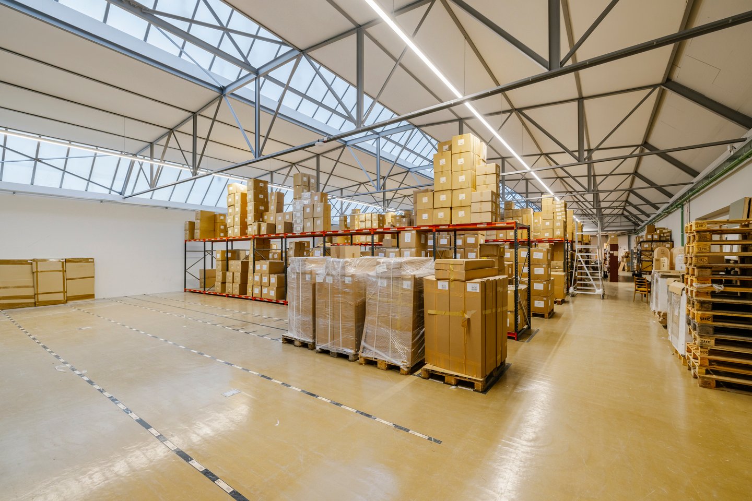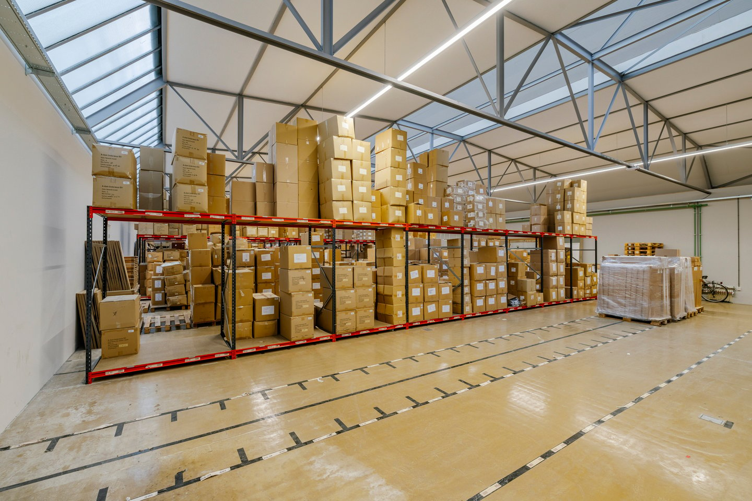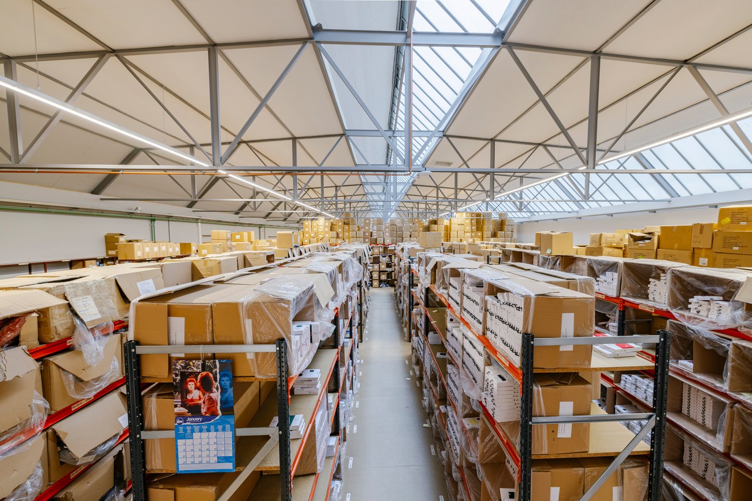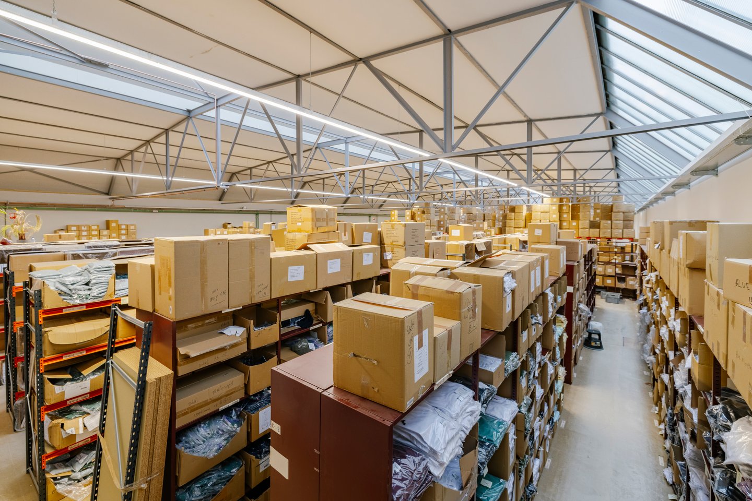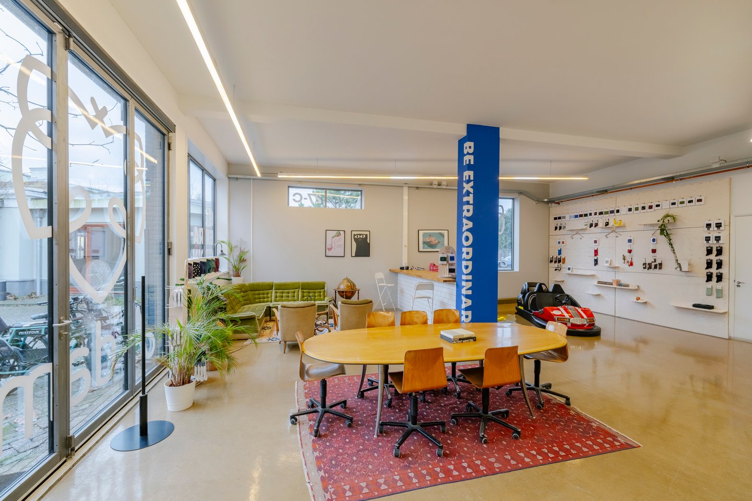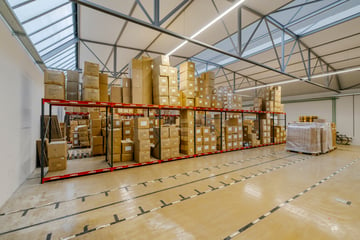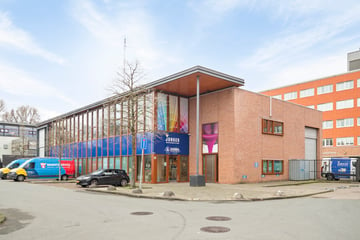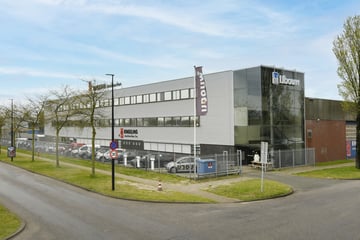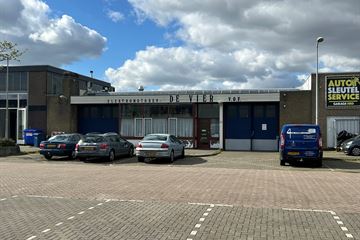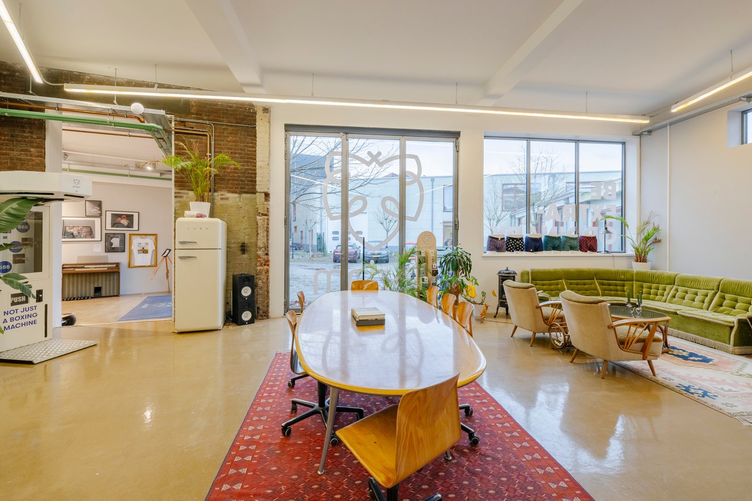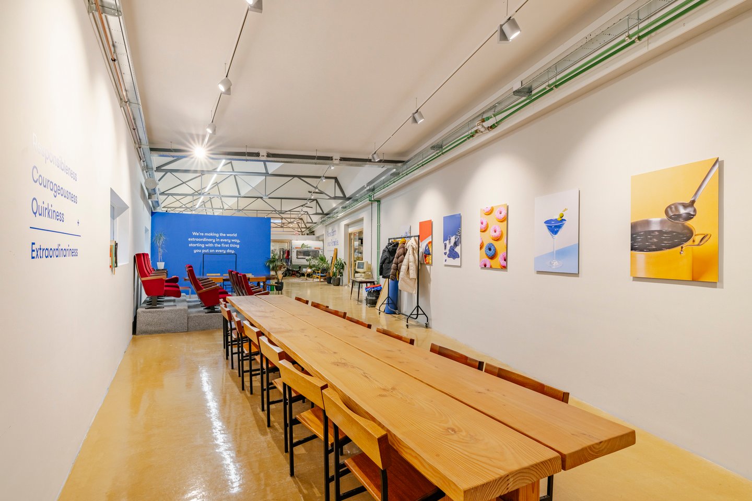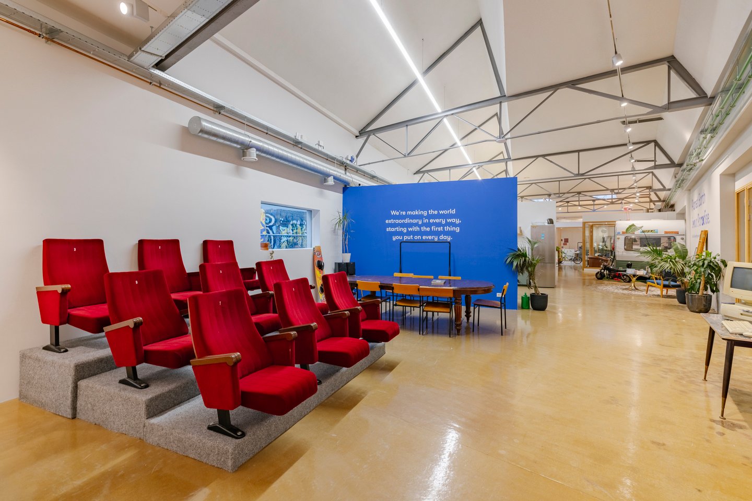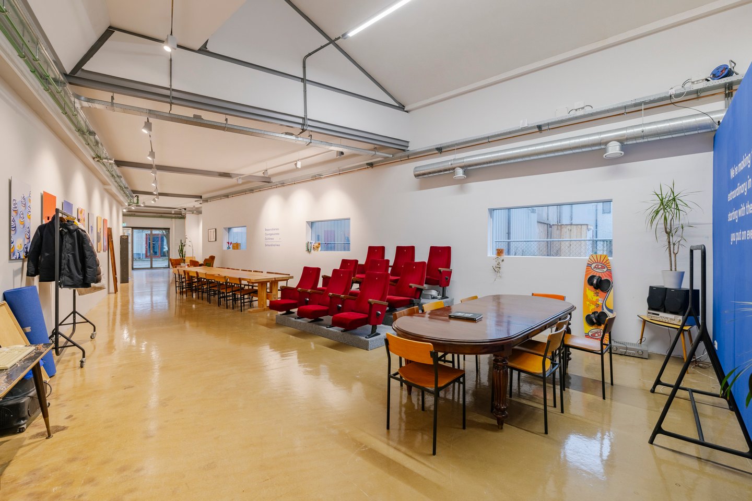Description
Sustainable and high-quality business space with office for rent in the Houthavens
At Danzigerbocht 27C in the Houthavens, we offer a modern and sustainable business space of approximately 1,000 sq m GFA, complemented by 300 sq m GFA of office space, for rent. The business space features a clear height of about 6 meters, making it highly suitable for a variety of business activities. The office space is delivered turn-key, in line with the landlord's house style.
Sustainability and energy efficiency are central to this property.
The space is equipped with an aquifer thermal energy storage system with an air-source heat pump, underfloor heating and cooling, and an insulated sandwich panel construction, contributing to a comfortable and efficient working environment. Additionally, 28 solar panels and a comprehensive green plan ensure an environmentally friendly and future-proof workspace.
The property is designated for creative office and business use. Furthermore, there are 7 parking spaces available.
The business space is available immediately.
Address
Danzigerbocht 27C
City
Amsterdam
Neighborhood
Houthavens
Availability
• 1,000 sq m GFA business space (6-meter clear height)
• 300 sq m GFA office space
Partial rental possible from
1,300 sq m GFA
Number of parking spaces
7 spaces
Public transport accessibility
Bus line 48 runs from Amsterdam Central Station to Sloterdijk Station and is located within a few minutes' walk. During the morning rush hour, bus 248 also runs from Central Station to Haparandaweg via the Koivistokade stop.
Zoning
Creative office and business space.
Available from
Immediately.
Delivery level
The office space is delivered in its current turn-key condition.
Facilities
• 6-meter clear height
• 7 parking spaces
• Turn-key office space
Energy label
A.
Minimum rental period
Negotiable
Rent for business space
To be determined
Rent for parking spaces
To be determined
Service costs
To be determined
The information provided is purely indicative and of a general nature. It is merely an invitation to enter into negotiations. No rights may be derived from the contents of the information provided. If you have any queries, or would like to arrange to visit the property, please contact us.
At Danzigerbocht 27C in the Houthavens, we offer a modern and sustainable business space of approximately 1,000 sq m GFA, complemented by 300 sq m GFA of office space, for rent. The business space features a clear height of about 6 meters, making it highly suitable for a variety of business activities. The office space is delivered turn-key, in line with the landlord's house style.
Sustainability and energy efficiency are central to this property.
The space is equipped with an aquifer thermal energy storage system with an air-source heat pump, underfloor heating and cooling, and an insulated sandwich panel construction, contributing to a comfortable and efficient working environment. Additionally, 28 solar panels and a comprehensive green plan ensure an environmentally friendly and future-proof workspace.
The property is designated for creative office and business use. Furthermore, there are 7 parking spaces available.
The business space is available immediately.
Address
Danzigerbocht 27C
City
Amsterdam
Neighborhood
Houthavens
Availability
• 1,000 sq m GFA business space (6-meter clear height)
• 300 sq m GFA office space
Partial rental possible from
1,300 sq m GFA
Number of parking spaces
7 spaces
Public transport accessibility
Bus line 48 runs from Amsterdam Central Station to Sloterdijk Station and is located within a few minutes' walk. During the morning rush hour, bus 248 also runs from Central Station to Haparandaweg via the Koivistokade stop.
Zoning
Creative office and business space.
Available from
Immediately.
Delivery level
The office space is delivered in its current turn-key condition.
Facilities
• 6-meter clear height
• 7 parking spaces
• Turn-key office space
Energy label
A.
Minimum rental period
Negotiable
Rent for business space
To be determined
Rent for parking spaces
To be determined
Service costs
To be determined
The information provided is purely indicative and of a general nature. It is merely an invitation to enter into negotiations. No rights may be derived from the contents of the information provided. If you have any queries, or would like to arrange to visit the property, please contact us.
Map
Map is loading...
Cadastral boundaries
Buildings
Travel time
Gain insight into the reachability of this object, for instance from a public transport station or a home address.
