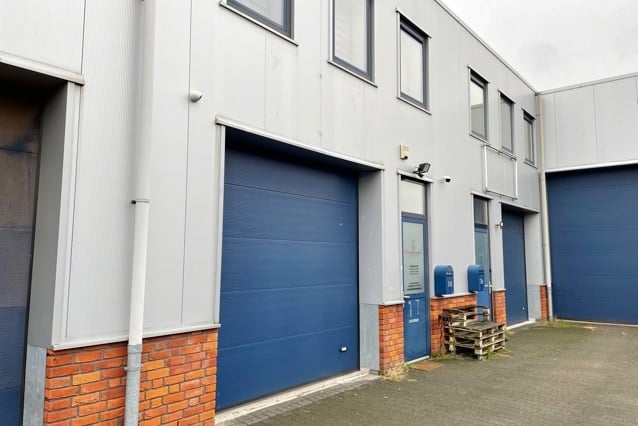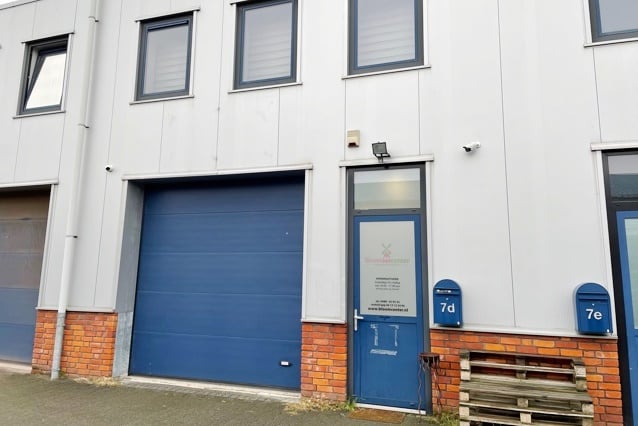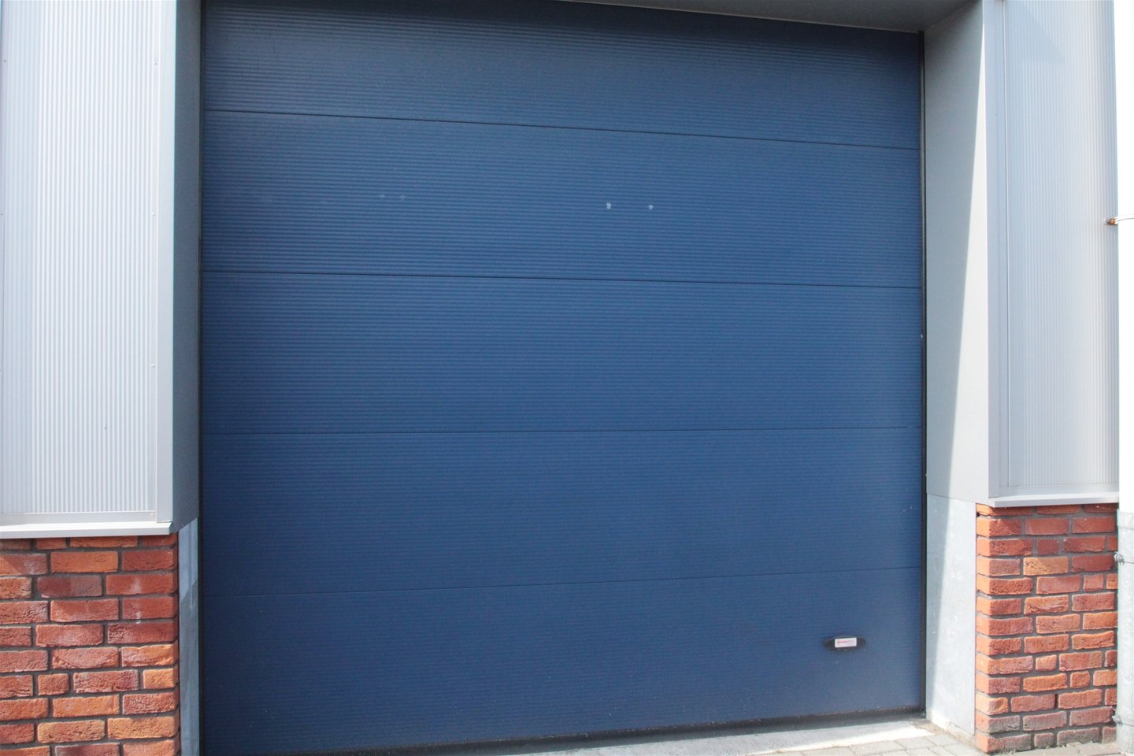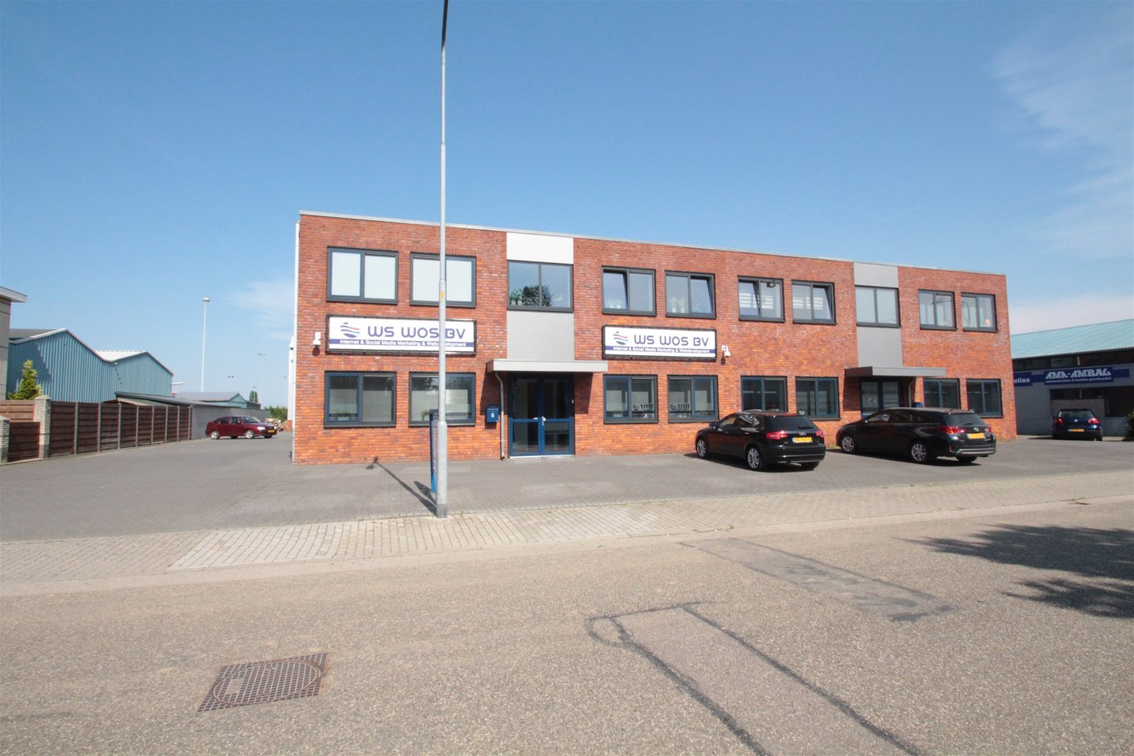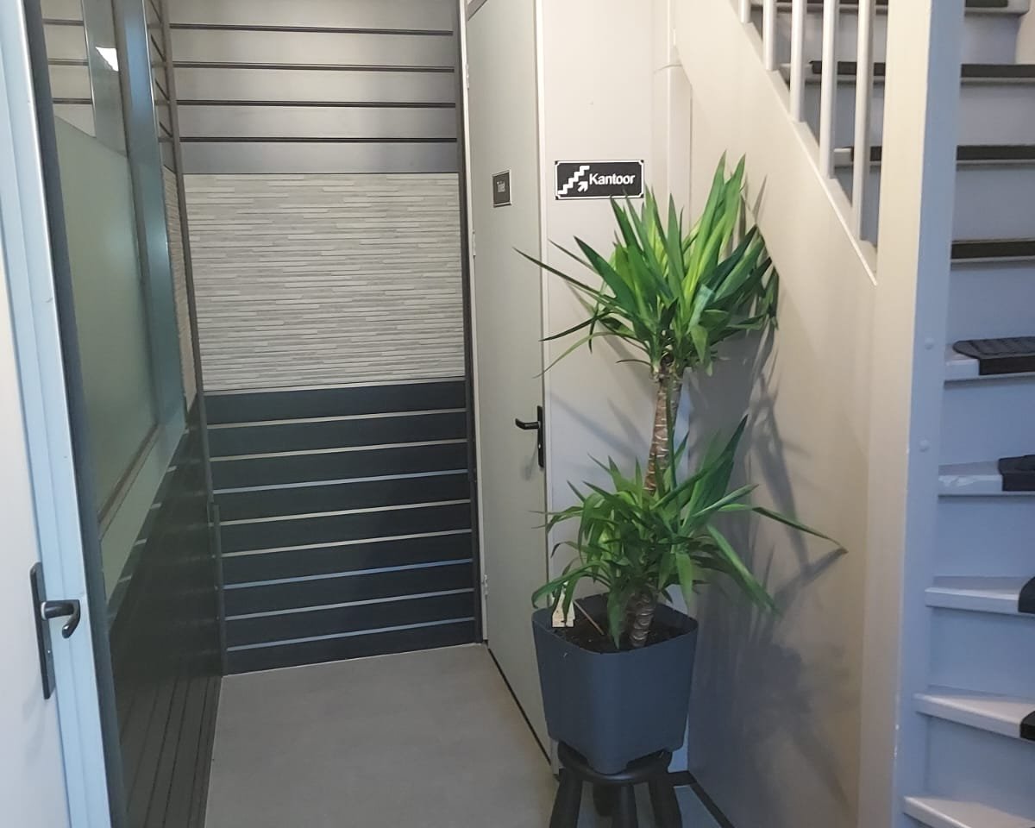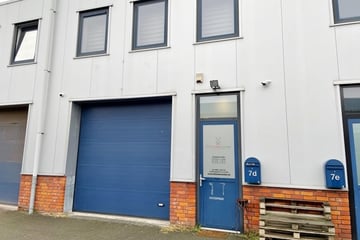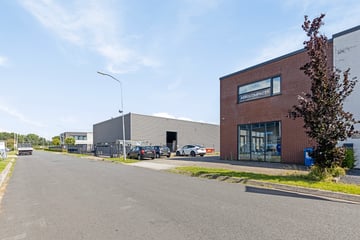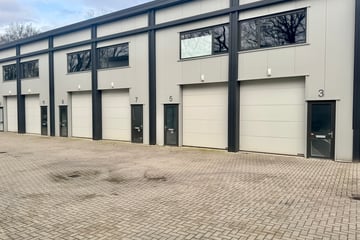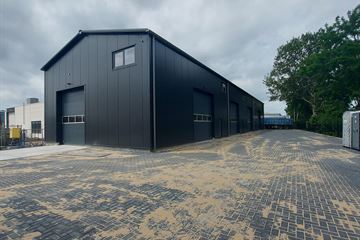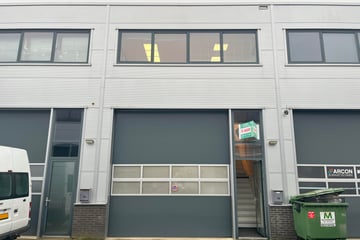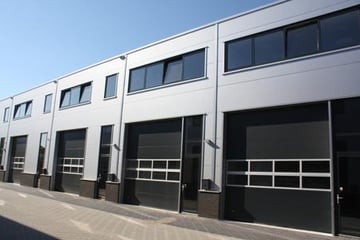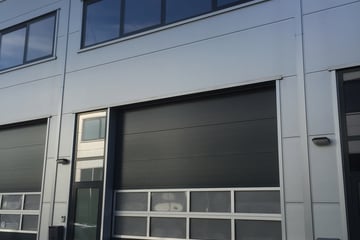Description
BEDRIJFSRUIMTE MET EEN OPPERVLAKTE VAN CIRCA 150 M2 (CIRCA 75 M2 OP DE BEGANE GROND EN CIRCA 75 M2 OP DE EERSTE VERDIEPING) MET 2 PARKEERPLAATSEN. DE BEDRIJFSRUIMTE IS VOORZIEN VAN EEN OVERHEADDEUR (2,90 M1 HOOG, 3,00 M1 BREED) EN EEN LOOPDEUR.
Indeling: Entree, bedrijfsruimte met toilet met fontein, trapopgang naar de 1e verdieping.
1e Verdieping: Bedrijfsruimte/kantoorruimte met kitchenette met warm water, 2e kantoorruimte met openslaande deuren en glaswand.
Bijzonderheden:
- Hoogte plafond begane grond 3,25 m1, plafond verdieping 2,70 m1.
- De bovenverdieping is voorzien van een scheidingswand van glas.
- 2 Eigen parkeerplaatsen.
- Krachtstroom mogelijk.
- Voorzien van airco, zowel op de begane grond als eerste verdieping.
- Alarminstallatie aanwezig.
Indeling: Entree, bedrijfsruimte met toilet met fontein, trapopgang naar de 1e verdieping.
1e Verdieping: Bedrijfsruimte/kantoorruimte met kitchenette met warm water, 2e kantoorruimte met openslaande deuren en glaswand.
Bijzonderheden:
- Hoogte plafond begane grond 3,25 m1, plafond verdieping 2,70 m1.
- De bovenverdieping is voorzien van een scheidingswand van glas.
- 2 Eigen parkeerplaatsen.
- Krachtstroom mogelijk.
- Voorzien van airco, zowel op de begane grond als eerste verdieping.
- Alarminstallatie aanwezig.
Map
Map is loading...
Cadastral boundaries
Buildings
Travel time
Gain insight into the reachability of this object, for instance from a public transport station or a home address.
