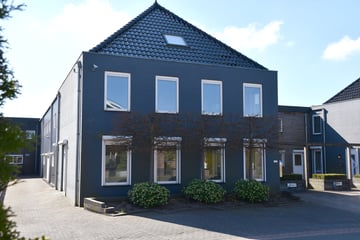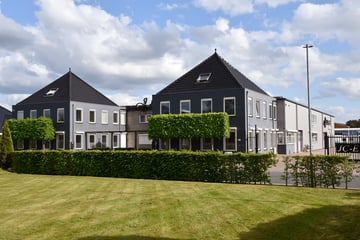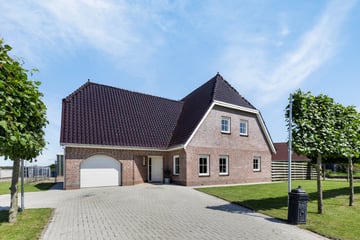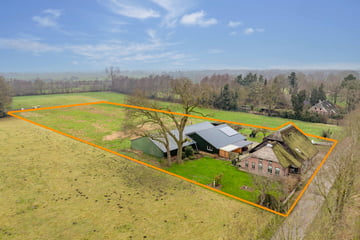Description
For sale! Two new commercial buildings to be built in an A-location!
The business premises are located in the city business park between Praxis, Leen Bakker and Kwantum. The business premises are very visible from the Europaweg Noord, have a modern appearance and parking facilities on their own yards on the other side and on the side, a total of 36 parking spaces.
LOCATION
The business premises are located in a prime location, clearly visible. Short distance from center. Near arterial roads. Surrounded by many construction related companies.
LAYOUT
Building 1
Ground floor: Approximately 350 m2 business space and 37 m2 office space.
1st floor: Approximately 150 m2 office space.
Building 2
Ground floor: Approximately 320 m2 business space and 101 m2 office space.
1st floor: Approximately 125 m2 business space.
Current distribution and layout is negotiable and can be adjusted as desired.
Merging properties is also negotiable.
DESTINATION
Zoning plan City Business Park applies.
Industrial estate, companies up to and including environmental category 3.2 are permitted.
The zoning plan is visible on spatialplans.nl or ambientwet.overheid.nl or can be requested from the real estate agent
HELP WITH REALIZATION
If desired, we can assist you in the realization of your business premises. We have short lines of communication with architects and contractors who are familiar with the location and possibilities.
FOR MORE INFORMATION
Request more information from Broekman Makelaars or Lamberink Assen
Would you rather contact us by telephone? Contact our broker John Duinmaijer 06-51281002 | or Rinus Lameijer 06-55746671
The business premises are located in the city business park between Praxis, Leen Bakker and Kwantum. The business premises are very visible from the Europaweg Noord, have a modern appearance and parking facilities on their own yards on the other side and on the side, a total of 36 parking spaces.
LOCATION
The business premises are located in a prime location, clearly visible. Short distance from center. Near arterial roads. Surrounded by many construction related companies.
LAYOUT
Building 1
Ground floor: Approximately 350 m2 business space and 37 m2 office space.
1st floor: Approximately 150 m2 office space.
Building 2
Ground floor: Approximately 320 m2 business space and 101 m2 office space.
1st floor: Approximately 125 m2 business space.
Current distribution and layout is negotiable and can be adjusted as desired.
Merging properties is also negotiable.
DESTINATION
Zoning plan City Business Park applies.
Industrial estate, companies up to and including environmental category 3.2 are permitted.
The zoning plan is visible on spatialplans.nl or ambientwet.overheid.nl or can be requested from the real estate agent
HELP WITH REALIZATION
If desired, we can assist you in the realization of your business premises. We have short lines of communication with architects and contractors who are familiar with the location and possibilities.
FOR MORE INFORMATION
Request more information from Broekman Makelaars or Lamberink Assen
Would you rather contact us by telephone? Contact our broker John Duinmaijer 06-51281002 | or Rinus Lameijer 06-55746671
Map
Map is loading...
Cadastral boundaries
Buildings
Travel time
Gain insight into the reachability of this object, for instance from a public transport station or a home address.


















