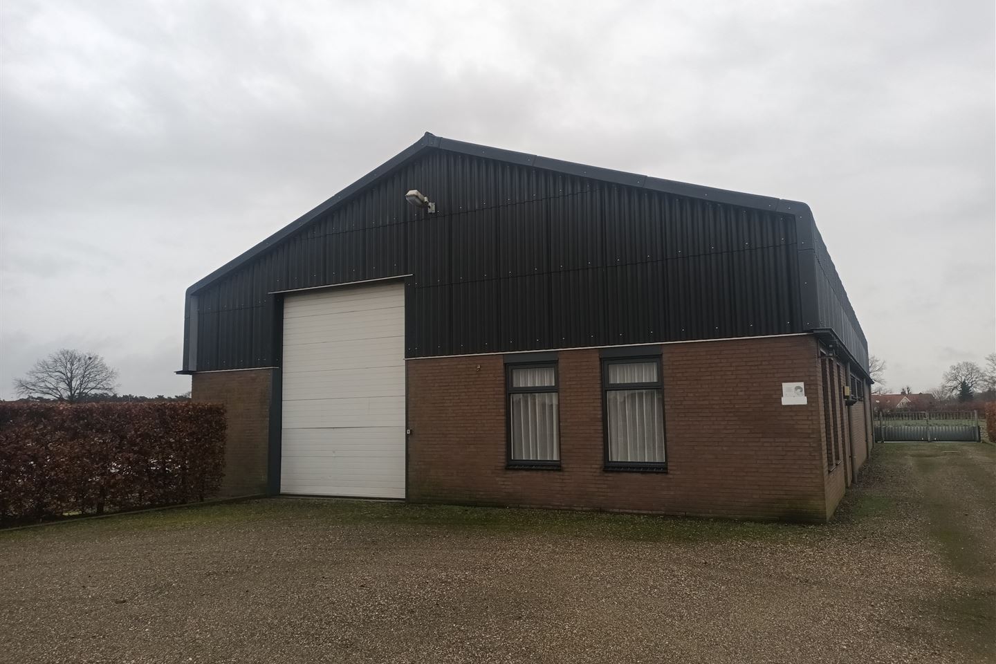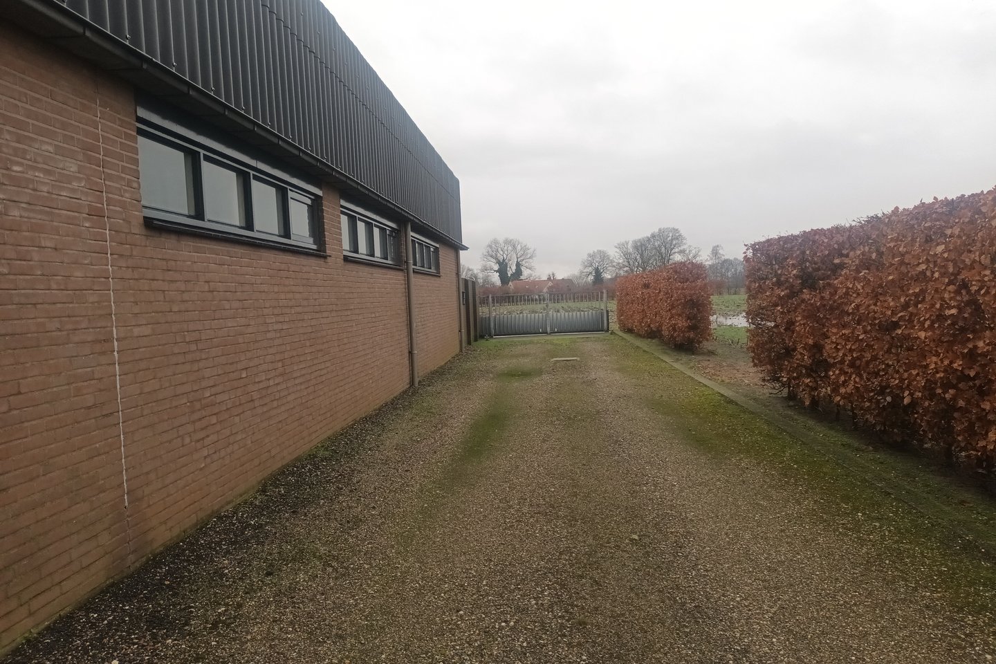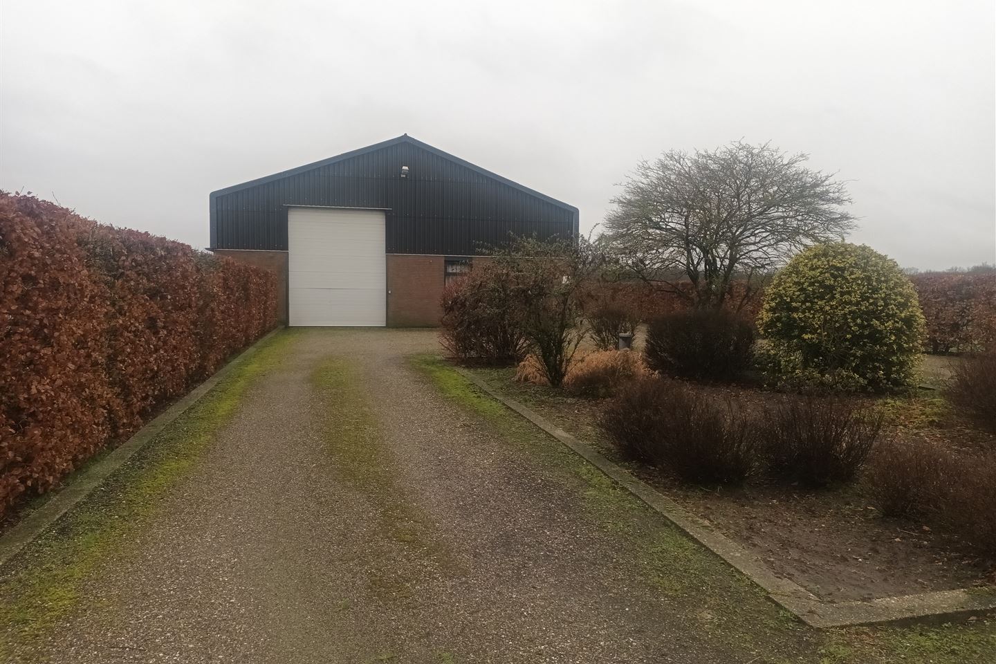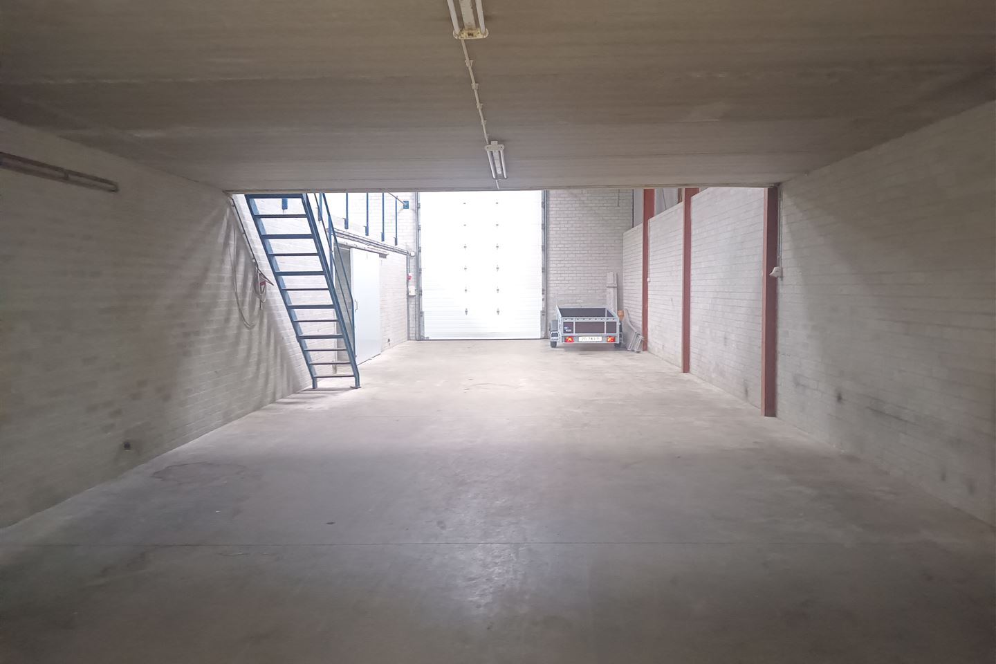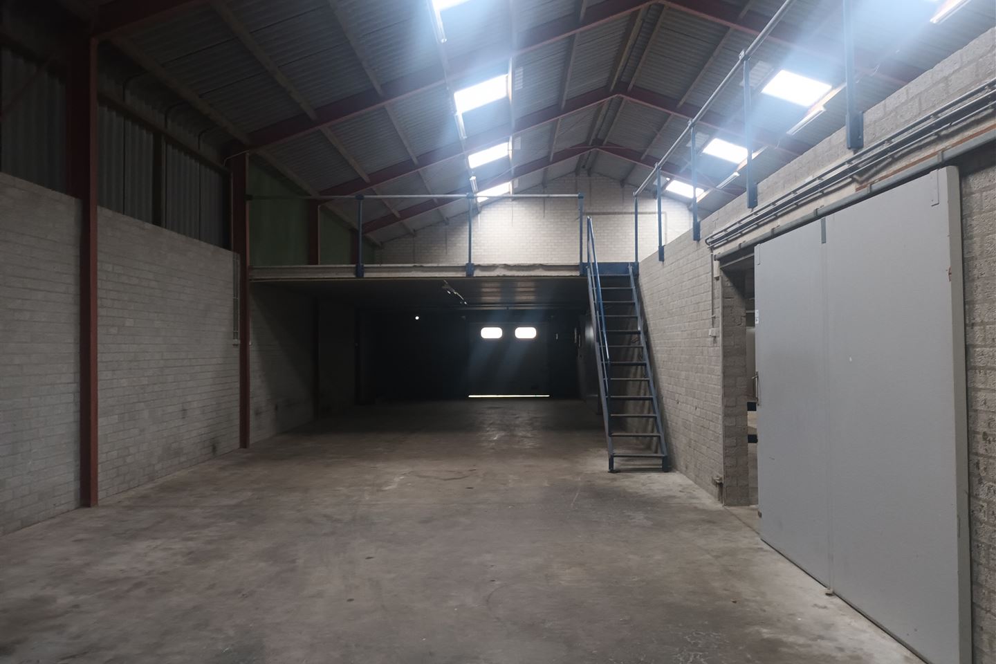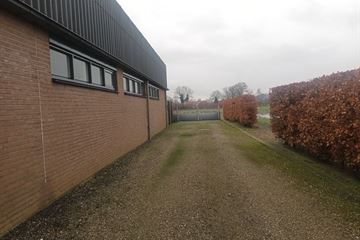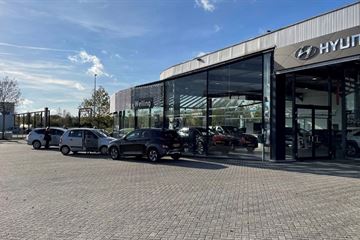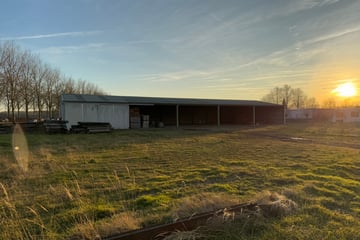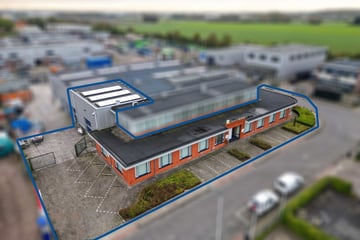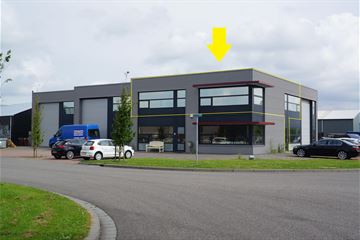Description
For rent: Situated in the outlying area between Heusden (municipality of Asten) and Neerkant, an industrial hall with a storage area (approx. 150 m²) and a large attic space (approx. 225 m²), suitable for static storage.
Rent : € 9.000,- per year
Rent does not include consumption of gas, water and electricity.
A deposit of 2 months rent is required at the start of the rental period.
Lease term: per 12 months.
Start of rental period in consultation, short term is possible.
FOR RENT
The storage space (approx. 150 m²) is located on the left side of the hall and has a concrete floor. The walls are made of brickwork and corrugated sheeting. This space is accessible from the yard at the front and rear of the hall by means of electrically operated roller doors. The roller door at the front is approx. 4.50 m high and approx. 3.50 m wide. The roller door at the rear is approx. 2.25 m high and approx. 2.50 m wide. A fixed staircase provides access to the large attic space on the first floor.
OPTIONAL FOR RENT
The warehouse is constructed of masonry and corrugated iron walls with steel trusses and the roof is covered with corrugated iron. The walls and roof are not insulated. In the front part of the hall, a canteen, office space and toilet room are available, which are accessible to the tenant. The canteen is equipped with a simple kitchen unit and the office area has a built-in cupboard. Both areas are finished with a tiled floor. The toilet area is equipped with a toilet. The reception hall houses the washbasin, as well as a built-in cupboard and the boiler set-up. The storage area is located on the right-hand side of the hall and accessible from the reception area and from the yard at the rear of the hall, via wicket doors.
The room has a concrete floor, masonry walls and a concrete ceiling. There is a cold store and the meter cupboard (incl. power current) for the entire premises. Sliding doors provide a connection between this space and the adjacent, 2nd storage space. The storage area is lit by fluorescent lighting and natural light and radiators are present.
ERF
The area at the front of the warehouse is semi-paved and there is a U-shaped driveway with sufficient parking space. This gate closes off the yard at the rear of the hall. This part of the yard is paved with concrete slabs.
Rent : € 9.000,- per year
Rent does not include consumption of gas, water and electricity.
A deposit of 2 months rent is required at the start of the rental period.
Lease term: per 12 months.
Start of rental period in consultation, short term is possible.
FOR RENT
The storage space (approx. 150 m²) is located on the left side of the hall and has a concrete floor. The walls are made of brickwork and corrugated sheeting. This space is accessible from the yard at the front and rear of the hall by means of electrically operated roller doors. The roller door at the front is approx. 4.50 m high and approx. 3.50 m wide. The roller door at the rear is approx. 2.25 m high and approx. 2.50 m wide. A fixed staircase provides access to the large attic space on the first floor.
OPTIONAL FOR RENT
The warehouse is constructed of masonry and corrugated iron walls with steel trusses and the roof is covered with corrugated iron. The walls and roof are not insulated. In the front part of the hall, a canteen, office space and toilet room are available, which are accessible to the tenant. The canteen is equipped with a simple kitchen unit and the office area has a built-in cupboard. Both areas are finished with a tiled floor. The toilet area is equipped with a toilet. The reception hall houses the washbasin, as well as a built-in cupboard and the boiler set-up. The storage area is located on the right-hand side of the hall and accessible from the reception area and from the yard at the rear of the hall, via wicket doors.
The room has a concrete floor, masonry walls and a concrete ceiling. There is a cold store and the meter cupboard (incl. power current) for the entire premises. Sliding doors provide a connection between this space and the adjacent, 2nd storage space. The storage area is lit by fluorescent lighting and natural light and radiators are present.
ERF
The area at the front of the warehouse is semi-paved and there is a U-shaped driveway with sufficient parking space. This gate closes off the yard at the rear of the hall. This part of the yard is paved with concrete slabs.
Map
Map is loading...
Cadastral boundaries
Buildings
Travel time
Gain insight into the reachability of this object, for instance from a public transport station or a home address.
