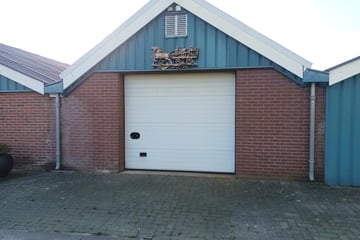 This business property on funda in business: https://www.fundainbusiness.nl/43605438
This business property on funda in business: https://www.fundainbusiness.nl/43605438
Kleine Heitrak 44 5721 SC Asten
€ 350 p/mo.

Description
For rent: Located in the outskirts of Asten, 2 storage spaces (approx. 300 m² total). The spaces are located in a small complex with several storage spaces for rent and have their own entrance.
The storage spaces can be rented separately and as a whole.
Rent: € 30,- per sq.m. per year.
Rent includes electricity consumption.
A deposit of 2 months' rent is required at the start of the rental period.
Lease term is negotiable.
LOODS
Warehouse I (approx. 160 m²):
The shed is constructed of sheet piling walls with steel trusses and the roof is with corrugated sheeting. The walls and roof are insulated.
The shed is also finished with a concrete floor. An electric roller door (approx. 2.35 m wide and approx. 2.85 m high) provides access from the yard and there is electricity.
Storage shed II (approx. 140 m²):
The shed is constructed of masonry walls with steel trusses and the roof is covered with corrugated sheeting. The roof is insulated.
The shed is finished with a concrete floor. A manually-operated rolling door (approx. 2.58 m wide and approx. 2.25 m high) provides access to the yard and there is electricity.
The storage spaces can be rented separately and as a whole.
Rent: € 30,- per sq.m. per year.
Rent includes electricity consumption.
A deposit of 2 months' rent is required at the start of the rental period.
Lease term is negotiable.
LOODS
Warehouse I (approx. 160 m²):
The shed is constructed of sheet piling walls with steel trusses and the roof is with corrugated sheeting. The walls and roof are insulated.
The shed is also finished with a concrete floor. An electric roller door (approx. 2.35 m wide and approx. 2.85 m high) provides access from the yard and there is electricity.
Storage shed II (approx. 140 m²):
The shed is constructed of masonry walls with steel trusses and the roof is covered with corrugated sheeting. The roof is insulated.
The shed is finished with a concrete floor. A manually-operated rolling door (approx. 2.58 m wide and approx. 2.25 m high) provides access to the yard and there is electricity.
Features
Transfer of ownership
- Rental price
- € 350 per month
- First rental price
- € 4,800 per year
- Listed since
-
- Status
- Available
- Acceptance
- Available in consultation
Construction
- Main use
- Industrial unit
- Building type
- Resale property
- Year of construction
- 1975
Surface areas
- Area
- 140 m²
- Industrial unit area
- 140 m²
Layout
- Facilities
- Concrete floor
Energy
- Energy label
- Not available
Surroundings
- Location
- Rural area
- Accessibility
- Dutch Railways Intercity station in 5000 m or more and motorway exit in 4000 m to 5000 m
NVM real estate agent
Photos



