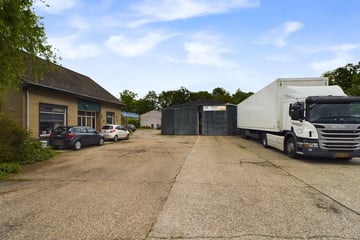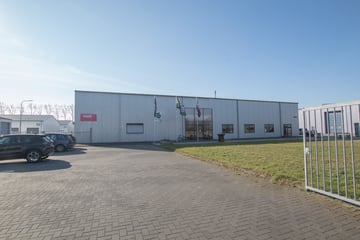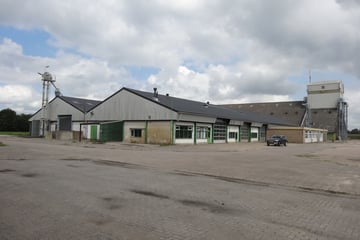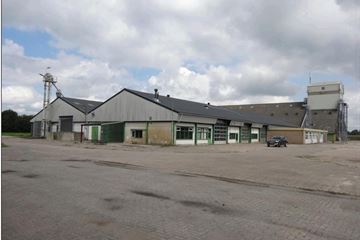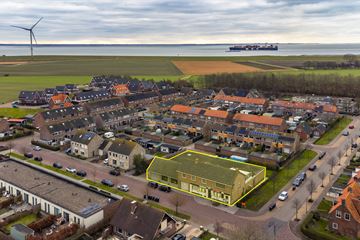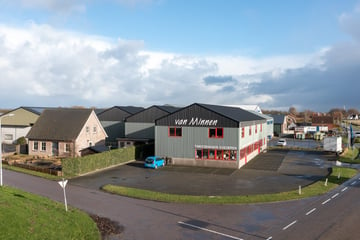Description
Goed gelegen bedrijfsobject met veel buitenterrein. Het terrein is volledig omheind en voorzien van rolpoorten. De voormalige woning werd door de jaren heen volledig omgebouwd tot kantoor. Overige opstallen bestaan uit magazijn en werkplaats. Op het terrein staan opslagtanks met milieubelastende inhoud. deze dienen afgevoerd te worden en dit dient volledig onder toezicht en na overleg met de RUD te gebeuren. Dit object wordt verder geleverd in de staat zoals het is. In de gebouwen zijn nog veel roerende aken aanwezig, deze dient u zelf op te ruimen.
Het totale grondoppervlak is 2.897 m² en verhard met straatklinkers en beton.
Het totale grondoppervlak is 2.897 m² en verhard met straatklinkers en beton.
Map
Map is loading...
Cadastral boundaries
Buildings
Travel time
Gain insight into the reachability of this object, for instance from a public transport station or a home address.

