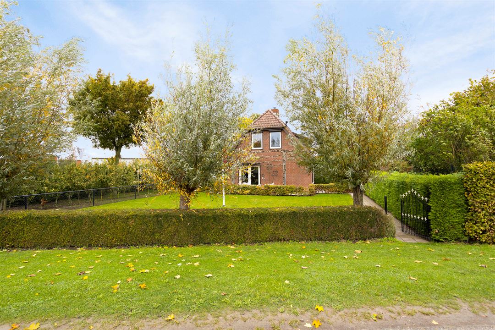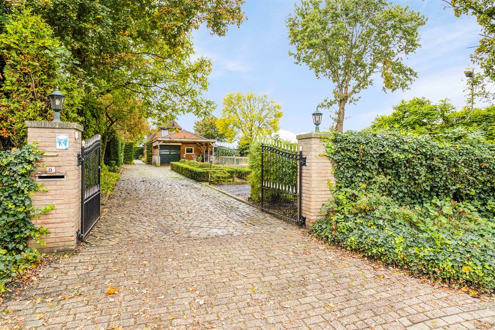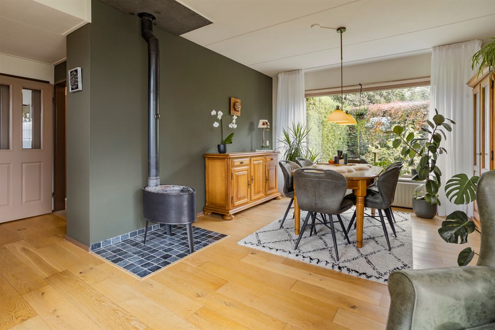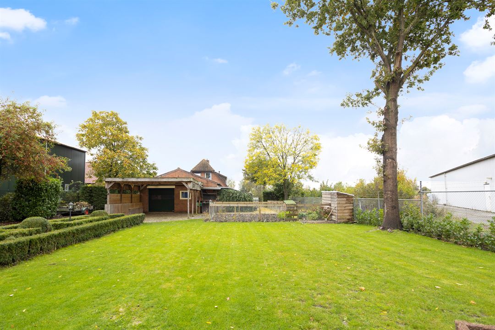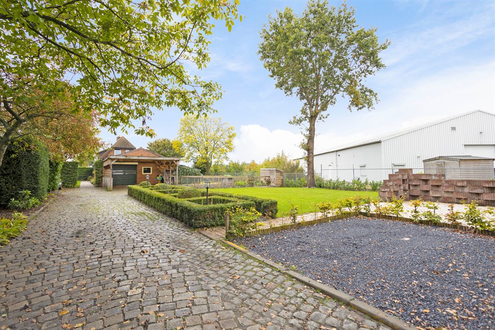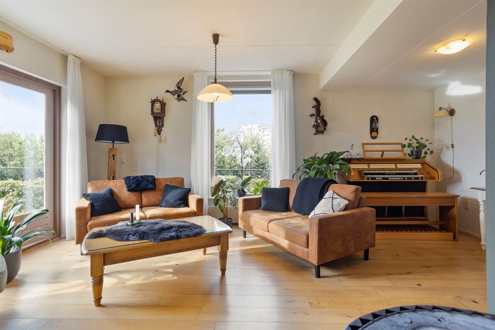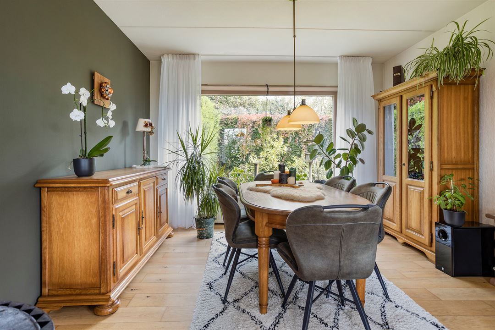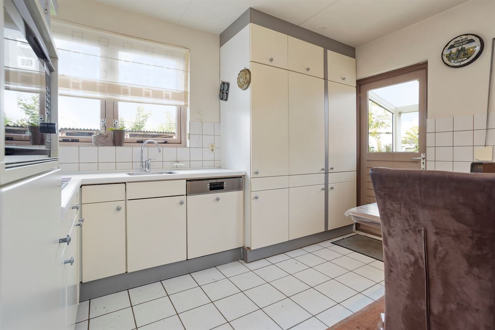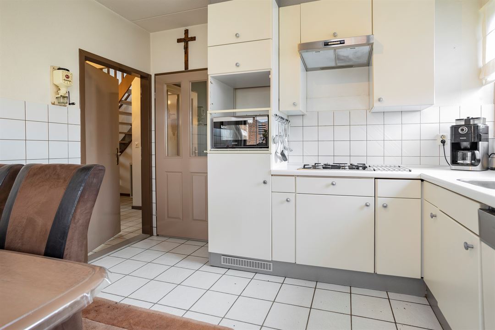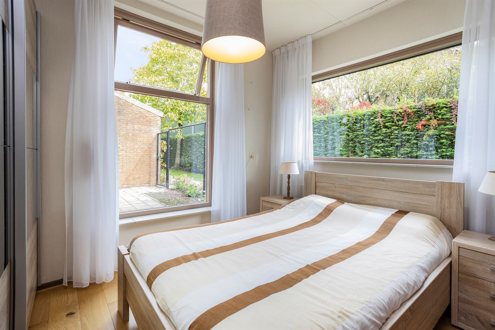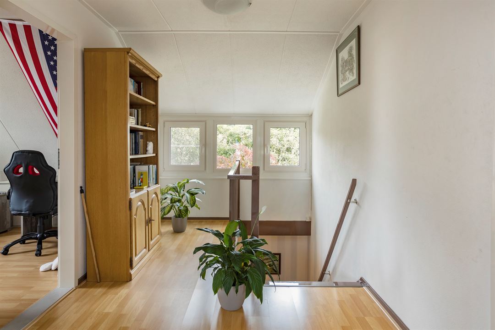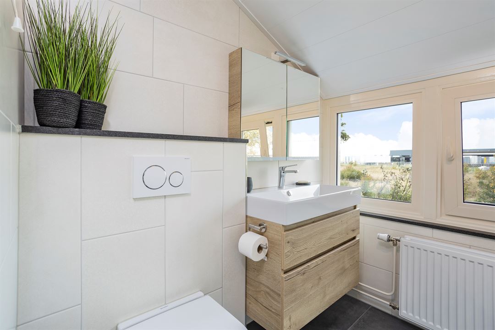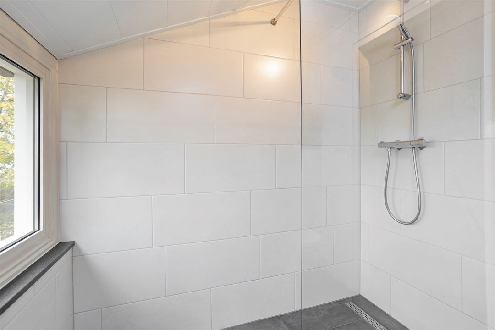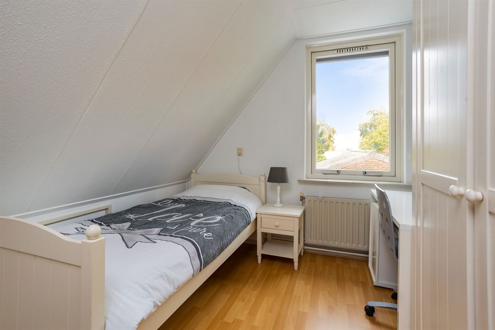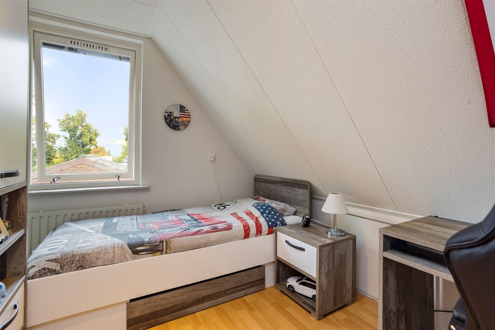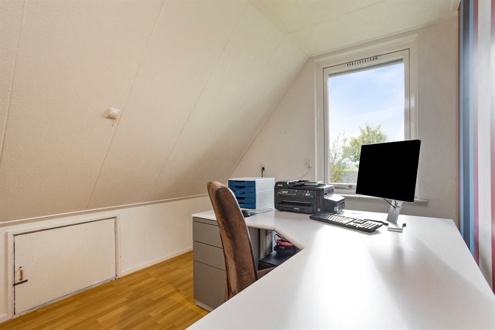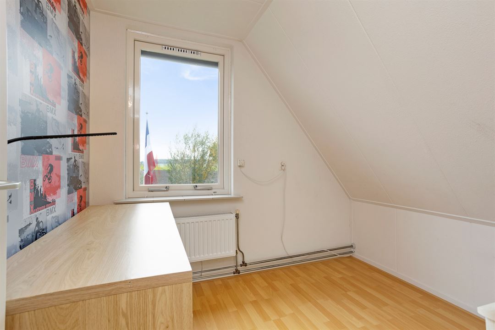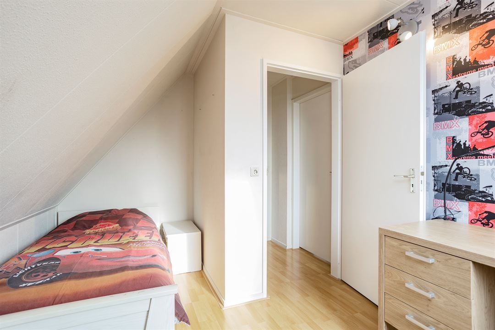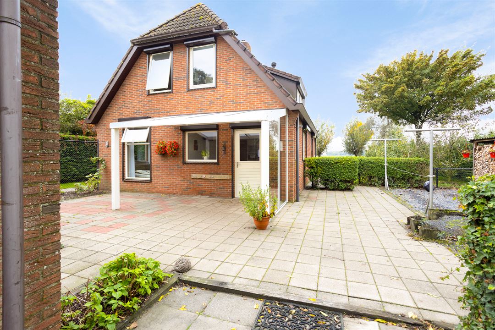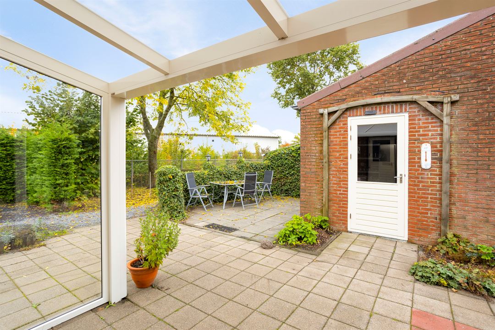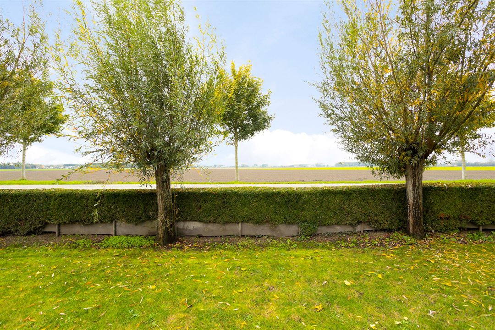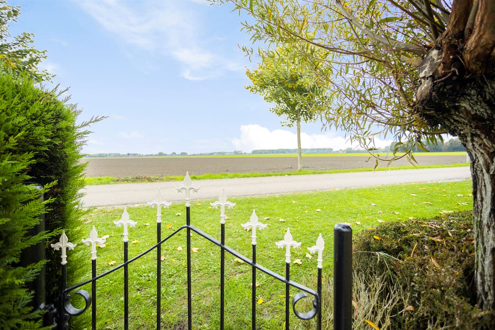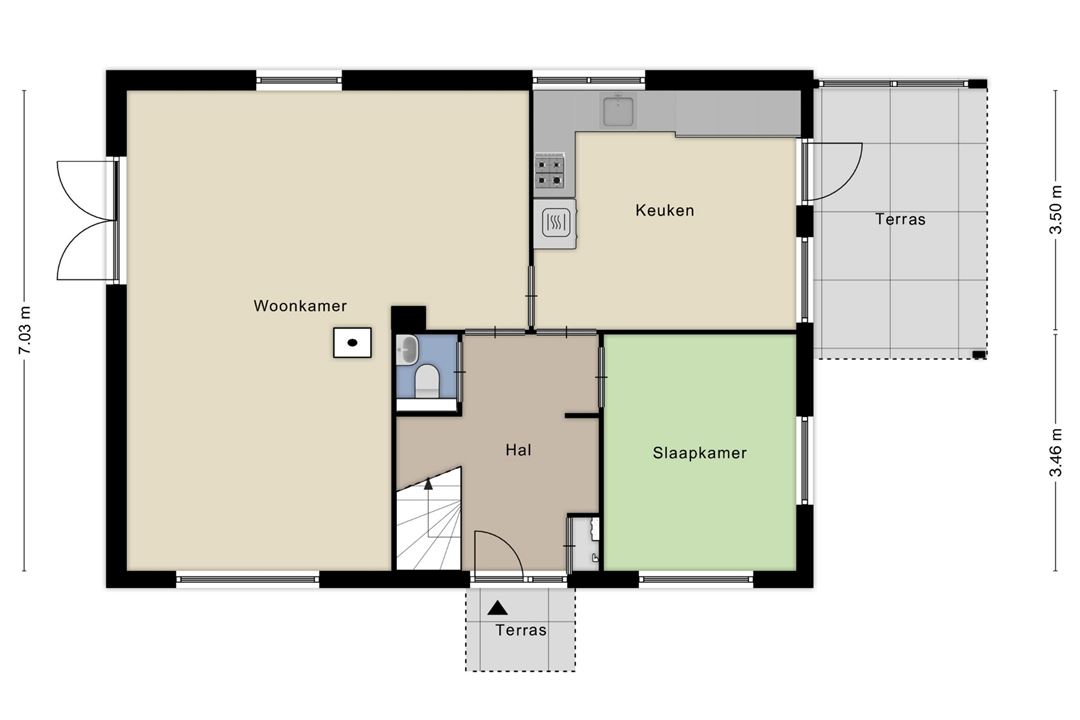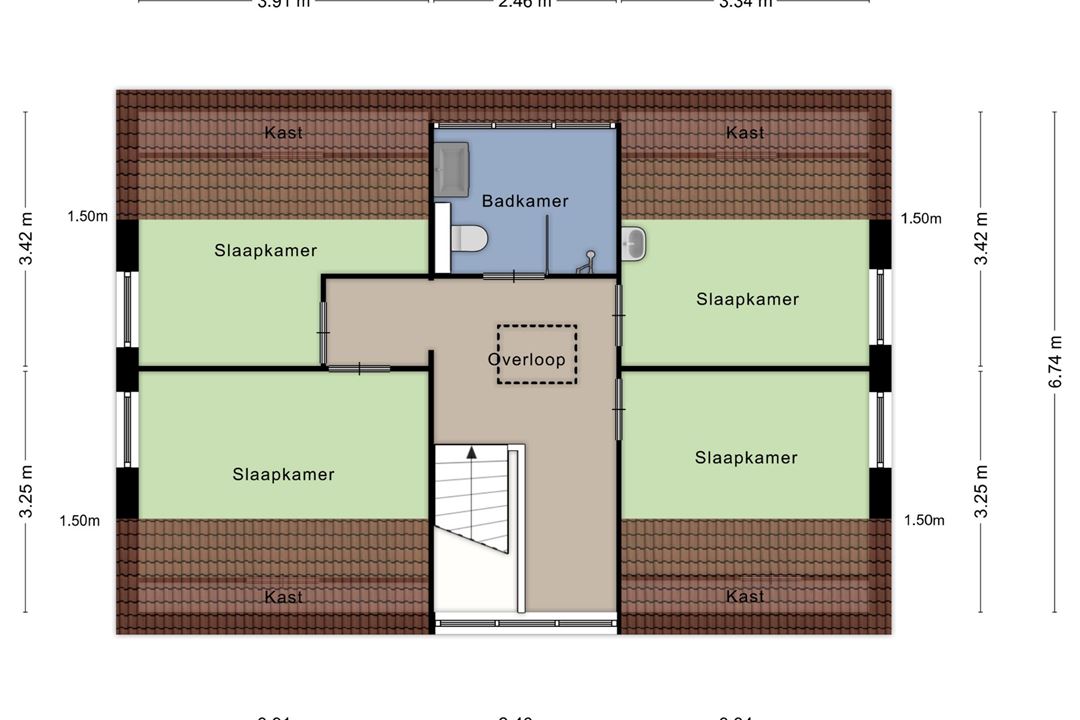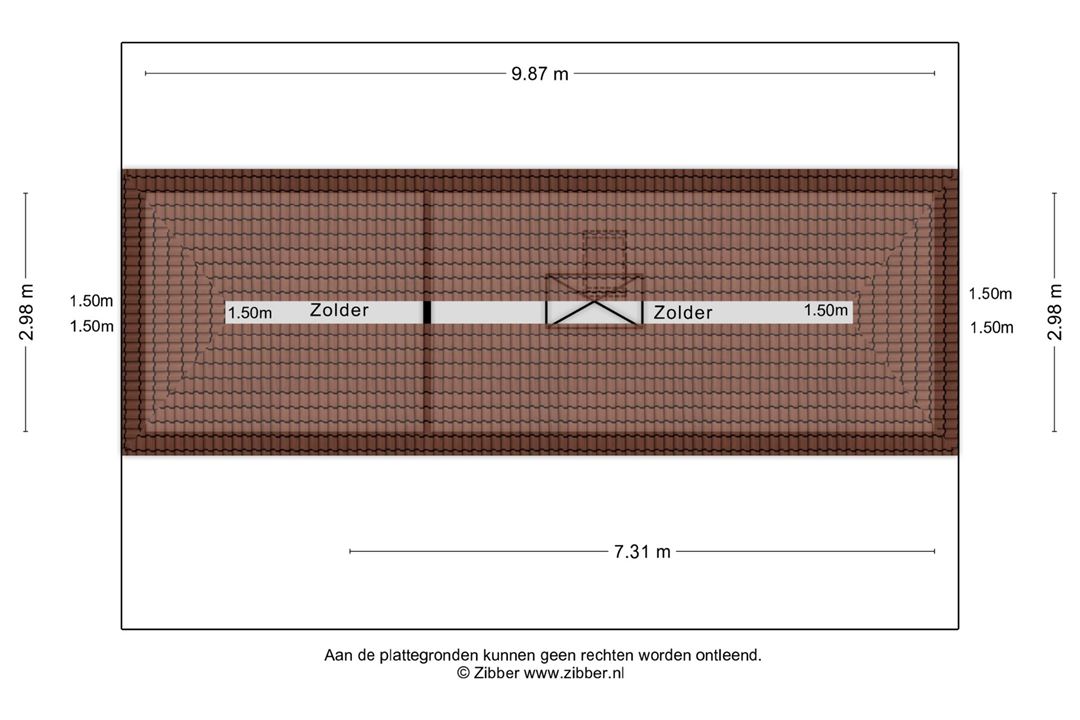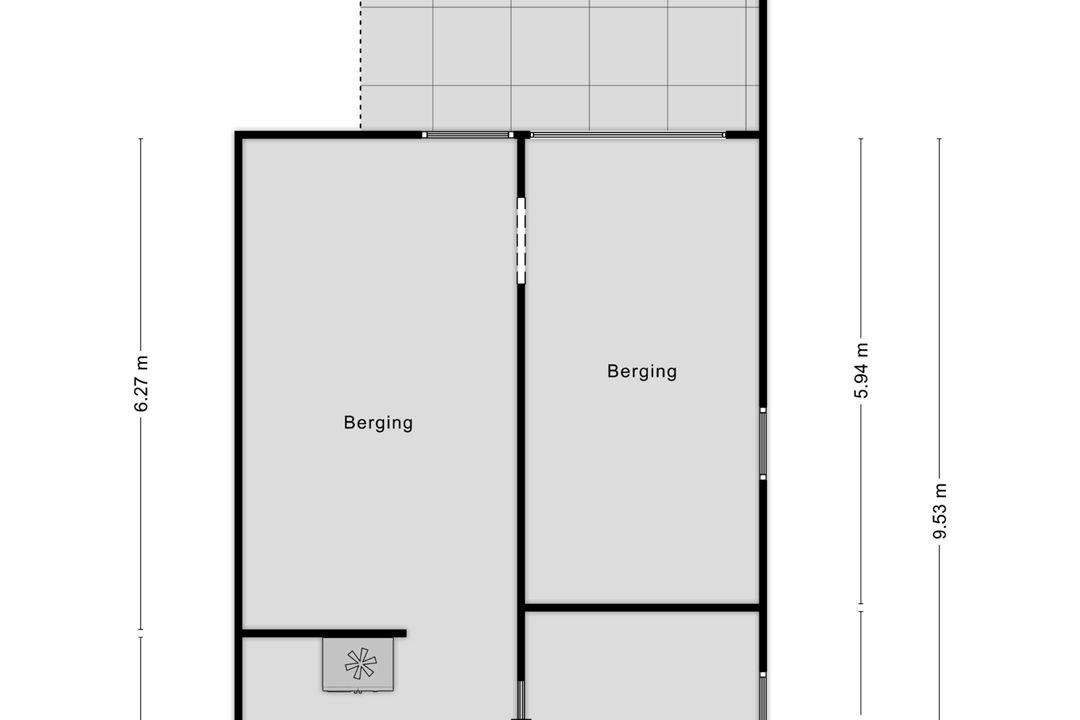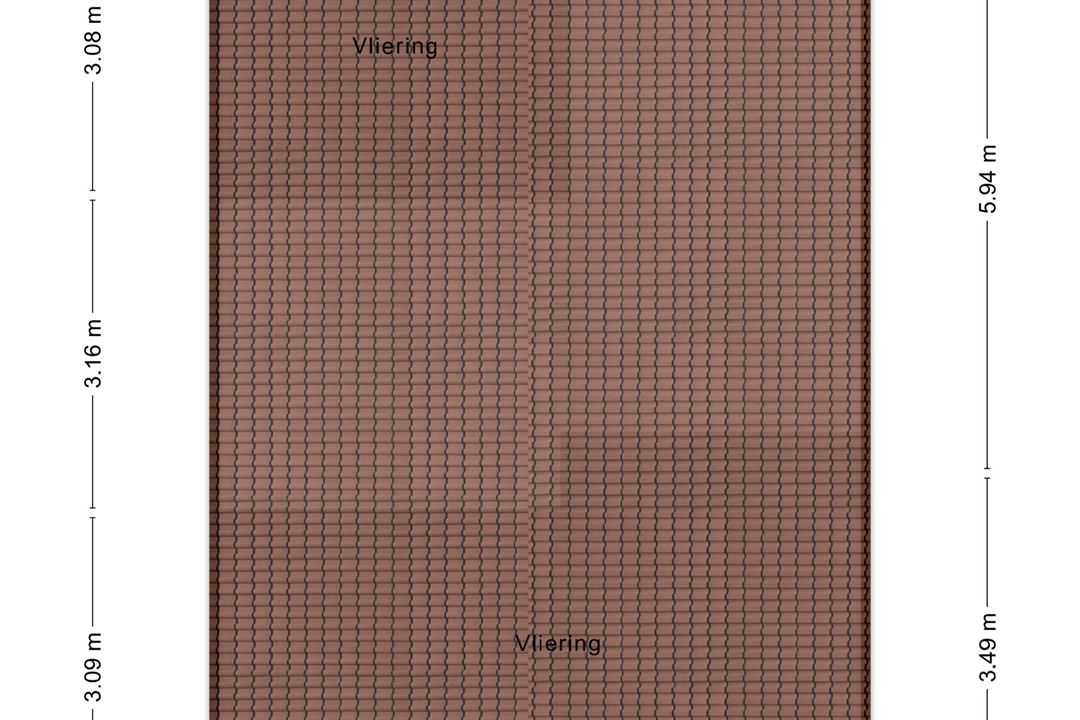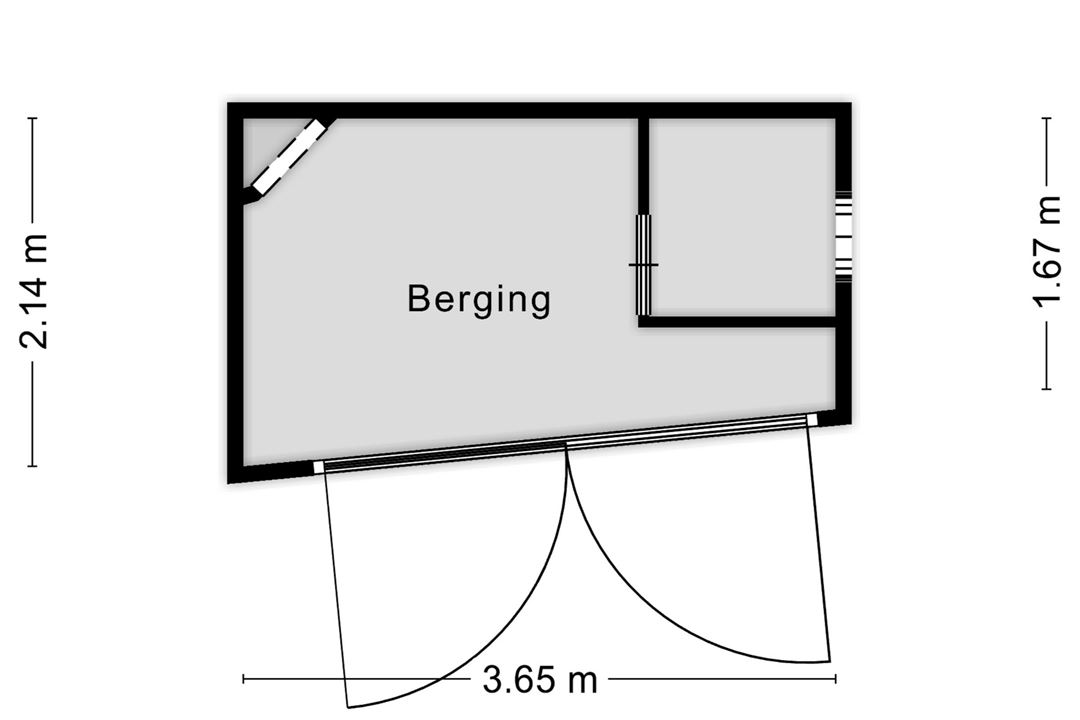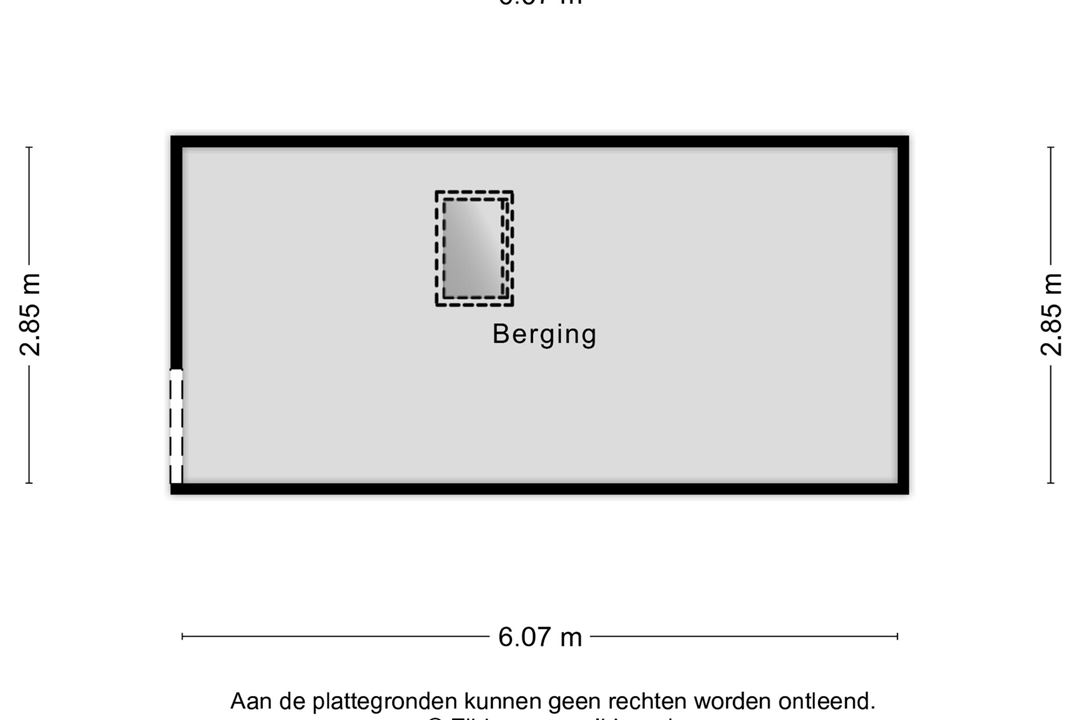 This business property on funda in business: https://www.fundainbusiness.nl/43545004
This business property on funda in business: https://www.fundainbusiness.nl/43545004
Meestoof 9 4571 RZ Axel
€ 450,000 k.k.
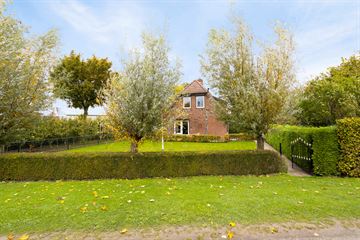
Description
Commercial property with spacious garage/barn on 1,525 m² of own land.
Bordering the polder landscape but 5 minutes from Axel, this detached house with spacious garage/barn is located on business park Drieschouwen - Vaartwijk - Stroodorpe.
A maximum of 75% of the entire plot may be built on:
* Gutter height maximum 6 metres
* Ridge height maximum 10 metres
* On the plot boundary or at least 1 metre between buildings.
* For multiple buildings, keep 1 metre apart.
With this, many possibilities given the size of the plot.
The current house:
Surrounded by endless country lanes and stunning views, this forms a picturesque backdrop. This makes this location one of the most beautiful in Zeeuws-Vlaanderen.
A stone's throw away are the Belgian cities of Ghent, Antwerp and Bruges.
In the core of Axel, there are numerous shops such as a well-stocked supermarket, shoe shop, bakery and butcher, hairdresser's etc.
The house and barn have a comfortable layout
Layout ground floor: spacious entrance with loft and beautiful staircase to first floor.
The living room is the heart of the house, with garden doors on the side of the polder landscape. Low windows in the room make it light and playful. The floor has oak parquet and there is the possibility of installing a wood-burning stove for those cold winter evenings.
From the room access to the kitchen with simple arrangement in a corner but a lovely space to stay, door to the garden with canopy.
The first floor is accessed by a beautiful staircase and has four bedrooms. Recently renovated bathroom with walk-in shower, washbasin and free-hanging toilet.
Spacious attic above the bedrooms.
Large terrace with lots of privacy. Small but beautiful orchard with pears, quince, apples. Chicken run and vegetable garden.
Extra to mention:
Zoning is residential with activity up to category 3.1
Connected to the gas mains, sewerage
Electric shutters
All floors concrete
Dormer window 2021
Rolling door garage/barn 2019
Original construction plans available
Bordering the polder landscape but 5 minutes from Axel, this detached house with spacious garage/barn is located on business park Drieschouwen - Vaartwijk - Stroodorpe.
A maximum of 75% of the entire plot may be built on:
* Gutter height maximum 6 metres
* Ridge height maximum 10 metres
* On the plot boundary or at least 1 metre between buildings.
* For multiple buildings, keep 1 metre apart.
With this, many possibilities given the size of the plot.
The current house:
Surrounded by endless country lanes and stunning views, this forms a picturesque backdrop. This makes this location one of the most beautiful in Zeeuws-Vlaanderen.
A stone's throw away are the Belgian cities of Ghent, Antwerp and Bruges.
In the core of Axel, there are numerous shops such as a well-stocked supermarket, shoe shop, bakery and butcher, hairdresser's etc.
The house and barn have a comfortable layout
Layout ground floor: spacious entrance with loft and beautiful staircase to first floor.
The living room is the heart of the house, with garden doors on the side of the polder landscape. Low windows in the room make it light and playful. The floor has oak parquet and there is the possibility of installing a wood-burning stove for those cold winter evenings.
From the room access to the kitchen with simple arrangement in a corner but a lovely space to stay, door to the garden with canopy.
The first floor is accessed by a beautiful staircase and has four bedrooms. Recently renovated bathroom with walk-in shower, washbasin and free-hanging toilet.
Spacious attic above the bedrooms.
Large terrace with lots of privacy. Small but beautiful orchard with pears, quince, apples. Chicken run and vegetable garden.
Extra to mention:
Zoning is residential with activity up to category 3.1
Connected to the gas mains, sewerage
Electric shutters
All floors concrete
Dormer window 2021
Rolling door garage/barn 2019
Original construction plans available
Features
Transfer of ownership
- Asking price
- € 450,000 kosten koper
- Listed since
-
- Status
- Available
- Acceptance
- Available in consultation
Construction
- Main use
- Industrial unit
- Alternative use(s)
- Consulting rooms
- Building type
- Resale property
- Year of construction
- 1985
Surface areas
- Area
- 115 m²
- Industrial unit area
- 115 m²
- Plot size
- 1,525 m²
Layout
- Facilities
- Toilet and pantry
- Living space
- Present (detached, 115 m²)
Energy
- Energy label
- C
Surroundings
- Location
- Business park and rural area
- Accessibility
- Bus stop in 1500 m to 2000 m and motorway exit in 1500 m to 2000 m
NVM real estate agent
Photos
