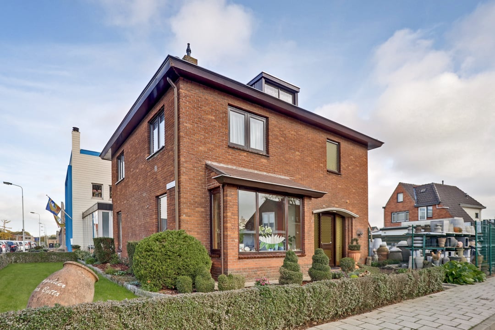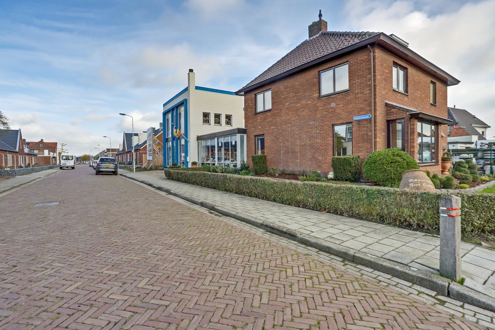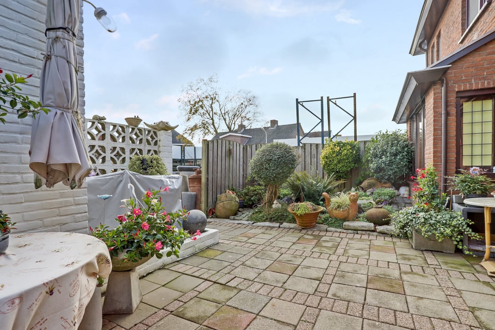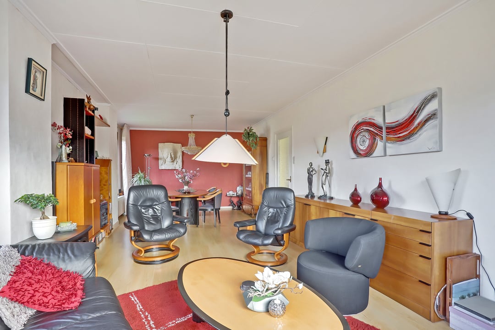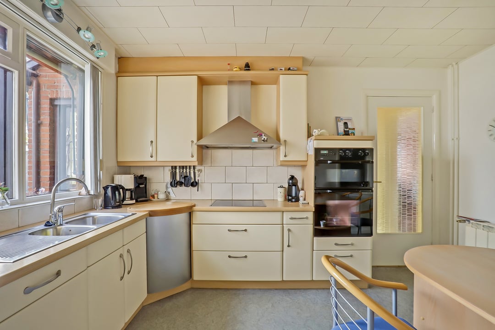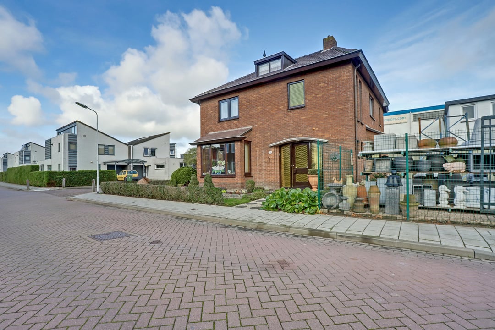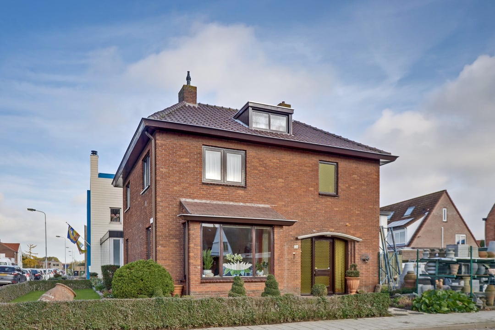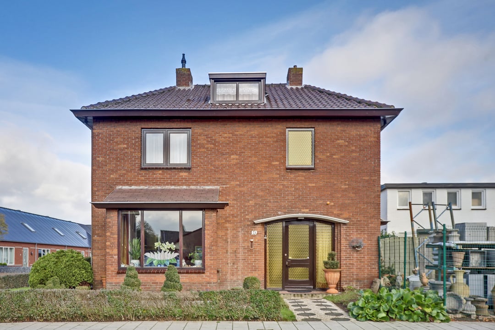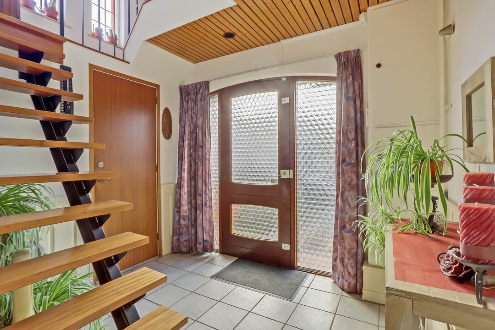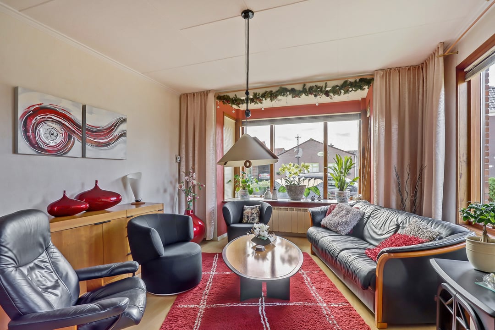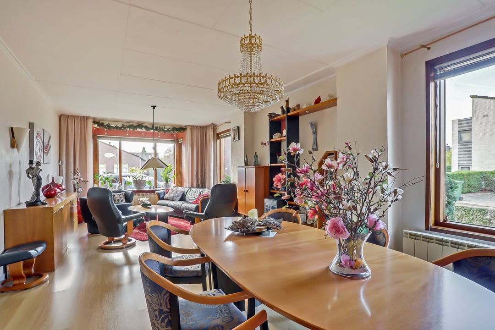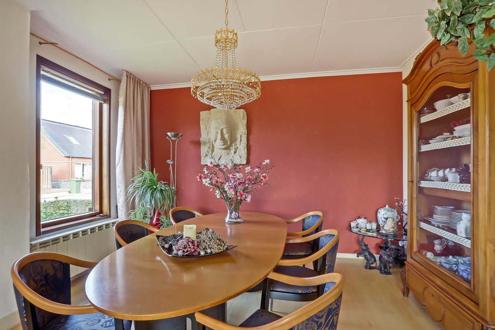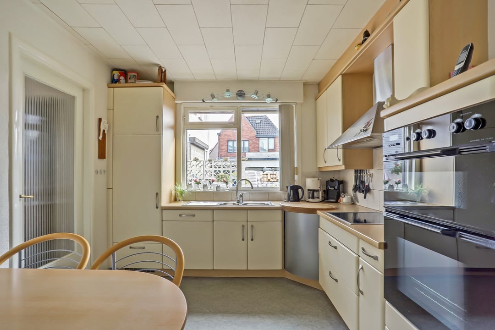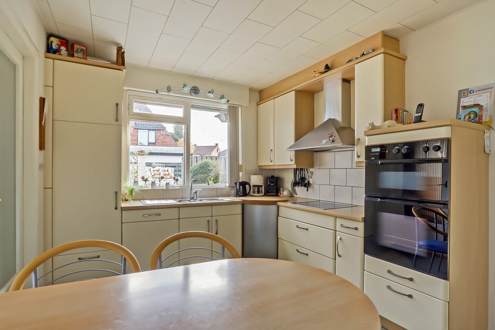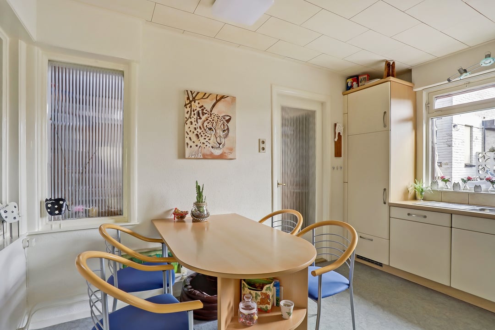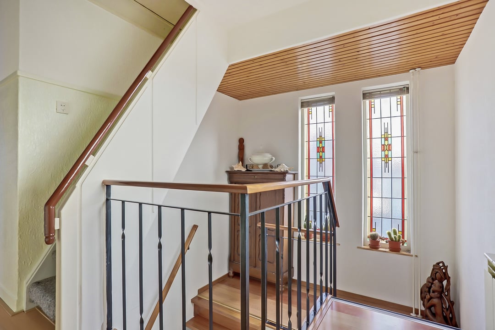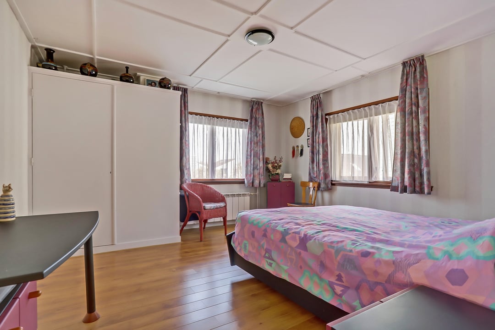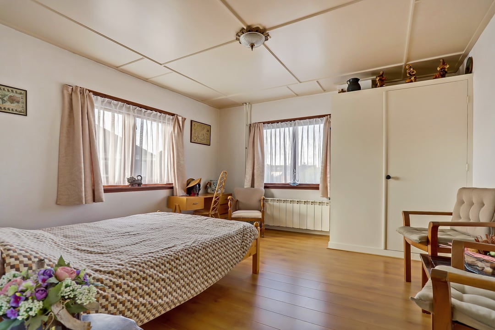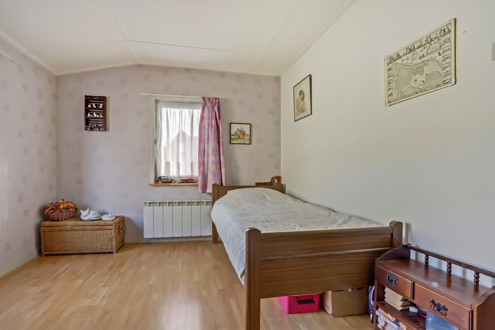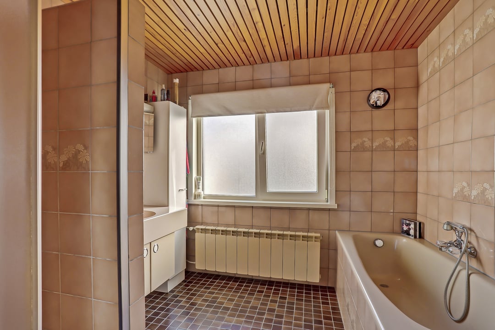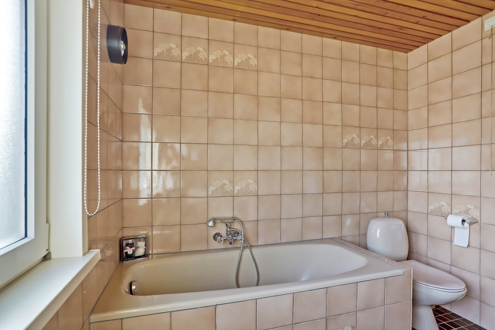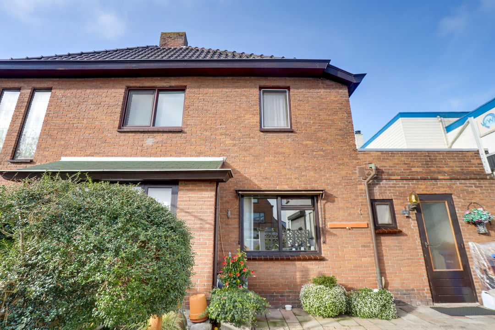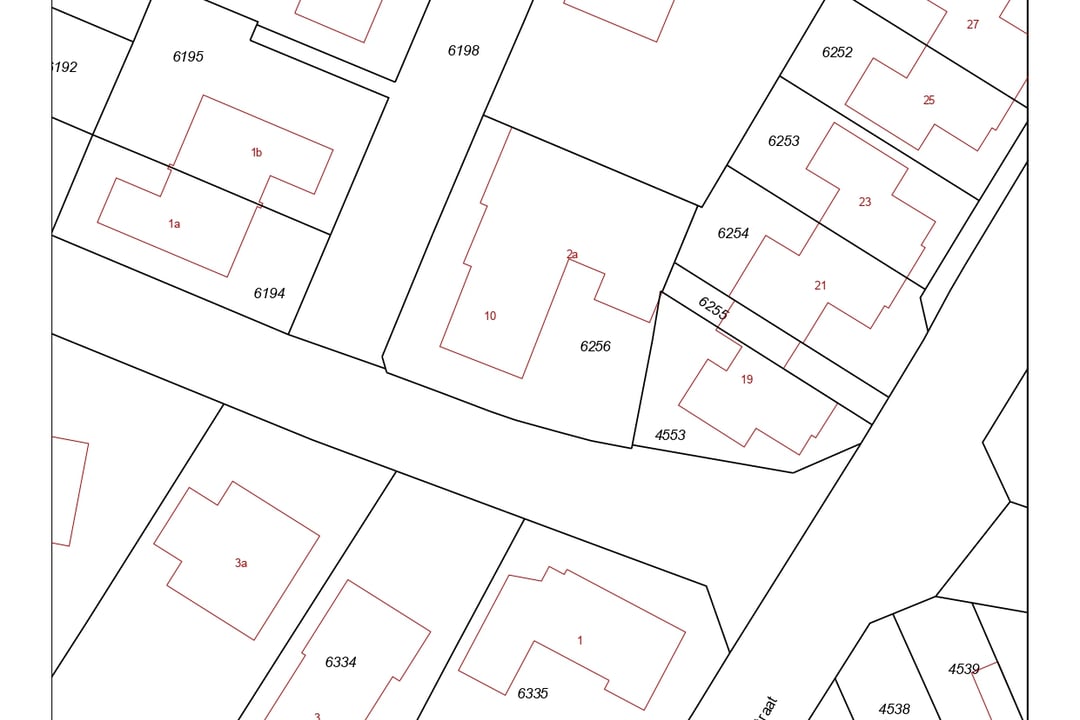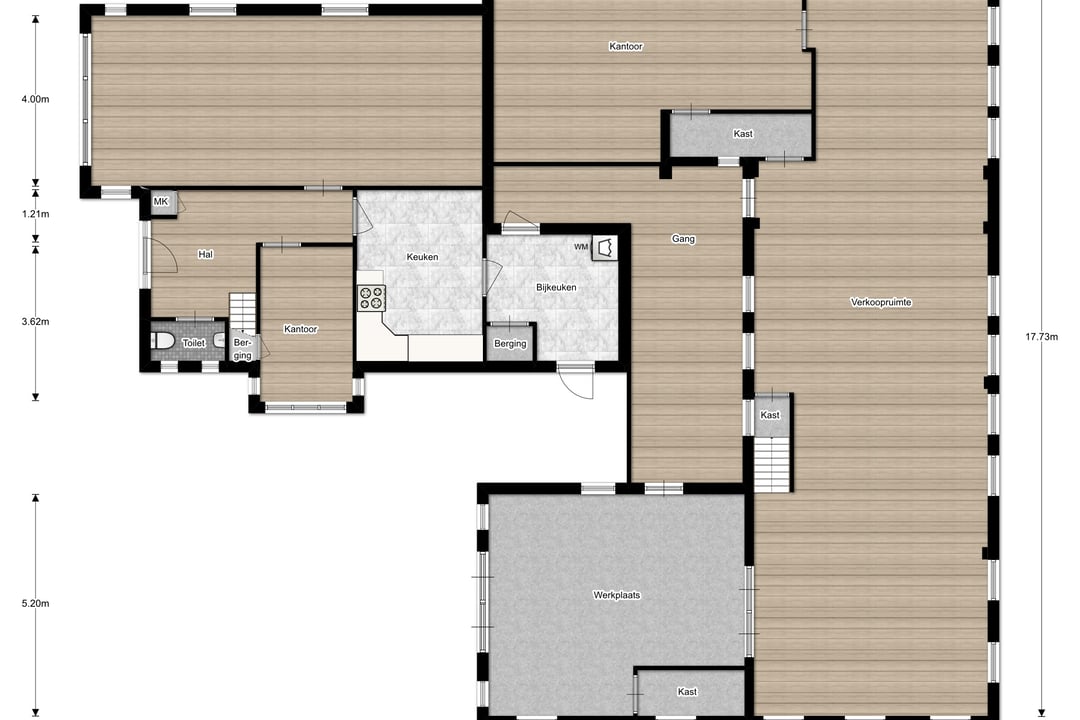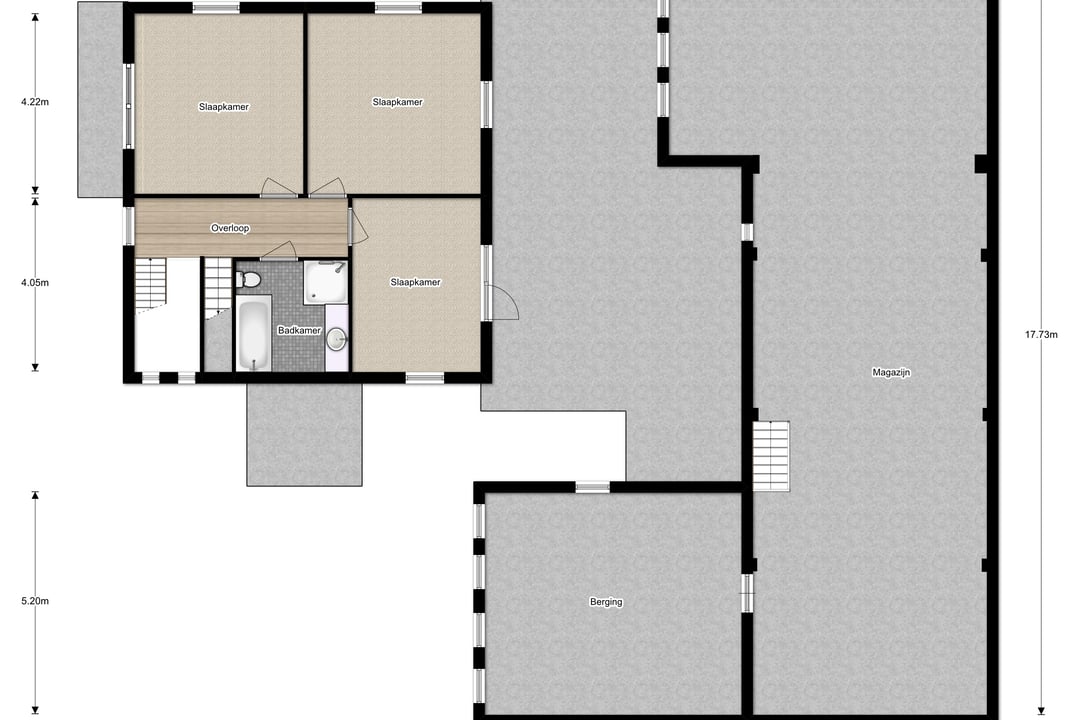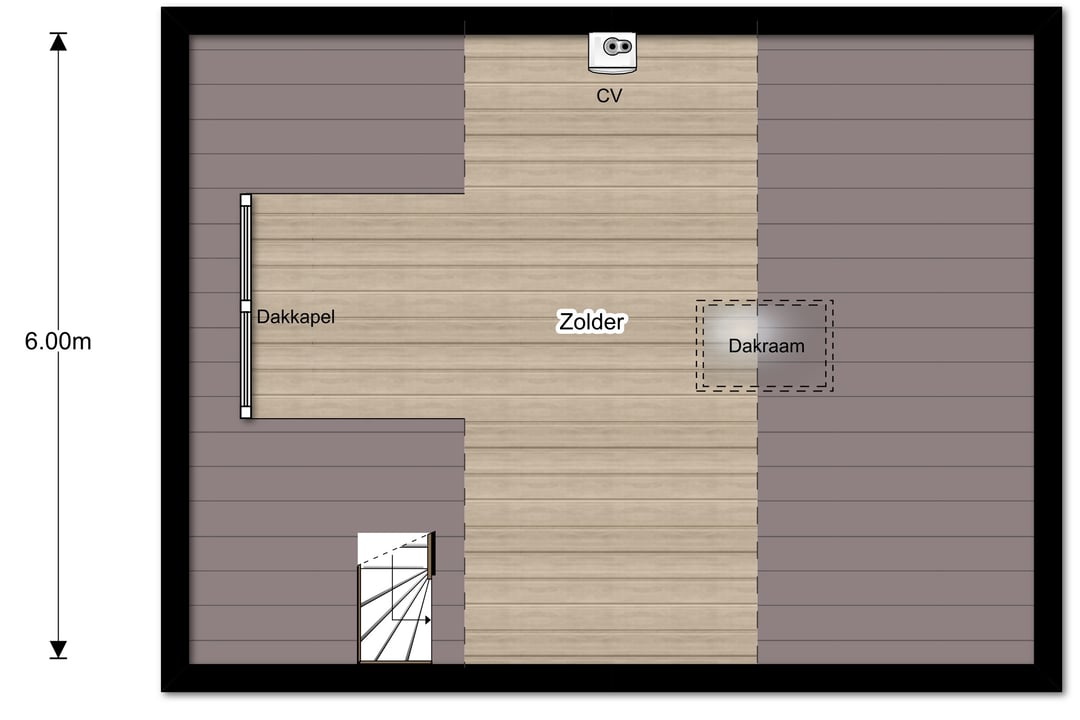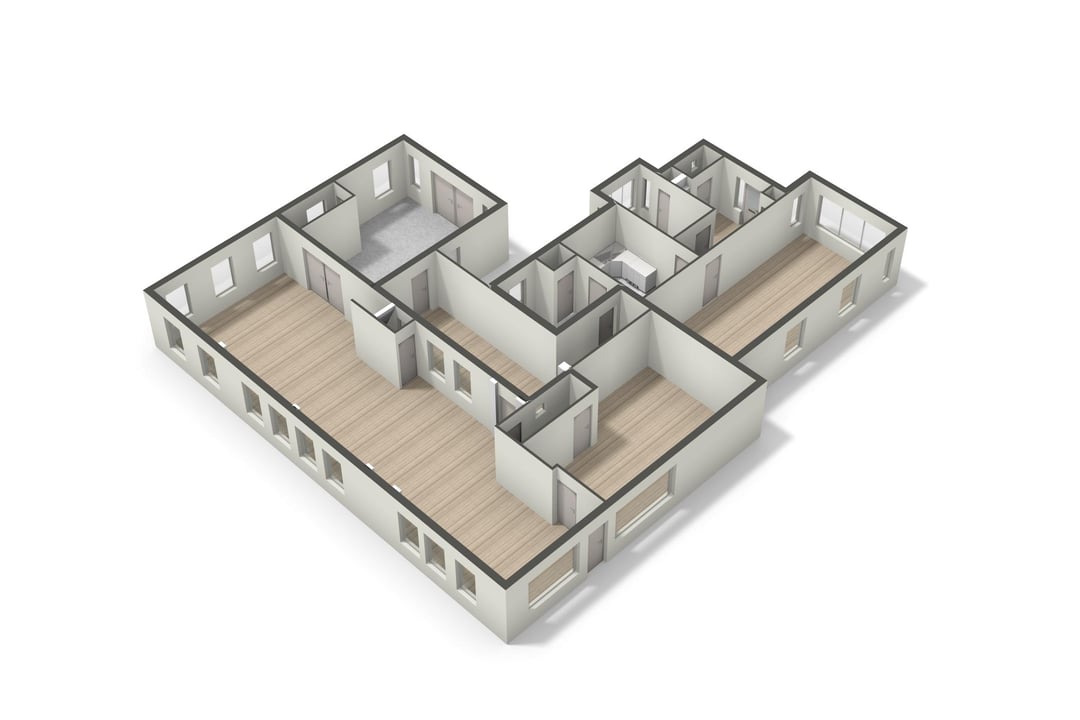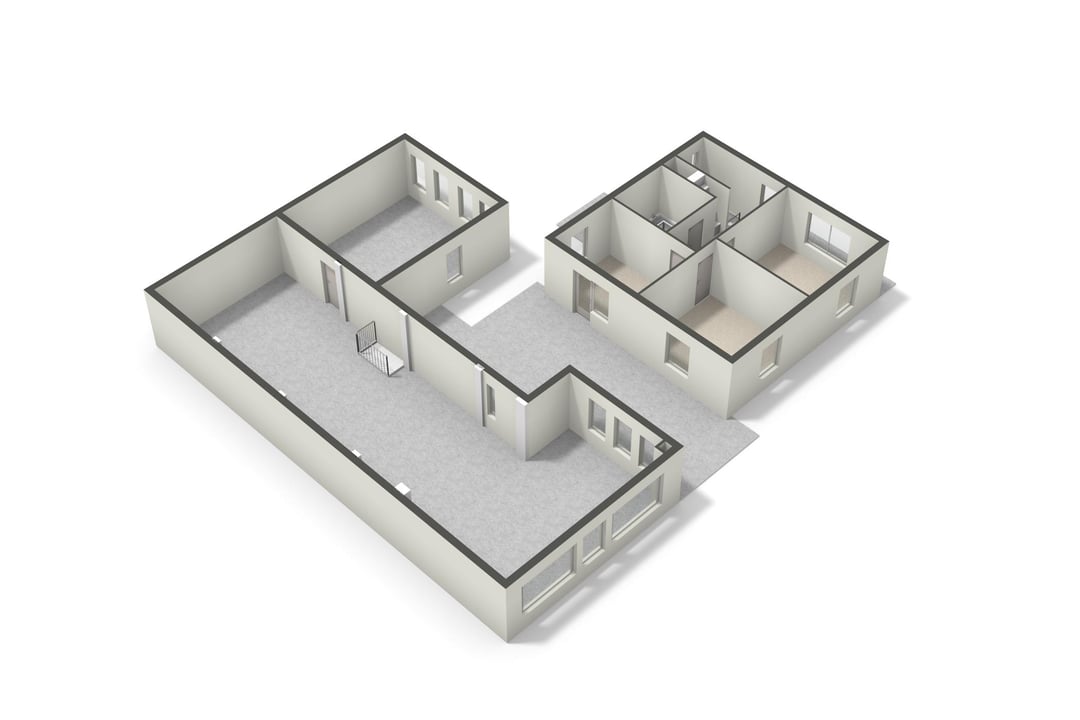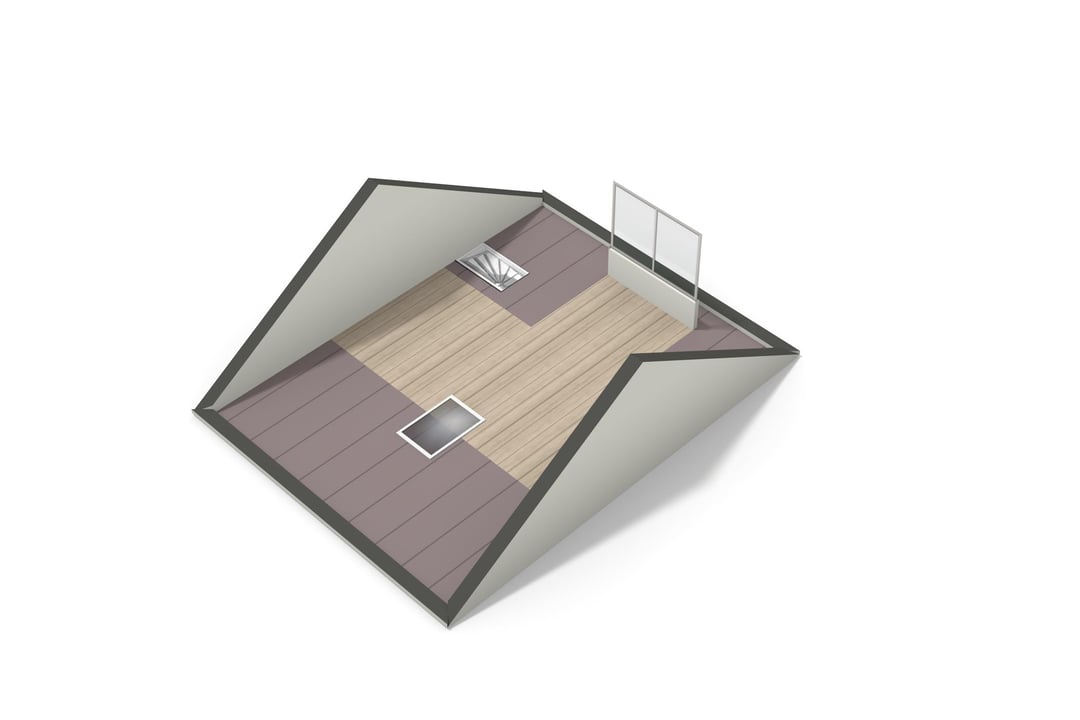 This business property on funda in business: https://www.fundainbusiness.nl/43745347
This business property on funda in business: https://www.fundainbusiness.nl/43745347
Pironstraat 10 4571 VK Axel
€ 450,000 k.k.
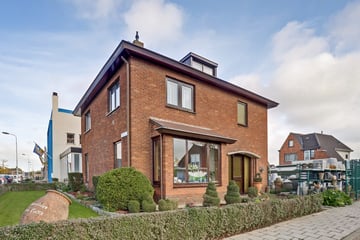
Description
You may be thinking at this offer, what about this exactly? Well you are buying a lot of options here!
Tangelder has been known for years as a wholesaler, trader and importer of artificial flowers, flower pots, seeds and related items. So the offer embraces not only the beautifully detached, characteristic house, but also a sea of space to use as a studio, office or work space.
The premises offer many possibilities. We are thinking of a pedicure, beauty salon, administration office or entrepreneurs who manage a webshop and need storage space. It is all possible here!
Are you one of those candidates who fits the above profile please contact our office for a detailed viewing.
Classification;
Dwelling house
First floor
Entrance into the spacious, cozy hall with the toilet, study / office and staircase.
The spacious living room has lots of natural light and a beautiful laminate floor due to its location on the south.
The cozy, bright kitchen has a corner unit and is equipped with an oven, microwave, induction 4 burner hob, hood, dishwasher and refrigerator.
In the utility room you can store all your white goods equipment.
Through the utility room you have access to the store room of the business. Furthermore, you will find a spacious showroom and separate garage / storage room and ditto parking. The property is professionally enclosed by fencing and a gate.
1st floor
The beautiful staircase takes you to the large landing.
The 3 bedrooms are finished with laminate flooring.
The spacious bathroom has a bathtub, shower, sink with cabinet and 2nd toilet.
Second floor
The staircase leads to an extra spacious attic. Here you will also find the central heating system.
Premises
The building which is currently in use as a business premises is divided as follows:
First floor: area approx 189 m2
Floor: area approx 137 m2
On the 1st floor you will find a second spacious showroom and storage room.
Details;
- Ample storage possibilities
- Many possibilities for work and living
- The company is located at Beatrixstraat 2 a, but falls under the same cadastral parcel
- Near the center
- Good accessibility
- Unique offer
Would you like more information? Or do you yourself need an appraisal for your new home and/or a free, no-obligation sales consultation of your current home? Call or mail to Kuub Makelaars Zeeuws-Vlaanderen.
We represent the interests of the selling party, bring your own NVM purchase service broker!
All information provided should be considered an invitation to make an offer or to enter into negotiations. No rights can be derived from this property information.
*All surfaces are indicative. No rights can be derived from this.
Tangelder has been known for years as a wholesaler, trader and importer of artificial flowers, flower pots, seeds and related items. So the offer embraces not only the beautifully detached, characteristic house, but also a sea of space to use as a studio, office or work space.
The premises offer many possibilities. We are thinking of a pedicure, beauty salon, administration office or entrepreneurs who manage a webshop and need storage space. It is all possible here!
Are you one of those candidates who fits the above profile please contact our office for a detailed viewing.
Classification;
Dwelling house
First floor
Entrance into the spacious, cozy hall with the toilet, study / office and staircase.
The spacious living room has lots of natural light and a beautiful laminate floor due to its location on the south.
The cozy, bright kitchen has a corner unit and is equipped with an oven, microwave, induction 4 burner hob, hood, dishwasher and refrigerator.
In the utility room you can store all your white goods equipment.
Through the utility room you have access to the store room of the business. Furthermore, you will find a spacious showroom and separate garage / storage room and ditto parking. The property is professionally enclosed by fencing and a gate.
1st floor
The beautiful staircase takes you to the large landing.
The 3 bedrooms are finished with laminate flooring.
The spacious bathroom has a bathtub, shower, sink with cabinet and 2nd toilet.
Second floor
The staircase leads to an extra spacious attic. Here you will also find the central heating system.
Premises
The building which is currently in use as a business premises is divided as follows:
First floor: area approx 189 m2
Floor: area approx 137 m2
On the 1st floor you will find a second spacious showroom and storage room.
Details;
- Ample storage possibilities
- Many possibilities for work and living
- The company is located at Beatrixstraat 2 a, but falls under the same cadastral parcel
- Near the center
- Good accessibility
- Unique offer
Would you like more information? Or do you yourself need an appraisal for your new home and/or a free, no-obligation sales consultation of your current home? Call or mail to Kuub Makelaars Zeeuws-Vlaanderen.
We represent the interests of the selling party, bring your own NVM purchase service broker!
All information provided should be considered an invitation to make an offer or to enter into negotiations. No rights can be derived from this property information.
*All surfaces are indicative. No rights can be derived from this.
Features
Transfer of ownership
- Asking price
- € 450,000 kosten koper
- Listed since
-
- Status
- Available
- Acceptance
- Available in consultation
Construction
- Main use
- Industrial unit
- Building type
- Resale property
- Construction period
- 1945-1959
Surface areas
- Area
- 341 m²
- Industrial unit area
- 326 m²
- Office area
- 15 m²
- Plot size
- 616 m²
Layout
- Number of floors
- 2 floors
- Living space
- Present (built-in, 138 m²)
Energy
- Energy label
- F
Surroundings
- Location
- In residential district
- Accessibility
- Bus stop in 500 m to 1000 m, bus junction in 5000 m or more, subway station in 5000 m or more, Dutch Railways Intercity station in 5000 m or more, motorway exit in 5000 m or more and Tram stop in 5000 m or more
NVM real estate agent
Photos
