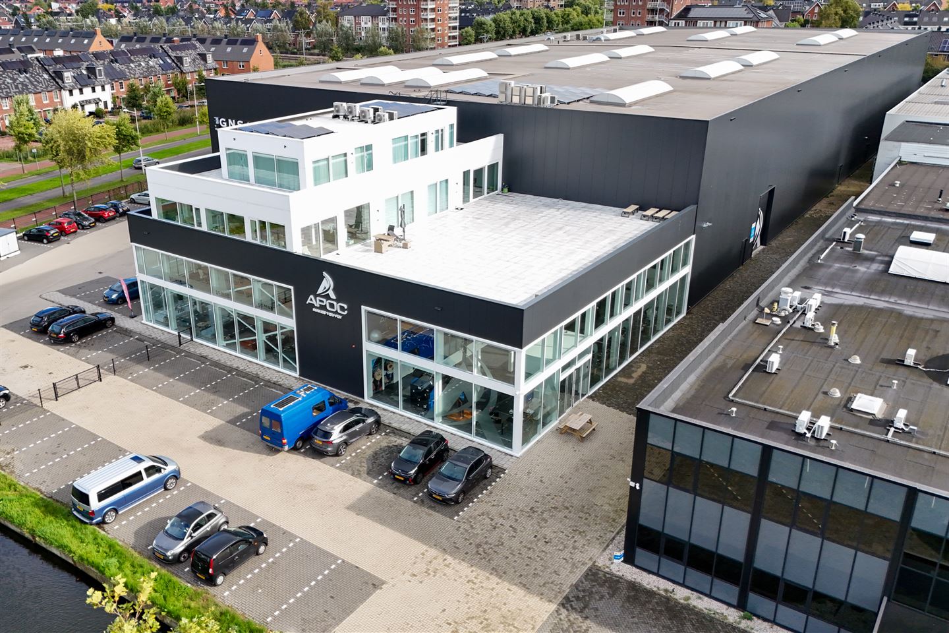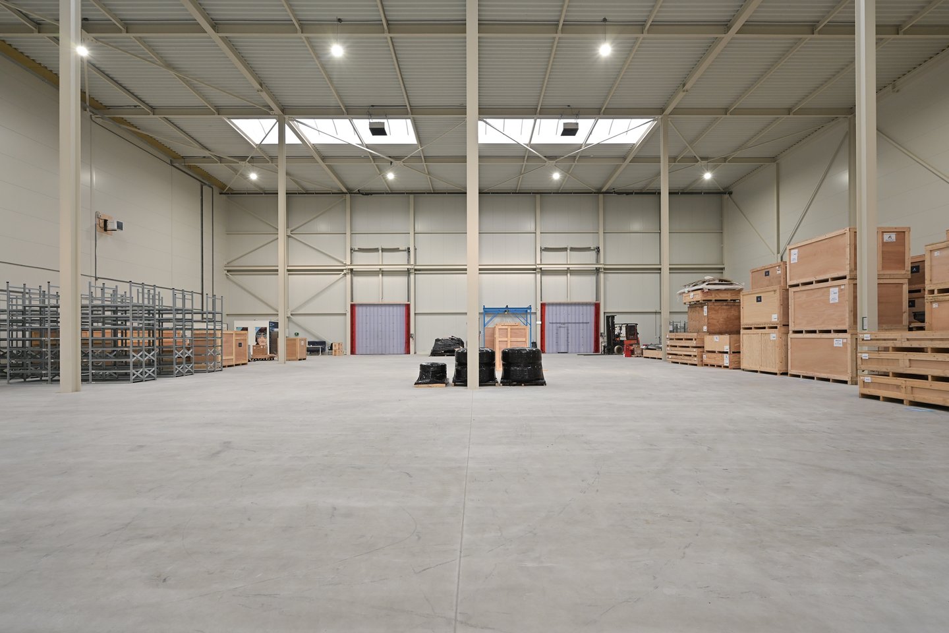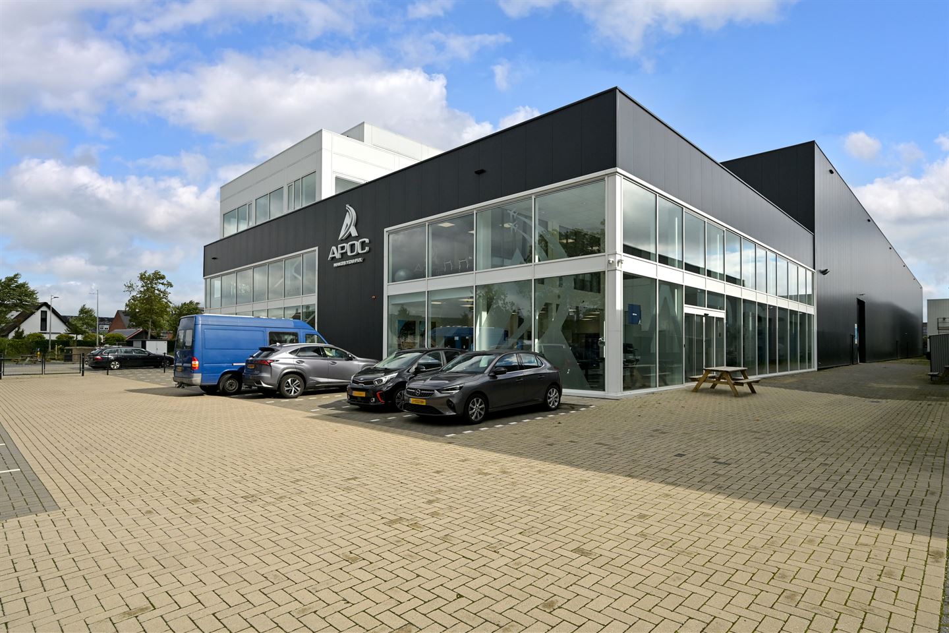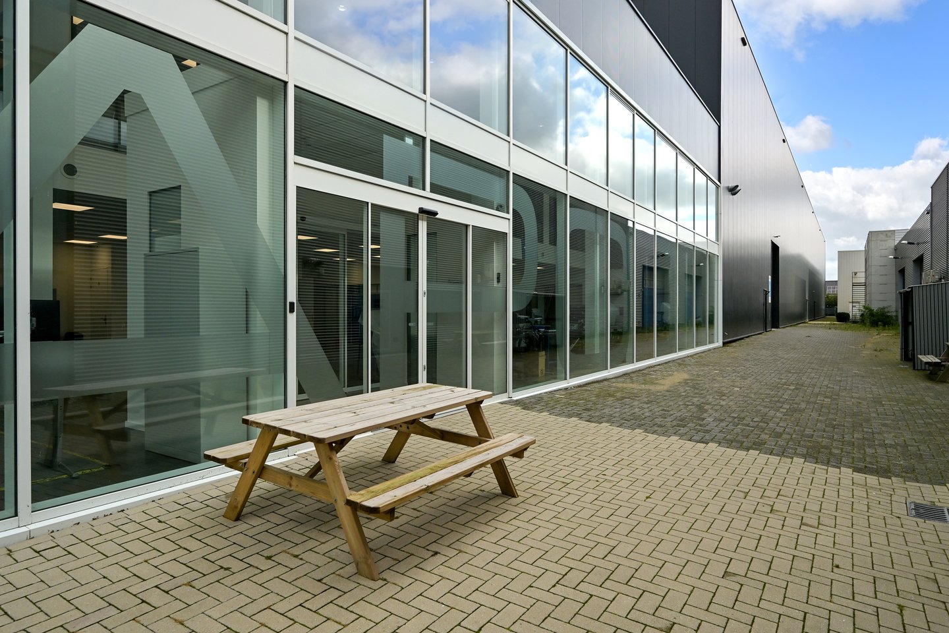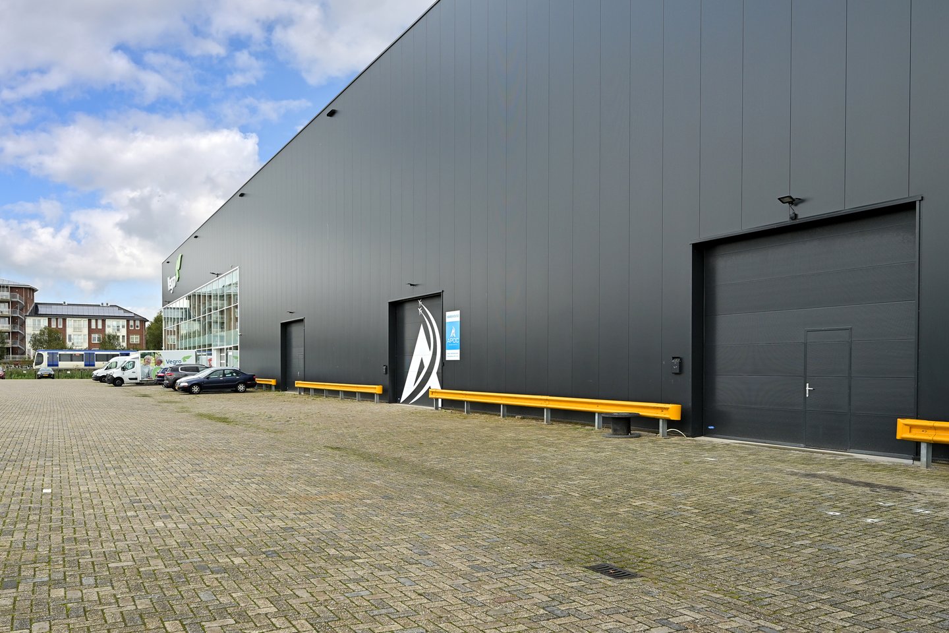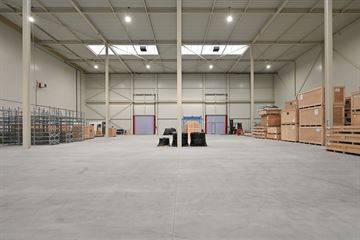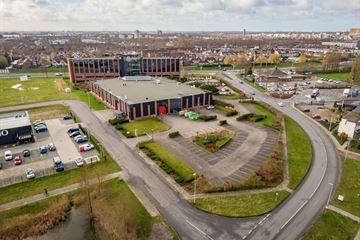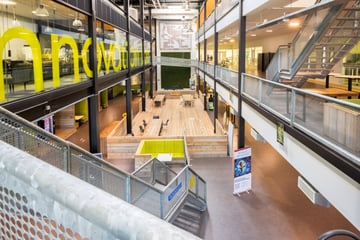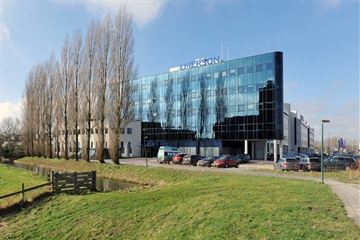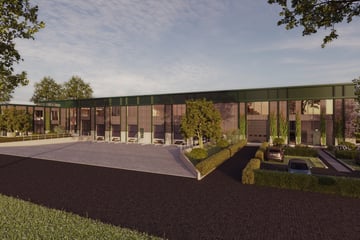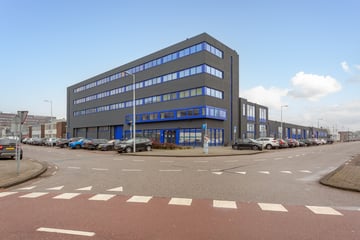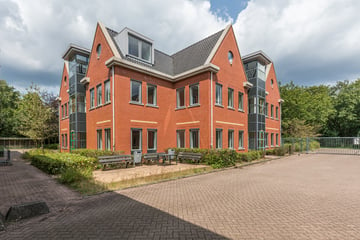Description
General
This is a light and modern business complex (built in 2021 / energy label A++) with high-quality showroom / business space with office space, located in a beautiful visible location on the Oudelandselaan / corner of Veilingweg on Bedrijvenpark Rodenrijs.
Within the complex is a beautiful 13.5 meter high business space of almost 2,500 m², as well as approximately 493 m² of showroom / office space on the ground floor and 2th floor, available for rent.
Address
Veilingweg 54-B,
2651 BE Berkel en Rodenrijs.
Location
The modern business building is located in a beautiful visible location on the Oudelandselaan / corner of Veilingweg on Business park Rodenrijs in Berkel en Rodenrijs. The building is also located on the edge of the residential area "De Gouden Griffelbuurt". There are approximately 100 companies located in the immediate vicinity, including Firma Koppert, Vegro, Informatique, McDonald's and Kringloopwinkel Rataplan. For more information about the business park, please visit
Business park "Rodenrijs" has an excellent location with respect to the highways to Rotterdam, Delft, The Hague and Zoetermeer. Rotterdam - The Hague airport is also located approximately 10 minutes by car.
Various metro and bus stations are located approximately 10 minutes walking distance.
Floor area
Ground floor: business space: approximately 2,486 m²
Ground floor and 2th floor: office space: approximately 493 m²
Total: approximately 2,979 m²
Parking
There are 20 parking spaces available on site. There is also a spacious area at the front of the complex for loading and unloading, among other things.
Energy performance
The building has an A++ energy label.
Level of completion
The showroom/business space will be delivered in almost new condition and equipped with:
- 3 x electrically operated overhead door (approximately 4 x 4 meters).
- Free height of the industrial hall approximately 13.5 meters !!
- Smoothly finished floor.
- Skylights.
- Fully equipped with LED lighting.
- Aluminum frames and windows with HR ++ glazing.
- Pantry equipped with refrigerator, dishwasher and close-in boiler.
- Toilet rooms.
- Heating by means of electric heaters and various fans.
- Power current.
- Fire alarm center.
- Fire hose reels and fire extinguishers.
The industrial space contains an air-conditioned space of approximately 250 m², with a mezzanine above it for light storage. This can be taken over in consultation or removed.
The modern showroom/office space will be delivered in its current state, therefore including:
- Representative entrance with double electric sliding doors.
- Tiled floor on the ground floor / carpeting on the first floor.
- Partially equipped with room division by means of luxury partition walls.
- Wall cable ducts and ground pots for cabling.
- System ceilings with LED lighting fixtures.
- 2x pantry equipped with refrigerator, dishwasher and close-in boiler.
- Toilet groups.
Paved outdoor area with 20 parking spaces, as well as sufficient marshalling space for loading and unloading at the front of the complex.
Zoning plan
The land designated for 'Business park' is intended for:
a. companies/business activities up to and including environmental category 3.1;
b. non-independent (business-related) offices of which the office area may not exceed 50% of the total business floor area up to a maximum of 2,000 m2 per company;
c. retail trade in goods if it concerns goods that are manufactured or processed/worked on site, provided that this concerns a subordinate and non-independent business activity and the business floor area of these activities does not exceed 50 m2.
Rent
€ 100,-- per m² per year plus VAT.
VAT
Lessor wishes to opt for VAT-taxed rental. If VAT-taxed rental cannot be opted for, the rent will be increased by an amount to be determined.
Indexation
Annual on 1 January, based on the change in the monthly price index figure according to the consumer price index (CPI), series CPI all households (2015=10¬0), published by the Central Bureau of Statistics (CBS). The rent indexed according to the above will never be lower than that of the previous rental years.
Service costs
€ 3,000 per year plus the VAT due. In addition, the Tenant must conclude agreements with the relevant (utility) companies at his own expense and risk and ensure periodic maintenance.
Payments
To be paid in advance per calendar quarter.
Rental period
To be agreed upon.
Notice period
12 months before expiry date.
Deposit
Bank guarantee in the amount of a payment obligation of three months' rent, including service costs and VAT.
Lease agreement
Lease agreement for office space and other business premises within the meaning of article 7:230a BW in accordance with the model established by the Council for Real Estate (ROZ) in January 2015, as well as the associated general terms and special terms of the landlord.
Acceptance
In consultation. Delivery can take place relatively quickly.
This is a light and modern business complex (built in 2021 / energy label A++) with high-quality showroom / business space with office space, located in a beautiful visible location on the Oudelandselaan / corner of Veilingweg on Bedrijvenpark Rodenrijs.
Within the complex is a beautiful 13.5 meter high business space of almost 2,500 m², as well as approximately 493 m² of showroom / office space on the ground floor and 2th floor, available for rent.
Address
Veilingweg 54-B,
2651 BE Berkel en Rodenrijs.
Location
The modern business building is located in a beautiful visible location on the Oudelandselaan / corner of Veilingweg on Business park Rodenrijs in Berkel en Rodenrijs. The building is also located on the edge of the residential area "De Gouden Griffelbuurt". There are approximately 100 companies located in the immediate vicinity, including Firma Koppert, Vegro, Informatique, McDonald's and Kringloopwinkel Rataplan. For more information about the business park, please visit
Business park "Rodenrijs" has an excellent location with respect to the highways to Rotterdam, Delft, The Hague and Zoetermeer. Rotterdam - The Hague airport is also located approximately 10 minutes by car.
Various metro and bus stations are located approximately 10 minutes walking distance.
Floor area
Ground floor: business space: approximately 2,486 m²
Ground floor and 2th floor: office space: approximately 493 m²
Total: approximately 2,979 m²
Parking
There are 20 parking spaces available on site. There is also a spacious area at the front of the complex for loading and unloading, among other things.
Energy performance
The building has an A++ energy label.
Level of completion
The showroom/business space will be delivered in almost new condition and equipped with:
- 3 x electrically operated overhead door (approximately 4 x 4 meters).
- Free height of the industrial hall approximately 13.5 meters !!
- Smoothly finished floor.
- Skylights.
- Fully equipped with LED lighting.
- Aluminum frames and windows with HR ++ glazing.
- Pantry equipped with refrigerator, dishwasher and close-in boiler.
- Toilet rooms.
- Heating by means of electric heaters and various fans.
- Power current.
- Fire alarm center.
- Fire hose reels and fire extinguishers.
The industrial space contains an air-conditioned space of approximately 250 m², with a mezzanine above it for light storage. This can be taken over in consultation or removed.
The modern showroom/office space will be delivered in its current state, therefore including:
- Representative entrance with double electric sliding doors.
- Tiled floor on the ground floor / carpeting on the first floor.
- Partially equipped with room division by means of luxury partition walls.
- Wall cable ducts and ground pots for cabling.
- System ceilings with LED lighting fixtures.
- 2x pantry equipped with refrigerator, dishwasher and close-in boiler.
- Toilet groups.
Paved outdoor area with 20 parking spaces, as well as sufficient marshalling space for loading and unloading at the front of the complex.
Zoning plan
The land designated for 'Business park' is intended for:
a. companies/business activities up to and including environmental category 3.1;
b. non-independent (business-related) offices of which the office area may not exceed 50% of the total business floor area up to a maximum of 2,000 m2 per company;
c. retail trade in goods if it concerns goods that are manufactured or processed/worked on site, provided that this concerns a subordinate and non-independent business activity and the business floor area of these activities does not exceed 50 m2.
Rent
€ 100,-- per m² per year plus VAT.
VAT
Lessor wishes to opt for VAT-taxed rental. If VAT-taxed rental cannot be opted for, the rent will be increased by an amount to be determined.
Indexation
Annual on 1 January, based on the change in the monthly price index figure according to the consumer price index (CPI), series CPI all households (2015=10¬0), published by the Central Bureau of Statistics (CBS). The rent indexed according to the above will never be lower than that of the previous rental years.
Service costs
€ 3,000 per year plus the VAT due. In addition, the Tenant must conclude agreements with the relevant (utility) companies at his own expense and risk and ensure periodic maintenance.
Payments
To be paid in advance per calendar quarter.
Rental period
To be agreed upon.
Notice period
12 months before expiry date.
Deposit
Bank guarantee in the amount of a payment obligation of three months' rent, including service costs and VAT.
Lease agreement
Lease agreement for office space and other business premises within the meaning of article 7:230a BW in accordance with the model established by the Council for Real Estate (ROZ) in January 2015, as well as the associated general terms and special terms of the landlord.
Acceptance
In consultation. Delivery can take place relatively quickly.
Map
Map is loading...
Cadastral boundaries
Buildings
Travel time
Gain insight into the reachability of this object, for instance from a public transport station or a home address.
