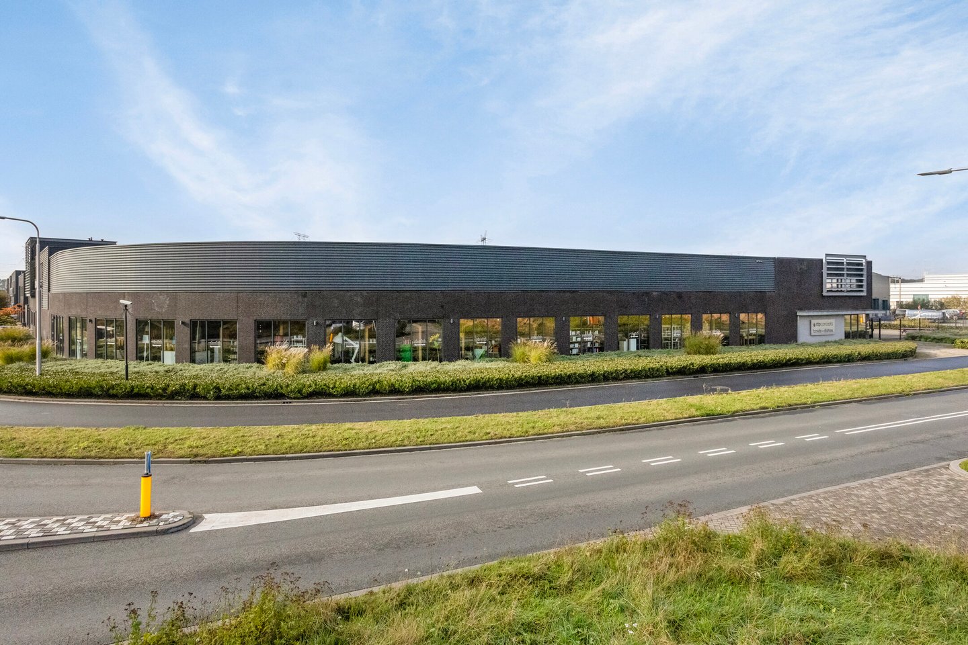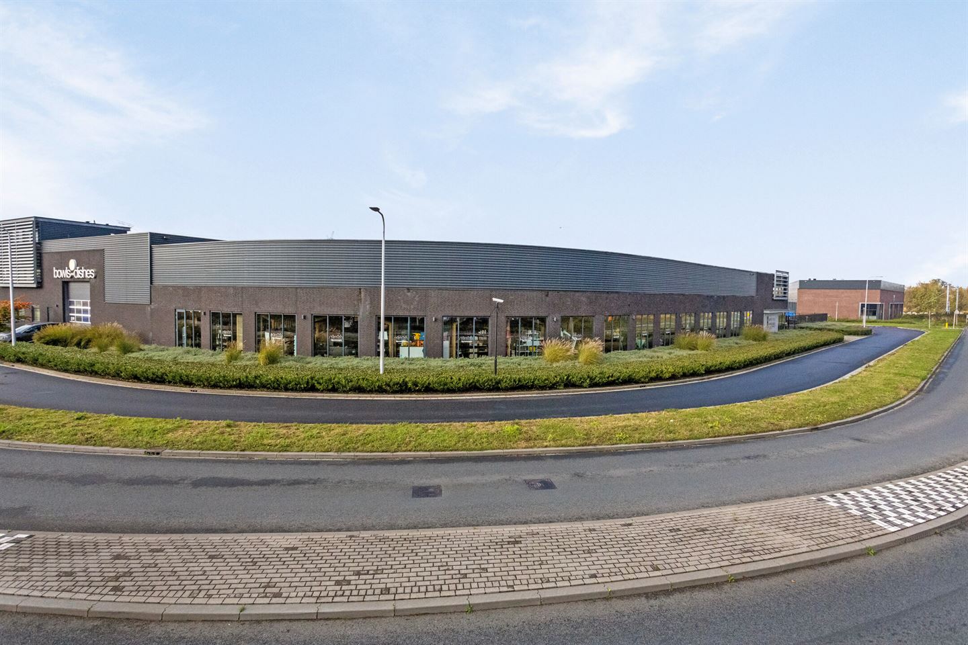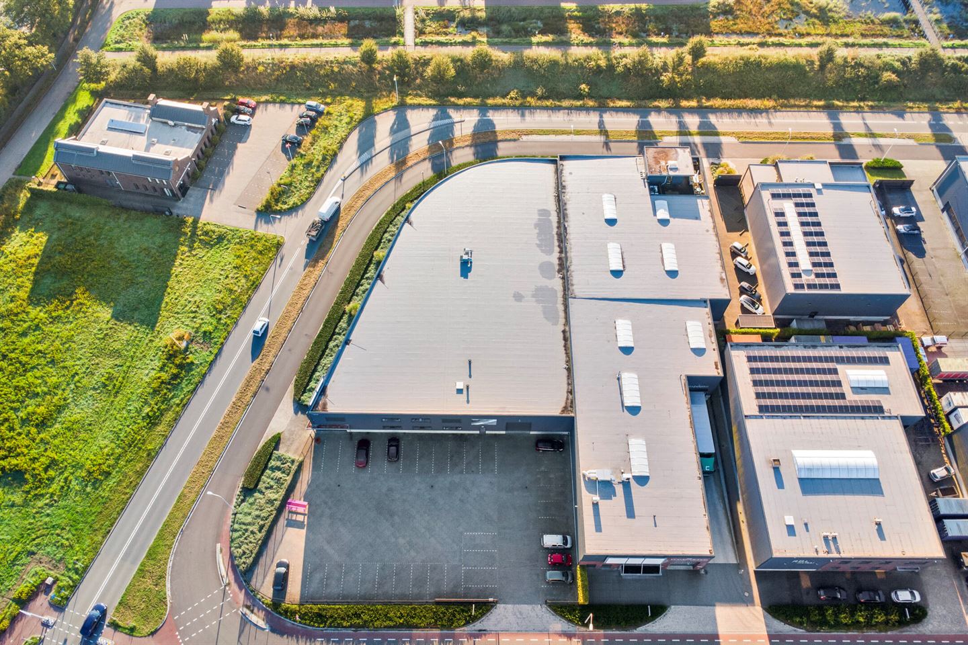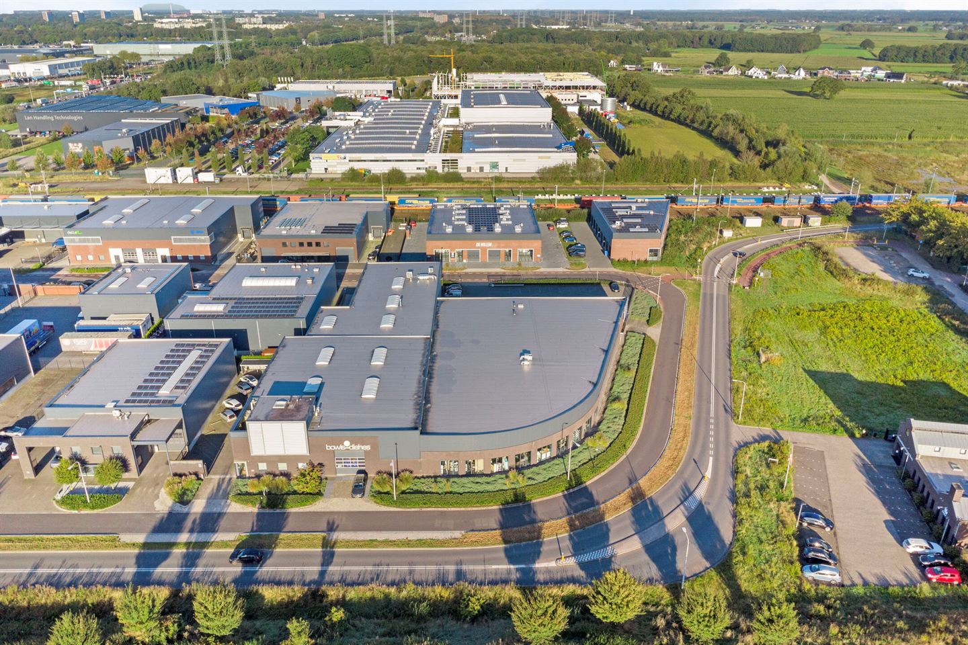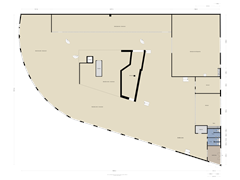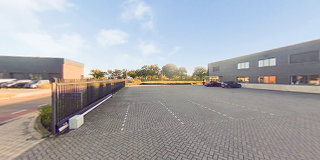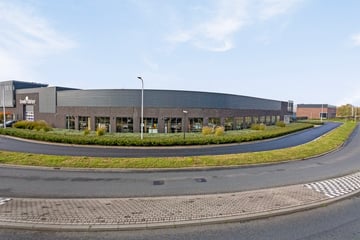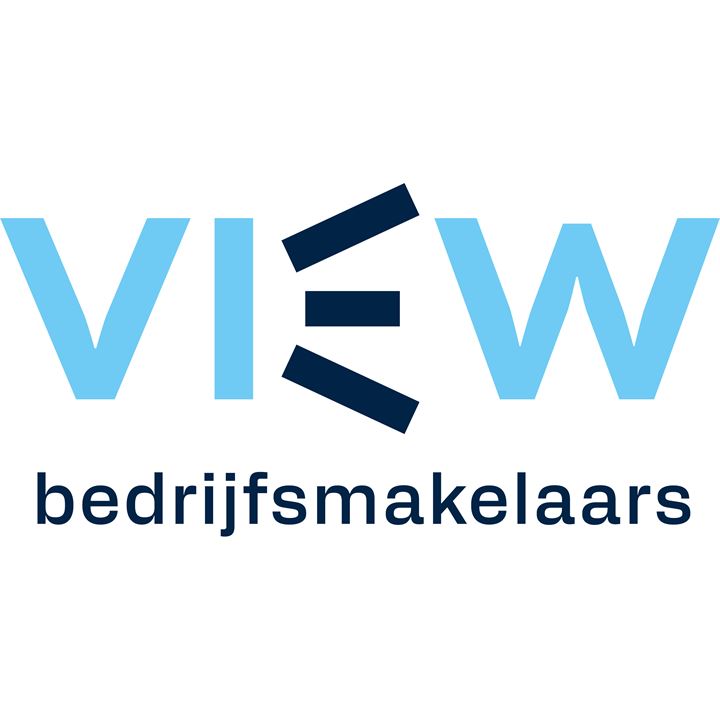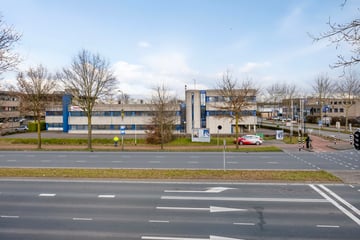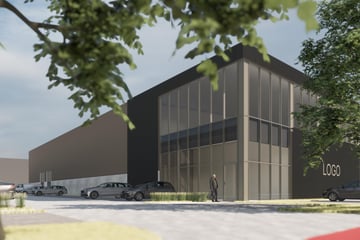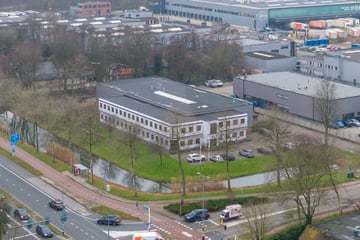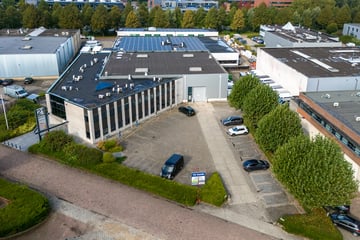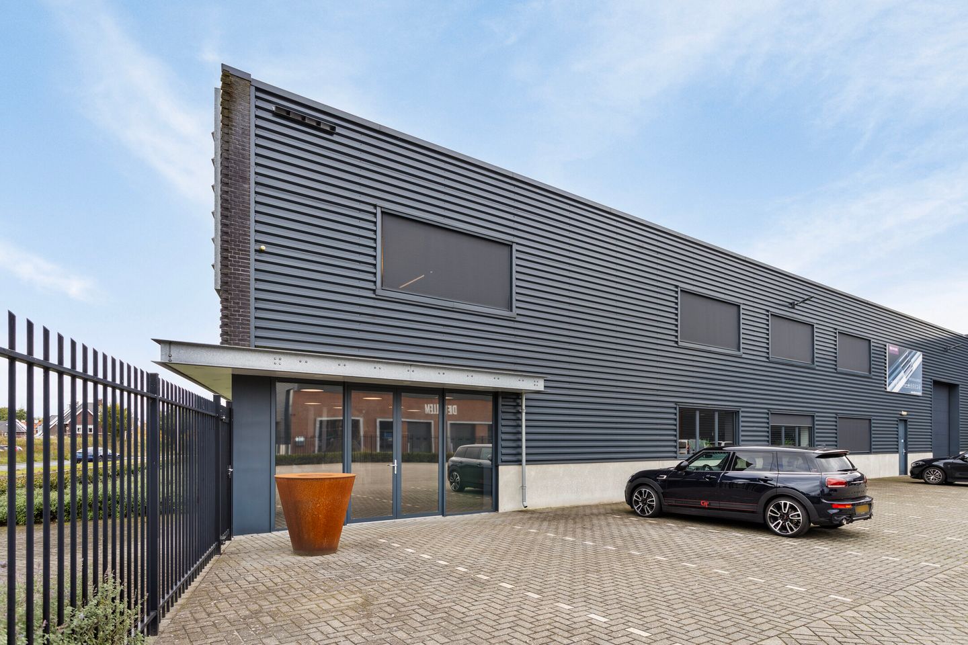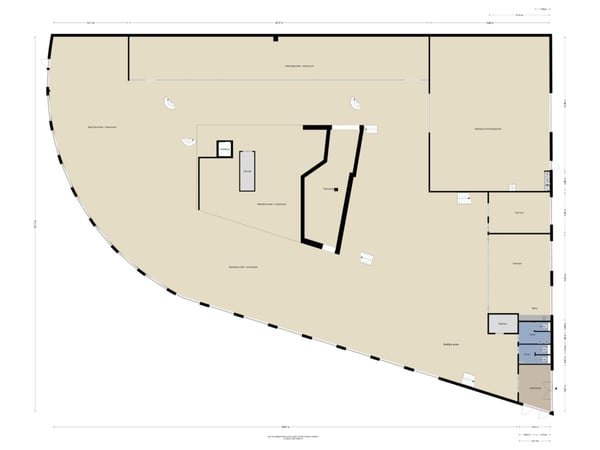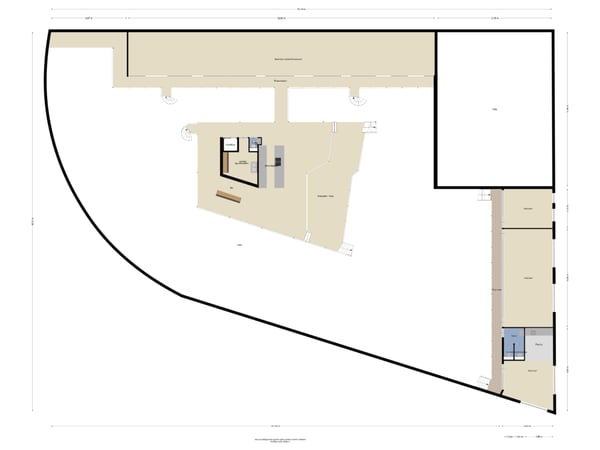Description
For Sale: Experience Center / Showroom
A multifunctional, high-quality commercial building located in a highly accessible and visible location; currently used as an experience center/showroom with supporting office and expedition space.
This commercial building, built in 2017, is accessible via a glass entrance portal that allows entry both from the secured parking area (with 35 parking spaces) and directly from the outside. Upon entering, you will find yourself in a company area designed by an interior architect. The basic features include an anthracite-polished concrete floor, exposed brick walls, with one side featuring a large number of glass façades, and an acoustic ceiling. The entire ground floor is currently used as a showroom.
A central island features a professional demonstration kitchen on the first floor, equipped with an induction cooktop, oven, regenerator, double deep fryer, cooling drawers, double stainless steel sink with tap and Quooker, as well as a scullery with a dishwasher, refrigerator, freezer, and stainless steel storage cupboards. Additionally, there is a bar with a tap system and under-counter coolers, a wine bar with various wine coolers, and a guest restroom. Adjacent to the show kitchen are several terraces on different levels, where clients can be hosted during demonstrations/presentations. One of the terraces includes a decorative fireplace, and all terraces have a view of a large LED screen measuring 2 x 3 meters. The level with the show kitchen and the bar/wine bar is fully accessible thanks to an elevator. There is also access from the show kitchen level to a part of the first-floor showroom (mezzanine) via a bridge. Behind the first-floor showroom is an LED wall, which can be used to set the desired atmosphere through selected colors.
The entire company/showroom area is equipped with an extensive lighting system (based on a lighting plan) and an advanced sound system. The entire company/showroom area also features underfloor heating and cooling.
At the front of the building, over two levels, are luxurious offices, each with individually controlled underfloor heating and cooling. The ground-floor offices are finished with an anthracite-polished concrete floor, plastered walls, and a plastered ceiling. One of the offices includes a modern kitchen unit with a refrigerator and dishwasher. The first-floor offices have the same finish (including a kitchen unit), except for modern carpet tiles instead of a polished concrete floor. All offices feature fully glazed walls overlooking the company/showroom area. Both the ground floor and the first floor have restrooms with separate men's and women's facilities. On the ground floor, there is also a practical utility room with a mop sink and washing machine connection.
From both the company/showroom area and the parking lot, you have access to the expedition area via a walk-through door and an electrically operated overhead door. The expedition area also has underfloor heating and cooling and serves as practical storage space, as well as housing the ground-source heat pump and the extensive electrical distribution board.
Features:
Multifunctional commercial building
Spacious secured parking area for approximately 35 cars
High-quality finishes
Built in 2017
Extensive lighting system
Advanced sound system
Fully equipped professional kitchen
Bar
Wine bar
Large LED presentation screen
Elevator system
Heating/cooling via ground-source heat pump
Fiber optic internet
Architect-designed interior
Surface Areas:
Plot: 3,468 m²
Ground floor company/showroom: 1,286 m²
First floor company/showroom: 381 m²
Ground floor office: 89 m²
First floor office: 133 m²
Expedition area: 223 m²
Restrooms/facilities/technical areas/circulation space: 97 m²
Movable assets:
The office inventory, showroom inventory including the terrace island with kitchen, bar, wine bar, fireplace, and elevator, as well as the LED wall, presentation screen, sound system, lighting system, and wooden presentation huts are offered separately for a total amount of €175,000 excluding VAT.
Zoning: “Business” with designation “business up to category 3.1/3.2”
Zoning plan "Business Park Enschotsebaan."
Acceptance: In consultation / Q1 2025
VAT: VAT applies to the sale.
Security deposit: 10% of the purchase price, to be paid within 14 days of signing the purchase agreement.
Exemption Clause
The information, drawings, photos, and descriptions in this brochure are provided solely for general information and have been compiled with the utmost care. However, no rights can be derived from the contents of this brochure. All information provided, including but not limited to prices, floor plans, dimensions, and finishes, is subject to changes and potential typographical errors.
The seller and/or agent accept no liability for any direct or indirect damages resulting from the use of the information in this brochure or any other communicated information regarding the project unless there is intent or deliberate recklessness. We advise potential buyers to verify the information provided and/or seek advice from an independent expert.
No rights can be derived from viewing this property, or the prices and information mentioned in this brochure.
A multifunctional, high-quality commercial building located in a highly accessible and visible location; currently used as an experience center/showroom with supporting office and expedition space.
This commercial building, built in 2017, is accessible via a glass entrance portal that allows entry both from the secured parking area (with 35 parking spaces) and directly from the outside. Upon entering, you will find yourself in a company area designed by an interior architect. The basic features include an anthracite-polished concrete floor, exposed brick walls, with one side featuring a large number of glass façades, and an acoustic ceiling. The entire ground floor is currently used as a showroom.
A central island features a professional demonstration kitchen on the first floor, equipped with an induction cooktop, oven, regenerator, double deep fryer, cooling drawers, double stainless steel sink with tap and Quooker, as well as a scullery with a dishwasher, refrigerator, freezer, and stainless steel storage cupboards. Additionally, there is a bar with a tap system and under-counter coolers, a wine bar with various wine coolers, and a guest restroom. Adjacent to the show kitchen are several terraces on different levels, where clients can be hosted during demonstrations/presentations. One of the terraces includes a decorative fireplace, and all terraces have a view of a large LED screen measuring 2 x 3 meters. The level with the show kitchen and the bar/wine bar is fully accessible thanks to an elevator. There is also access from the show kitchen level to a part of the first-floor showroom (mezzanine) via a bridge. Behind the first-floor showroom is an LED wall, which can be used to set the desired atmosphere through selected colors.
The entire company/showroom area is equipped with an extensive lighting system (based on a lighting plan) and an advanced sound system. The entire company/showroom area also features underfloor heating and cooling.
At the front of the building, over two levels, are luxurious offices, each with individually controlled underfloor heating and cooling. The ground-floor offices are finished with an anthracite-polished concrete floor, plastered walls, and a plastered ceiling. One of the offices includes a modern kitchen unit with a refrigerator and dishwasher. The first-floor offices have the same finish (including a kitchen unit), except for modern carpet tiles instead of a polished concrete floor. All offices feature fully glazed walls overlooking the company/showroom area. Both the ground floor and the first floor have restrooms with separate men's and women's facilities. On the ground floor, there is also a practical utility room with a mop sink and washing machine connection.
From both the company/showroom area and the parking lot, you have access to the expedition area via a walk-through door and an electrically operated overhead door. The expedition area also has underfloor heating and cooling and serves as practical storage space, as well as housing the ground-source heat pump and the extensive electrical distribution board.
Features:
Multifunctional commercial building
Spacious secured parking area for approximately 35 cars
High-quality finishes
Built in 2017
Extensive lighting system
Advanced sound system
Fully equipped professional kitchen
Bar
Wine bar
Large LED presentation screen
Elevator system
Heating/cooling via ground-source heat pump
Fiber optic internet
Architect-designed interior
Surface Areas:
Plot: 3,468 m²
Ground floor company/showroom: 1,286 m²
First floor company/showroom: 381 m²
Ground floor office: 89 m²
First floor office: 133 m²
Expedition area: 223 m²
Restrooms/facilities/technical areas/circulation space: 97 m²
Movable assets:
The office inventory, showroom inventory including the terrace island with kitchen, bar, wine bar, fireplace, and elevator, as well as the LED wall, presentation screen, sound system, lighting system, and wooden presentation huts are offered separately for a total amount of €175,000 excluding VAT.
Zoning: “Business” with designation “business up to category 3.1/3.2”
Zoning plan "Business Park Enschotsebaan."
Acceptance: In consultation / Q1 2025
VAT: VAT applies to the sale.
Security deposit: 10% of the purchase price, to be paid within 14 days of signing the purchase agreement.
Exemption Clause
The information, drawings, photos, and descriptions in this brochure are provided solely for general information and have been compiled with the utmost care. However, no rights can be derived from the contents of this brochure. All information provided, including but not limited to prices, floor plans, dimensions, and finishes, is subject to changes and potential typographical errors.
The seller and/or agent accept no liability for any direct or indirect damages resulting from the use of the information in this brochure or any other communicated information regarding the project unless there is intent or deliberate recklessness. We advise potential buyers to verify the information provided and/or seek advice from an independent expert.
No rights can be derived from viewing this property, or the prices and information mentioned in this brochure.
Map
Map is loading...
Cadastral boundaries
Buildings
Travel time
Gain insight into the reachability of this object, for instance from a public transport station or a home address.
