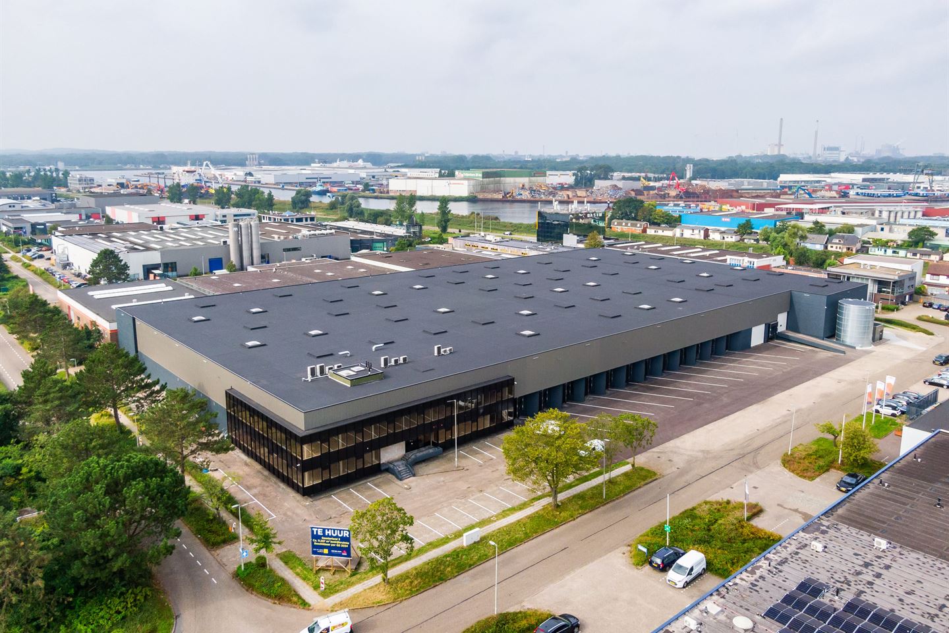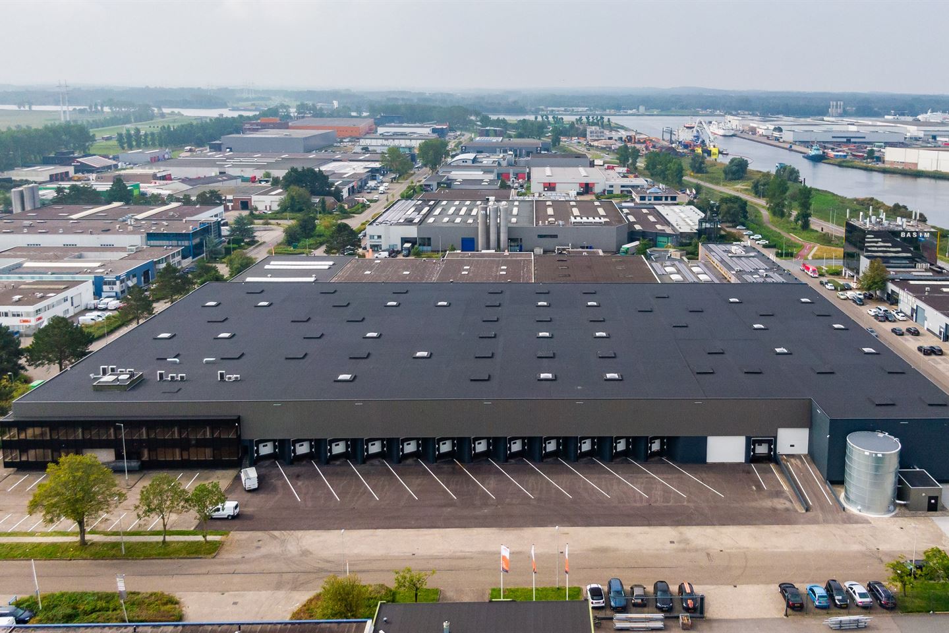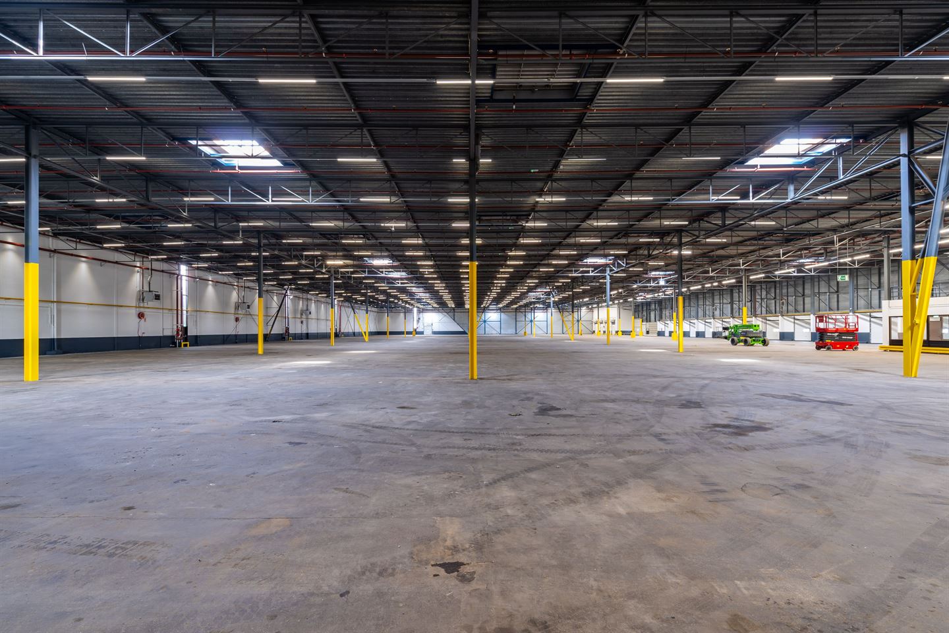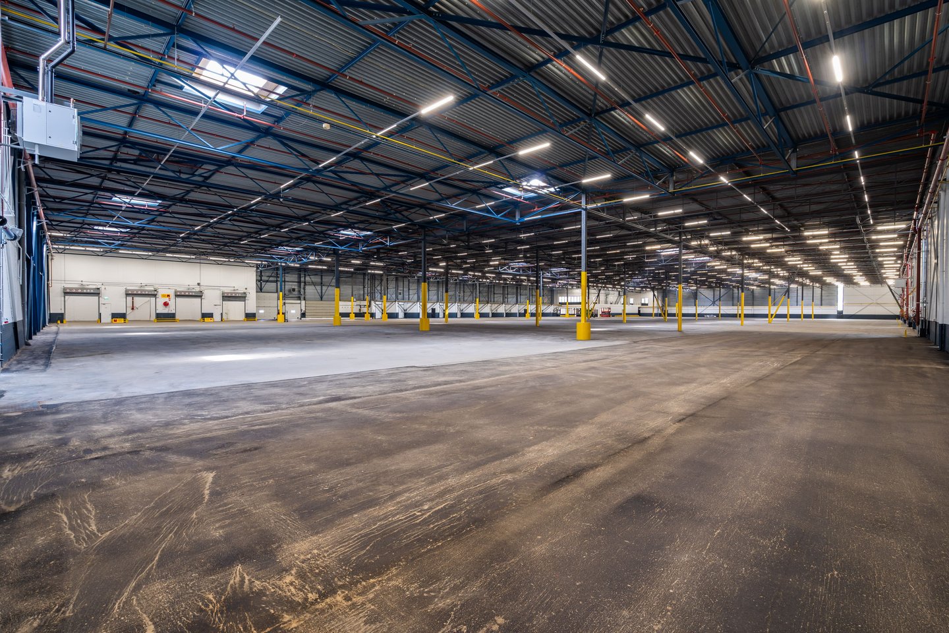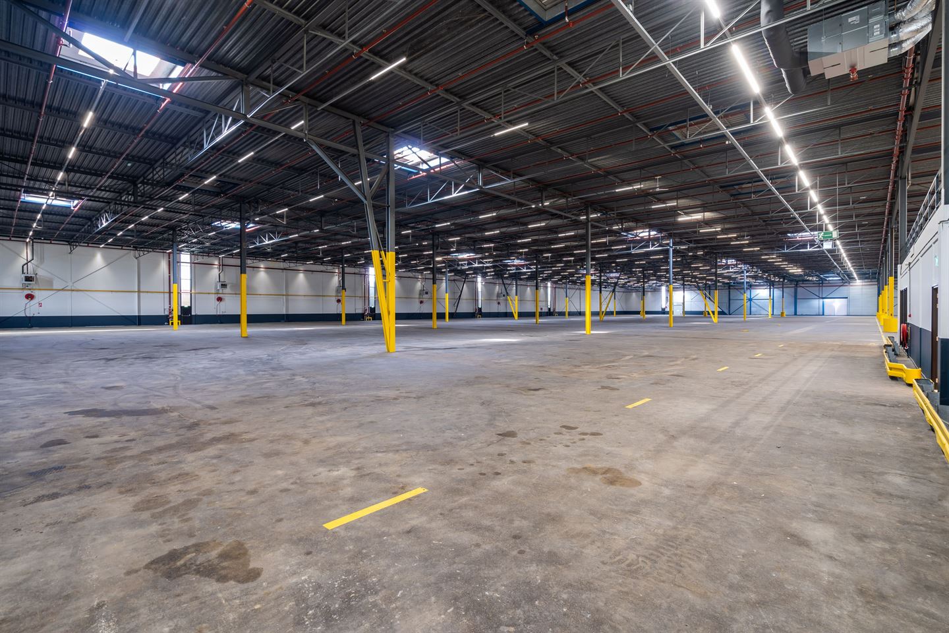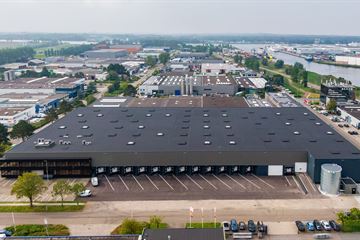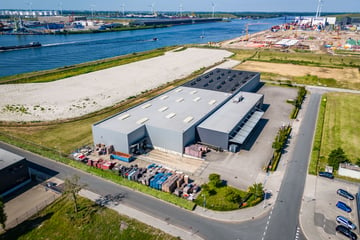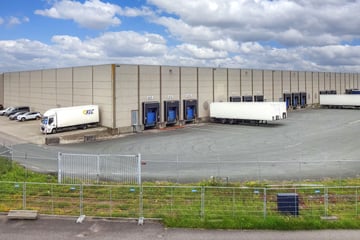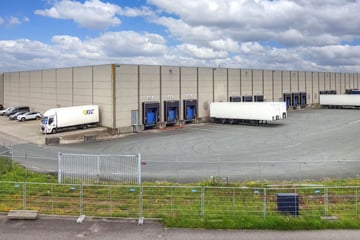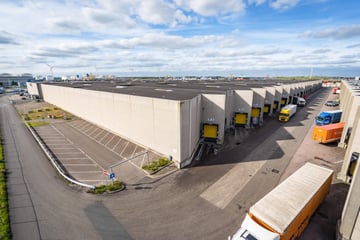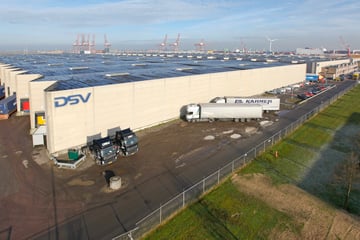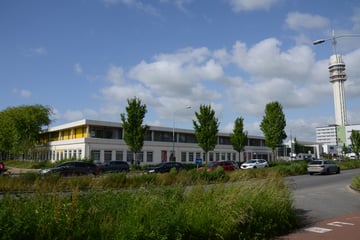Description
DESCRIPTION
This renowned logistics building, located at Gaasterland 3 in Beverwijk and situated in the Business Docks Wijckermeer industrial area, is directly available for lease. Both the warehouse and office spaces have been thoroughly renovation. The renovation encompassed a complete transformation to bring the building up-to-date and in line with all market standards and requirements. With an area of approximately 5,873 sq m it offers excellent opportunities for storage and distribution activities that can be efficiently carried out to serve both the Beverwijk region and the surrounding areas.
LOCATION
Business Docks Wijckermeer in Beverwijk, with its approximately 750,000 square meters of commercial space and its highly strategic location, forms an important logistical hub in the Netherlands. Thanks to its proximity to key transportation routes, such as the port of Amsterdam (25 km) and Schiphol Airport (28 km), along with its central location, Beverwijk enjoys easy access to both national and international markets.
ACCESSIBILITY
Business Docks Wijckermeer in Beverwijk benefits from excellent road connections, with direct access to major highways such as the A9 and A22. This ensures seamless connections to neighbouring regions and throughout the entire country. Furthermore, Business Docks Wijckermeer seamlessly integrates with an extensive railway network. The industrial area has access to railway terminals, enabling the smooth integration of rail transportation into logistics operations.
Additionally, the nearby Port of Amsterdam and Amsterdam Schiphol Airport play a central role in improving global connectivity and facilitating international trade routes. This multimodal connectivity provides companies with the flexibility to choose the most optimal mode of transportation for their specific needs.
LETTABLE FLOOR AREA
The warehouse is divided into 2 units, of which unit 1 is already leased.
Unit 2 is available for lease and comprises approximately 5.873 sq m of warehouse space. There is no office space available.
WAREHOUSE SPECIFICATIONS
• Clear height: Approx. 7.50 meters
• Estimated floor load capacity: Approx. 2000 kg/sq m
• Smooth finished concrete-asphalt floor
• Floor level approximately 1.35 meters above street level
• Roof height approximately 10.47 meters above street level
• 7 loading and unloading doors
• Various loading and unloading doors at ground level
• Heating via heaters
• LED lighting fixtures
• Washroom/toilet facilities
• Three-phase electricity connection / power supply available
LEASE PRICE
Available upon request
SERVICE COSTS
To be determined
LEASE PERIOD
Minimum 5 years
RENTAL PAYMENTS
Quarterly in advance
COMMENCE DATE
Directly
INDEXATION
Annual indexation based on the CPI index
LEASE AGREEMENT
To be discussed
SECURITY
3 months' rent plus VAT due.
This renowned logistics building, located at Gaasterland 3 in Beverwijk and situated in the Business Docks Wijckermeer industrial area, is directly available for lease. Both the warehouse and office spaces have been thoroughly renovation. The renovation encompassed a complete transformation to bring the building up-to-date and in line with all market standards and requirements. With an area of approximately 5,873 sq m it offers excellent opportunities for storage and distribution activities that can be efficiently carried out to serve both the Beverwijk region and the surrounding areas.
LOCATION
Business Docks Wijckermeer in Beverwijk, with its approximately 750,000 square meters of commercial space and its highly strategic location, forms an important logistical hub in the Netherlands. Thanks to its proximity to key transportation routes, such as the port of Amsterdam (25 km) and Schiphol Airport (28 km), along with its central location, Beverwijk enjoys easy access to both national and international markets.
ACCESSIBILITY
Business Docks Wijckermeer in Beverwijk benefits from excellent road connections, with direct access to major highways such as the A9 and A22. This ensures seamless connections to neighbouring regions and throughout the entire country. Furthermore, Business Docks Wijckermeer seamlessly integrates with an extensive railway network. The industrial area has access to railway terminals, enabling the smooth integration of rail transportation into logistics operations.
Additionally, the nearby Port of Amsterdam and Amsterdam Schiphol Airport play a central role in improving global connectivity and facilitating international trade routes. This multimodal connectivity provides companies with the flexibility to choose the most optimal mode of transportation for their specific needs.
LETTABLE FLOOR AREA
The warehouse is divided into 2 units, of which unit 1 is already leased.
Unit 2 is available for lease and comprises approximately 5.873 sq m of warehouse space. There is no office space available.
WAREHOUSE SPECIFICATIONS
• Clear height: Approx. 7.50 meters
• Estimated floor load capacity: Approx. 2000 kg/sq m
• Smooth finished concrete-asphalt floor
• Floor level approximately 1.35 meters above street level
• Roof height approximately 10.47 meters above street level
• 7 loading and unloading doors
• Various loading and unloading doors at ground level
• Heating via heaters
• LED lighting fixtures
• Washroom/toilet facilities
• Three-phase electricity connection / power supply available
LEASE PRICE
Available upon request
SERVICE COSTS
To be determined
LEASE PERIOD
Minimum 5 years
RENTAL PAYMENTS
Quarterly in advance
COMMENCE DATE
Directly
INDEXATION
Annual indexation based on the CPI index
LEASE AGREEMENT
To be discussed
SECURITY
3 months' rent plus VAT due.
Map
Map is loading...
Cadastral boundaries
Buildings
Travel time
Gain insight into the reachability of this object, for instance from a public transport station or a home address.
