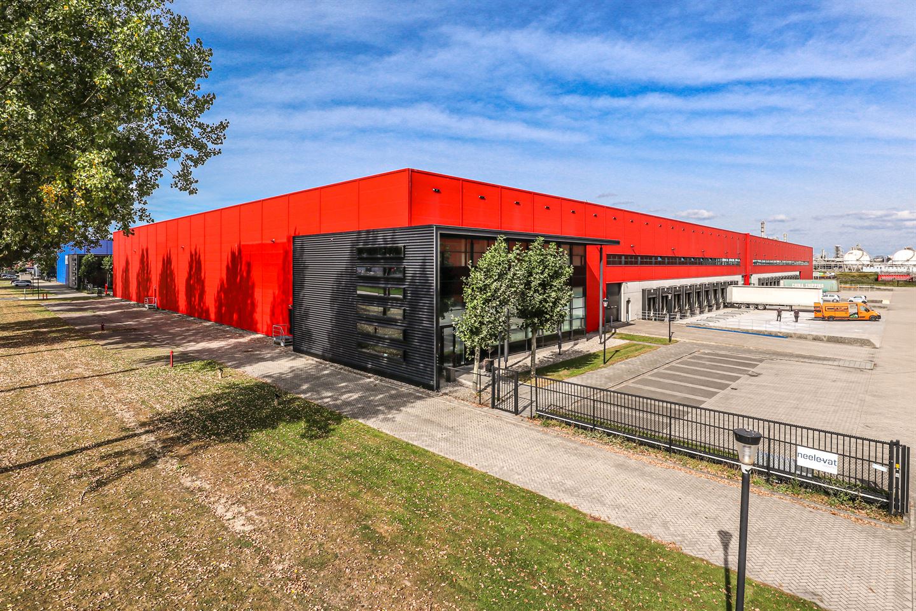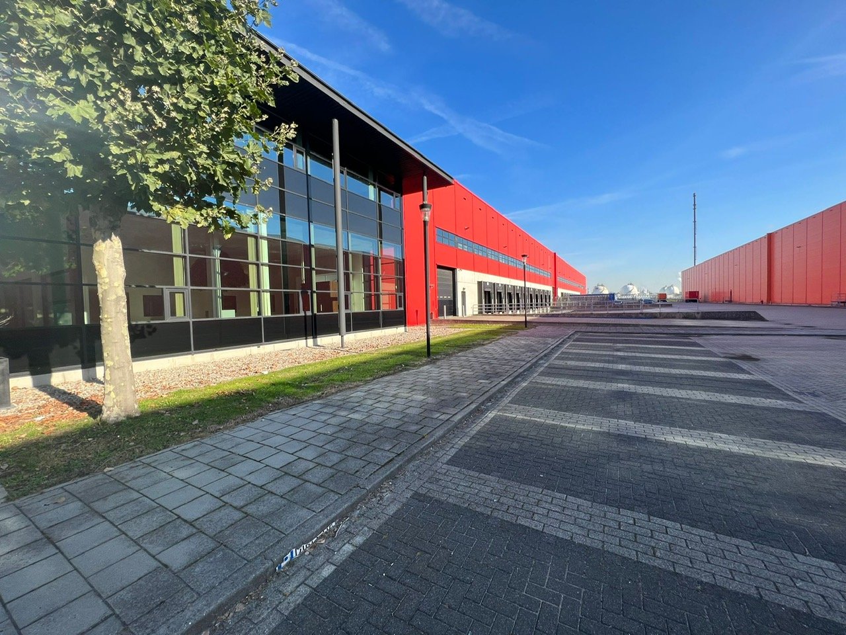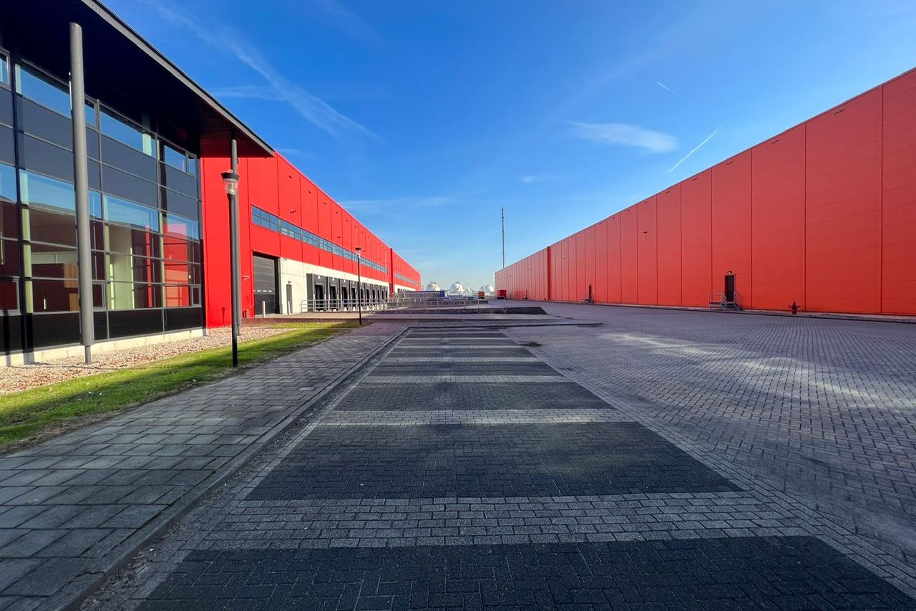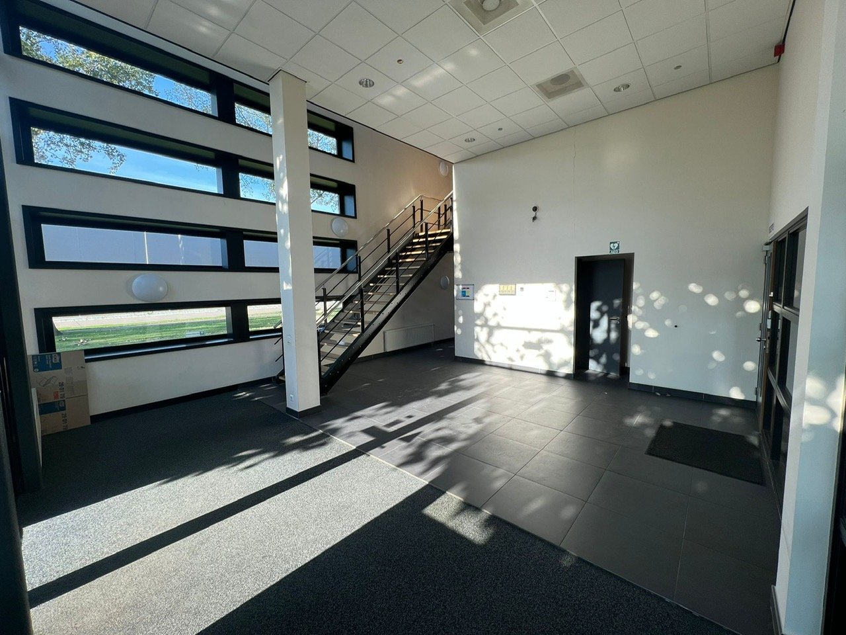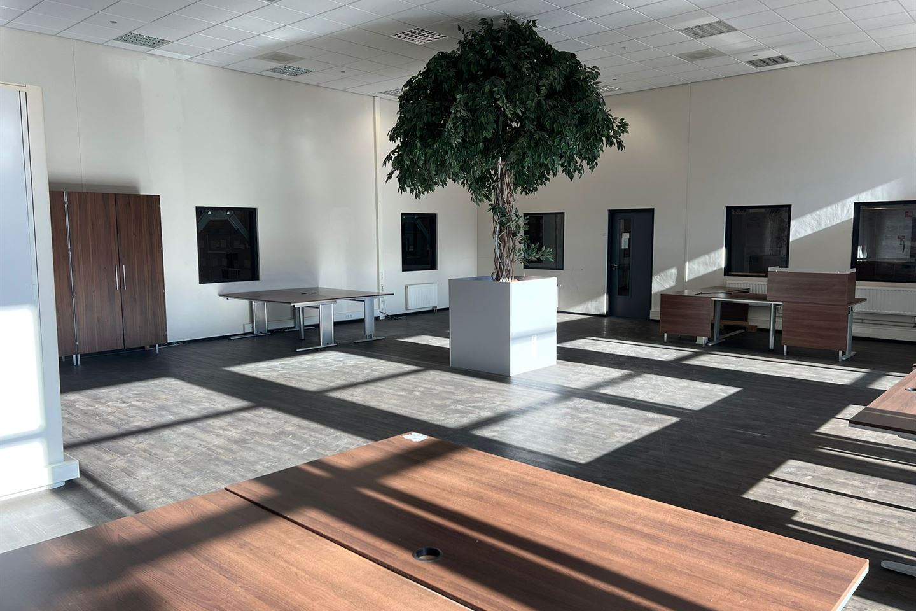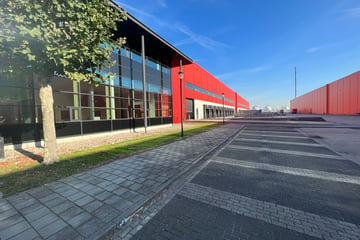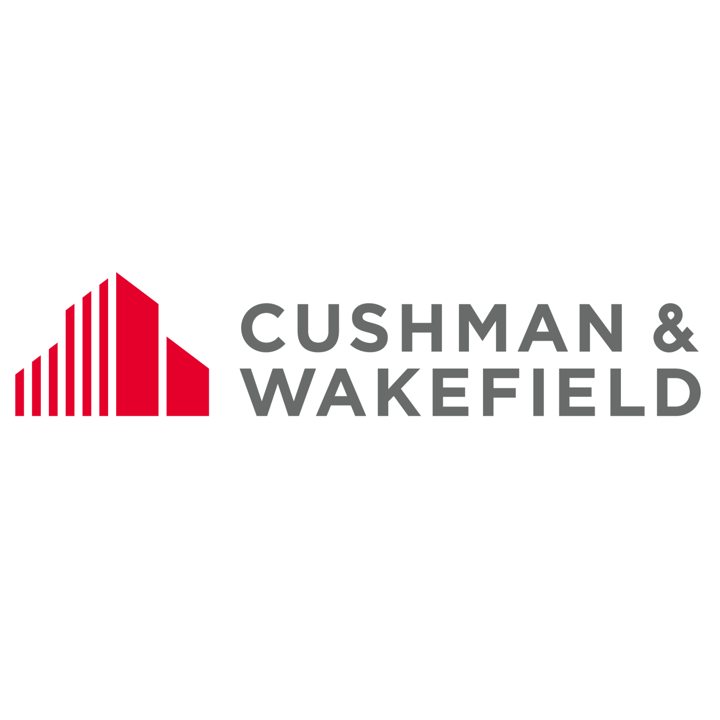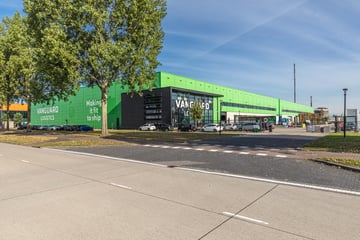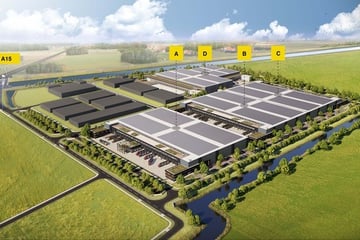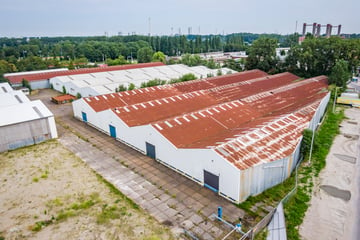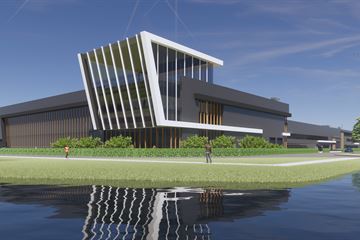Description
Introduction
DC Seinehaven is a modern XXL distribution complex of a total of approx. 100,000 m² spread over 6 buildings located at Shannonweg 64-86 at Seinehaven in Rotterdam-Botlek. A complex of approx. 19,000 sq m of modern logistics space will be available for lease. It concerns a distribution center of a total of approx. 16,751 m² warehouse, approx. 1,760 m² mezzanine, approx. 487 m² office space as well as approx. 84 m² laundry / dressing room.
The complex is very good located at Distripark Botlek, near the Waalhaven and the Eemhaven. Direct access to the A15 motorway provides excellent connections with the hinterland.
Location
This modern distribution park with spacious infrastructure is located strategically in the Rotterdam port area directly along the A15 motorway. A barge terminal with own depot facilities is situated nearby the object.
Floor area
Total surface Approx. 19,000 sq m.
Warehouse Approx. 16,752 sq m. (incl. approx. 84 sq m cloack room)
Office Approx. 487 sq m.
Mezzanine Approx. 1,761 sq m.
Delivery level
The property will be delivered including:
Industrial
- Maximum racking height 10.50 m;
- Maximum floor load warehouse 4,000 kg/sq m., point load 7,200 kg/ sq m.;
- Maximum floor load mezzanine 1,000 kg/sq m.;
- Cloak room equipped with sanitary facilities and shower;
- Electric operated loading docks;
- Loading docks have a floor load of 8,000 kg/sq m and are equipped with levellers, shelters and bumpers;
- Electric operated overhead doors (4.0 X 4.5 M) on ground level (1 per unit);
- ESFR sprinkler system and evacuation system;
- Fire hose reels;
- Heating system by means of gas heaters;
- Sufficient number of 230 volt and 400 volt connections;
- Motion sensors per corridor zone;
- Battery loading area;
- Tl light fixtures (capacity 150 lux), apart from orange hall which has LED ;
- Roof lights in the expedition zone.
Of?ce
- Spacious entrance with reception area;
- Cable ducts for data, telephone and electricity;
- Suspended ceiling with screen-friendly light fixtures (500 lux);
- fully finished toilet group (ladies/gentlemen) on each floor;
- Trucker toilet at ground floor;
- Mechanical ventilation (3-fold equipped with top cooling);
- Central heating by means of radiators;
- Offices have energy label D.
Outdoor area
- Paved with clinkers;
- Piled loading pits;
- Fully fenced and equipped with an entrance gate;
- Outside LED lighting and sewage.
Rental price
To be determined.
Service costs
To be determined.
Rental term
5 years.
Extension term
With consecutive periods of 5 years each.
Rental price indexation
Annually, based on the change in the monthly price index according to the consumer price index (CPI) series CPI-All Households (2015 = 100), published by Statistics Netherlands (CBS).
Contract type
Lease based on the standard model of the ROZ Real Estate Council of the Netherlands, model February 2015.
Availability
In consultation.
DC Seinehaven is a modern XXL distribution complex of a total of approx. 100,000 m² spread over 6 buildings located at Shannonweg 64-86 at Seinehaven in Rotterdam-Botlek. A complex of approx. 19,000 sq m of modern logistics space will be available for lease. It concerns a distribution center of a total of approx. 16,751 m² warehouse, approx. 1,760 m² mezzanine, approx. 487 m² office space as well as approx. 84 m² laundry / dressing room.
The complex is very good located at Distripark Botlek, near the Waalhaven and the Eemhaven. Direct access to the A15 motorway provides excellent connections with the hinterland.
Location
This modern distribution park with spacious infrastructure is located strategically in the Rotterdam port area directly along the A15 motorway. A barge terminal with own depot facilities is situated nearby the object.
Floor area
Total surface Approx. 19,000 sq m.
Warehouse Approx. 16,752 sq m. (incl. approx. 84 sq m cloack room)
Office Approx. 487 sq m.
Mezzanine Approx. 1,761 sq m.
Delivery level
The property will be delivered including:
Industrial
- Maximum racking height 10.50 m;
- Maximum floor load warehouse 4,000 kg/sq m., point load 7,200 kg/ sq m.;
- Maximum floor load mezzanine 1,000 kg/sq m.;
- Cloak room equipped with sanitary facilities and shower;
- Electric operated loading docks;
- Loading docks have a floor load of 8,000 kg/sq m and are equipped with levellers, shelters and bumpers;
- Electric operated overhead doors (4.0 X 4.5 M) on ground level (1 per unit);
- ESFR sprinkler system and evacuation system;
- Fire hose reels;
- Heating system by means of gas heaters;
- Sufficient number of 230 volt and 400 volt connections;
- Motion sensors per corridor zone;
- Battery loading area;
- Tl light fixtures (capacity 150 lux), apart from orange hall which has LED ;
- Roof lights in the expedition zone.
Of?ce
- Spacious entrance with reception area;
- Cable ducts for data, telephone and electricity;
- Suspended ceiling with screen-friendly light fixtures (500 lux);
- fully finished toilet group (ladies/gentlemen) on each floor;
- Trucker toilet at ground floor;
- Mechanical ventilation (3-fold equipped with top cooling);
- Central heating by means of radiators;
- Offices have energy label D.
Outdoor area
- Paved with clinkers;
- Piled loading pits;
- Fully fenced and equipped with an entrance gate;
- Outside LED lighting and sewage.
Rental price
To be determined.
Service costs
To be determined.
Rental term
5 years.
Extension term
With consecutive periods of 5 years each.
Rental price indexation
Annually, based on the change in the monthly price index according to the consumer price index (CPI) series CPI-All Households (2015 = 100), published by Statistics Netherlands (CBS).
Contract type
Lease based on the standard model of the ROZ Real Estate Council of the Netherlands, model February 2015.
Availability
In consultation.
Map
Map is loading...
Cadastral boundaries
Buildings
Travel time
Gain insight into the reachability of this object, for instance from a public transport station or a home address.
