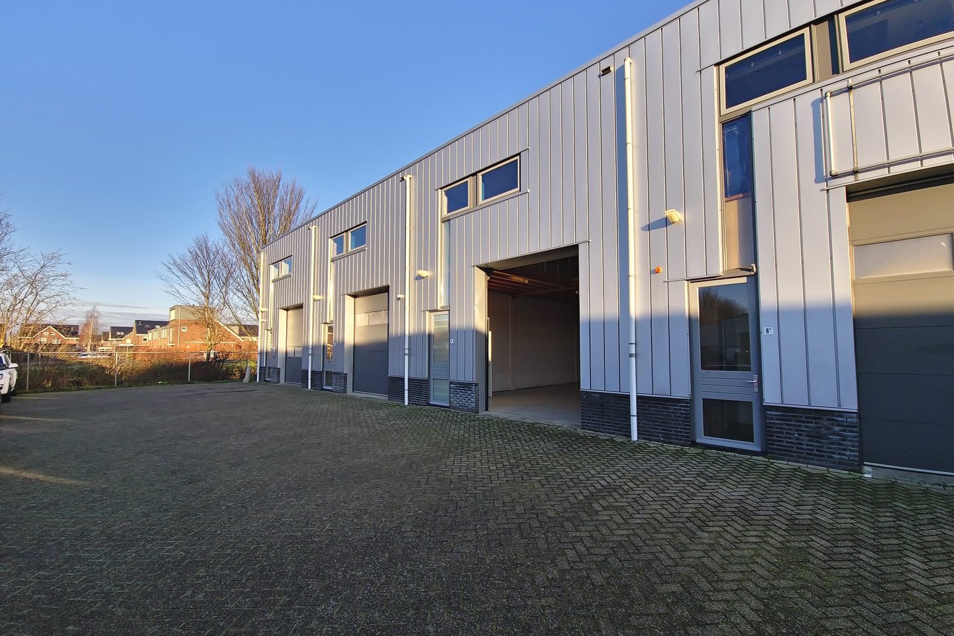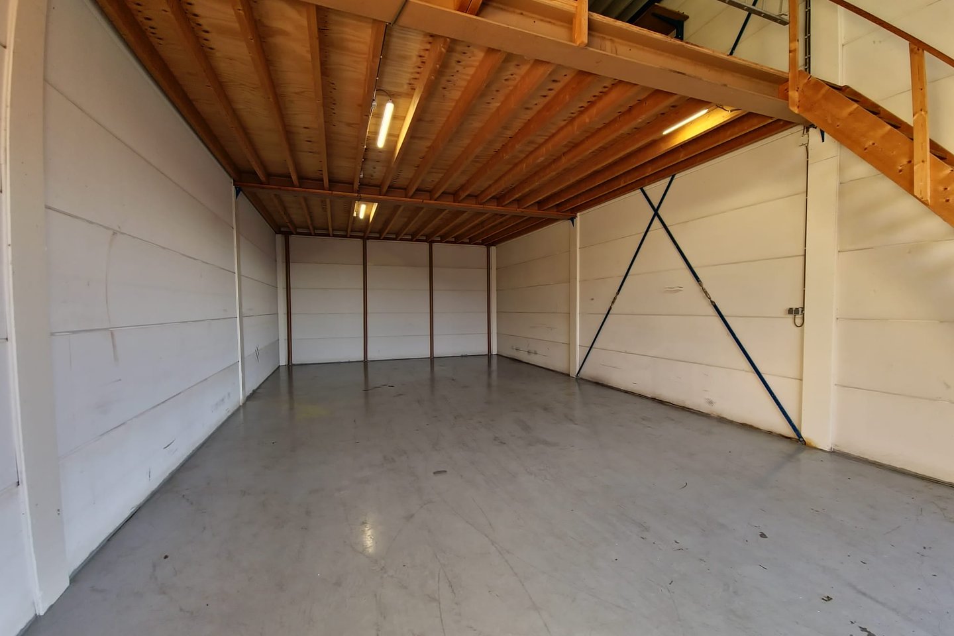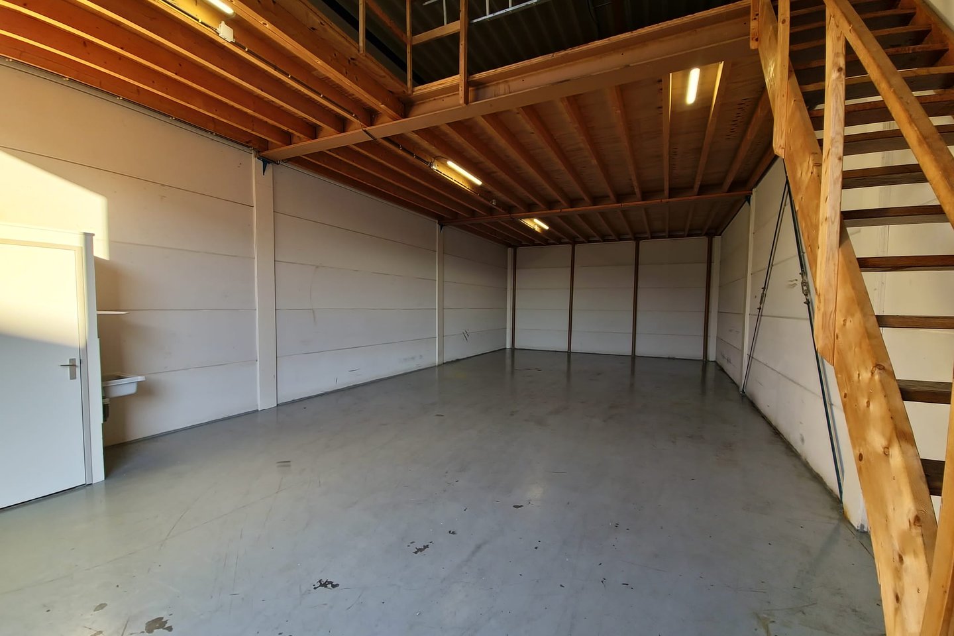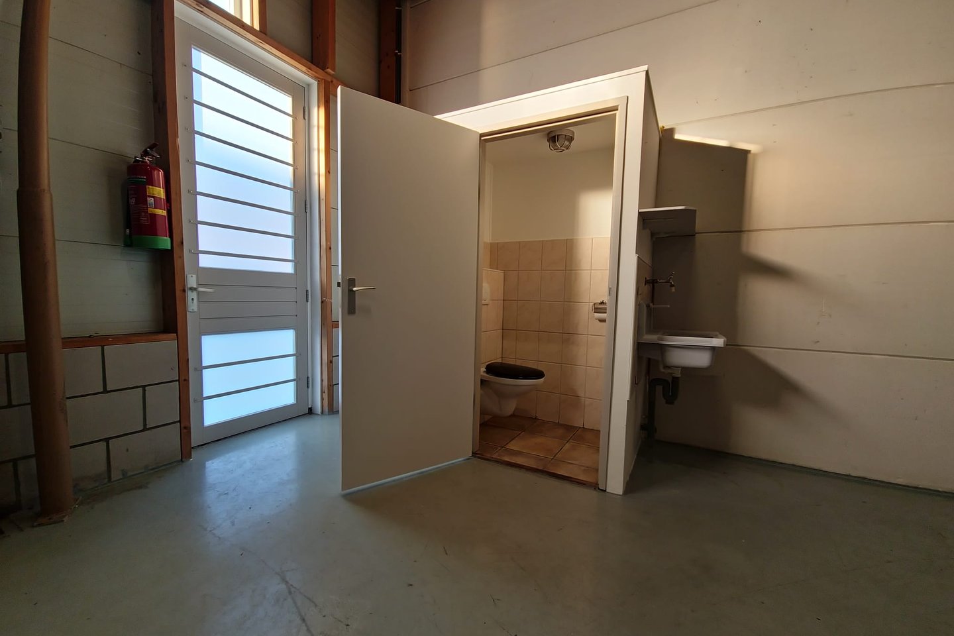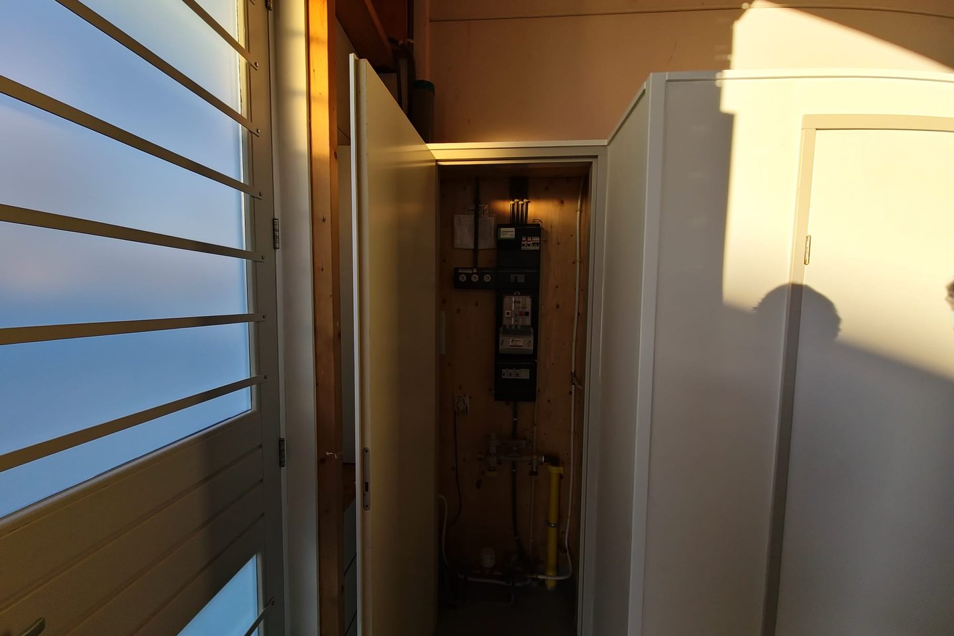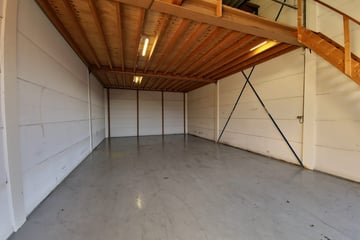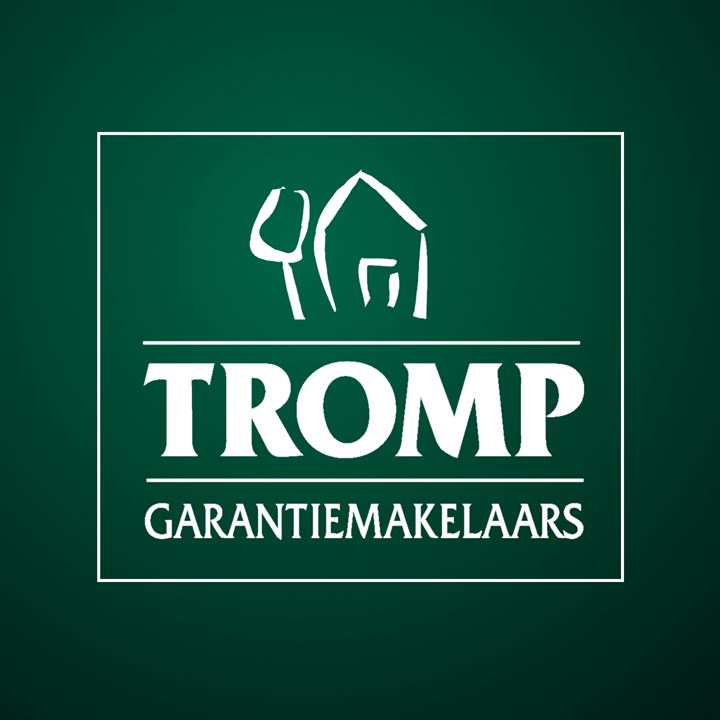Description
VLAKDISSEL 8G DE GOORN
Immediately available: beautifully located and representative business unit in the “Vredemaker-West” business park in De Goorn.
The “Vredemaker-West” is highly sought after due to its excellent location near various amenities and its direct access to major roads, including the N23 (Alkmaar - Heerhugowaard - Hoorn - Lelystad), provincial road N243 (Hoorn - Alkmaar), and just minutes from the A7 (Amsterdam - Den Oever).
The business unit features a concrete ground floor and a wooden mezzanine. An overhead crane is available for lifting items to the upper floor.
Access to the unit is via an electric overhead door and a pedestrian door. The meter box and restroom facilities are located on the ground floor. Office space can be arranged on the mezzanine in consultation.
RENTAL CONDITIONS
Rental term to be determined; 5+5 years is possible;
Delivery as-is;
Unit provided as a shell;
Rent is payed on a monthly basis;
Security deposit equals 2 months’ rent;
Price to be agreed upon, guideline price €1,250 per month;
Rent is excluding VAT (VAT applies).
DIMENSIONS (APPROX.)
Ground floor area: approx. 100 square meters;
Mezzanine area: approx. 80 square meters;
Clear height (ground floor): approx. 3.75 m;
Clear height (mezzanine): ranges from approx. 2.72 m to 2.98 m.
ADDITIONAL INFORMATION
Electric overhead door;
Floor load capacity: 1,000 kg/m² (ground floor);
Office space possibility;
Restroom on the ground floor;
The unit is equipped with a gas connection but without a meter, which must be requested if needed;
Collective secured site with fencing and sliding gate;
Each unit includes 1.5 parking spaces on the shared site.
Immediately available: beautifully located and representative business unit in the “Vredemaker-West” business park in De Goorn.
The “Vredemaker-West” is highly sought after due to its excellent location near various amenities and its direct access to major roads, including the N23 (Alkmaar - Heerhugowaard - Hoorn - Lelystad), provincial road N243 (Hoorn - Alkmaar), and just minutes from the A7 (Amsterdam - Den Oever).
The business unit features a concrete ground floor and a wooden mezzanine. An overhead crane is available for lifting items to the upper floor.
Access to the unit is via an electric overhead door and a pedestrian door. The meter box and restroom facilities are located on the ground floor. Office space can be arranged on the mezzanine in consultation.
RENTAL CONDITIONS
Rental term to be determined; 5+5 years is possible;
Delivery as-is;
Unit provided as a shell;
Rent is payed on a monthly basis;
Security deposit equals 2 months’ rent;
Price to be agreed upon, guideline price €1,250 per month;
Rent is excluding VAT (VAT applies).
DIMENSIONS (APPROX.)
Ground floor area: approx. 100 square meters;
Mezzanine area: approx. 80 square meters;
Clear height (ground floor): approx. 3.75 m;
Clear height (mezzanine): ranges from approx. 2.72 m to 2.98 m.
ADDITIONAL INFORMATION
Electric overhead door;
Floor load capacity: 1,000 kg/m² (ground floor);
Office space possibility;
Restroom on the ground floor;
The unit is equipped with a gas connection but without a meter, which must be requested if needed;
Collective secured site with fencing and sliding gate;
Each unit includes 1.5 parking spaces on the shared site.
Map
Map is loading...
Cadastral boundaries
Buildings
Travel time
Gain insight into the reachability of this object, for instance from a public transport station or a home address.
