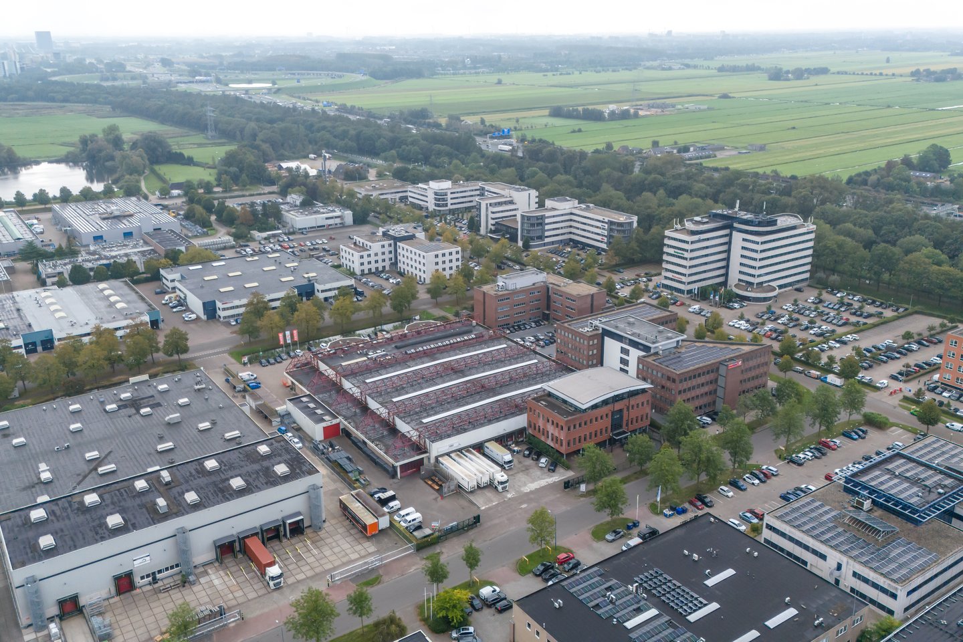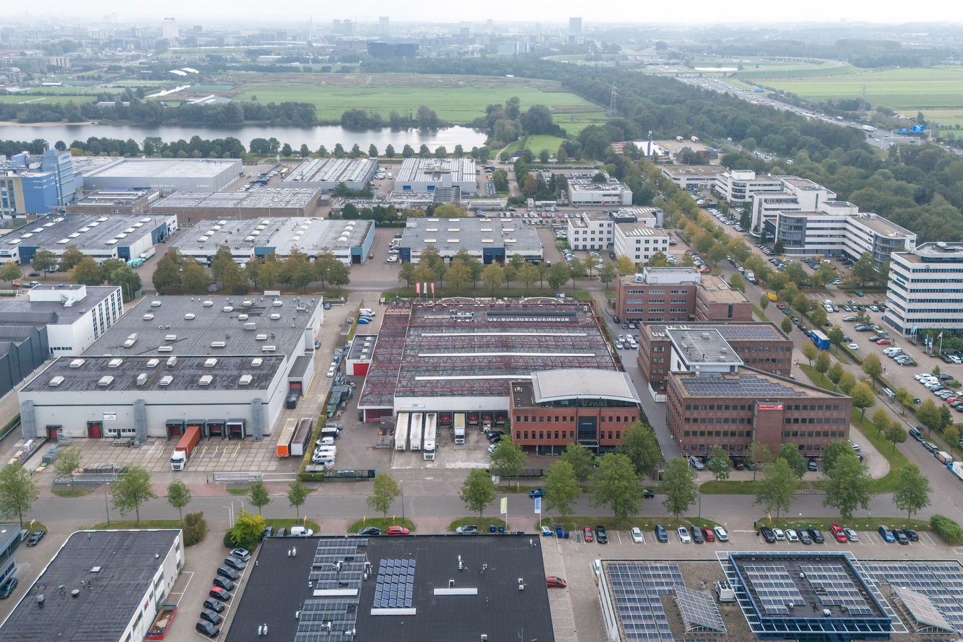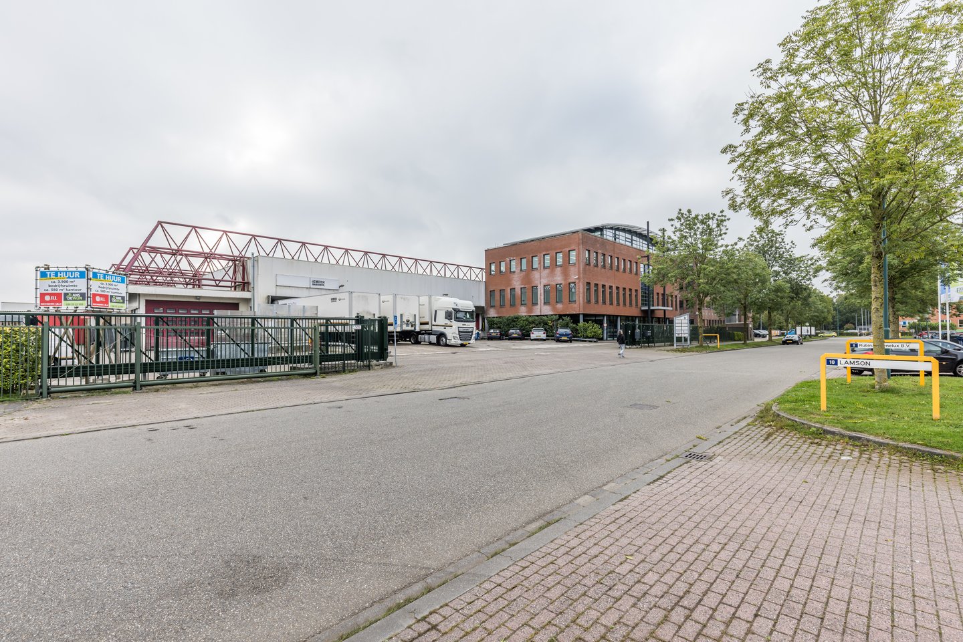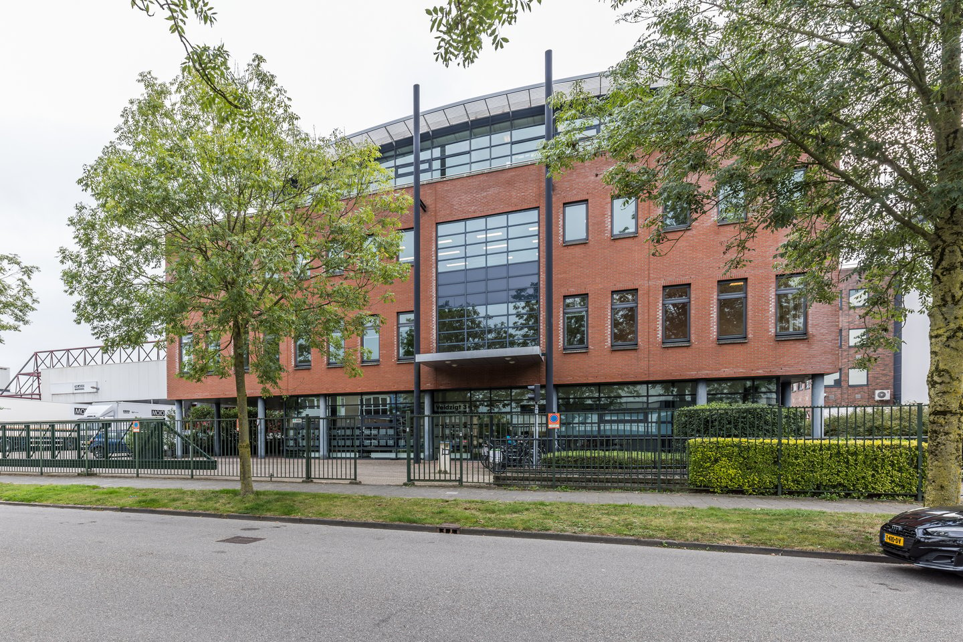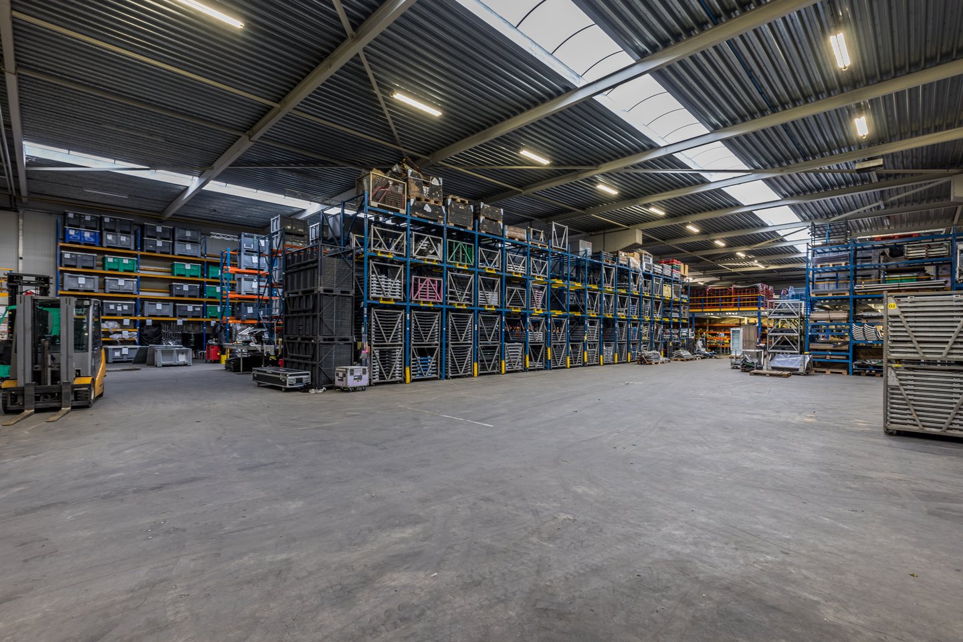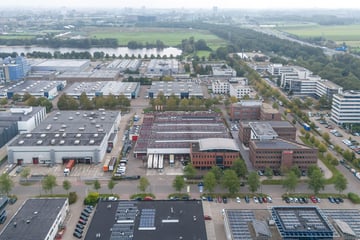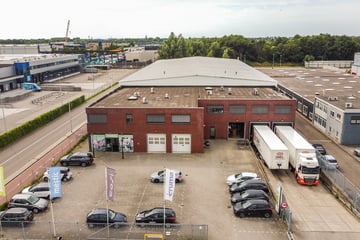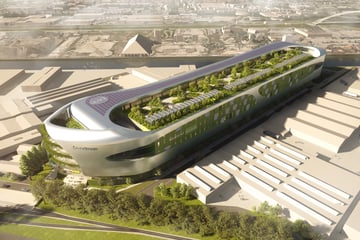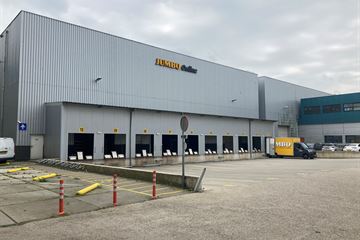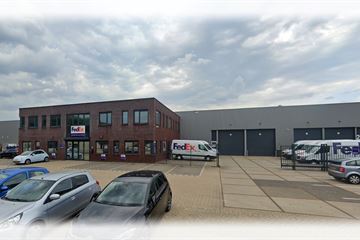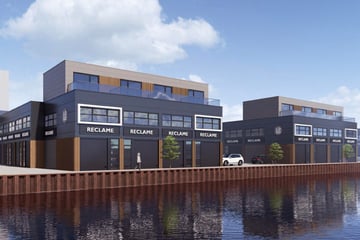Description
DESCRIPTION
At the business park Oudenrijn, this spacious logistics warehouse is available for rent. The building is being renovated and has a floor area of approx. 3,661 m² warehouse, approx. 690 m² office and approx. 248 m² canteen storage. The warehouse has 8 loading docks, two overhead doors and a free height of approx. 7.7 meters.
LOCATION
The building is located in the center of the Netherlands on the Utrecht business park Oudenrijn. The A12 and A2 motorways can be reached within a few minutes by car. Thanks to its central location, the building is ideal for last-mile parties targeting the Randstad. Several renowned companies are located at Oudenrijn, including Gamma, Pon and Toshiba.
ACCESSIBILITY
Oudenrijn is a business park characterized by excellent road accessibility. The building is located near exit 15 De Meern via the A12 or exit 8 Utrecht-Langerak via the A2. Schiphol Airport is only thirty minutes away.
PUBLIC TRANSPORTATION
Veldzigt 3 in De Meern is also easily accessible by public transportation. In the immediate vicinity are several bus stops with connections to various destinations. The stops Veldzigt-Noord and Veldzigt-Zuid are within walking distance and are served by regional buses 102, 107 and city bus 29. Bus 102 connects Utrecht Centraal with Woerden, bus 107 runs between Utrecht Centraal and Gouda, and bus 29 connects Vleuterweide-West with Science Park.
FLOOR AREA
Approx. 3,661 m² warehouse, approx. 690 m² office and approx. 248 m² canteen storage.
FEATURES
Veldzigt 3 will be completely renovated and will have the following facilities:
- 8 loading docks;
- 2 overhead doors;
- 7.7 meters free height;
- Floor load 2,000 kg/m²;
- 11 parking spaces with possibility of expansion;
- Modern office space;
- LED lighting;
- Pantry;
- Exterior facade will be repainted.
RENTAL PRICE
Upon request.
RENTAL PERIOD
5 years, with renewal option of another 5 years.
TERMINATION PERIOD
12 months.
PAYMENTS
Quarterly in advance.
SECURITY
Bank guarantee in the amount of three months rent, service costs and VAT.
RENT ADJUSTMENT
Annually, based on the change of the monthly price index figure according to the consumer price index (CPI) series CPI-Alle Huishoudens (2015 = 100), published by Statistics Netherlands (CBS).
OTHER CONDITIONS
Lease agreement based on the standard model of the Real Estate Council (ROZ) model February 2015.
ACCEPTANCE
Available as of May 1, 2025.
At the business park Oudenrijn, this spacious logistics warehouse is available for rent. The building is being renovated and has a floor area of approx. 3,661 m² warehouse, approx. 690 m² office and approx. 248 m² canteen storage. The warehouse has 8 loading docks, two overhead doors and a free height of approx. 7.7 meters.
LOCATION
The building is located in the center of the Netherlands on the Utrecht business park Oudenrijn. The A12 and A2 motorways can be reached within a few minutes by car. Thanks to its central location, the building is ideal for last-mile parties targeting the Randstad. Several renowned companies are located at Oudenrijn, including Gamma, Pon and Toshiba.
ACCESSIBILITY
Oudenrijn is a business park characterized by excellent road accessibility. The building is located near exit 15 De Meern via the A12 or exit 8 Utrecht-Langerak via the A2. Schiphol Airport is only thirty minutes away.
PUBLIC TRANSPORTATION
Veldzigt 3 in De Meern is also easily accessible by public transportation. In the immediate vicinity are several bus stops with connections to various destinations. The stops Veldzigt-Noord and Veldzigt-Zuid are within walking distance and are served by regional buses 102, 107 and city bus 29. Bus 102 connects Utrecht Centraal with Woerden, bus 107 runs between Utrecht Centraal and Gouda, and bus 29 connects Vleuterweide-West with Science Park.
FLOOR AREA
Approx. 3,661 m² warehouse, approx. 690 m² office and approx. 248 m² canteen storage.
FEATURES
Veldzigt 3 will be completely renovated and will have the following facilities:
- 8 loading docks;
- 2 overhead doors;
- 7.7 meters free height;
- Floor load 2,000 kg/m²;
- 11 parking spaces with possibility of expansion;
- Modern office space;
- LED lighting;
- Pantry;
- Exterior facade will be repainted.
RENTAL PRICE
Upon request.
RENTAL PERIOD
5 years, with renewal option of another 5 years.
TERMINATION PERIOD
12 months.
PAYMENTS
Quarterly in advance.
SECURITY
Bank guarantee in the amount of three months rent, service costs and VAT.
RENT ADJUSTMENT
Annually, based on the change of the monthly price index figure according to the consumer price index (CPI) series CPI-Alle Huishoudens (2015 = 100), published by Statistics Netherlands (CBS).
OTHER CONDITIONS
Lease agreement based on the standard model of the Real Estate Council (ROZ) model February 2015.
ACCEPTANCE
Available as of May 1, 2025.
Map
Map is loading...
Cadastral boundaries
Buildings
Travel time
Gain insight into the reachability of this object, for instance from a public transport station or a home address.
