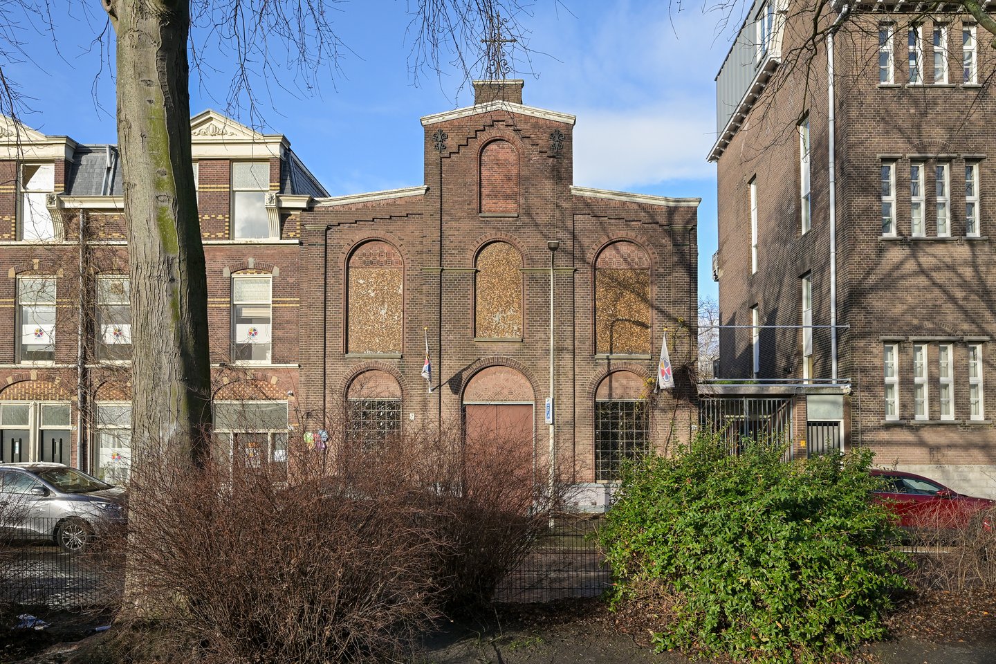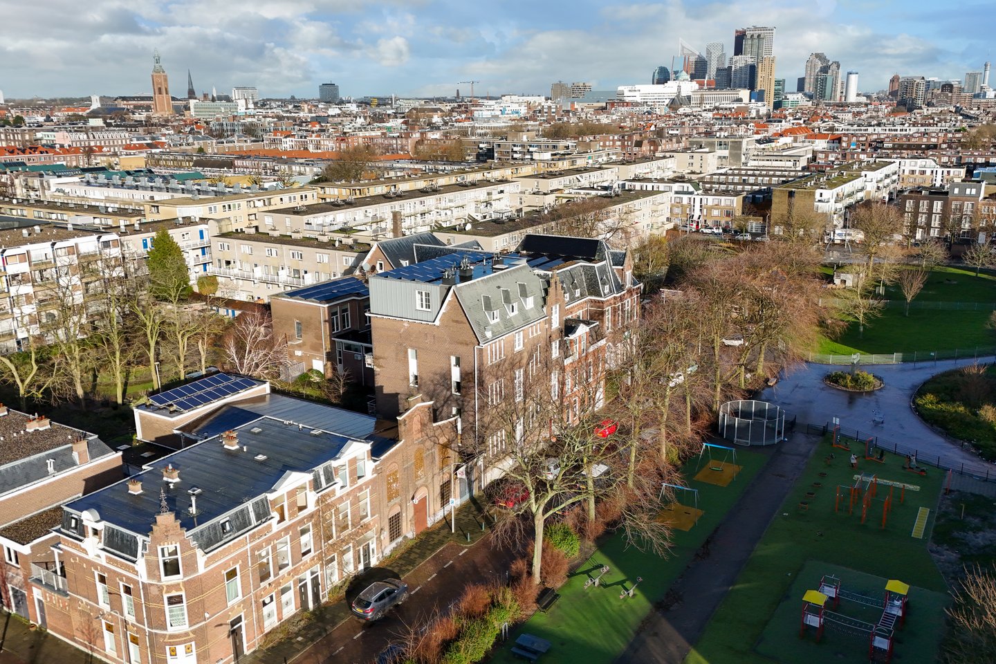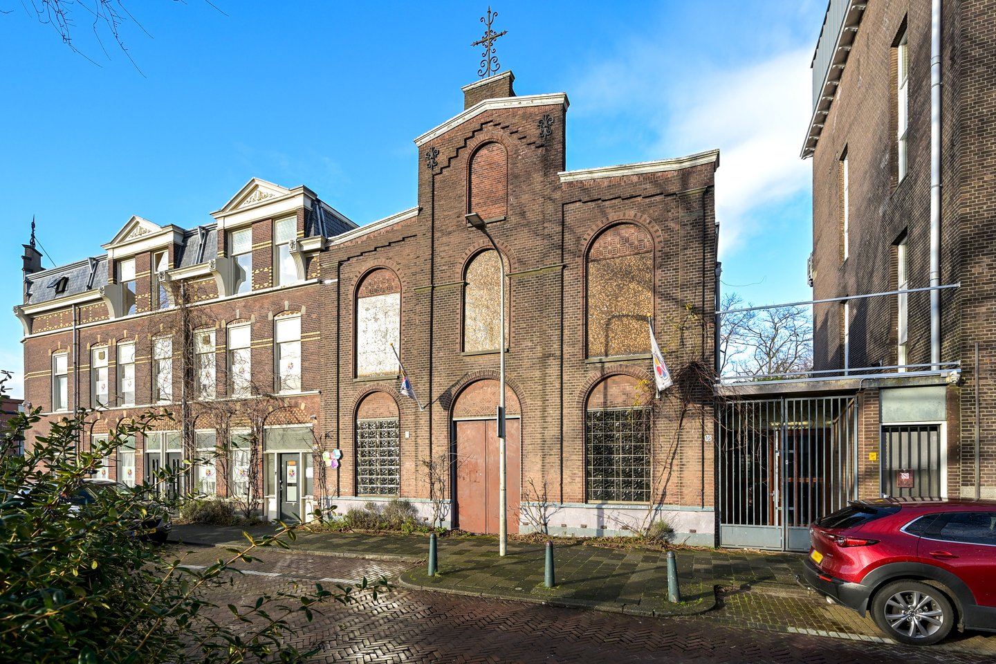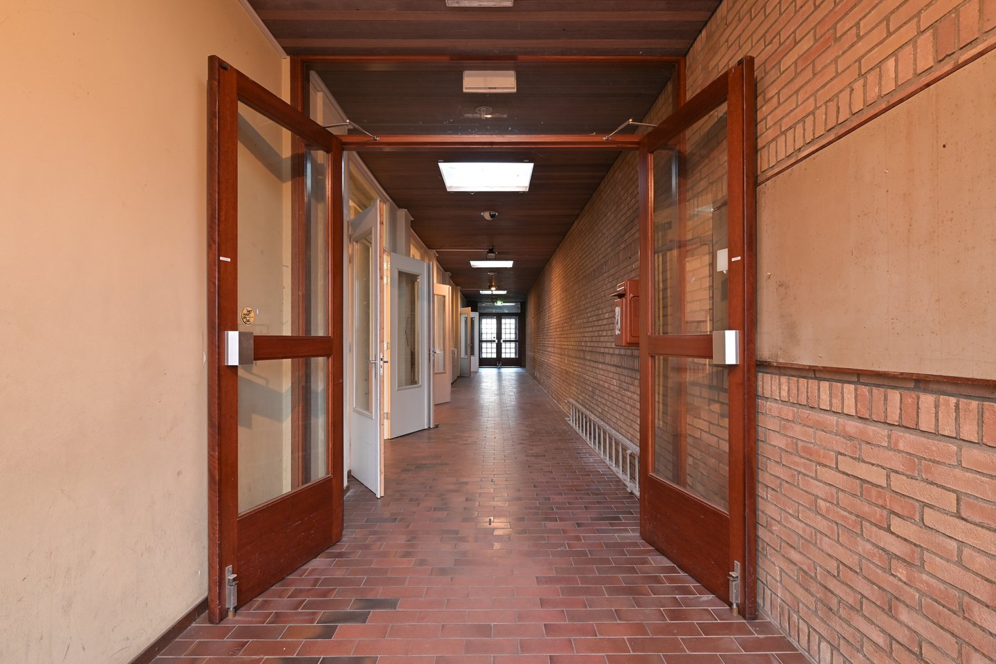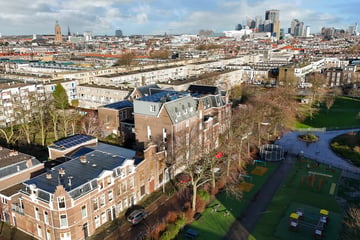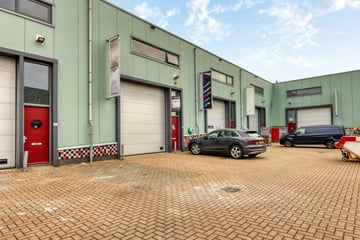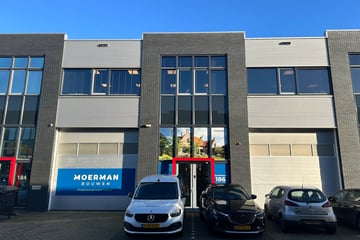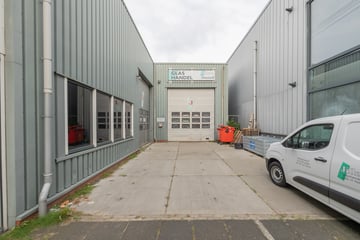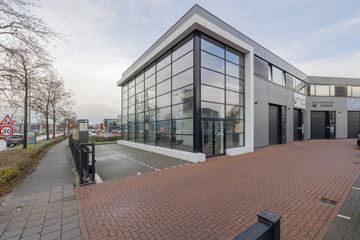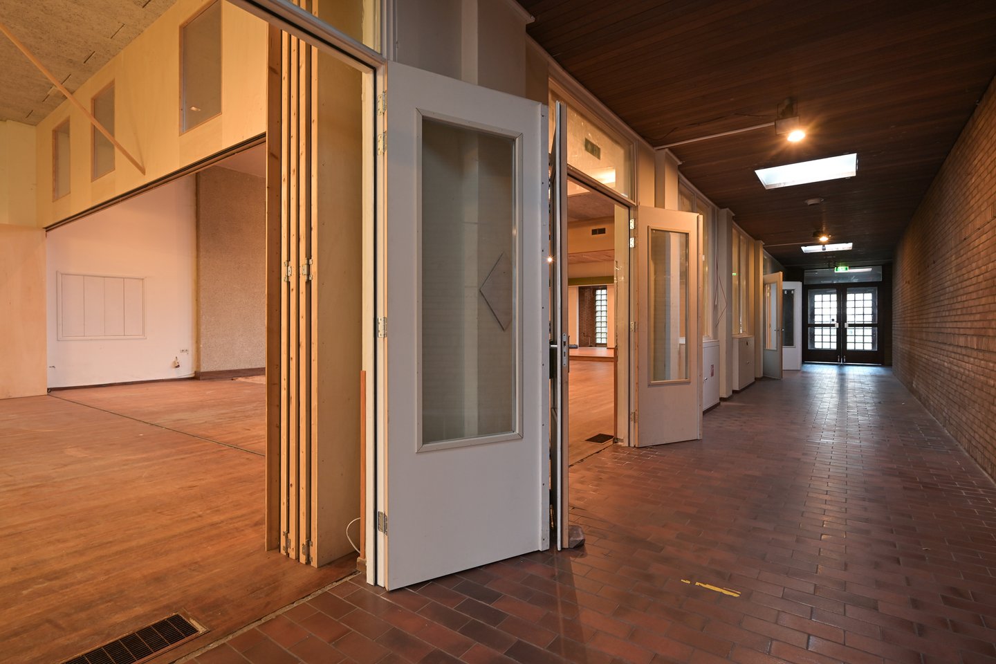Description
Teniersstraat 15 in The Hague
OBJECT DESCRIPTION
This former church building offers a unique opportunity for redevelopment in the heart of the Schilderswijk district. With an impressive area of approximately 393 m² l.f.a. and a spacious rear area of approximately 240 m² l.f.a., this property offers countless opportunities for creative entrepreneurs or developers. The building is characterised by its two separate entrances on the street side, offering flexibility for various uses. Once inside, one immediately notices the impressive height, characteristic of traditional church architecture. This spaciousness creates a sense of grandeur and offers potential for innovative design concepts.
ENVIRONMENTAL FACTORS
Teniersstraat in the Schilderswijk is a lively, multicultural neighbourhood with a rich social dynamic. The former Multicultural Meeting Centre (MOC) at Teniersstraat 15-17 was a central meeting place for residents for many years.
METRAGE
The total surface area is approximately 393 m² l.f.a. (according to NEN 2580), situated entirely on the ground floor.
DELIVERY LEVEL
The property will be delivered empty and swept clean in its current state, ‘As is, where is’.
ZONING PLAN
‘Schilderswijk’ adopted 02-06-2011
The object falls under zoning category ‘Public Interest Use’.
Subject to the extensive zoning possibilities, the object is to be used as welfare facilities, philosophical facilities and play facilities.
For the full zoning plan, please visit: omgevingswet.overheid.nl
ENERGY LABEL
The property has energy label G.
ACCESSIBILITY
Teniersstraat is easily accessible by public transport. Tram lines 3 and 4 stop within a few minutes' walking distance, while Centrum metro station is just a 10-minute walk away.
For motorists, the street offers easy access to Vaillantlaan and The Hague's inner ring road. Parking is possible with a permit system and there are plenty of public parking spaces in the immediate vicinity.
PARKING
The property does not have its own parking facilities.
PRICE FOR SALE
€ 795,000 k.k..
ACCEPTANCE
In consultation.
CADASTRAL DATA
Municipality: The Hague
Section: AE
Number: 4643
Size: 635 m²
VAT
No VAT is due on the transfer and delivery.
SECURITY
On signing the purchase agreement, the purchaser shall, as additional security for the fulfilment of his obligations, pay a deposit amounting to 10% of the purchase price into the notary's quality account within 10 working days, after the will has been signed by both parties.
POINT OF SALE
Standard NVM purchase deed BOG.
+++
The above property information has been compiled with care. We cannot accept any liability for its accuracy, nor can any rights be derived from the information provided. Floor areas and other surfaces are only indicative and may vary in reality. It is expressly stated that this information may not be regarded as an offer or quota
OBJECT DESCRIPTION
This former church building offers a unique opportunity for redevelopment in the heart of the Schilderswijk district. With an impressive area of approximately 393 m² l.f.a. and a spacious rear area of approximately 240 m² l.f.a., this property offers countless opportunities for creative entrepreneurs or developers. The building is characterised by its two separate entrances on the street side, offering flexibility for various uses. Once inside, one immediately notices the impressive height, characteristic of traditional church architecture. This spaciousness creates a sense of grandeur and offers potential for innovative design concepts.
ENVIRONMENTAL FACTORS
Teniersstraat in the Schilderswijk is a lively, multicultural neighbourhood with a rich social dynamic. The former Multicultural Meeting Centre (MOC) at Teniersstraat 15-17 was a central meeting place for residents for many years.
METRAGE
The total surface area is approximately 393 m² l.f.a. (according to NEN 2580), situated entirely on the ground floor.
DELIVERY LEVEL
The property will be delivered empty and swept clean in its current state, ‘As is, where is’.
ZONING PLAN
‘Schilderswijk’ adopted 02-06-2011
The object falls under zoning category ‘Public Interest Use’.
Subject to the extensive zoning possibilities, the object is to be used as welfare facilities, philosophical facilities and play facilities.
For the full zoning plan, please visit: omgevingswet.overheid.nl
ENERGY LABEL
The property has energy label G.
ACCESSIBILITY
Teniersstraat is easily accessible by public transport. Tram lines 3 and 4 stop within a few minutes' walking distance, while Centrum metro station is just a 10-minute walk away.
For motorists, the street offers easy access to Vaillantlaan and The Hague's inner ring road. Parking is possible with a permit system and there are plenty of public parking spaces in the immediate vicinity.
PARKING
The property does not have its own parking facilities.
PRICE FOR SALE
€ 795,000 k.k..
ACCEPTANCE
In consultation.
CADASTRAL DATA
Municipality: The Hague
Section: AE
Number: 4643
Size: 635 m²
VAT
No VAT is due on the transfer and delivery.
SECURITY
On signing the purchase agreement, the purchaser shall, as additional security for the fulfilment of his obligations, pay a deposit amounting to 10% of the purchase price into the notary's quality account within 10 working days, after the will has been signed by both parties.
POINT OF SALE
Standard NVM purchase deed BOG.
+++
The above property information has been compiled with care. We cannot accept any liability for its accuracy, nor can any rights be derived from the information provided. Floor areas and other surfaces are only indicative and may vary in reality. It is expressly stated that this information may not be regarded as an offer or quota
Map
Map is loading...
Cadastral boundaries
Buildings
Travel time
Gain insight into the reachability of this object, for instance from a public transport station or a home address.
