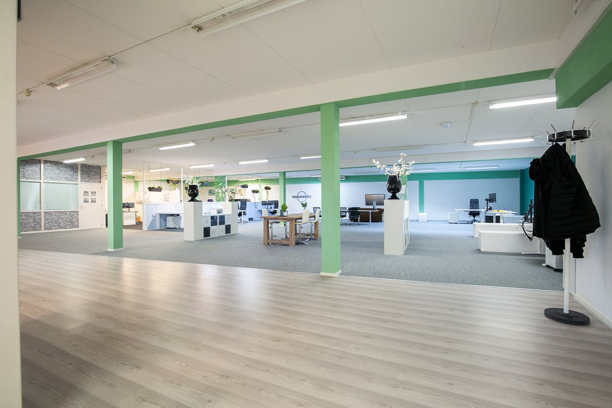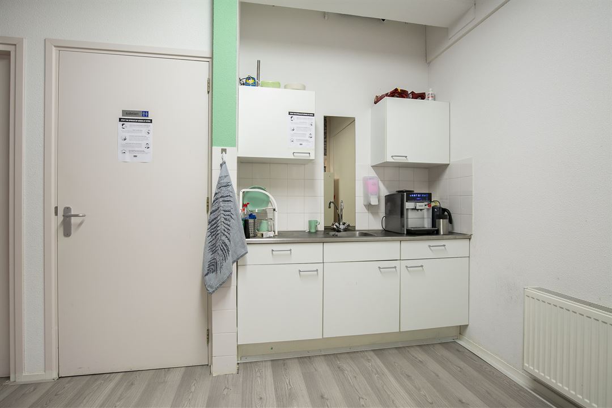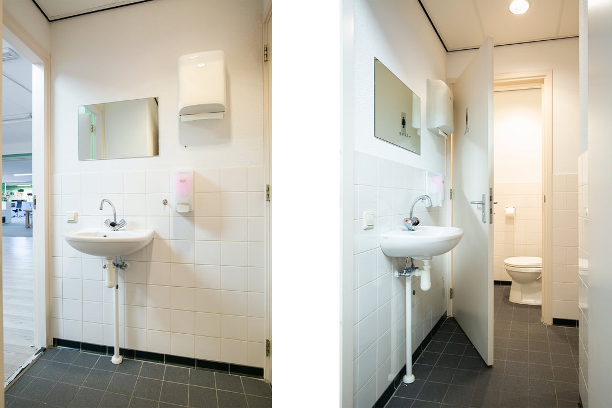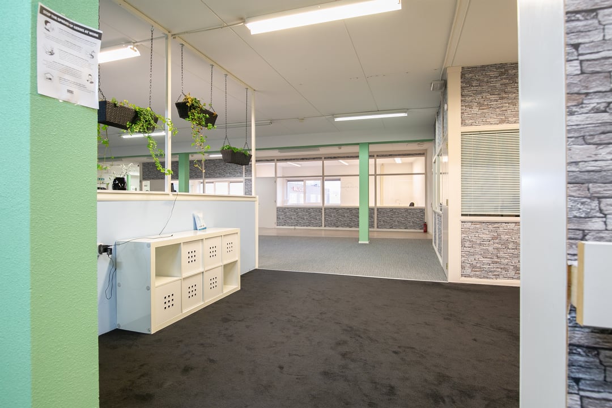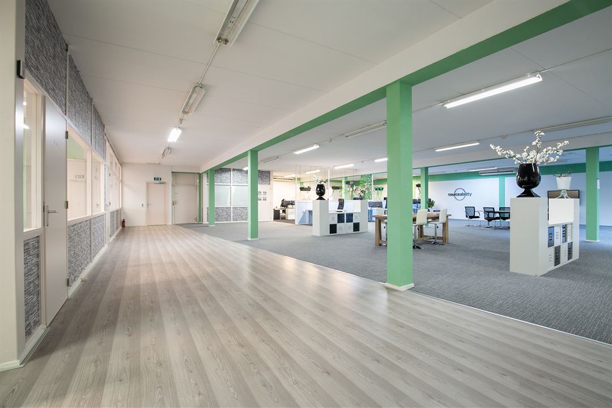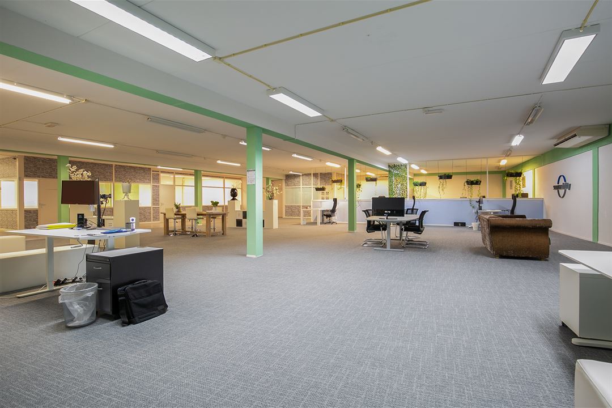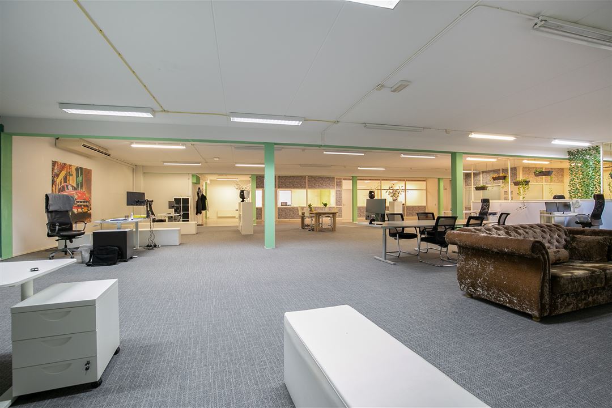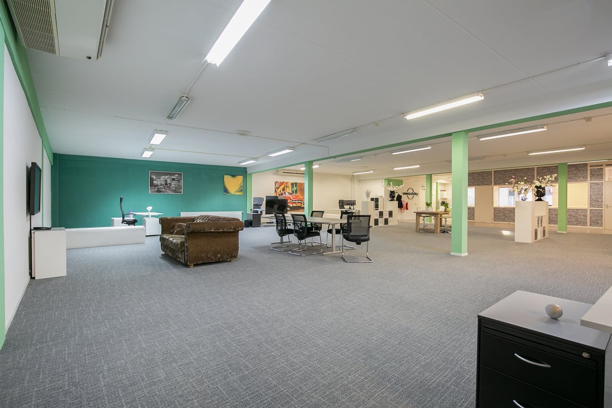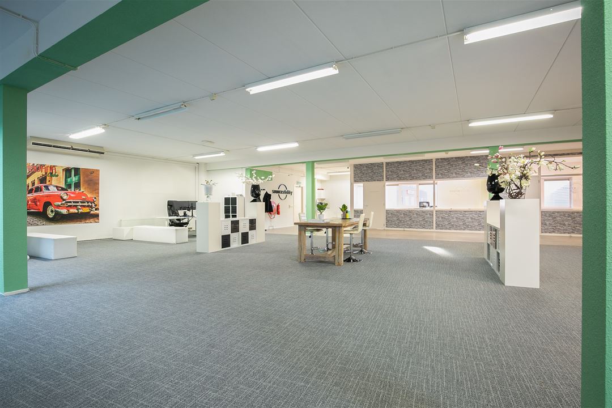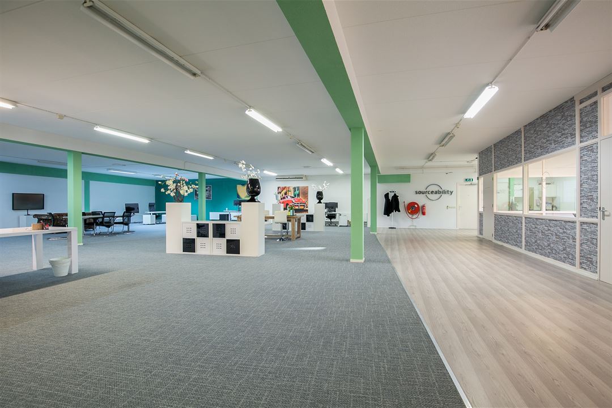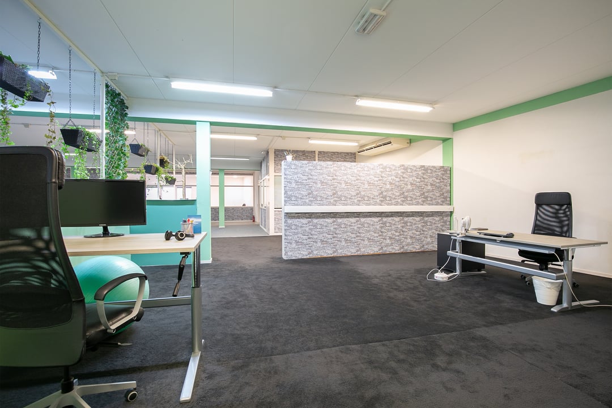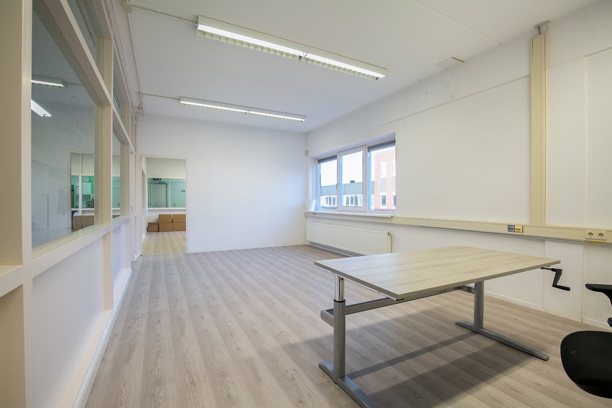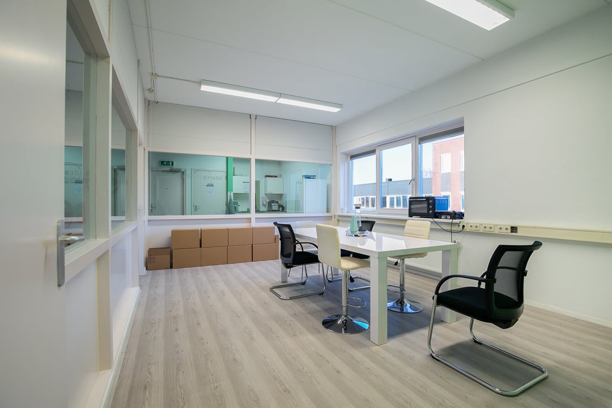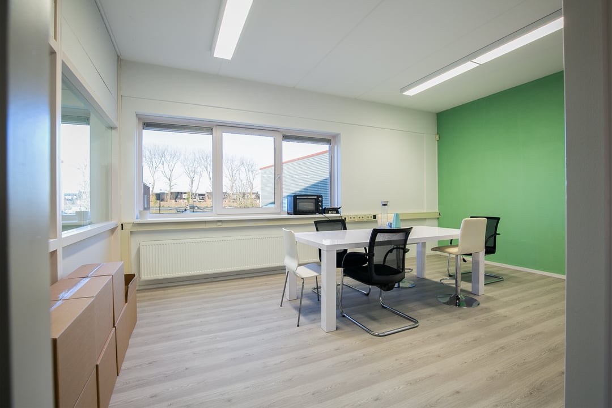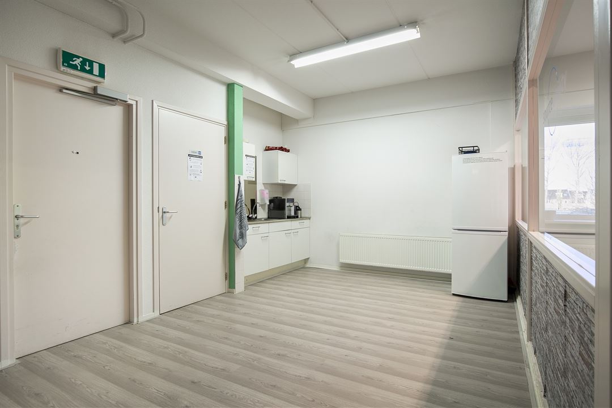 This business property on funda in business: https://www.fundainbusiness.nl/43769704
This business property on funda in business: https://www.fundainbusiness.nl/43769704
Sniep 79 1112 AJ Diemen
€ 105 /m²/year
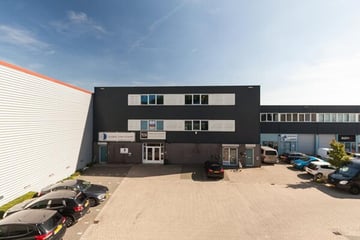
Description
Modern office space of approximately 475m², located on the first floor. Smaller sizes are possible.
The property is situated in the "Sniep" business park, which also houses Shurgard, Budget Floorstore, Carpetright, McDonald's, and Gamma.
LAYOUT
First floor: landing with access to the office space, restroom area, and pantry.
The office space features an open office layout with a playful design and 3 separate meeting rooms/offices.
On the left side of the space, there is a goods lift (maximum load capacity of 1,000 kg), which has direct access to this floor.
This is not a part of the rented space, but can be used after consultation.
ACCESSIBILITY
The small-scale business park is strategically located in relation to Amsterdam city center via the Muiderstraatweg (s113).
Additionally, the property is easily accessible via the A1 (Diemen exit), A9, and A10 (Diemen/Watergraafsmeer exit) highways.
Public transport options include bus 102 from Amsterdam Bijlmer train station, metro 53 from Amsterdam Central Station (stop Verrijn Stuartweg), and tram line 19 from Amsterdam Sloterdijk, via Leidseplein (final stop Plantage de Sniep).
AREA
Approximately 475m², but smaller sizes are possible.
PARKING
Up to 4 parking spaces can be rented with the office space.
ZONING
According to the current zoning plan "Business Park Diemen 2022," the zoning is designated for businesses up to and including category 3.1.
It is intended for companies in the fields of production, transport, wholesale, repair, technology, design, and similar, as well as for businesses in the field of business services without a counter function, provided they are listed in the Business Activity Schedule and fall within categories 0 through 3.1, as stated in appendix 1 of the regulations.
AMENITIES
The office/showroom space is rented as a shell-plus and includes, among other things:
- pantry;
- restroom area;
- heating via radiators;
- lighting fixtures.
YEAR OF CONSTRUCTION
Around 2002.
AVAILABILITY
From December 1, 2024.
RENTAL PRICE
€ 105 per m² per year, plus VAT.
Parking spaces: € 1,000 per space per year, also plus VAT.
SERVICE COSTS
€ 5.25 per m² per year (+ VAT), for maintenance of installations and window cleaning, among other things.
ENERGY
A monthly advance payment of € 955 for energy will be charged.
RENTAL PERIOD
Negotiable
SECURITY DEPOSIT
At least 3 months' rent, plus service charges and VAT.
DISCLAIMER
All information provided has been compiled with the utmost care.
Nevertheless, neither we nor the client accept any liability for possible inaccuracies.
Any form of liability for damage, whether direct or indirect, resulting from the information provided is expressly excluded by us and the client.
It is intended solely as an invitation to make an offer or enter into negotiations.
The property is situated in the "Sniep" business park, which also houses Shurgard, Budget Floorstore, Carpetright, McDonald's, and Gamma.
LAYOUT
First floor: landing with access to the office space, restroom area, and pantry.
The office space features an open office layout with a playful design and 3 separate meeting rooms/offices.
On the left side of the space, there is a goods lift (maximum load capacity of 1,000 kg), which has direct access to this floor.
This is not a part of the rented space, but can be used after consultation.
ACCESSIBILITY
The small-scale business park is strategically located in relation to Amsterdam city center via the Muiderstraatweg (s113).
Additionally, the property is easily accessible via the A1 (Diemen exit), A9, and A10 (Diemen/Watergraafsmeer exit) highways.
Public transport options include bus 102 from Amsterdam Bijlmer train station, metro 53 from Amsterdam Central Station (stop Verrijn Stuartweg), and tram line 19 from Amsterdam Sloterdijk, via Leidseplein (final stop Plantage de Sniep).
AREA
Approximately 475m², but smaller sizes are possible.
PARKING
Up to 4 parking spaces can be rented with the office space.
ZONING
According to the current zoning plan "Business Park Diemen 2022," the zoning is designated for businesses up to and including category 3.1.
It is intended for companies in the fields of production, transport, wholesale, repair, technology, design, and similar, as well as for businesses in the field of business services without a counter function, provided they are listed in the Business Activity Schedule and fall within categories 0 through 3.1, as stated in appendix 1 of the regulations.
AMENITIES
The office/showroom space is rented as a shell-plus and includes, among other things:
- pantry;
- restroom area;
- heating via radiators;
- lighting fixtures.
YEAR OF CONSTRUCTION
Around 2002.
AVAILABILITY
From December 1, 2024.
RENTAL PRICE
€ 105 per m² per year, plus VAT.
Parking spaces: € 1,000 per space per year, also plus VAT.
SERVICE COSTS
€ 5.25 per m² per year (+ VAT), for maintenance of installations and window cleaning, among other things.
ENERGY
A monthly advance payment of € 955 for energy will be charged.
RENTAL PERIOD
Negotiable
SECURITY DEPOSIT
At least 3 months' rent, plus service charges and VAT.
DISCLAIMER
All information provided has been compiled with the utmost care.
Nevertheless, neither we nor the client accept any liability for possible inaccuracies.
Any form of liability for damage, whether direct or indirect, resulting from the information provided is expressly excluded by us and the client.
It is intended solely as an invitation to make an offer or enter into negotiations.
Features
Transfer of ownership
- Rental price
- € 105 per square meter per year
- First rental price
- € 125 per square meter per year
- Service charges
- € 5 per square meter per year (21% VAT applies)
- Listed since
-
- Status
- Available
- Acceptance
- Available immediately
Construction
- Main use
- Office
- Alternative use(s)
- Commercial property
- Building type
- Resale property
- Year of construction
- 2002
Surface areas
- Area
- 475 m² (units from 225 m²)
Layout
- Number of floors
- 1 floor
- Facilities
- Cable ducts, toilet, pantry, heating and room layout
Energy
- Energy label
- A+++
Surroundings
- Location
- Business park
- Accessibility
- Bus stop in less than 500 m, subway station in 500 m to 1000 m, Dutch Railways Intercity station in 1000 m to 1500 m, motorway exit in 500 m to 1000 m and Tram stop in 500 m to 1000 m
Parking
- Parking spaces
- 4 uncovered parking spaces
- Parking costs
- From € 1,000,- per lot per year (21% VAT applies)
NVM real estate agent
Photos

