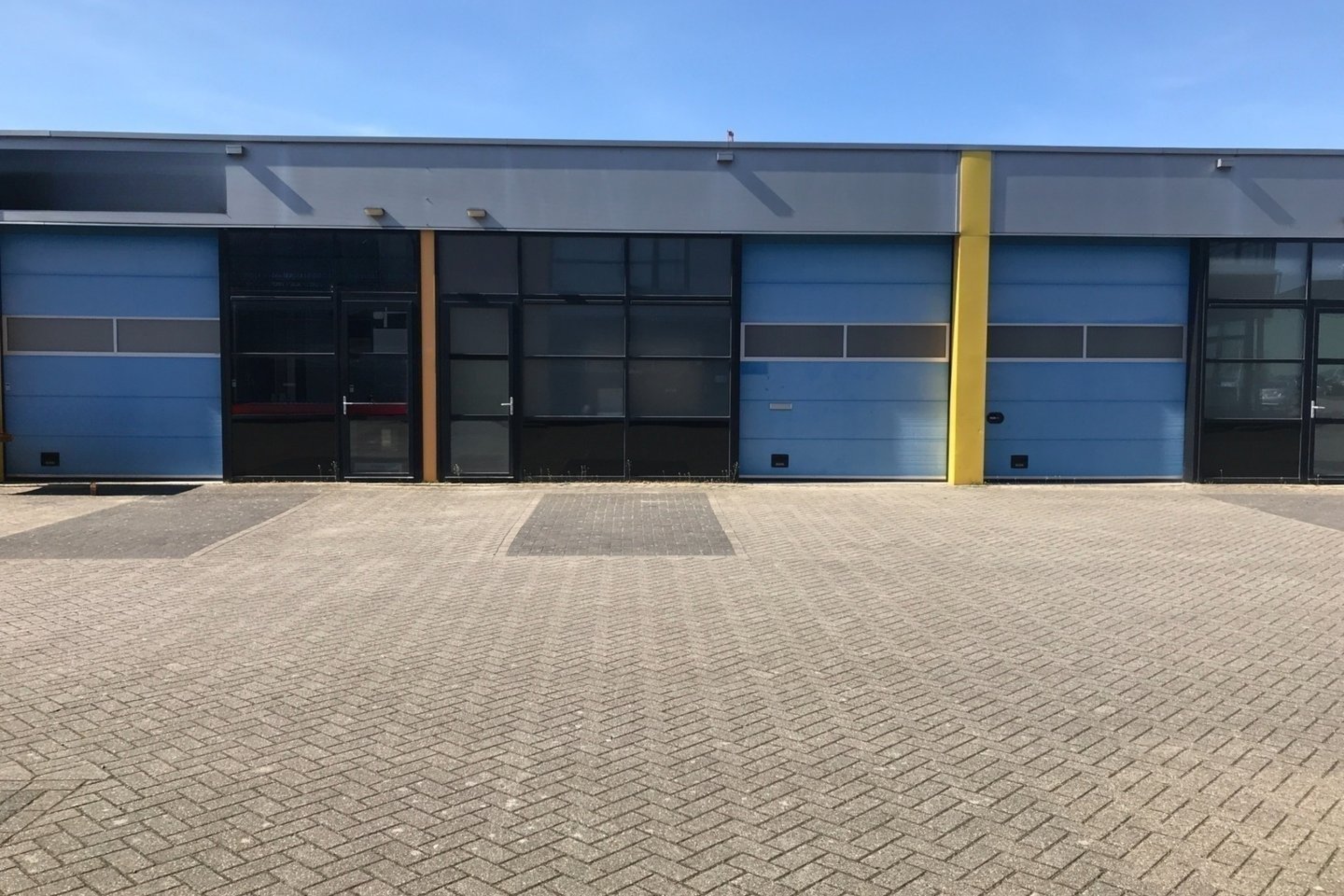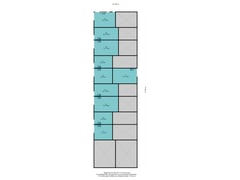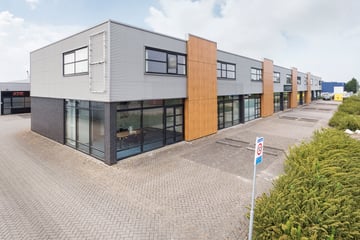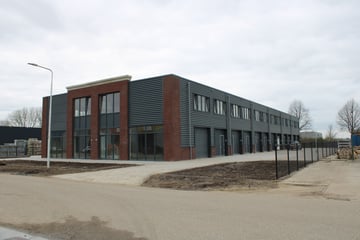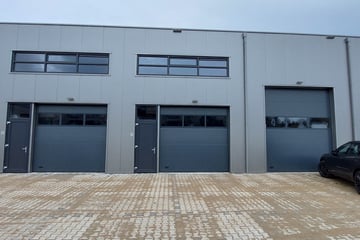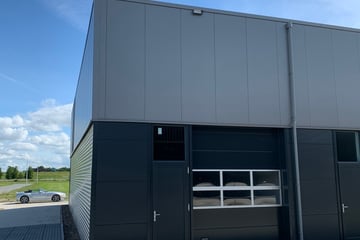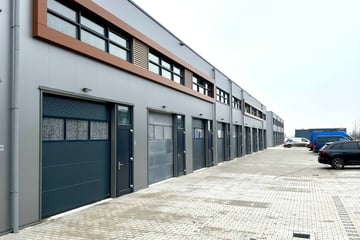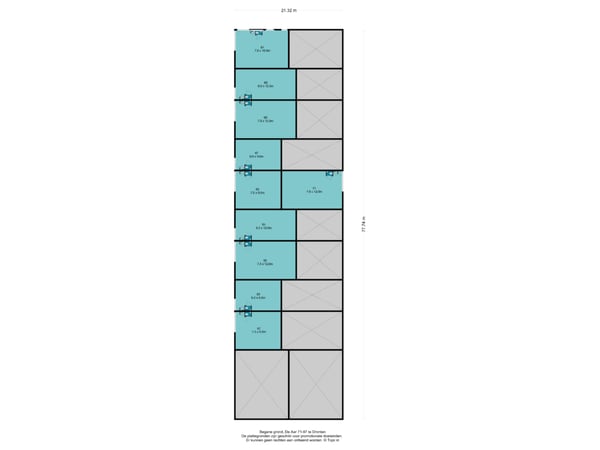Description
This multifunctional business space is offered for rent at De Aar in Dronten. De Aar is located on the Business Zone Delta business park, from where there is a good connection to the N307 in the direction of the A6.
It is a multifunctional business space with a toilet, glass door, wicket door, and overhead door, usable as a showroom and work/storage space.
Layout
Entrance via wicket door or overhead door, business space with meter cupboard, toilet, and chute with a tap.
Architecture
Due to the appearance of the business center and the small scale of the units, it offers many entrepreneurs an excellent location. Thanks to the spatial design, the whole is easily accessible.
This accessibility is increased thanks to the multiple entrances and exits.
Location and accessibility
Business Zone Delta is easily accessible and is located almost on the driveway to the N307 (Overijsselseweg). The N307 has a direct connection to the A6, the N50 / A50, and A28. Dronten is directly accessible by rail from the north and the Randstad with the Hanze line. The Business Zone Delta is located in the north-west of the Hanze line. The site is one of the most modern business parks in the municipality of Dronten and has a modern look.
Destination
Showroom, workshop, peripheral retail, business space with office and/or storage for companies in environmental categories 1, 2, 3, and 4. Retail is not permitted unless it concerns locally produced products.
Delivery level
The business premises are offered in the current state, including:
- ground floor concrete thick 20 cm monolithically finished;
- aluminum facade;
- burglar-resistant double-layered glass;
- excellent insulation;
- overhead door operated with chain and with double closure;
- wicket door with three-point lock;
- meter cupboard with gas, water, electricity 3 x 25 Amp., telephone/data;
- electrical installation including lighting;
- tiled toilet;
- parking space for your own business space.
Floor area and floor areas
- ground floor approx. 90 m2 net floor space
- clear height approx. 4.20 m
- business floor with a maximum load of 1500 kg / m2
Rental price
€ 695,- per month, plus service costs and VAT
VAT
The starting point is a rental price taxed with VAT. If a tenant does not meet the criteria for taxed rental, the rent will be increased so that the financial disadvantage that arises for the lessor is fully compensated.
Service fee
The service costs are € 32,50 per month excluding VAT. This is a fixed amount, calculated per the whole unit. For this, the following services are provided by the lessor:
- Sectional door maintenance once every 2 years
- Fire extinguishing equipment inspection once a year
- cleaning outside walls once every 2 years
- weed control paving twice a year
- administration costs
Rental agreement
The lease agreement is drawn up according to the model by the Council for Real Estate, established on January 30, 2015, as used by the NVM.
Reservation
Subject to owner award.
Lease term
Minimum two years.
Notice period
3 months before the end of a rental period.
Rent payment
Payable in advance each month by direct debit.
Rental price indexing
Annually, by the course of the consumer price index (CPI), a series of CPI employees in all households (2006 = 100), was published by the Central Bureau of Statistics (CBS), for the first time on 1 January 2019.
Security
A deposit of at least equal to 3 months' rent incl. Service costs and VAT.
Acceptance
In consultation, by MayThis multifunctional business space is offered for rent at De Aar in Dronten. It is the corner unit. De Aar is located on the Business Zone Delta business park, from where there is a good connection to the N307 in the direction of the A6.
It is a multifunctional business space with a toilet, glass door, wicket door, and overhead door, usable as a showroom and work/storage space.
Layout
Entrance via wicket door or overhead door, business space with meter cupboard, toilet, and chute with a tap.
Architecture
Due to the appearance of the business center and the small scale of the units, it offers many entrepreneurs an excellent location. Thanks to the spatial design, the whole is easily accessible.
This accessibility is increased thanks to the multiple entrances and exits.
Location and accessibility
Business Zone Delta is easily accessible and is located almost on the driveway to the N307 (Overijsselseweg). The N307 has a direct connection to the A6, the N50 / A50, and A28. Dronten is directly accessible by rail from the north and the Randstad with the Hanze line. The Business Zone Delta is located in the north-west of the Hanze line. The site is one of the most modern business parks in the municipality of Dronten and has a modern look.
Destination
Showroom, workshop, peripheral retail, business space with office and/or storage for companies in environmental categories 1, 2, 3, and 4. Retail is not permitted unless it concerns locally produced products.
Delivery level
The business premises are offered in the current state, including:
- ground floor concrete thick 20 cm monolithically finished;
- aluminum facade;
- burglar-resistant double-layered glass;
- excellent insulation;
- overhead door operated with chain and with double closure;
- wicket door with three-point lock;
- meter cupboard with gas, water, electricity 3 x 25 Amp., telephone/data;
- electrical installation including lighting;
- tiled toilet;
- parking space for your own business space.
The industrial hall can be delivered empty. The current tenant offers the built-in floor, office (first floor), kitchen unit, and infrared heat panels for acquisition. Photos are partly indicative of a comparable empty unit.
Floor area and floor areas
- ground floor approx. 90 m2 net floor space
- clear height approx. 4.20 m
- business floor with a maximum load of 1500 kg / m2
Rental price
€ 695,- per month, plus service costs and VAT
VAT
The starting point is a rental price taxed with VAT. If a tenant does not meet the criteria for taxed rental, the rent will be increased so that the financial disadvantage that arises for the lessor is fully compensated.
Service fee
The service costs are € 32,50 per month excluding VAT. This is a fixed amount, calculated per the whole unit. For this, the following services are provided by the lessor:
- Sectional door maintenance once every 2 years
- Fire extinguishing equipment inspection once a year
- Cleaning outside walls once every 2 years
- Weed control paving twice a year
- Administration costs
Rental agreement
The lease agreement is drawn up according to the model by the Council for Real Estate, established on January 30, 2015, as used by the NVM.
Reservation
Subject to owner award.
Lease term
Minimum two years.
Notice period
3 months before the end of a rental period.
Rent payment
Payable in advance each month by direct debit.
Rental price indexing
Annually, by the course of the consumer price index (CPI), a series of CPI employees in all households (2015 = 100).
Security
A deposit of at least equal to 3 months' rent incl. Service costs and VAT.
Acceptance
In consultation, possible in the short term.
It is a multifunctional business space with a toilet, glass door, wicket door, and overhead door, usable as a showroom and work/storage space.
Layout
Entrance via wicket door or overhead door, business space with meter cupboard, toilet, and chute with a tap.
Architecture
Due to the appearance of the business center and the small scale of the units, it offers many entrepreneurs an excellent location. Thanks to the spatial design, the whole is easily accessible.
This accessibility is increased thanks to the multiple entrances and exits.
Location and accessibility
Business Zone Delta is easily accessible and is located almost on the driveway to the N307 (Overijsselseweg). The N307 has a direct connection to the A6, the N50 / A50, and A28. Dronten is directly accessible by rail from the north and the Randstad with the Hanze line. The Business Zone Delta is located in the north-west of the Hanze line. The site is one of the most modern business parks in the municipality of Dronten and has a modern look.
Destination
Showroom, workshop, peripheral retail, business space with office and/or storage for companies in environmental categories 1, 2, 3, and 4. Retail is not permitted unless it concerns locally produced products.
Delivery level
The business premises are offered in the current state, including:
- ground floor concrete thick 20 cm monolithically finished;
- aluminum facade;
- burglar-resistant double-layered glass;
- excellent insulation;
- overhead door operated with chain and with double closure;
- wicket door with three-point lock;
- meter cupboard with gas, water, electricity 3 x 25 Amp., telephone/data;
- electrical installation including lighting;
- tiled toilet;
- parking space for your own business space.
Floor area and floor areas
- ground floor approx. 90 m2 net floor space
- clear height approx. 4.20 m
- business floor with a maximum load of 1500 kg / m2
Rental price
€ 695,- per month, plus service costs and VAT
VAT
The starting point is a rental price taxed with VAT. If a tenant does not meet the criteria for taxed rental, the rent will be increased so that the financial disadvantage that arises for the lessor is fully compensated.
Service fee
The service costs are € 32,50 per month excluding VAT. This is a fixed amount, calculated per the whole unit. For this, the following services are provided by the lessor:
- Sectional door maintenance once every 2 years
- Fire extinguishing equipment inspection once a year
- cleaning outside walls once every 2 years
- weed control paving twice a year
- administration costs
Rental agreement
The lease agreement is drawn up according to the model by the Council for Real Estate, established on January 30, 2015, as used by the NVM.
Reservation
Subject to owner award.
Lease term
Minimum two years.
Notice period
3 months before the end of a rental period.
Rent payment
Payable in advance each month by direct debit.
Rental price indexing
Annually, by the course of the consumer price index (CPI), a series of CPI employees in all households (2006 = 100), was published by the Central Bureau of Statistics (CBS), for the first time on 1 January 2019.
Security
A deposit of at least equal to 3 months' rent incl. Service costs and VAT.
Acceptance
In consultation, by MayThis multifunctional business space is offered for rent at De Aar in Dronten. It is the corner unit. De Aar is located on the Business Zone Delta business park, from where there is a good connection to the N307 in the direction of the A6.
It is a multifunctional business space with a toilet, glass door, wicket door, and overhead door, usable as a showroom and work/storage space.
Layout
Entrance via wicket door or overhead door, business space with meter cupboard, toilet, and chute with a tap.
Architecture
Due to the appearance of the business center and the small scale of the units, it offers many entrepreneurs an excellent location. Thanks to the spatial design, the whole is easily accessible.
This accessibility is increased thanks to the multiple entrances and exits.
Location and accessibility
Business Zone Delta is easily accessible and is located almost on the driveway to the N307 (Overijsselseweg). The N307 has a direct connection to the A6, the N50 / A50, and A28. Dronten is directly accessible by rail from the north and the Randstad with the Hanze line. The Business Zone Delta is located in the north-west of the Hanze line. The site is one of the most modern business parks in the municipality of Dronten and has a modern look.
Destination
Showroom, workshop, peripheral retail, business space with office and/or storage for companies in environmental categories 1, 2, 3, and 4. Retail is not permitted unless it concerns locally produced products.
Delivery level
The business premises are offered in the current state, including:
- ground floor concrete thick 20 cm monolithically finished;
- aluminum facade;
- burglar-resistant double-layered glass;
- excellent insulation;
- overhead door operated with chain and with double closure;
- wicket door with three-point lock;
- meter cupboard with gas, water, electricity 3 x 25 Amp., telephone/data;
- electrical installation including lighting;
- tiled toilet;
- parking space for your own business space.
The industrial hall can be delivered empty. The current tenant offers the built-in floor, office (first floor), kitchen unit, and infrared heat panels for acquisition. Photos are partly indicative of a comparable empty unit.
Floor area and floor areas
- ground floor approx. 90 m2 net floor space
- clear height approx. 4.20 m
- business floor with a maximum load of 1500 kg / m2
Rental price
€ 695,- per month, plus service costs and VAT
VAT
The starting point is a rental price taxed with VAT. If a tenant does not meet the criteria for taxed rental, the rent will be increased so that the financial disadvantage that arises for the lessor is fully compensated.
Service fee
The service costs are € 32,50 per month excluding VAT. This is a fixed amount, calculated per the whole unit. For this, the following services are provided by the lessor:
- Sectional door maintenance once every 2 years
- Fire extinguishing equipment inspection once a year
- Cleaning outside walls once every 2 years
- Weed control paving twice a year
- Administration costs
Rental agreement
The lease agreement is drawn up according to the model by the Council for Real Estate, established on January 30, 2015, as used by the NVM.
Reservation
Subject to owner award.
Lease term
Minimum two years.
Notice period
3 months before the end of a rental period.
Rent payment
Payable in advance each month by direct debit.
Rental price indexing
Annually, by the course of the consumer price index (CPI), a series of CPI employees in all households (2015 = 100).
Security
A deposit of at least equal to 3 months' rent incl. Service costs and VAT.
Acceptance
In consultation, possible in the short term.
Map
Map is loading...
Cadastral boundaries
Buildings
Travel time
Gain insight into the reachability of this object, for instance from a public transport station or a home address.
