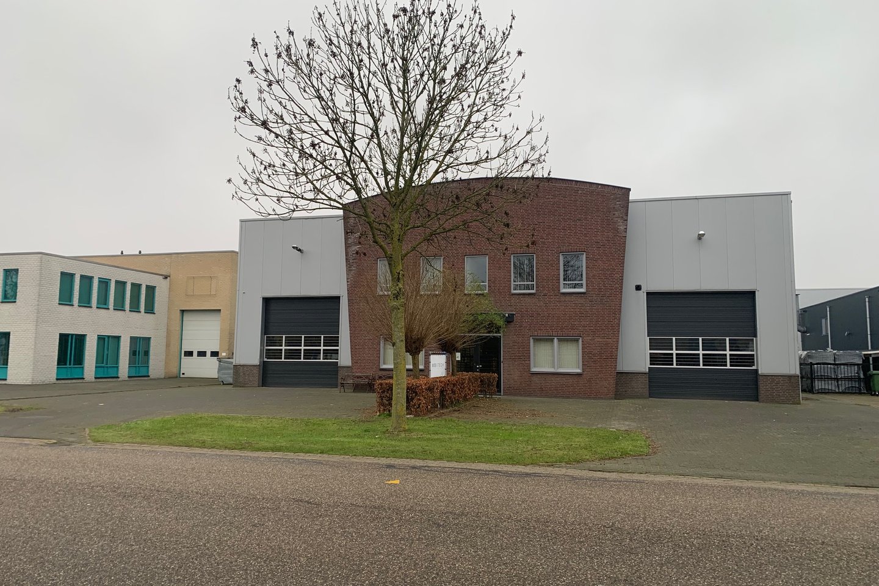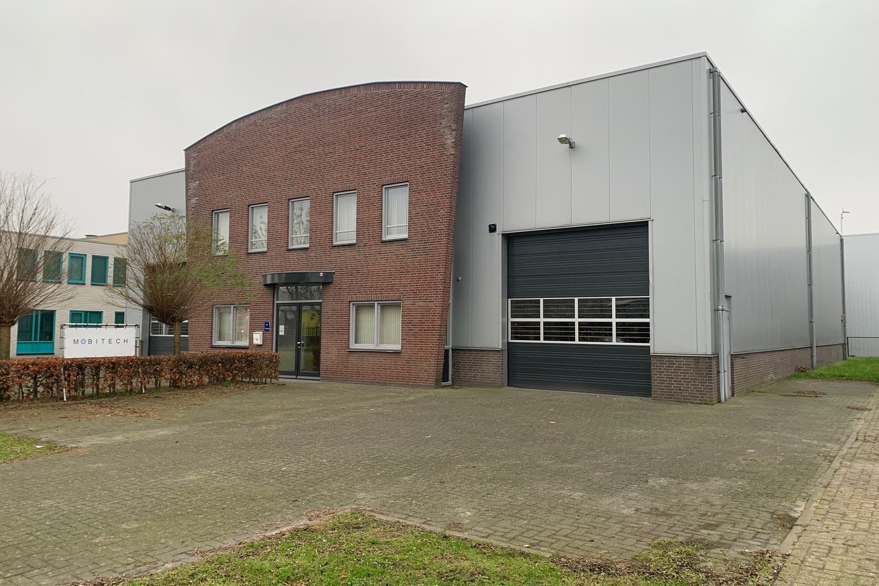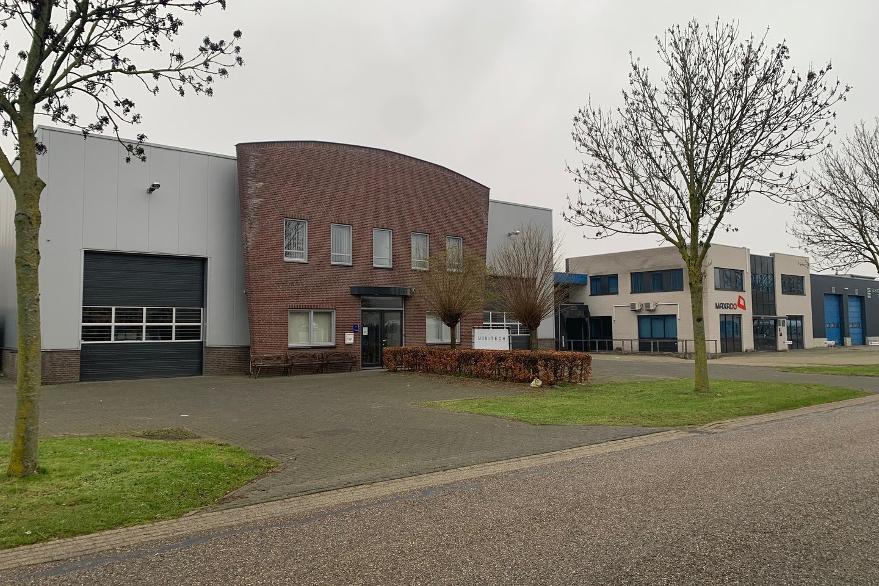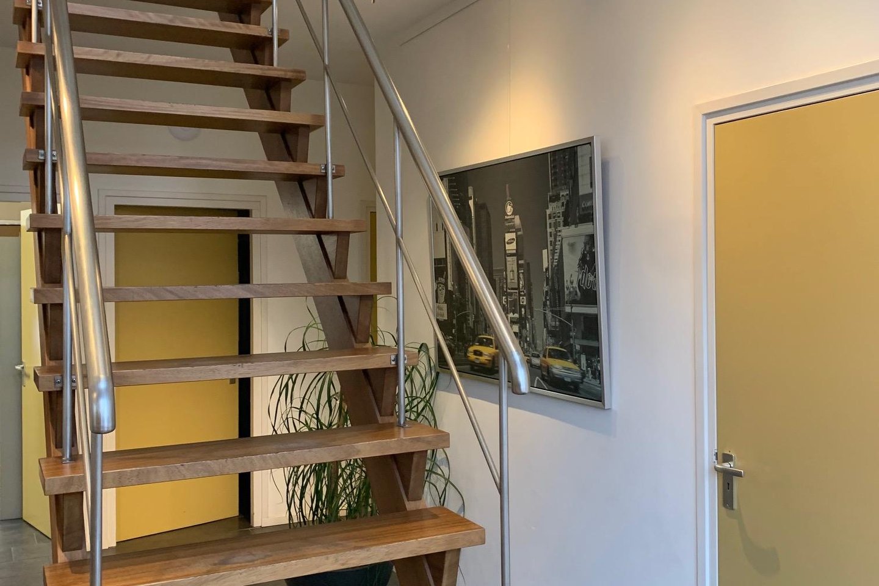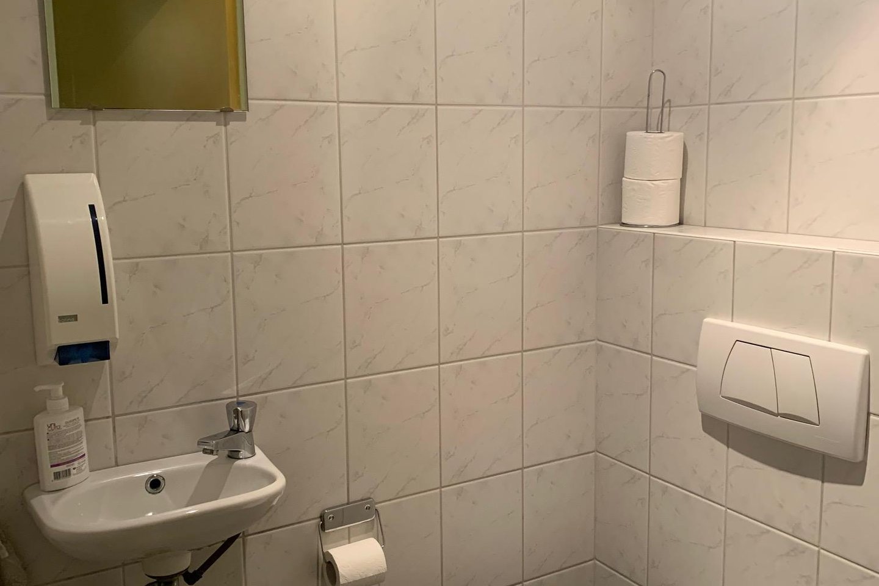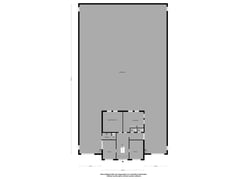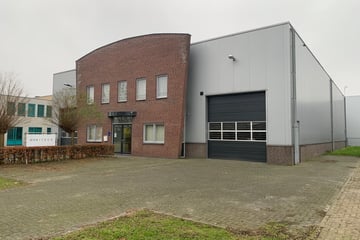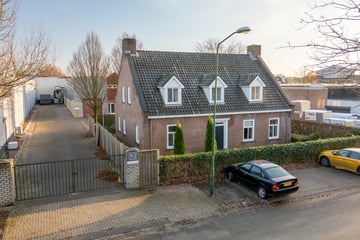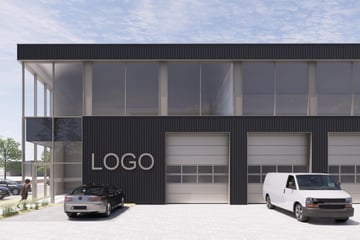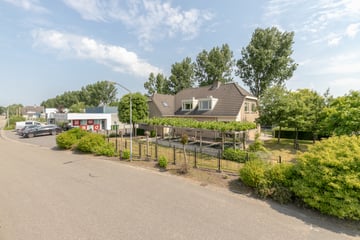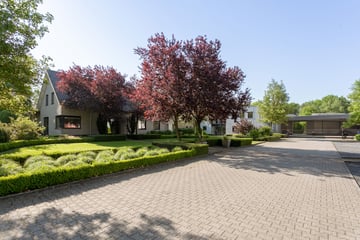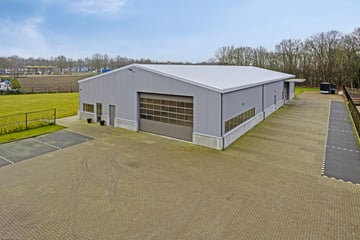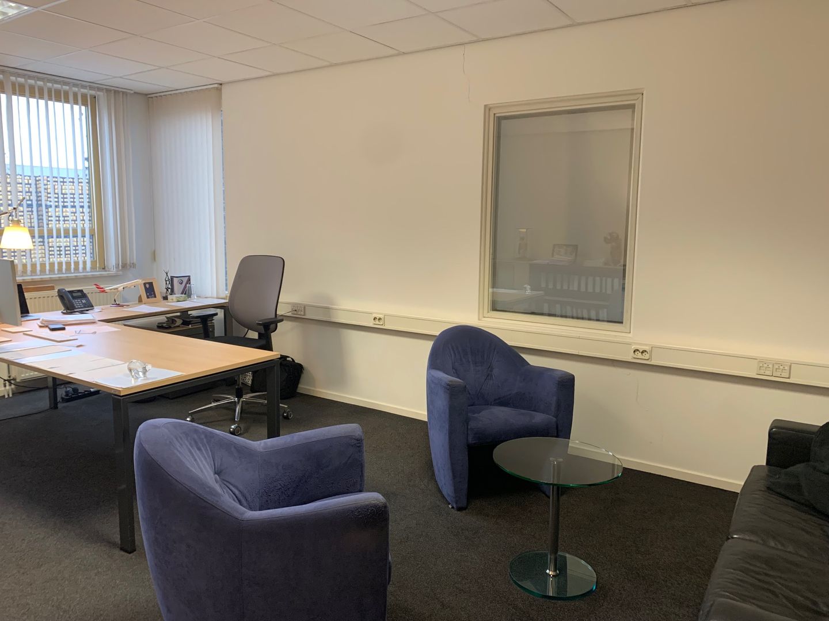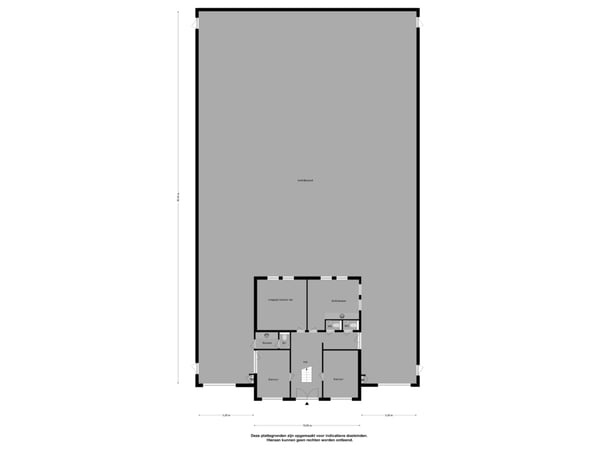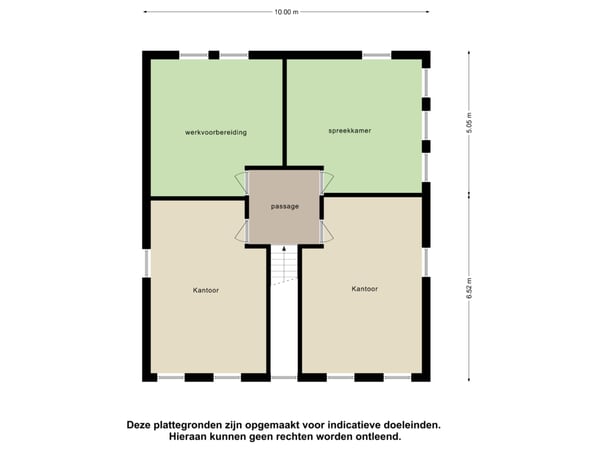Description
FOR SALE: A representative commercial property consisting of a warehouse (approximately 725 m²) with office space (approximately 218 m²). Located at the business park 'Meerheide' directly near the highway A67 (Antwerp - Eindhoven).
Office:
First floor:
Spacious entrance/reception hall with tiled floor, stucco walls, stucco ceiling and staircase to first floor.
Fully tiled ladies and men's rooms toilet with free hanging toilet and system ceiling with recessed spotlights.
Office 1 with tiled floor, stucco walls, stucco ceiling with fluorescent lighting and access to industrial hall.
Office 2 with tiled floor, stucco walls and stucco ceiling with fluorescent lighting.
Office 3 with tiled floor, stucco walls, stucco ceiling with surface mounted fluorescent lighting and door to industrial hall.
Office 4 / Canteen with tiled floor, stucco walls, stucco ceiling with fluorescent surface-mounted lighting and kitchenette with plastic worktop with sink and various cabinet spaces.
Floor:
Hallway with carpet.
Four offices with carpet, stucco walls and system ceiling with fluorescent recessed lighting.
Industrial hall:
Equipped with a dilated concrete floor, 2 segment doors, wicket door, utility sink, 2 large skylights and preparation for a crane track.
Meter cupboard with sufficient groups, automatic fuses and power current. Rinsing unit with Daalderop boiler.
Steel stairs to mezzanine.
Remarks:
* Office spaces are equipped with sufficient cable ducts with data cabling and electricity.
* Alarm system.
* Heating offices by radiators.
* Heating in the warehouse by gas heaters.
* Sufficient fire hoses and reels.
* Compressed air present in the warehouse.
* Sufficient parking space on site.
* Equipped with roof, cavity wall and floor insulation. Double-glazed offices.
* Free height of 7 meters.
Office:
First floor:
Spacious entrance/reception hall with tiled floor, stucco walls, stucco ceiling and staircase to first floor.
Fully tiled ladies and men's rooms toilet with free hanging toilet and system ceiling with recessed spotlights.
Office 1 with tiled floor, stucco walls, stucco ceiling with fluorescent lighting and access to industrial hall.
Office 2 with tiled floor, stucco walls and stucco ceiling with fluorescent lighting.
Office 3 with tiled floor, stucco walls, stucco ceiling with surface mounted fluorescent lighting and door to industrial hall.
Office 4 / Canteen with tiled floor, stucco walls, stucco ceiling with fluorescent surface-mounted lighting and kitchenette with plastic worktop with sink and various cabinet spaces.
Floor:
Hallway with carpet.
Four offices with carpet, stucco walls and system ceiling with fluorescent recessed lighting.
Industrial hall:
Equipped with a dilated concrete floor, 2 segment doors, wicket door, utility sink, 2 large skylights and preparation for a crane track.
Meter cupboard with sufficient groups, automatic fuses and power current. Rinsing unit with Daalderop boiler.
Steel stairs to mezzanine.
Remarks:
* Office spaces are equipped with sufficient cable ducts with data cabling and electricity.
* Alarm system.
* Heating offices by radiators.
* Heating in the warehouse by gas heaters.
* Sufficient fire hoses and reels.
* Compressed air present in the warehouse.
* Sufficient parking space on site.
* Equipped with roof, cavity wall and floor insulation. Double-glazed offices.
* Free height of 7 meters.
Map
Map is loading...
Cadastral boundaries
Buildings
Travel time
Gain insight into the reachability of this object, for instance from a public transport station or a home address.
